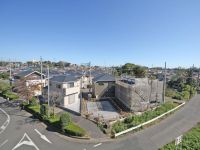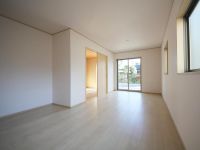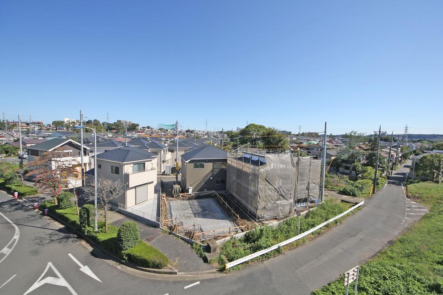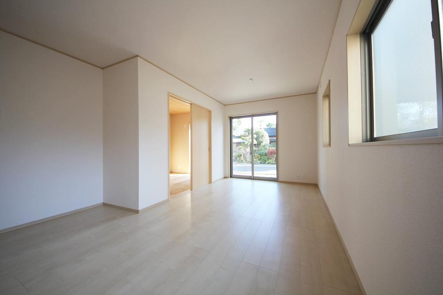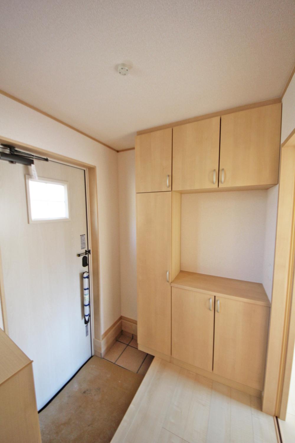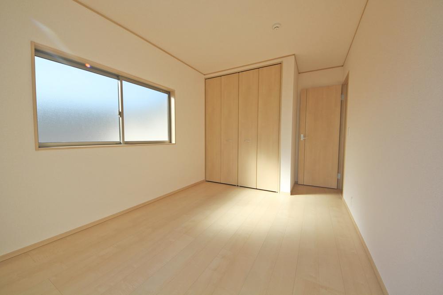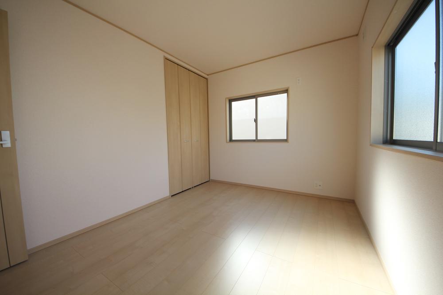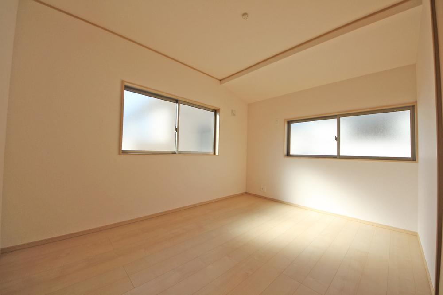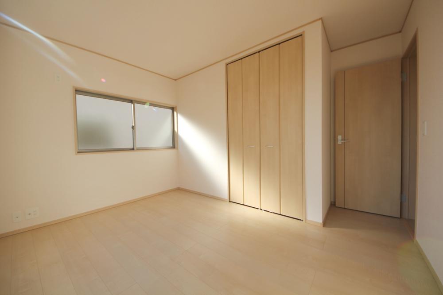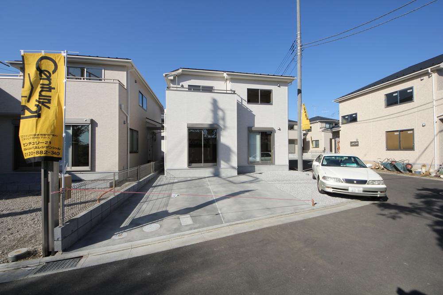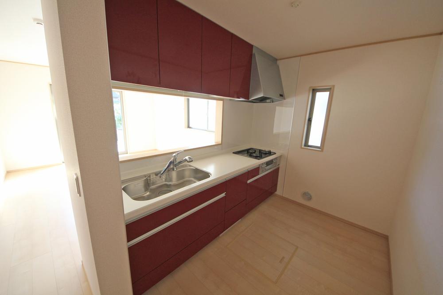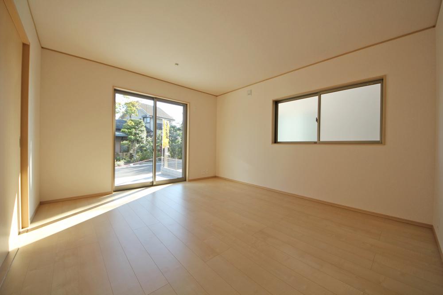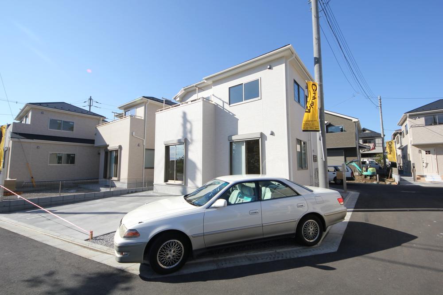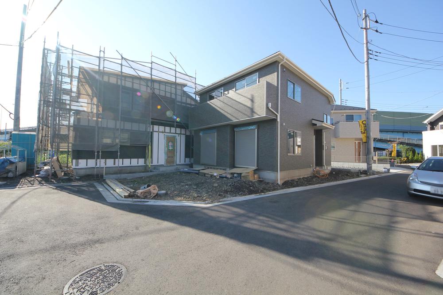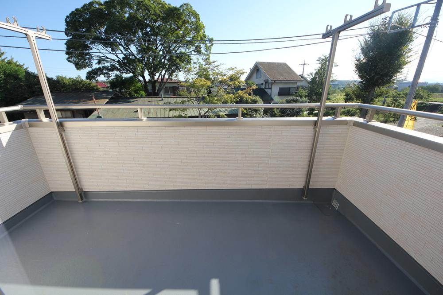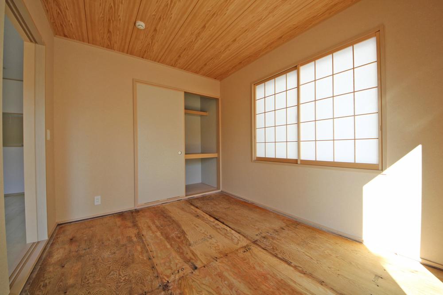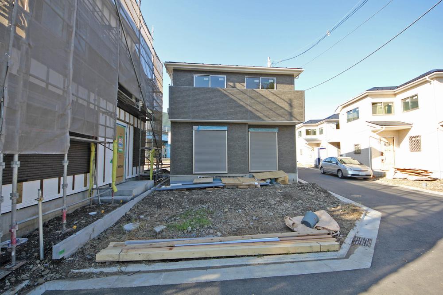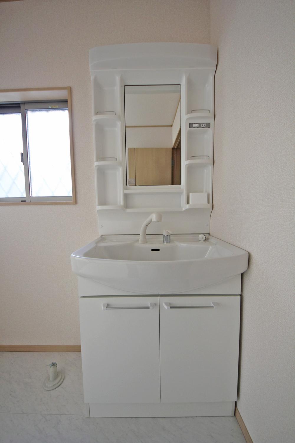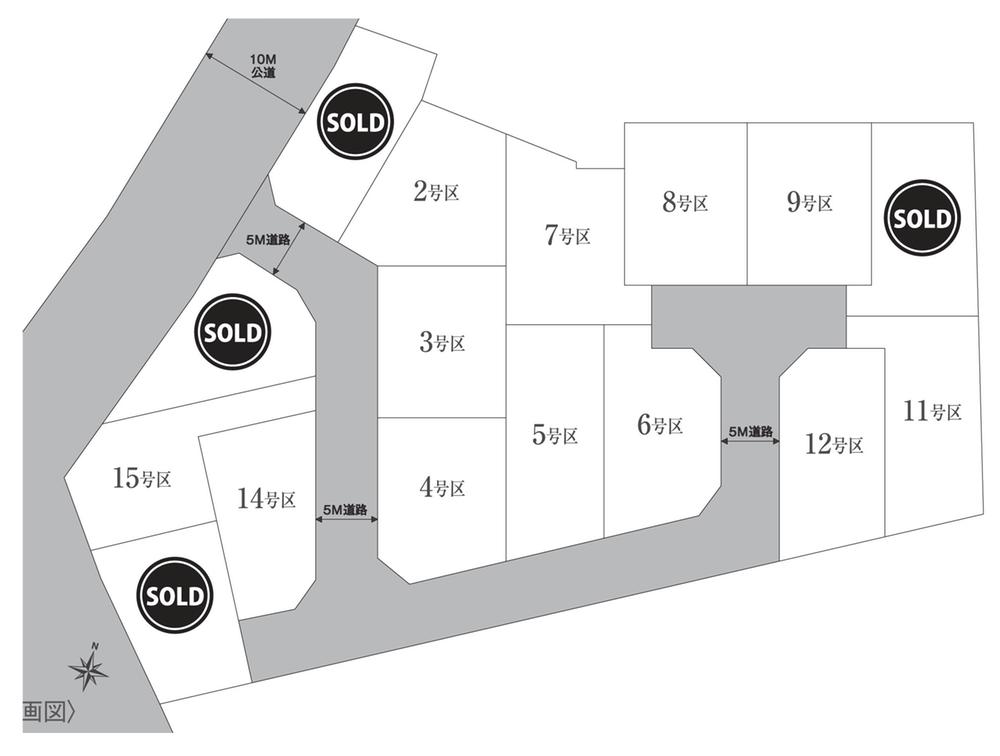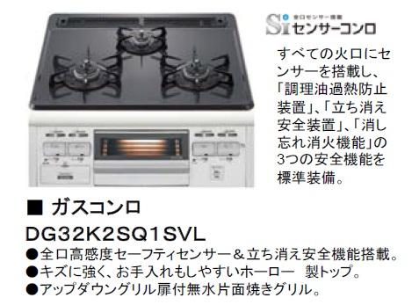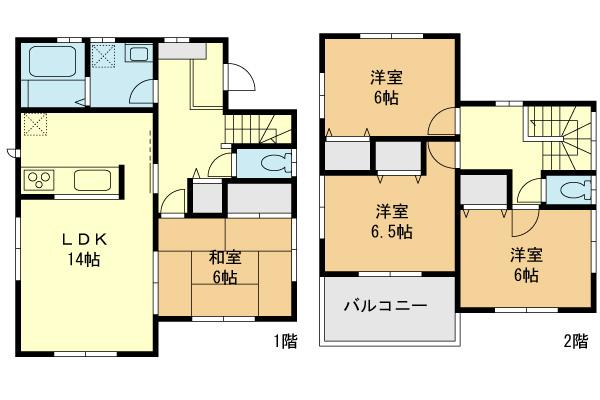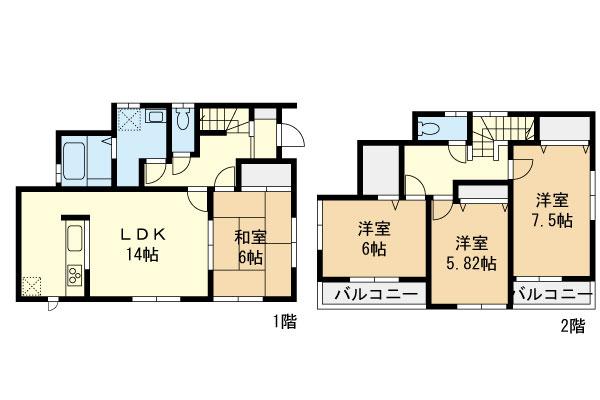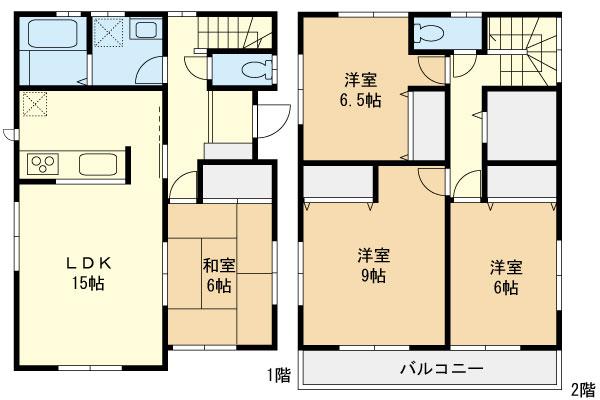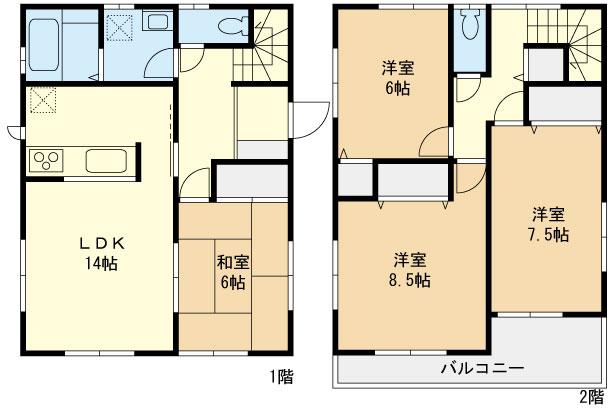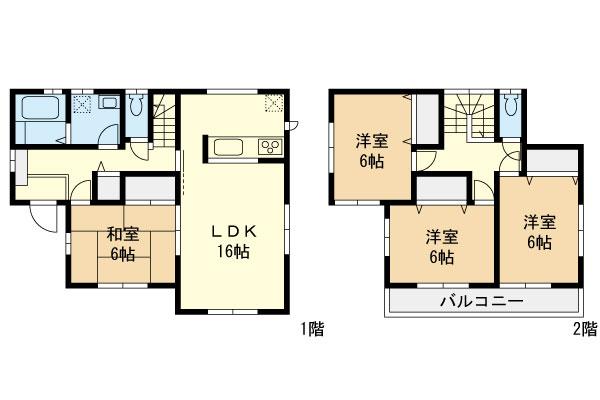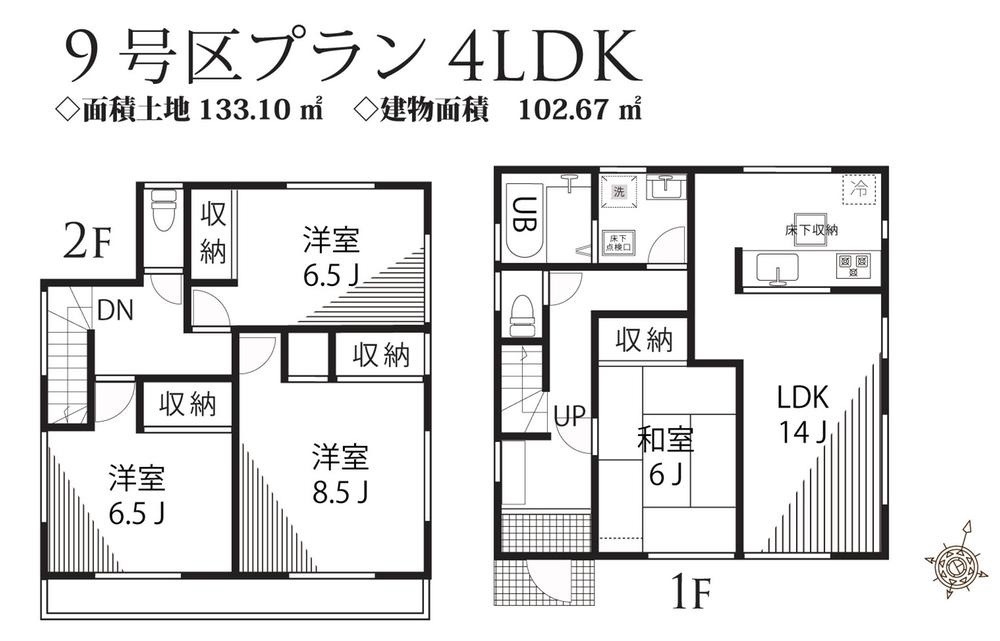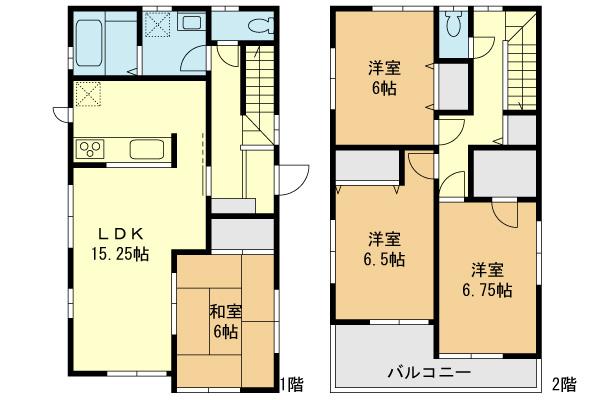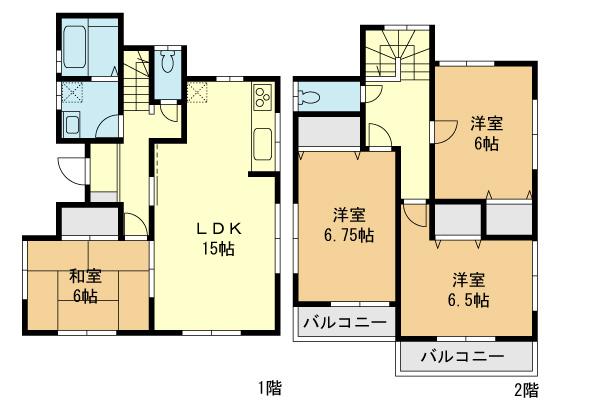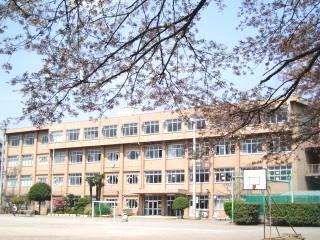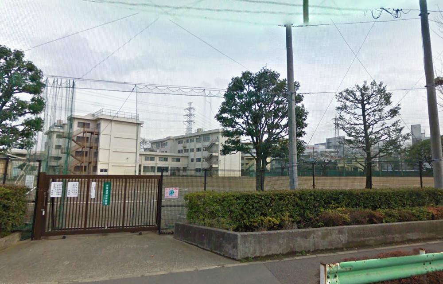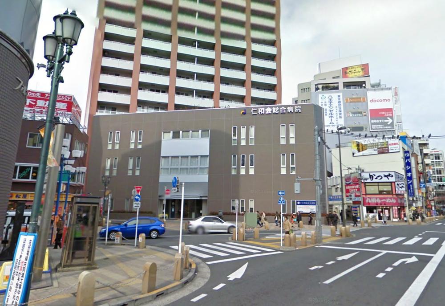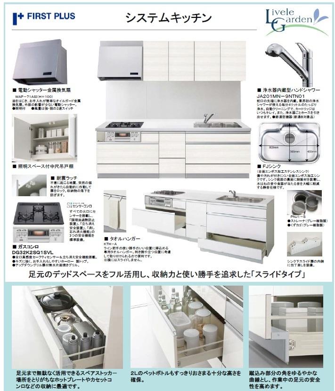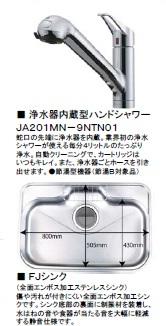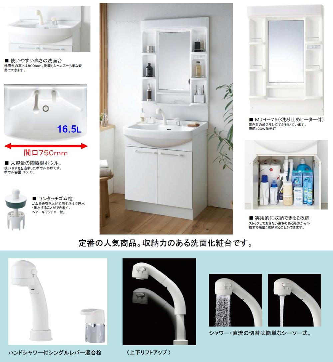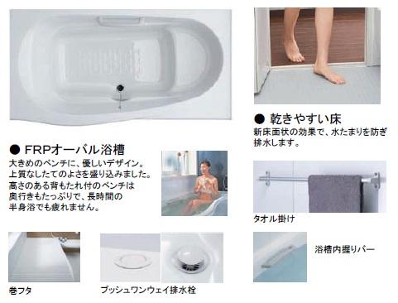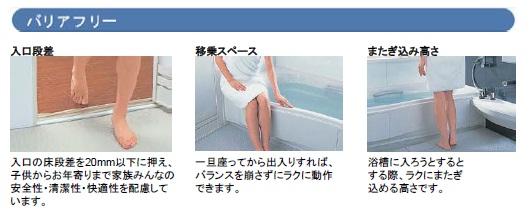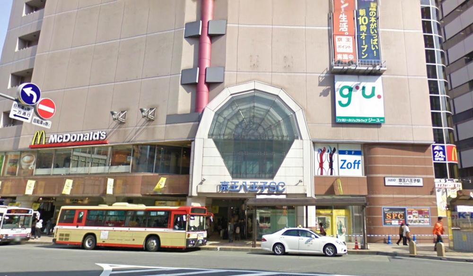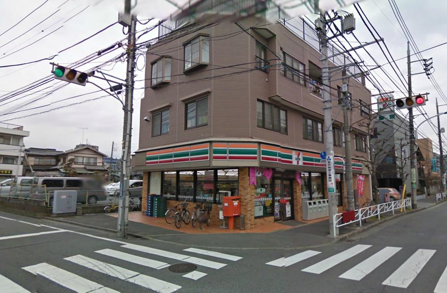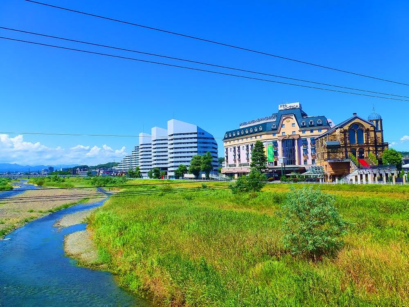|
|
Hachioji, Tokyo
東京都八王子市
|
|
Keio Line "Hachioji Keio" walk 21 minutes
京王線「京王八王子」歩21分
|
|
4 routes Available, Nice place to feel close the moisture of Asakawa. Neighborhood, It is conveniently located to have commercial facilities many life.
4路線利用可、浅川の潤いを身近に感じられる素敵な場所。近隣、商業施設が多数あり生活に便利な立地です。
|
|
Riverside life feel like a garden. Surrounded by the convenience of the good environment, Beautiful Hachioji Owada. Since the starting station of, Commuting also is easy. Keio Line "Hachioji Keio" station within walking distance.
お庭のように感じるリバーサイドライフ。利便性の良い環境に囲まれた、美しい八王子市大和田。始発駅なので、通勤通学も楽です。京王線「京王八王子」駅徒歩圏内。
|
Features pickup 特徴ピックアップ | | Parking two Allowed / 2 along the line more accessible / Super close / System kitchen / Yang per good / All room storage / Around traffic fewer / Japanese-style room / Starting station / Shaping land / Washbasin with shower / Barrier-free / Toilet 2 places / Bathroom 1 tsubo or more / 2-story / Otobasu / Warm water washing toilet seat / Underfloor Storage / TV monitor interphone / Water filter / City gas / Maintained sidewalk / Readjustment land within 駐車2台可 /2沿線以上利用可 /スーパーが近い /システムキッチン /陽当り良好 /全居室収納 /周辺交通量少なめ /和室 /始発駅 /整形地 /シャワー付洗面台 /バリアフリー /トイレ2ヶ所 /浴室1坪以上 /2階建 /オートバス /温水洗浄便座 /床下収納 /TVモニタ付インターホン /浄水器 /都市ガス /整備された歩道 /区画整理地内 |
Event information イベント情報 | | Local sales meetings (please visitors to direct local) schedule / Every Saturday, Sunday and public holidays time / 10:00 ~ 17:00 on weekdays, Please contact us in advance. 現地販売会(直接現地へご来場ください)日程/毎週土日祝時間/10:00 ~ 17:00平日は、事前にご連絡ください。 |
Property name 物件名 | | Libre Garden Hachioji Owada-cho リーブルガーデン八王子市大和田町 |
Price 価格 | | 29.5 million yen ~ 34,800,000 yen 2950万円 ~ 3480万円 |
Floor plan 間取り | | 4LDK 4LDK |
Units sold 販売戸数 | | 8 units 8戸 |
Total units 総戸数 | | 15 units 15戸 |
Land area 土地面積 | | 121.12 sq m ~ 135.57 sq m (registration) 121.12m2 ~ 135.57m2(登記) |
Building area 建物面積 | | 96.05 sq m ~ 105.16 sq m (registration) 96.05m2 ~ 105.16m2(登記) |
Driveway burden-road 私道負担・道路 | | Road width: 5m ・ 道路幅:5m・ |
Completion date 完成時期(築年月) | | October 2013 2013年10月 |
Address 住所 | | Hachioji, Tokyo Owada-cho, 1-34 東京都八王子市大和田町1-34 |
Traffic 交通 | | Keio Line "Hachioji Keio" walk 21 minutes
JR Chuo Line "Hachioji" walk 27 minutes
JR Hachikō Line "Hachioji" walk 27 minutes 京王線「京王八王子」歩21分
JR中央線「八王子」歩27分
JR八高線「八王子」歩27分
|
Related links 関連リンク | | [Related Sites of this company] 【この会社の関連サイト】 |
Person in charge 担当者より | | Person in charge of real-estate and building Ota Shuichi Age: 30 Daigyokai Experience: 9 years Nice to meet you! Thank you for access. That fulfill your dream of, It is my job. Quickly fresh information, Standing in the customer's point of view the attentive to the motto, We will support every effort 担当者宅建太田 秀一年齢:30代業界経験:9年はじめまして!アクセスいただきまして有難うございます。お客様の夢をかなえるのが、私の仕事です。新鮮な情報をいち早く、親切丁寧をモットーにお客様の目線にたって、全力でサポートさせていただきます |
Contact お問い合せ先 | | TEL: 0800-805-6523 [Toll free] mobile phone ・ Also available from PHS
Caller ID is not notified
Please contact the "saw SUUMO (Sumo)"
If it does not lead, If the real estate company TEL:0800-805-6523【通話料無料】携帯電話・PHSからもご利用いただけます
発信者番号は通知されません
「SUUMO(スーモ)を見た」と問い合わせください
つながらない方、不動産会社の方は
|
Most price range 最多価格帯 | | 33 million yen (5 units) 3300万円台(5戸) |
Building coverage, floor area ratio 建ぺい率・容積率 | | Kenpei rate: 40% ・ 60%, Volume ratio: 80% ・ 200% 建ペい率:40%・60%、容積率:80%・200% |
Time residents 入居時期 | | 2 months after the contract 契約後2ヶ月 |
Land of the right form 土地の権利形態 | | Ownership 所有権 |
Construction 施工 | | One construction 一建設 |
Use district 用途地域 | | One low-rise, Semi-industrial 1種低層、準工業 |
Land category 地目 | | Residential land 宅地 |
Overview and notices その他概要・特記事項 | | Contact: Ota Shuichi, Building confirmation number:. 担当者:太田 秀一、建築確認番号:. |
Company profile 会社概要 | | <Marketing alliance (agency)> Governor of Tokyo (1) No. 090258 (Ltd.) matrix Residential Yubinbango192-0053 Hachioji, Tokyo Yahata-cho, 14-16 <販売提携(代理)>東京都知事(1)第090258号(株)マトリックスレジデンシャル〒192-0053 東京都八王子市八幡町14-16 |
