New Homes » Kanto » Tokyo » Hachioji
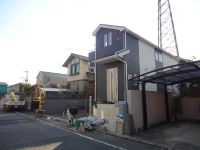 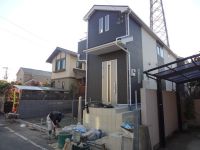
| | Hachioji, Tokyo 東京都八王子市 |
| Keiō Takao Line "Yamada" walk 8 minutes 京王高尾線「山田」歩8分 |
| Earn T-POINT When you purchase our! Popular city gas! Spacious living space with all the living room storage space! 当社でご購入するとT-POINTが貯まります!人気の都市ガス!全居室収納スペース付きで広々住空間! |
| Facing south, System kitchen, Bathroom Dryer, All room storage, LDK15 tatami mats or more, Or more before road 6mese-style room, Face-to-face kitchen, Toilet 2 places, 2-story, South balcony, Zenshitsuminami direction, Underfloor Storage, TV monitor interphone, All room 6 tatami mats or more, City gas, All rooms are two-sided lighting 南向き、システムキッチン、浴室乾燥機、全居室収納、LDK15畳以上、前道6m以上、和室、対面式キッチン、トイレ2ヶ所、2階建、南面バルコニー、全室南向き、床下収納、TVモニタ付インターホン、全居室6畳以上、都市ガス、全室2面採光 |
Features pickup 特徴ピックアップ | | Facing south / System kitchen / Bathroom Dryer / All room storage / LDK15 tatami mats or more / Or more before road 6m / Japanese-style room / Face-to-face kitchen / Toilet 2 places / 2-story / South balcony / Zenshitsuminami direction / Underfloor Storage / TV monitor interphone / All room 6 tatami mats or more / City gas / All rooms are two-sided lighting 南向き /システムキッチン /浴室乾燥機 /全居室収納 /LDK15畳以上 /前道6m以上 /和室 /対面式キッチン /トイレ2ヶ所 /2階建 /南面バルコニー /全室南向き /床下収納 /TVモニタ付インターホン /全居室6畳以上 /都市ガス /全室2面採光 | Price 価格 | | 24,800,000 yen ~ 27,800,000 yen 2480万円 ~ 2780万円 | Floor plan 間取り | | 3LDK ~ 4LDK 3LDK ~ 4LDK | Units sold 販売戸数 | | 2 units 2戸 | Total units 総戸数 | | 2 units 2戸 | Land area 土地面積 | | 92.56 sq m ~ 113.7 sq m (registration) 92.56m2 ~ 113.7m2(登記) | Building area 建物面積 | | 81.81 sq m ~ 85.05 sq m (registration) 81.81m2 ~ 85.05m2(登記) | Completion date 完成時期(築年月) | | December 2013 2013年12月 | Address 住所 | | Hachioji, Tokyo Kobiki cho 東京都八王子市小比企町 | Traffic 交通 | | Keiō Takao Line "Yamada" walk 8 minutes
JR Chuo Line "Nishi Hachioji" walk 27 minutes
JR Yokohama Line "Hachioji Minamino" walk 34 minutes 京王高尾線「山田」歩8分
JR中央線「西八王子」歩27分
JR横浜線「八王子みなみ野」歩34分
| Related links 関連リンク | | [Related Sites of this company] 【この会社の関連サイト】 | Person in charge 担当者より | | Person in charge of real-estate and building Goto Tsutomu Age: 50 Daigyokai experience: the purchase of 20-year real estate, Consultation of your sale, Financial planning ・ Taxes and, Please contact us anything do not hesitate. We will correspond to the cordial. 担当者宅建後藤 勉年齢:50代業界経験:20年不動産のご購入、ご売却のご相談、資金計画・税金等、何でもお気軽にお問合せください。誠心誠意に対応させていただきます。 | Contact お問い合せ先 | | TEL: 0120-980051 [Toll free] Please contact the "saw SUUMO (Sumo)" TEL:0120-980051【通話料無料】「SUUMO(スーモ)を見た」と問い合わせください | Building coverage, floor area ratio 建ぺい率・容積率 | | Kenpei rate: 50%, Volume ratio: 100% 建ペい率:50%、容積率:100% | Time residents 入居時期 | | Consultation 相談 | Land of the right form 土地の権利形態 | | Ownership 所有権 | Structure and method of construction 構造・工法 | | Wooden 2-story 木造2階建 | Use district 用途地域 | | One low-rise 1種低層 | Land category 地目 | | field 畑 | Other limitations その他制限事項 | | Regulations have by the Landscape Act, Regulations have by the Aviation Law, Residential land development construction regulation area, Height district 景観法による規制有、航空法による規制有、宅地造成工事規制区域、高度地区 | Overview and notices その他概要・特記事項 | | Contact: Goto Tsutomu, Building confirmation number: No. H25SHC113536 担当者:後藤 勉、建築確認番号:第H25SHC113536号 | Company profile 会社概要 | | <Mediation> Governor of Tokyo (4) No. 075534 (Corporation) Tokyo Metropolitan Government Building Lots and Buildings Transaction Business Association (Corporation) metropolitan area real estate Fair Trade Council member (with) Juchi housing Yubinbango192-0904 Hachioji, Tokyo Koyasu-cho 4-20-8 <仲介>東京都知事(4)第075534号(公社)東京都宅地建物取引業協会会員 (公社)首都圏不動産公正取引協議会加盟(有)住地ハウジング〒192-0904 東京都八王子市子安町4-20-8 |
Local appearance photo現地外観写真 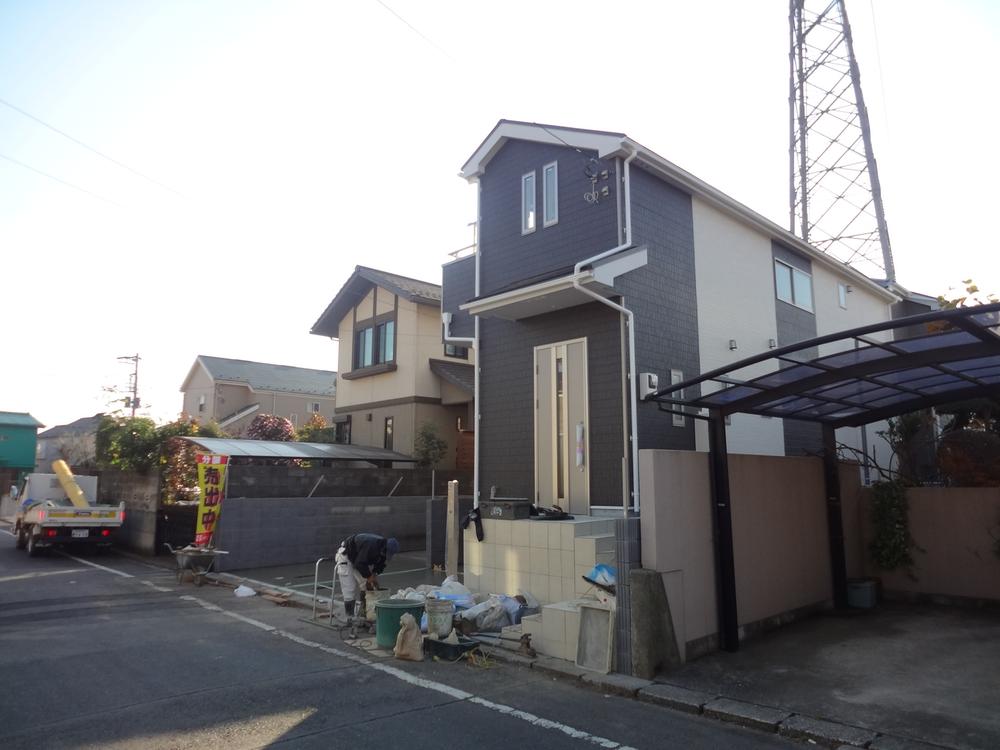 Local (12 May 2013) Shooting
現地(2013年12月)撮影
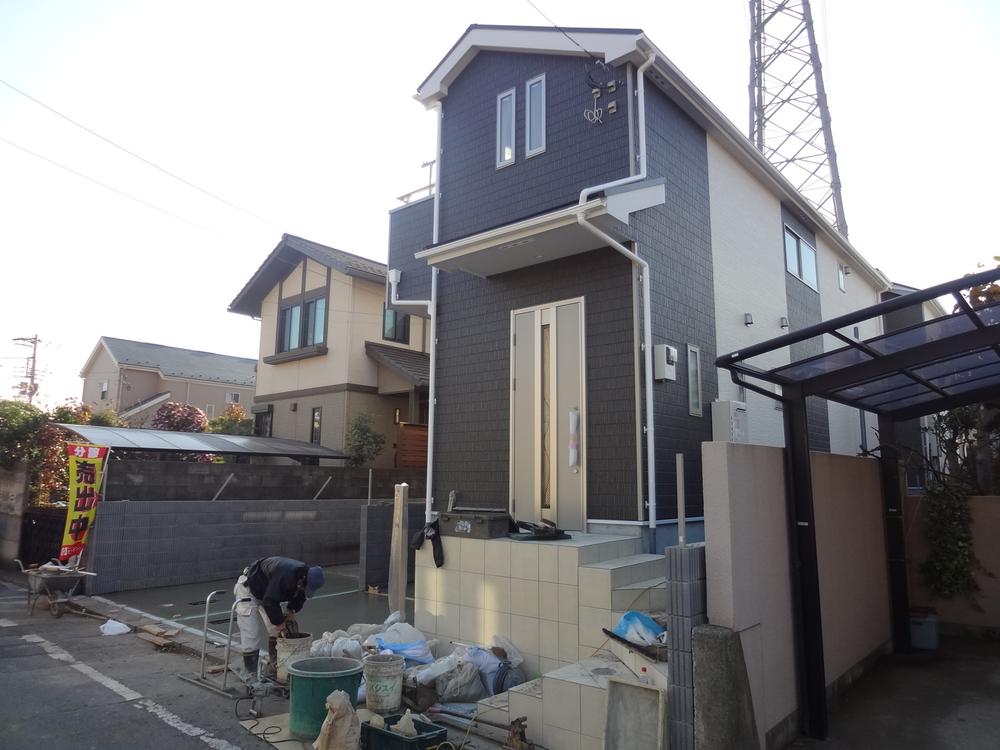 Local (12 May 2013) Shooting
現地(2013年12月)撮影
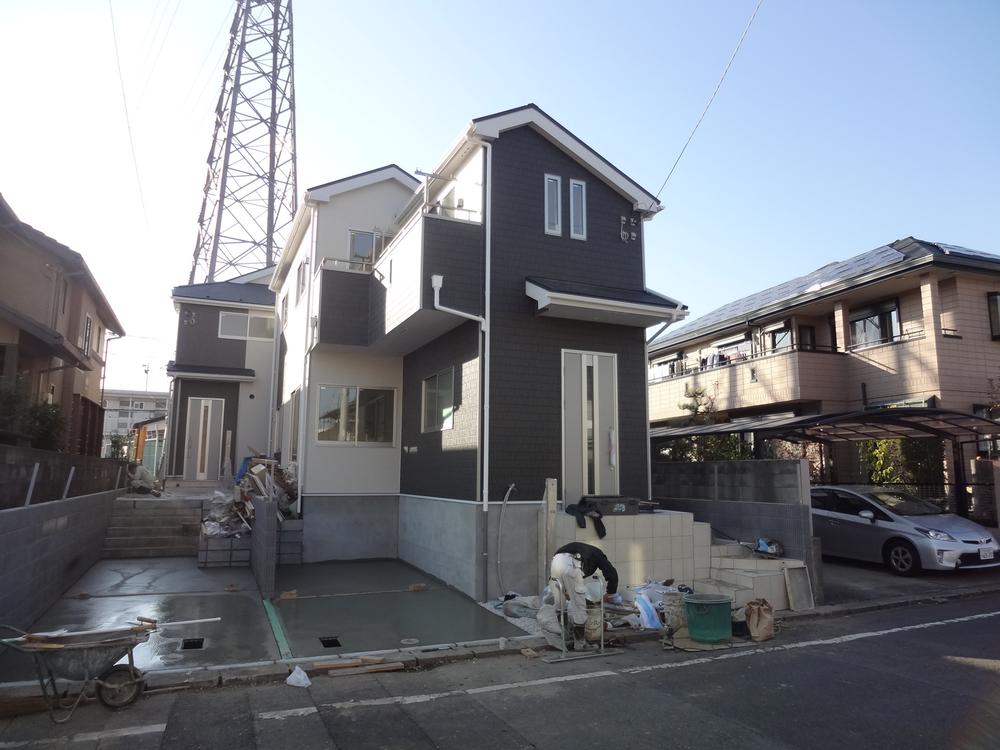 Local (12 May 2013) Shooting
現地(2013年12月)撮影
Floor plan間取り図 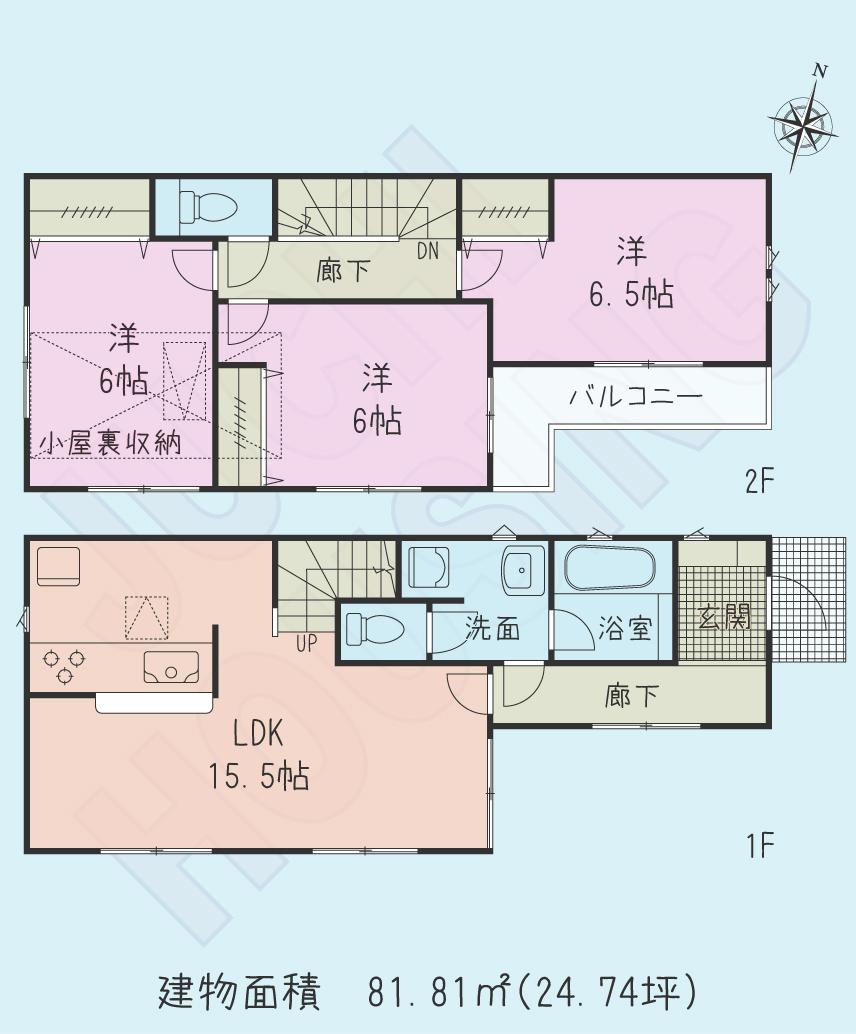 (1 Building), Price 27,800,000 yen, 3LDK, Land area 92.56 sq m , Building area 81.81 sq m
(1号棟)、価格2780万円、3LDK、土地面積92.56m2、建物面積81.81m2
Local appearance photo現地外観写真 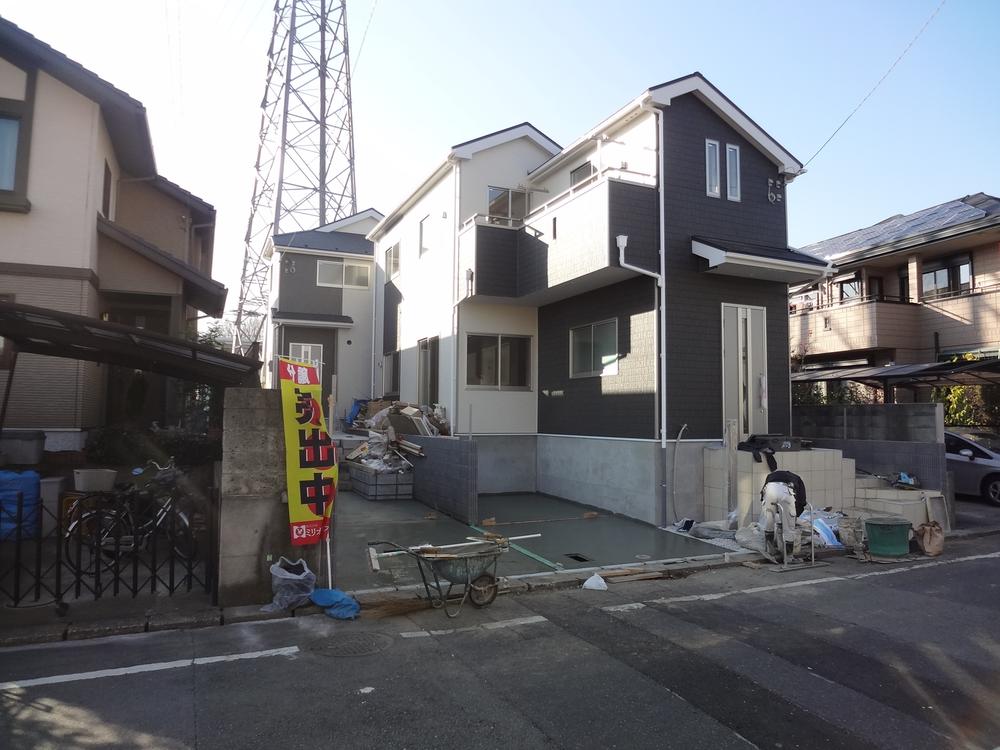 Local (12 May 2013) Shooting
現地(2013年12月)撮影
Supermarketスーパー 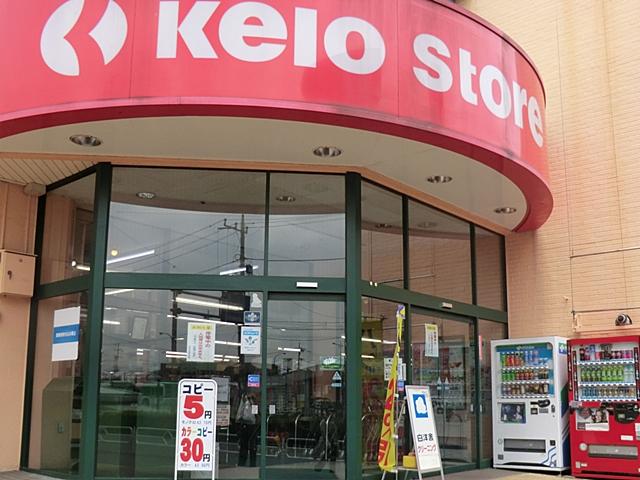 Until Keiosutoa Mejirodai shop 1430m Keiosutoa Mejirodai shop
京王ストアめじろ台店まで1430m 京王ストアめじろ台店
Floor plan間取り図 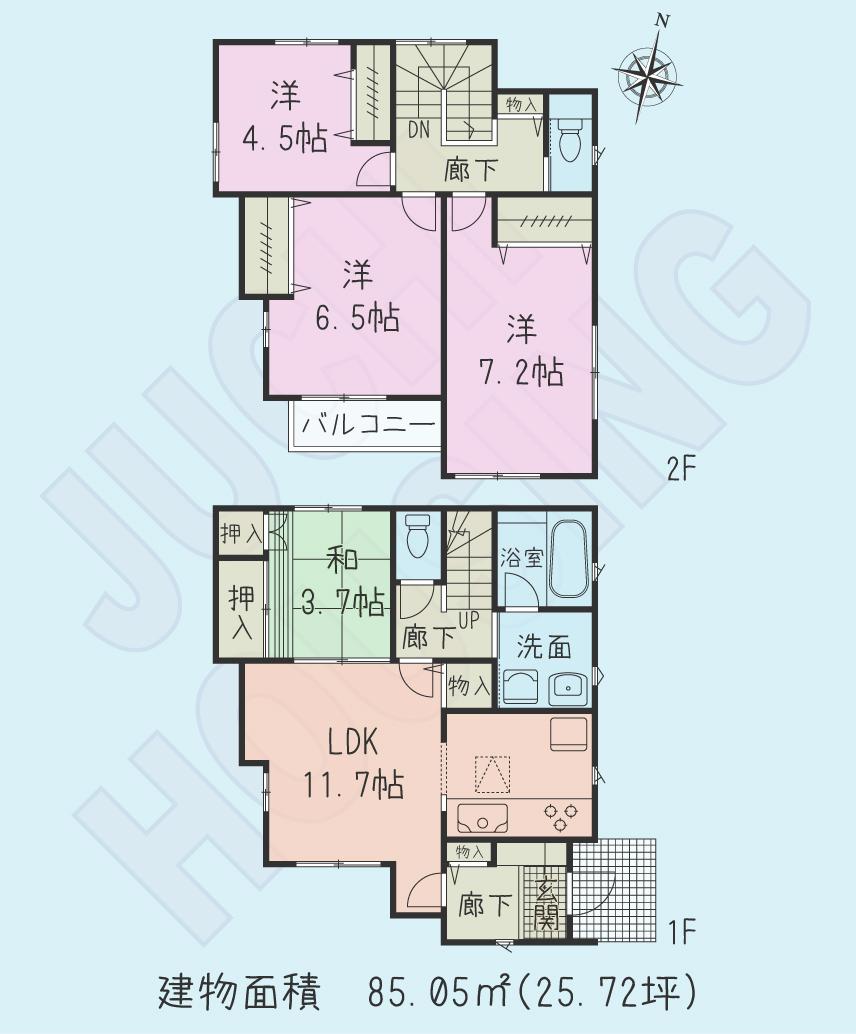 (Building 2), Price 24,800,000 yen, 4LDK, Land area 113.7 sq m , Building area 85.05 sq m
(2号棟)、価格2480万円、4LDK、土地面積113.7m2、建物面積85.05m2
Local appearance photo現地外観写真 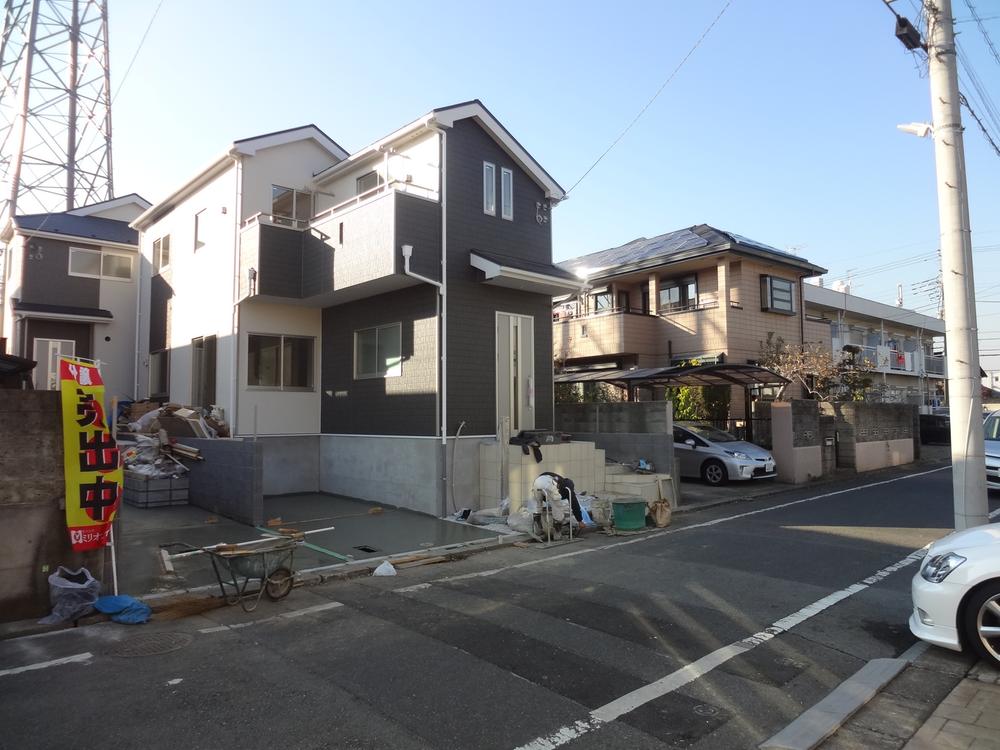 Local (12 May 2013) Shooting
現地(2013年12月)撮影
Junior high school中学校 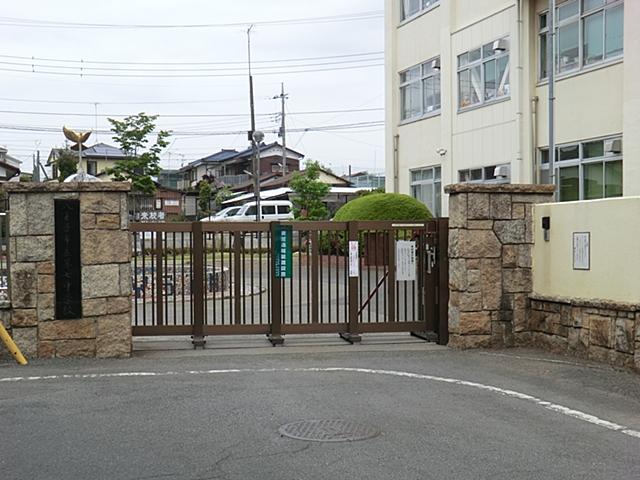 Hachioji Municipal seventh 1061m Hachioji Municipal seventh junior high school until junior high school
八王子市立第七中学校まで1061m 八王子市立第七中学校
Primary school小学校 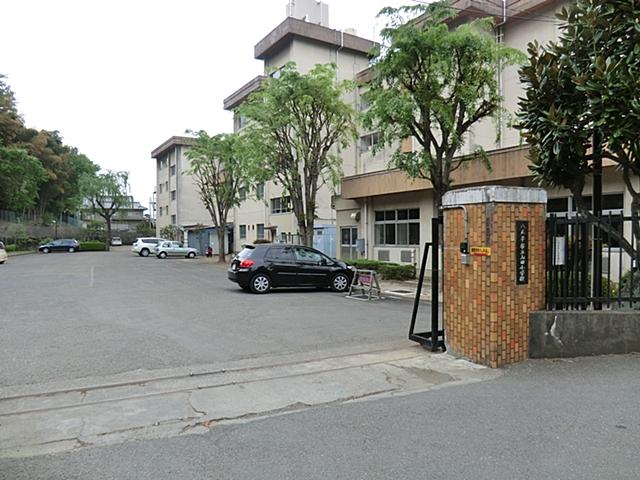 1091m Hachioji City Yamada elementary school to Hachioji City Yamada Elementary School
八王子市立山田小学校まで1091m 八王子市立山田小学校
Kindergarten ・ Nursery幼稚園・保育園 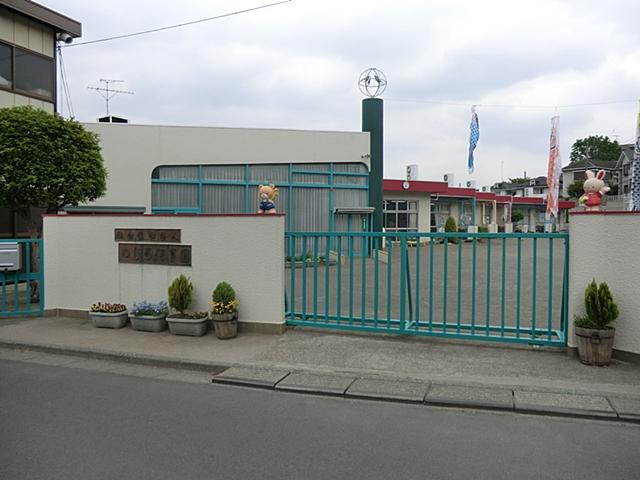 Mejiro to nursery 719m Mejiro nursery
めじろ保育園まで719m めじろ保育園
Hospital病院 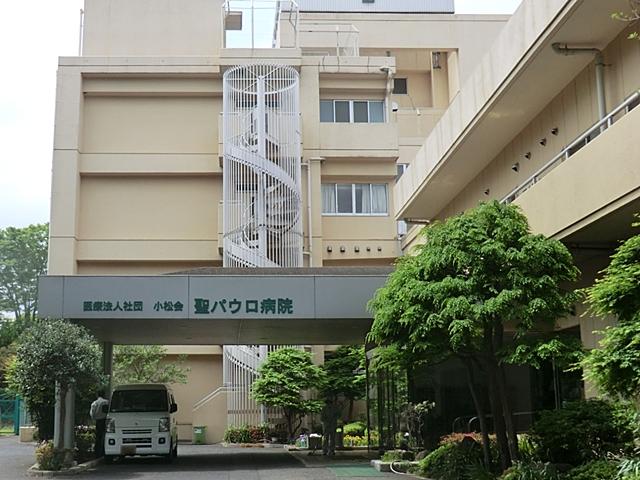 Komatsu 637m Komatsu KaiKiyoshi Paul hospital KaiKiyoshi to Paul hospital
小松会聖パウロ病院まで637m 小松会聖パウロ病院
Location
|













