New Homes » Kanto » Tokyo » Hachioji
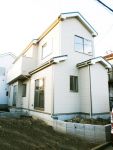 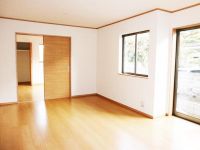
| | Hachioji, Tokyo 東京都八王子市 |
| JR Chuo Line "Nishi Hachioji" bus 13 minutes Ayumi Hanakawa 1 minute JR中央線「西八王子」バス13分花川歩1分 |
| ☆ Site more than 35 square meters! ☆ primary school ・ Junior High School is within a 10-minute walk! Also commute with confidence children ☆ Happy face-to-face kitchen to wife! ☆敷地35坪以上!☆小学校・中学校が徒歩10分以内!お子様も安心して通わせます☆奥様にもうれしい対面キッチン! |
| Bathroom Dryer, All room storage, LDK15 tatami mats or more, Face-to-face kitchen, Bathroom 1 tsubo or more, Energy-saving water heaters, Yang per good, A quiet residential area, 2-story, Double-glazing, Warm water washing toilet seat, Underfloor Storage, TV monitor interphone, All living room flooring, City gas, roof balcony 浴室乾燥機、全居室収納、LDK15畳以上、対面式キッチン、浴室1坪以上、省エネ給湯器、陽当り良好、閑静な住宅地、2階建、複層ガラス、温水洗浄便座、床下収納、TVモニタ付インターホン、全居室フローリング、都市ガス、ルーフバルコニー |
Features pickup 特徴ピックアップ | | Energy-saving water heaters / Bathroom Dryer / Yang per good / All room storage / A quiet residential area / LDK15 tatami mats or more / Face-to-face kitchen / Bathroom 1 tsubo or more / 2-story / Double-glazing / Warm water washing toilet seat / Underfloor Storage / TV monitor interphone / All living room flooring / City gas / roof balcony 省エネ給湯器 /浴室乾燥機 /陽当り良好 /全居室収納 /閑静な住宅地 /LDK15畳以上 /対面式キッチン /浴室1坪以上 /2階建 /複層ガラス /温水洗浄便座 /床下収納 /TVモニタ付インターホン /全居室フローリング /都市ガス /ルーフバルコニー | Event information イベント情報 | | Local sales meetings (please visitors to direct local) schedule / Every Saturday, Sunday and public holidays time / 10:00 ~ Try sure 18:00 surrounding environment in your eyes. We look forward to seeing you everyone. 現地販売会(直接現地へご来場ください)日程/毎週土日祝時間/10:00 ~ 18:00周辺環境をお客様の目で確かめてみて下さい。皆様のご来場を心よりお待ちしております。 | Price 価格 | | 24,800,000 yen 2480万円 | Floor plan 間取り | | 4LDK 4LDK | Units sold 販売戸数 | | 1 units 1戸 | Total units 総戸数 | | 2 units 2戸 | Land area 土地面積 | | 120.5 sq m (measured) 120.5m2(実測) | Building area 建物面積 | | 97.91 sq m (registration) 97.91m2(登記) | Driveway burden-road 私道負担・道路 | | Road width: 5.6m, Public road 道路幅:5.6m、公道 | Completion date 完成時期(築年月) | | 2013 early November 2013年11月初旬 | Address 住所 | | Hachioji, Tokyo Izumi-cho, 1104-4 東京都八王子市泉町1104-4 | Traffic 交通 | | JR Chuo Line "Nishi Hachioji" bus 13 minutes Ayumi Hanakawa 1 minute JR中央線「西八王子」バス13分花川歩1分
| Related links 関連リンク | | [Related Sites of this company] 【この会社の関連サイト】 | Contact お問い合せ先 | | TEL: 0120-843336 [Toll free] Please contact the "saw SUUMO (Sumo)" TEL:0120-843336【通話料無料】「SUUMO(スーモ)を見た」と問い合わせください | Building coverage, floor area ratio 建ぺい率・容積率 | | Kenpei rate: 40% ・ 60%, Volume ratio: 80% ・ 200% 建ペい率:40%・60%、容積率:80%・200% | Time residents 入居時期 | | Consultation 相談 | Land of the right form 土地の権利形態 | | Ownership 所有権 | Structure and method of construction 構造・工法 | | Wooden 2-story 木造2階建 | Use district 用途地域 | | One low-rise, One middle and high 1種低層、1種中高 | Land category 地目 | | Residential land 宅地 | Overview and notices その他概要・特記事項 | | Building confirmation number: HPA-13-04160-1 建築確認番号:HPA-13-04160-1 | Company profile 会社概要 | | <Mediation> Governor of Tokyo (2) No. 088688 (Corporation) All Japan Real Estate Association (Corporation) metropolitan area real estate Fair Trade Council member (Ltd.) Land East Yubinbango192-0012 Hachioji, Tokyo Sanyu-cho, 404-3 <仲介>東京都知事(2)第088688号(公社)全日本不動産協会会員 (公社)首都圏不動産公正取引協議会加盟(株)ランドイースト〒192-0012 東京都八王子市左入町404-3 |
Local appearance photo現地外観写真 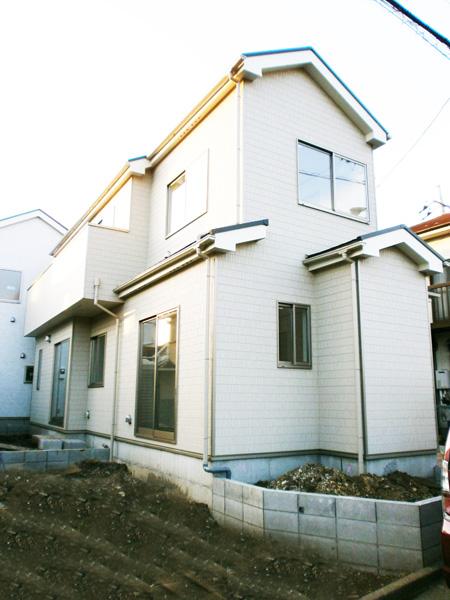 Housing that parking is facing the happy front 5m road also not good mom
駐車が苦手なママにも嬉しい前面5m道路に面した住まい
Livingリビング 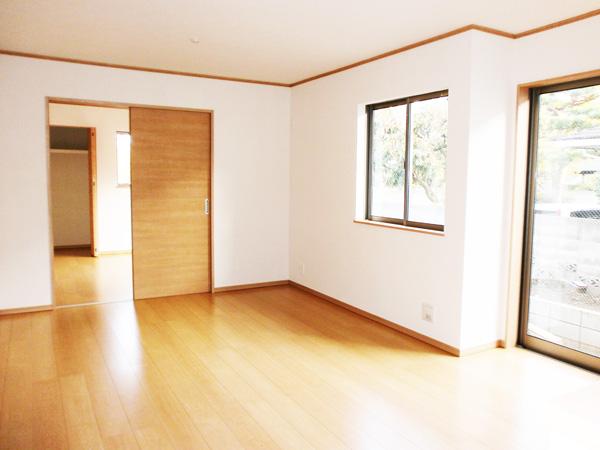 LDK also increases likely relaxation time of family reunion 15.25 Pledge
家族団らんの時間も増えそうなくつろぎのLDK 15.25帖
Kitchenキッチン 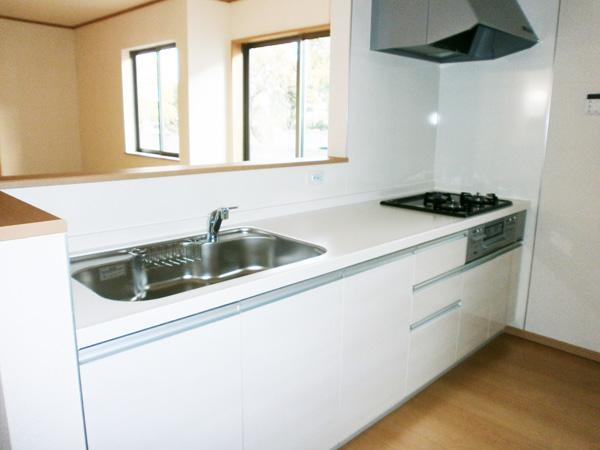 Face-to-face kitchen where you can enjoy a conversation with your family, even while cooking
料理をしながらでもご家族との会話を楽しめる対面キッチン
Floor plan間取り図 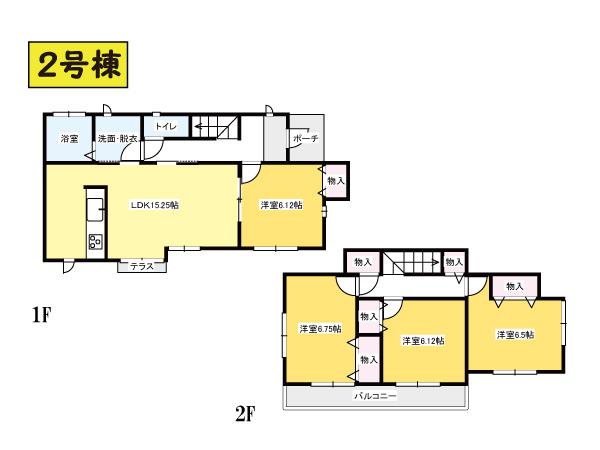 (Building 2), Price 24,800,000 yen, 4LDK, Land area 120.5 sq m , Building area 97.91 sq m
(2号棟)、価格2480万円、4LDK、土地面積120.5m2、建物面積97.91m2
Local appearance photo現地外観写真 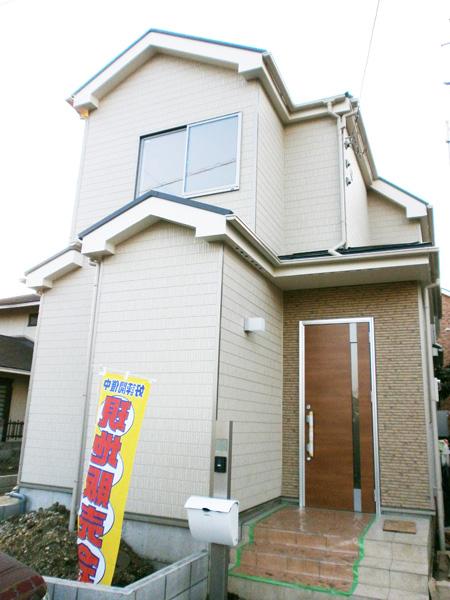 Local (11 May 2013) Shooting
現地(2013年11月)撮影
Livingリビング 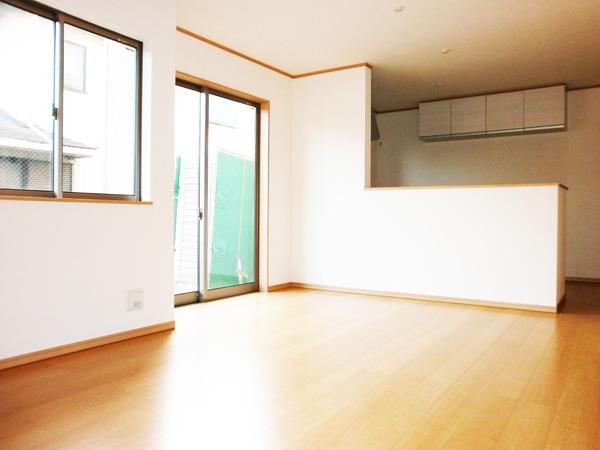 15.25 Pledge of living flooring specification is to be feel the warmth of the wood
15.25帖のリビングは木の温もりを感じられるフローリング仕様
Bathroom浴室 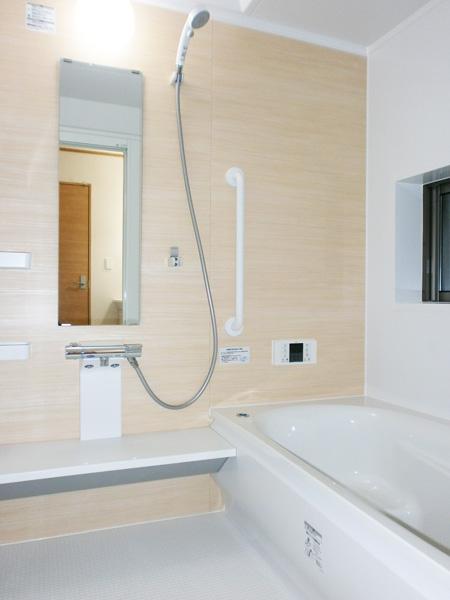 1 tsubo unit bus spacious time provided you can enjoy
1坪設けたユニットバスゆったりした時間が楽しめます
Non-living roomリビング以外の居室 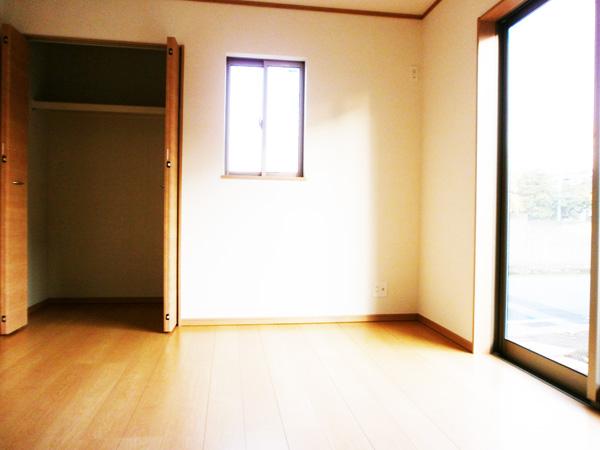 6.12 Pledge of Western-style
6.12帖の洋室
Entrance玄関 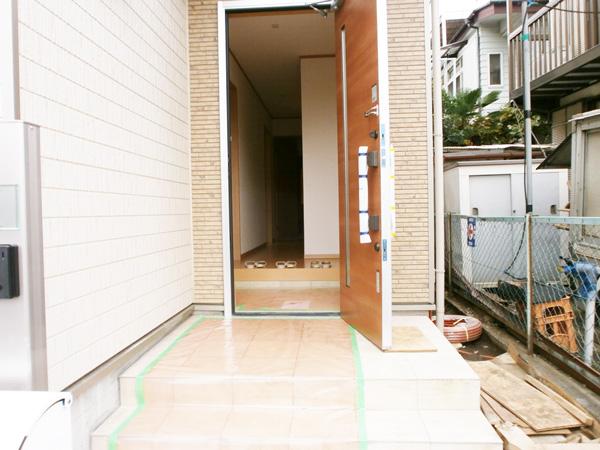 It is also difficult to slip a rainy day in the tile floor
タイル床で雨の日も滑りにくいです
Wash basin, toilet洗面台・洗面所 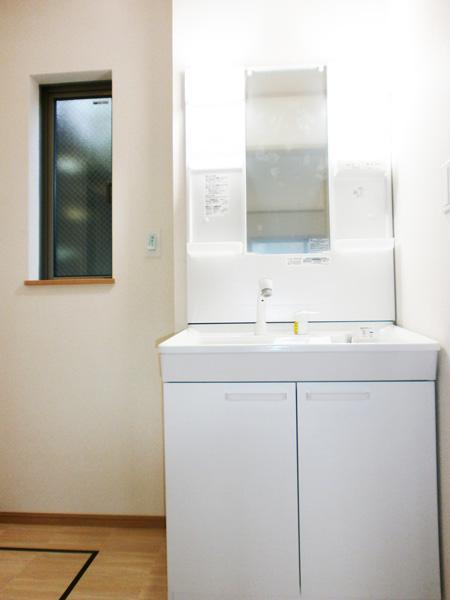 Vanity shower
シャワー付洗面化粧台
Receipt収納 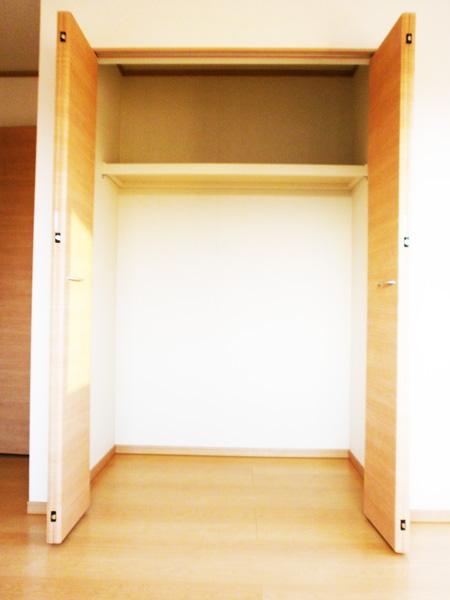 All room multi-layer with glass
全居室複層ガラス付
Toiletトイレ 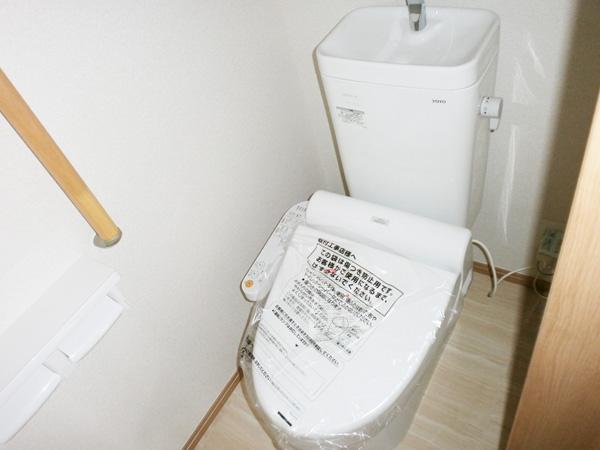 Shower toilet
シャワートイレ
Balconyバルコニー 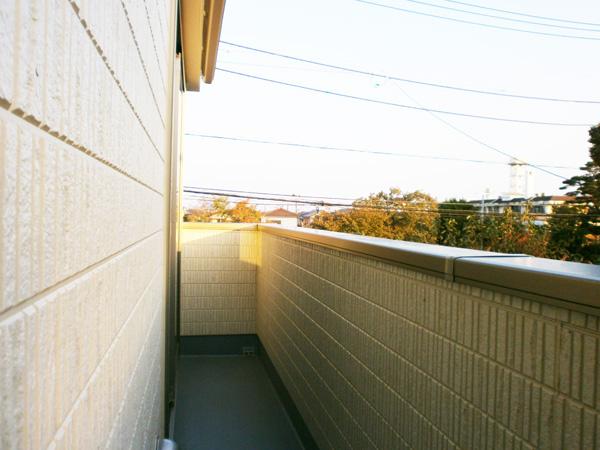 Local (11 May 2013) Shooting
現地(2013年11月)撮影
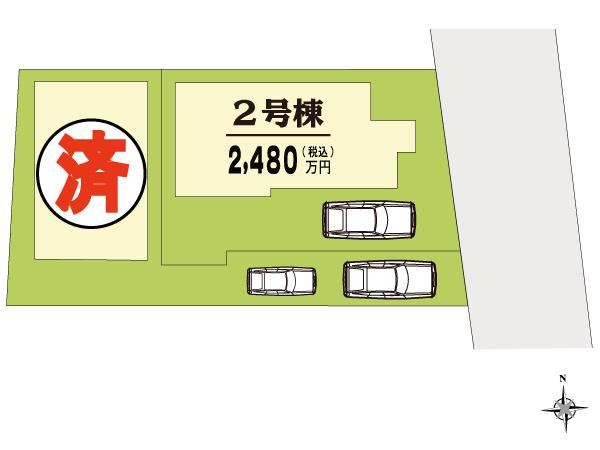 The entire compartment Figure
全体区画図
Otherその他 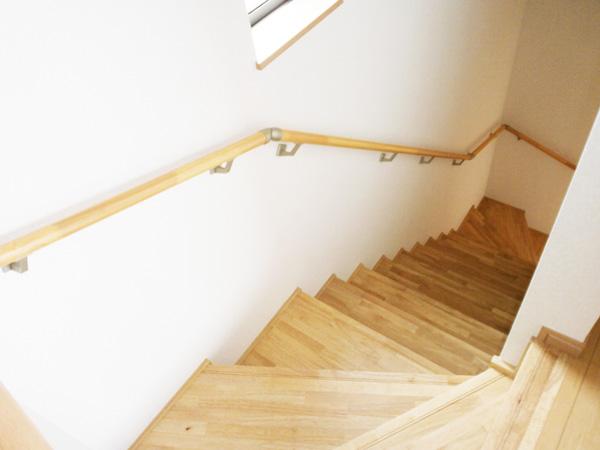 Stairs ・ bathroom ・ You can comfortable life in the peace of mind in the handrail installed in the toilet
階段・浴室・トイレに手摺設置で安心で快適な暮らしができます
Non-living roomリビング以外の居室 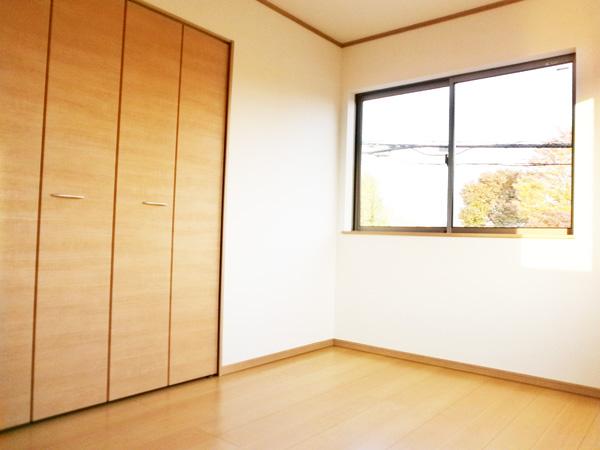 Comfortable could live likely with plenty of storage space
たっぷりの収納スペースで快適に暮らせそう
Entrance玄関 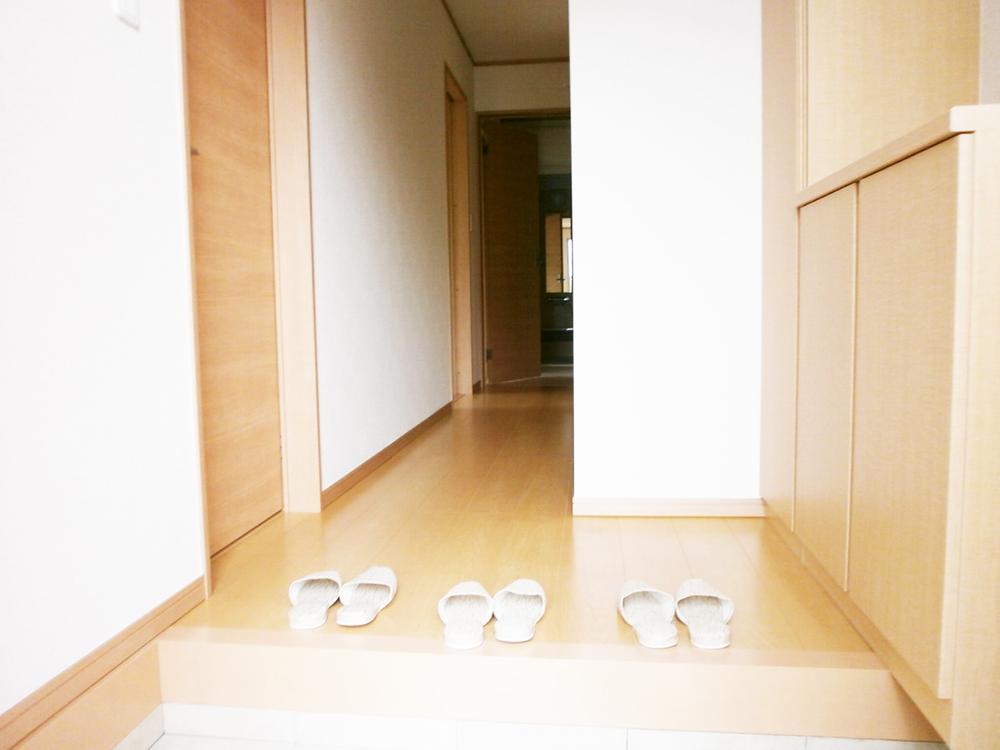 Storage rich shoe box
収納豊富なシューズボックス
Non-living roomリビング以外の居室 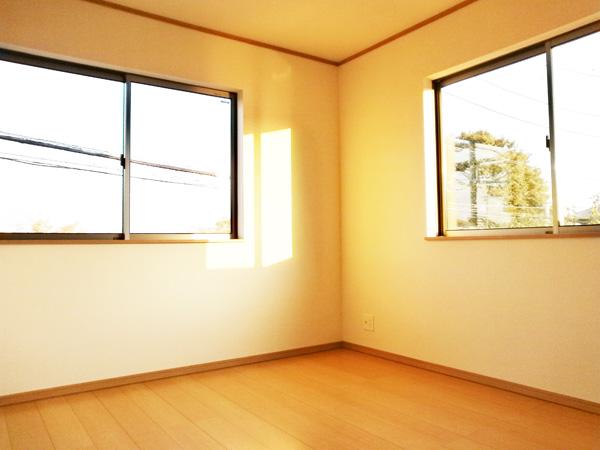 6.5 Pledge Western-style
6.5帖洋室
Location
|



















