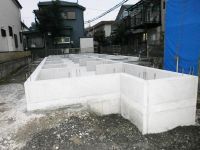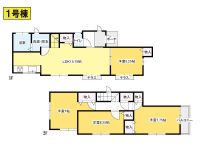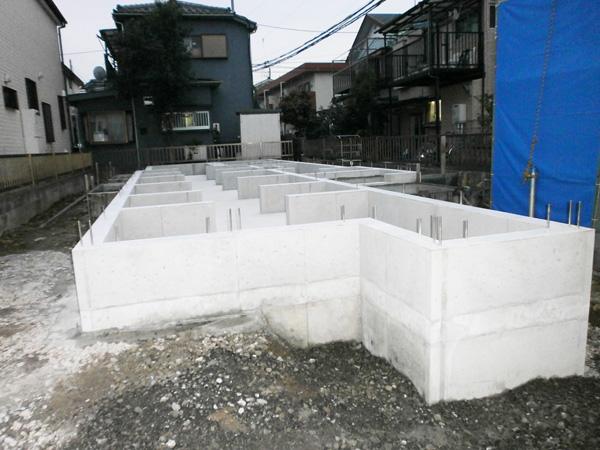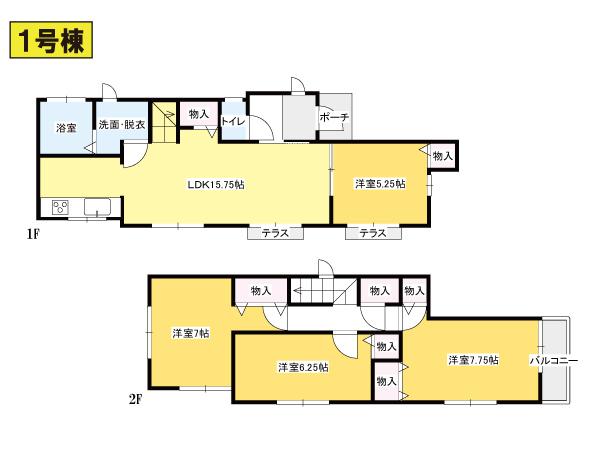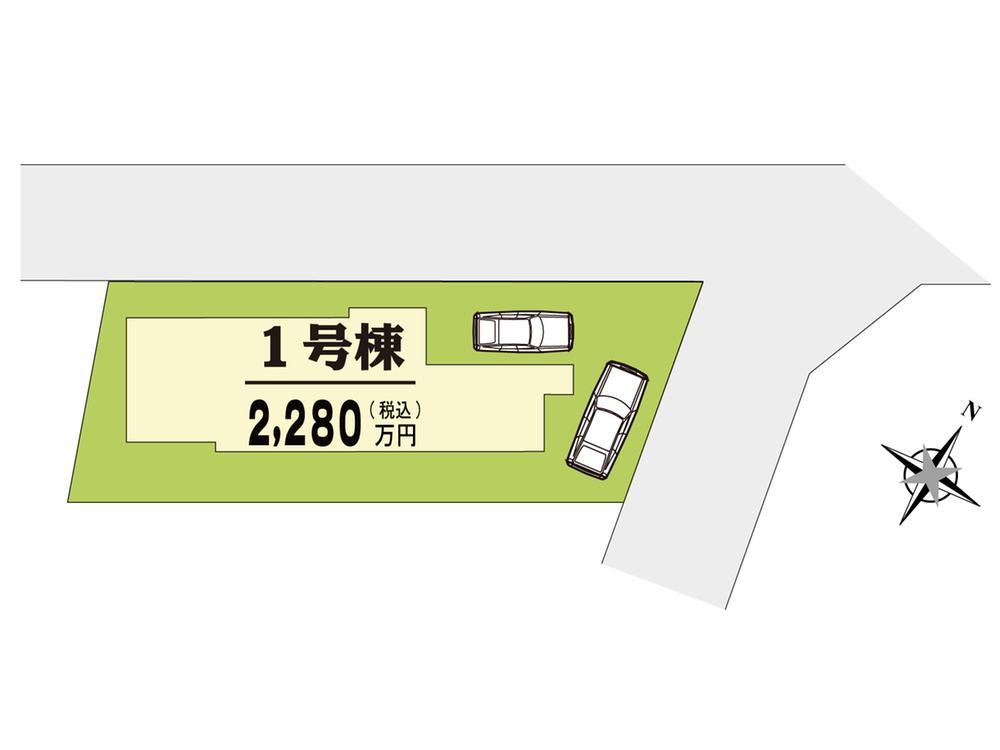|
|
Hachioji, Tokyo
東京都八王子市
|
|
JR Chuo Line "Nishi Hachioji" 15 minutes Izumi hectare 2 minutes by bus
JR中央線「西八王子」バス15分泉町歩2分
|
|
Bathroom Dryer, All room storage, Bathroom 1 tsubo or more, All living room flooring
浴室乾燥機、全居室収納、浴室1坪以上、全居室フローリング
|
Features pickup 特徴ピックアップ | | Bathroom Dryer / All room storage / Bathroom 1 tsubo or more / All living room flooring 浴室乾燥機 /全居室収納 /浴室1坪以上 /全居室フローリング |
Event information イベント情報 | | Local sales meetings (please visitors to direct local) schedule / Every Saturday, Sunday and public holidays time / 10:00 ~ 18:00 basis to the completed house, You can check each step. 現地販売会(直接現地へご来場ください)日程/毎週土日祝時間/10:00 ~ 18:00基礎から完成済みの住まいまで、各工程をご確認頂けます。 |
Price 価格 | | 22,800,000 yen 2280万円 |
Floor plan 間取り | | 4LDK 4LDK |
Units sold 販売戸数 | | 1 units 1戸 |
Total units 総戸数 | | 1 units 1戸 |
Land area 土地面積 | | 119.82 sq m (measured) 119.82m2(実測) |
Building area 建物面積 | | 93.87 sq m (measured) 93.87m2(実測) |
Driveway burden-road 私道負担・道路 | | Road width: 4.0m, Public road 道路幅:4.0m、公道 |
Completion date 完成時期(築年月) | | 2013 end of December 2013年12月末 |
Address 住所 | | Hachioji, Tokyo Izumi-cho, 1421-4 東京都八王子市泉町1421-4 |
Traffic 交通 | | JR Chuo Line "Nishi Hachioji" 15 minutes Izumi hectare 2 minutes by bus JR中央線「西八王子」バス15分泉町歩2分
|
Contact お問い合せ先 | | TEL: 0120-843336 [Toll free] Please contact the "saw SUUMO (Sumo)" TEL:0120-843336【通話料無料】「SUUMO(スーモ)を見た」と問い合わせください |
Building coverage, floor area ratio 建ぺい率・容積率 | | Kenpei rate: 40%, Volume ratio: 80% 建ペい率:40%、容積率:80% |
Time residents 入居時期 | | Consultation 相談 |
Land of the right form 土地の権利形態 | | Ownership 所有権 |
Structure and method of construction 構造・工法 | | Wooden 2-story 木造2階建 |
Use district 用途地域 | | One low-rise 1種低層 |
Land category 地目 | | Residential land 宅地 |
Overview and notices その他概要・特記事項 | | Building confirmation number: HPA = 13-05585-1 建築確認番号:HPA=13-05585-1 |
Company profile 会社概要 | | <Mediation> Governor of Tokyo (2) No. 088688 (Corporation) All Japan Real Estate Association (Corporation) metropolitan area real estate Fair Trade Council member (Ltd.) Land East Yubinbango192-0012 Hachioji, Tokyo Sanyu-cho, 404-3 <仲介>東京都知事(2)第088688号(公社)全日本不動産協会会員 (公社)首都圏不動産公正取引協議会加盟(株)ランドイースト〒192-0012 東京都八王子市左入町404-3 |
