New Homes » Kanto » Tokyo » Hachioji
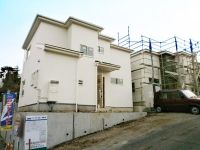 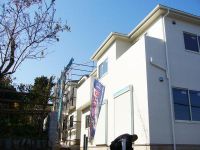
| | Hachioji, Tokyo 東京都八王子市 |
| JR Hachikō Line "Komiya" walk 5 minutes JR八高線「小宮」歩5分 |
| ☆ A busy morning and late happy even at the time of coming home station walk 5 minutes! ☆ Bright house wrapped in plenty of sunlight ☆ ease of use, Space in pursuit of living ease ☆忙しい朝や遅い帰宅時にも嬉しい駅歩5分!☆たっぷりの陽光に包まれる明るい住まい☆使いやすさ、住みやすさを追求した空間 |
| LDK18 tatami mats or more, Yang per good, Corner lot, Shaping land, Flat to the station, Energy-saving water heaters, System kitchen, Face-to-face kitchen, Toilet 2 places, Bathroom 1 tsubo or more, 2-story, Double-glazing, TV monitor interphone, Water filter, roof balcony LDK18畳以上、陽当り良好、角地、整形地、駅まで平坦、省エネ給湯器、システムキッチン、対面式キッチン、トイレ2ヶ所、浴室1坪以上、2階建、複層ガラス、TVモニタ付インターホン、浄水器、ルーフバルコニー |
Features pickup 特徴ピックアップ | | LDK18 tatami mats or more / Energy-saving water heaters / System kitchen / Yang per good / Flat to the station / Corner lot / Shaping land / Face-to-face kitchen / Toilet 2 places / Bathroom 1 tsubo or more / 2-story / Double-glazing / TV monitor interphone / Water filter / roof balcony LDK18畳以上 /省エネ給湯器 /システムキッチン /陽当り良好 /駅まで平坦 /角地 /整形地 /対面式キッチン /トイレ2ヶ所 /浴室1坪以上 /2階建 /複層ガラス /TVモニタ付インターホン /浄水器 /ルーフバルコニー | Event information イベント情報 | | Local sales meetings (please visitors to direct local) schedule / Every Saturday, Sunday and public holidays time / 10:00 ~ 18:00 現地販売会(直接現地へご来場ください)日程/毎週土日祝時間/10:00 ~ 18:00 | Price 価格 | | 38,800,000 yen 3880万円 | Floor plan 間取り | | 4LDK 4LDK | Units sold 販売戸数 | | 2 units 2戸 | Total units 総戸数 | | 2 units 2戸 | Land area 土地面積 | | 158.29 sq m ~ 158.38 sq m (measured) 158.29m2 ~ 158.38m2(実測) | Building area 建物面積 | | 105.57 sq m (measured) 105.57m2(実測) | Completion date 完成時期(築年月) | | January 2014 will 2014年1月予定 | Address 住所 | | Hachioji, Tokyo Komiya cho 1237-7 東京都八王子市小宮町1237-7 | Traffic 交通 | | JR Hachikō Line "Komiya" walk 5 minutes JR八高線「小宮」歩5分
| Related links 関連リンク | | [Related Sites of this company] 【この会社の関連サイト】 | Contact お問い合せ先 | | TEL: 0120-843336 [Toll free] Please contact the "saw SUUMO (Sumo)" TEL:0120-843336【通話料無料】「SUUMO(スーモ)を見た」と問い合わせください | Most price range 最多価格帯 | | 38 million yen (2 units) 3800万円台(2戸) | Building coverage, floor area ratio 建ぺい率・容積率 | | Kenpei rate: 40%, Volume ratio: 80% 建ペい率:40%、容積率:80% | Time residents 入居時期 | | Consultation 相談 | Land of the right form 土地の権利形態 | | Ownership 所有権 | Structure and method of construction 構造・工法 | | Wooden 2-story 木造2階建 | Use district 用途地域 | | One low-rise 1種低層 | Overview and notices その他概要・特記事項 | | Building confirmation number: No. H25 confirmation architecture KBI104194 建築確認番号:第H25確認建築KBI104194 | Company profile 会社概要 | | <Mediation> Governor of Tokyo (2) No. 088688 (Corporation) All Japan Real Estate Association (Corporation) metropolitan area real estate Fair Trade Council member (Ltd.) Land East Yubinbango192-0012 Hachioji, Tokyo Sanyu-cho, 404-3 <仲介>東京都知事(2)第088688号(公社)全日本不動産協会会員 (公社)首都圏不動産公正取引協議会加盟(株)ランドイースト〒192-0012 東京都八王子市左入町404-3 |
Local appearance photo現地外観写真 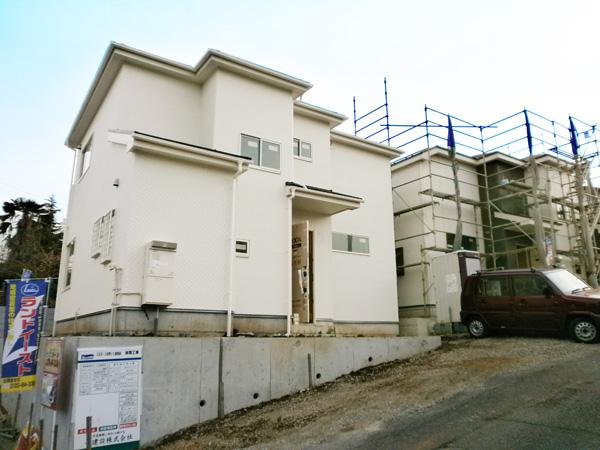 Building 2 appearance
2号棟外観
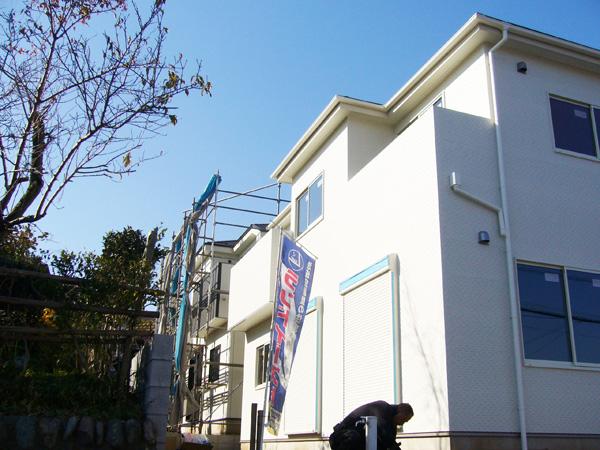 Insert a bright sunlight
明るい陽射しが差し込みます
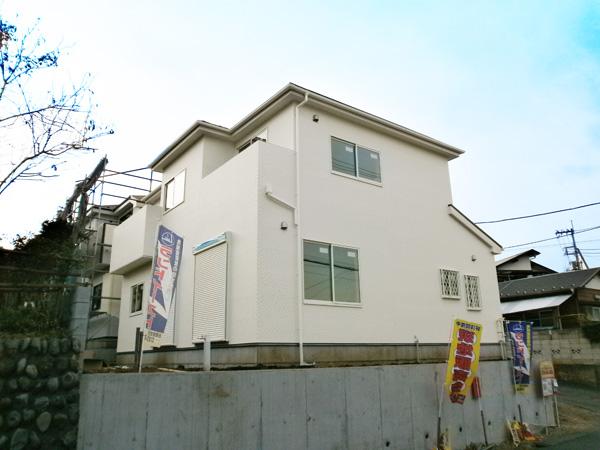 You can live with a calm
落ち着きのある暮らしができます
Floor plan間取り図 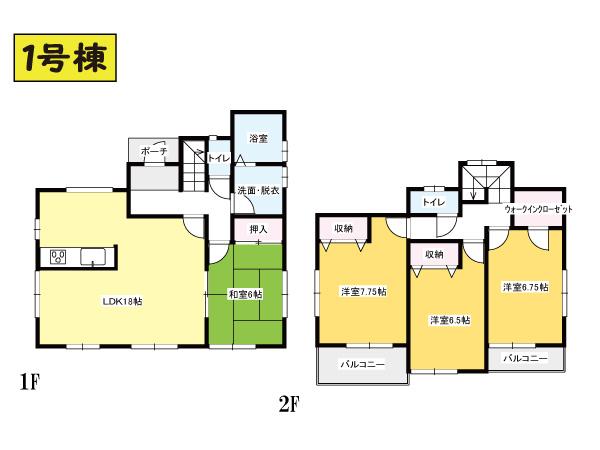 (1 Building), Price 38,800,000 yen, 4LDK, Land area 158.38 sq m , Building area 105.57 sq m
(1号棟)、価格3880万円、4LDK、土地面積158.38m2、建物面積105.57m2
Shopping centreショッピングセンター 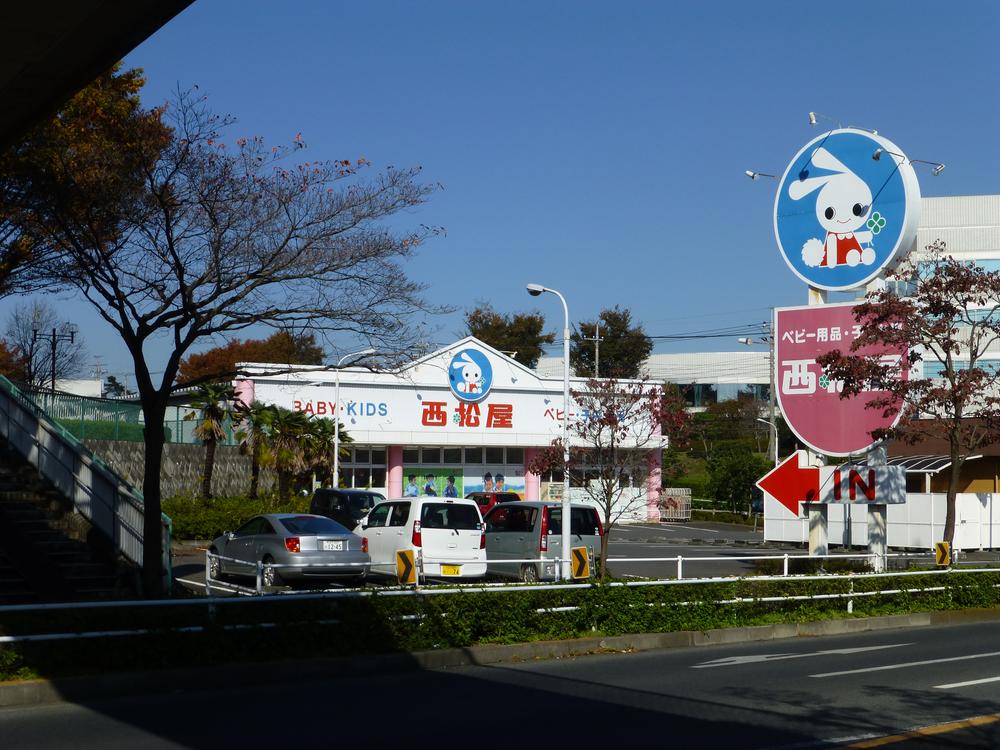 603m until Nishimatsuya Hachioji Utsugi table shop
西松屋八王子宇津木台店まで603m
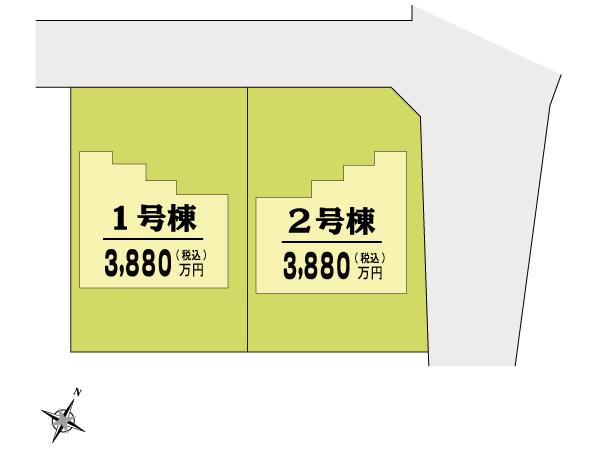 The entire compartment Figure
全体区画図
Floor plan間取り図 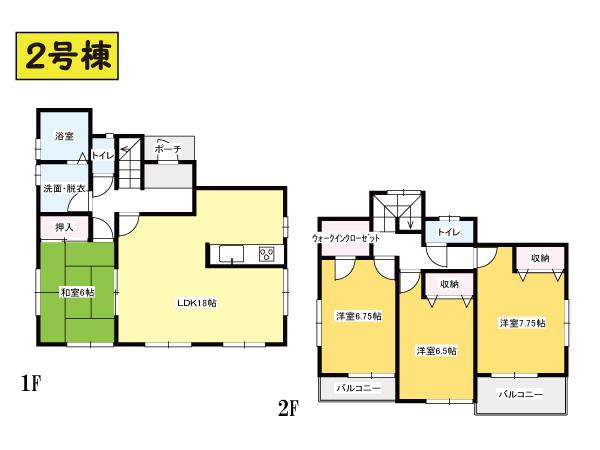 (Building 2), Price 38,800,000 yen, 4LDK, Land area 158.29 sq m , Building area 105.57 sq m
(2号棟)、価格3880万円、4LDK、土地面積158.29m2、建物面積105.57m2
Supermarketスーパー 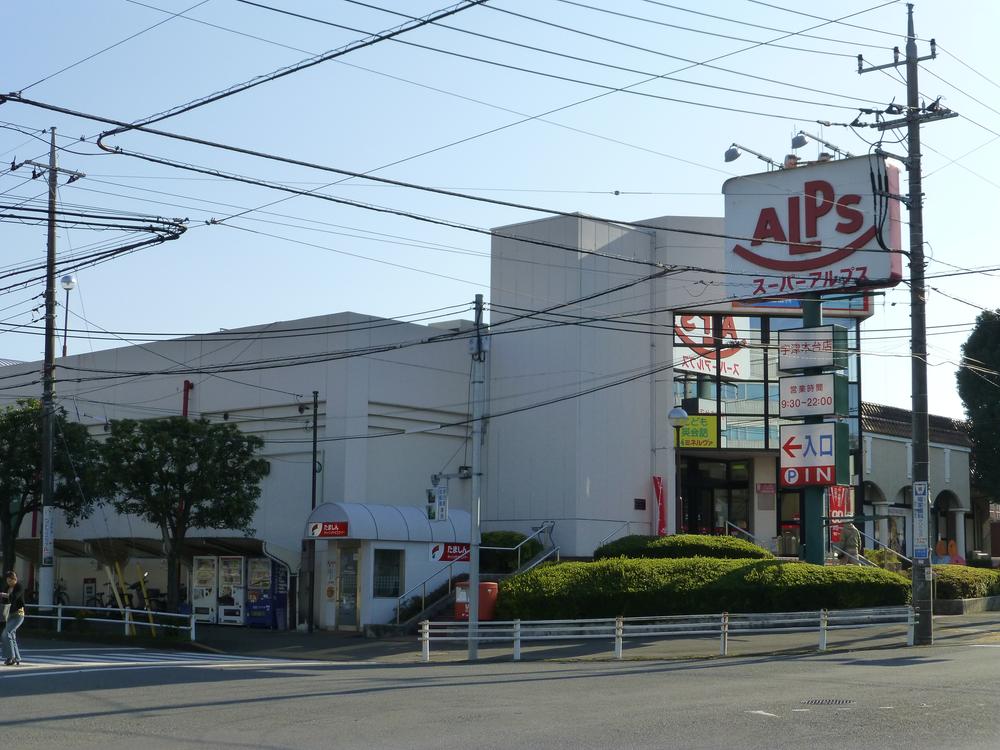 507m to Super Alps Utsugi table shop
スーパーアルプス宇津木台店まで507m
Convenience storeコンビニ 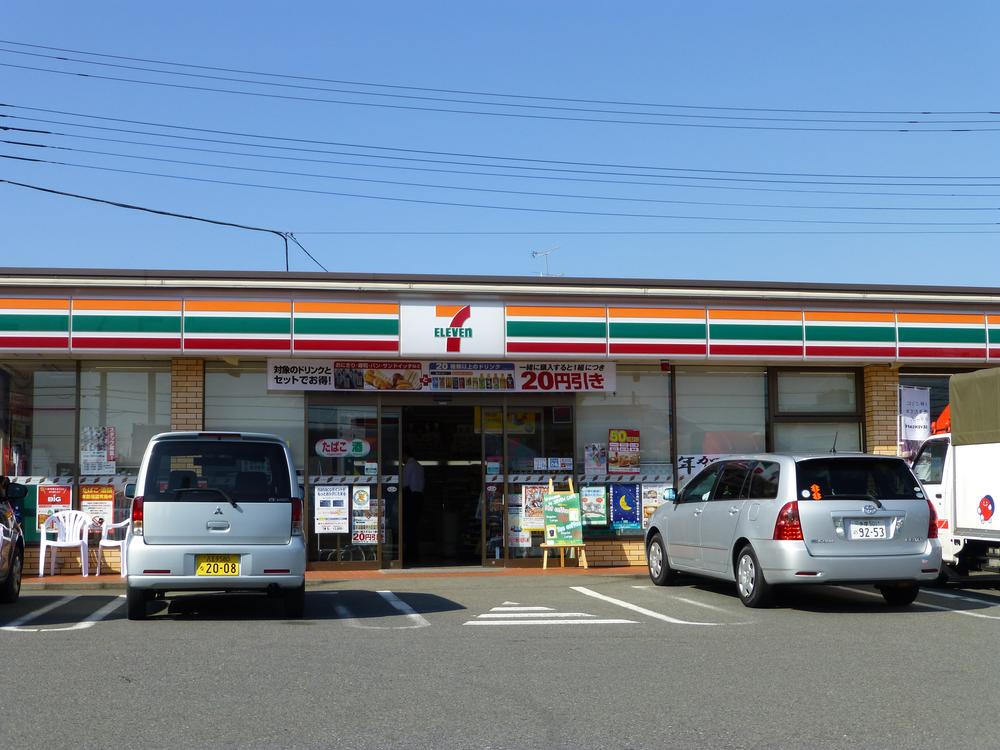 429m to Seven-Eleven Hachioji Komiya shop
セブンイレブン八王子小宮店まで429m
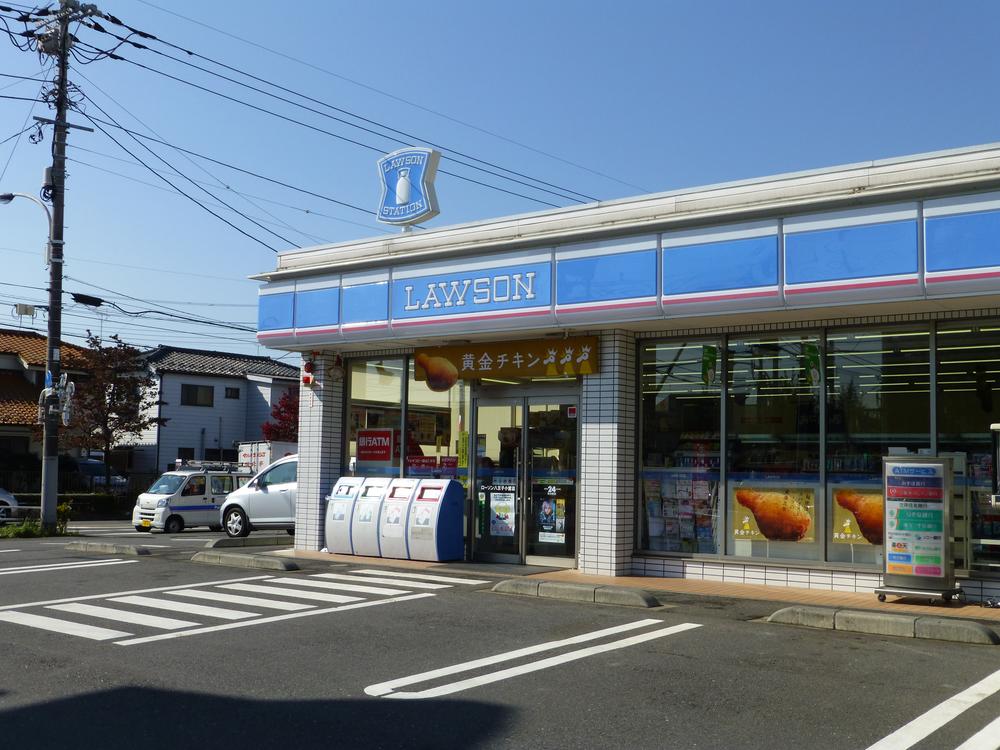 506m until Lawson Hachioji Komiya shop
ローソン八王子小宮店まで506m
Drug storeドラッグストア 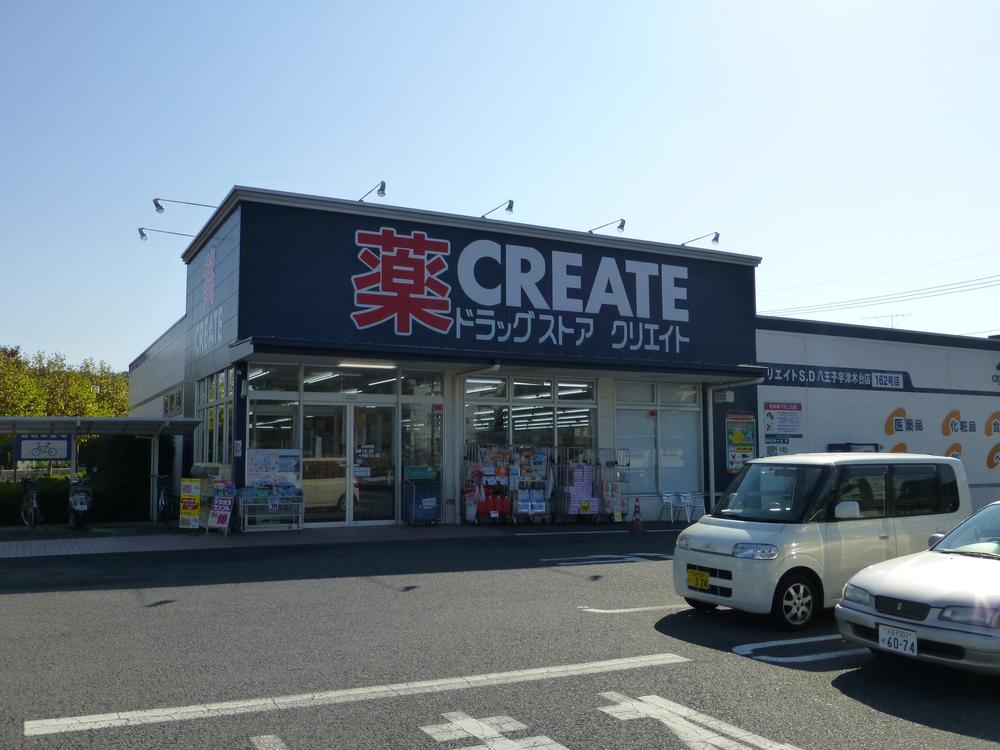 Create es ・ 501m until Dee Hachioji Utsugi table shop
クリエイトエス・ディー八王子宇津木台店まで501m
Junior high school中学校 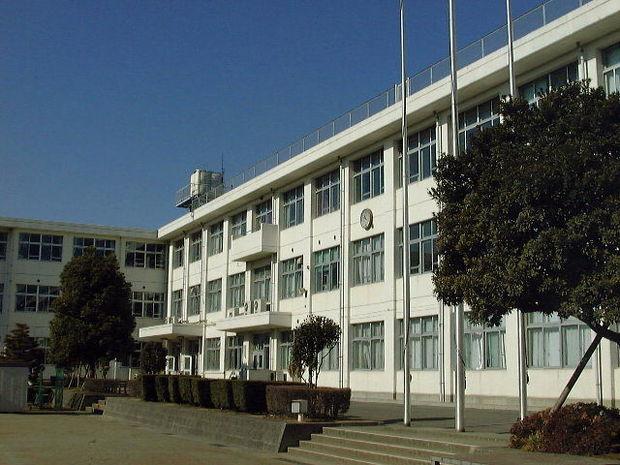 829m up to junior high school Hachioji Tateishi River
八王子市立石川中学校まで829m
Primary school小学校 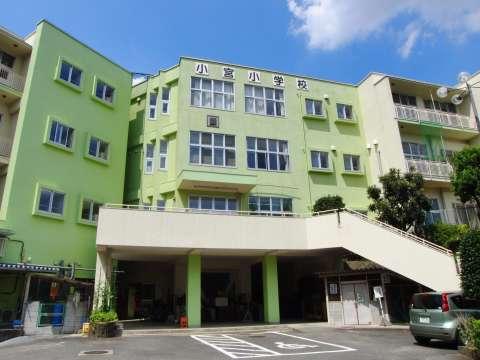 476m to Hachioji City Komiya Elementary School
八王子市立小宮小学校まで476m
Post office郵便局 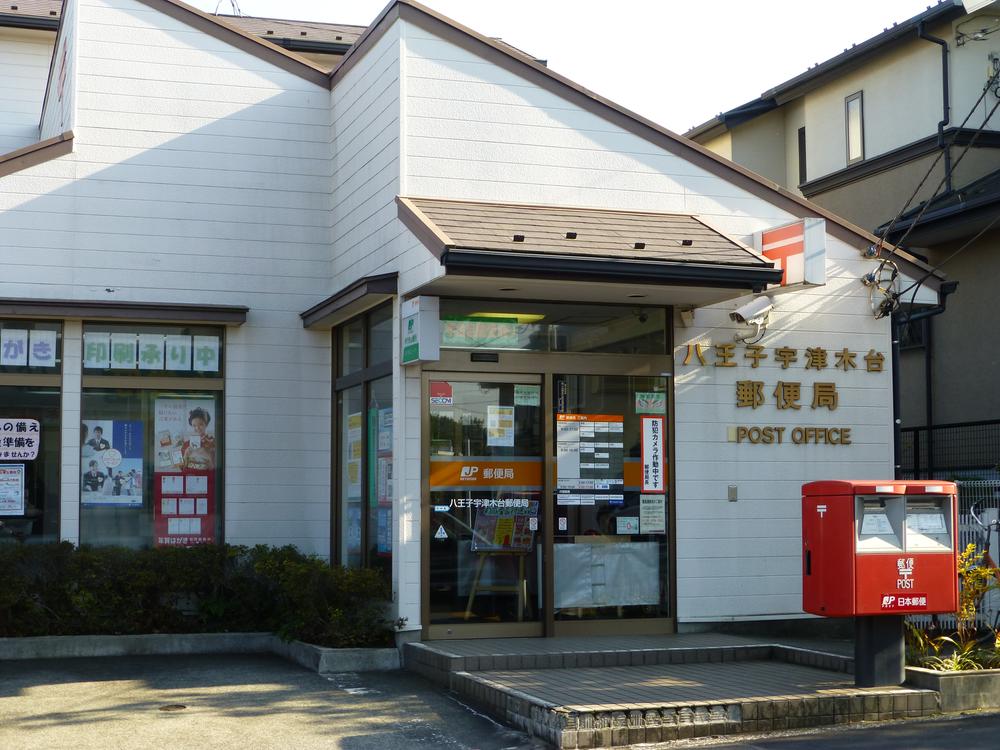 702m to Hachioji Utsugi stand post office
八王子宇津木台郵便局まで702m
Bank銀行 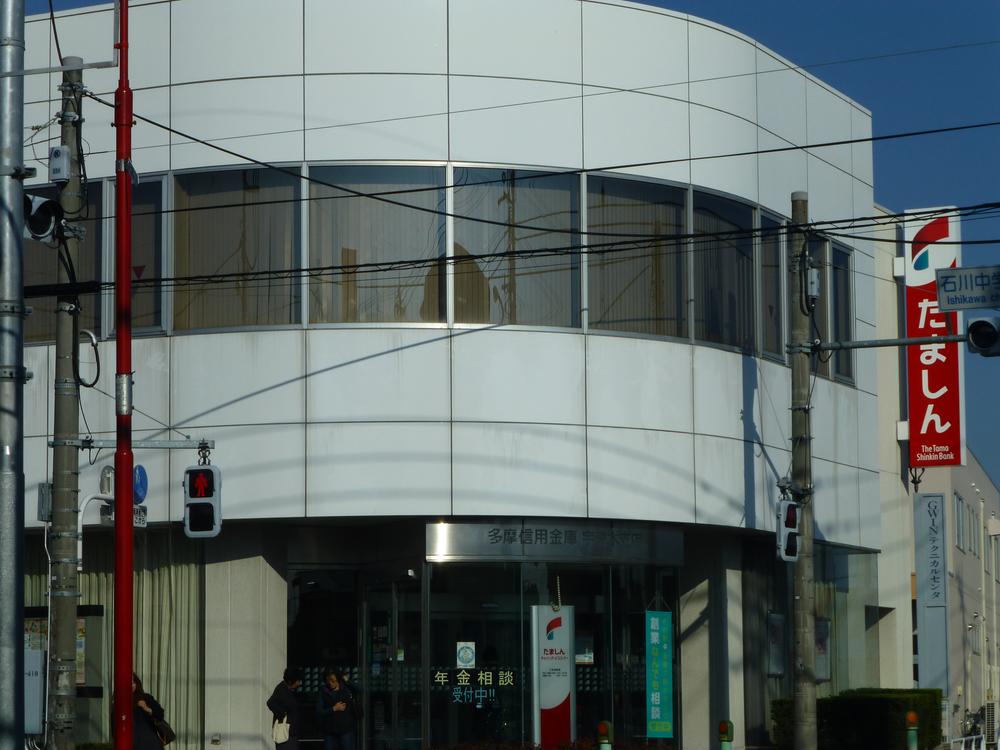 Tama Shinkin Bank Utsugi to branch 1031m
多摩信用金庫宇津木支店まで1031m
Location
|
















