New Homes » Kanto » Tokyo » Hachioji
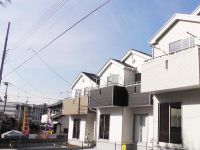 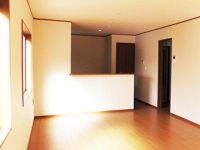
| | Hachioji, Tokyo 東京都八王子市 |
| JR Chuo Line "Nishi Hachioji" walk 18 minutes JR中央線「西八王子」歩18分 |
| ☆ House with solar power system ☆ Nagafusa elementary school (90m) is the proximity of the 1-minute walk to attend small children also reasonably ☆ Lush doll mound park is a 1-minute walk ☆太陽光発電システム付住宅☆小さなお子様も無理なく通える長房小学校(90m)は徒歩1分の近さ☆緑豊かな人形塚公園は徒歩1分 |
| Please enter the "Nagafusa elementary school" to the car navigation system. Leafy residential area, Facing south, Energy-saving water heaters, Corresponding to the flat-35S, Solar power system, Yang per good, Bathroom Dryer, Washbasin with shower, Toilet 2 places, Bathroom 1 tsubo or more, 2-story, Double-glazing, Warm water washing toilet seat, Underfloor Storage, The window in the bathroom, TV monitor interphone, All room 6 tatami mats or more, roof balcony カーナビに「長房小学校」と入力してください。緑豊かな住宅地、南向き、省エネ給湯器、フラット35Sに対応、太陽光発電システム、陽当り良好、浴室乾燥機、シャワー付洗面台、トイレ2ヶ所、浴室1坪以上、2階建、複層ガラス、温水洗浄便座、床下収納、浴室に窓、TVモニタ付インターホン、全居室6畳以上、ルーフバルコニー |
Features pickup 特徴ピックアップ | | Corresponding to the flat-35S / Solar power system / Energy-saving water heaters / Facing south / Bathroom Dryer / Yang per good / Washbasin with shower / Toilet 2 places / Bathroom 1 tsubo or more / 2-story / Double-glazing / Warm water washing toilet seat / Underfloor Storage / The window in the bathroom / TV monitor interphone / Leafy residential area / All room 6 tatami mats or more / roof balcony フラット35Sに対応 /太陽光発電システム /省エネ給湯器 /南向き /浴室乾燥機 /陽当り良好 /シャワー付洗面台 /トイレ2ヶ所 /浴室1坪以上 /2階建 /複層ガラス /温水洗浄便座 /床下収納 /浴室に窓 /TVモニタ付インターホン /緑豊かな住宅地 /全居室6畳以上 /ルーフバルコニー | Event information イベント情報 | | Local sales meetings (please visitors to direct local) schedule / Every Saturday, Sunday and public holidays time / 10:00 ~ We look forward to seeing you 18:00 everyone. You can see the basic construction method if now. Please enter the "Hachioji Nagafusa cho 338-4" to the car navigation system. 現地販売会(直接現地へご来場ください)日程/毎週土日祝時間/10:00 ~ 18:00皆様のご来場を心よりお待ちしております。今なら基礎工法をご覧いただけます。カーナビに「八王子市長房町338-4」と入力してください。 | Price 価格 | | 29,800,000 yen ~ 30,800,000 yen 2980万円 ~ 3080万円 | Floor plan 間取り | | 4LDK 4LDK | Units sold 販売戸数 | | 2 units 2戸 | Total units 総戸数 | | 4 units 4戸 | Land area 土地面積 | | 125.05 sq m ~ 126.06 sq m (registration) 125.05m2 ~ 126.06m2(登記) | Building area 建物面積 | | 95.58 sq m ~ 98.82 sq m (registration) 95.58m2 ~ 98.82m2(登記) | Driveway burden-road 私道負担・道路 | | South about 4.0m on public roads ・ Driveway 南側約4.0m公道・私道 | Completion date 完成時期(築年月) | | November 2013 2013年11月 | Address 住所 | | Hachioji, Tokyo Nagafusa cho 338-4 東京都八王子市長房町338-4 | Traffic 交通 | | JR Chuo Line "Nishi Hachioji" walk 18 minutes
Keiō Takao Line "Mejirodai" walk 30 minutes JR中央線「西八王子」歩18分
京王高尾線「めじろ台」歩30分
| Related links 関連リンク | | [Related Sites of this company] 【この会社の関連サイト】 | Person in charge 担当者より | | Rep Tezuka Age: 60 Daigyokai Experience: 20 years 担当者手塚年齢:60代業界経験:20年 | Contact お問い合せ先 | | TEL: 0120-843336 [Toll free] Please contact the "saw SUUMO (Sumo)" TEL:0120-843336【通話料無料】「SUUMO(スーモ)を見た」と問い合わせください | Building coverage, floor area ratio 建ぺい率・容積率 | | Kenpei rate: 40%, Volume ratio: 80% 建ペい率:40%、容積率:80% | Time residents 入居時期 | | Immediate available 即入居可 | Land of the right form 土地の権利形態 | | Ownership 所有権 | Use district 用途地域 | | One low-rise 1種低層 | Land category 地目 | | Residential land 宅地 | Overview and notices その他概要・特記事項 | | Contact: Tezuka, Building confirmation number: No. H25SHC110980 other 担当者:手塚、建築確認番号:第H25SHC110980号 他 | Company profile 会社概要 | | <Mediation> Governor of Tokyo (2) No. 088688 (Corporation) All Japan Real Estate Association (Corporation) metropolitan area real estate Fair Trade Council member (Ltd.) Land East Yubinbango192-0012 Hachioji, Tokyo Sanyu-cho, 404-3 <仲介>東京都知事(2)第088688号(公社)全日本不動産協会会員 (公社)首都圏不動産公正取引協議会加盟(株)ランドイースト〒192-0012 東京都八王子市左入町404-3 |
Local appearance photo現地外観写真 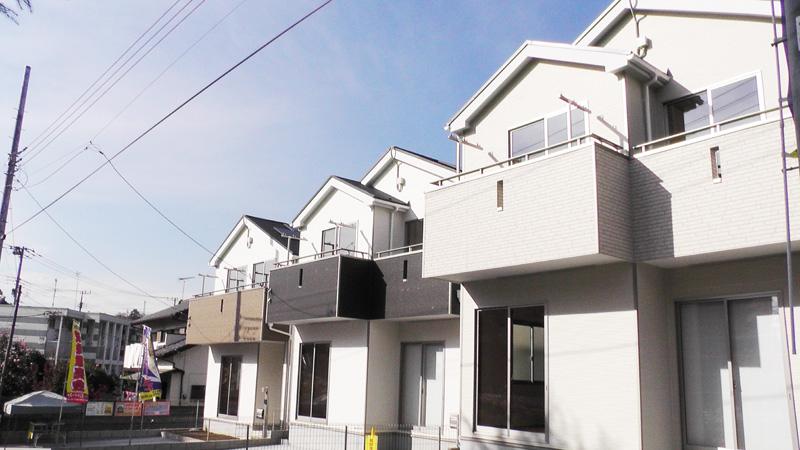 Good per Tamehi of south-facing is the remaining two buildings
南向きの為陽当たり良好です残り2棟です
Otherその他 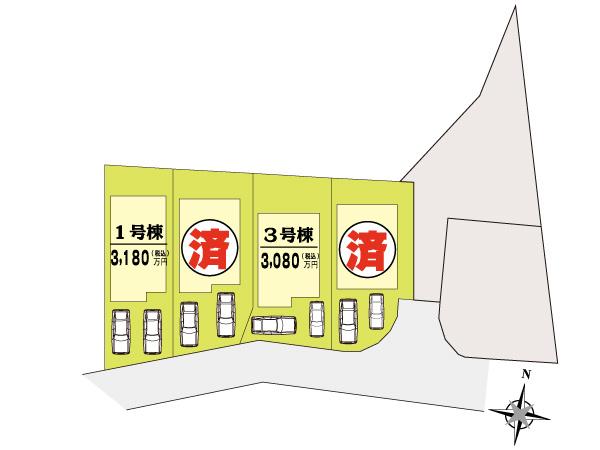 Compartment figure
区画図
Livingリビング 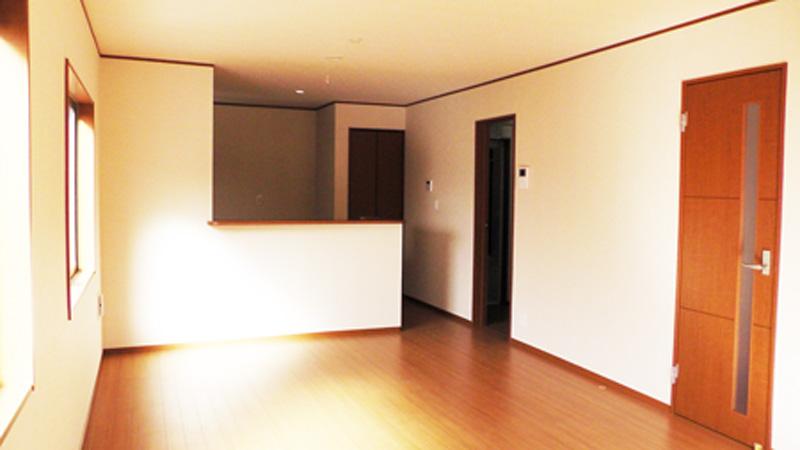 Comfortable relaxing spacious 19.5 Pledge of living (1 Building)
ゆったりくつろげる広々とした19.5帖のリビング(1号棟)
Floor plan間取り図 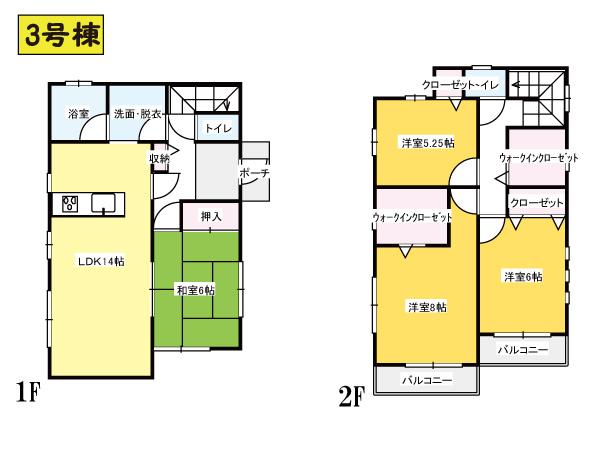 (3 Building Floor plan), Price 29,800,000 yen, 4LDK, Land area 126.06 sq m , Building area 98.82 sq m
(3号棟 間取り)、価格2980万円、4LDK、土地面積126.06m2、建物面積98.82m2
Local appearance photo現地外観写真 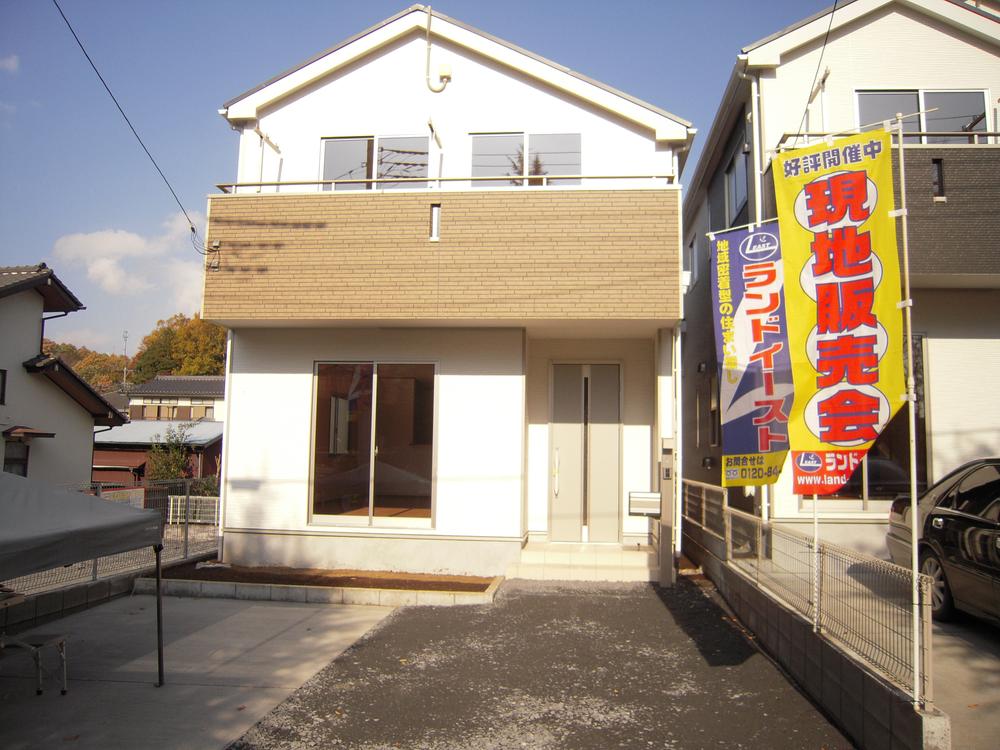 1 Building appearance Car space two Allowed
1号棟 外観 カースペース2台可
Livingリビング 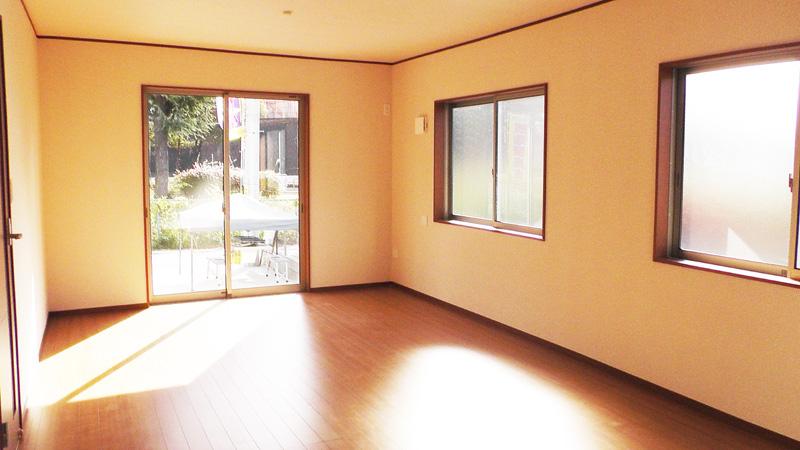 Sunny space bathed in bright light from the south
南から明るい光が差し込む陽だまり空間
Bathroom浴室 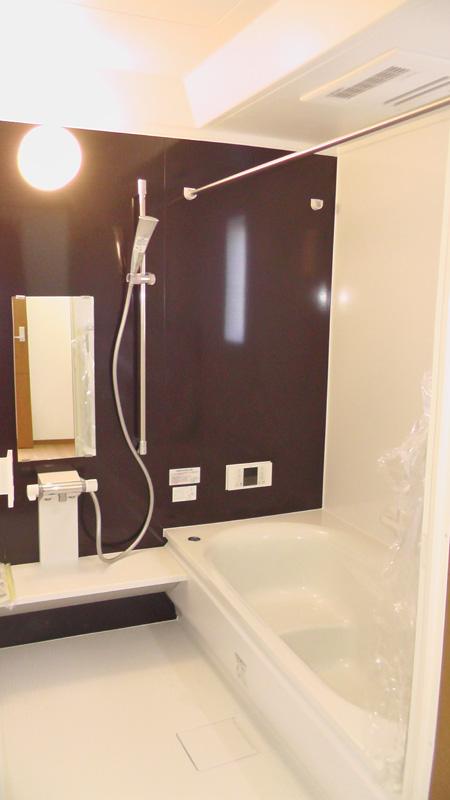 Unit bus with Air Heating dryer
換気暖房乾燥機付ユニットバス
Kitchenキッチン 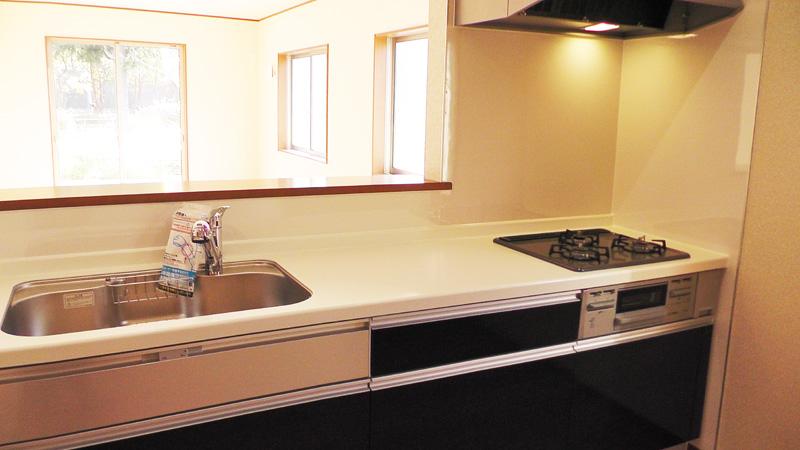 System kitchen (water purifier integrated faucet)
システムキッチン(浄水器一体型水栓)
Non-living roomリビング以外の居室 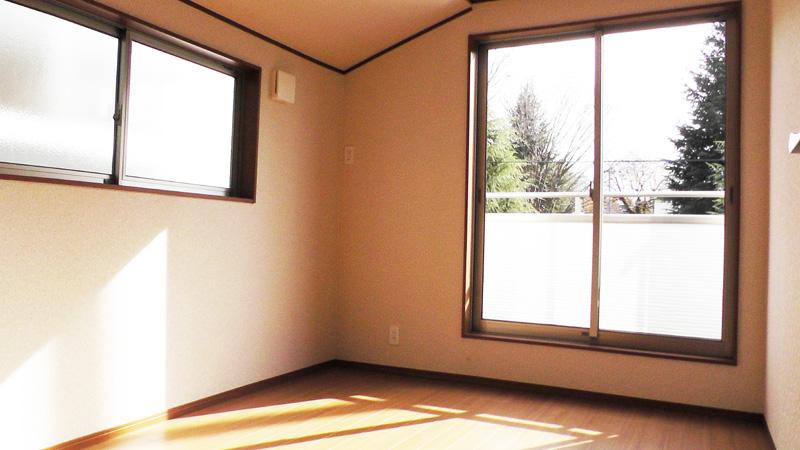 The second floor there is a 4 room
2階部分には4部屋がございます
Wash basin, toilet洗面台・洗面所 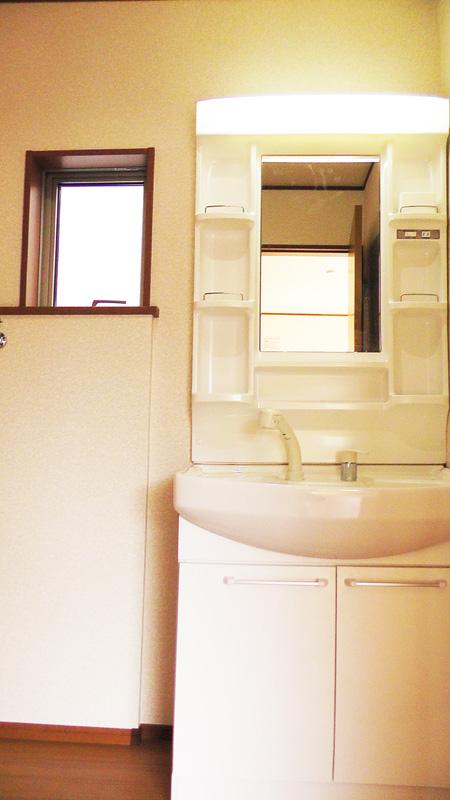 Shower Dresser
シャワードレッサー
Receipt収納 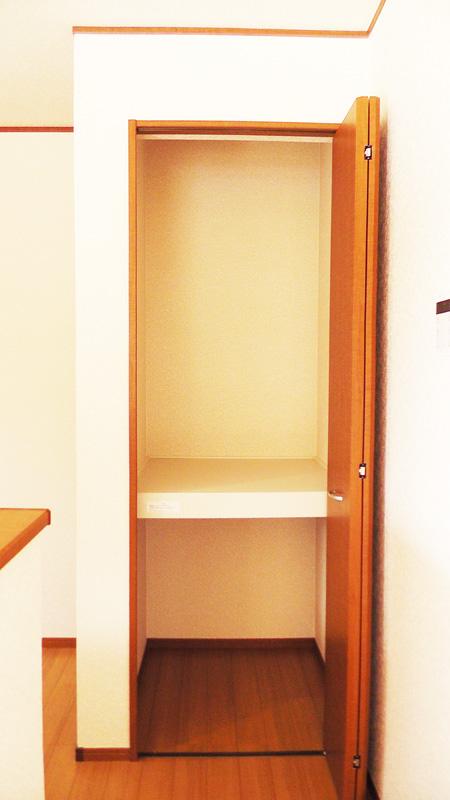 Convenient with storage in the kitchen
キッチンには便利な収納付
Balconyバルコニー 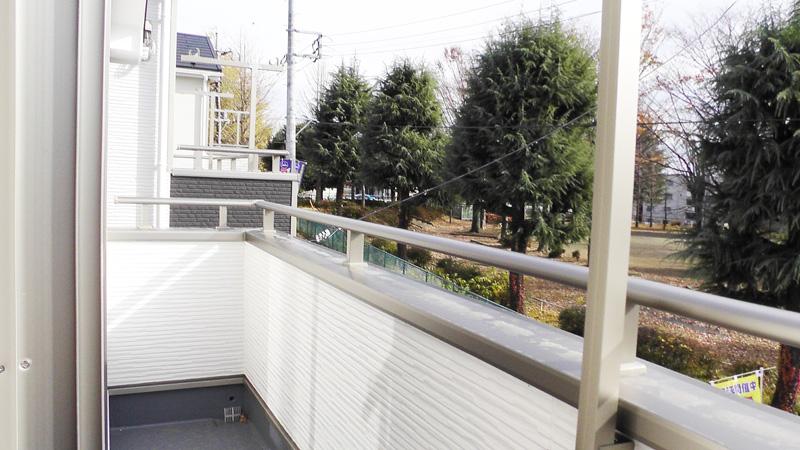 Every day of your laundry happy comfortable in the south balcony
南バルコニーで毎日のお洗濯もラクラク快適
Supermarketスーパー 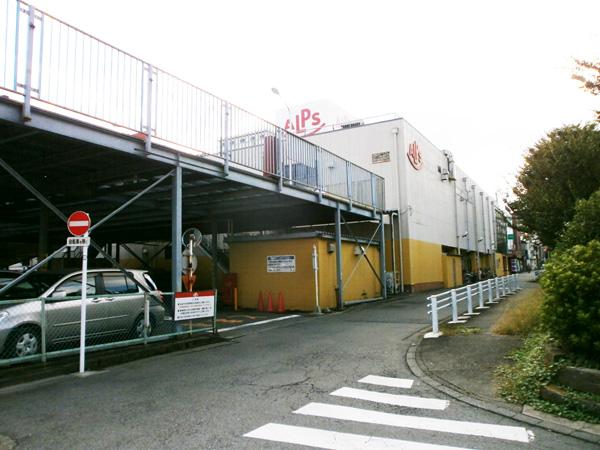 781m to Super Alps Nagafusa shop
スーパーアルプス長房店まで781m
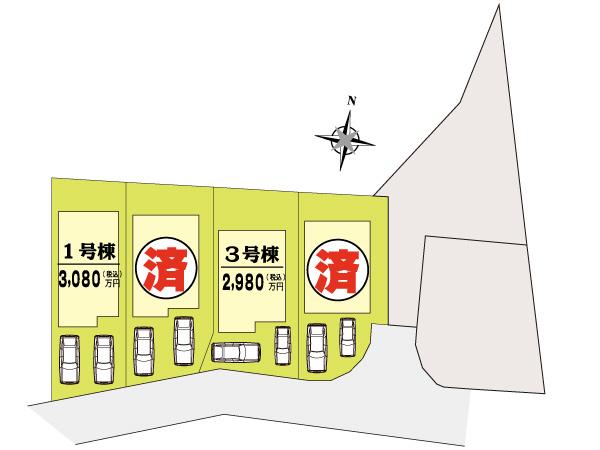 The entire compartment Figure
全体区画図
Otherその他 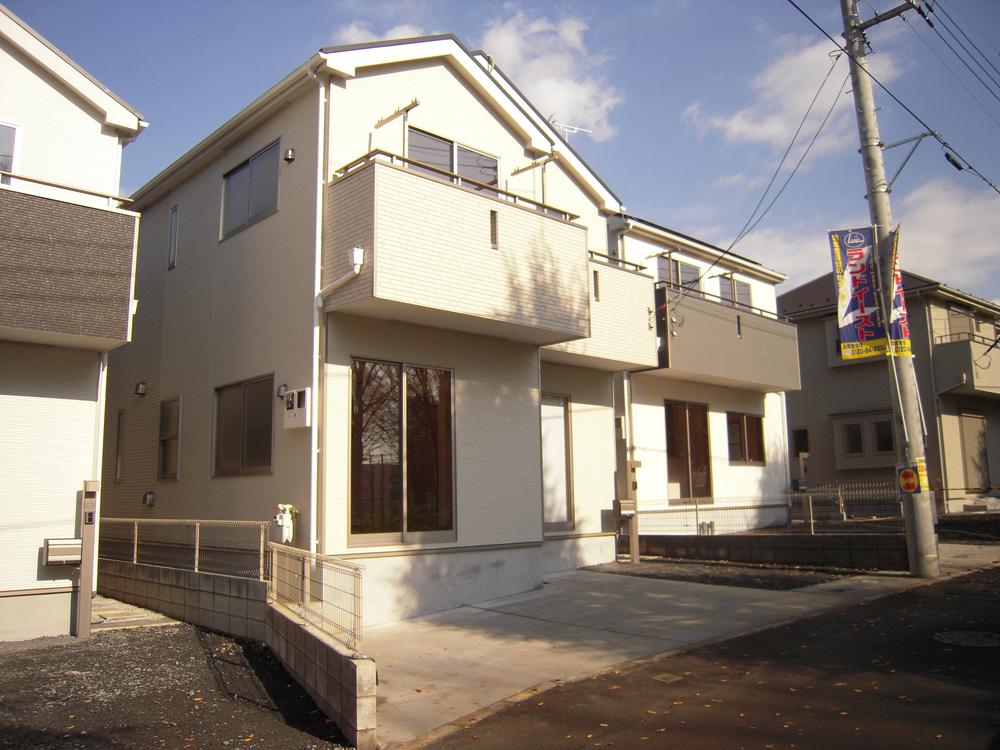 Building 3 appearance
3号棟 外観
Floor plan間取り図 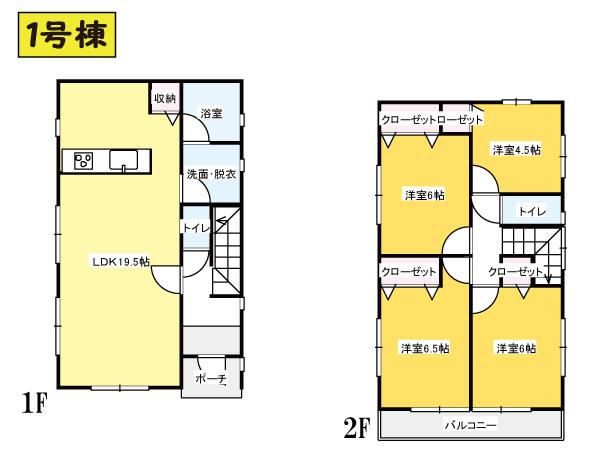 (1 Building Floor plan), Price 30,800,000 yen, 4LDK, Land area 125.05 sq m , Building area 95.58 sq m
(1号棟 間取り)、価格3080万円、4LDK、土地面積125.05m2、建物面積95.58m2
Receipt収納 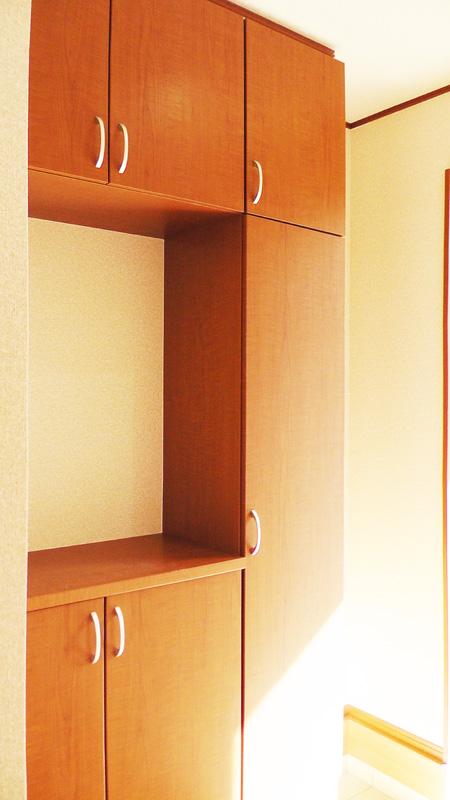 Shoe box in which you can store plenty of shoes
靴をたっぷり収納できるシューズボックス
Convenience storeコンビニ 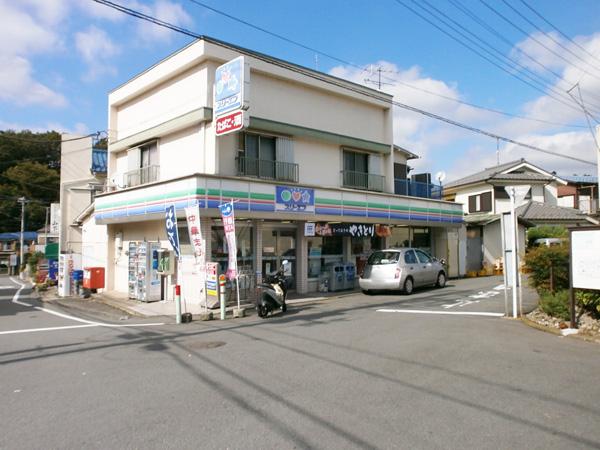 Three F 128m to Hachioji Nagafusa the town shop
スリーエフ八王子長房町店まで128m
Otherその他 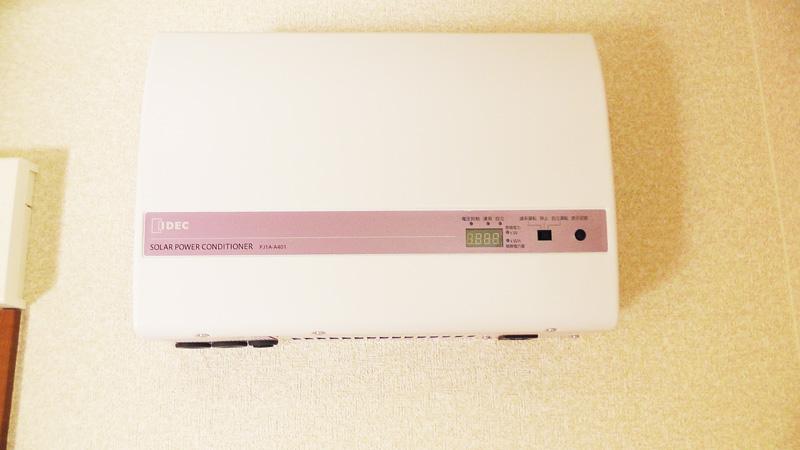 It is home with solar power system
太陽光発電システム付住宅です
High school ・ College高校・高専 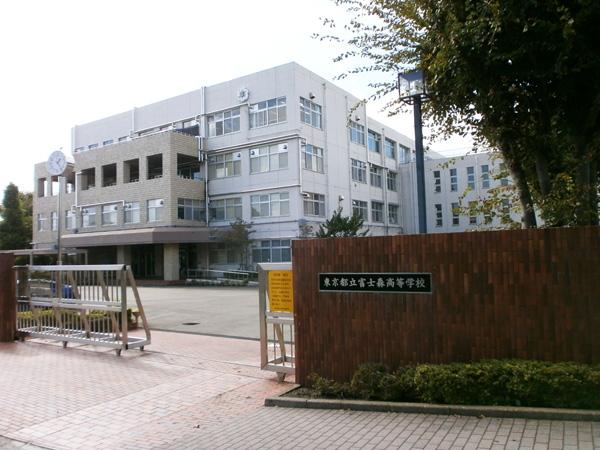 368m to Tokyo Metropolitan Fuji Forest High School
東京都立富士森高校まで368m
Otherその他 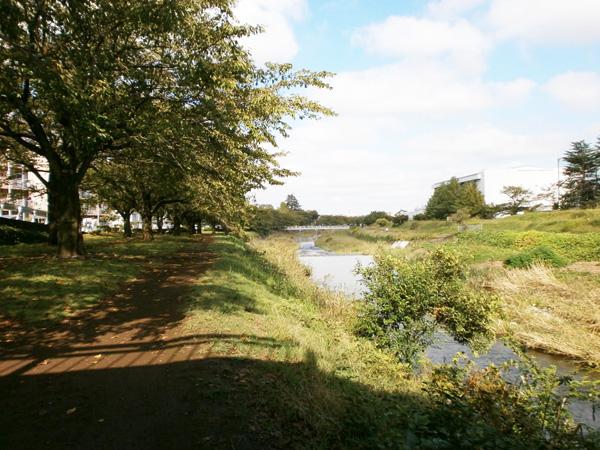 I felt the color of the lush season in the surrounding local
現地周辺では緑豊かで季節の彩りを感じられます
Location
|






















