New Homes » Kanto » Tokyo » Hachioji
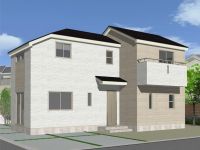 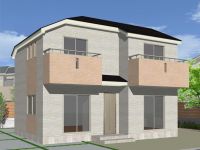
| | Hachioji, Tokyo 東京都八王子市 |
| JR Yokohama Line "Hachioji Minamino" walk 28 minutes JR横浜線「八王子みなみ野」歩28分 |
| Earn T-POINT When you purchase our! Equipment contents has also been enhanced, Storage space is abundant! Flat 35 corresponding Allowed! 当社でご購入するとT-POINTが貯まります!設備内容も充実しており、収納スペース豊富です!フラット35対応可! |
| Corresponding to the flat-35S, Parking two Allowed, System kitchen, All room storage, LDK15 tatami mats or more, Or more before road 6mese-style room, Face-to-face kitchen, Toilet 2 places, Underfloor Storage, TV monitor interphone フラット35Sに対応、駐車2台可、システムキッチン、全居室収納、LDK15畳以上、前道6m以上、和室、対面式キッチン、トイレ2ヶ所、床下収納、TVモニタ付インターホン |
Features pickup 特徴ピックアップ | | Corresponding to the flat-35S / Parking two Allowed / System kitchen / All room storage / LDK15 tatami mats or more / Or more before road 6m / Japanese-style room / Face-to-face kitchen / Toilet 2 places / Underfloor Storage / TV monitor interphone フラット35Sに対応 /駐車2台可 /システムキッチン /全居室収納 /LDK15畳以上 /前道6m以上 /和室 /対面式キッチン /トイレ2ヶ所 /床下収納 /TVモニタ付インターホン | Event information イベント情報 | | Local sales meetings (please visitors to direct local) schedule / Every Saturday, Sunday and public holidays time / 10:00 ~ 17:00 現地販売会(直接現地へご来場ください)日程/毎週土日祝時間/10:00 ~ 17:00 | Price 価格 | | 19,800,000 yen ~ 23,300,000 yen 1980万円 ~ 2330万円 | Floor plan 間取り | | 4LDK 4LDK | Units sold 販売戸数 | | 4 units 4戸 | Total units 総戸数 | | 4 units 4戸 | Land area 土地面積 | | 130.09 sq m ~ 151.34 sq m (registration) 130.09m2 ~ 151.34m2(登記) | Building area 建物面積 | | 90.72 sq m ~ 93.96 sq m (registration) 90.72m2 ~ 93.96m2(登記) | Driveway burden-road 私道負担・道路 | | 1 of the driveway portion 34 sq m in each building both / 4 1 out of 53 sq m / 4 1 out of 12 sq m / 4 of ownership transfer is there is. 各棟共に私道部分34m2の内1/4 53m2の内1/4 12m2の内1/4の所有権移転がが有ります。 | Completion date 完成時期(築年月) | | November 2013 2013年11月 | Address 住所 | | Hachioji, Tokyo Ofuna-cho 東京都八王子市大船町 | Traffic 交通 | | JR Yokohama Line "Hachioji Minamino" walk 28 minutes
Keiō Takao Line "Mejirodai" walk 35 minutes
Keiō Takao Line "Yamada" walk 39 minutes JR横浜線「八王子みなみ野」歩28分
京王高尾線「めじろ台」歩35分
京王高尾線「山田」歩39分
| Related links 関連リンク | | [Related Sites of this company] 【この会社の関連サイト】 | Person in charge 担当者より | | Person in charge of real-estate and building Izumida Keiichi Age: 30 Daigyokai experience: you will have together until nine years new life. We will firmly guide to your delivery. We believe it is important to lead to a dream come true in-depth financial planning and indomitable fighting spirit. It is also my job to change the desired anxiety. 担当者宅建泉田 啓一 年齢:30代業界経験:9年新生活までご一緒します。お引き渡しまでしっかりとガイドいたします。綿密な資金計画と不屈の闘志で夢の実現まで導くことが大切だと考えてます。不安を希望に変えることも私の仕事です。 | Contact お問い合せ先 | | TEL: 0120-980051 [Toll free] Please contact the "saw SUUMO (Sumo)" TEL:0120-980051【通話料無料】「SUUMO(スーモ)を見た」と問い合わせください | Building coverage, floor area ratio 建ぺい率・容積率 | | Kenpei rate: 40%, Volume ratio: 80% 建ペい率:40%、容積率:80% | Time residents 入居時期 | | Consultation 相談 | Land of the right form 土地の権利形態 | | Ownership 所有権 | Structure and method of construction 構造・工法 | | Wooden 2-story 木造2階建 | Use district 用途地域 | | One low-rise 1種低層 | Land category 地目 | | Residential land 宅地 | Other limitations その他制限事項 | | Regulations have by the Landscape Act, Regulations have by the Aviation Law, Height district 景観法による規制有、航空法による規制有、高度地区 | Overview and notices その他概要・特記事項 | | Contact: Izumida Keiichi , Building confirmation number: No. H25SHC113146 担当者:泉田 啓一 、建築確認番号:第H25SHC113146号 | Company profile 会社概要 | | <Mediation> Governor of Tokyo (4) No. 075534 (Corporation) Tokyo Metropolitan Government Building Lots and Buildings Transaction Business Association (Corporation) metropolitan area real estate Fair Trade Council member (with) Juchi housing Yubinbango192-0904 Hachioji, Tokyo Koyasu-cho 4-20-8 <仲介>東京都知事(4)第075534号(公社)東京都宅地建物取引業協会会員 (公社)首都圏不動産公正取引協議会加盟(有)住地ハウジング〒192-0904 東京都八王子市子安町4-20-8 |
Rendering (appearance)完成予想図(外観) 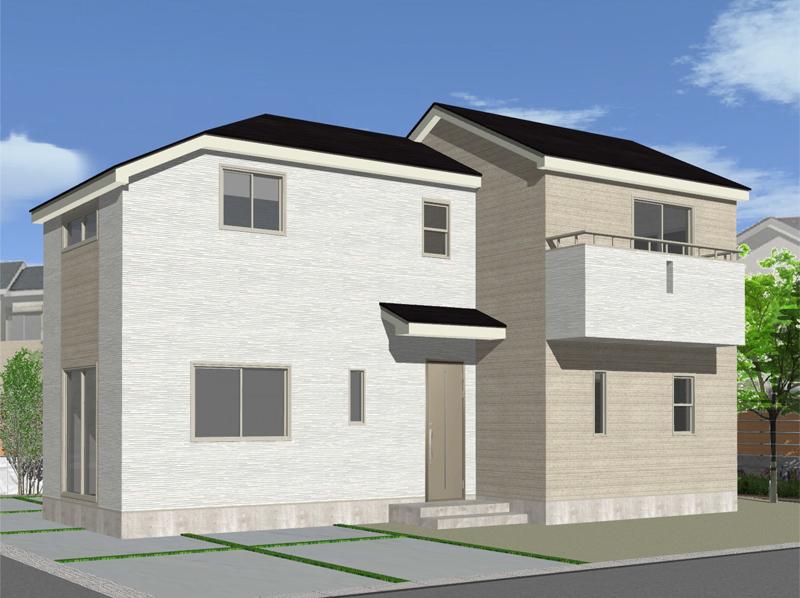 1 Building
1号棟
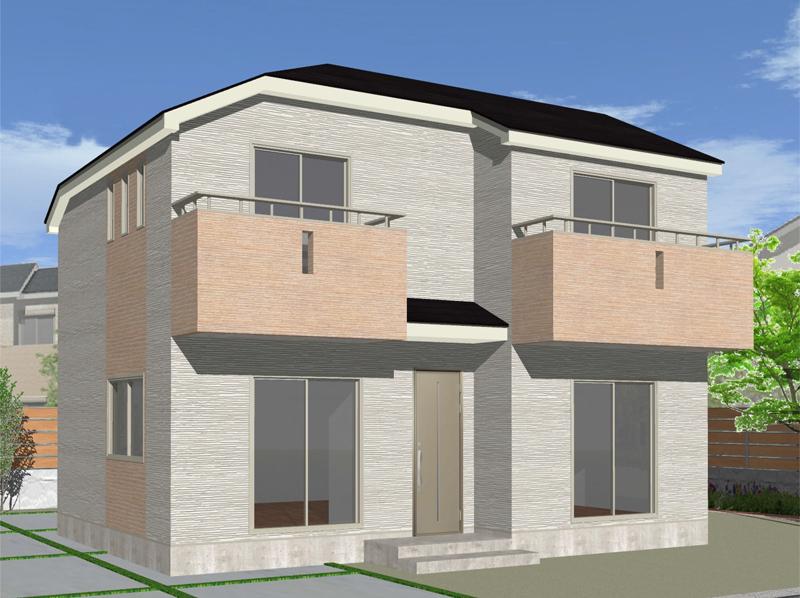 Building 2
2号棟
Local appearance photo現地外観写真 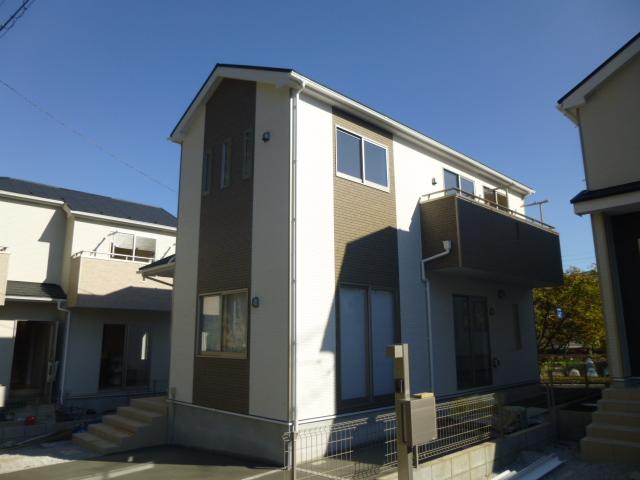 Building 3
3号棟
Floor plan間取り図 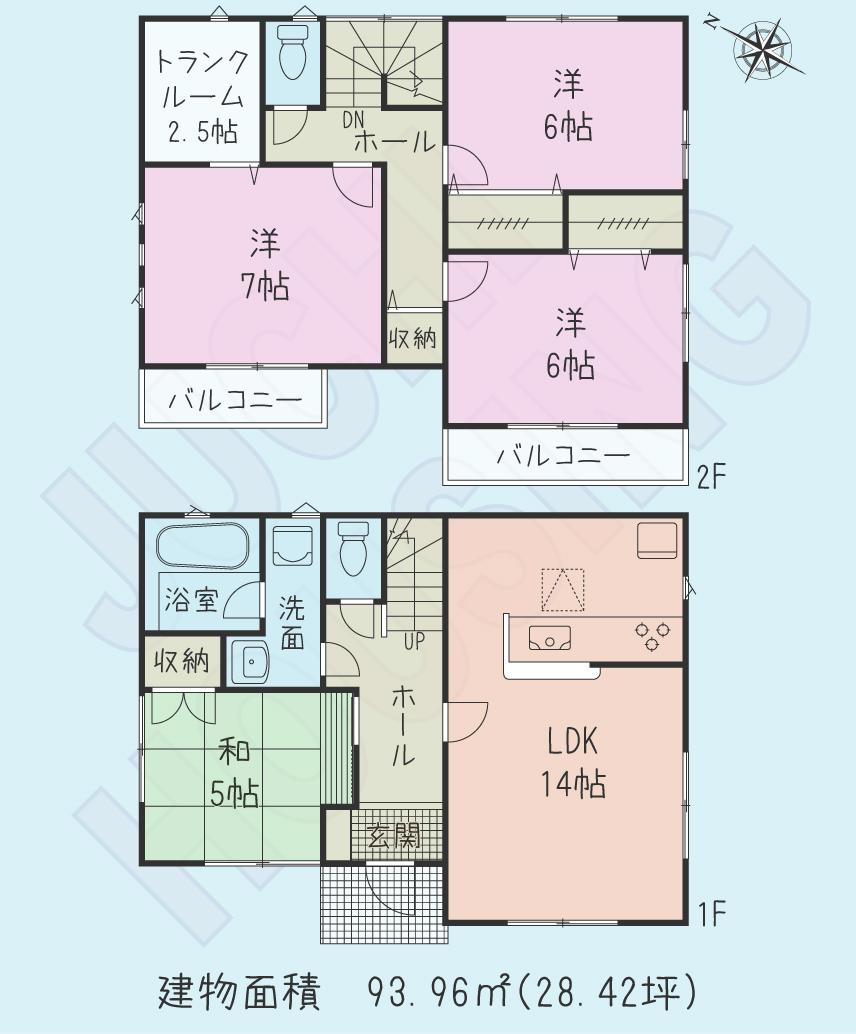 (Building 2), Price 22,300,000 yen, 4LDK, Land area 130.09 sq m , Building area 93.96 sq m
(2号棟)、価格2230万円、4LDK、土地面積130.09m2、建物面積93.96m2
Local appearance photo現地外観写真 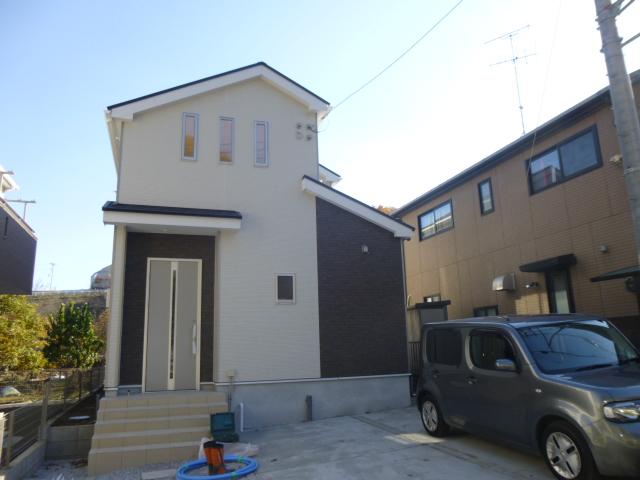 4 Building
4号棟
Livingリビング 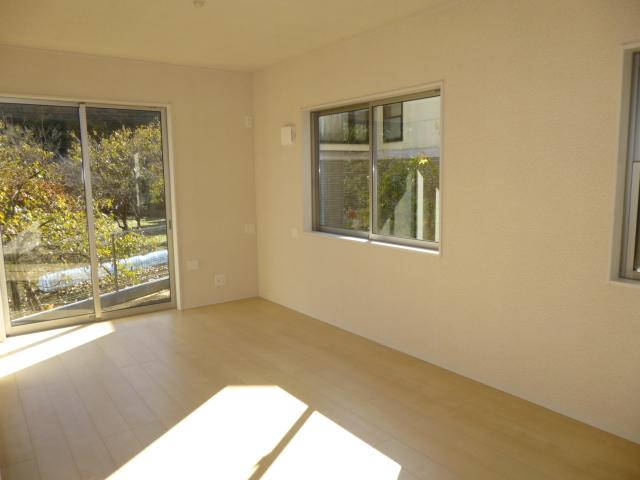 4 Building
4号棟
Bathroom浴室 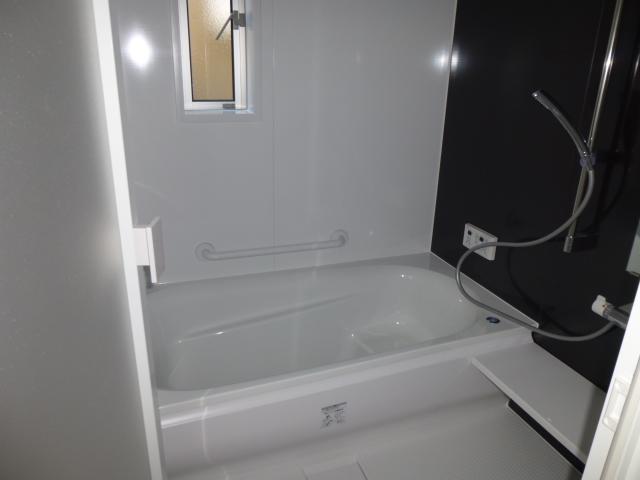 4 Building
4号棟
Kitchenキッチン 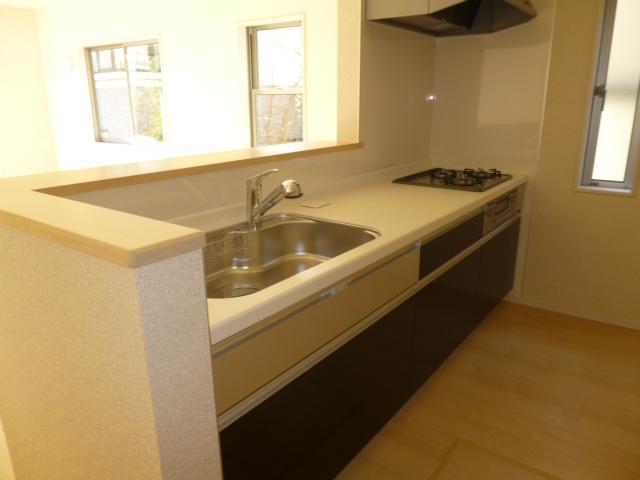 4 Building
4号棟
Non-living roomリビング以外の居室 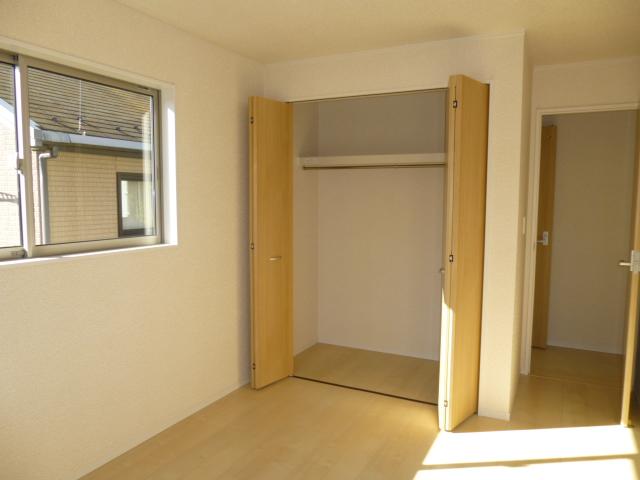 4 Building
4号棟
Entrance玄関 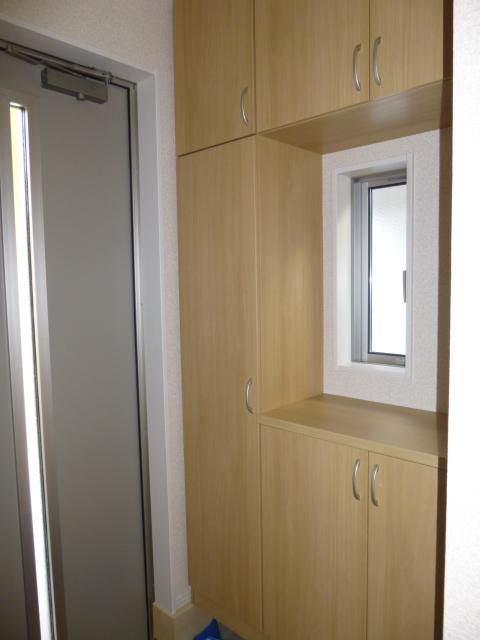 4 Building
4号棟
Wash basin, toilet洗面台・洗面所 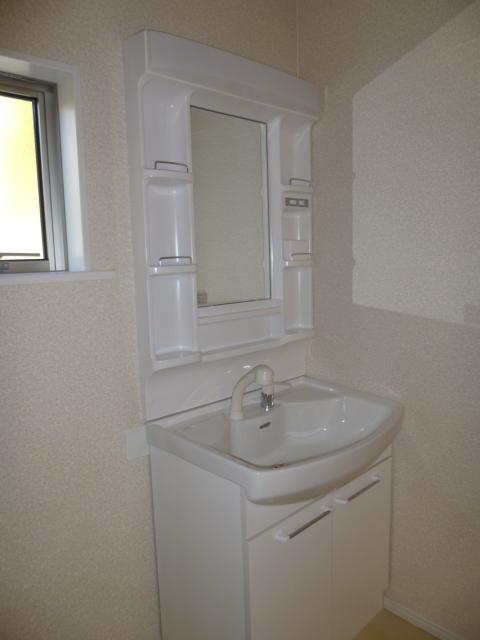 4 Building
4号棟
Toiletトイレ 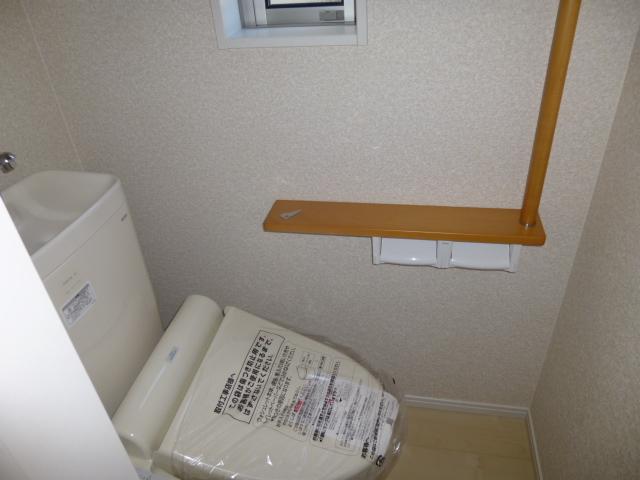 4 Building
4号棟
Balconyバルコニー 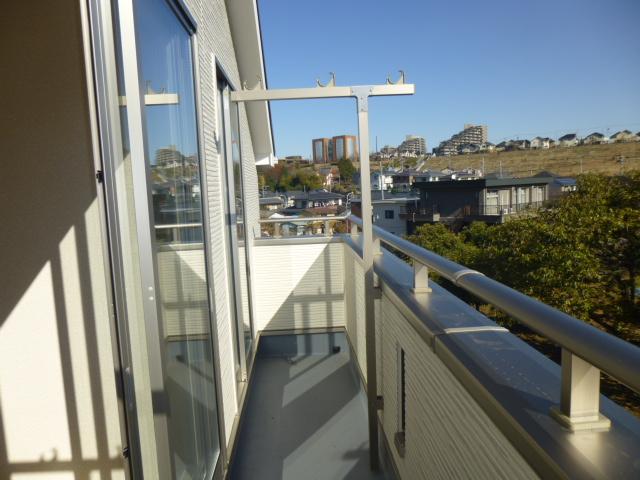 4 Building
4号棟
Supermarketスーパー 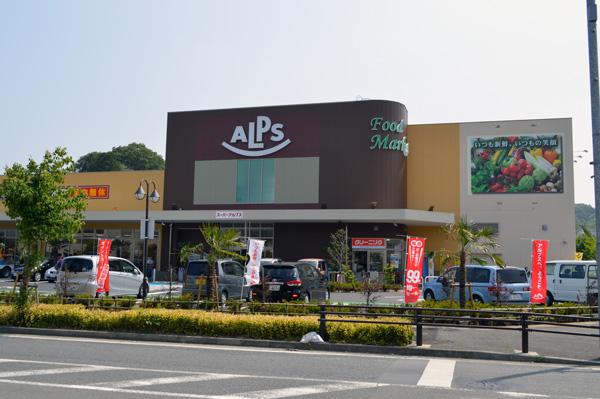 2105m Super Alps Minamino store up to super Alps Minamino shop
スーパーアルプスみなみ野店まで2105m スーパーアルプスみなみ野店
View photos from the dwelling unit住戸からの眺望写真 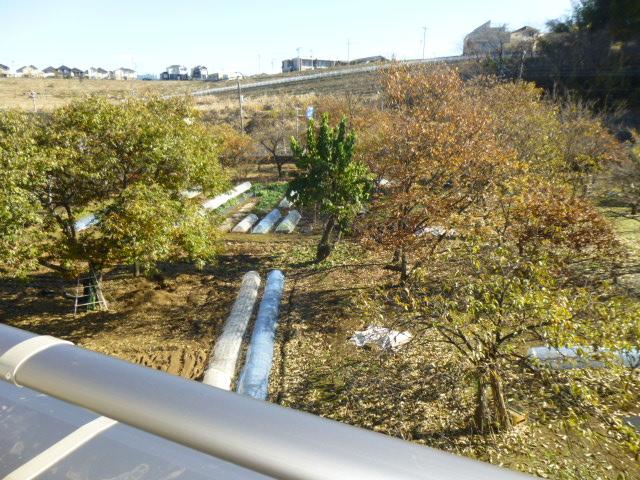 View from the site (December 2013) Shooting
現地からの眺望(2013年12月)撮影
Floor plan間取り図 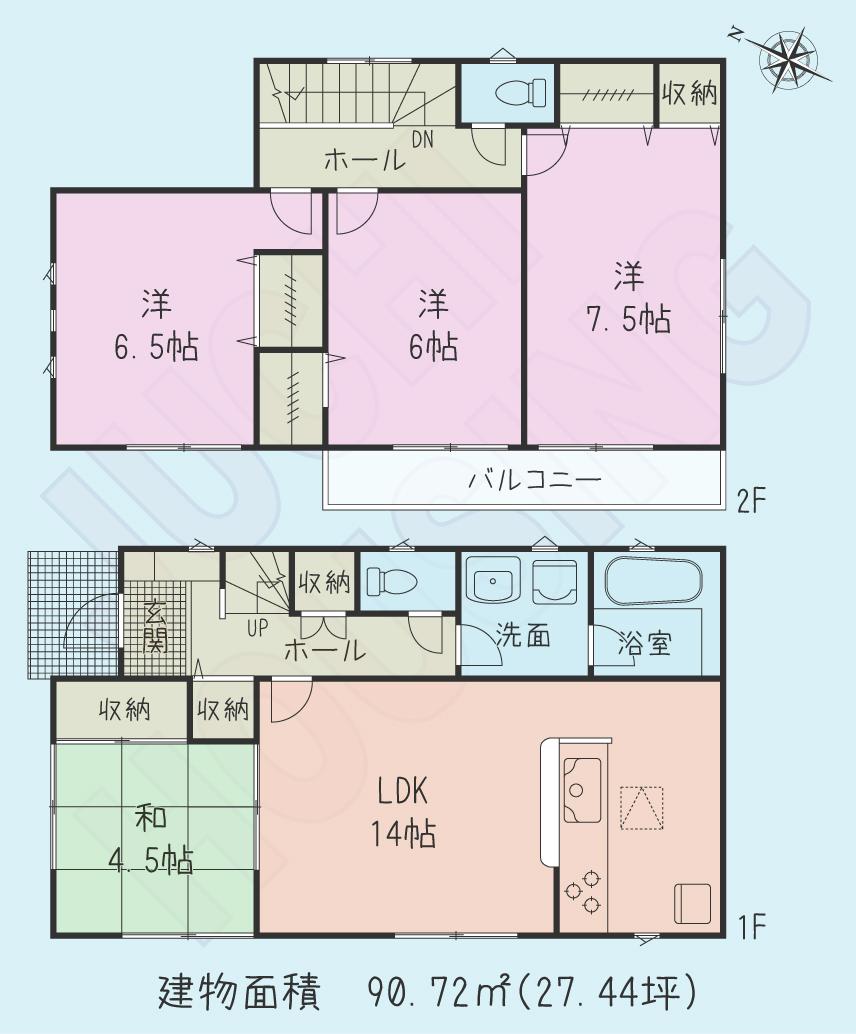 (3 Building), Price 23,300,000 yen, 4LDK, Land area 130.09 sq m , Building area 90.72 sq m
(3号棟)、価格2330万円、4LDK、土地面積130.09m2、建物面積90.72m2
Rendering (appearance)完成予想図(外観) 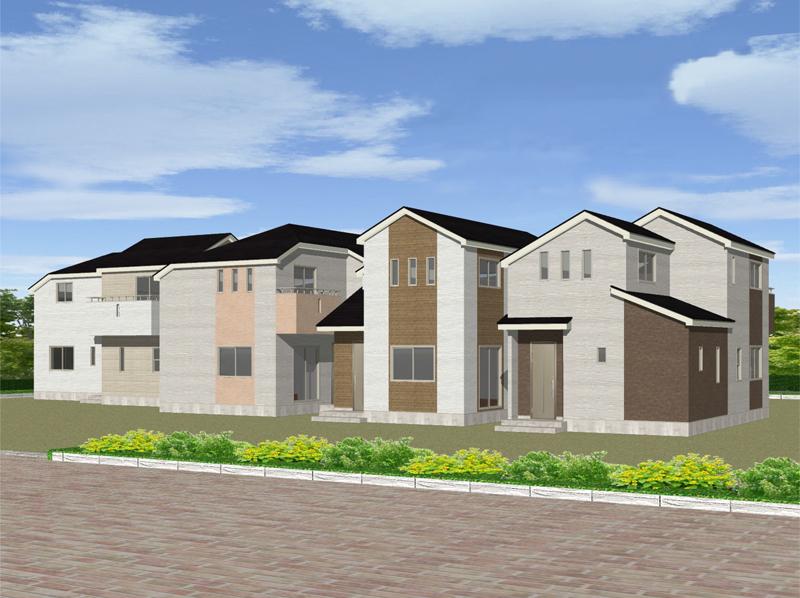 Overall
全体
Livingリビング 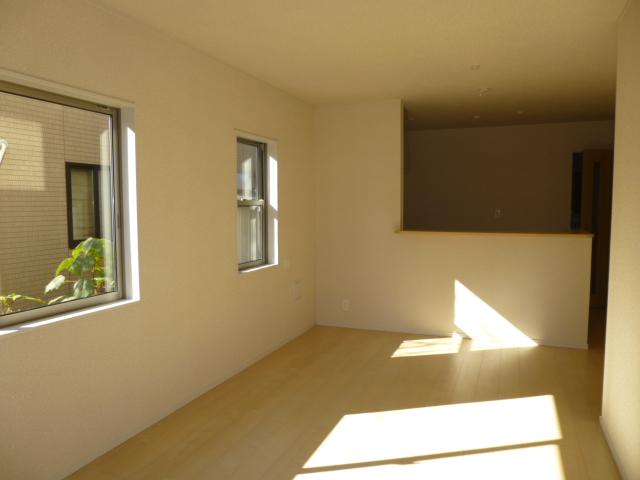 4 Building
4号棟
Non-living roomリビング以外の居室 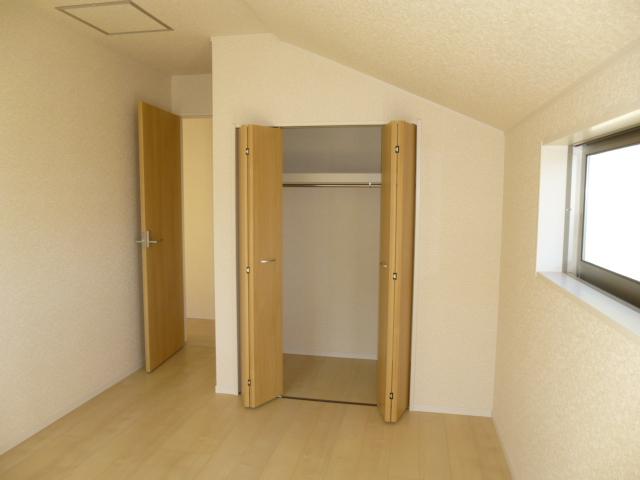 4 Building
4号棟
Junior high school中学校 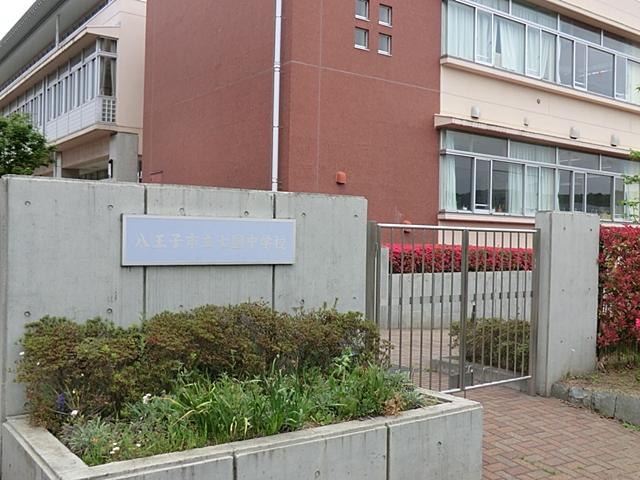 1511m Hachioji City Nanakuni junior high school to Hachioji City Nanakuni junior high school
八王子市立七国中学校まで1511m 八王子市立七国中学校
Floor plan間取り図 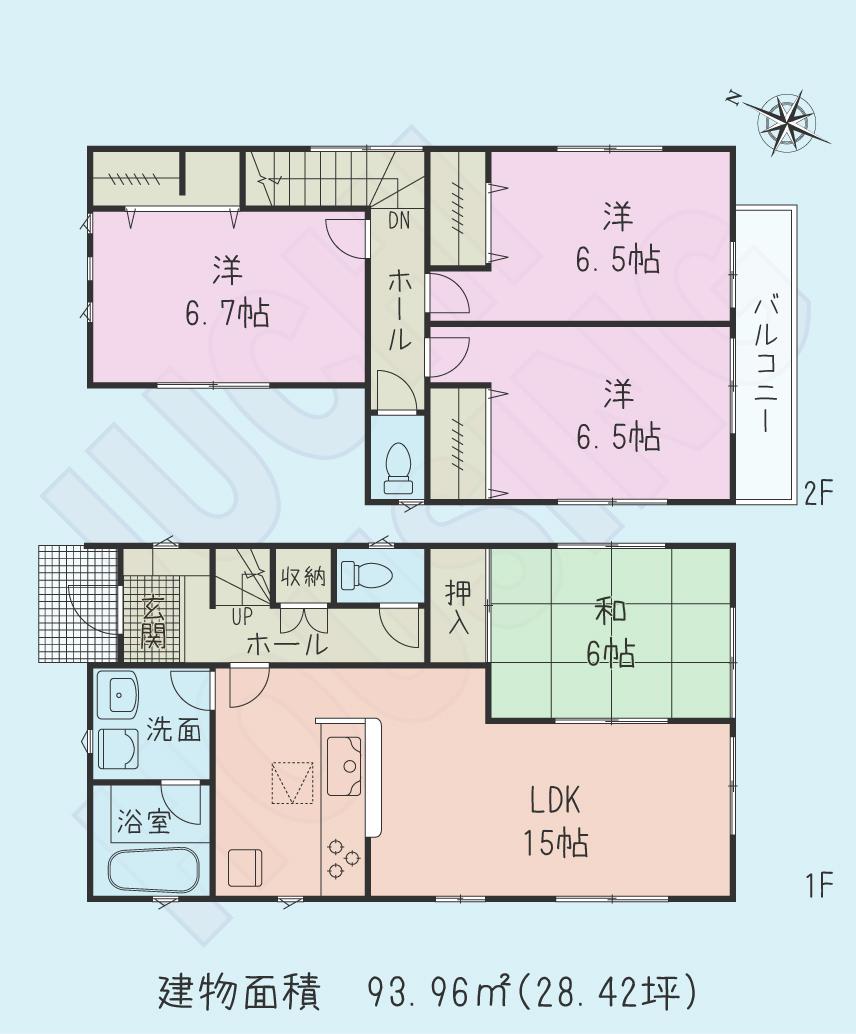 (4 Building), Price 22,800,000 yen, 4LDK, Land area 136.21 sq m , Building area 93.96 sq m
(4号棟)、価格2280万円、4LDK、土地面積136.21m2、建物面積93.96m2
Location
|






















