New Homes » Kanto » Tokyo » Hachioji
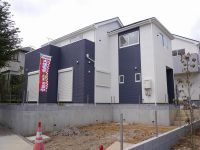 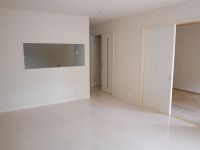
| | Hachioji, Tokyo 東京都八王子市 |
| JR Chuo Line "Takao" 10 minutes Central Park walk 1 minute bus JR中央線「高尾」バス10分中央公園歩1分 |
| Land 50 square meters or more ・ Two car space 土地50坪以上・カースペース2台 |
| Hachioji Municipal Shiroyama Elementary School 450m Hachioji Municipal Shiroyama Junior High School 100m Shiroyama nursery 700m Clinic Tajima 650m Ecos Tairaya Corporation Motohachioji shop 900m Pre-ground survey, Year Available, Parking two Allowed, 2 along the line more accessible, Land 50 square meters or more, See the mountain, System kitchen, Yang per good, All room storage, A quiet residential areaese-style room, Shaping land, garden, Face-to-face kitchen, Toilet 2 places, 2-story, TV with bathroom, Underfloor Storage, TV monitor interphone, Leafy residential area, Ventilation good, Good view, City gas, Development subdivision in 八王子市立城山小学校450m 八王子市立城山中学校100m 城山保育園700m クリニック田島650m エコスたいらや元八王子店900m 地盤調査済、年内入居可、駐車2台可、2沿線以上利用可、土地50坪以上、山が見える、システムキッチン、陽当り良好、全居室収納、閑静な住宅地、和室、整形地、庭、対面式キッチン、トイレ2ヶ所、2階建、TV付浴室、床下収納、TVモニタ付インターホン、緑豊かな住宅地、通風良好、眺望良好、都市ガス、開発分譲地内 |
Features pickup 特徴ピックアップ | | Pre-ground survey / Year Available / Parking two Allowed / 2 along the line more accessible / Land 50 square meters or more / See the mountain / System kitchen / Yang per good / All room storage / A quiet residential area / Japanese-style room / Shaping land / garden / Face-to-face kitchen / Toilet 2 places / 2-story / TV with bathroom / Underfloor Storage / TV monitor interphone / Leafy residential area / Ventilation good / Good view / City gas / Development subdivision in 地盤調査済 /年内入居可 /駐車2台可 /2沿線以上利用可 /土地50坪以上 /山が見える /システムキッチン /陽当り良好 /全居室収納 /閑静な住宅地 /和室 /整形地 /庭 /対面式キッチン /トイレ2ヶ所 /2階建 /TV付浴室 /床下収納 /TVモニタ付インターホン /緑豊かな住宅地 /通風良好 /眺望良好 /都市ガス /開発分譲地内 | Price 価格 | | 24,800,000 yen ~ 36,300,000 yen 2480万円 ~ 3630万円 | Floor plan 間取り | | 4LDK 4LDK | Units sold 販売戸数 | | 24 units 24戸 | Land area 土地面積 | | 170.3 sq m ~ 238.71 sq m (registration) 170.3m2 ~ 238.71m2(登記) | Building area 建物面積 | | 98.95 sq m ~ 105.99 sq m 98.95m2 ~ 105.99m2 | Driveway burden-road 私道負担・道路 | | Road width: 4m ~ 12.5m 道路幅:4m ~ 12.5m | Completion date 完成時期(築年月) | | October 2013 2013年10月 | Address 住所 | | Hachioji, Tokyo Motohachioji cho 2 東京都八王子市元八王子町2 | Traffic 交通 | | JR Chuo Line "Takao" 10 minutes Central Park walk 1 minute bus
JR Chuo Line "Nishi Hachioji" bus 12 Bunshiro Yamate walk 8 minutes
JR Itsukaichi "Musashi Itsukaichi" bus 59 minutes original eight 2-chome, walk 1 minute JR中央線「高尾」バス10分中央公園歩1分
JR中央線「西八王子」バス12分城山手歩8分
JR五日市線「武蔵五日市」バス59分元八2丁目歩1分
| Person in charge 担当者より | | Person in charge of real-estate and building Ozawa Takashi Age: 40 Daigyokai Experience: 20 years I received Contact Thank you very much. It celebrates the real estate industry 20 years this year. Cherish the encounter of Forrest Gump ・ ・ "Thank you from our customers, I will do my best with full force in order to able to say a few words to you it was good asked ". 担当者宅建小沢 崇年齢:40代業界経験:20年お問い合わせ頂きまして誠にありがとうございます。今年で不動産業界20年目を迎えます。一期一会の出会いを大切に・・お客様からの「ありがとう、あなたに頼んで良かった」の一言を頂ける為に全力で頑張ります。 | Contact お問い合せ先 | | TEL: 0800-603-8480 [Toll free] mobile phone ・ Also available from PHS
Caller ID is not notified
Please contact the "saw SUUMO (Sumo)"
If it does not lead, If the real estate company TEL:0800-603-8480【通話料無料】携帯電話・PHSからもご利用いただけます
発信者番号は通知されません
「SUUMO(スーモ)を見た」と問い合わせください
つながらない方、不動産会社の方は
| Most price range 最多価格帯 | | 27 million yen ・ 33 million yen ・ 34 million yen (each 4 units) 2700万円台・3300万円台・3400万円台(各4戸) | Building coverage, floor area ratio 建ぺい率・容積率 | | Kenpei rate: 50%, Volume ratio: 100% (building coverage by the district plan ・ Floor-area ratio) 建ペい率:50%、容積率:100%(地区計画による建ぺい率・容積率) | Time residents 入居時期 | | Immediate available 即入居可 | Land of the right form 土地の権利形態 | | Ownership 所有権 | Structure and method of construction 構造・工法 | | Wooden 2-story 木造2階建 | Use district 用途地域 | | Two mid-high 2種中高 | Land category 地目 | | Residential land 宅地 | Other limitations その他制限事項 | | Irregular land 不整形地 | Overview and notices その他概要・特記事項 | | Contact: Ozawa Takashi, Building confirmation number: 740 担当者:小沢 崇、建築確認番号:740 | Company profile 会社概要 | | <Mediation> Kanagawa Governor (2) Article 026 475 issue (stock) residence of square HOMESyubinbango252-0231 Sagamihara, Kanagawa Prefecture, Chuo-ku, Sagamihara 5-1-2A <仲介>神奈川県知事(2)第026475号(株)住まいの広場HOMES〒252-0231 神奈川県相模原市中央区相模原5-1-2A |
Local appearance photo現地外観写真 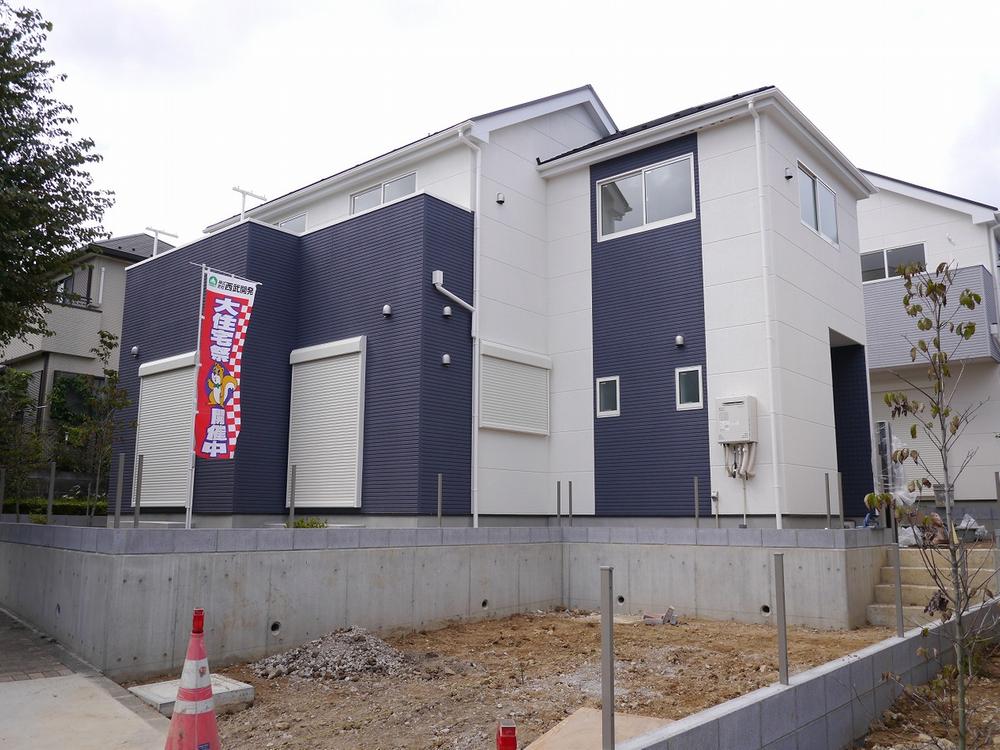 Ho Mesto Town is a beautiful cityscape in Hachioji. Two site area more than 50 square meters car space.
ホーメストタウン八王子内の綺麗な街並みです。敷地面積50坪以上カースペース2台。
Livingリビング 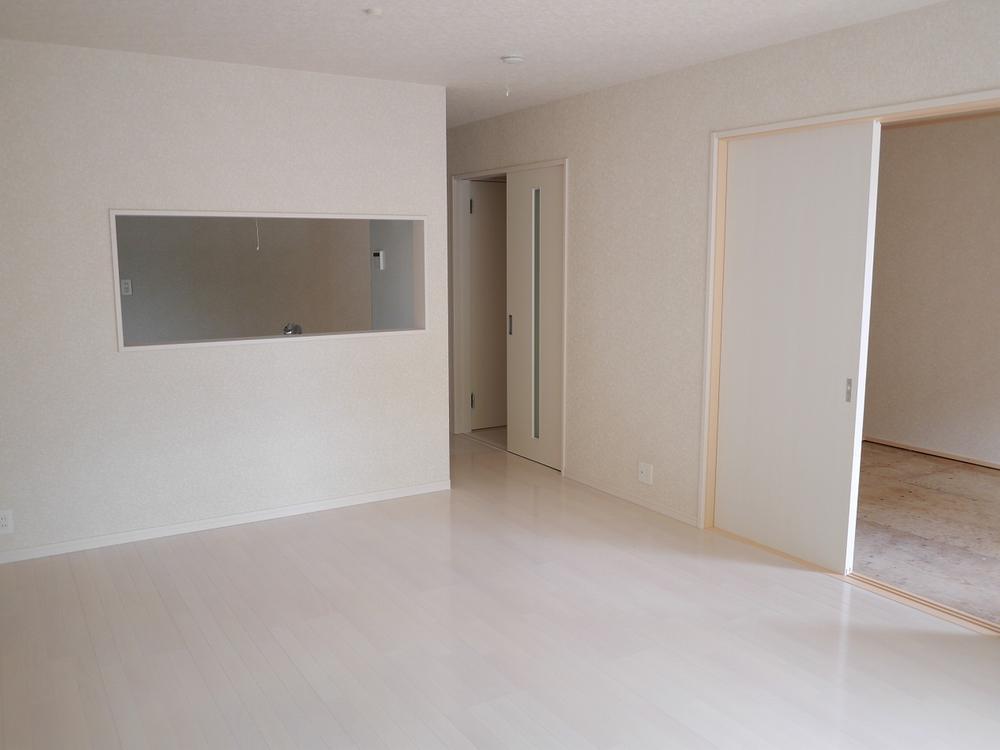 Shutters standard
雨戸標準
Kitchenキッチン 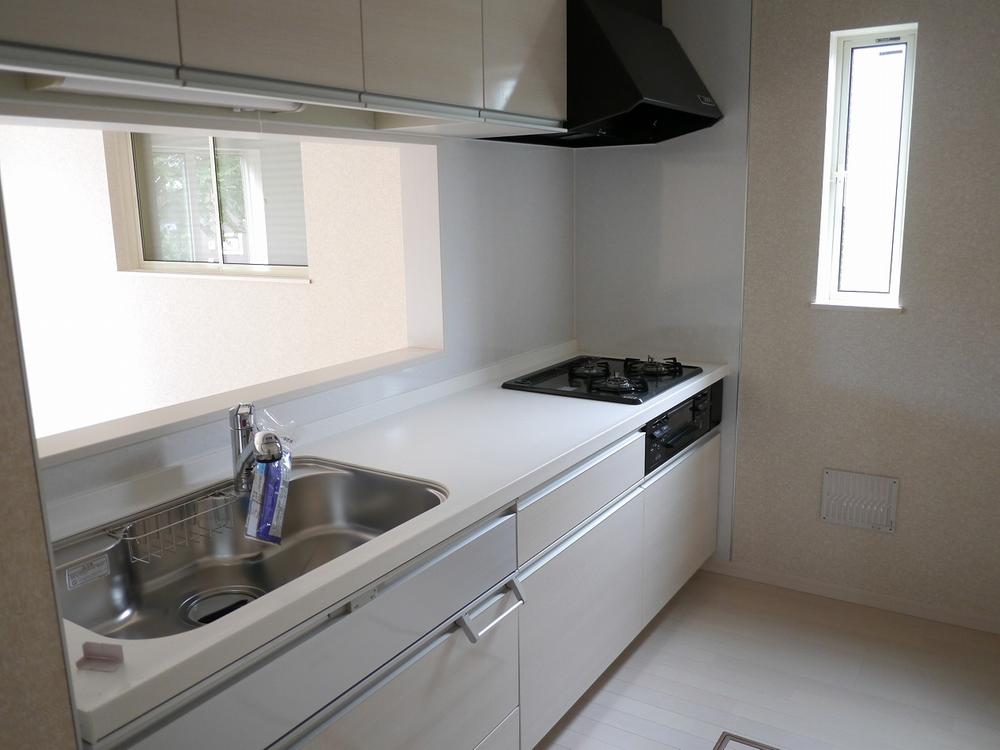 Artificial marble counter ・ Shower switching washing with water purifier
人工大理石カウンター・浄水器付シャワー切り替え水洗
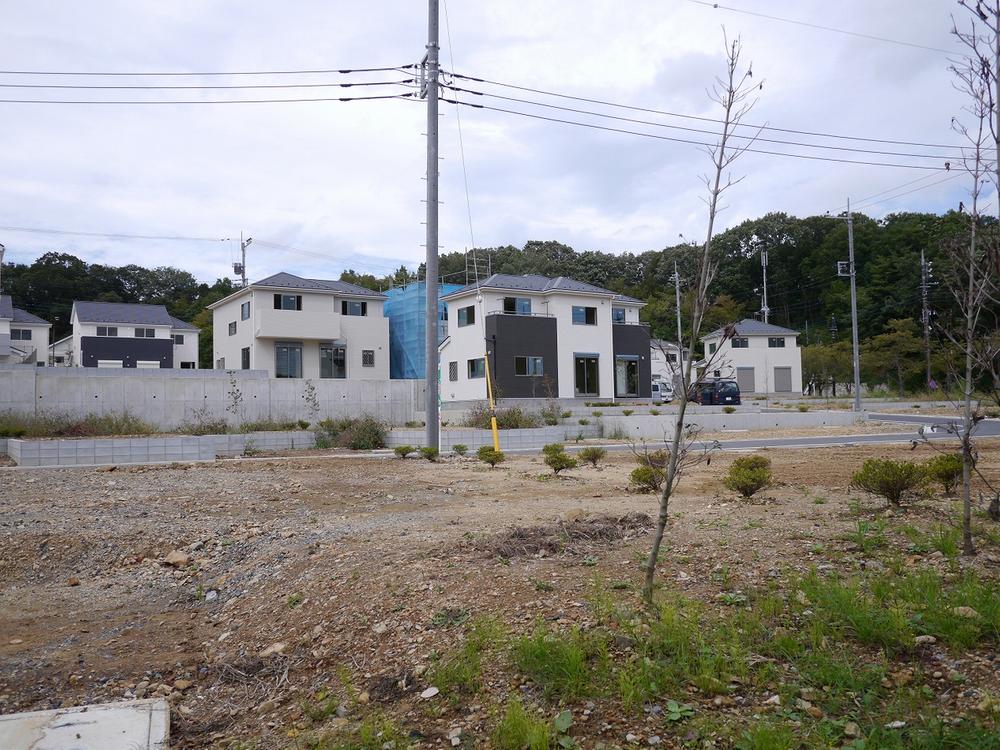 Local appearance photo
現地外観写真
Bathroom浴室 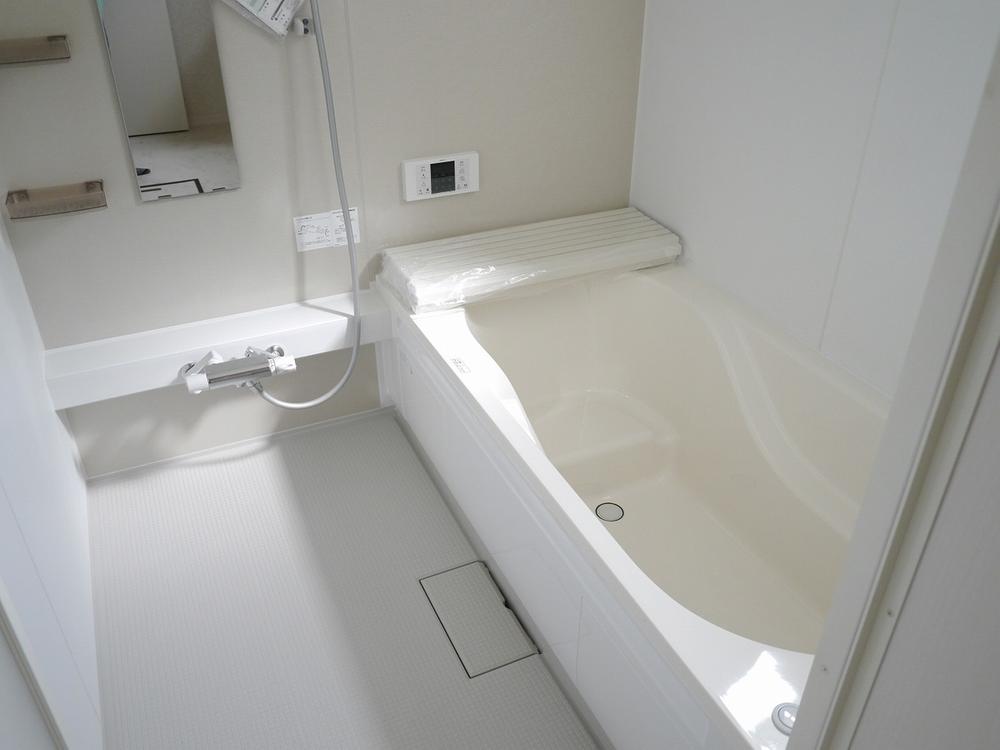 Barrier-free 1 pyeong type ・ Automatic hot water filling reheating with warmth
バリヤフリー1坪タイプ・自動湯張り追い炊き保温付
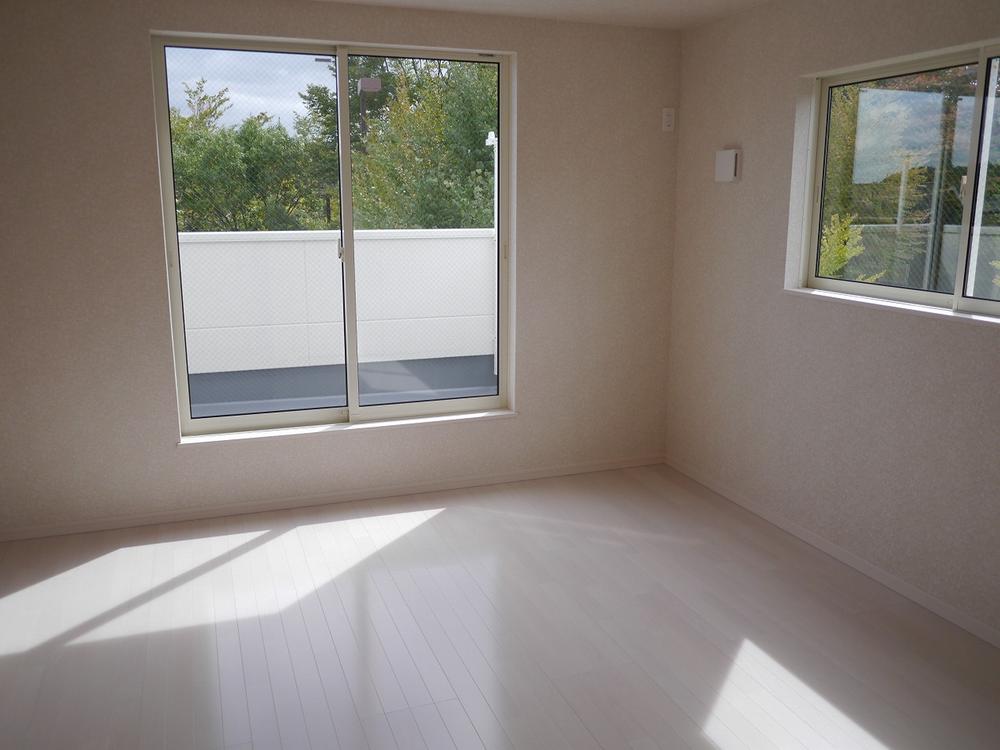 Non-living room
リビング以外の居室
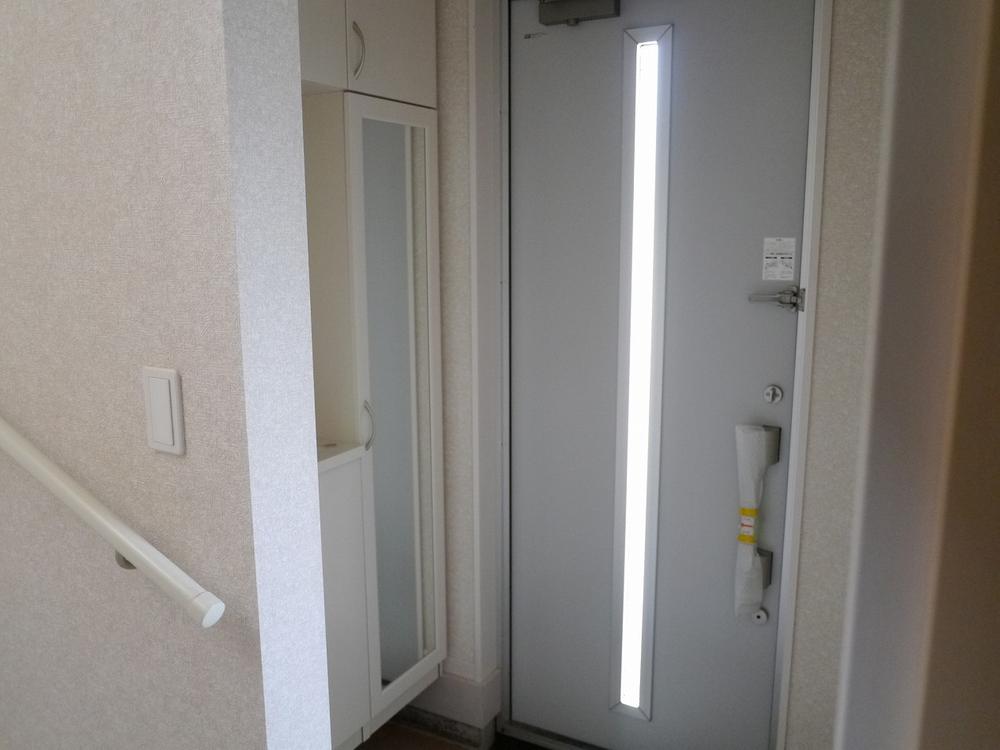 Entrance
玄関
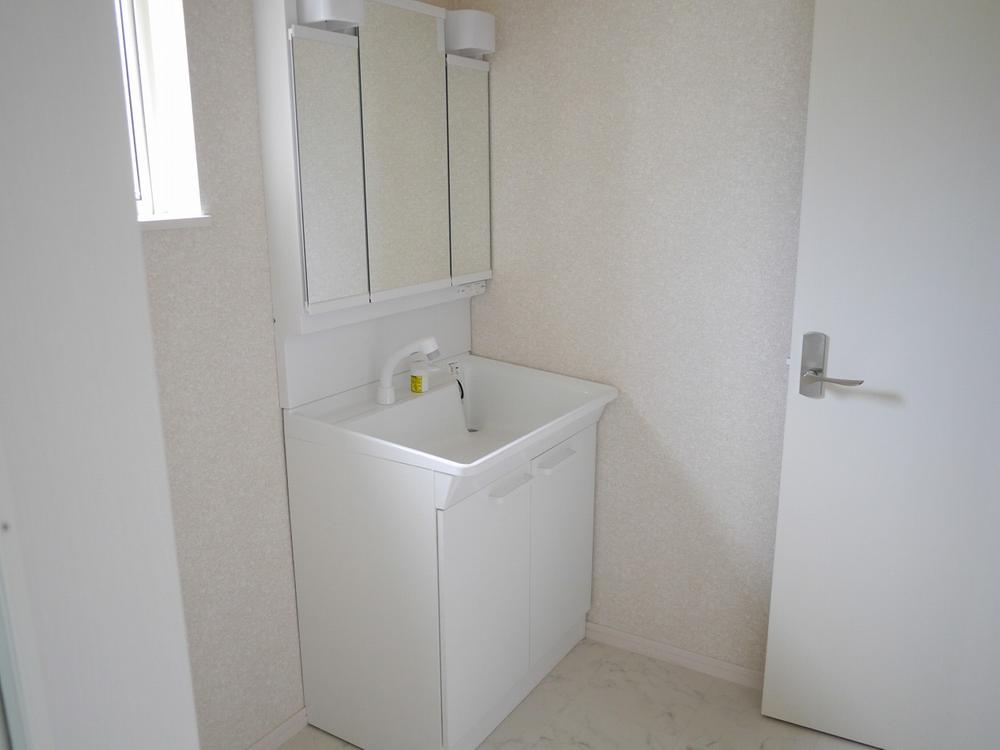 Wash basin, toilet
洗面台・洗面所
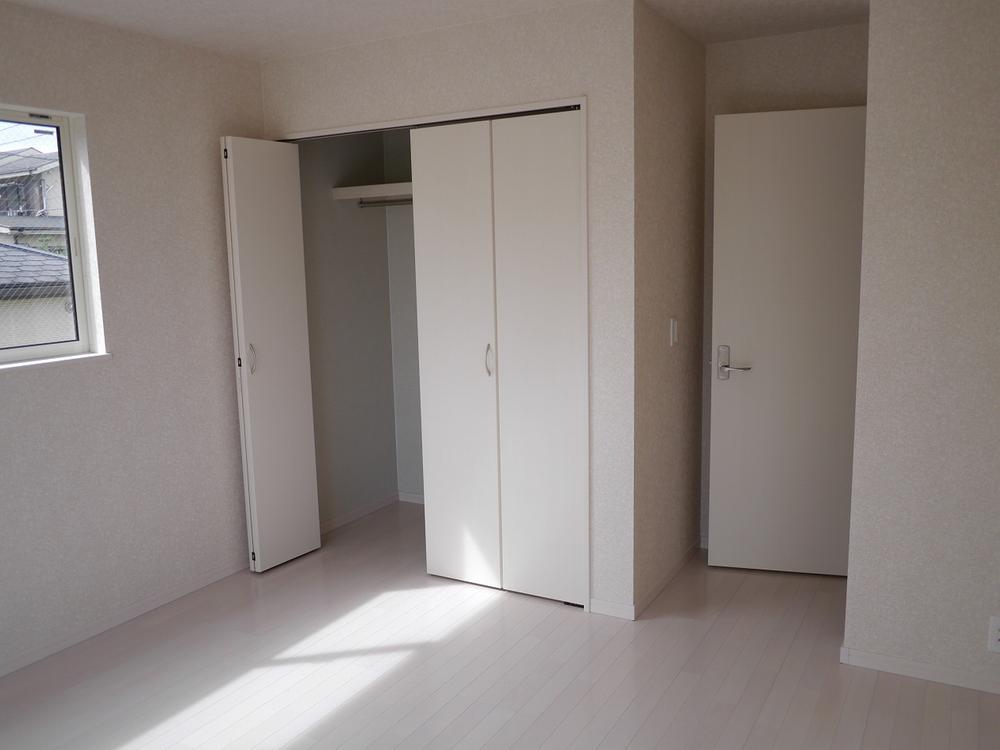 Receipt
収納
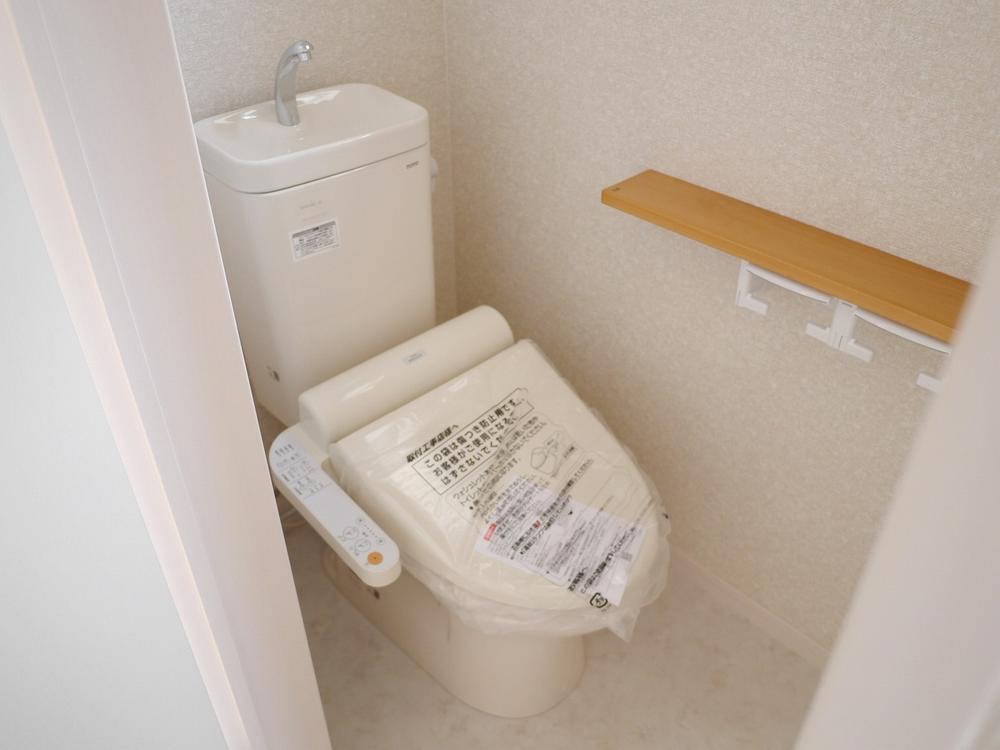 Toilet
トイレ
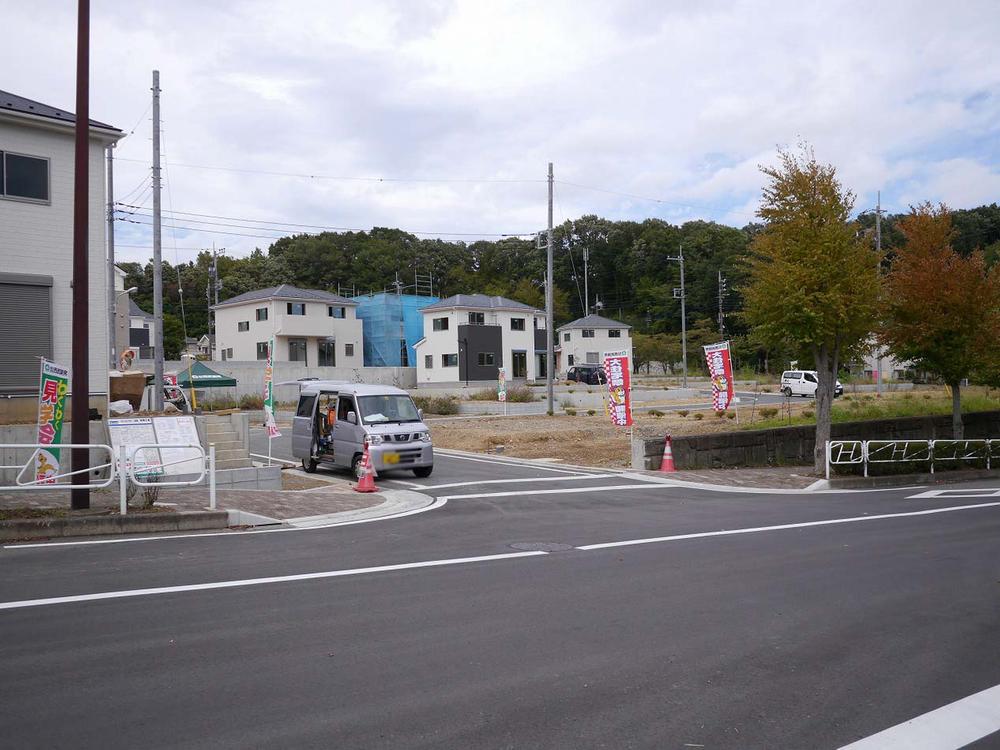 Local photos, including front road
前面道路含む現地写真
Kindergarten ・ Nursery幼稚園・保育園 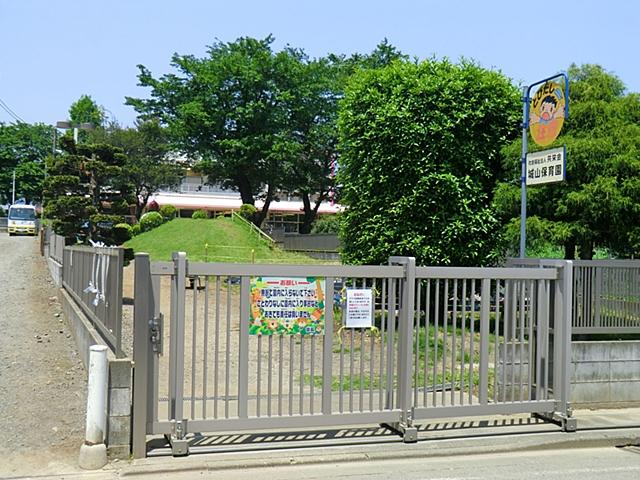 Shiroyama 700m to nursery school
城山保育園まで700m
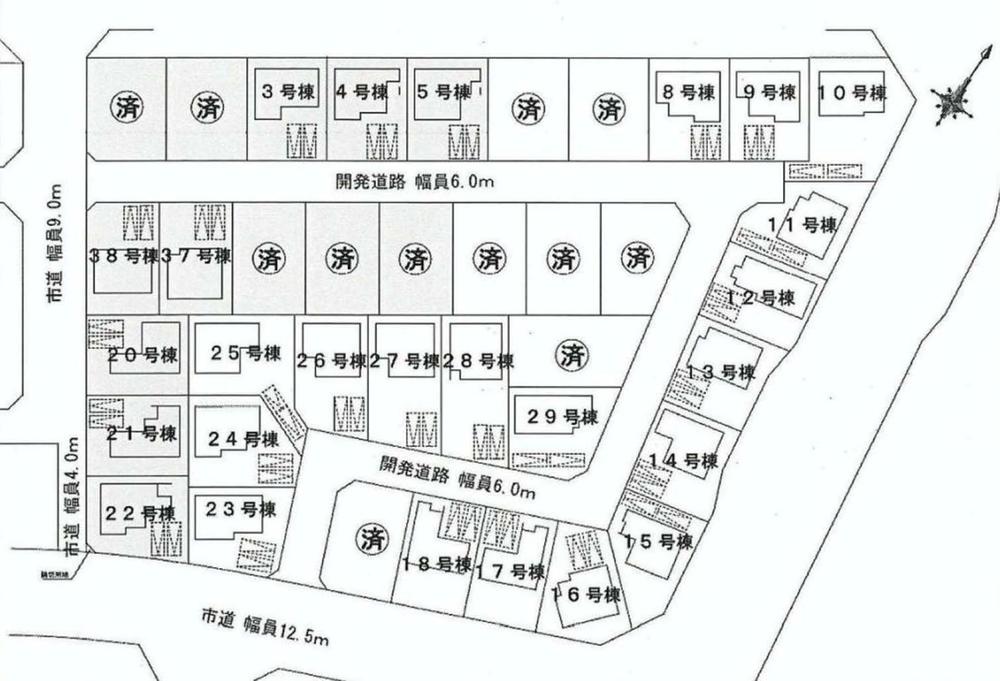 The entire compartment Figure
全体区画図
Floor plan間取り図  (12 ●), Price 31,800,000 yen, 4LDK, Land area 170.31 sq m , Building area 105.98 sq m
(12●)、価格3180万円、4LDK、土地面積170.31m2、建物面積105.98m2
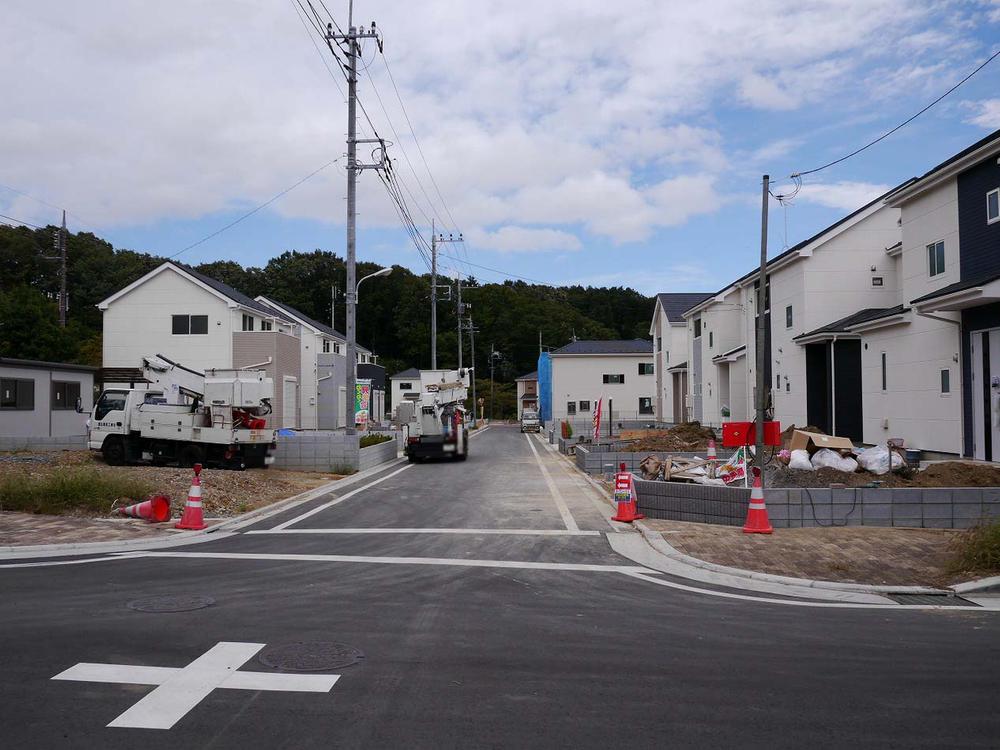 Local photos, including front road
前面道路含む現地写真
Hospital病院 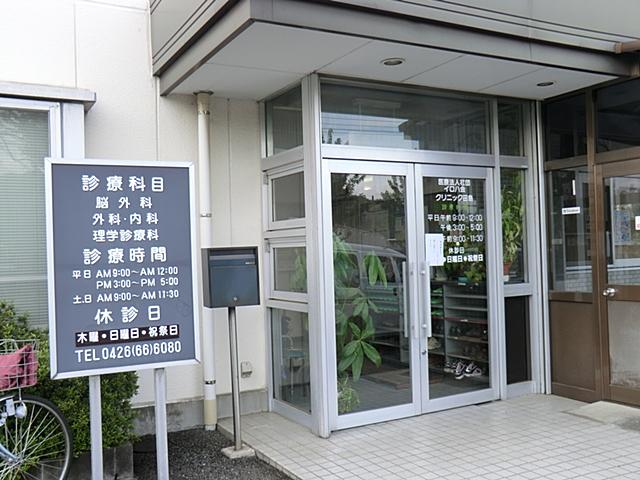 Until Clinic Tajima 650m
クリニック田島まで650m
Floor plan間取り図 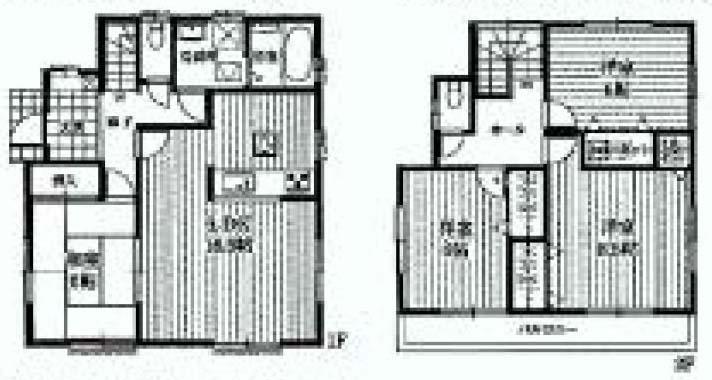 (11 ●), Price 30.5 million yen, 4LDK, Land area 177.29 sq m , Building area 104.54 sq m
(11●)、価格3050万円、4LDK、土地面積177.29m2、建物面積104.54m2
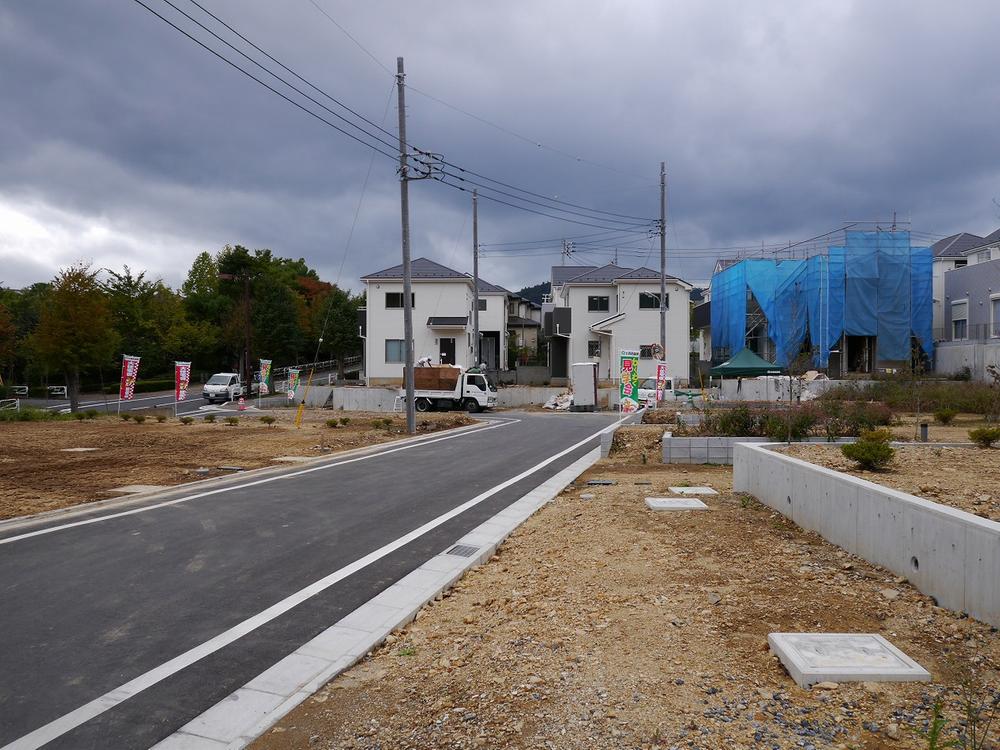 Local photos, including front road
前面道路含む現地写真
Supermarketスーパー 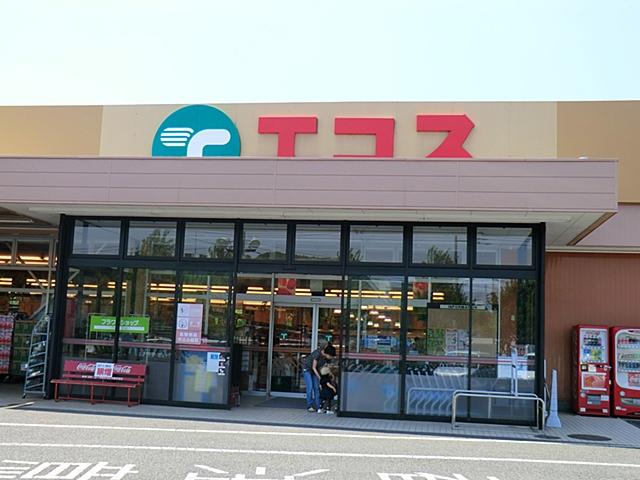 Ecos Tairaya Corporation until Motohachioji shop 900m
エコスたいらや元八王子店まで900m
Floor plan間取り図 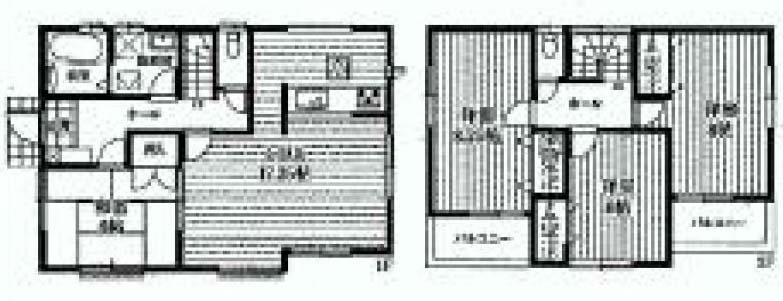 (10 ●), Price 34,500,000 yen, 4LDK, Land area 238.71 sq m , Building area 105.99 sq m
(10●)、価格3450万円、4LDK、土地面積238.71m2、建物面積105.99m2
Location
|





















