New Homes » Kanto » Tokyo » Hachioji
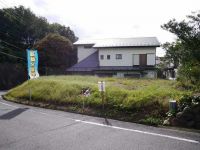 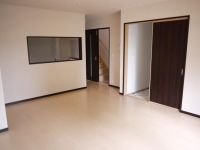
| | Hachioji, Tokyo 東京都八王子市 |
| Keio Line "Kitano" walk 21 minutes 京王線「北野」歩21分 |
| Lift-down kitchen storage, Card key, Walking to car space three-friendly city is a quiet residential area front 6m or more close leafy residential area 2 wayside more accessible yang per good super has been developed close リフトダウン式キッチン収納、カードキー、カースペース3台可 市街地が近い 閑静な住宅地 前面6m以上 緑豊かな住宅地 2沿線以上利用可 陽当り良好 スーパーが近い 整備された歩 |
| Takamine elementary school 1300m Zhongshan Junior High School 1400m Osahime kindergarten 400m Masakido clinic 950m Jason Hachioji Kamiyugi shop 2200m city is near a quiet residential area front 6m or more leafy residential area 2 wayside more accessible yang per good super has been developed close 高嶺小学校 1300m 中山中学校 1400m おさひめ幼稚園 400m 正樹堂医院 950m ジェーソン八王子上柚木店 2200m 市街地が近い 閑静な住宅地 前面6m以上 緑豊かな住宅地 2沿線以上利用可 陽当り良好 スーパーが近い 整備された歩道 山が見える 都市ガス 2階建 南向き 全室2面採光 LDK15畳以上 和室 全居室6畳以上 全居室収納 床下収納 システムキッチン 対面式キッチン 浄水器 浴室乾燥機 浴室1坪以上 オートバス 浴室に窓 シャワー付洗面台 トイレ2ヶ所 温水洗浄便座 南面 複層ガラス 駐車3台以上可 TVモニタ付インターホン |
Features pickup 特徴ピックアップ | | Parking three or more possible / 2 along the line more accessible / See the mountain / Super close / It is close to the city / Facing south / System kitchen / Bathroom Dryer / Yang per good / All room storage / A quiet residential area / LDK15 tatami mats or more / Or more before road 6m / Japanese-style room / Washbasin with shower / Face-to-face kitchen / Toilet 2 places / Bathroom 1 tsubo or more / 2-story / South balcony / Double-glazing / Otobasu / Warm water washing toilet seat / Underfloor Storage / The window in the bathroom / TV monitor interphone / Leafy residential area / All room 6 tatami mats or more / Water filter / City gas / All rooms are two-sided lighting / Maintained sidewalk 駐車3台以上可 /2沿線以上利用可 /山が見える /スーパーが近い /市街地が近い /南向き /システムキッチン /浴室乾燥機 /陽当り良好 /全居室収納 /閑静な住宅地 /LDK15畳以上 /前道6m以上 /和室 /シャワー付洗面台 /対面式キッチン /トイレ2ヶ所 /浴室1坪以上 /2階建 /南面バルコニー /複層ガラス /オートバス /温水洗浄便座 /床下収納 /浴室に窓 /TVモニタ付インターホン /緑豊かな住宅地 /全居室6畳以上 /浄水器 /都市ガス /全室2面採光 /整備された歩道 | Price 価格 | | 31,800,000 yen 3180万円 | Floor plan 間取り | | 4LDK 4LDK | Units sold 販売戸数 | | 1 units 1戸 | Land area 土地面積 | | 165.3 sq m (measured) 165.3m2(実測) | Building area 建物面積 | | 99.36 sq m (measured) 99.36m2(実測) | Driveway burden-road 私道負担・道路 | | Nothing, North 6m width 無、北6m幅 | Completion date 完成時期(築年月) | | February 2014 2014年2月 | Address 住所 | | Hachioji, Tokyo Kinugaoka 3 東京都八王子市絹ケ丘3 | Traffic 交通 | | Keio Line "Kitano" walk 21 minutes
Keio Line "Naganuma" walk 25 minutes
JR Yokohama Line "Hachioji Minamino" 8 minutes Hakusan Shrine walk 8 minutes by bus 京王線「北野」歩21分
京王線「長沼」歩25分
JR横浜線「八王子みなみ野」バス8分白山神社歩8分
| Person in charge 担当者より | | Rep Sugawara Tomoki Age: 20 Daigyokai experience: Nice to meet you 5 years! Industry history still has to study every day, but is shallow "I can wonder is your also wondering" creed. Please let me support you live your purchase of your ideal from both the point of view of our customers and the real estate agent. 担当者菅原 智樹年齢:20代業界経験:5年はじめまして!まだまだ業界歴は浅いですが「自分が疑問に思うことはお客様も疑問に思っている」を信条に日々勉強しています。お客様と不動産屋の両方の視点からお理想のお住まいご購入をサポートさせてください。 | Contact お問い合せ先 | | TEL: 0800-603-8480 [Toll free] mobile phone ・ Also available from PHS
Caller ID is not notified
Please contact the "saw SUUMO (Sumo)"
If it does not lead, If the real estate company TEL:0800-603-8480【通話料無料】携帯電話・PHSからもご利用いただけます
発信者番号は通知されません
「SUUMO(スーモ)を見た」と問い合わせください
つながらない方、不動産会社の方は
| Building coverage, floor area ratio 建ぺい率・容積率 | | 40% ・ 80% 40%・80% | Time residents 入居時期 | | Consultation 相談 | Land of the right form 土地の権利形態 | | Ownership 所有権 | Structure and method of construction 構造・工法 | | Wooden 2-story 木造2階建 | Use district 用途地域 | | One low-rise 1種低層 | Overview and notices その他概要・特記事項 | | Contact: Sugawara Tomoki, Facilities: Public Water Supply, This sewage, City gas, Building confirmation number: 1294, Parking: car space 担当者:菅原 智樹、設備:公営水道、本下水、都市ガス、建築確認番号:1294、駐車場:カースペース | Company profile 会社概要 | | <Mediation> Kanagawa Governor (2) Article 026 475 issue (stock) residence of square HOMESyubinbango252-0231 Sagamihara, Kanagawa Prefecture, Chuo-ku, Sagamihara 5-1-2A <仲介>神奈川県知事(2)第026475号(株)住まいの広場HOMES〒252-0231 神奈川県相模原市中央区相模原5-1-2A |
Local appearance photo現地外観写真 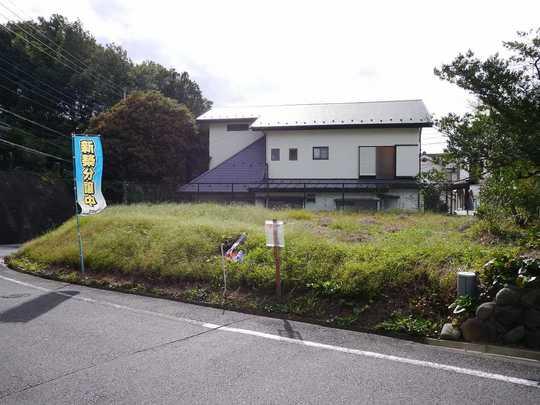 Car space is also available to three according to the model at the site of a large 50 square meters of a quiet residential area. Bedroom in all room 6 quires more There are eight quires.
閑静な住宅街の広い50坪の敷地でカースペースも車種により3台可能です。全居室6帖以上で寝室は8帖あります。
Same specifications photos (living)同仕様写真(リビング) 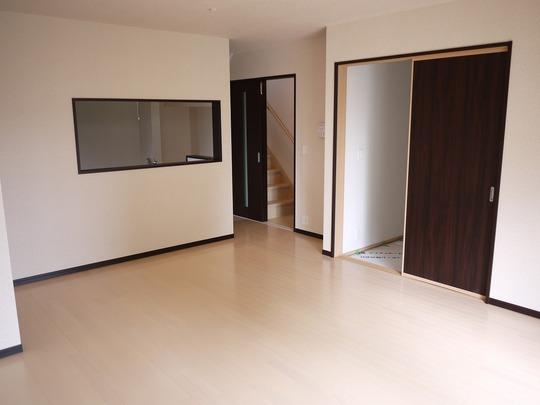 All room pair glass, Shutters standard
全居室ペアガラス、雨戸標準
Same specifications photo (kitchen)同仕様写真(キッチン) 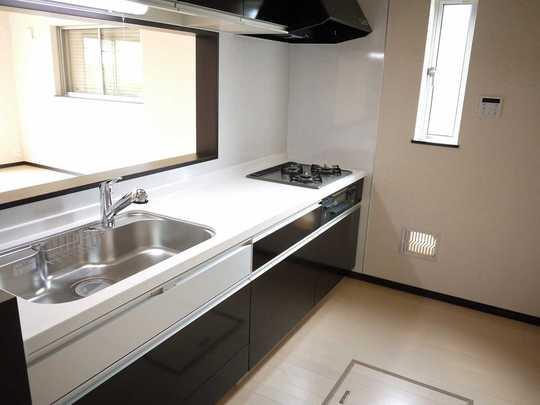 Artificial marble counter ・ Pair type water purifier with system Kitchen
人造大理石カウンター・一対型浄水器付システムキッチン
Floor plan間取り図 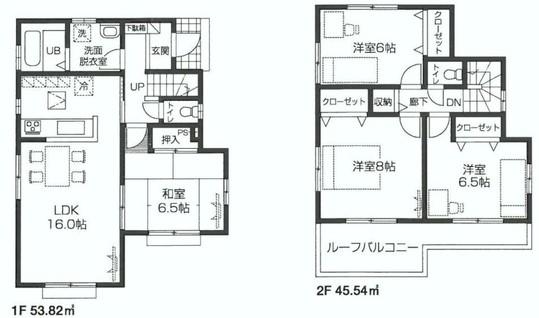 31,800,000 yen, 4LDK, Land area 165.3 sq m , Building area 99.36 sq m
3180万円、4LDK、土地面積165.3m2、建物面積99.36m2
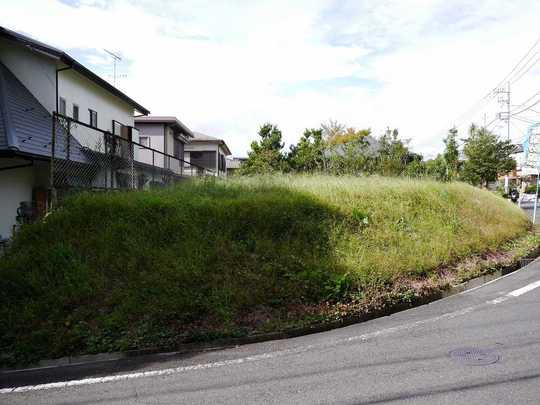 Local appearance photo
現地外観写真
Same specifications photo (bathroom)同仕様写真(浴室) 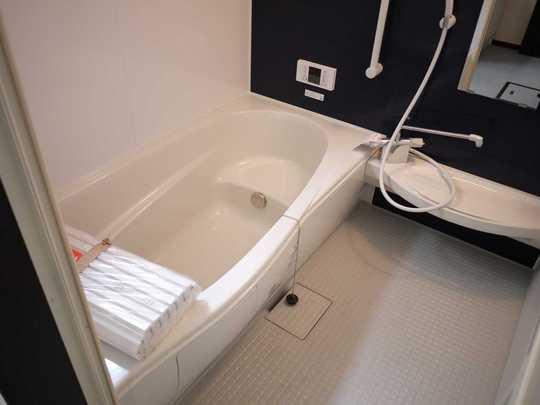 1 tsubo size ・ Barrier-free type ・ With bathroom dryer
1坪サイズ・バリアフリータイプ・浴室乾燥機付
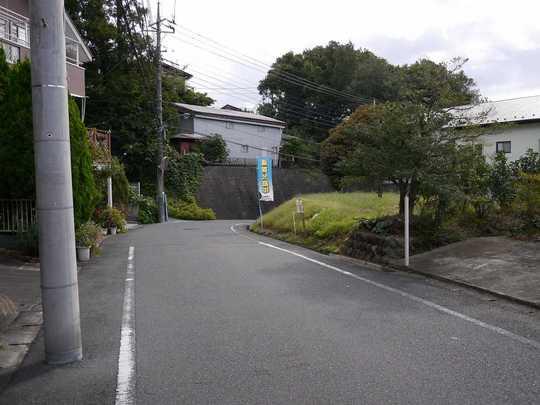 Local photos, including front road
前面道路含む現地写真
Shopping centreショッピングセンター 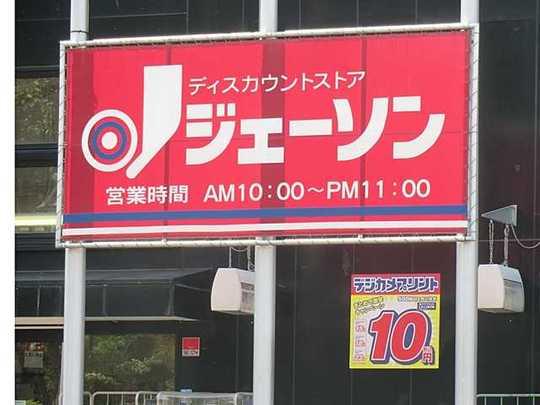 2200m until Jason Hachioji Kamiyugi shop
ジェーソン八王子上柚木店まで2200m
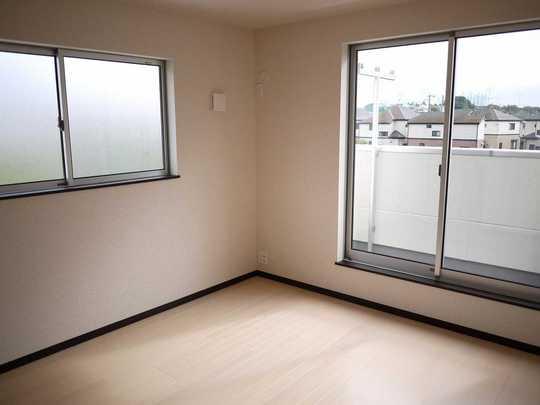 Same specifications photos (Other introspection)
同仕様写真(その他内観)
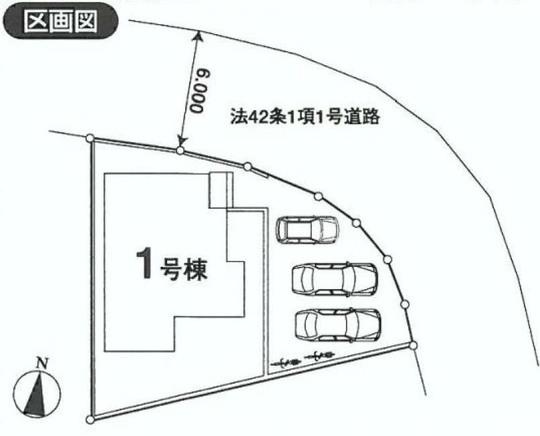 Other
その他
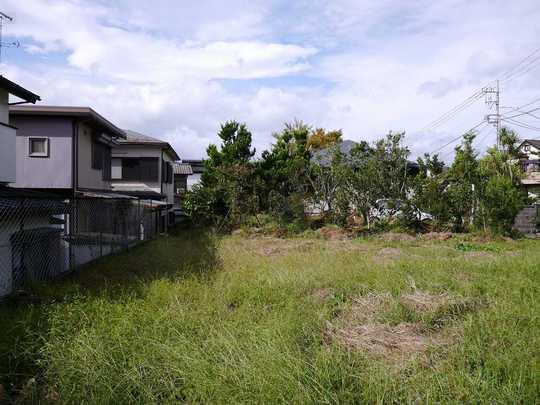 Local appearance photo
現地外観写真
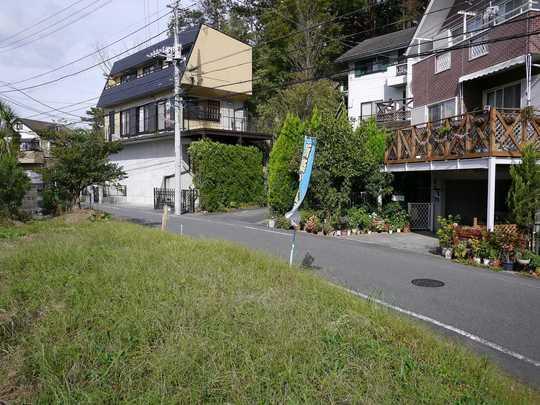 Local photos, including front road
前面道路含む現地写真
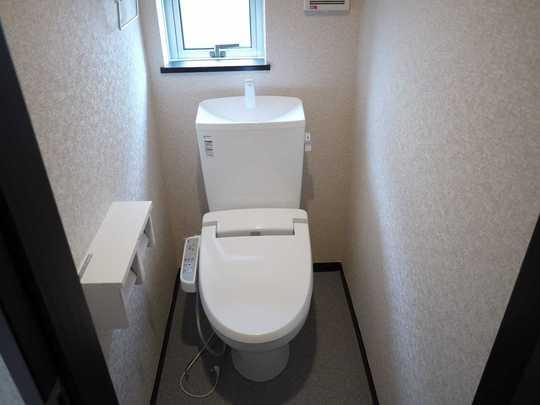 Same specifications photos (Other introspection)
同仕様写真(その他内観)
Otherその他 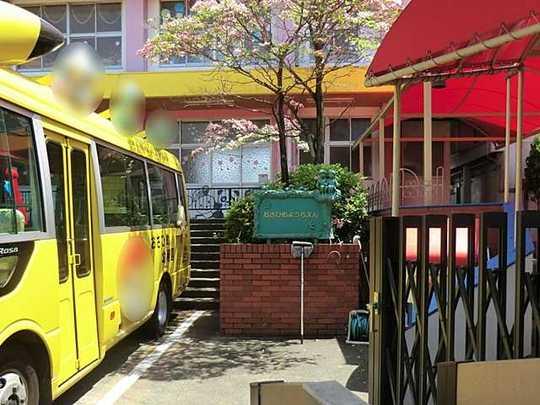 Osahime kindergarten 400m
おさひめ幼稚園 400m
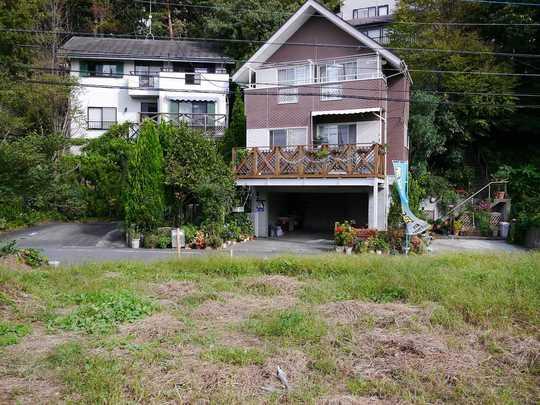 Local appearance photo
現地外観写真
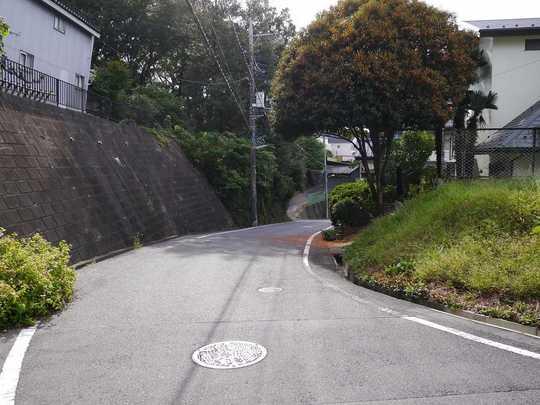 Local photos, including front road
前面道路含む現地写真
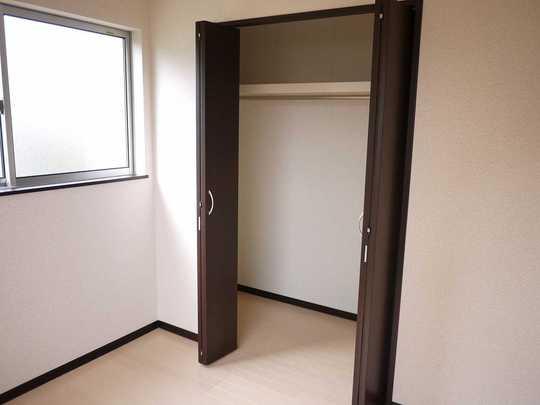 Same specifications photos (Other introspection)
同仕様写真(その他内観)
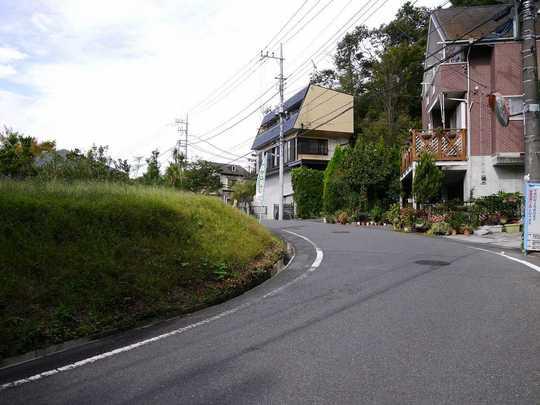 Local photos, including front road
前面道路含む現地写真
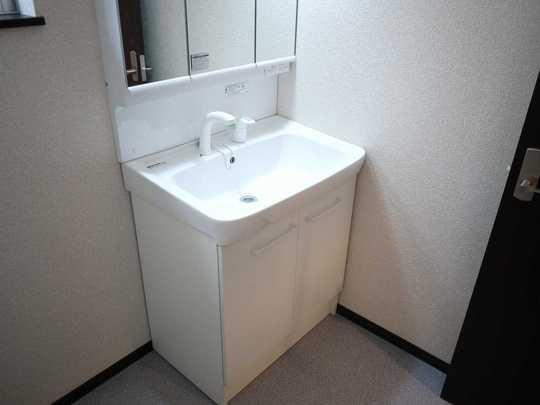 Same specifications photos (Other introspection)
同仕様写真(その他内観)
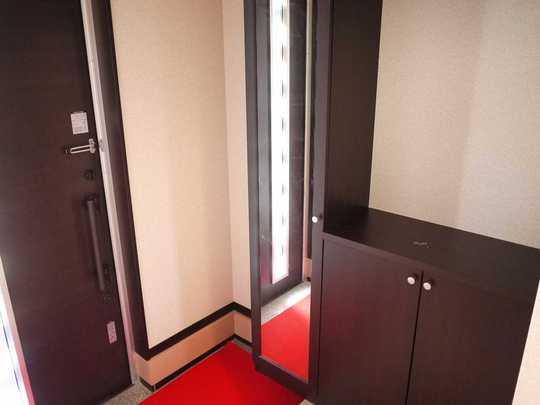 Same specifications photos (Other introspection)
同仕様写真(その他内観)
Location
| 




















