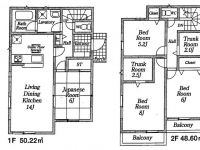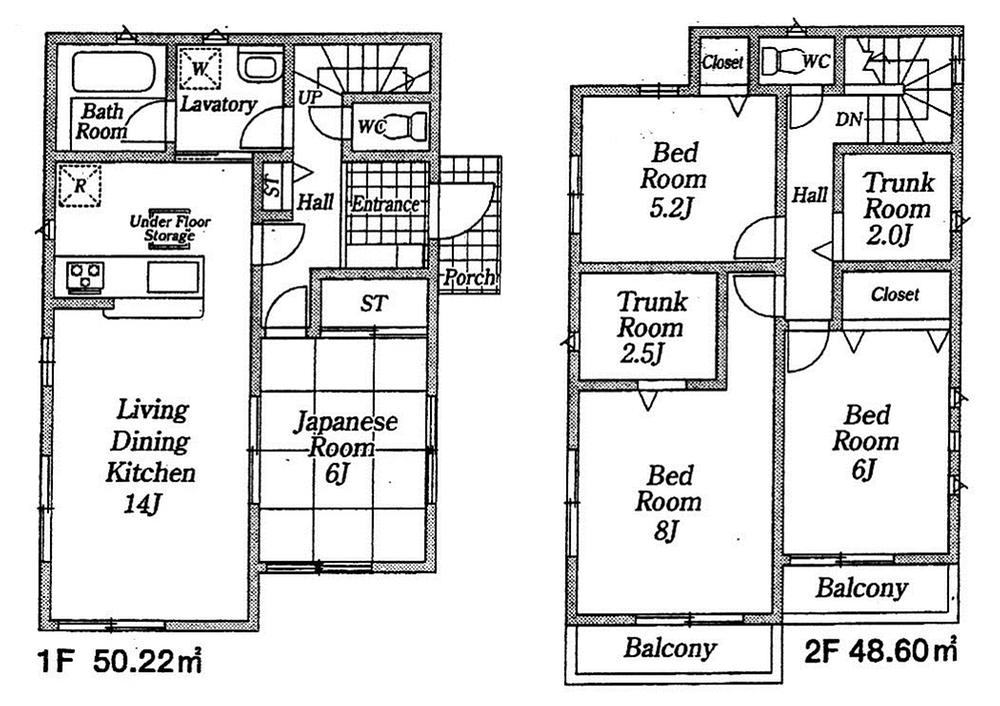2013November
29,800,000 yen, 4LDK, 98.82 sq m
New Homes » Kanto » Tokyo » Hachioji

| | Hachioji, Tokyo 東京都八王子市 |
| JR Chuo Line "Nishi Hachioji" bus 5 minutes Fuji Forest High School walk 2 minutes JR中央線「西八王子」バス5分富士森高校歩2分 |
| Eco-housing with a solar power system! Wood utilization point object properties. Please feel free to contact us. 太陽光発電システム付きのエコ住宅!木材利用ポイント対象物件。お気軽にお問合せ下さい。 |
Features pickup 特徴ピックアップ | | Solar power system / Parking two Allowed / Super close / System kitchen / Bathroom Dryer / Yang per good / All room storage / Siemens south road / Japanese-style room / Washbasin with shower / Face-to-face kitchen / Toilet 2 places / Bathroom 1 tsubo or more / 2-story / South balcony / Double-glazing / Warm water washing toilet seat / Underfloor Storage / The window in the bathroom / TV monitor interphone / Walk-in closet / City gas / All rooms are two-sided lighting 太陽光発電システム /駐車2台可 /スーパーが近い /システムキッチン /浴室乾燥機 /陽当り良好 /全居室収納 /南側道路面す /和室 /シャワー付洗面台 /対面式キッチン /トイレ2ヶ所 /浴室1坪以上 /2階建 /南面バルコニー /複層ガラス /温水洗浄便座 /床下収納 /浴室に窓 /TVモニタ付インターホン /ウォークインクロゼット /都市ガス /全室2面採光 | Price 価格 | | 29,800,000 yen 2980万円 | Floor plan 間取り | | 4LDK 4LDK | Units sold 販売戸数 | | 1 units 1戸 | Total units 総戸数 | | 6 units 6戸 | Land area 土地面積 | | 126.06 sq m (measured) 126.06m2(実測) | Building area 建物面積 | | 98.82 sq m (measured) 98.82m2(実測) | Driveway burden-road 私道負担・道路 | | Share equity 28.34 sq m × (1 / 6), South 4m width 共有持分28.34m2×(1/6)、南4m幅 | Completion date 完成時期(築年月) | | November 2013 2013年11月 | Address 住所 | | Hachioji, Tokyo Nagafusa cho 東京都八王子市長房町 | Traffic 交通 | | JR Chuo Line "Nishi Hachioji" bus 5 minutes Fuji Forest High School walk 2 minutes JR中央線「西八王子」バス5分富士森高校歩2分
| Related links 関連リンク | | [Related Sites of this company] 【この会社の関連サイト】 | Contact お問い合せ先 | | TEL: 0120-207714 [Toll free] Please contact the "saw SUUMO (Sumo)" TEL:0120-207714【通話料無料】「SUUMO(スーモ)を見た」と問い合わせください | Building coverage, floor area ratio 建ぺい率・容積率 | | 40% ・ 80% 40%・80% | Time residents 入居時期 | | Immediate available 即入居可 | Land of the right form 土地の権利形態 | | Ownership 所有権 | Structure and method of construction 構造・工法 | | Wooden 2-story 木造2階建 | Use district 用途地域 | | One low-rise 1種低層 | Other limitations その他制限事項 | | Height district, Law Article 22 zone 高度地区、法22条区域 | Overview and notices その他概要・特記事項 | | Facilities: Public Water Supply, This sewage, City gas, Building confirmation number: No. H25SHC110979, Parking: car space 設備:公営水道、本下水、都市ガス、建築確認番号:第H25SHC110979号、駐車場:カースペース | Company profile 会社概要 | | <Mediation> Governor of Tokyo (7) No. 049581 (Corporation) Tokyo Metropolitan Government Building Lots and Buildings Transaction Business Association (Corporation) metropolitan area real estate Fair Trade Council member (Ltd.) KyoSusumu housing Yubinbango192-0055 Hachioji, Tokyo Yagi-cho, 5-4 <仲介>東京都知事(7)第049581号(公社)東京都宅地建物取引業協会会員 (公社)首都圏不動産公正取引協議会加盟(株)協進住宅〒192-0055 東京都八王子市八木町5-4 |
Floor plan間取り図  29,800,000 yen, 4LDK, Land area 126.06 sq m , Building area 98.82 sq m
2980万円、4LDK、土地面積126.06m2、建物面積98.82m2
Location
|

