New Homes » Kanto » Tokyo » Hachioji
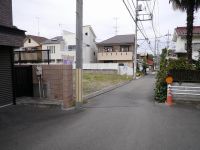 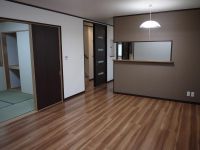
| | Hachioji, Tokyo 東京都八王子市 |
| JR Chuo Line "Takao" walk 7 minutes JR中央線「高尾」歩7分 |
| Flat from the station, 7 min walk, City gas 2-story LDK15 tatami mats that conditions of location is good city is a quiet residential area flat land 2 wayside or more close accessible starting station yang per good golf courses are close to super visible near mountain 駅より平坦、徒歩7分、立地条件良し 市街地が近い 閑静な住宅地 平坦地 2沿線以上利用可 始発駅 陽当り良好 ゴルフ場が近い スーパーが近い 山が見える 都市ガス 2階建 LDK15畳 |
| Good location per shopping of Takao Station 7-minute walk ・ It is convenient to all commuters. You can commute to sit in the station of origin. City Asakawa elementary school 250m Asakawa junior high school 210m Mikoromo kindergarten 200m Keiosutoa Takao shop 550m swan internal medicine clinic 550m city is near a quiet residential area flat land 2 wayside more accessible starting station Sanyo per good golf course is super close close looks 高尾駅徒歩7分の好立地につき買物・通勤通学すべてに便利です。始発駅で座って通勤通学できます。浅川小学校 250m 浅川中学校 210m みころも幼稚園 200m 京王ストア高尾店 550m 白鳥内科医院 550m 市街地が近い 閑静な住宅地 平坦地 2沿線以上利用可 始発駅 陽当り良好 ゴルフ場が近い スーパーが近い 山が見える 都市ガス 2階建 LDK15畳以上 システムキッチン 対面式キッチン 食器洗乾燥機 南面 庭 年度内入居可 |
Features pickup 特徴ピックアップ | | 2 along the line more accessible / Fiscal year Available / See the mountain / It is close to golf course / Super close / It is close to the city / System kitchen / Yang per good / A quiet residential area / LDK15 tatami mats or more / Starting station / garden / Face-to-face kitchen / 2-story / South balcony / Dish washing dryer / City gas / Flat terrain 2沿線以上利用可 /年度内入居可 /山が見える /ゴルフ場が近い /スーパーが近い /市街地が近い /システムキッチン /陽当り良好 /閑静な住宅地 /LDK15畳以上 /始発駅 /庭 /対面式キッチン /2階建 /南面バルコニー /食器洗乾燥機 /都市ガス /平坦地 | Price 価格 | | 38,800,000 yen ・ 43,800,000 yen 3880万円・4380万円 | Floor plan 間取り | | 4LDK 4LDK | Units sold 販売戸数 | | 2 units 2戸 | Land area 土地面積 | | 115.46 sq m ・ 131.66 sq m (registration) 115.46m2・131.66m2(登記) | Building area 建物面積 | | 103.93 sq m ・ 105.16 sq m (measured) 103.93m2・105.16m2(実測) | Driveway burden-road 私道負担・道路 | | Road width: 4m 道路幅:4m | Completion date 完成時期(築年月) | | March 2014 schedule 2014年3月予定 | Address 住所 | | Hachioji, Tokyo Hatsuzawa cho 東京都八王子市初沢町 | Traffic 交通 | | JR Chuo Line "Takao" walk 7 minutes
Keiō Takao Line "Takaosanguchi" walk 27 minutes
Keiō Takao Line "Hazama" walk 17 minutes JR中央線「高尾」歩7分
京王高尾線「高尾山口」歩27分
京王高尾線「狭間」歩17分
| Person in charge 担当者より | | Personnel Hideaki Ishihara Age: 30 Daigyokai experience: 2 years previous job was working in the transportation industry. There is inexperienced real estate industry, We will continue to introduce looking for a get to like properties to study hard. I will work hard so that gladly asked the life of your relationship can be to everyone. 担当者石原秀昭年齢:30代業界経験:2年前職は運送業界で働いていました。不動産業界未経験ではありますが、一生懸命勉強して気に入ってもらえる物件を探し紹介していきます。皆様に喜んでもらい一生のお付き合いが出来るよう頑張っていきます。 | Contact お問い合せ先 | | TEL: 0800-603-8480 [Toll free] mobile phone ・ Also available from PHS
Caller ID is not notified
Please contact the "saw SUUMO (Sumo)"
If it does not lead, If the real estate company TEL:0800-603-8480【通話料無料】携帯電話・PHSからもご利用いただけます
発信者番号は通知されません
「SUUMO(スーモ)を見た」と問い合わせください
つながらない方、不動産会社の方は
| Building coverage, floor area ratio 建ぺい率・容積率 | | Kenpei rate: 60%, Volume ratio: 160% 建ペい率:60%、容積率:160% | Time residents 入居時期 | | Consultation 相談 | Land of the right form 土地の権利形態 | | Ownership 所有権 | Structure and method of construction 構造・工法 | | Wooden 2-story 木造2階建 | Use district 用途地域 | | One dwelling 1種住居 | Land category 地目 | | Residential land 宅地 | Other limitations その他制限事項 | | Irregular land 不整形地 | Overview and notices その他概要・特記事項 | | Contact: Hideaki Ishihara, Building confirmation number: 00140 担当者:石原秀昭、建築確認番号:00140 | Company profile 会社概要 | | <Mediation> Kanagawa Governor (2) Article 026 475 issue (stock) residence of square HOMESyubinbango252-0231 Sagamihara, Kanagawa Prefecture, Chuo-ku, Sagamihara 5-1-2A <仲介>神奈川県知事(2)第026475号(株)住まいの広場HOMES〒252-0231 神奈川県相模原市中央区相模原5-1-2A |
Local photos, including front road前面道路含む現地写真 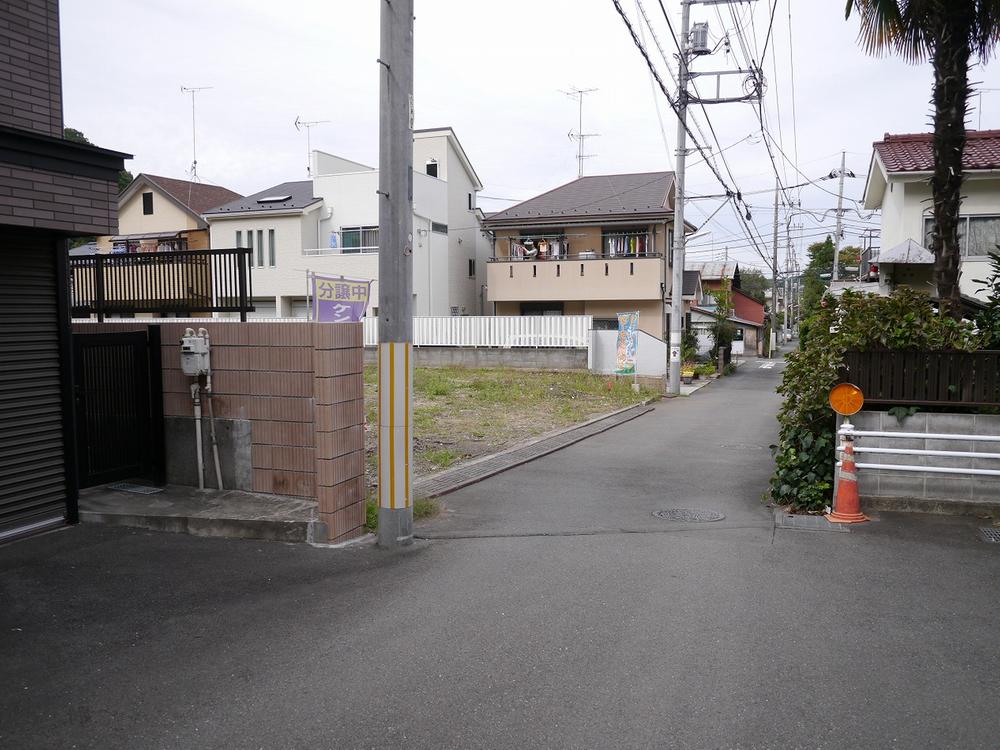 Good location per shopping of Takao Station 7-minute walk ・ It is convenient to all commuters. You can commute to sit in the station of origin.
高尾駅徒歩7分の好立地につき買物・通勤通学すべてに便利です。始発駅で座って通勤通学できます。
Same specifications photos (living)同仕様写真(リビング) 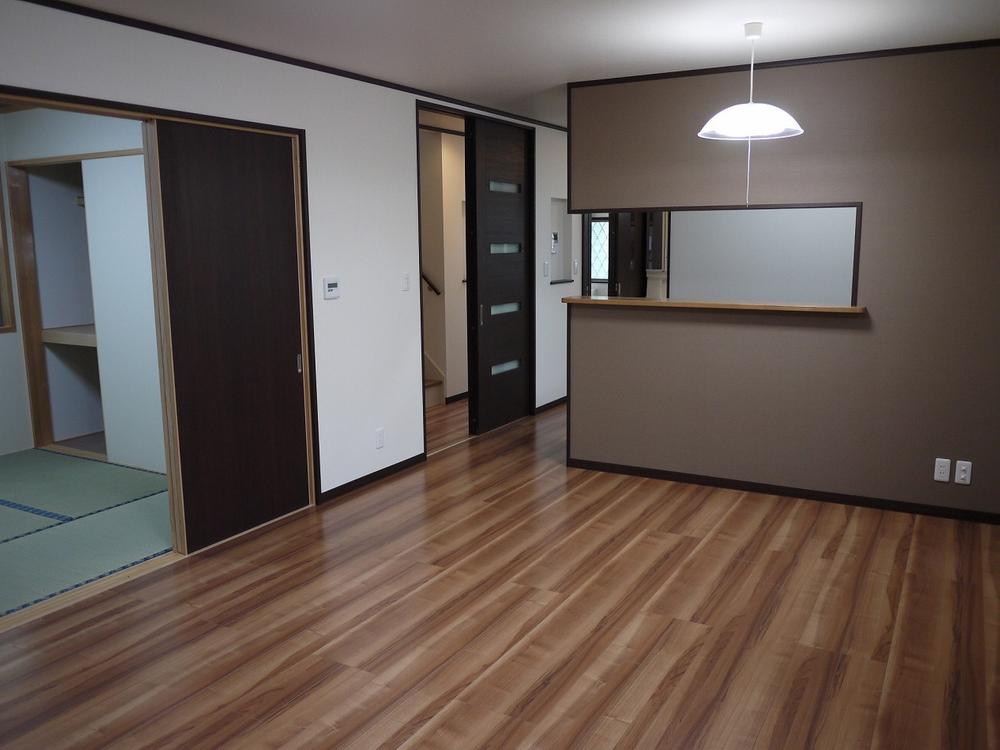 All room pair glass, Shutters standard, Floor heating
全居室ペアガラス、雨戸標準、床暖房
Same specifications photo (kitchen)同仕様写真(キッチン) 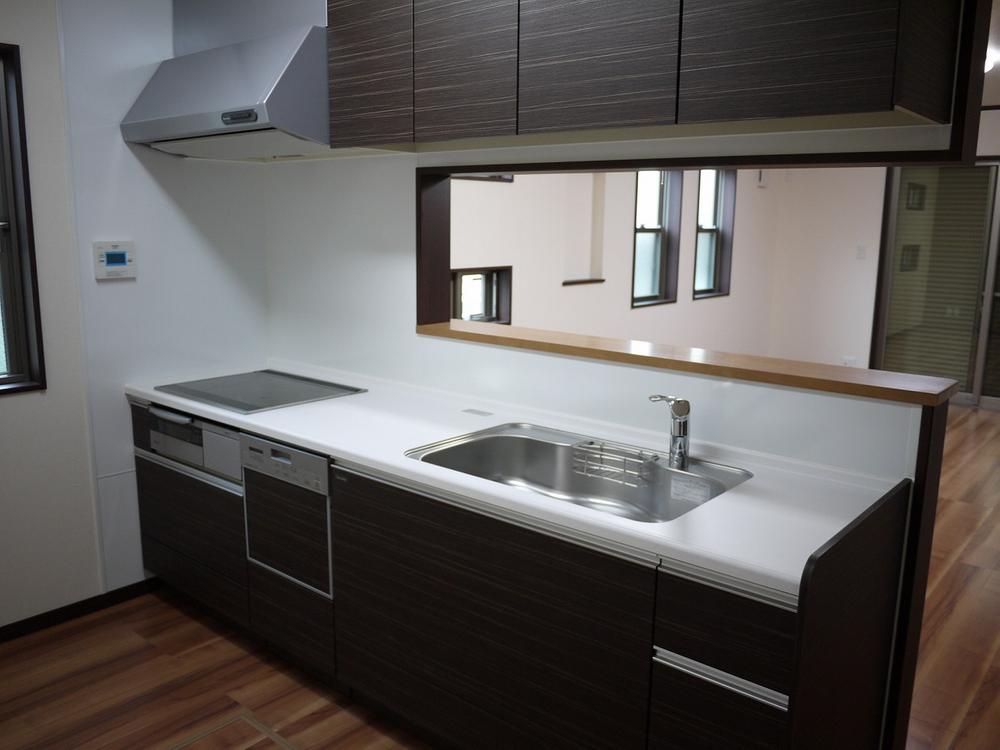 Dishwasher system Kitchen
食洗機付システムキッチン
Floor plan間取り図 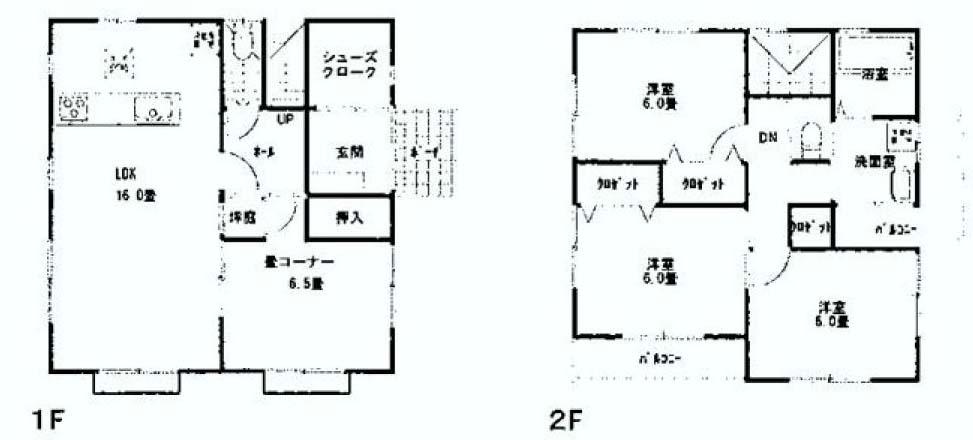 (4), Price 38,800,000 yen, 4LDK, Land area 131.66 sq m , Building area 103.93 sq m
(4)、価格3880万円、4LDK、土地面積131.66m2、建物面積103.93m2
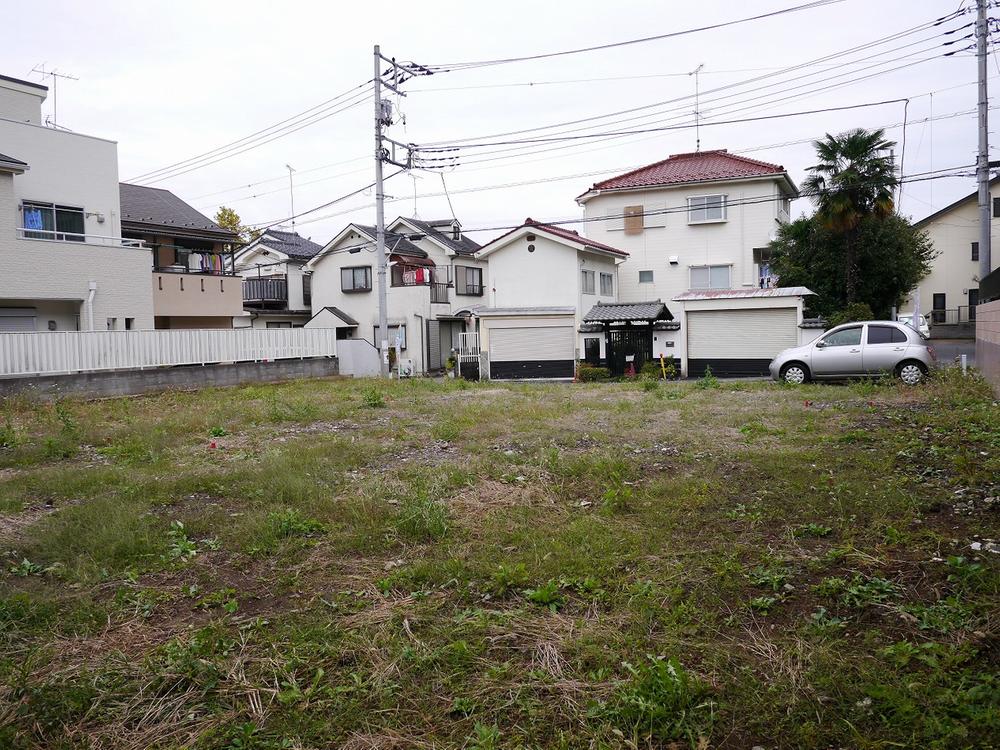 Local appearance photo
現地外観写真
Same specifications photo (bathroom)同仕様写真(浴室) 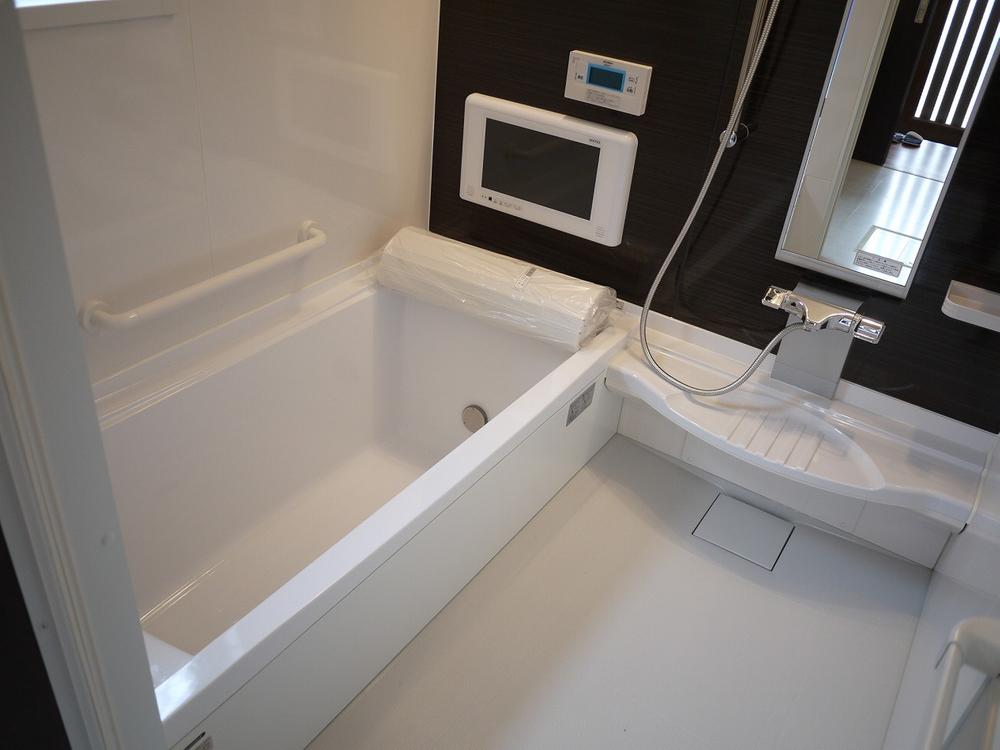 Air Heating drying with unit bus
換気暖房乾燥付ユニットバス
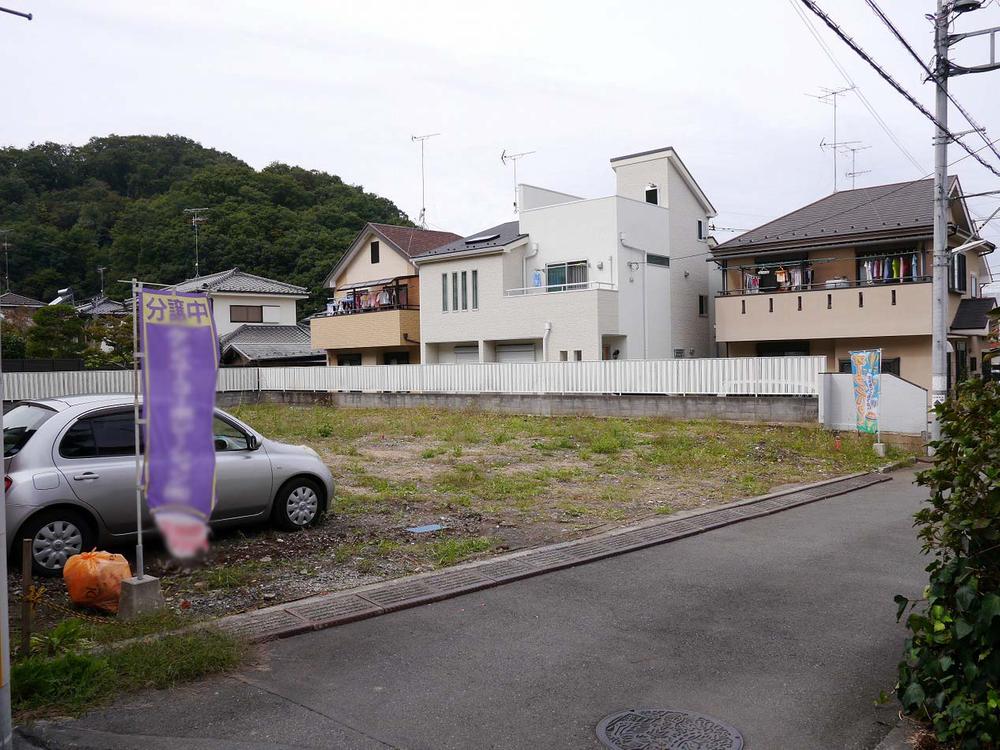 Local photos, including front road
前面道路含む現地写真
Kindergarten ・ Nursery幼稚園・保育園 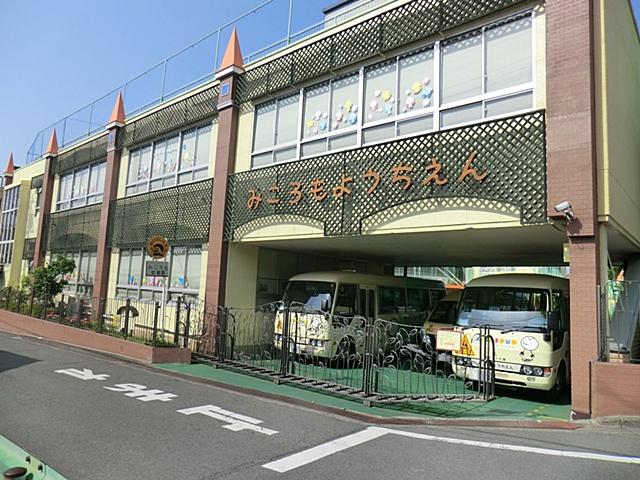 Mikoromo to kindergarten 200m
みころも幼稚園まで200m
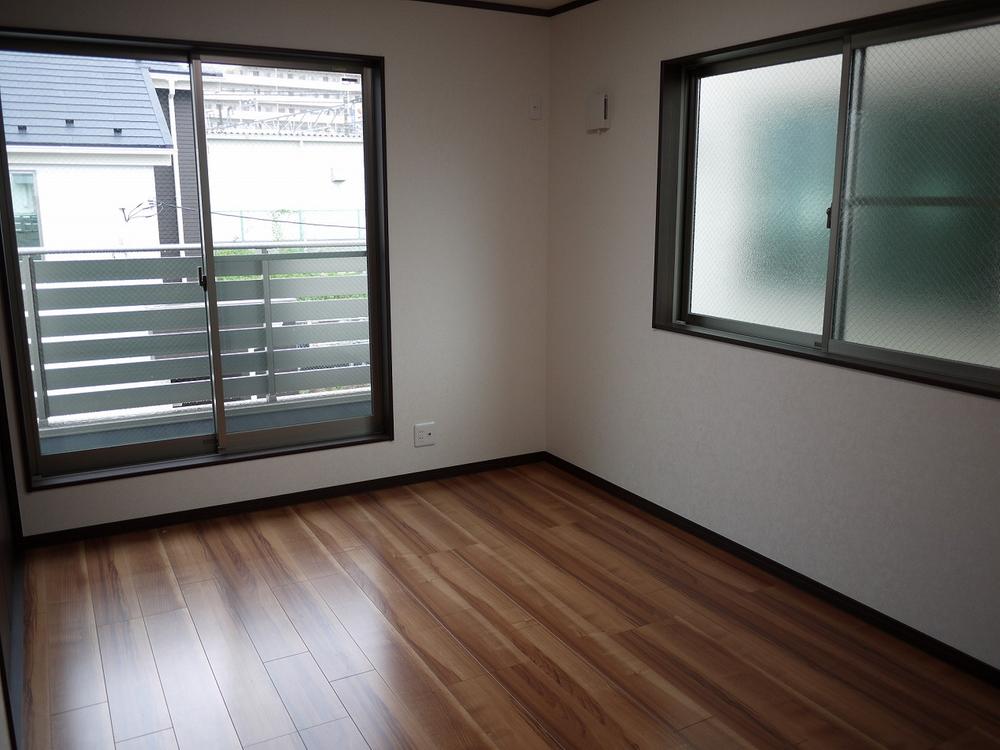 Same specifications photos (Other introspection)
同仕様写真(その他内観)
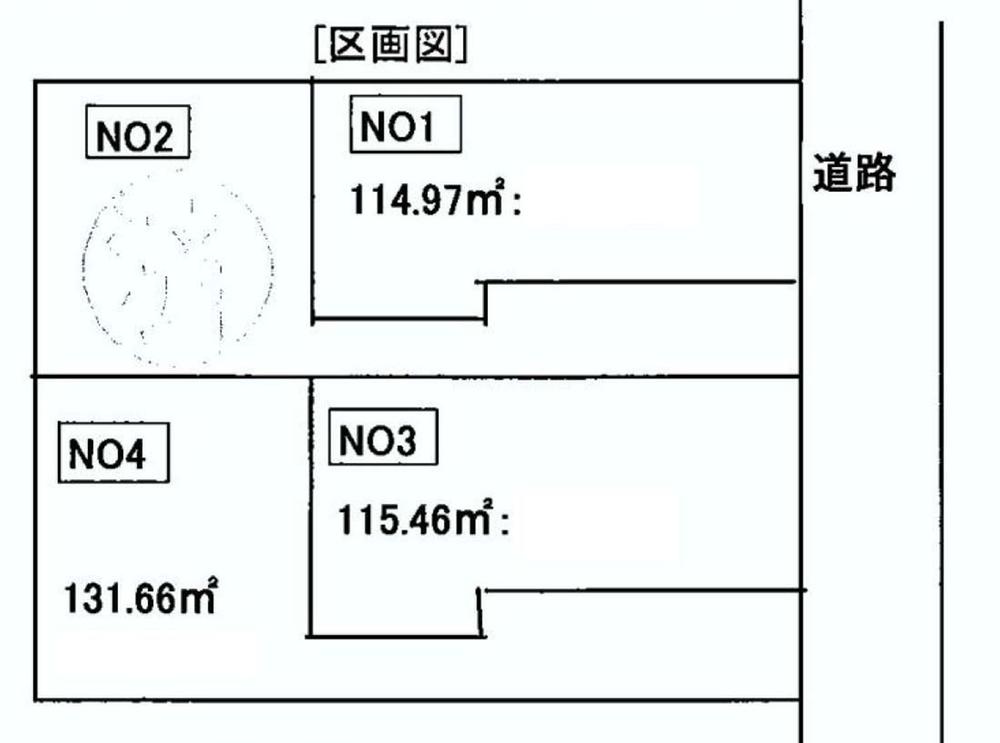 The entire compartment Figure
全体区画図
Floor plan間取り図 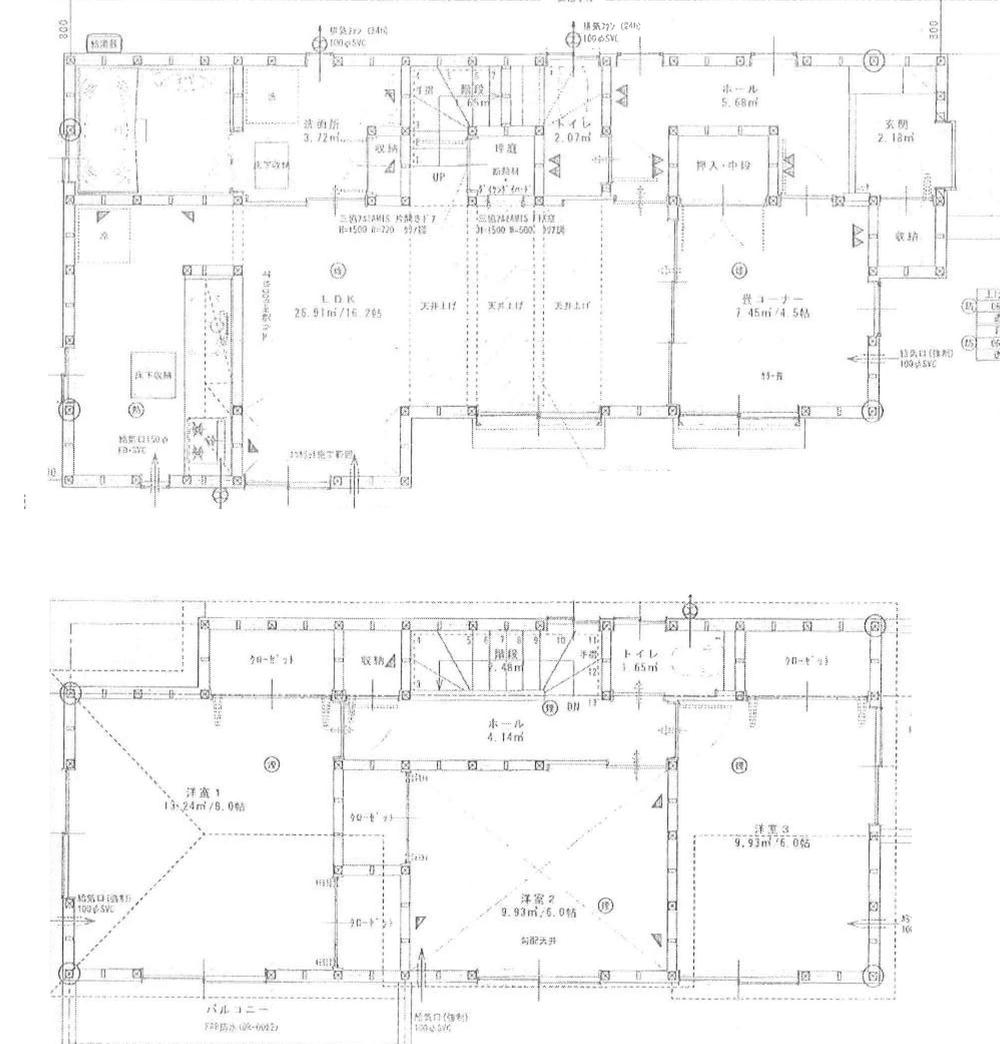 (3), Price 43,800,000 yen, 4LDK, Land area 115.46 sq m , Building area 105.16 sq m
(3)、価格4380万円、4LDK、土地面積115.46m2、建物面積105.16m2
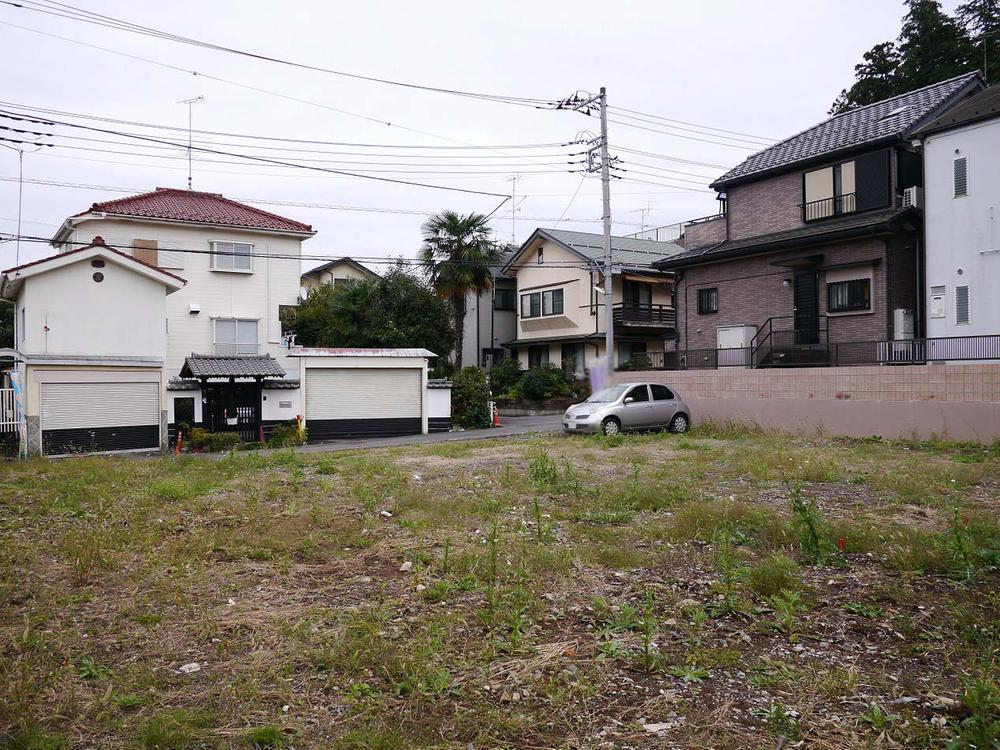 Local appearance photo
現地外観写真
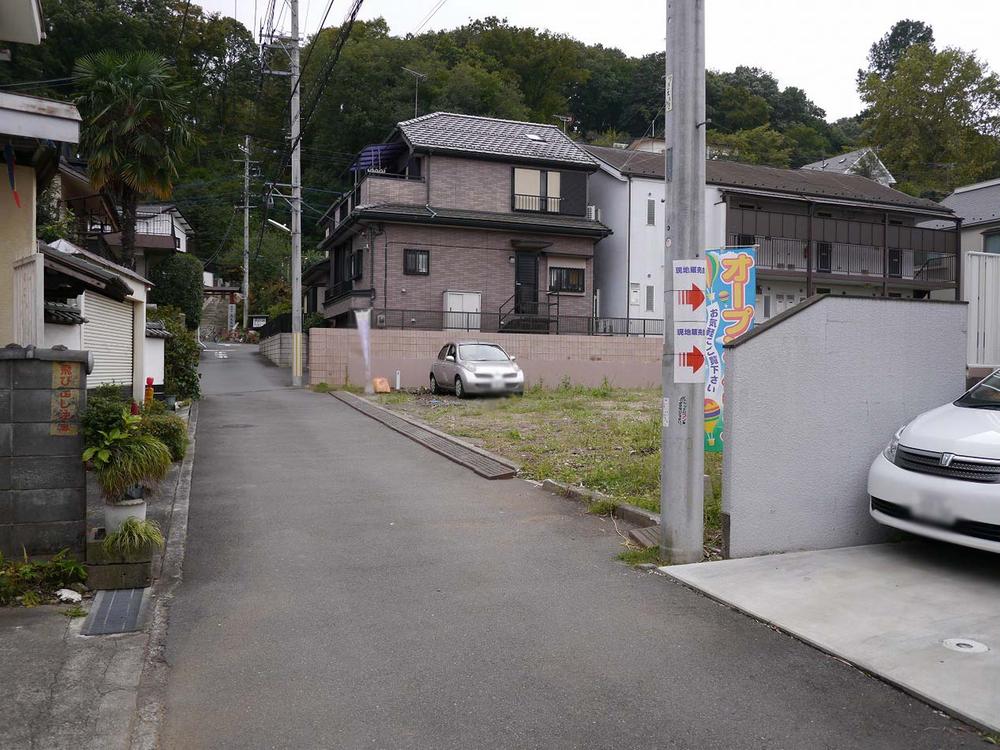 Local photos, including front road
前面道路含む現地写真
Supermarketスーパー 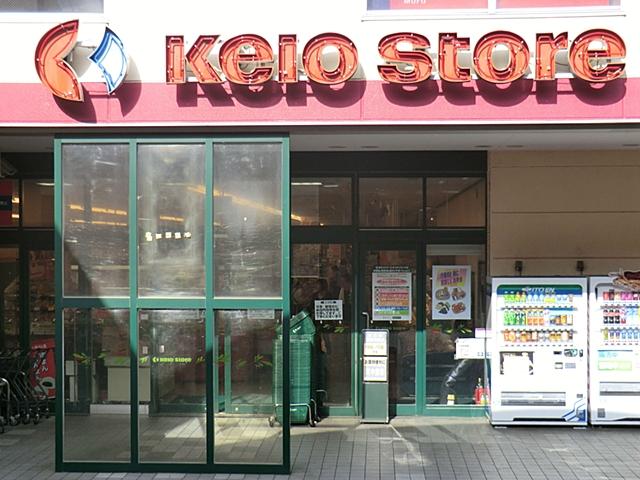 550m until Keiosutoa Takao shop
京王ストア高尾店まで550m
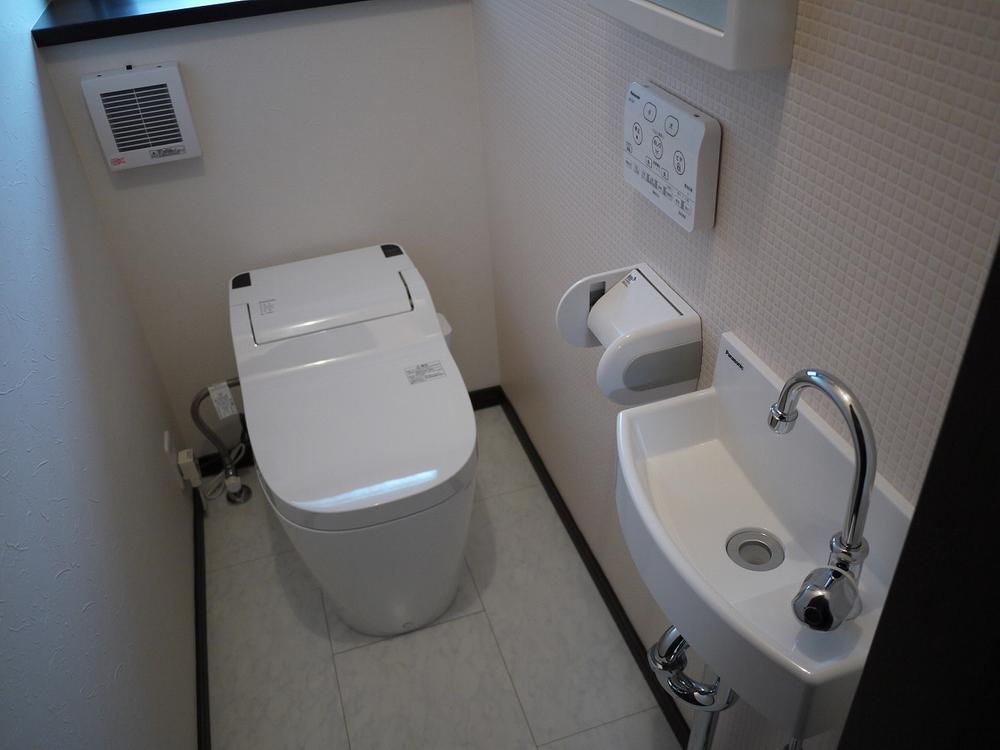 Same specifications photos (Other introspection)
同仕様写真(その他内観)
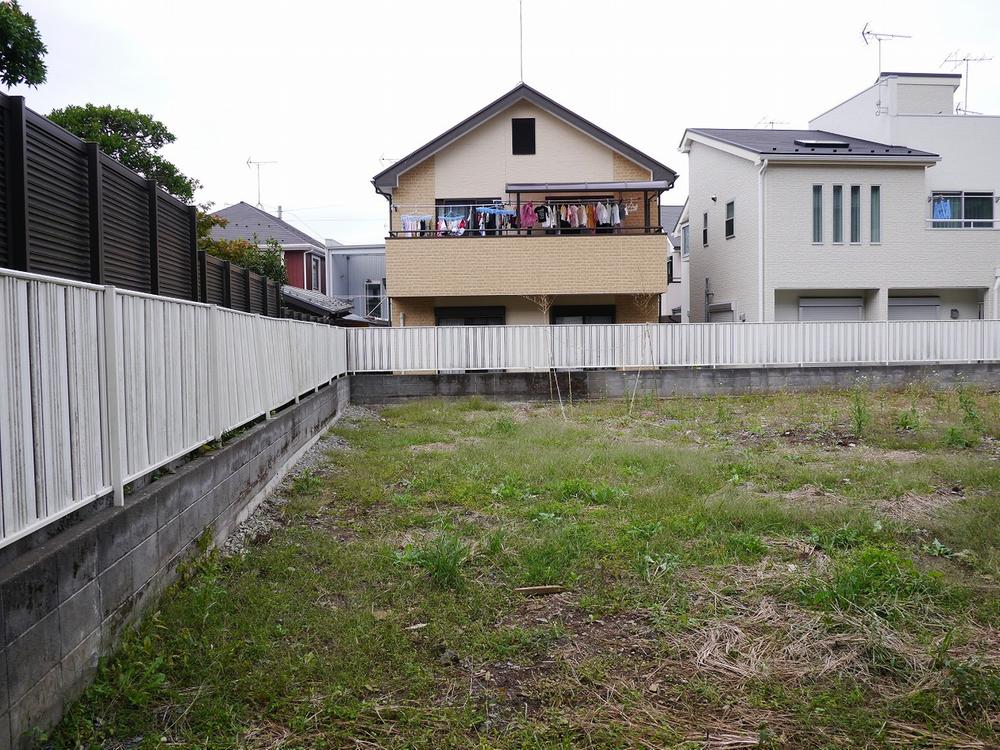 Local appearance photo
現地外観写真
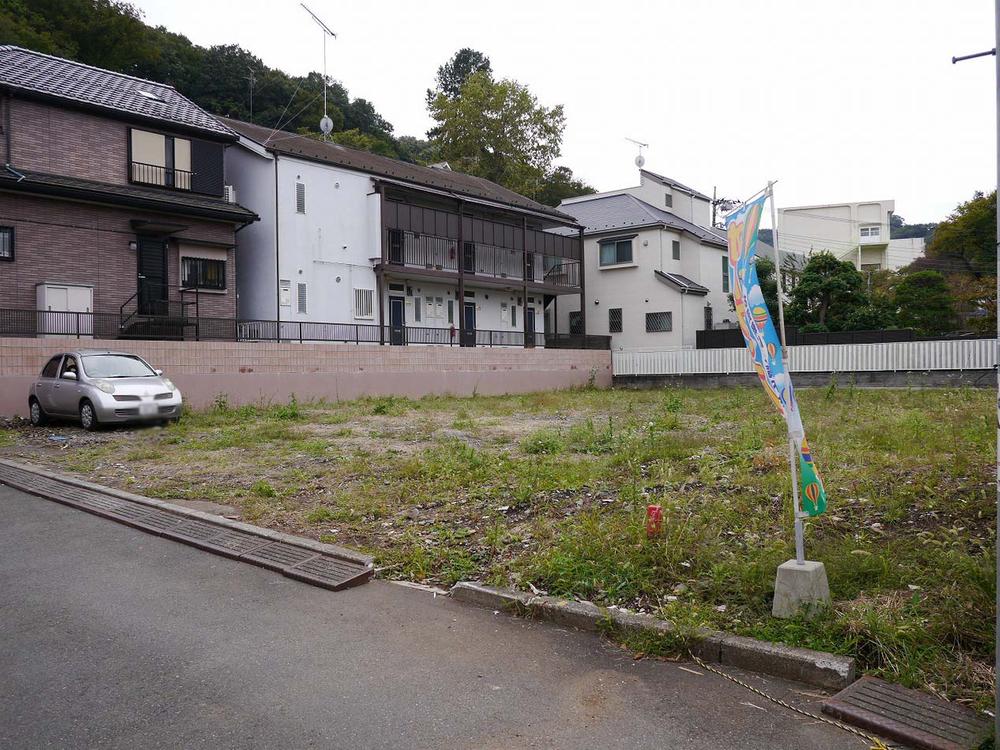 Local photos, including front road
前面道路含む現地写真
Hospital病院 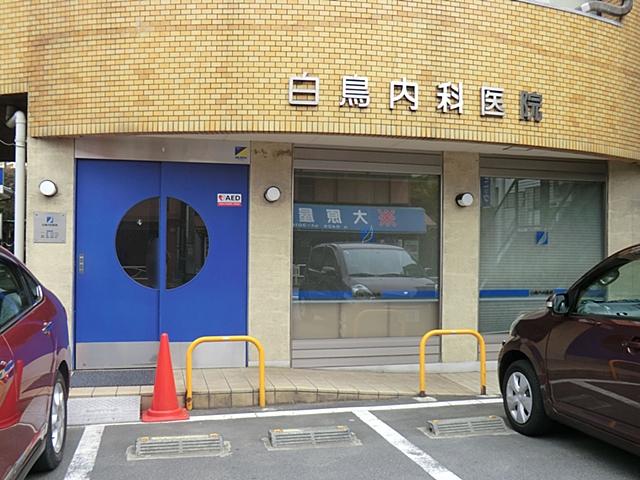 550m until the swan internal medicine clinic
白鳥内科医院まで550m
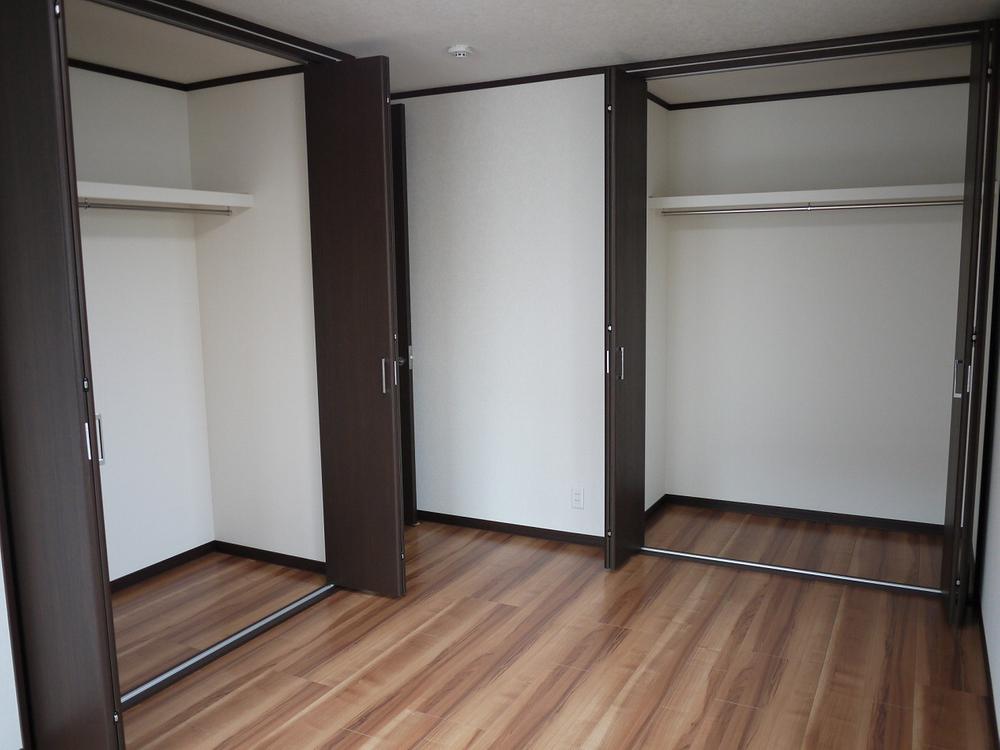 Same specifications photos (Other introspection)
同仕様写真(その他内観)
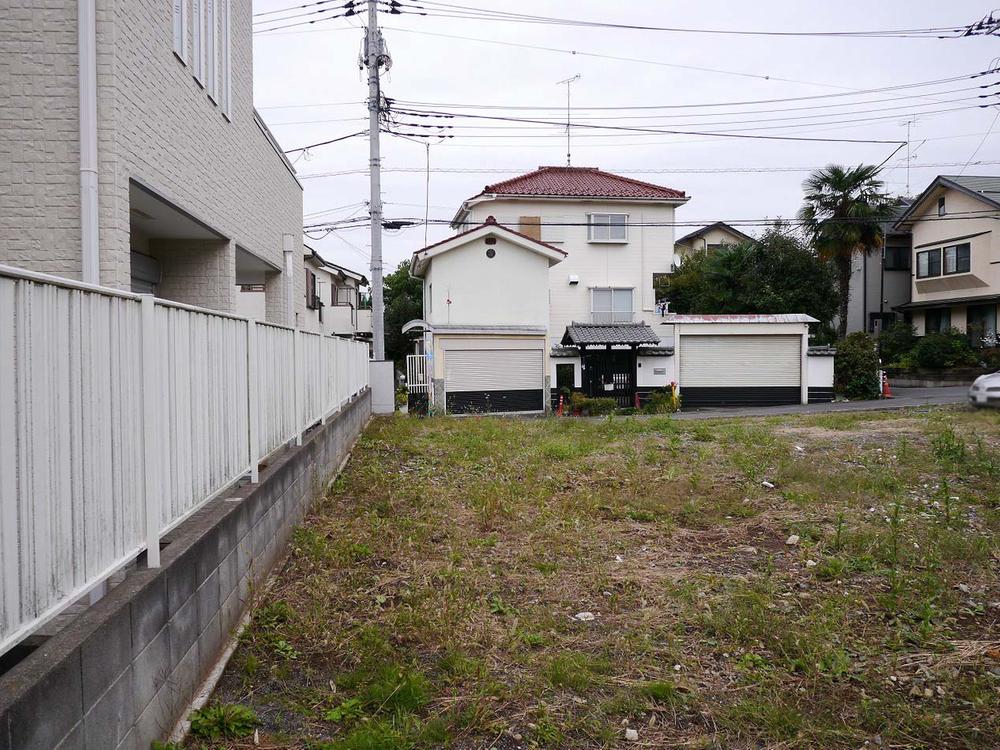 Local appearance photo
現地外観写真
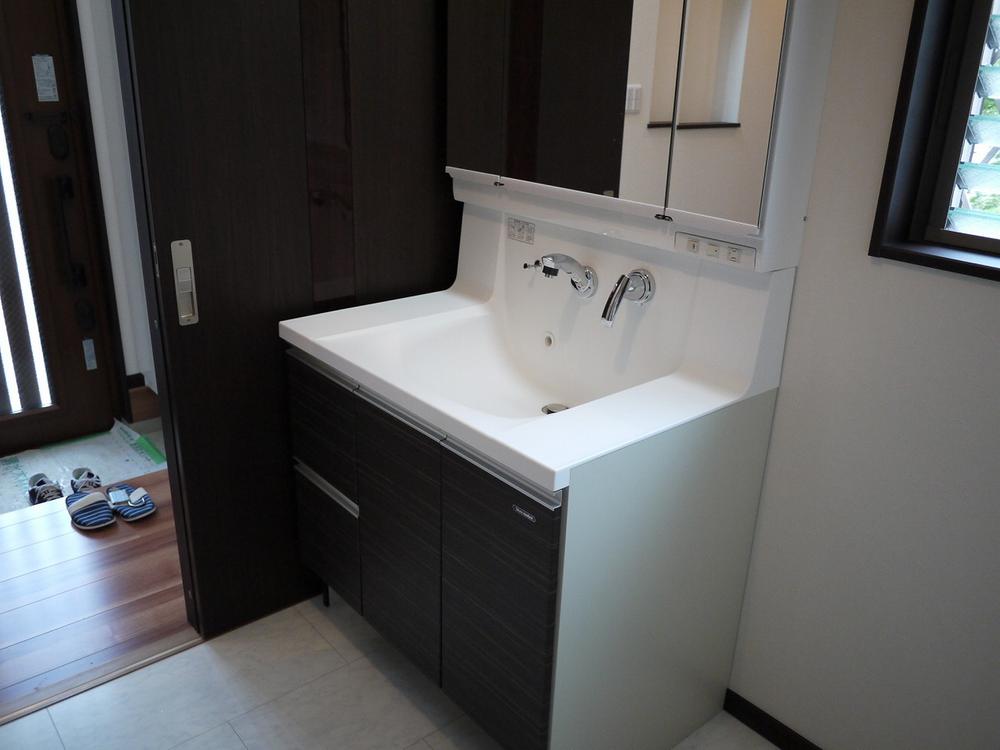 Same specifications photos (Other introspection)
同仕様写真(その他内観)
Location
| 





















