New Homes » Kanto » Tokyo » Hachioji
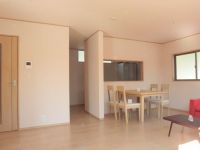 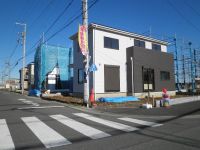
| | Hachioji, Tokyo 東京都八王子市 |
| JR Yokohama Line "Hachioji Minamino" walk 23 minutes JR横浜線「八王子みなみ野」歩23分 |
| Preview available, Please come and visit us. Every Saturday and Sunday, And holiday ・ Since the national holiday we do local sales meetings, Please visit us feel free to. I say wait. 内覧可能です、是非お立ち寄りください。毎週土日、及び祝日・祭日は現地販売会を行っておりますので、お気軽にお立ち寄りください。お待ち申しております。 |
Features pickup 特徴ピックアップ | | Corresponding to the flat-35S / Pre-ground survey / Parking two Allowed / Land 50 square meters or more / LDK18 tatami mats or more / Fiscal year Available / Energy-saving water heaters / Super close / Facing south / System kitchen / Bathroom Dryer / All room storage / A quiet residential area / Around traffic fewer / Or more before road 6m / Corner lot / Japanese-style room / Shaping land / garden / Washbasin with shower / Face-to-face kitchen / Wide balcony / Barrier-free / Toilet 2 places / Bathroom 1 tsubo or more / 2-story / 2 or more sides balcony / South balcony / Double-glazing / Zenshitsuminami direction / Warm water washing toilet seat / Nantei / Underfloor Storage / All living room flooring / Walk-in closet / Water filter / City gas / Maintained sidewalk / Flat terrain / Floor heating / Readjustment land within フラット35Sに対応 /地盤調査済 /駐車2台可 /土地50坪以上 /LDK18畳以上 /年度内入居可 /省エネ給湯器 /スーパーが近い /南向き /システムキッチン /浴室乾燥機 /全居室収納 /閑静な住宅地 /周辺交通量少なめ /前道6m以上 /角地 /和室 /整形地 /庭 /シャワー付洗面台 /対面式キッチン /ワイドバルコニー /バリアフリー /トイレ2ヶ所 /浴室1坪以上 /2階建 /2面以上バルコニー /南面バルコニー /複層ガラス /全室南向き /温水洗浄便座 /南庭 /床下収納 /全居室フローリング /ウォークインクロゼット /浄水器 /都市ガス /整備された歩道 /平坦地 /床暖房 /区画整理地内 | Event information イベント情報 | | Local sales meeting schedule / Every Saturday, Sunday and public holidays time / 10:00 ~ 17:00 現地販売会日程/毎週土日祝時間/10:00 ~ 17:00 | Price 価格 | | 33,800,000 yen ~ 43,800,000 yen 1 Building 38,800,000 yen ・ 2 Building 3 Building 41,800,000 yen ・ 4 Building 43,800,000 yen 3380万円 ~ 4380万円1号棟3880万円・2号棟3号棟4180万円・4号棟4380万円 | Floor plan 間取り | | 4LDK 4LDK | Units sold 販売戸数 | | 4 units 4戸 | Total units 総戸数 | | 4 units 4戸 | Land area 土地面積 | | 168.84 sq m ~ 170.76 sq m (measured) 168.84m2 ~ 170.76m2(実測) | Building area 建物面積 | | 105.15 sq m ~ 105.99 sq m 105.15m2 ~ 105.99m2 | Completion date 完成時期(築年月) | | 2014 end of January schedule 2014年1月末予定 | Address 住所 | | Among the Hachioji City, Tokyo seven countries 4-7 No. 4 東京都八王子市七国4-7番4の内 | Traffic 交通 | | JR Yokohama Line "Hachioji Minamino" walk 23 minutes
Keio "Minamino city center" walk 4 minutes JR横浜線「八王子みなみ野」歩23分
京王「みなみ野シティ中央」歩4分 | Contact お問い合せ先 | | Seongnam Construction Co., Ltd. Head Office condominium Sales Division TEL: 0800-808-9482 [Toll free] mobile phone ・ Also available from PHS
Caller ID is not notified
Please contact the "saw SUUMO (Sumo)"
If it does not lead, If the real estate company 城南建設(株)本社 分譲営業課TEL:0800-808-9482【通話料無料】携帯電話・PHSからもご利用いただけます
発信者番号は通知されません
「SUUMO(スーモ)を見た」と問い合わせください
つながらない方、不動産会社の方は
| Time residents 入居時期 | | February 2014 early schedule 2014年2月初旬予定 | Land of the right form 土地の権利形態 | | Ownership 所有権 | Structure and method of construction 構造・工法 | | Wooden 2-story (framing method) 木造2階建(軸組工法) | Use district 用途地域 | | One low-rise 1種低層 | Overview and notices その他概要・特記事項 | | Building confirmation ID NO: 1) No. 01327 ・ 2) No. 01328 ・ 3) No. 01329 ・ 4) No. 01330 建築確認番号:1)01327号・2)01328号・3)01329号・4)01330号 | Company profile 会社概要 | | <Marketing alliance (agency)> Minister of Land, Infrastructure and Transport (3) The 006,183 No. Seongnam Construction Co., Ltd. Head Office condominium sales section Yubinbango252-0236 Sagamihara City, Kanagawa Prefecture, Chuo-ku Fujimi 2-8-8 Seongnam construction building <販売提携(代理)>国土交通大臣(3)第006183号城南建設(株)本社 分譲営業課〒252-0236 神奈川県相模原市中央区富士見2-8-8 城南建設ビル |
Same specifications photos (living)同仕様写真(リビング) 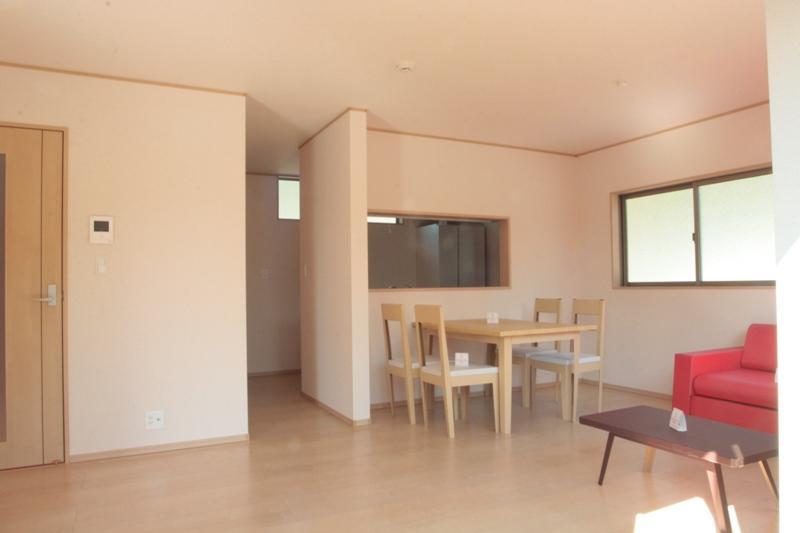 Same specifications
同仕様
Local photos, including front road前面道路含む現地写真 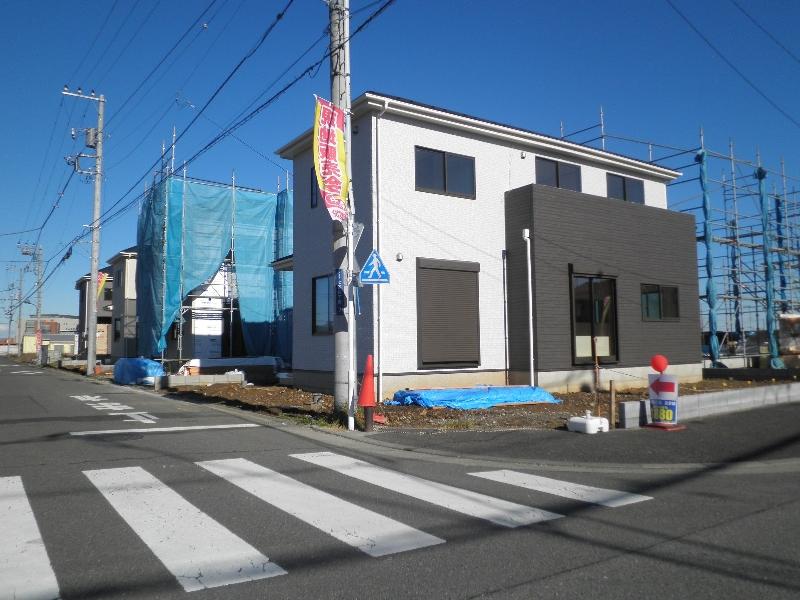 2013 December shooting (You can preview)
平成25年12月撮影(内覧可能です)
Rendering (appearance)完成予想図(外観) 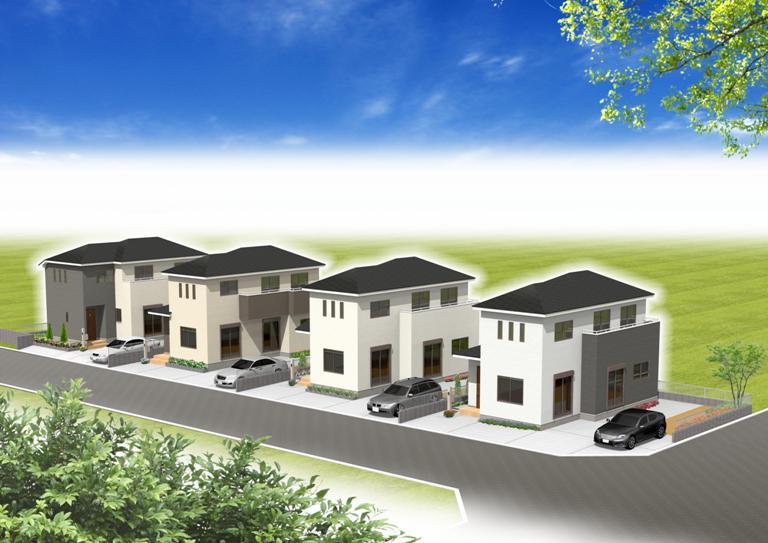 Rendering
完成予想図
Local appearance photo現地外観写真 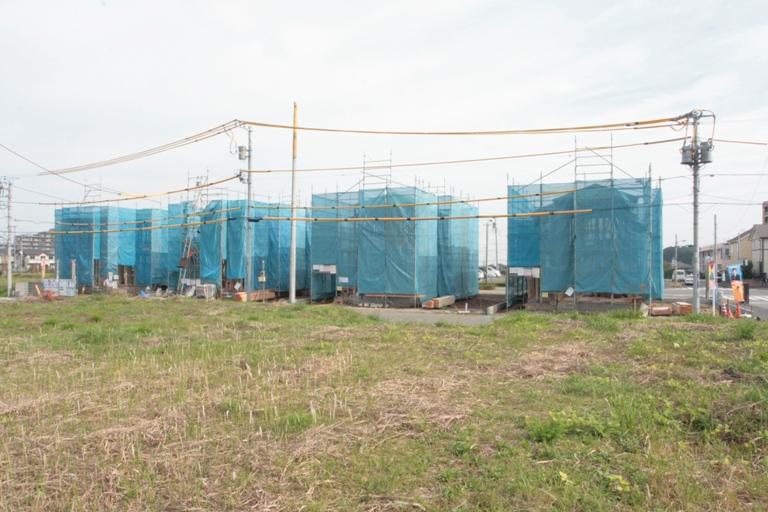 Local (11 May 2013) Shooting
現地(2013年11月)撮影
Floor plan間取り図 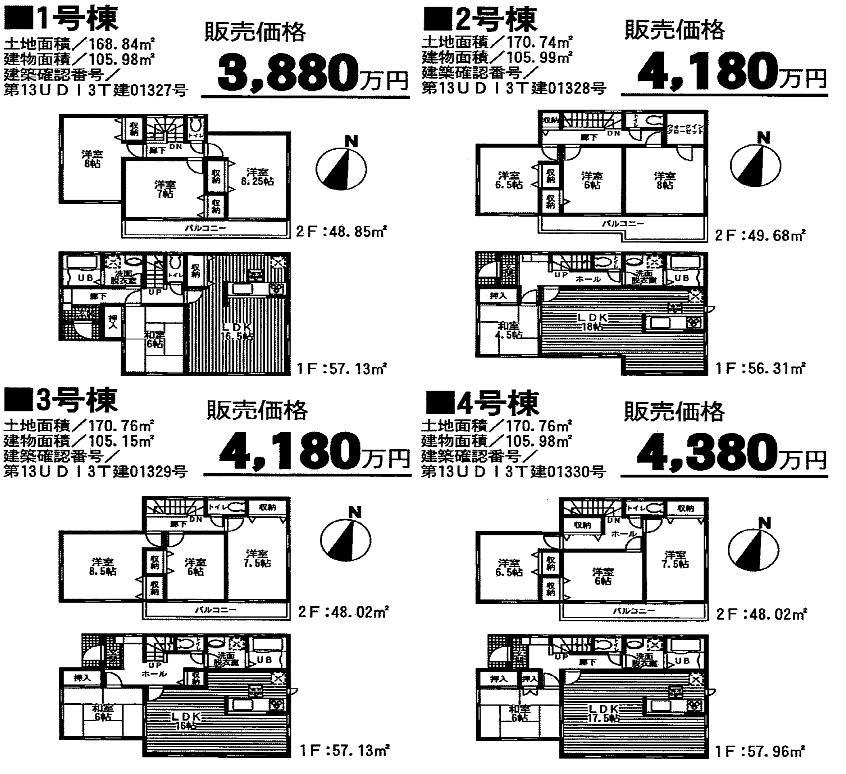 (1 ・ 2 ・ 3 ・ 4 Building), Price 38,800,000 yen, 4LDK+S, Land area 168.84 sq m , Building area 105.98 sq m
(1・2・3・4号棟)、価格3880万円、4LDK+S、土地面積168.84m2、建物面積105.98m2
Same specifications photos (living)同仕様写真(リビング) 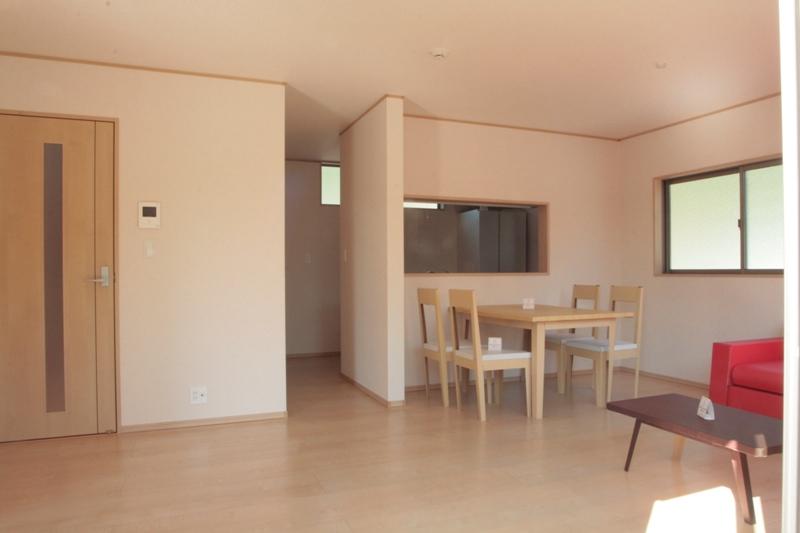 Same specifications
同仕様
Same specifications photo (bathroom)同仕様写真(浴室) 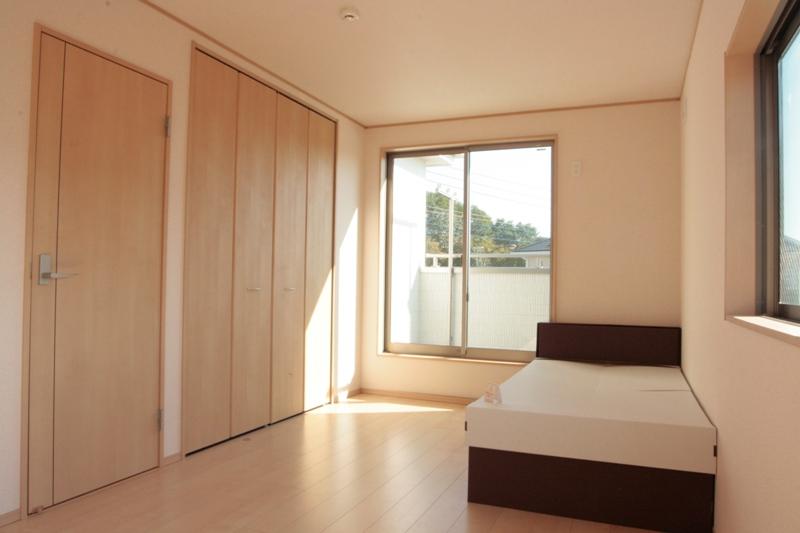 Western style room
洋室
Same specifications photo (kitchen)同仕様写真(キッチン) 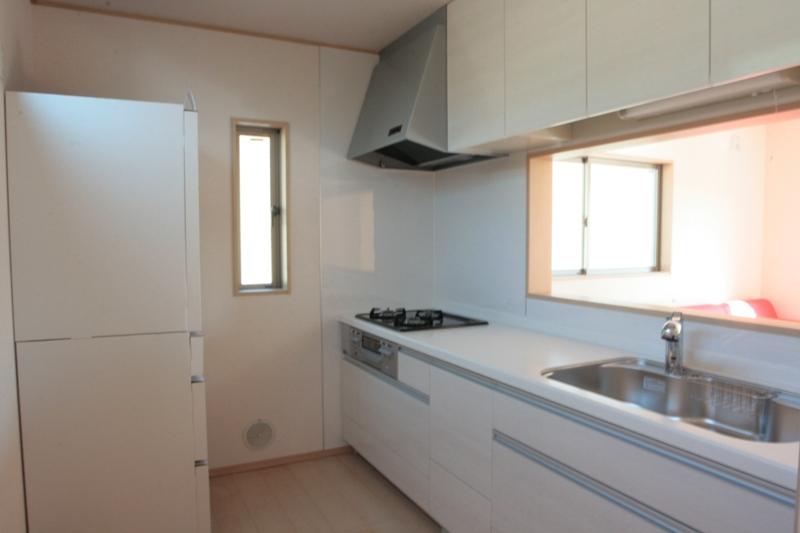 Same specifications
同仕様
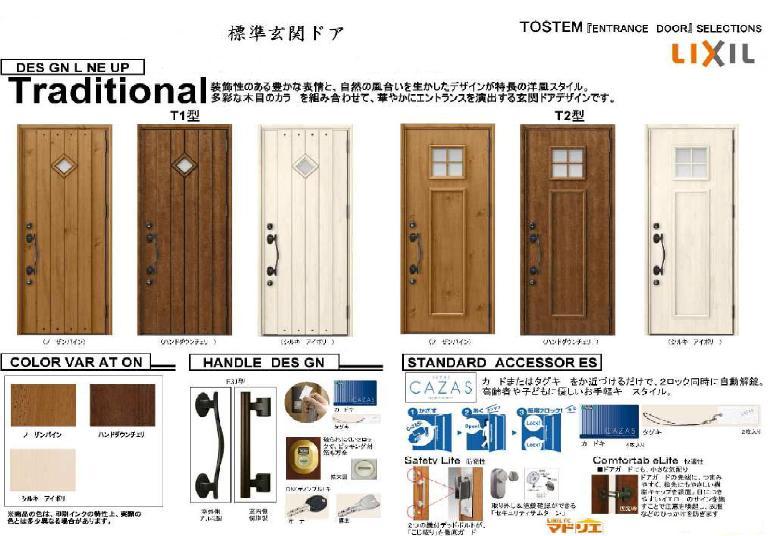 Other Equipment
その他設備
Hospital病院 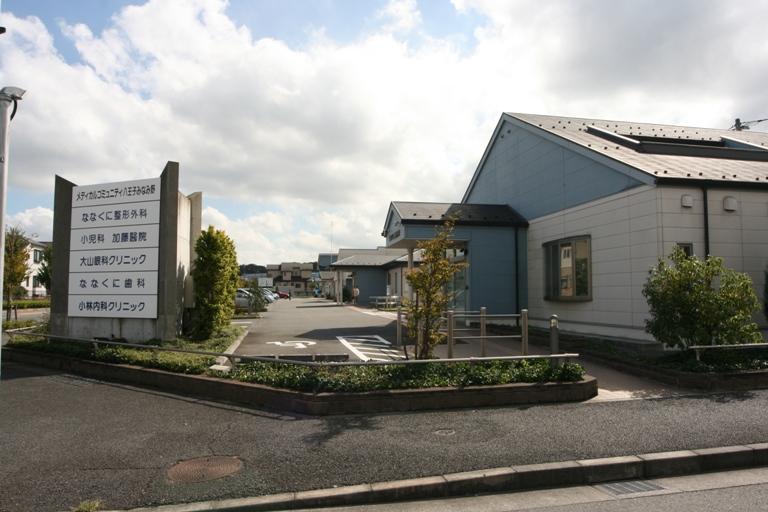 11m to neighborhood medical facilities
近隣医療施設まで11m
Same specifications photos (Other introspection)同仕様写真(その他内観) 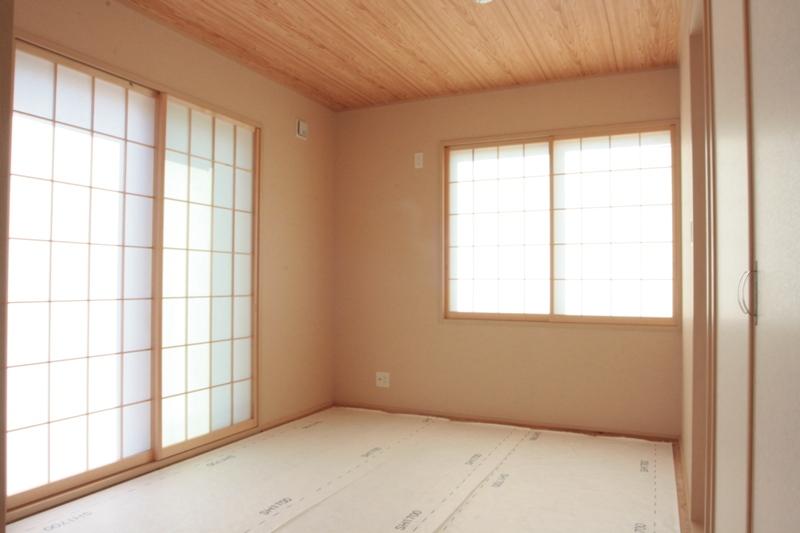 Japanese style room
和室
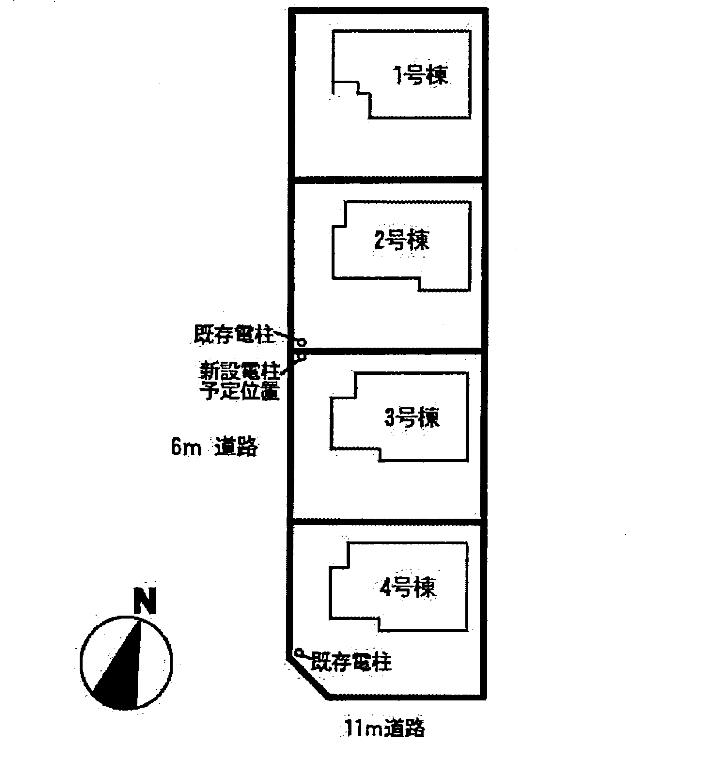 The entire compartment Figure
全体区画図
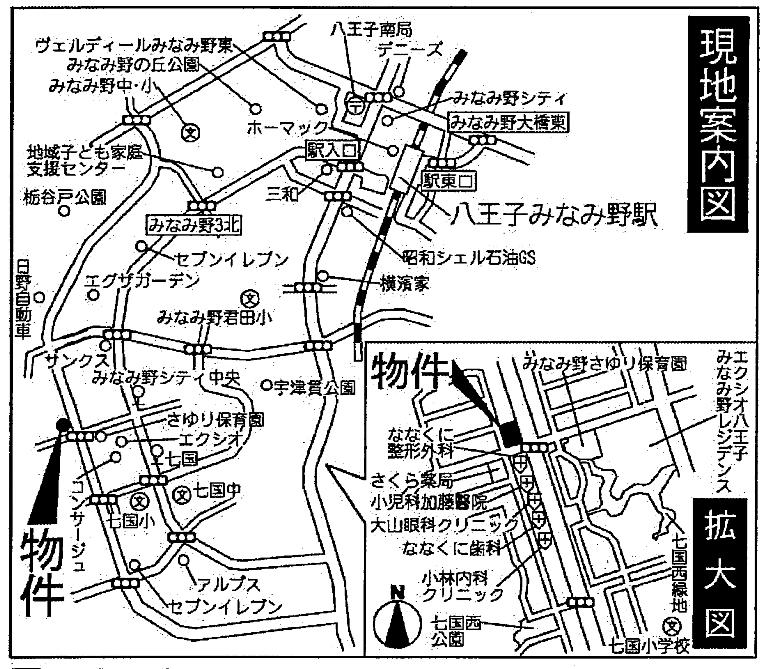 Local guide map
現地案内図
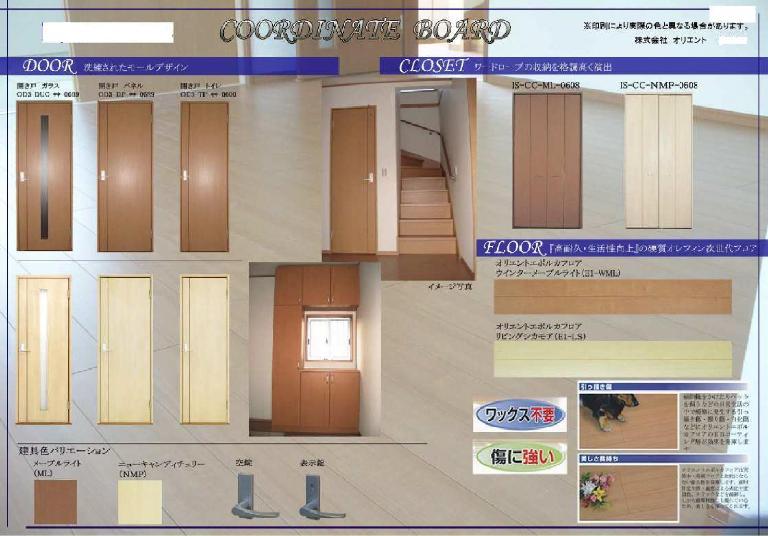 Other Equipment
その他設備
Primary school小学校 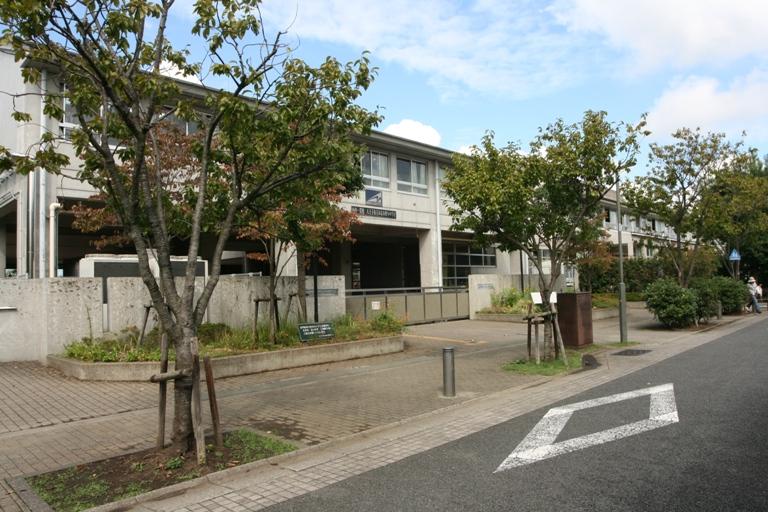 Municipal Minamino until elementary school 1350m
市立みなみ野小学校まで1350m
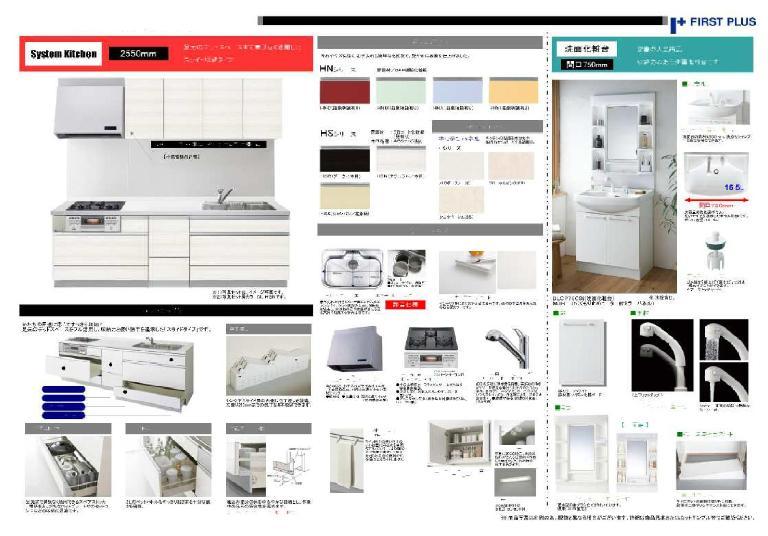 Other Equipment
その他設備
Junior high school中学校 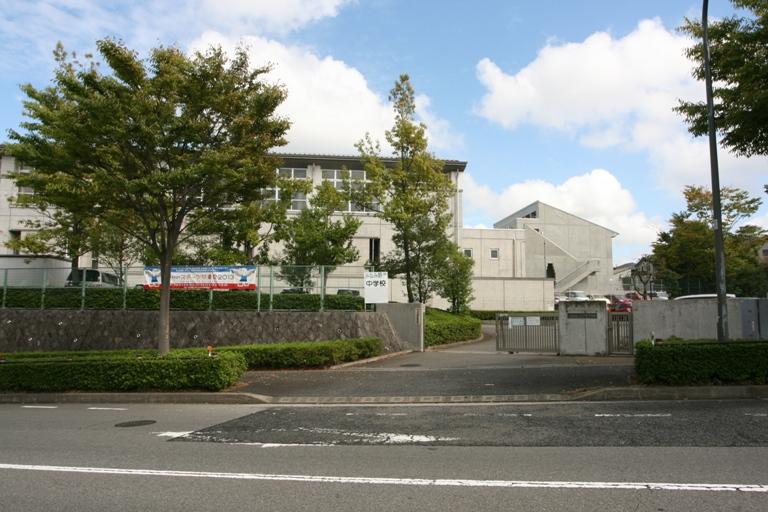 Municipal Minamino until junior high school 1350m
市立みなみ野中学校まで1350m
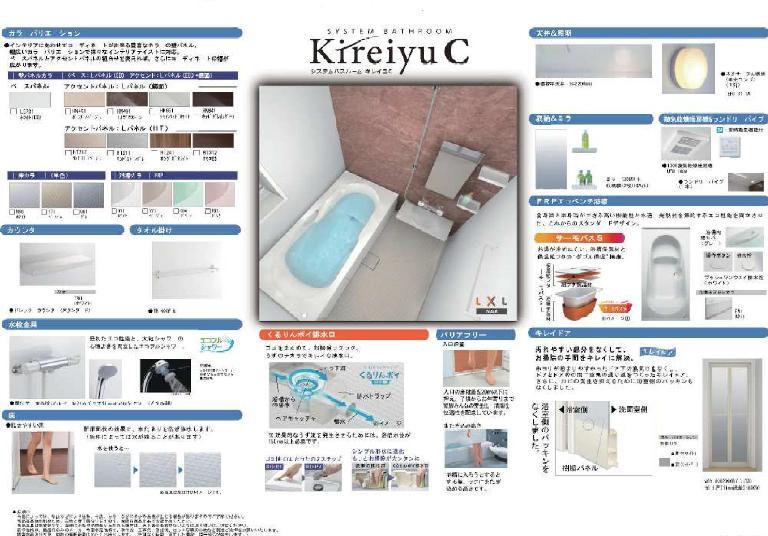 Other Equipment
その他設備
Station駅 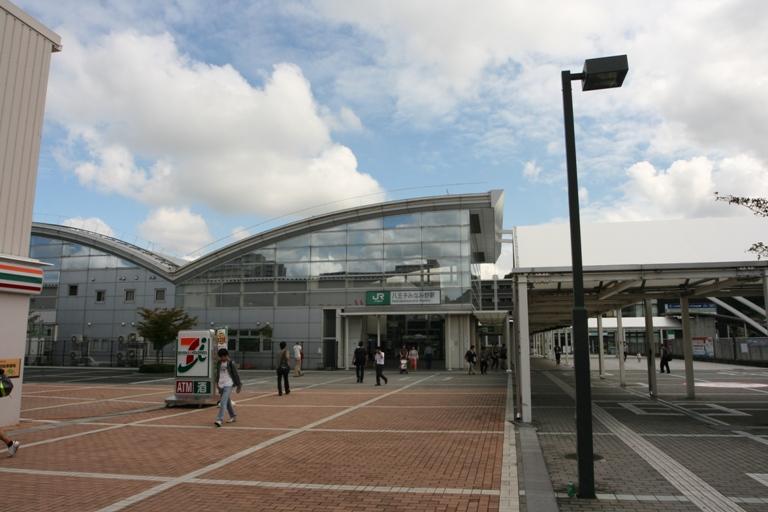 1840m to Hachioji Minamino Station
八王子みなみ野駅まで1840m
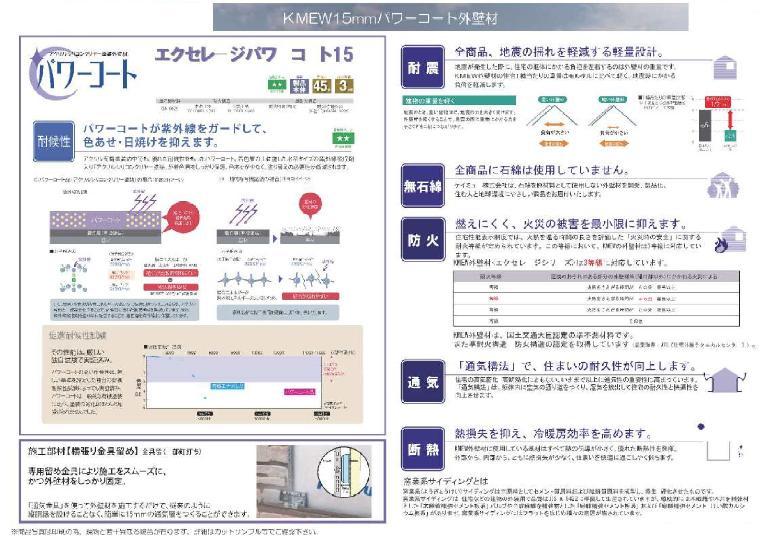 Other Equipment
その他設備
Supermarketスーパー 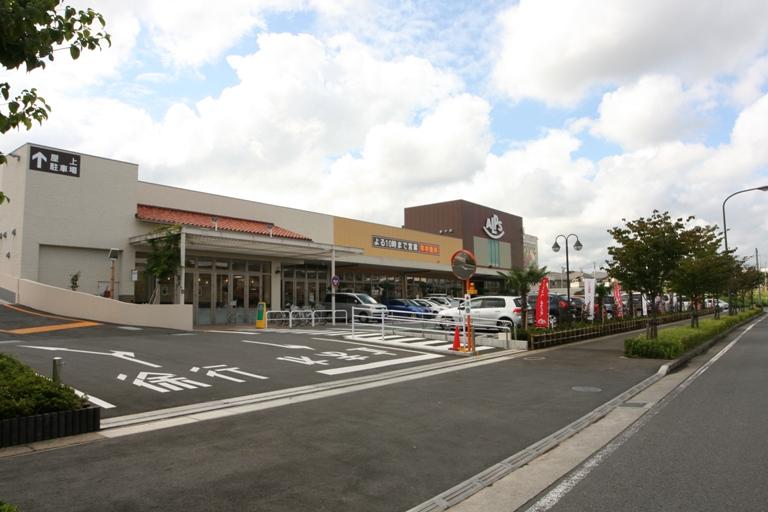 780m to Super Alps Minamino shop
スーパーアルプスみなみ野店まで780m
Location
|






















