New Homes » Kanto » Tokyo » Hachioji
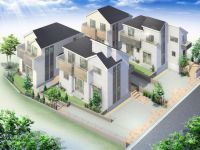 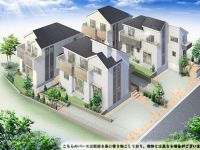
| | Hachioji, Tokyo 東京都八王子市 |
| Keiō Takao Line "Keio KATAKURA" walk 15 minutes 京王高尾線「京王片倉」歩15分 |
| Residential home all four compartment Takaosen Keio "Keio KATAKURA" station, JR Yokohama Line "KATAKURA" 2 route 2 Station Available station! Site area, 41 or more square meters of room! 一戸建て 全4区画京王高尾線『京王片倉』駅、JR横浜線『片倉』駅の2路線2駅利用可!敷地面積、ゆとりの41坪以上! |
| It is a popular property there is a sign up out of the unfinished. If there is a point to be in the floor plan, etc. care, Please feel free to contact us. * 1 2 room walk-in closet in the Building 未完成のうちからお申し込みがある人気物件です。間取り等気になる点がございましたら、お気軽にご連絡下さいませ。*1号棟には2部屋ウォークインクローゼット |
Features pickup 特徴ピックアップ | | Construction housing performance with evaluation / Design house performance with evaluation / Measures to conserve energy / Long-term high-quality housing / Corresponding to the flat-35S / Pre-ground survey / Seismic fit / Parking two Allowed / 2 along the line more accessible / Fiscal year Available / Energy-saving water heaters / Super close / Facing south / Bathroom Dryer / Yang per good / All room storage / LDK15 tatami mats or more / Or more before road 6m / Shaping land / garden / Face-to-face kitchen / Wide balcony / Toilet 2 places / Bathroom 1 tsubo or more / 2-story / South balcony / Double-glazing / Zenshitsuminami direction / Warm water washing toilet seat / Nantei / The window in the bathroom / TV monitor interphone / Ventilation good / All living room flooring / Walk-in closet / Water filter / Living stairs / City gas / All rooms are two-sided lighting 建設住宅性能評価付 /設計住宅性能評価付 /省エネルギー対策 /長期優良住宅 /フラット35Sに対応 /地盤調査済 /耐震適合 /駐車2台可 /2沿線以上利用可 /年度内入居可 /省エネ給湯器 /スーパーが近い /南向き /浴室乾燥機 /陽当り良好 /全居室収納 /LDK15畳以上 /前道6m以上 /整形地 /庭 /対面式キッチン /ワイドバルコニー /トイレ2ヶ所 /浴室1坪以上 /2階建 /南面バルコニー /複層ガラス /全室南向き /温水洗浄便座 /南庭 /浴室に窓 /TVモニタ付インターホン /通風良好 /全居室フローリング /ウォークインクロゼット /浄水器 /リビング階段 /都市ガス /全室2面採光 | Property name 物件名 | | Newly built single-family blooming garden Hachioji Kobiki cho [Long-term high-quality housing] 新築一戸建て ブルーミングガーデン 八王子市 小比企町【長期優良住宅】 | Price 価格 | | 33,700,000 yen ~ 39,500,000 yen 3370万円 ~ 3950万円 | Floor plan 間取り | | 4LDK 4LDK | Units sold 販売戸数 | | 3 units 3戸 | Total units 総戸数 | | 4 units 4戸 | Land area 土地面積 | | 137.52 sq m ~ 137.53 sq m (41.59 tsubo ~ 41.60 tsubo) (Registration) 137.52m2 ~ 137.53m2(41.59坪 ~ 41.60坪)(登記) | Building area 建物面積 | | 96.87 sq m ~ 100.61 sq m (29.30 tsubo ~ 30.43 square meters) 96.87m2 ~ 100.61m2(29.30坪 ~ 30.43坪) | Driveway burden-road 私道負担・道路 | | East 6.0m public road 東6.0m公道 | Completion date 完成時期(築年月) | | Mid-scheduled February 2014 2014年2月中旬予定 | Address 住所 | | Part of the 1148 No. 2 Hachioji, Tokyo Kobiki cho 東京都八王子市小比企町1148番2の一部 | Traffic 交通 | | Keiō Takao Line "Keio KATAKURA" walk 15 minutes
JR Yokohama Line "KATAKURA" walk 17 minutes 京王高尾線「京王片倉」歩15分
JR横浜線「片倉」歩17分
| Related links 関連リンク | | [Related Sites of this company] 【この会社の関連サイト】 | Contact お問い合せ先 | | TEL: 0800-603-0316 [Toll free] mobile phone ・ Also available from PHS
Caller ID is not notified
Please contact the "saw SUUMO (Sumo)"
If it does not lead, If the real estate company TEL:0800-603-0316【通話料無料】携帯電話・PHSからもご利用いただけます
発信者番号は通知されません
「SUUMO(スーモ)を見た」と問い合わせください
つながらない方、不動産会社の方は
| Sale schedule 販売スケジュール | | First-come-first-served basis application being accepted 先着順申込受付中 | Building coverage, floor area ratio 建ぺい率・容積率 | | Building coverage 40% volume of 80% 建ぺい率40% 容積率80% | Time residents 入居時期 | | February 2014 schedule 2014年2月予定 | Land of the right form 土地の権利形態 | | Ownership 所有権 | Structure and method of construction 構造・工法 | | Wooden 2-story (conventional method) 木造2階建(在来工法) | Construction 施工 | | Ltd. Toei housing 株式会社東栄住宅 | Use district 用途地域 | | One low-rise 1種低層 | Other limitations その他制限事項 | | [Trade aspect] Seller ※ Residential land development Regulation Law, Law Article 22 section, Aviation Law, Law for the Protection of Cultural Properties, Landscape law 【取引態様】売主※宅地造成等規制法、法第22条区域、航空法、文化財保護法、景観法 | Overview and notices その他概要・特記事項 | | Building confirmation number: No. H25SHC115659 other, [Trade aspect] Seller ※ Residential land development Regulation Law, Law Article 22 section, Aviation Law, Law for the Protection of Cultural Properties, Landscape law 建築確認番号:第H25SHC115659号他、【取引態様】売主※宅地造成等規制法、法第22条区域、航空法、文化財保護法、景観法 | Company profile 会社概要 | | <Seller> Minister of Land, Infrastructure and Transport (7). No. 003,564 (one company) National Housing Industry Association (Corporation) metropolitan area real estate Fair Trade Council member (Ltd.) Toei housing Tachikawa branch Yubinbango190-0012 Tokyo Tachikawa Akebonocho 1-18-2 Kazukiyo building first floor <売主>国土交通大臣(7)第003564号(一社)全国住宅産業協会会員 (公社)首都圏不動産公正取引協議会加盟(株)東栄住宅立川支店〒190-0012 東京都立川市曙町1-18-2 一清ビル1階 |
Rendering (appearance)完成予想図(外観) 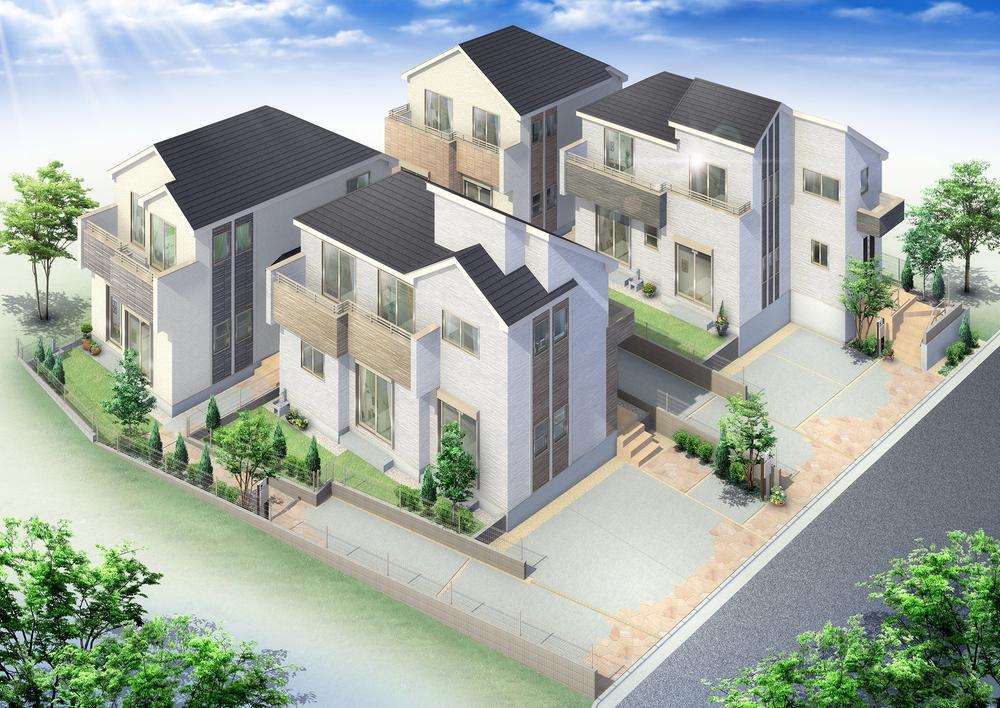 Please feel free to contact us!
お気軽にお問合せ下さいませ!
Local appearance photo現地外観写真 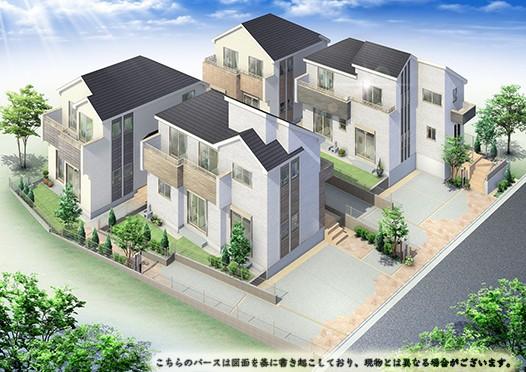 2 lines of Keio Line and the JR Yokohama line is available!
京王線とJR横浜線の2路線が利用可能!
Local photos, including front road前面道路含む現地写真 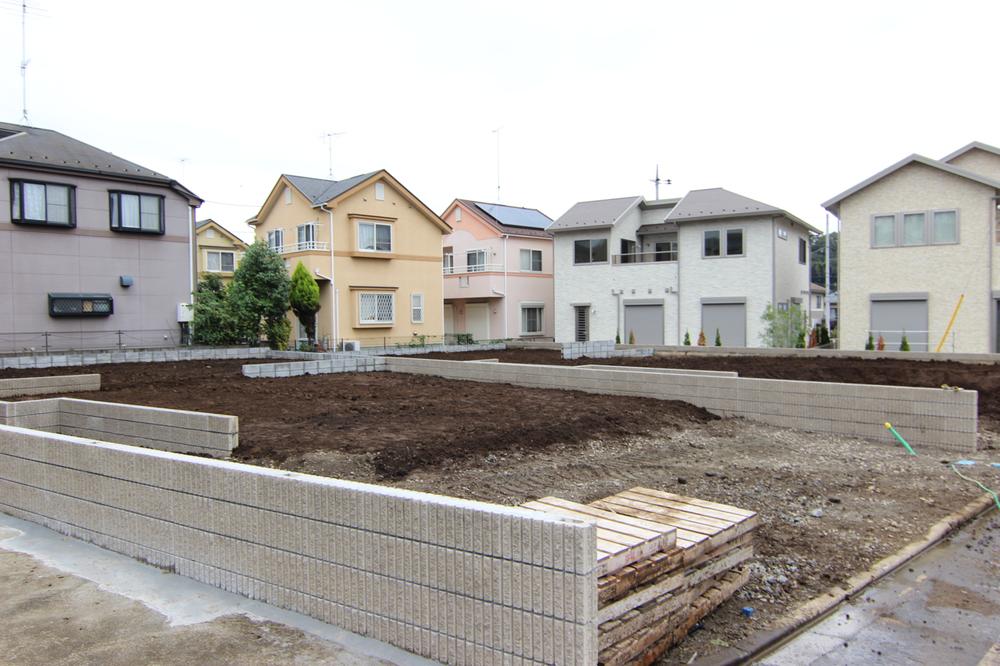 Local (12 May 2013) Shooting
現地(2013年12月)撮影
Floor plan間取り図 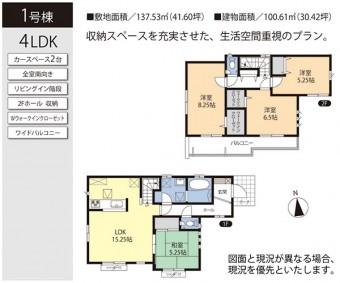 1 Building Floor Plan
1号棟間取り図
Local appearance photo現地外観写真 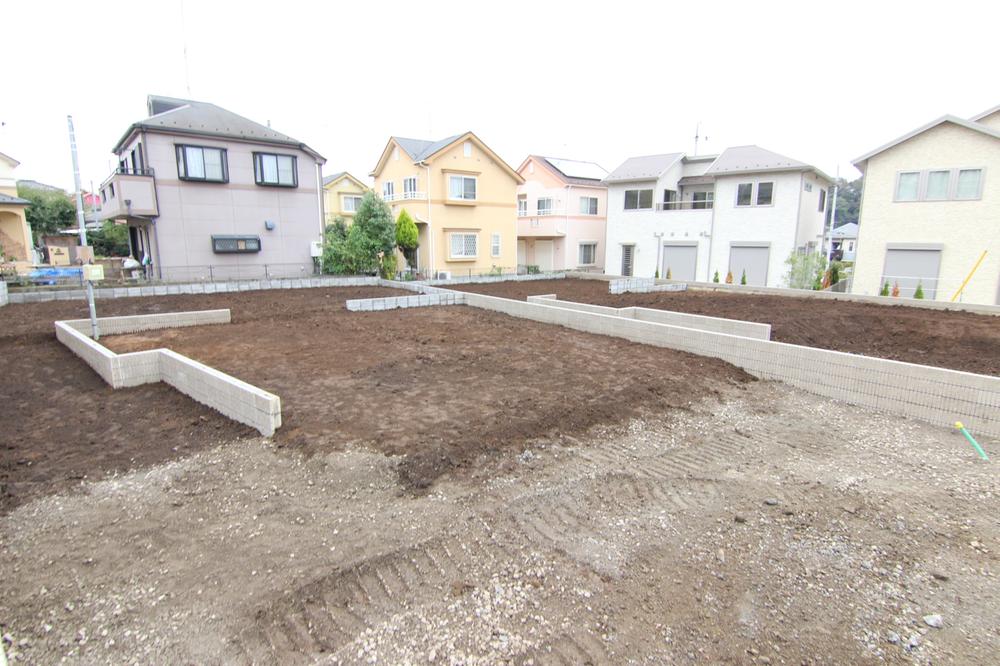 Local (12 May 2013) Shooting
現地(2013年12月)撮影
Construction ・ Construction method ・ specification構造・工法・仕様 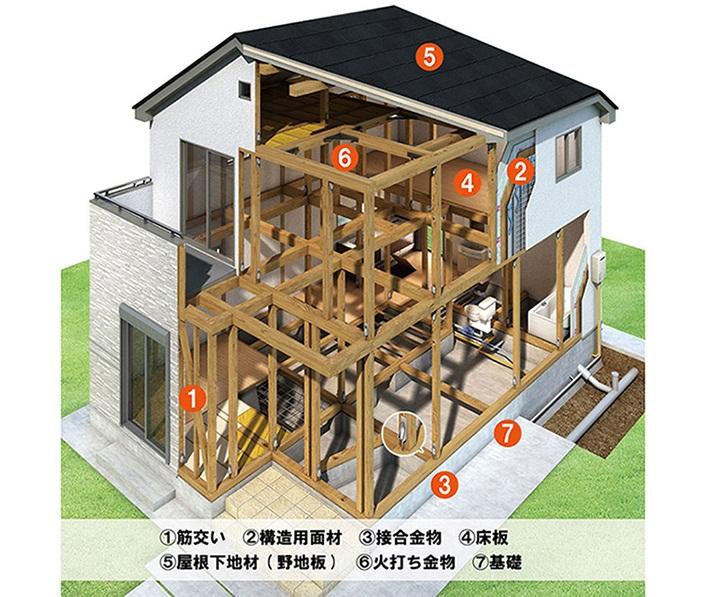 Toei housing blooming garden, Offer a variety of floor plans plan to meet the diverse needs. In order to achieve optimal seismic design in Building 1 1 buildings of conditions, We conduct a thorough structural calculation in all building.
東栄住宅ブルーミングガーデンは、多様なニーズに応えるべく様々な間取りプランをご用意。1棟1棟の条件に最適な耐震設計を実現するため、全棟で綿密な構造計算を実施しています。
Other Environmental Photoその他環境写真 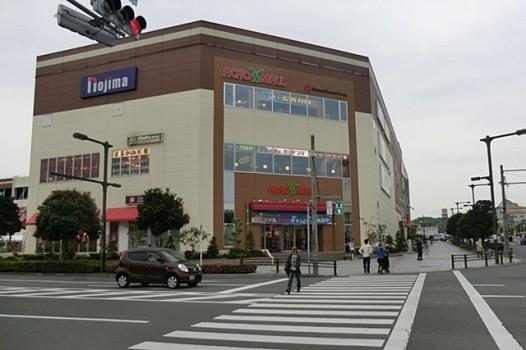 1407m until Across Mall Minamino Hachioji
アクロスモール八王子みなみ野まで1407m
The entire compartment Figure全体区画図 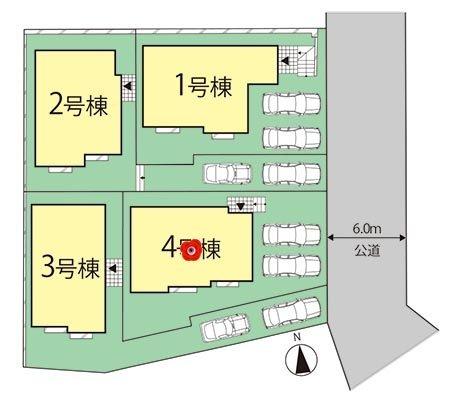 Hachioji Kobiki cho compartment view
八王子市 小比企町区画図
Construction ・ Construction method ・ specification構造・工法・仕様 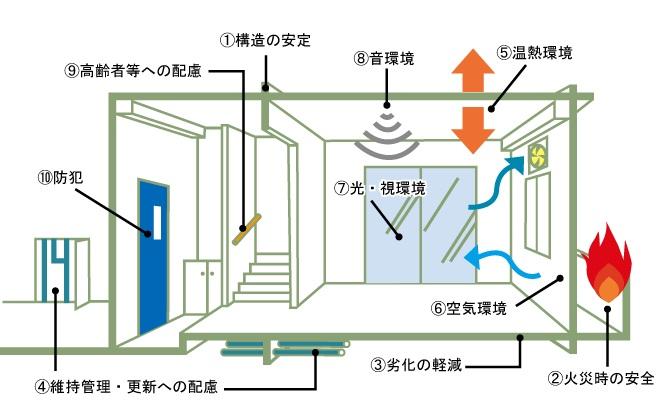 design ・ Construction house performance evaluation double acquisition! From the standpoint of even consumer protection during the event of trouble, It aims to provide a quality housing with confidence.
設計・建設住宅性能評価ダブル取得!万一のトラブルの際も消費者保護の立場から、安心して良質な住宅を提供することを目的としています。
Other Environmental Photoその他環境写真 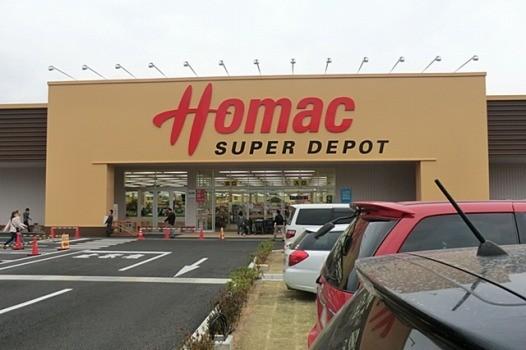 Homac Corporation 1240m to Hachioji Minamino shop
ホーマック八王子みなみ野店まで1240m
Construction ・ Construction method ・ specification構造・工法・仕様 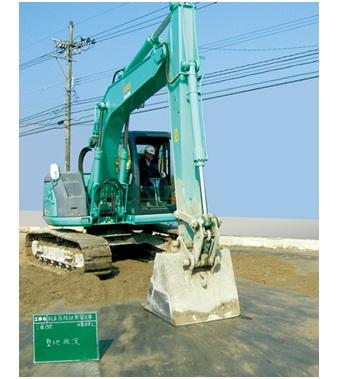 Trends and the nature of the ground in the land, Firmly studied in W check system of its own specialized departments and the outside of the ground survey of skill in the art, It offers a safe and secure the "ground" to the customer.
土地における地盤の傾向や性質を、自社専門部署と外部の地盤調査業者のWチェック体制でしっかりと調査し、安心安全な「地盤」をお客様に提供しています。
Other Environmental Photoその他環境写真 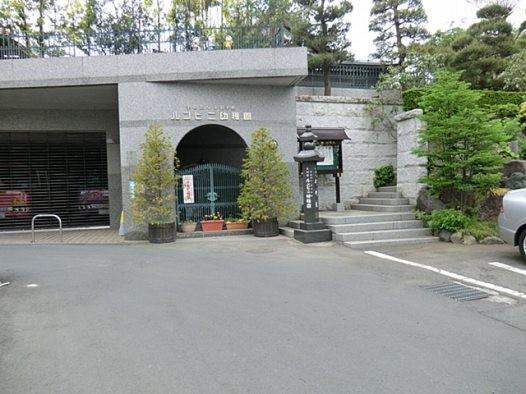 Lumbini to kindergarten 1473m
ルンビニ幼稚園まで1473m
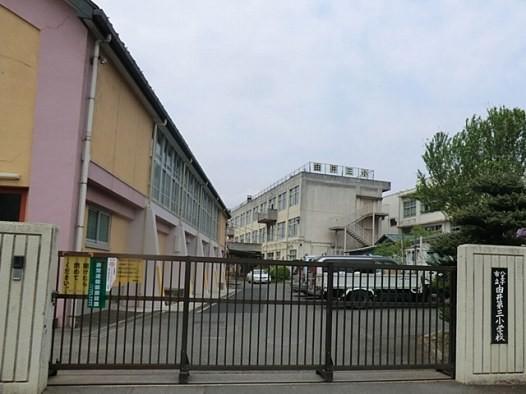 265m to Hachioji City Yui third elementary school
八王子市立由井第三小学校まで265m
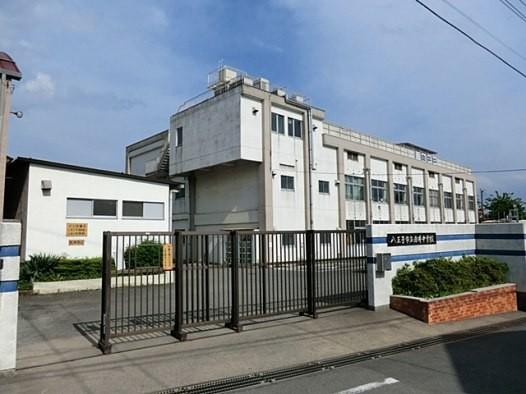 1177m to Hachioji City Yui junior high school
八王子市立由井中学校まで1177m
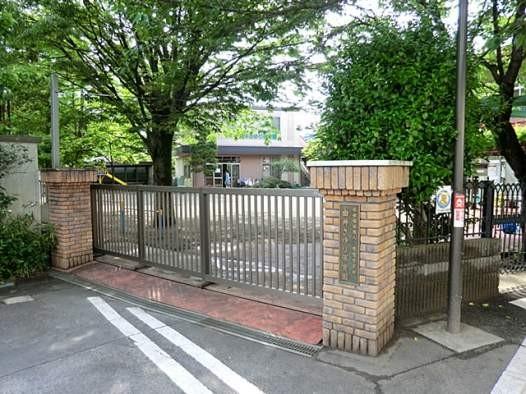 Sayuri Yui to nursery school 860m
由井さゆり保育園まで860m
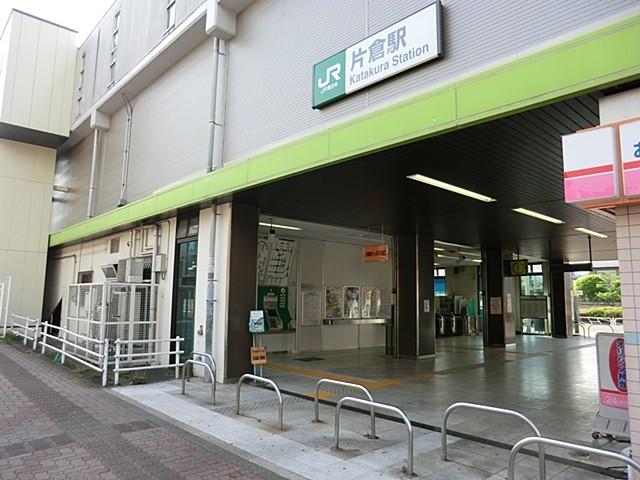 1360m until JR KATAKURA Station
JR片倉駅まで1360m
Location
| 
















