New Homes » Kanto » Tokyo » Hachioji
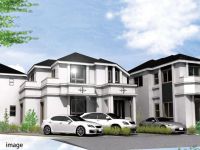 
| | Hachioji, Tokyo 東京都八王子市 |
| JR Hachikō Line "north of Hachioji" walk 7 minutes JR八高線「北八王子」歩7分 |
| Elementary and junior high schools close! (Owada small: a 4-minute walk, First in: a 7-minute walk), close to many park, It becomes to the environment in which it is raising children with peace of mind 小中学校至近!(大和田小:徒歩4分、第一中:徒歩7分)近隣に公園も多く、安心して子育てができる環境になっております |
| Readjustment land within, Yang per good, Flat to the station, All room storage, City gas, System kitchen, Mist sauna, Underfloor Storage, Attic storage 区画整理地内、陽当り良好、駅まで平坦、全居室収納、都市ガス、システムキッチン、ミストサウナ、床下収納、屋根裏収納 |
Features pickup 特徴ピックアップ | | System kitchen / Yang per good / All room storage / Flat to the station / Mist sauna / 2-story / Underfloor Storage / City gas / Attic storage / Readjustment land within システムキッチン /陽当り良好 /全居室収納 /駅まで平坦 /ミストサウナ /2階建 /床下収納 /都市ガス /屋根裏収納 /区画整理地内 | Event information イベント情報 | | Local guide Board (please make a reservation beforehand) schedule / During the public time / 10:00 ~ 20:00 not please feel free to contact us (● ^ o ^ ●) ◇ ◆ ◇ ◆ ◇ ◆ ◇ ◆ ◇ ◆ ◇ ◆ ◇ ◆ ◇ ◆ ◇ ◆ ◇ ◆ ◇ ◆ ◇ Co., Ltd. Komatsu home Yubinbango190-0023 Tachikawa City, Tokyo Shibasaki-cho 2-4-6TEL 042-525-5811 FAX 042-525-3612 現地案内会(事前に必ず予約してください)日程/公開中時間/10:00 ~ 20:00お気軽にお問合わせ下さいませ(●^o^●)◇◆◇◆◇◆◇◆◇◆◇◆◇◆◇◆◇◆◇◆◇◆◇株式会社 コマツホーム〒190-0023東京都立川市柴崎町2-4-6TEL 042-525-5811 FAX 042-525-3612 | Price 価格 | | 27,800,000 yen ~ 34,800,000 yen 2780万円 ~ 3480万円 | Floor plan 間取り | | 2LDK + S (storeroom) ~ 4LDK 2LDK+S(納戸) ~ 4LDK | Units sold 販売戸数 | | 4 units 4戸 | Total units 総戸数 | | 4 units 4戸 | Land area 土地面積 | | 90.09 sq m ~ 90.39 sq m (27.25 tsubo ~ 27.34 tsubo) (Registration) 90.09m2 ~ 90.39m2(27.25坪 ~ 27.34坪)(登記) | Building area 建物面積 | | 73.68 sq m ~ 91.29 sq m (22.28 tsubo ~ 27.61 tsubo) (Registration) 73.68m2 ~ 91.29m2(22.28坪 ~ 27.61坪)(登記) | Driveway burden-road 私道負担・道路 | | Road width: east 6m public road 道路幅:東側6m公道 | Completion date 完成時期(築年月) | | April 2014 schedule 2014年4月予定 | Address 住所 | | Hachioji, Tokyo Owada-cho 4 東京都八王子市大和田町4 | Traffic 交通 | | JR Hachikō Line "north of Hachioji" walk 7 minutes
JR Chuo Line "Hachioji" 8 minutes north of Hachioji Station entrance walk 2 minutes by bus
Keio Line "Keio Hachioji" bus 6 minutes north of Hachioji Station entrance walk 2 minutes JR八高線「北八王子」歩7分
JR中央線「八王子」バス8分北八王子駅入口歩2分
京王線「京王八王子」バス6分北八王子駅入口歩2分
| Related links 関連リンク | | [Related Sites of this company] 【この会社の関連サイト】 | Person in charge 担当者より | | Person in charge of real-estate and building Hashimoto Shepherd Age: suits 20s customers, We offer the best of the property. From actually starting to live, It was really good to buy this house .... I will do my best so that your edge who can think so can make many people! 担当者宅建橋本 牧人年齢:20代お客様に合った、最高の物件をご提案致します。実際に住み始めてから、この家を買って本当に良かった…。そう思って頂けるご縁が一人でも多く作れるよう頑張ります! | Contact お問い合せ先 | | TEL: 0120-785811 [Toll free] Please contact the "saw SUUMO (Sumo)" TEL:0120-785811【通話料無料】「SUUMO(スーモ)を見た」と問い合わせください | Most price range 最多価格帯 | | 32 million yen (2 units) 3200万円台(2戸) | Building coverage, floor area ratio 建ぺい率・容積率 | | Kenpei rate: 60%, Volume ratio: 200% 建ペい率:60%、容積率:200% | Time residents 入居時期 | | April 2014 schedule 2014年4月予定 | Land of the right form 土地の権利形態 | | Ownership 所有権 | Structure and method of construction 構造・工法 | | Wooden 2-story (framing method) 木造2階建(軸組工法) | Use district 用途地域 | | One middle and high 1種中高 | Land category 地目 | | Residential land 宅地 | Other limitations その他制限事項 | | Quasi-fire zones 準防火地域 | Overview and notices その他概要・特記事項 | | Contact: Hashimoto Shepherd, Building confirmation number: the East No. -13-02-1782 ~ 1785 No. 担当者:橋本 牧人、建築確認番号:第東日本-13-02-1782号 ~ 1785号 | Company profile 会社概要 | | <Mediation> Governor of Tokyo (8) No. 045987 (Corporation) Tokyo Metropolitan Government Building Lots and Buildings Transaction Business Association (Corporation) metropolitan area real estate Fair Trade Council member (Ltd.) Komatsu Home Lesson 2 Yubinbango190-0023 Tachikawa City, Tokyo Shibasaki-cho 2-4-6 <仲介>東京都知事(8)第045987号(公社)東京都宅地建物取引業協会会員 (公社)首都圏不動産公正取引協議会加盟(株)コマツホーム2課〒190-0023 東京都立川市柴崎町2-4-6 |
Rendering (appearance)完成予想図(外観) 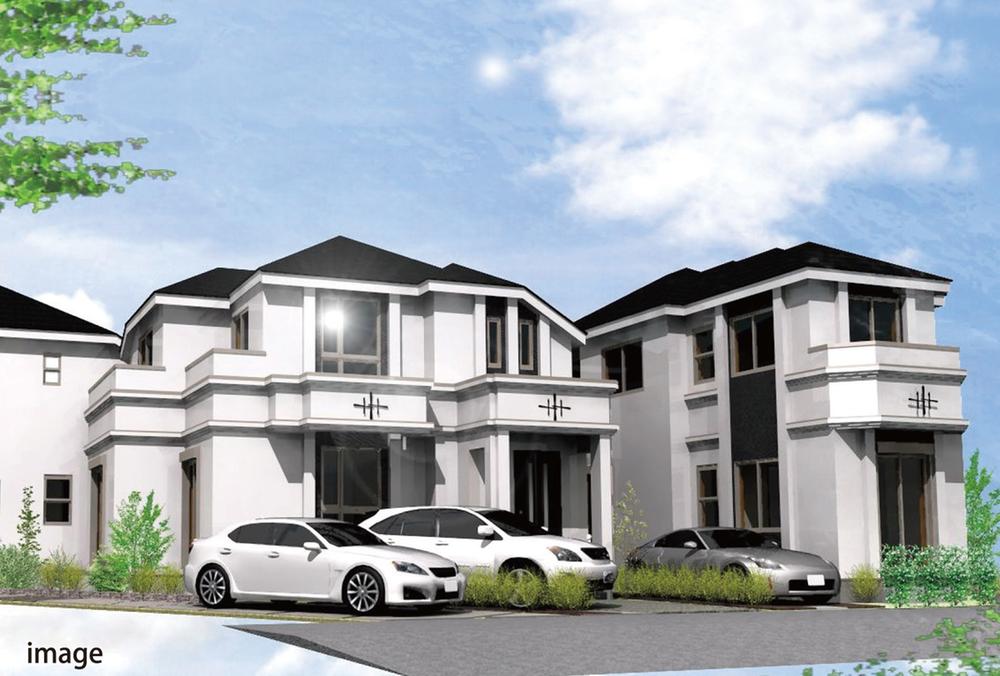 Rendering
完成予想図
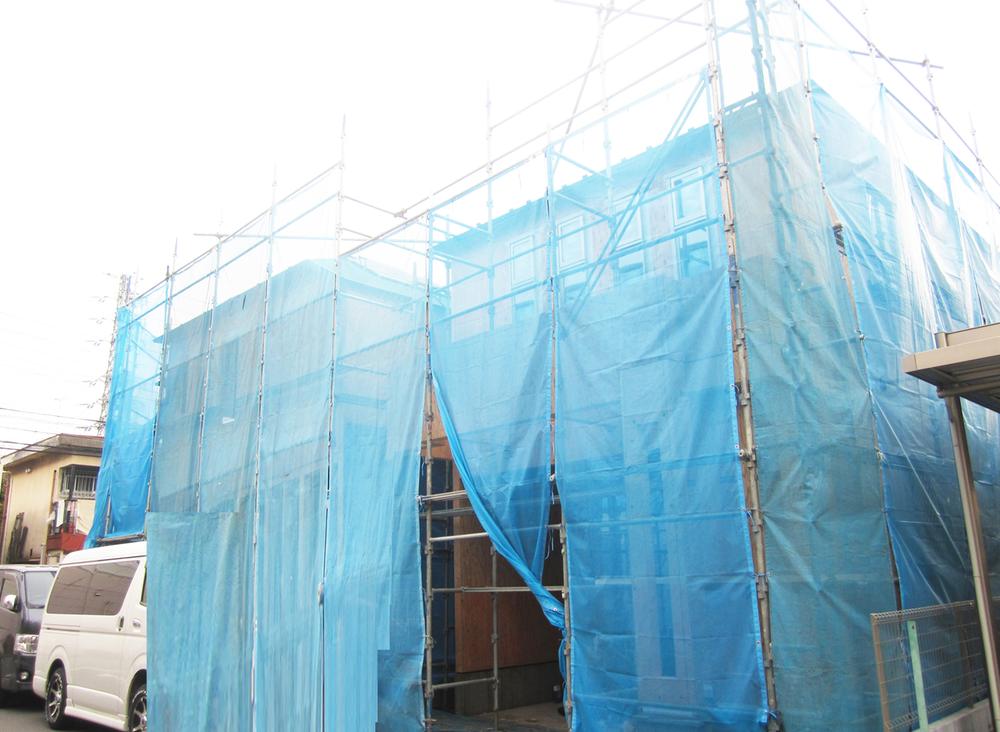 Local appearance photo
現地外観写真
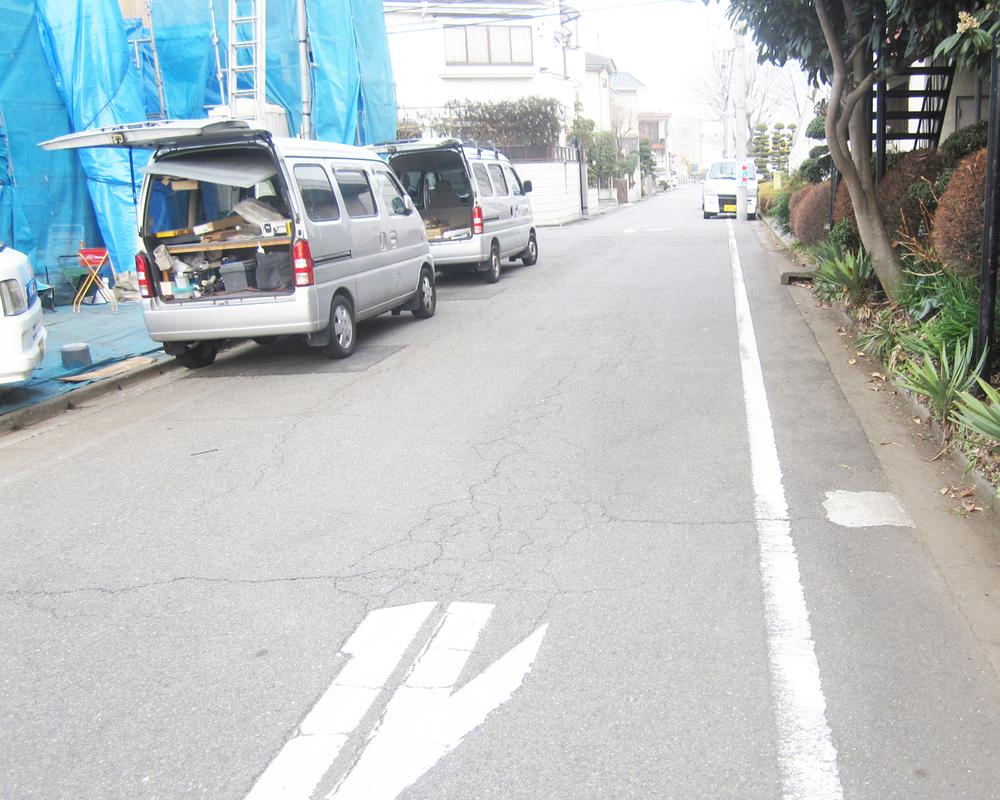 Local photos, including front road
前面道路含む現地写真
Floor plan間取り図 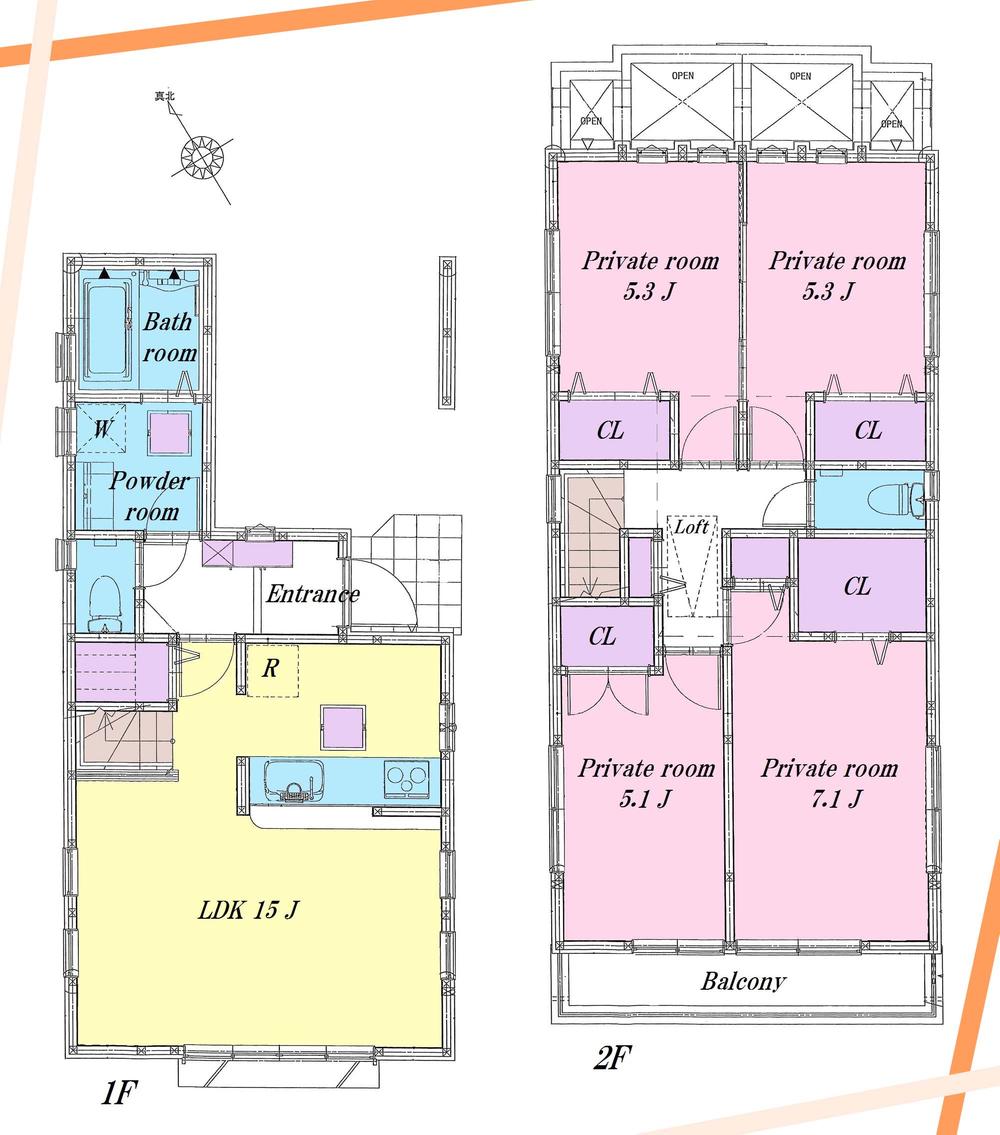 (1 Building), Price 32,800,000 yen, 4LDK, Land area 90.09 sq m , Building area 91.29 sq m
(1号棟)、価格3280万円、4LDK、土地面積90.09m2、建物面積91.29m2
Primary school小学校 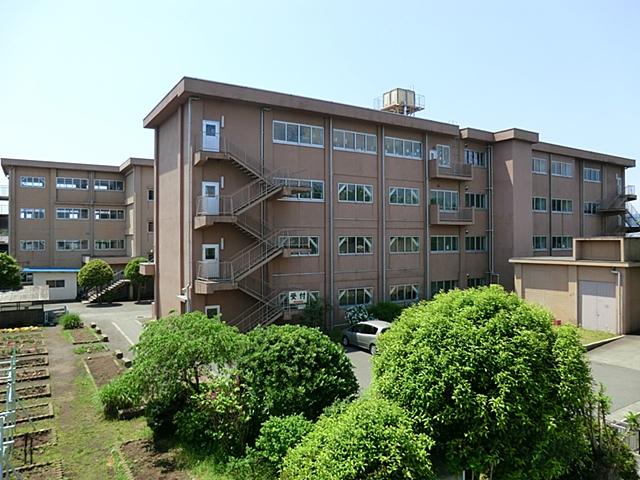 315m to Hachioji Municipal Owada elementary school
八王子市立大和田小学校まで315m
Floor plan間取り図 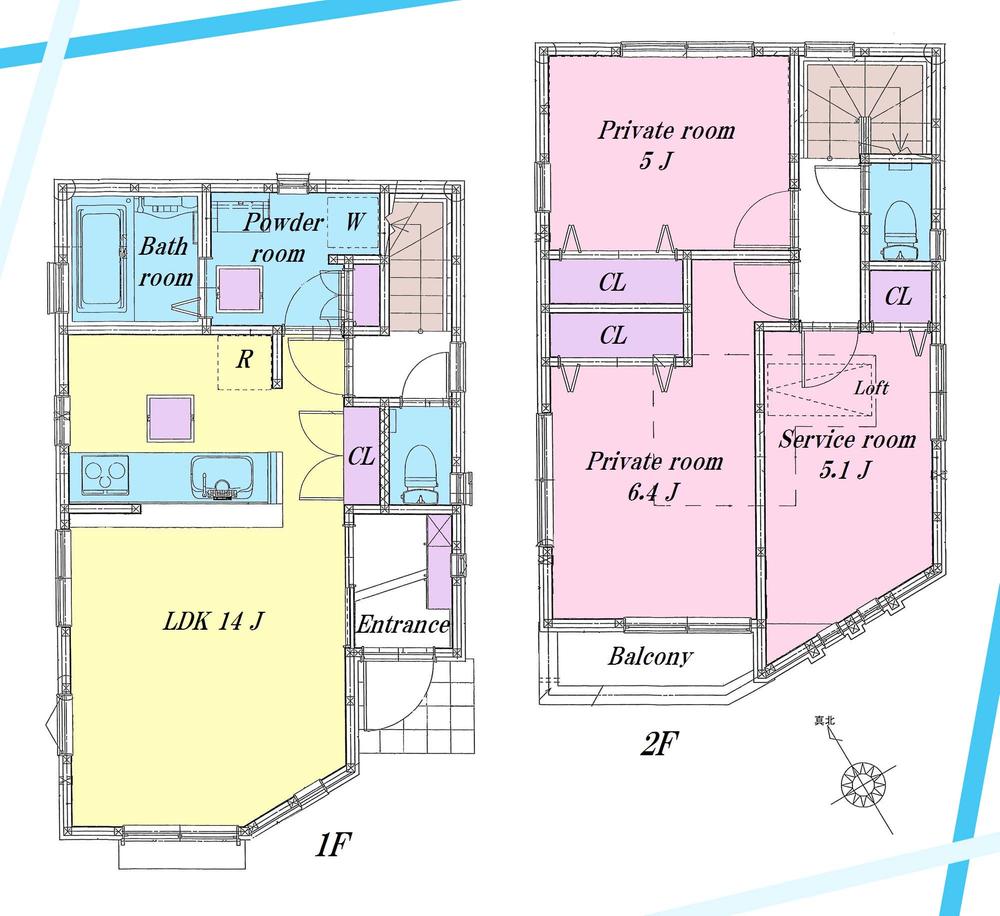 (Building 2), Price 27,800,000 yen, 2LDK+S, Land area 90.39 sq m , Building area 73.68 sq m
(2号棟)、価格2780万円、2LDK+S、土地面積90.39m2、建物面積73.68m2
Junior high school中学校 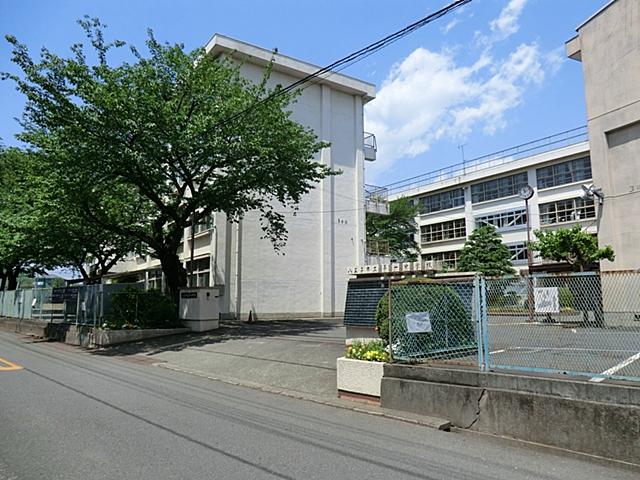 540m to Hachioji Municipal first junior high school
八王子市立第一中学校まで540m
Floor plan間取り図 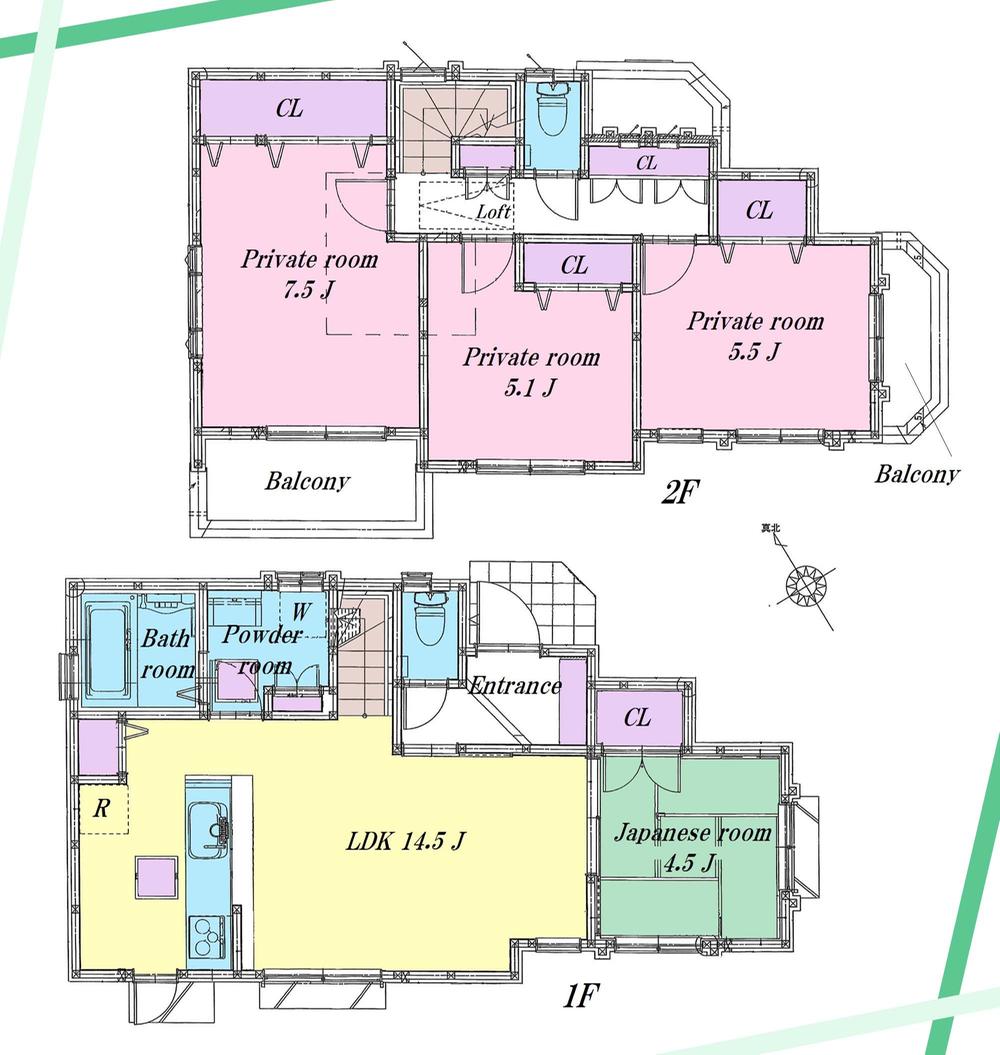 (3 Building), Price 34,800,000 yen, 4LDK, Land area 90.11 sq m , Building area 89.4 sq m
(3号棟)、価格3480万円、4LDK、土地面積90.11m2、建物面積89.4m2
Shopping centreショッピングセンター 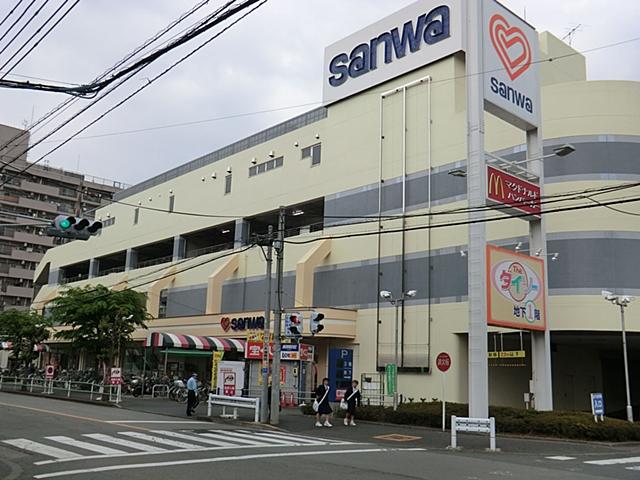 895m to supercenters Sanwa Asahigaoka shop
スーパーセンター三和旭が丘店まで895m
Floor plan間取り図 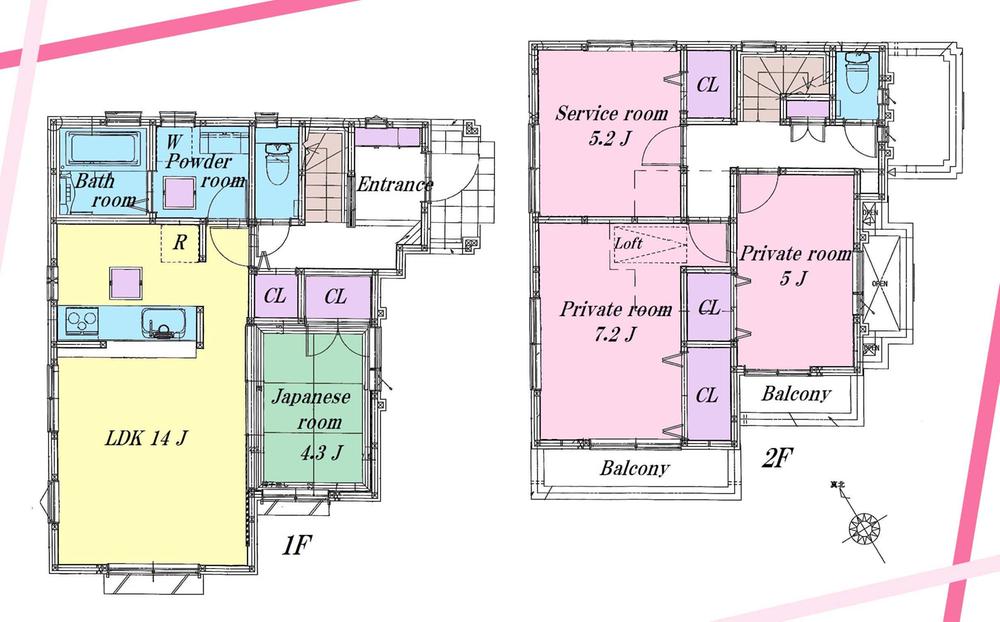 (4 Building), Price 32,800,000 yen, 3LDK+S, Land area 90.09 sq m , Building area 87.97 sq m
(4号棟)、価格3280万円、3LDK+S、土地面積90.09m2、建物面積87.97m2
Location
|











