New Homes » Kanto » Tokyo » Hachioji
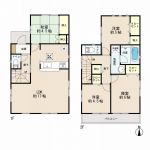 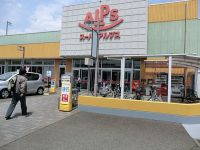
| | Hachioji, Tokyo 東京都八王子市 |
| JR Chuo Line "Hachioji" walk 18 minutes JR中央線「八王子」歩18分 |
| 2 along the line more accessible, Toilet 2 places, 2-story 2沿線以上利用可、トイレ2ヶ所、2階建 |
Features pickup 特徴ピックアップ | | 2 along the line more accessible / Toilet 2 places / 2-story 2沿線以上利用可 /トイレ2ヶ所 /2階建 | Price 価格 | | 31,800,000 yen ~ 35,800,000 yen 3180万円 ~ 3580万円 | Floor plan 間取り | | 4LDK 4LDK | Units sold 販売戸数 | | 5 units 5戸 | Total units 総戸数 | | 5 units 5戸 | Land area 土地面積 | | 105.38 sq m ~ 123.36 sq m 105.38m2 ~ 123.36m2 | Building area 建物面積 | | 86.67 sq m ~ 95.57 sq m 86.67m2 ~ 95.57m2 | Driveway burden-road 私道負担・道路 | | Road width: 4m, Asphaltic pavement 道路幅:4m、アスファルト舗装 | Completion date 完成時期(築年月) | | January 2014 late schedule 2014年1月下旬予定 | Address 住所 | | Hachioji, Tokyo Utenamachi 1-56 東京都八王子市台町1-56 | Traffic 交通 | | JR Chuo Line "Hachioji" walk 18 minutes
Keiō Takao Line "Yamada" walk 13 minutes
Keiō Takao Line "Keio KATAKURA" walk 19 minutes JR中央線「八王子」歩18分
京王高尾線「山田」歩13分
京王高尾線「京王片倉」歩19分
| Related links 関連リンク | | [Related Sites of this company] 【この会社の関連サイト】 | Person in charge 担当者より | | Person in charge of real-estate and building Goto Kachisei Age: 40 Daigyokai experience: an ideal residence of 10 years everyone Do you envision any dwelling? ! I spun a thought to the different residence also sometimes in your married couple, It grants to meet with the property that your family like much get used to smile. 担当者宅建五嶋勝生年齢:40代業界経験:10年皆様の理想の住まいはどんな住まいを思い描いていますか?十人十色のお答えが来ることでしょう!時にはご夫婦でも違う住まいへの思いを私が紡ぎ、ご家族様がずっと笑顔になれる物件との出会いを叶えます。 | Contact お問い合せ先 | | TEL: 0800-603-0394 [Toll free] mobile phone ・ Also available from PHS
Caller ID is not notified
Please contact the "saw SUUMO (Sumo)"
If it does not lead, If the real estate company TEL:0800-603-0394【通話料無料】携帯電話・PHSからもご利用いただけます
発信者番号は通知されません
「SUUMO(スーモ)を見た」と問い合わせください
つながらない方、不動産会社の方は
| Building coverage, floor area ratio 建ぺい率・容積率 | | Kenpei rate: 60%, Volume ratio: 200% ・ 160% 建ペい率:60%、容積率:200%・160% | Time residents 入居時期 | | 2014 end of January schedule 2014年1月末予定 | Land of the right form 土地の権利形態 | | Ownership 所有権 | Structure and method of construction 構造・工法 | | Wooden 2-story (framing method) 木造2階建(軸組工法) | Use district 用途地域 | | Two mid-high 2種中高 | Land category 地目 | | Residential land 宅地 | Overview and notices その他概要・特記事項 | | Contact: Goto Kachisei, Building confirmation number: No. 25SHC114659 担当者:五嶋勝生、建築確認番号:第25SHC114659号 | Company profile 会社概要 | | <Mediation> Governor of Tokyo (3) No. 082486 (Corporation) Tokyo Metropolitan Government Building Lots and Buildings Transaction Business Association (Corporation) metropolitan area real estate Fair Trade Council member THR housing distribution group (Ltd.) JAPAN housing center Tachikawa Yubinbango190-0022 Tokyo Tachikawa Nishikicho 2-6-2 Stella NK building first floor <仲介>東京都知事(3)第082486号(公社)東京都宅地建物取引業協会会員 (公社)首都圏不動産公正取引協議会加盟THR住宅流通グループ(株)JAPANハウジングセンター立川〒190-0022 東京都立川市錦町2-6-2 ステラNKビル1階 |
Floor plan間取り図 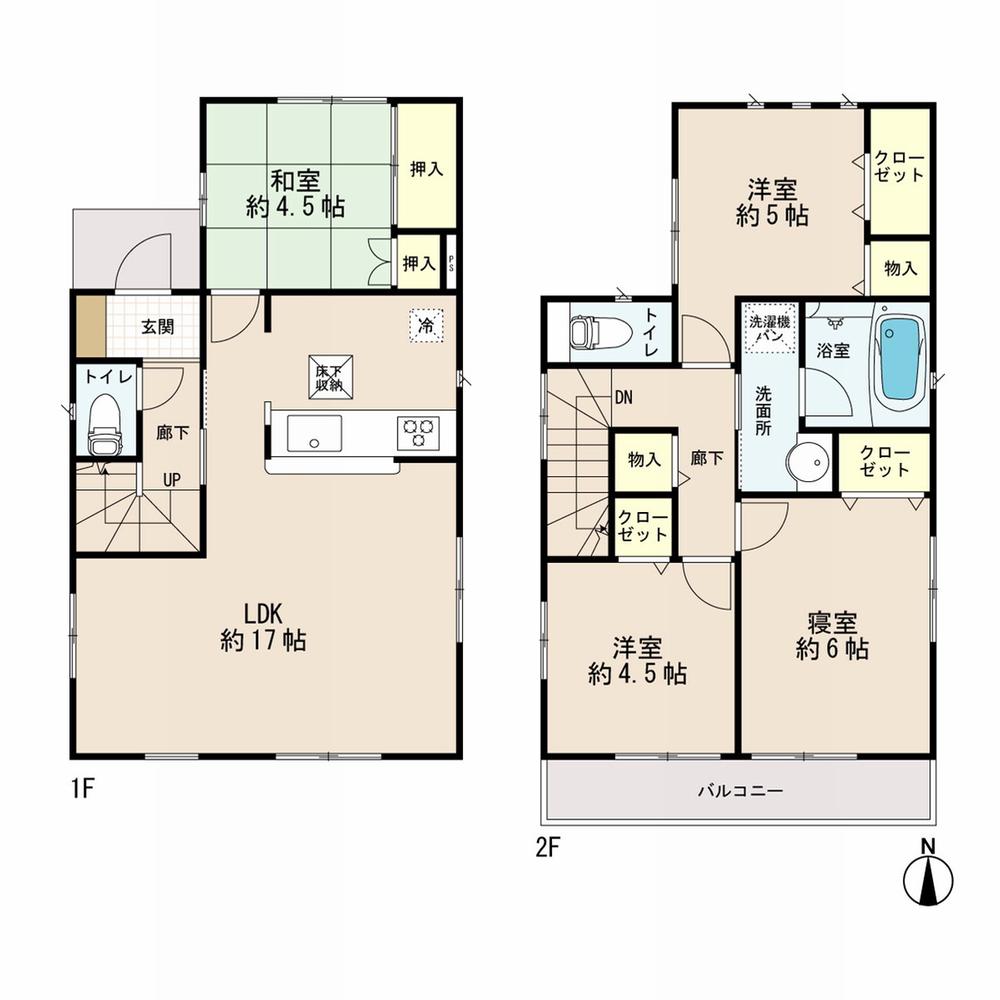 (1 Building), Price 34,800,000 yen, 4LDK, Land area 105.38 sq m , Building area 87.48 sq m
(1号棟)、価格3480万円、4LDK、土地面積105.38m2、建物面積87.48m2
Supermarketスーパー 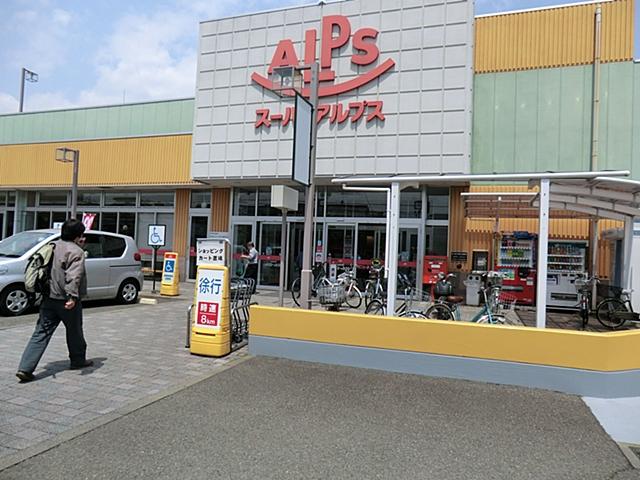 1302m until Super Alps Utenamachi shop
スーパーアルプス台町店まで1302m
Floor plan間取り図 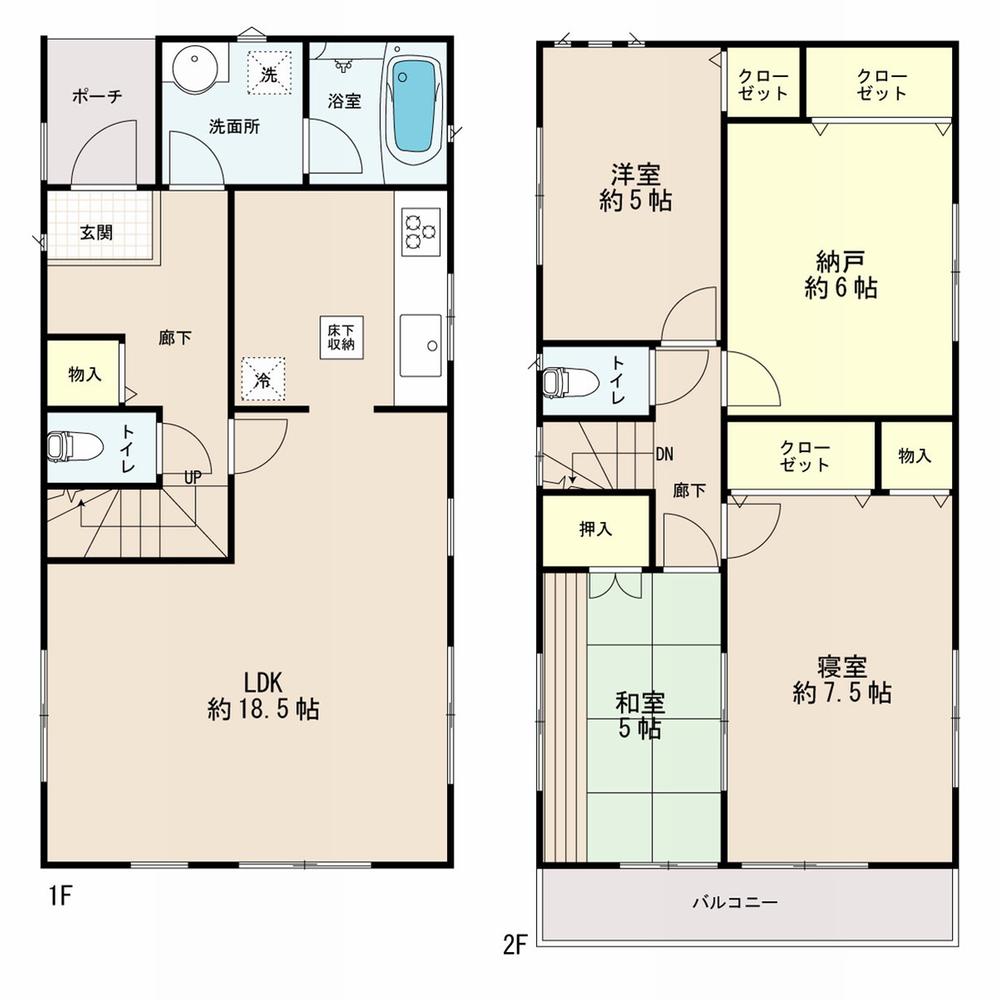 (5 Building), Price 31,800,000 yen, 4LDK, Land area 123.36 sq m , Building area 95.57 sq m
(5号棟)、価格3180万円、4LDK、土地面積123.36m2、建物面積95.57m2
Junior high school中学校 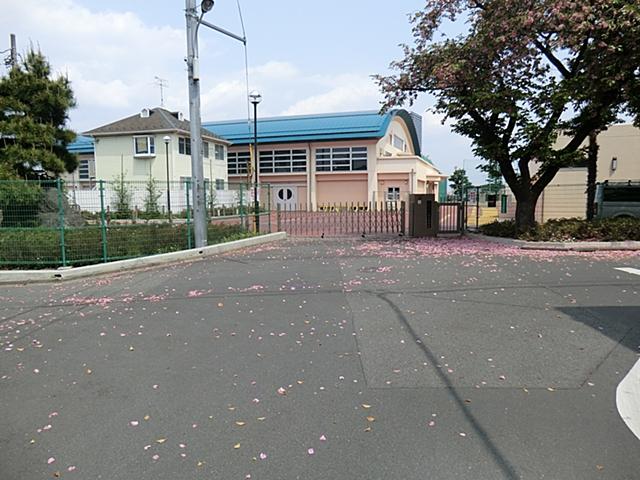 820m to Hachioji Municipal sixth junior high school
八王子市立第六中学校まで820m
Primary school小学校 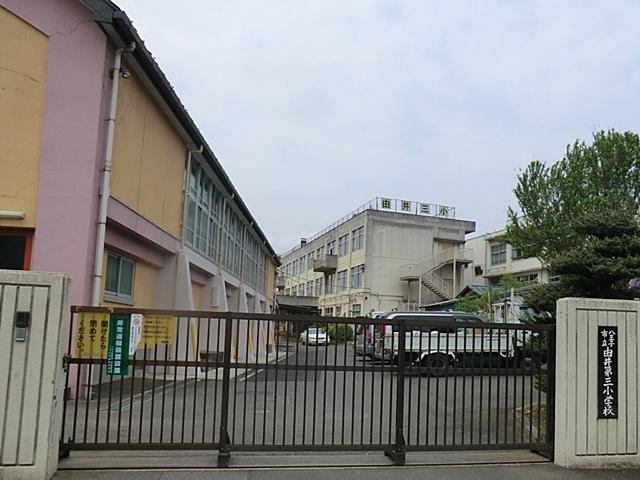 1490m to Hachioji City Yui third elementary school
八王子市立由井第三小学校まで1490m
Location
|






