New Homes » Kanto » Tokyo » Hachioji
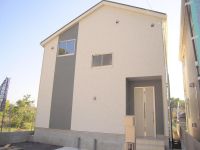 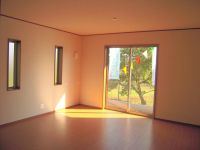
| | Hachioji, Tokyo 東京都八王子市 |
| JR Chuo Line "Hachioji" bus 28 minutes Ryohoku Ayumi Ohashi 8 minutes JR中央線「八王子」バス28分陵北大橋歩8分 |
| At any time you can preview in the completed! ! Please feel free to contact us. 完成済みでいつでも内覧可能!!お気軽にお問い合わせ下さい。 |
| Pre-ground survey, Parking two Allowed, Immediate Available, System kitchen, Bathroom Dryer, Yang per good, All room storage, A quiet residential areaese-style room, Washbasin with shower, Face-to-face kitchen, Barrier-free, Toilet 2 places, Bathroom 1 tsubo or more, 2-story, Warm water washing toilet seat, Underfloor Storage, TV monitor interphone, Ventilation good 地盤調査済、駐車2台可、即入居可、システムキッチン、浴室乾燥機、陽当り良好、全居室収納、閑静な住宅地、和室、シャワー付洗面台、対面式キッチン、バリアフリー、トイレ2ヶ所、浴室1坪以上、2階建、温水洗浄便座、床下収納、TVモニタ付インターホン、通風良好 |
Features pickup 特徴ピックアップ | | Pre-ground survey / Parking two Allowed / Immediate Available / System kitchen / Bathroom Dryer / Yang per good / All room storage / A quiet residential area / Japanese-style room / Washbasin with shower / Face-to-face kitchen / Barrier-free / Toilet 2 places / Bathroom 1 tsubo or more / 2-story / Warm water washing toilet seat / Underfloor Storage / TV monitor interphone / Ventilation good 地盤調査済 /駐車2台可 /即入居可 /システムキッチン /浴室乾燥機 /陽当り良好 /全居室収納 /閑静な住宅地 /和室 /シャワー付洗面台 /対面式キッチン /バリアフリー /トイレ2ヶ所 /浴室1坪以上 /2階建 /温水洗浄便座 /床下収納 /TVモニタ付インターホン /通風良好 | Price 価格 | | 18,800,000 yen ~ 19,800,000 yen 1880万円 ~ 1980万円 | Floor plan 間取り | | 4LDK 4LDK | Units sold 販売戸数 | | 3 units 3戸 | Total units 総戸数 | | 5 units 5戸 | Land area 土地面積 | | 130.5 sq m ~ 144.76 sq m (registration) 130.5m2 ~ 144.76m2(登記) | Building area 建物面積 | | 93.41 sq m ~ 97.2 sq m (registration) 93.41m2 ~ 97.2m2(登記) | Completion date 完成時期(築年月) | | September 2013 2013年9月 | Address 住所 | | Hachioji, Tokyo Nishiterakata cho 1184-7 東京都八王子市西寺方町1184-7 | Traffic 交通 | | JR Chuo Line "Hachioji" bus 28 minutes Ryohoku Ayumi Ohashi 8 minutes JR中央線「八王子」バス28分陵北大橋歩8分
| Related links 関連リンク | | [Related Sites of this company] 【この会社の関連サイト】 | Contact お問い合せ先 | | TEL: 0120-843010 [Toll free] Please contact the "saw SUUMO (Sumo)" TEL:0120-843010【通話料無料】「SUUMO(スーモ)を見た」と問い合わせください | Building coverage, floor area ratio 建ぺい率・容積率 | | Kenpei rate: 40%, Volume ratio: 80% 建ペい率:40%、容積率:80% | Time residents 入居時期 | | Immediate available 即入居可 | Land of the right form 土地の権利形態 | | Ownership 所有権 | Structure and method of construction 構造・工法 | | Wooden 2-story 木造2階建 | Use district 用途地域 | | One low-rise 1種低層 | Land category 地目 | | Residential land 宅地 | Company profile 会社概要 | | <Mediation> Governor of Tokyo (2) No. 088688 (Corporation) All Japan Real Estate Association (Corporation) metropolitan area real estate Fair Trade Council member (Ltd.) Land East Yubinbango192-0012 Hachioji, Tokyo Sanyu-cho, 404-3 <仲介>東京都知事(2)第088688号(公社)全日本不動産協会会員 (公社)首都圏不動産公正取引協議会加盟(株)ランドイースト〒192-0012 東京都八王子市左入町404-3 |
Local appearance photo現地外観写真 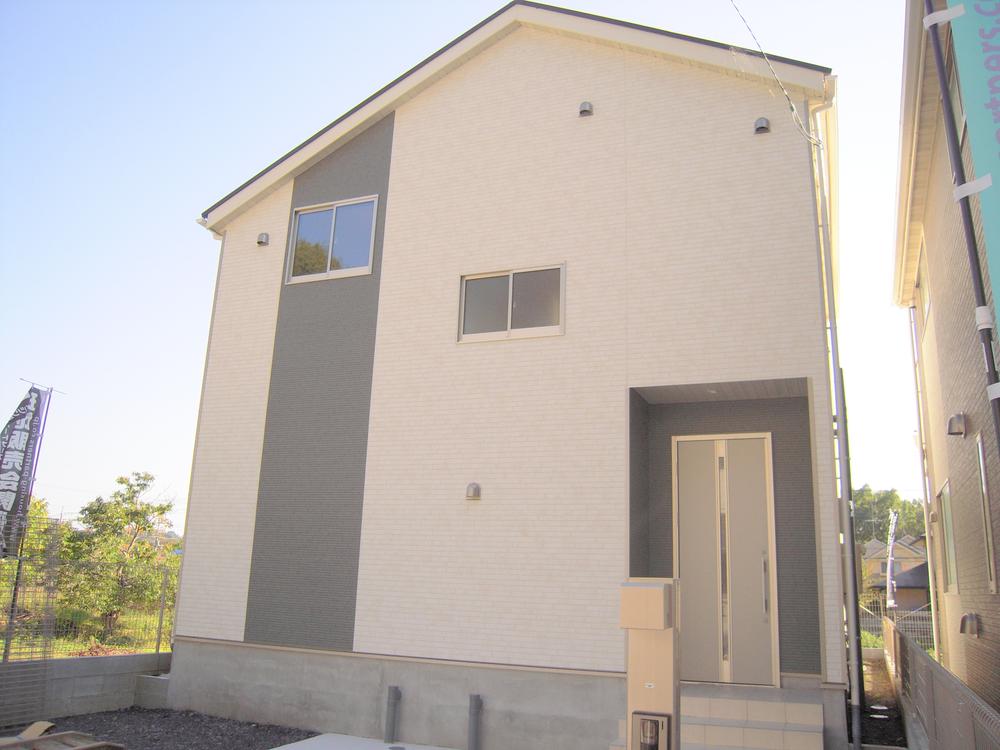 appearance
外観
Livingリビング 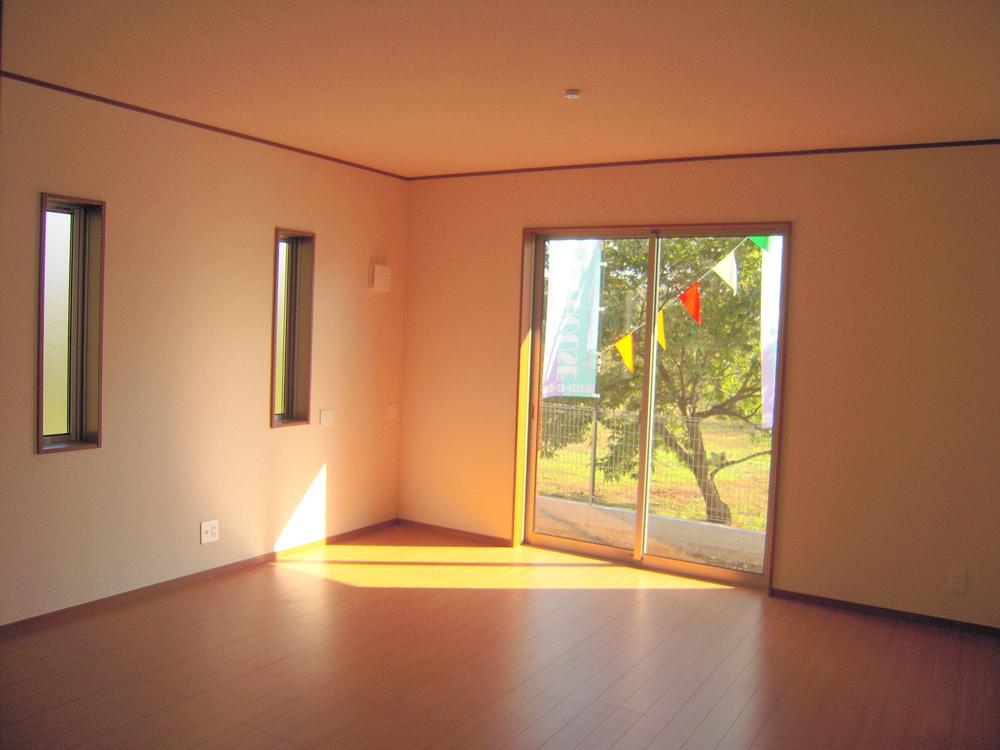 LDK 16.5 Pledge
LDK 16.5帖
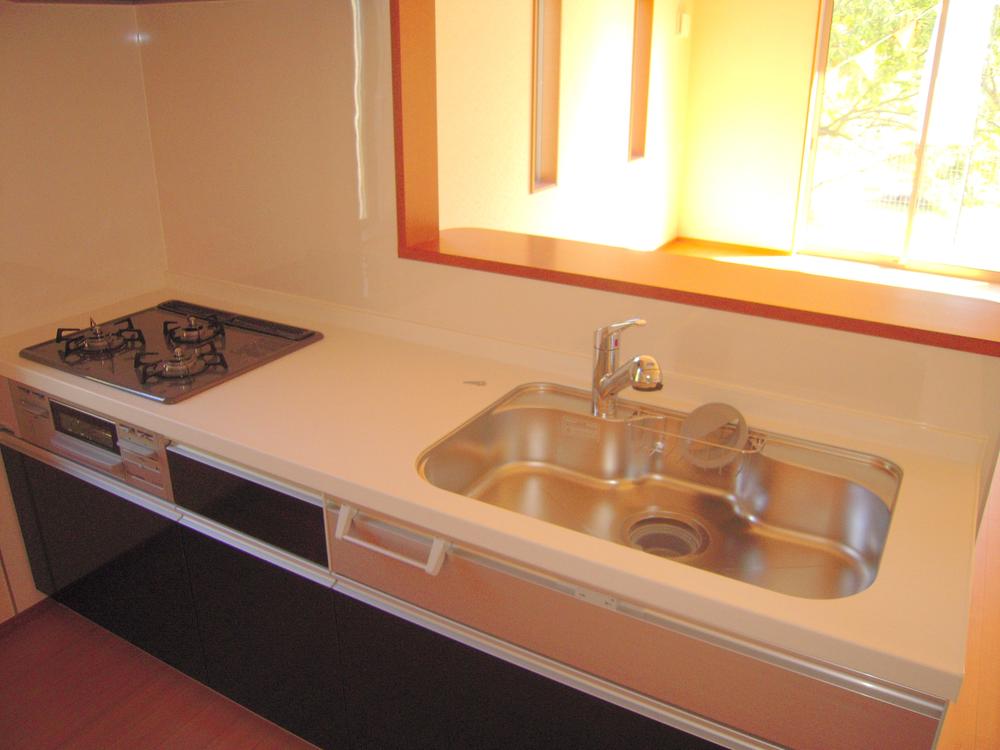 Kitchen
キッチン
Floor plan間取り図 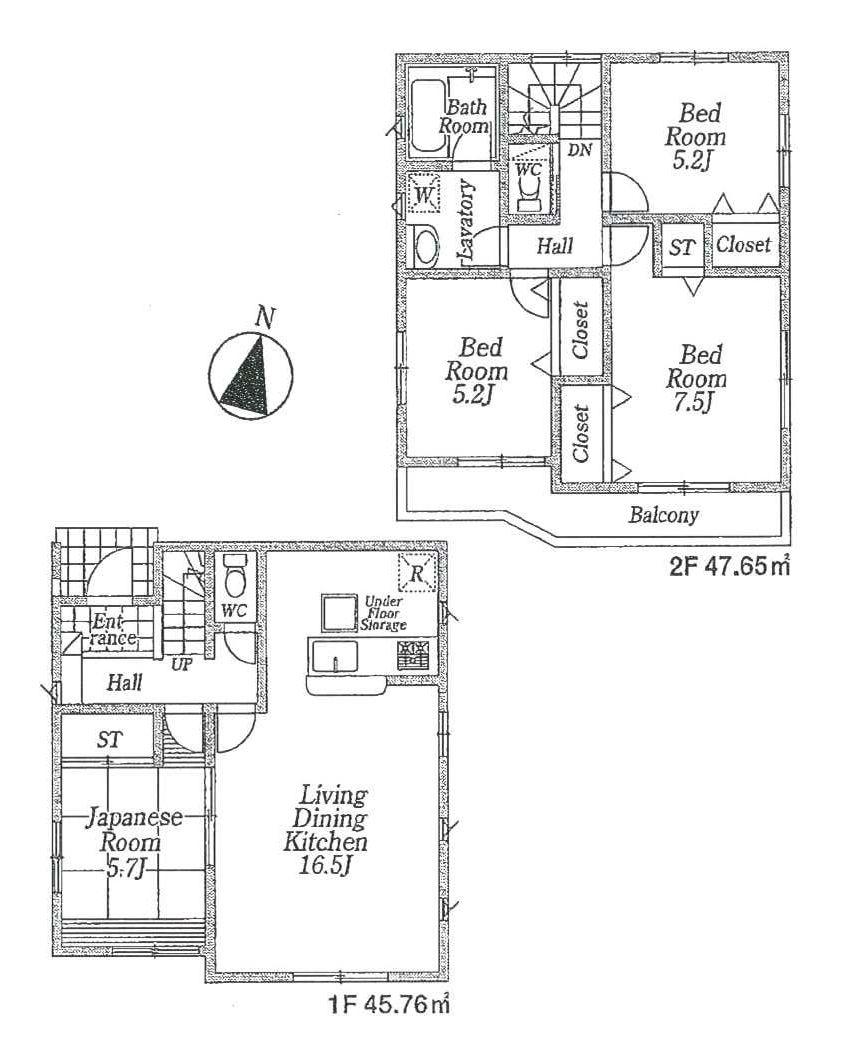 (5 Building), Price 19,800,000 yen, 4LDK, Land area 130.5 sq m , Building area 93.41 sq m
(5号棟)、価格1980万円、4LDK、土地面積130.5m2、建物面積93.41m2
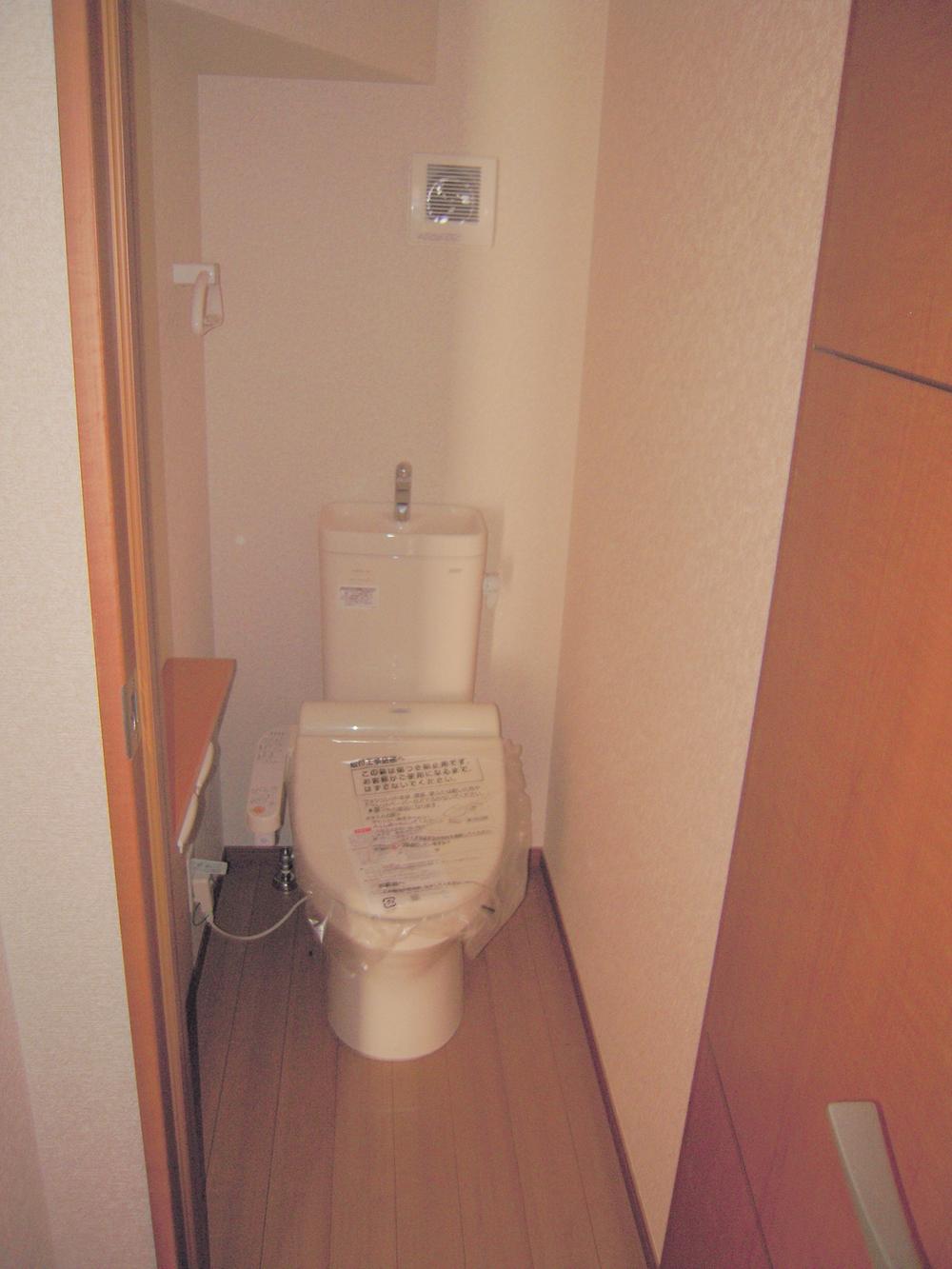 Toilet
トイレ
Livingリビング 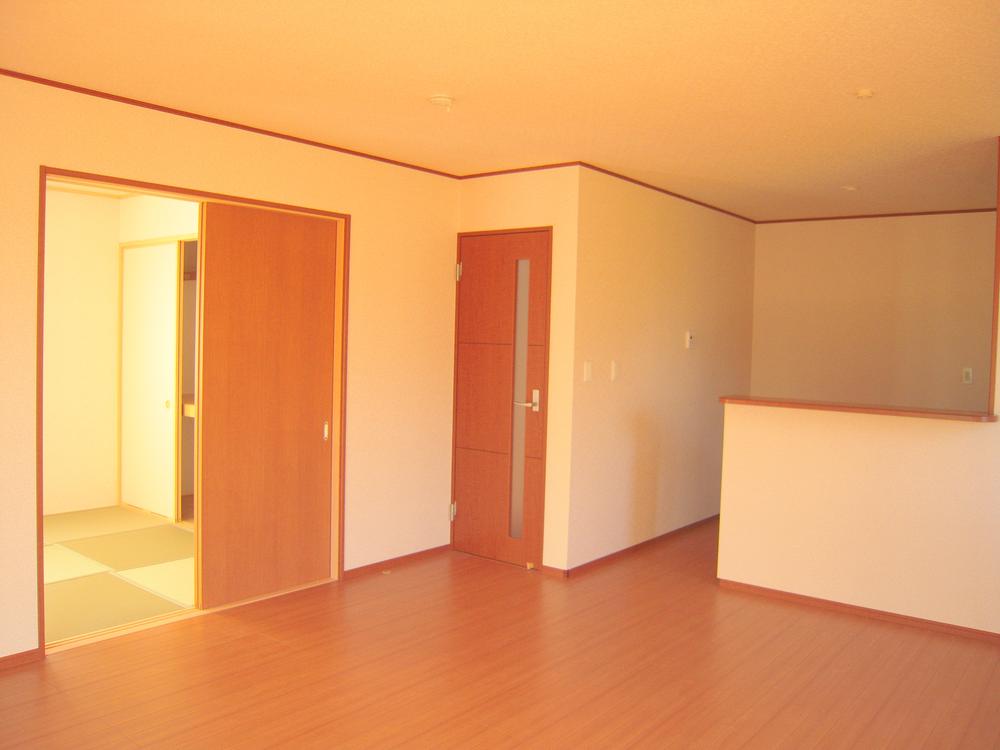 LDK 16.5 Pledge
LDK 16.5帖
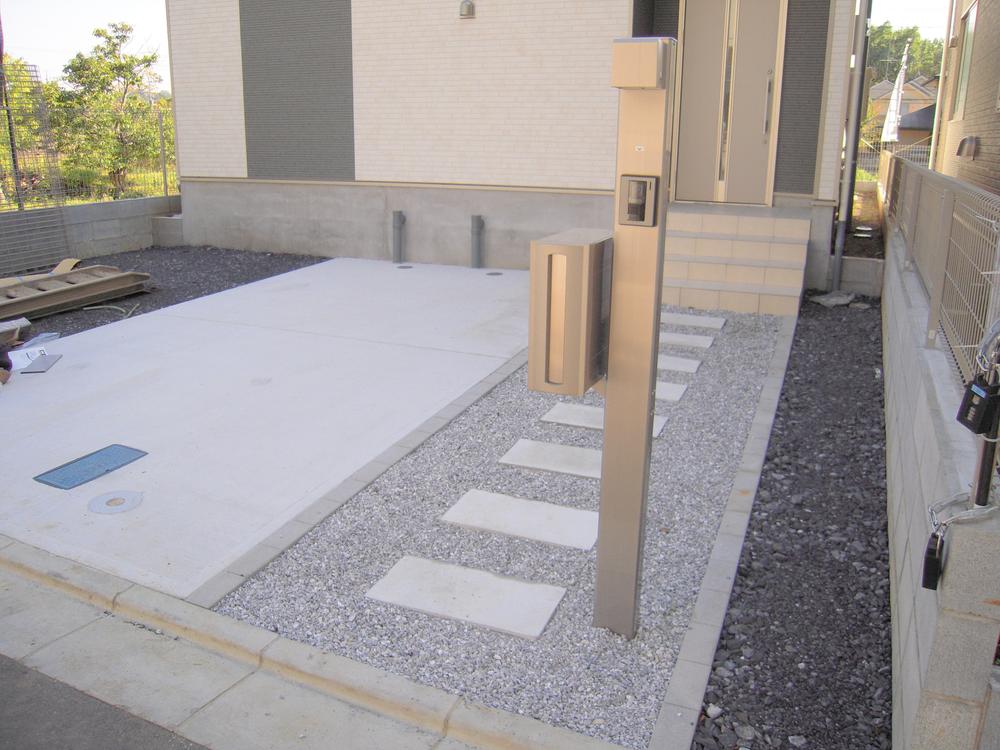 Parking lot
駐車場
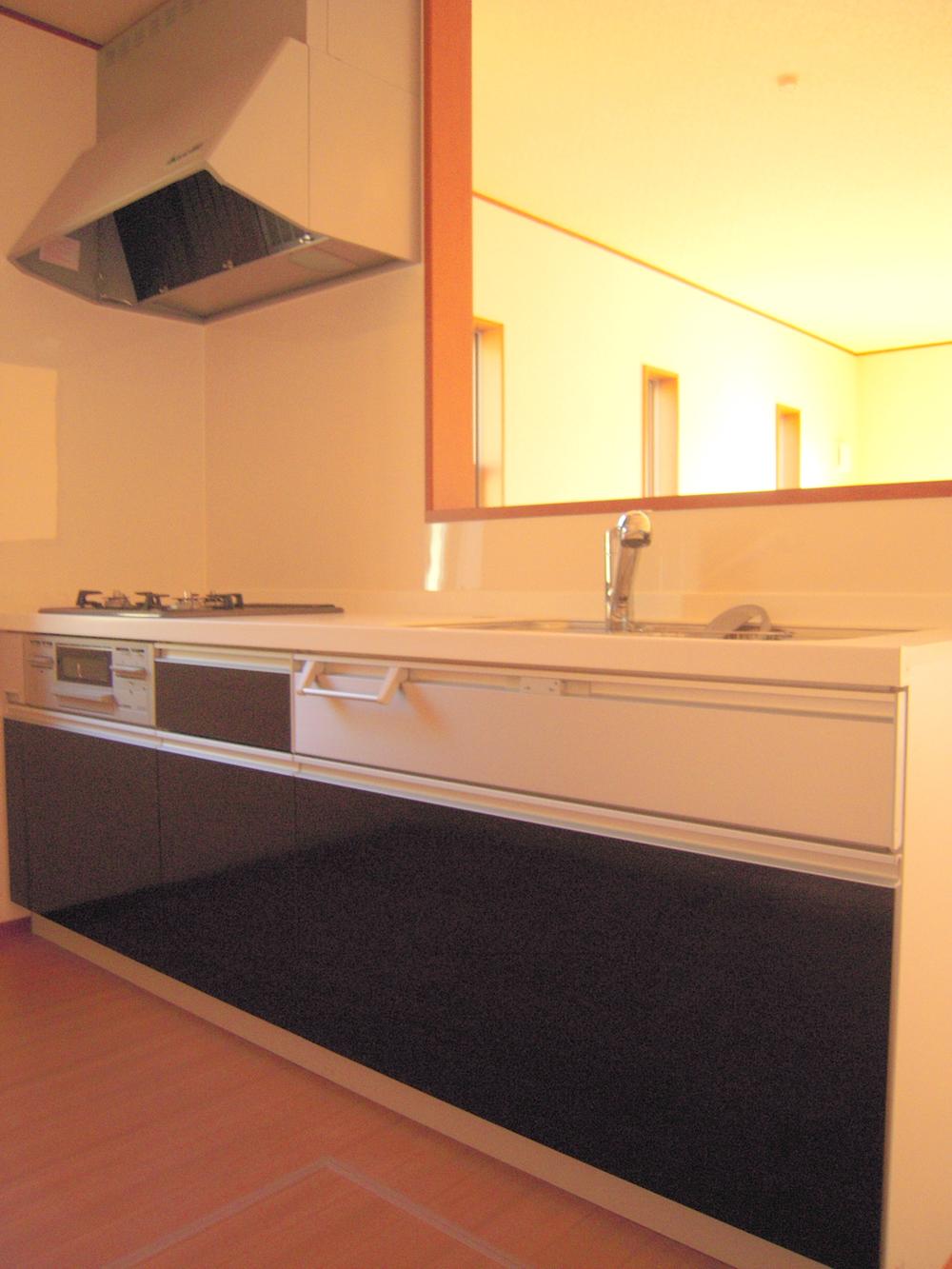 Kitchen
キッチン
Non-living roomリビング以外の居室 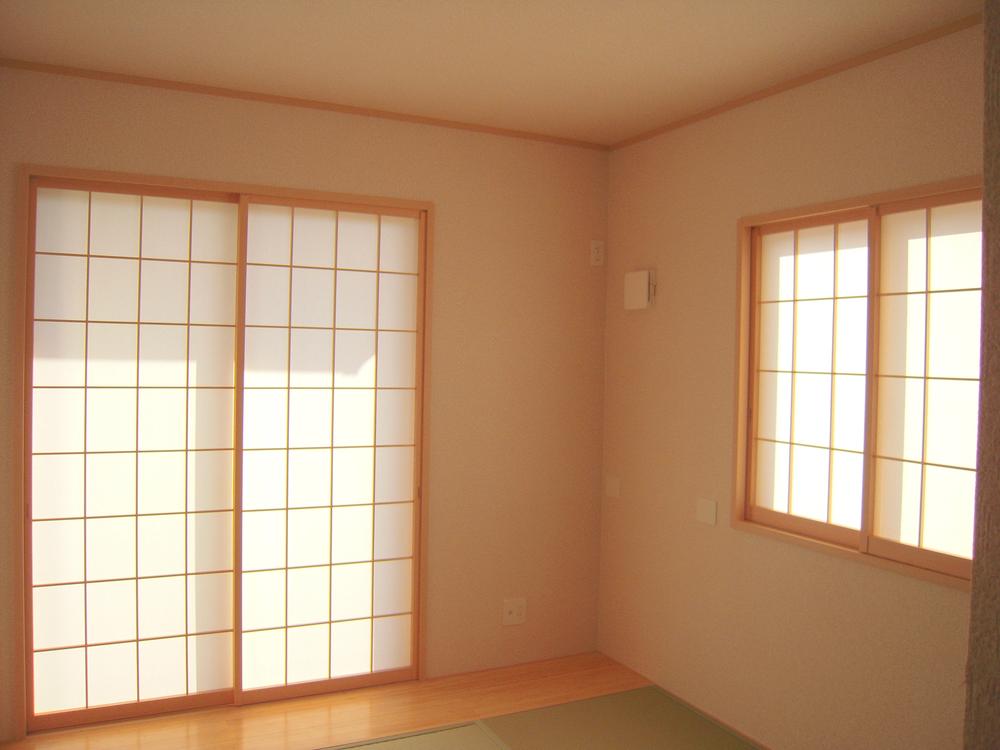 Japanese-style room 5.7 Pledge
和室 5.7帖
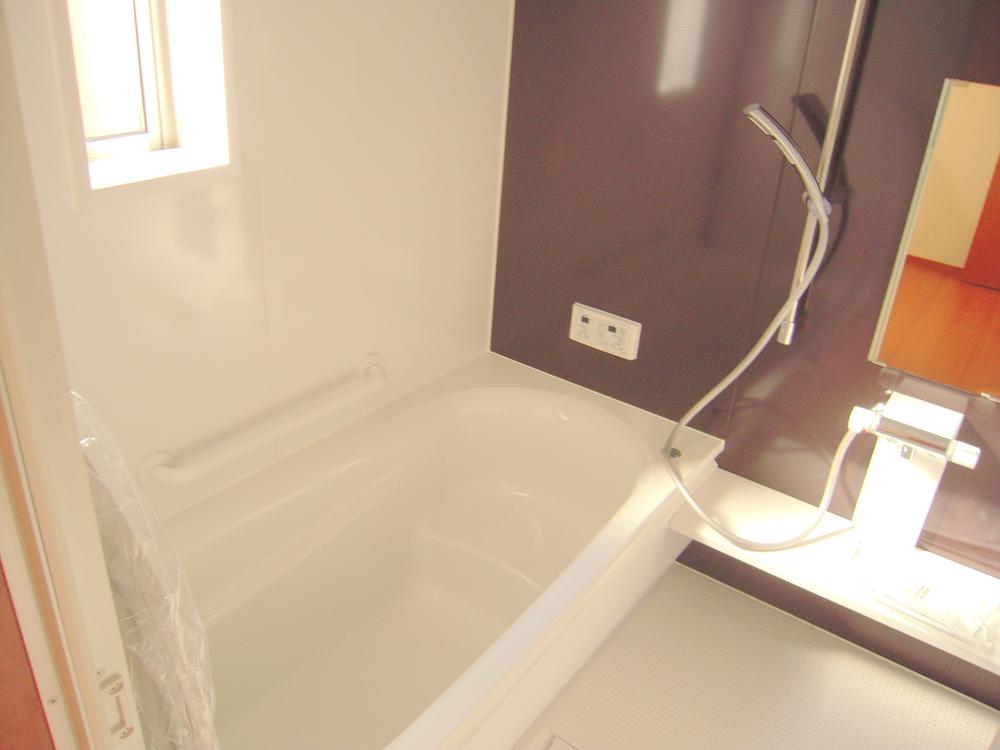 Bathroom
浴室
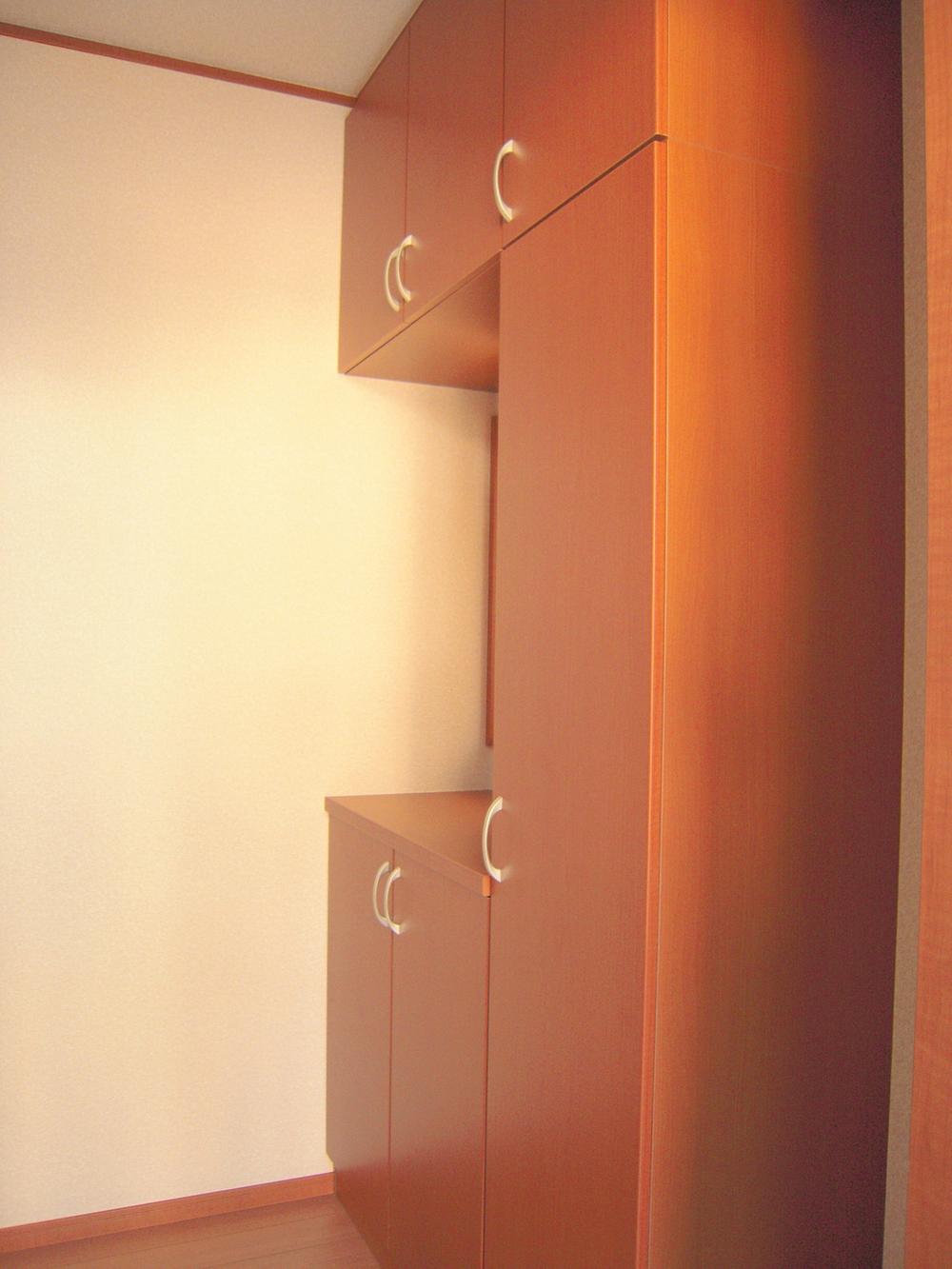 Receipt
収納
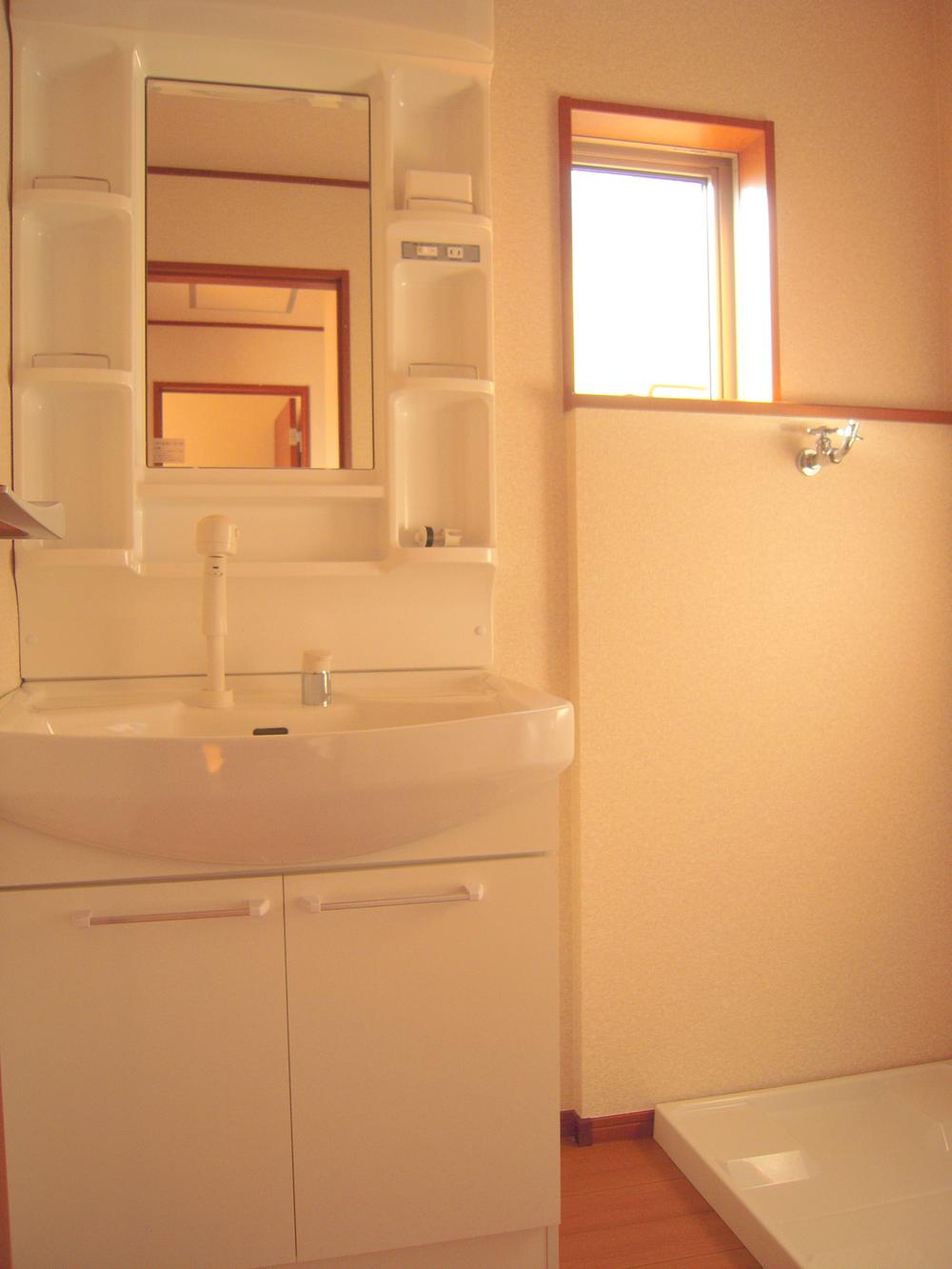 Wash basin, toilet
洗面台・洗面所
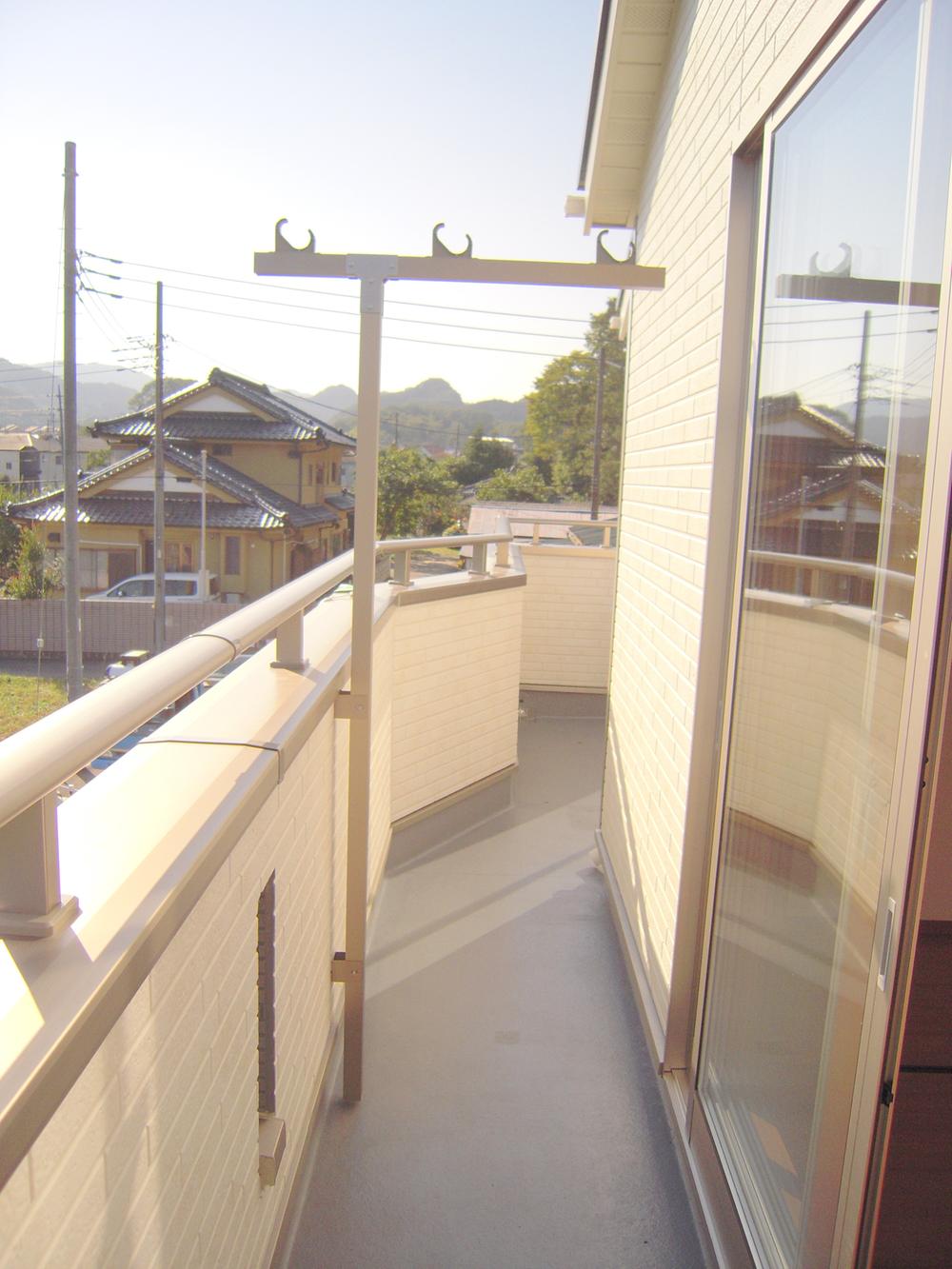 Balcony
バルコニー
Livingリビング 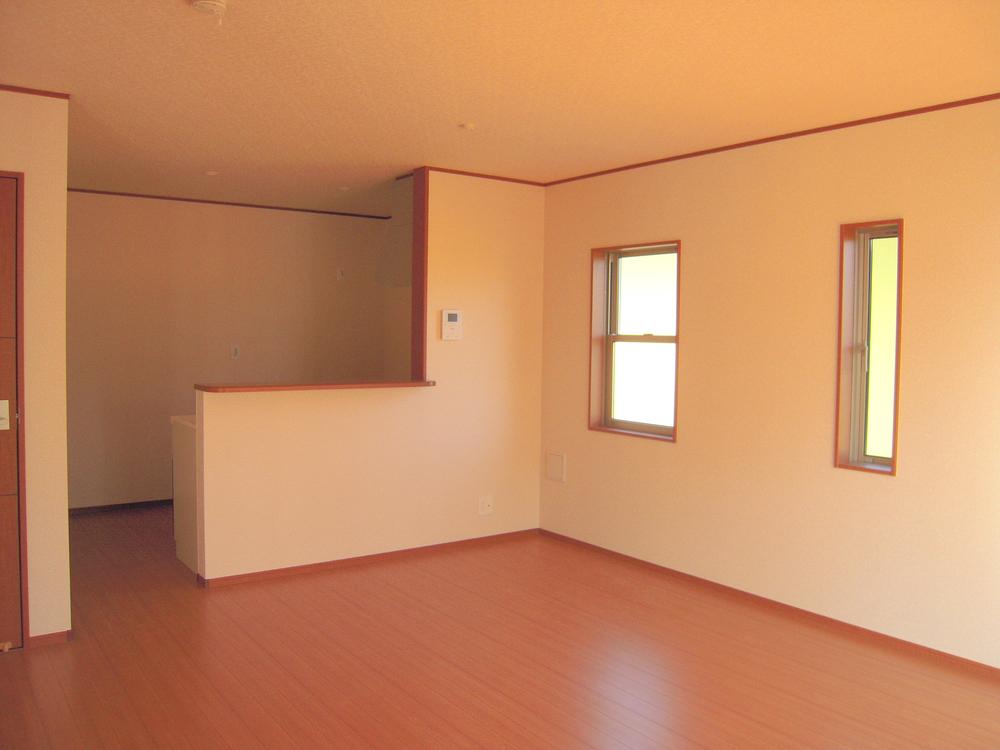 LDK 16.5 Pledge
LDK 16.5帖
Non-living roomリビング以外の居室 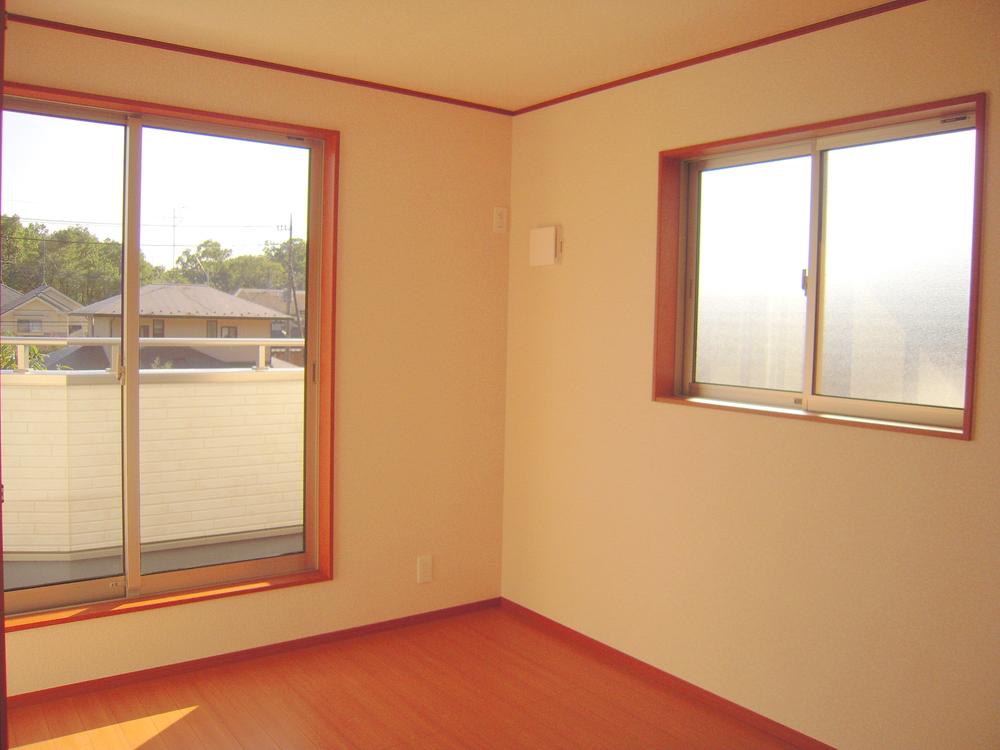 Western style room 5.2 Pledge
洋室 5.2帖
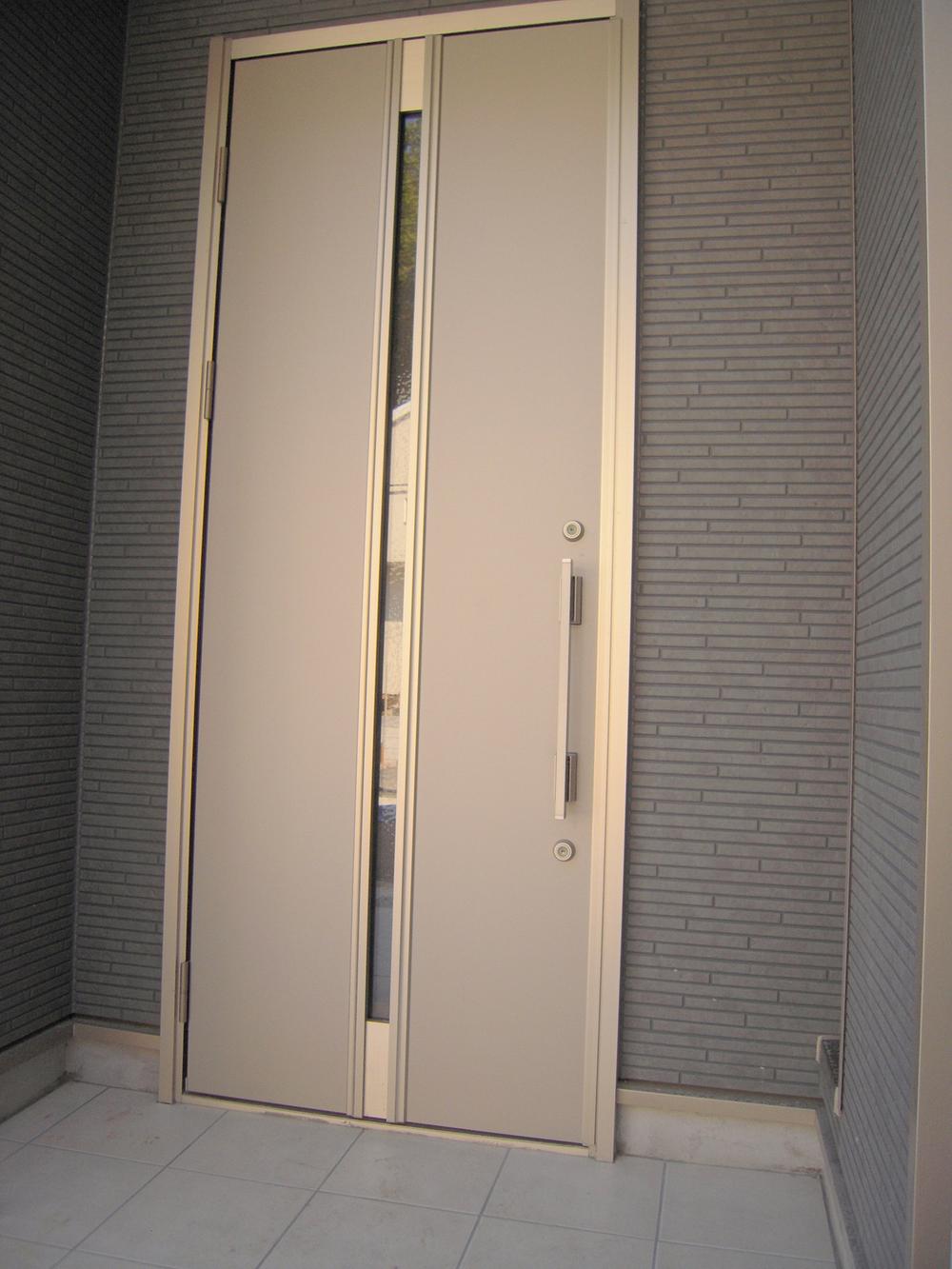 Entrance
玄関
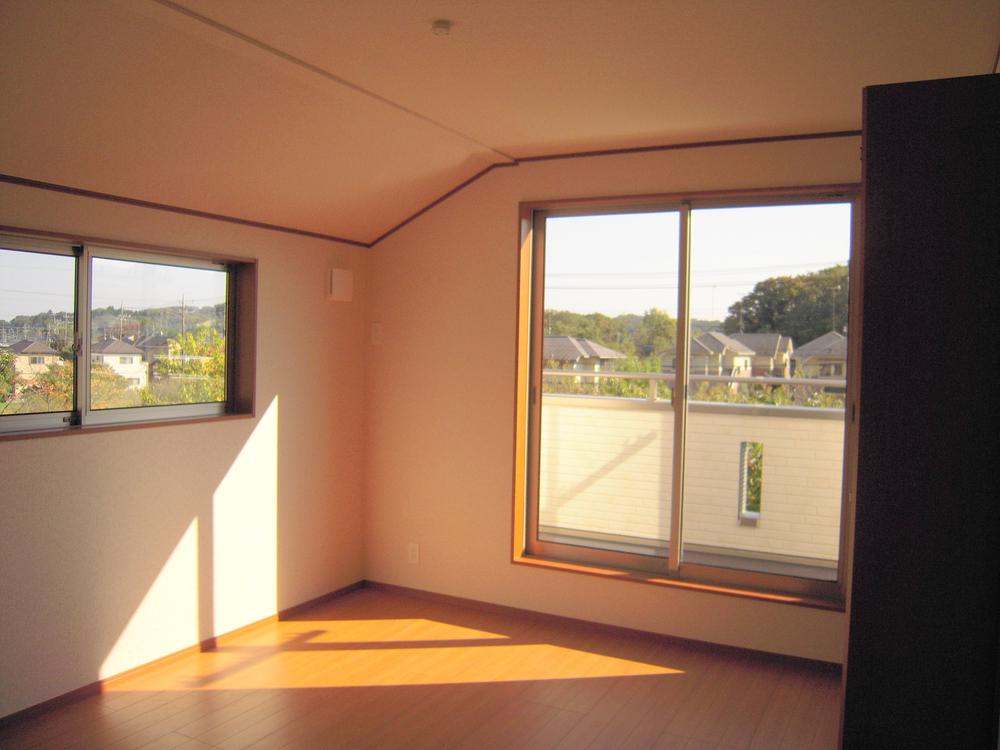 Western style room 7.5 Pledge
洋室 7.5帖
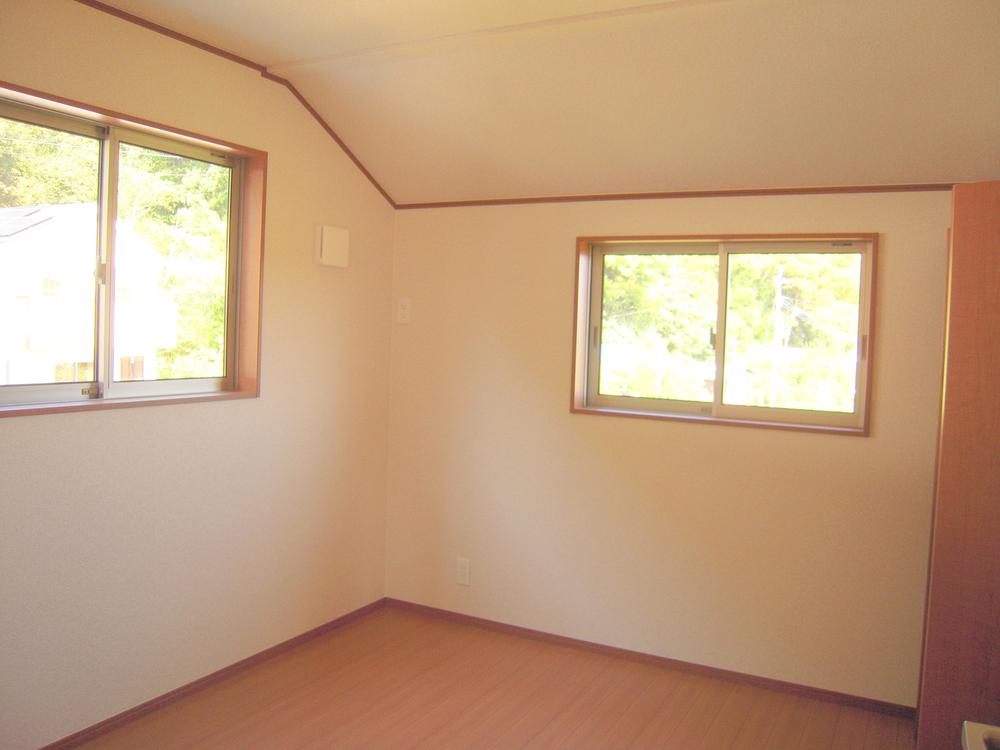 Western style room 5.2 Pledge
洋室 5.2帖
Location
|



















