New Homes » Kanto » Tokyo » Hachioji
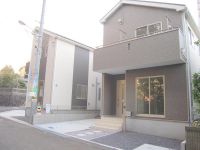 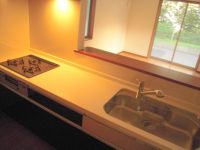
| | Hachioji, Tokyo 東京都八王子市 |
| JR Hachikō Line "north of Hachioji" walk 20 minutes JR八高線「北八王子」歩20分 |
| The completed ☆ Per corner lot, Sunny! ! 完成済み☆角地に付き、日当たり良好!! |
| Pre-ground survey, Parking two Allowed, Immediate Available, System kitchen, Bathroom Dryer, Yang per good, All room storage, A quiet residential areaese-style room, Washbasin with shower, Face-to-face kitchen, Barrier-free, Toilet 2 places, Bathroom 1 tsubo or more, 2-story, Underfloor Storage, TV monitor interphone, Ventilation good, City gas 地盤調査済、駐車2台可、即入居可、システムキッチン、浴室乾燥機、陽当り良好、全居室収納、閑静な住宅地、和室、シャワー付洗面台、対面式キッチン、バリアフリー、トイレ2ヶ所、浴室1坪以上、2階建、床下収納、TVモニタ付インターホン、通風良好、都市ガス |
Features pickup 特徴ピックアップ | | Pre-ground survey / Parking two Allowed / Immediate Available / System kitchen / Bathroom Dryer / Yang per good / All room storage / A quiet residential area / Japanese-style room / Washbasin with shower / Face-to-face kitchen / Barrier-free / Toilet 2 places / Bathroom 1 tsubo or more / 2-story / Underfloor Storage / TV monitor interphone / Ventilation good / City gas 地盤調査済 /駐車2台可 /即入居可 /システムキッチン /浴室乾燥機 /陽当り良好 /全居室収納 /閑静な住宅地 /和室 /シャワー付洗面台 /対面式キッチン /バリアフリー /トイレ2ヶ所 /浴室1坪以上 /2階建 /床下収納 /TVモニタ付インターホン /通風良好 /都市ガス | Price 価格 | | 25,800,000 yen ~ 26,800,000 yen 2580万円 ~ 2680万円 | Floor plan 間取り | | 4LDK 4LDK | Units sold 販売戸数 | | 2 units 2戸 | Total units 総戸数 | | 2 units 2戸 | Land area 土地面積 | | 117.26 sq m (registration) 117.26m2(登記) | Building area 建物面積 | | 93.55 sq m ~ 94.56 sq m (registration) 93.55m2 ~ 94.56m2(登記) | Completion date 完成時期(築年月) | | September 2013 2013年9月 | Address 住所 | | Hachioji, Tokyo Fujimi 14-8 東京都八王子市富士見町14-8 | Traffic 交通 | | JR Hachikō Line "north of Hachioji" walk 20 minutes JR八高線「北八王子」歩20分
| Related links 関連リンク | | [Related Sites of this company] 【この会社の関連サイト】 | Contact お問い合せ先 | | TEL: 0120-843010 [Toll free] Please contact the "saw SUUMO (Sumo)" TEL:0120-843010【通話料無料】「SUUMO(スーモ)を見た」と問い合わせください | Building coverage, floor area ratio 建ぺい率・容積率 | | Kenpei rate: 50%, Volume ratio: 100% 建ペい率:50%、容積率:100% | Time residents 入居時期 | | Immediate available 即入居可 | Land of the right form 土地の権利形態 | | Ownership 所有権 | Structure and method of construction 構造・工法 | | Wooden 2-story 木造2階建 | Use district 用途地域 | | One low-rise 1種低層 | Land category 地目 | | Residential land 宅地 | Company profile 会社概要 | | <Mediation> Governor of Tokyo (2) No. 088688 (Corporation) All Japan Real Estate Association (Corporation) metropolitan area real estate Fair Trade Council member (Ltd.) Land East Yubinbango192-0012 Hachioji, Tokyo Sanyu-cho, 404-3 <仲介>東京都知事(2)第088688号(公社)全日本不動産協会会員 (公社)首都圏不動産公正取引協議会加盟(株)ランドイースト〒192-0012 東京都八王子市左入町404-3 |
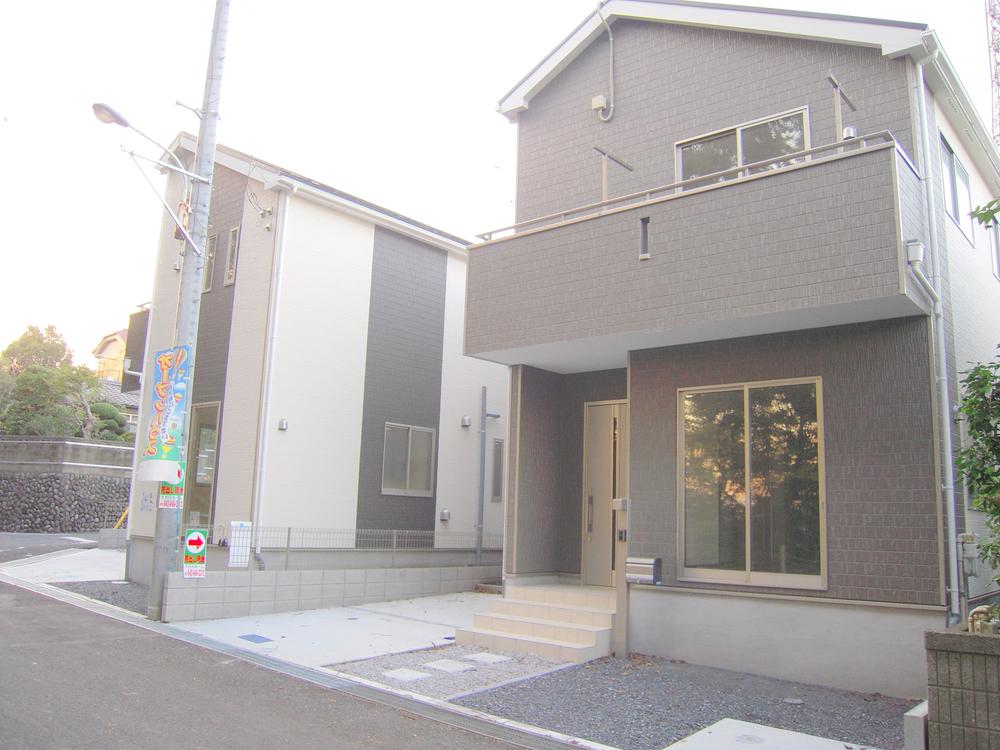 Local appearance photo
現地外観写真
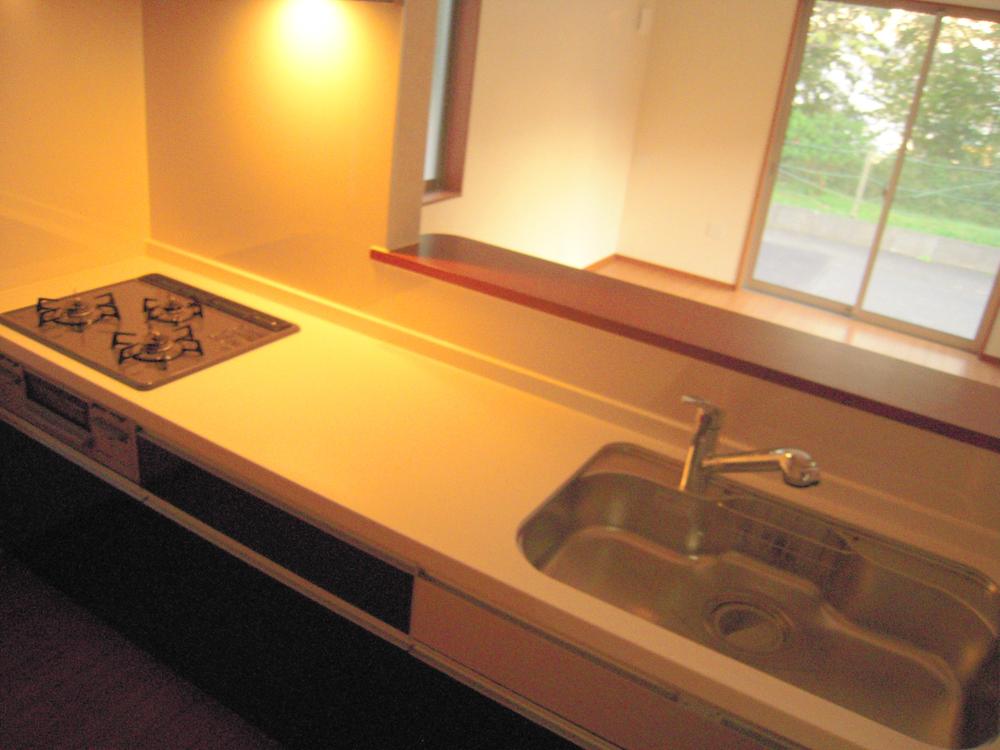 Kitchen
キッチン
Livingリビング 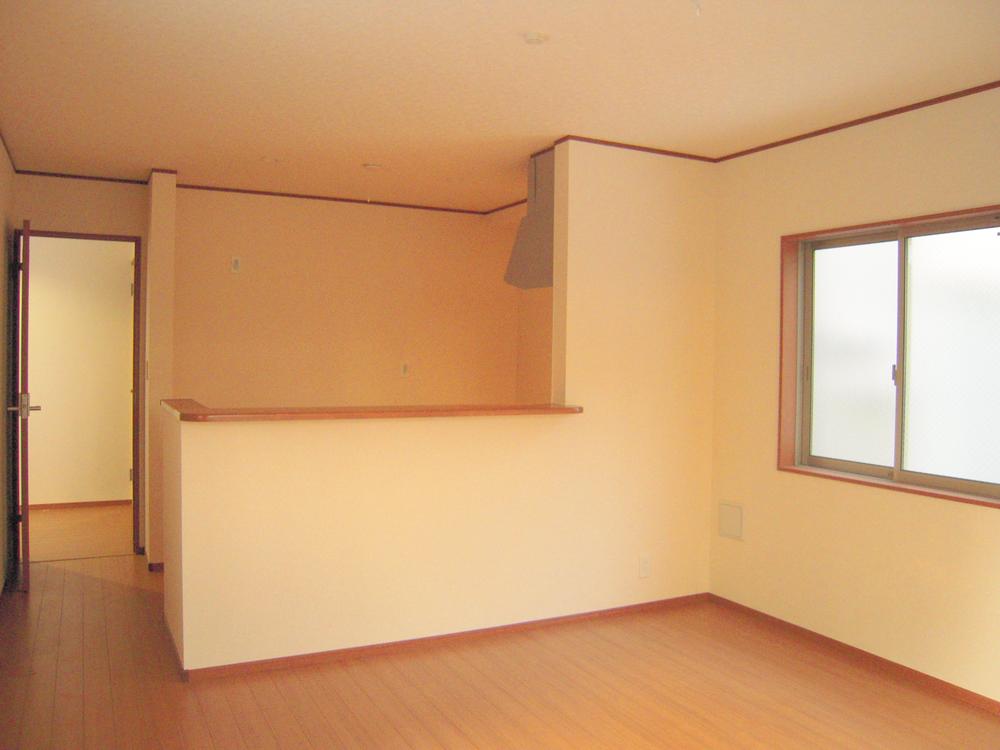 LDK 14 Pledge
LDK 14帖
Floor plan間取り図 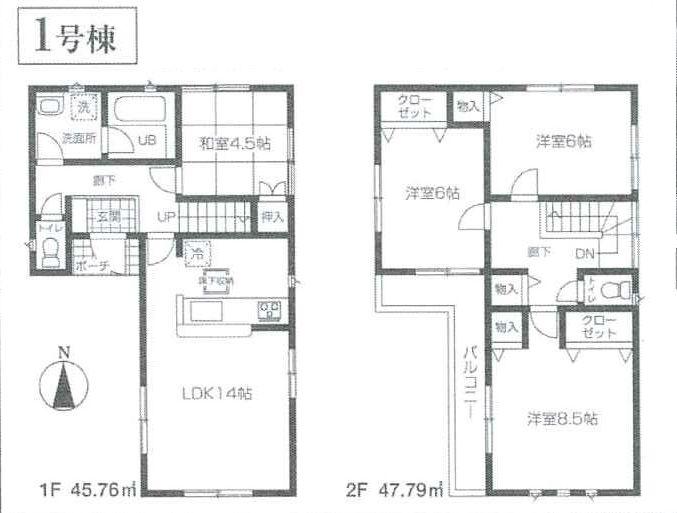 (1 Building ), Price 26,800,000 yen, 4LDK, Land area 117.26 sq m , Building area 93.55 sq m
(1号棟 )、価格2680万円、4LDK、土地面積117.26m2、建物面積93.55m2
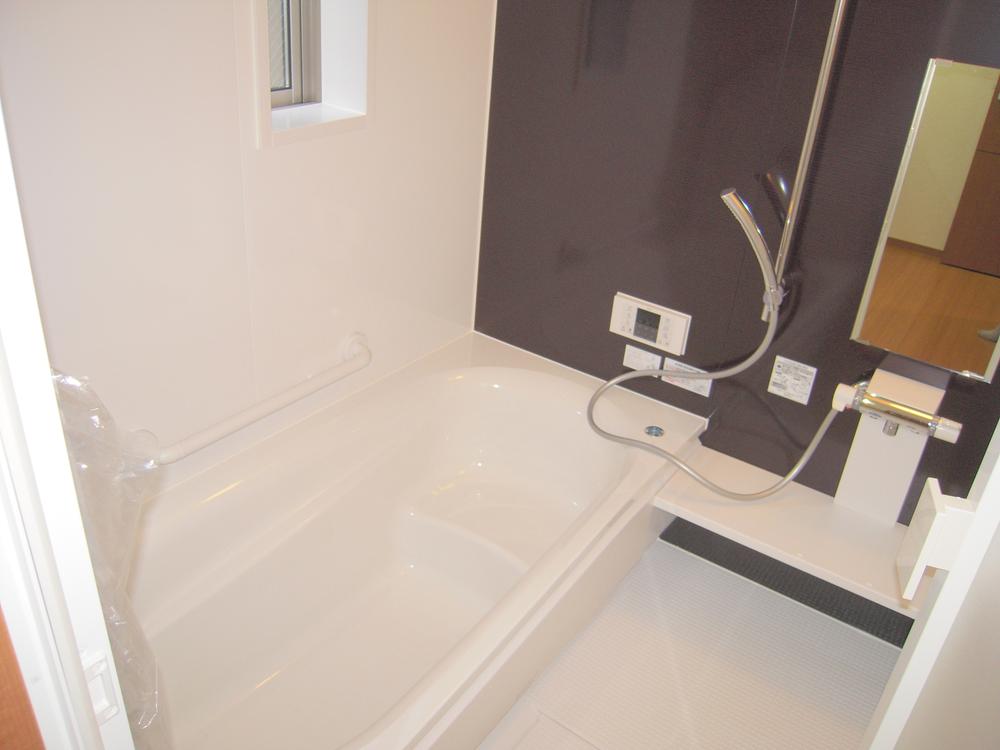 Bathroom
浴室
Livingリビング 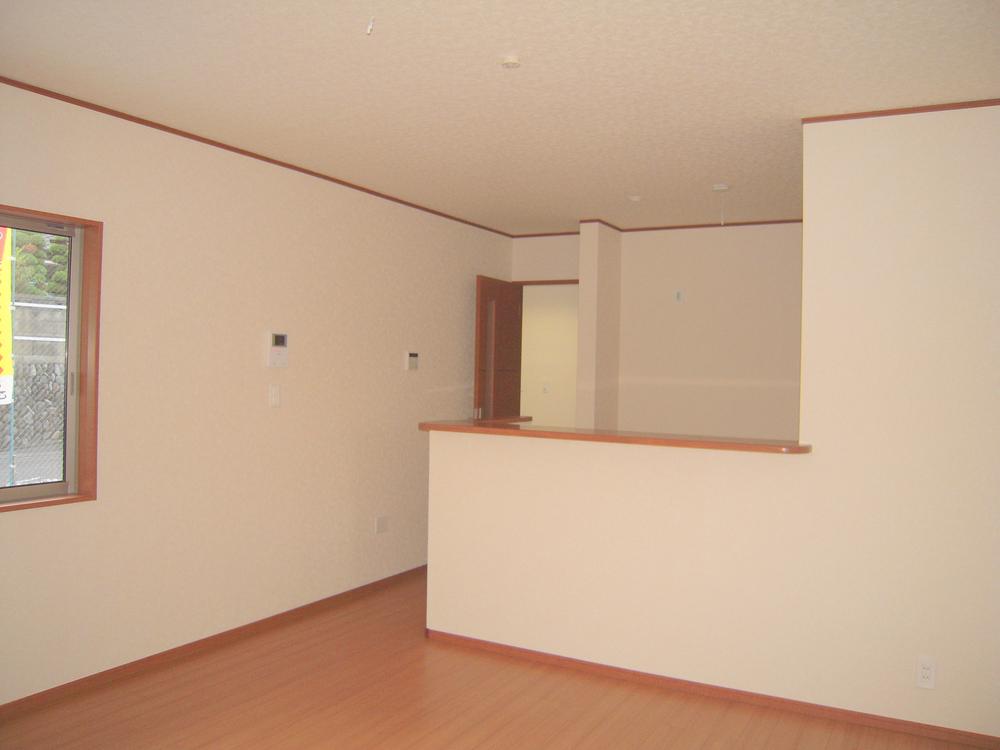 LDK 14 Pledge
LDK 14帖
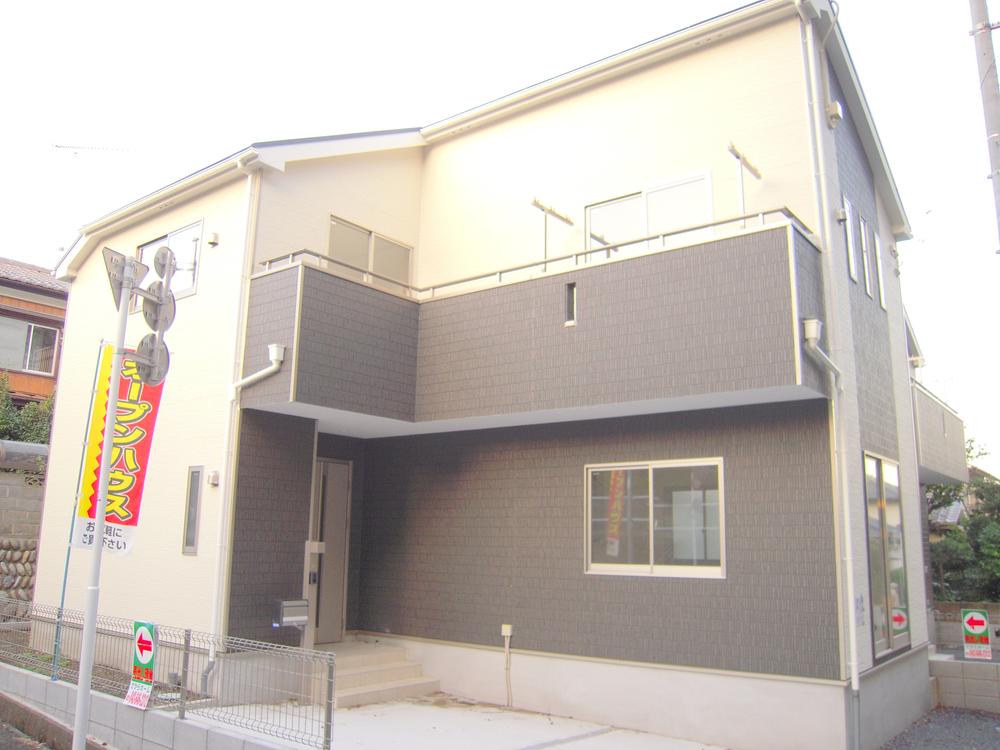 Local appearance photo
現地外観写真
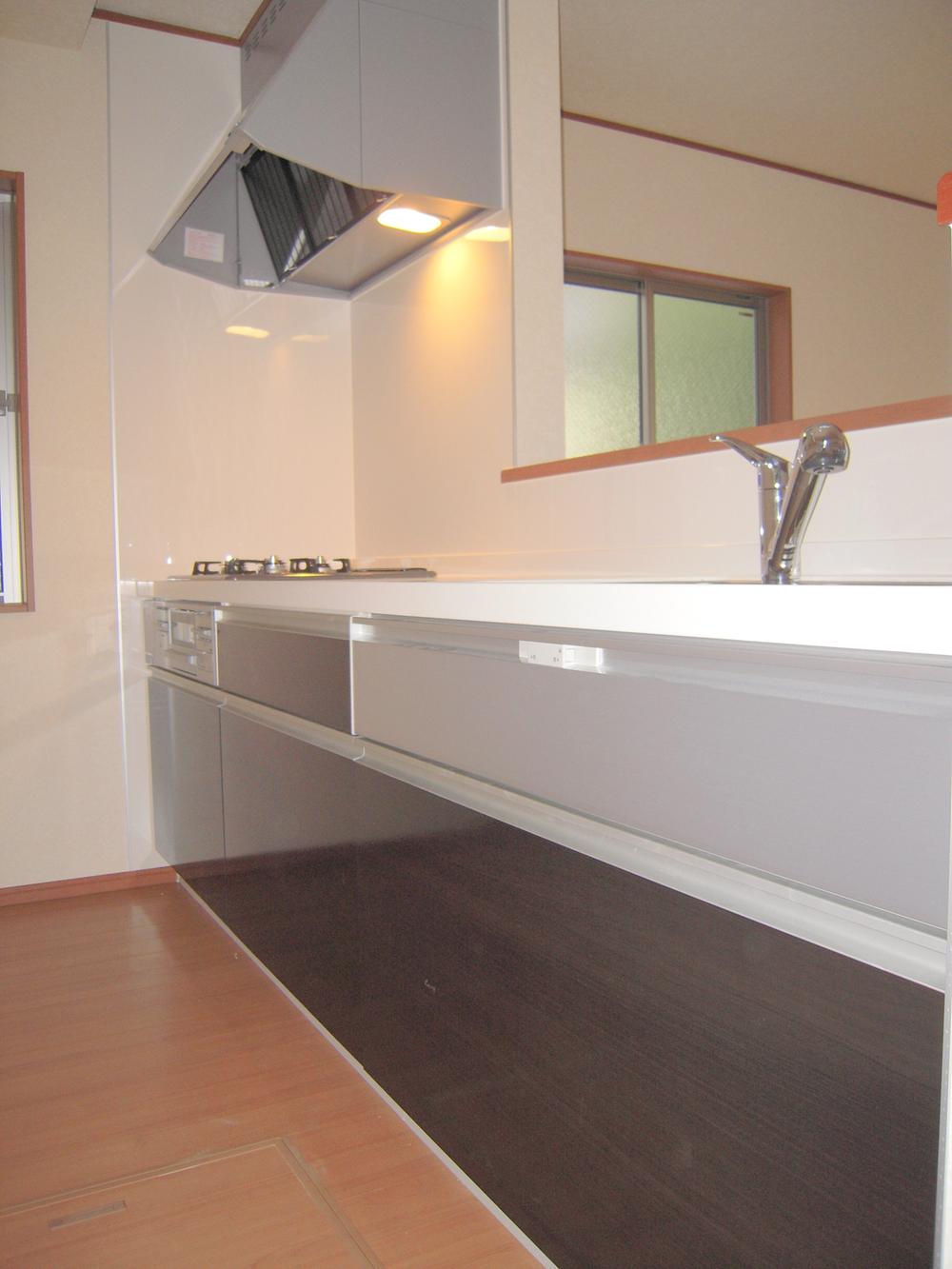 Kitchen
キッチン
Non-living roomリビング以外の居室 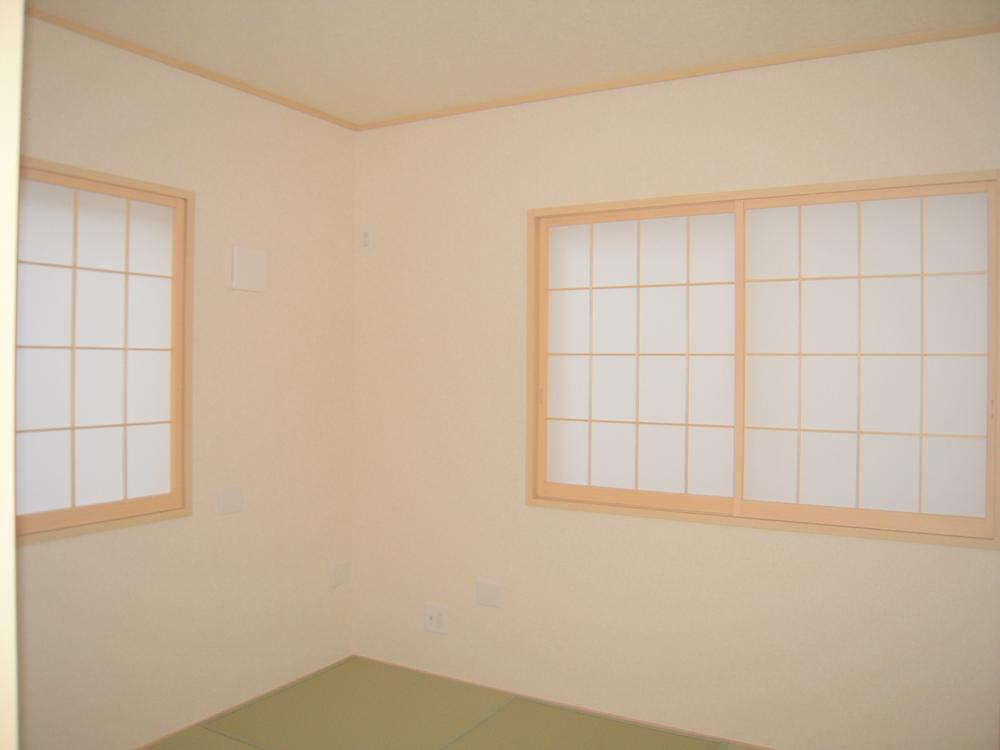 Japanese-style room 6 Pledge
和室 6帖
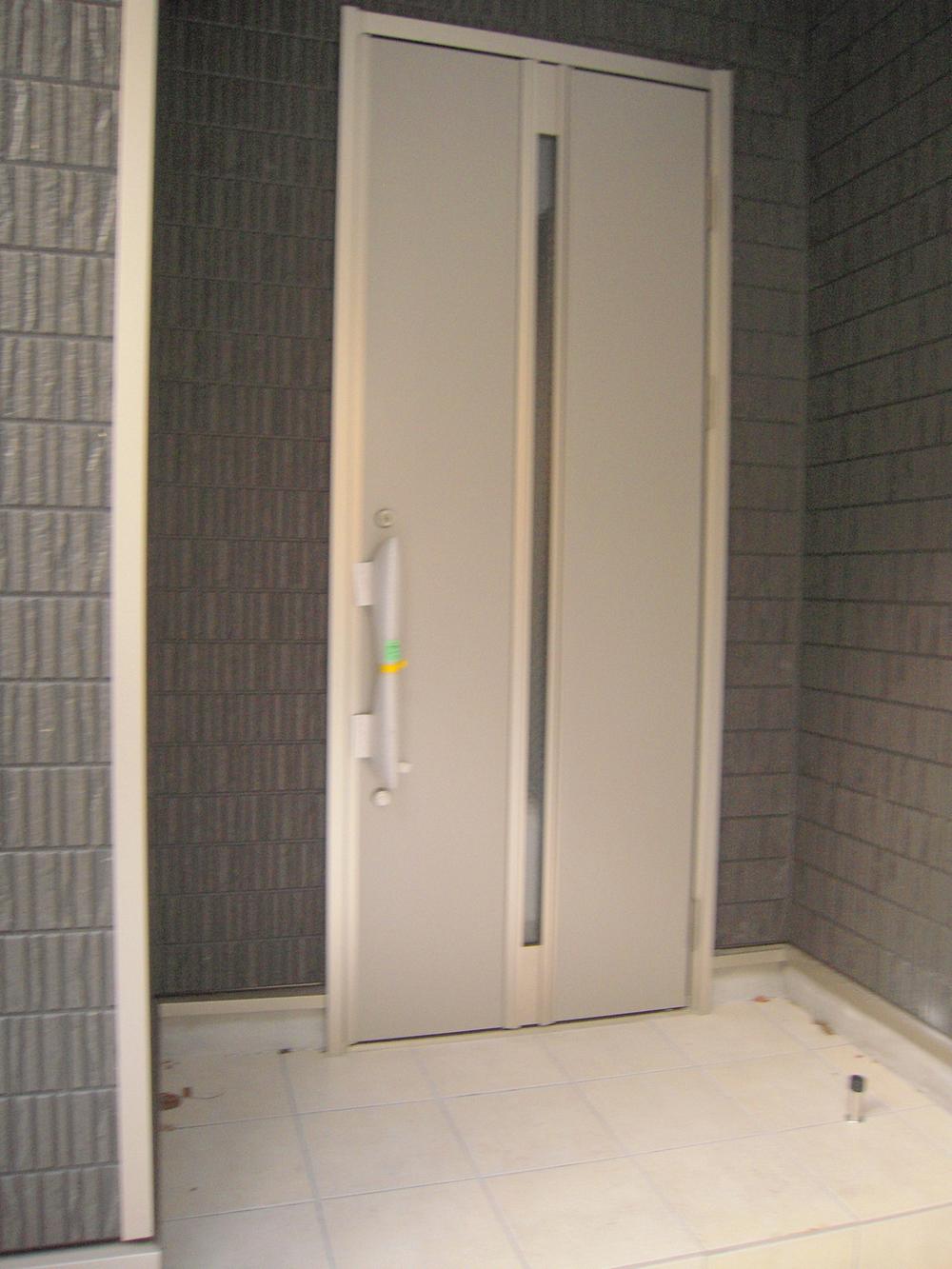 Entrance
玄関
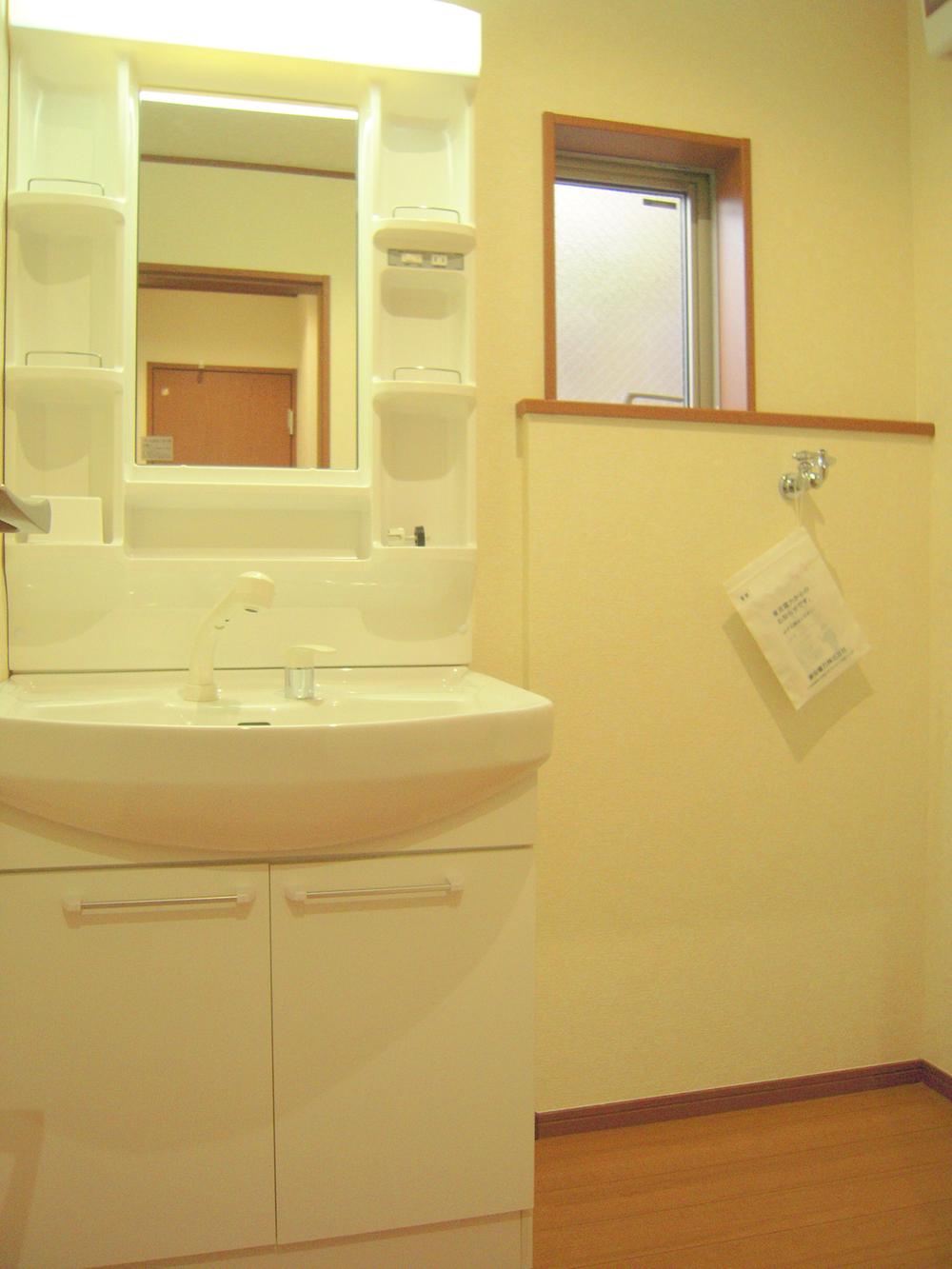 Wash basin, toilet
洗面台・洗面所
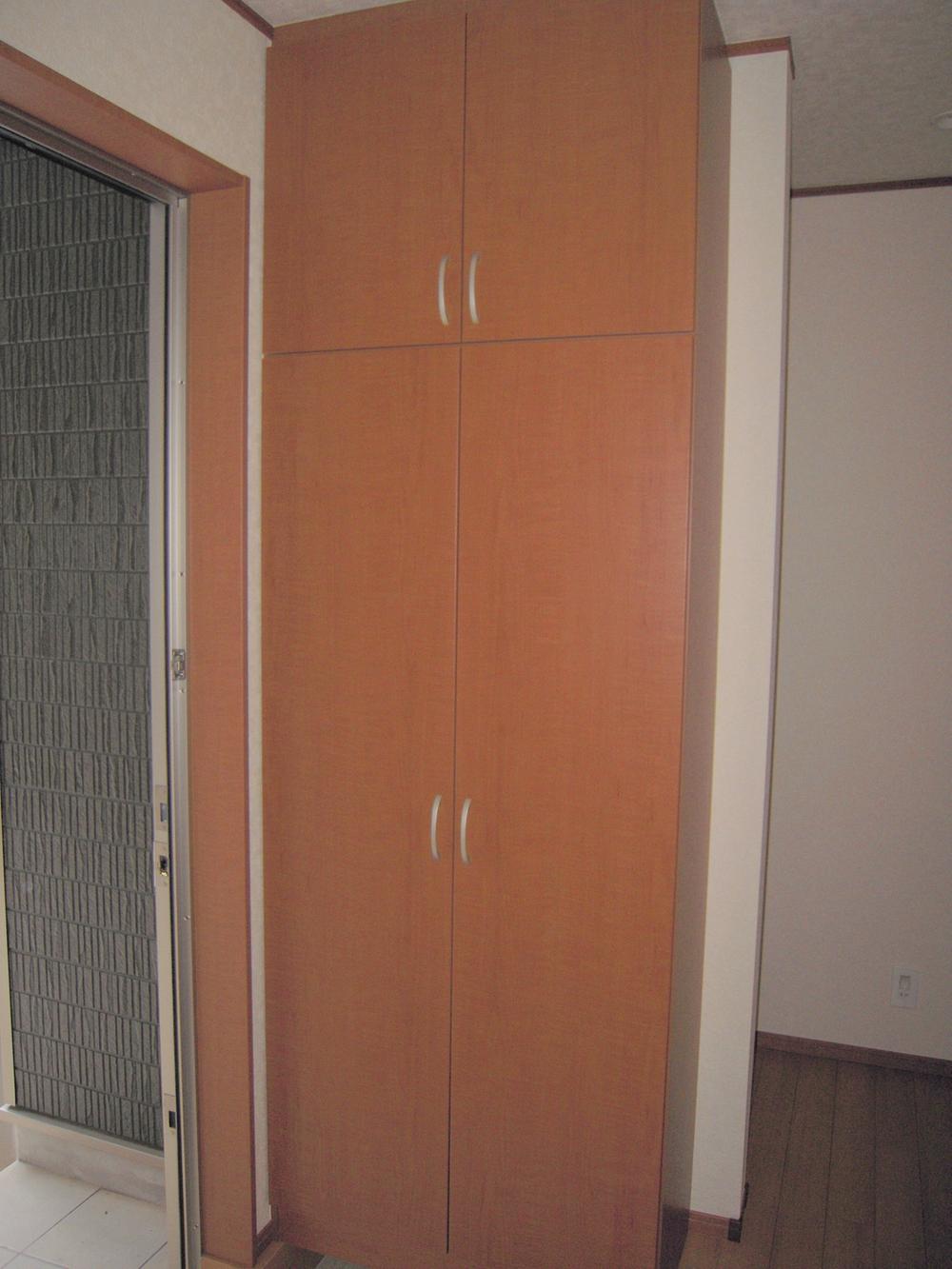 Receipt
収納
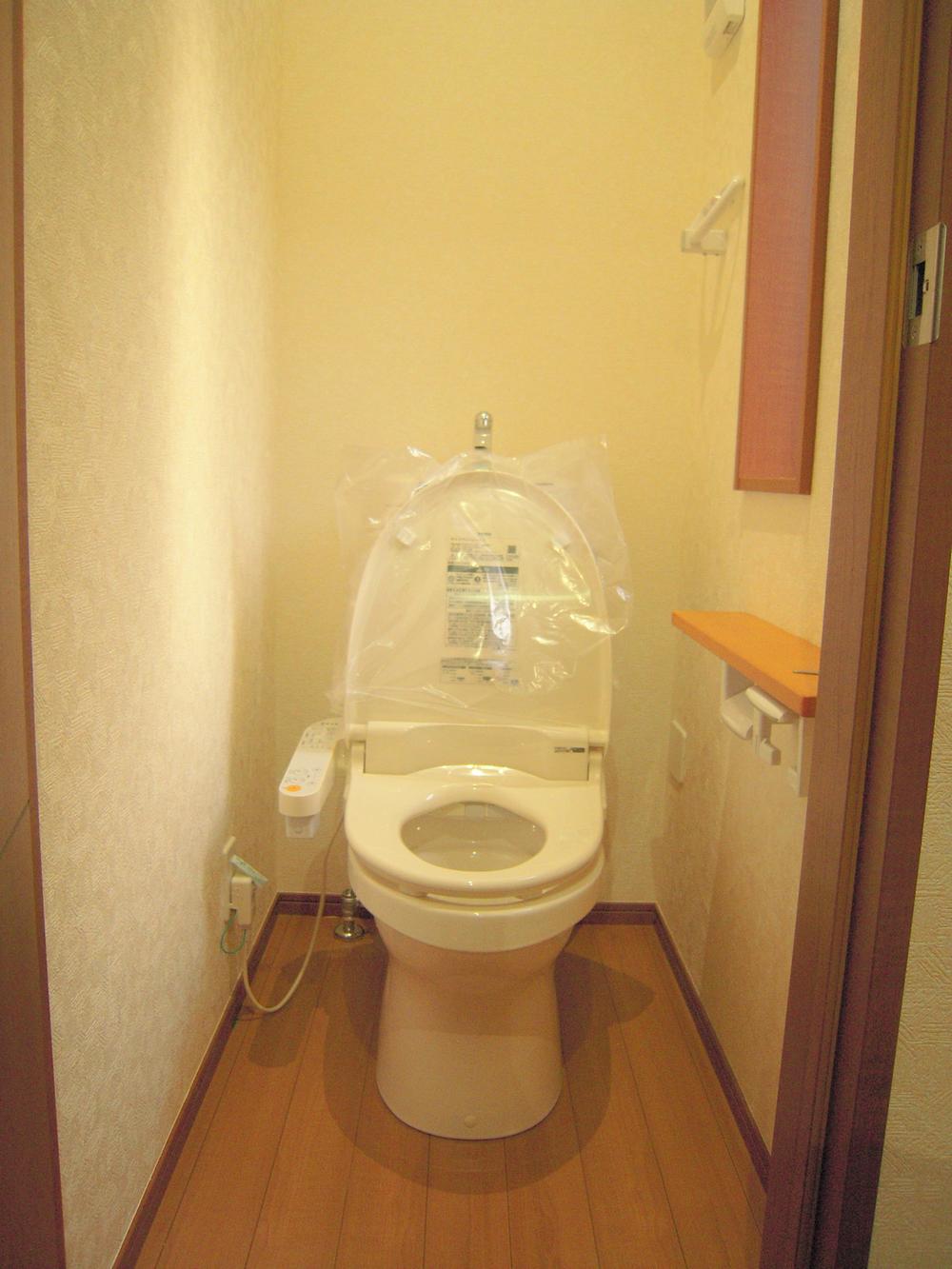 Toilet
トイレ
Parking lot駐車場 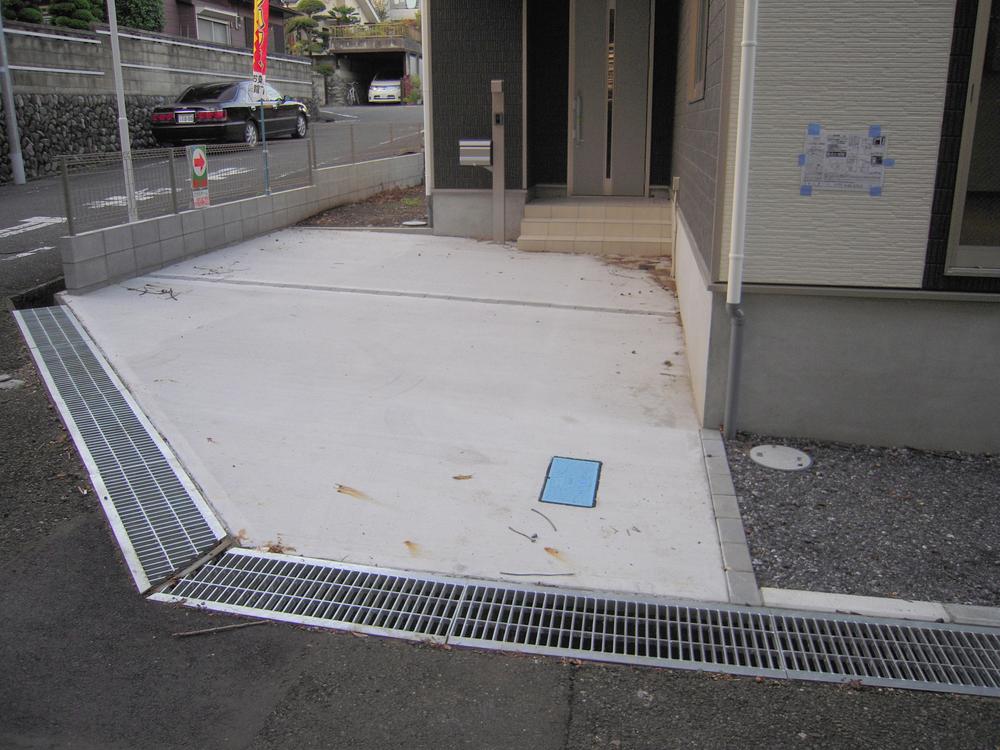 Car space
カースペース
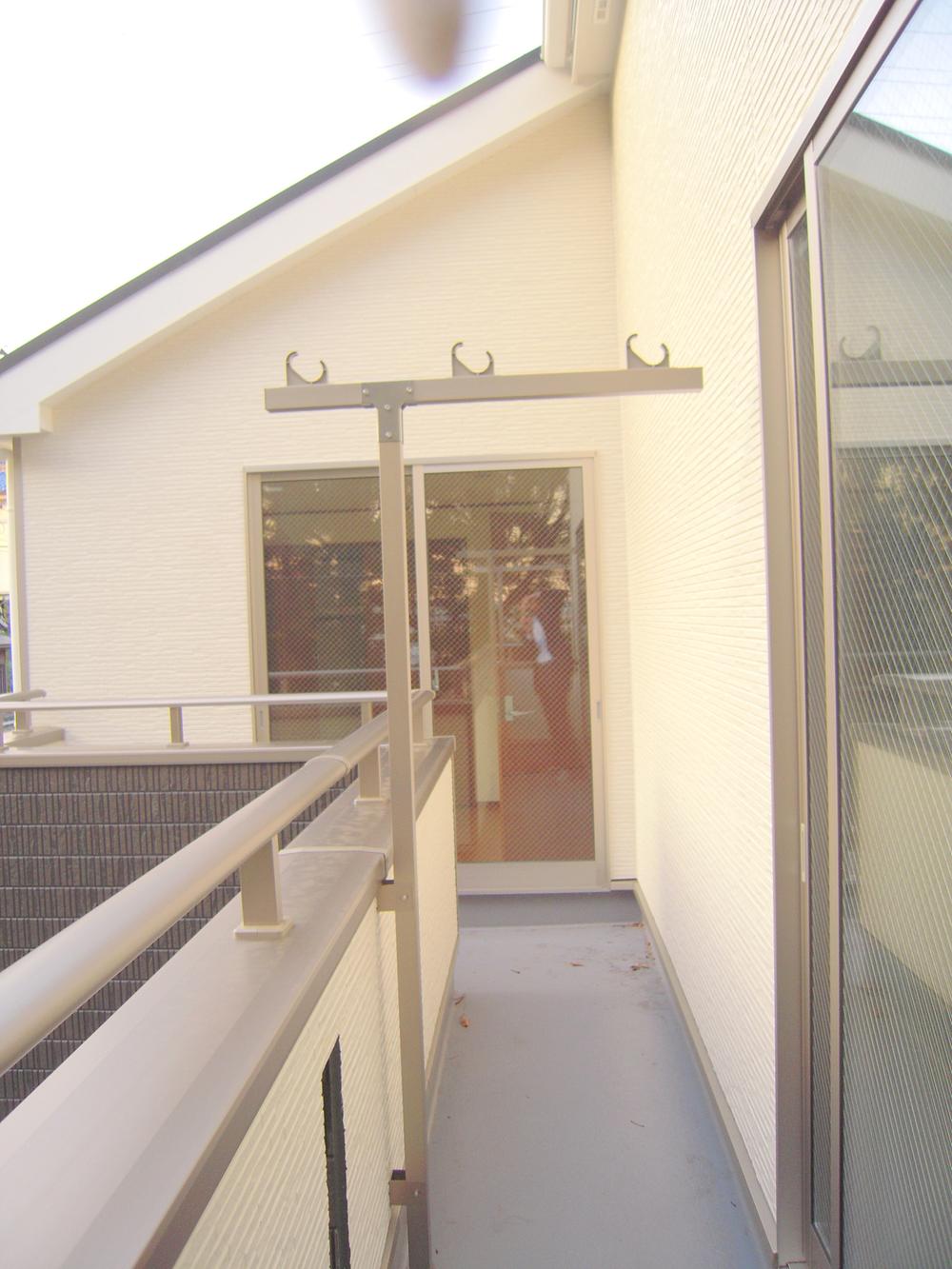 Balcony
バルコニー
Floor plan間取り図 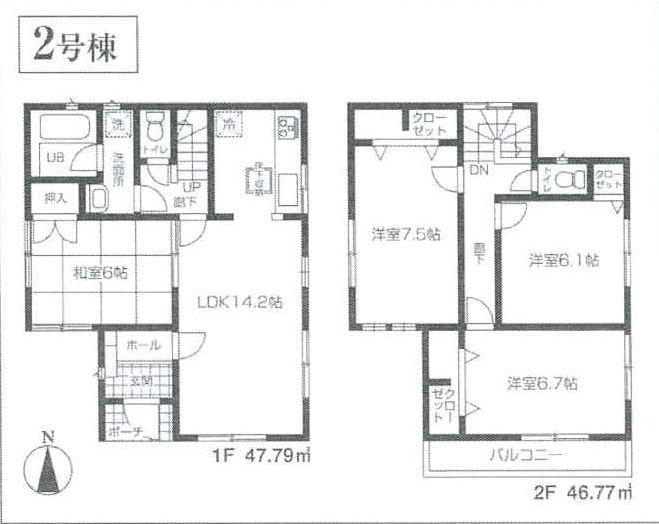 (Building 2), Price 25,800,000 yen, 4LDK, Land area 117.26 sq m , Building area 94.56 sq m
(2号棟)、価格2580万円、4LDK、土地面積117.26m2、建物面積94.56m2
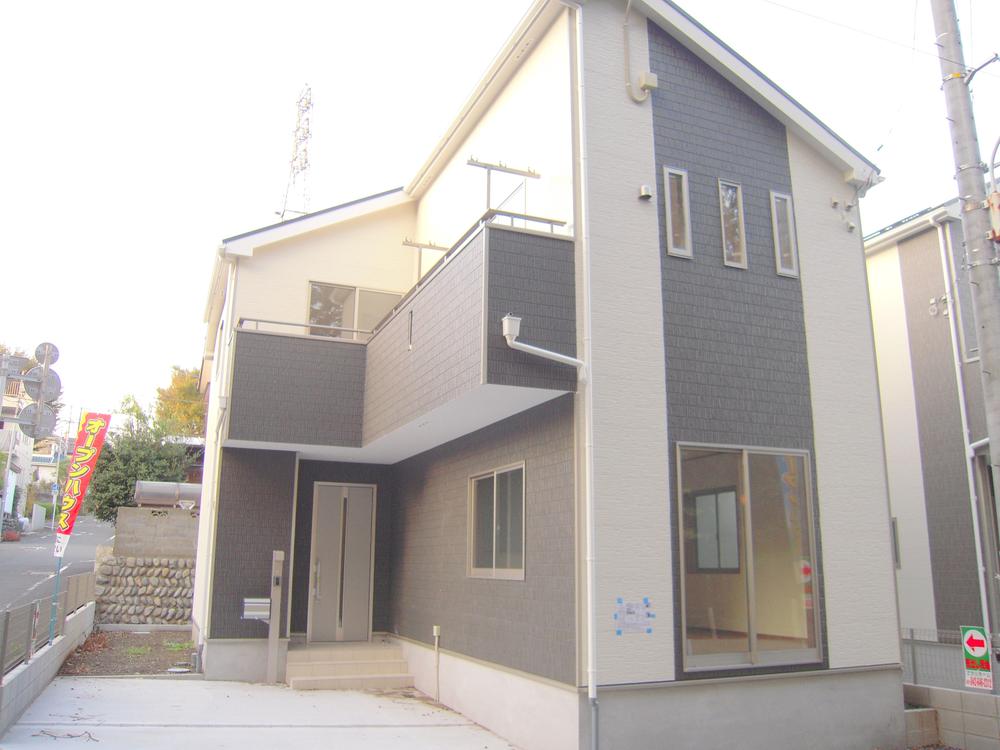 Local appearance photo
現地外観写真
Livingリビング 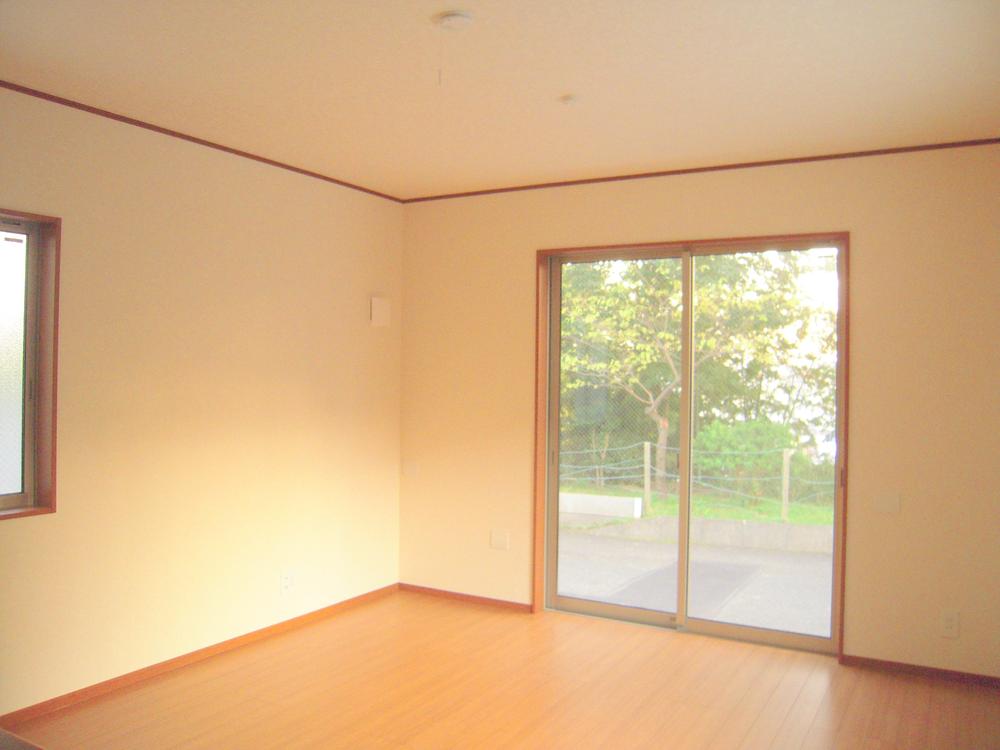 LDK 14 Pledge
LDK 14帖
Non-living roomリビング以外の居室 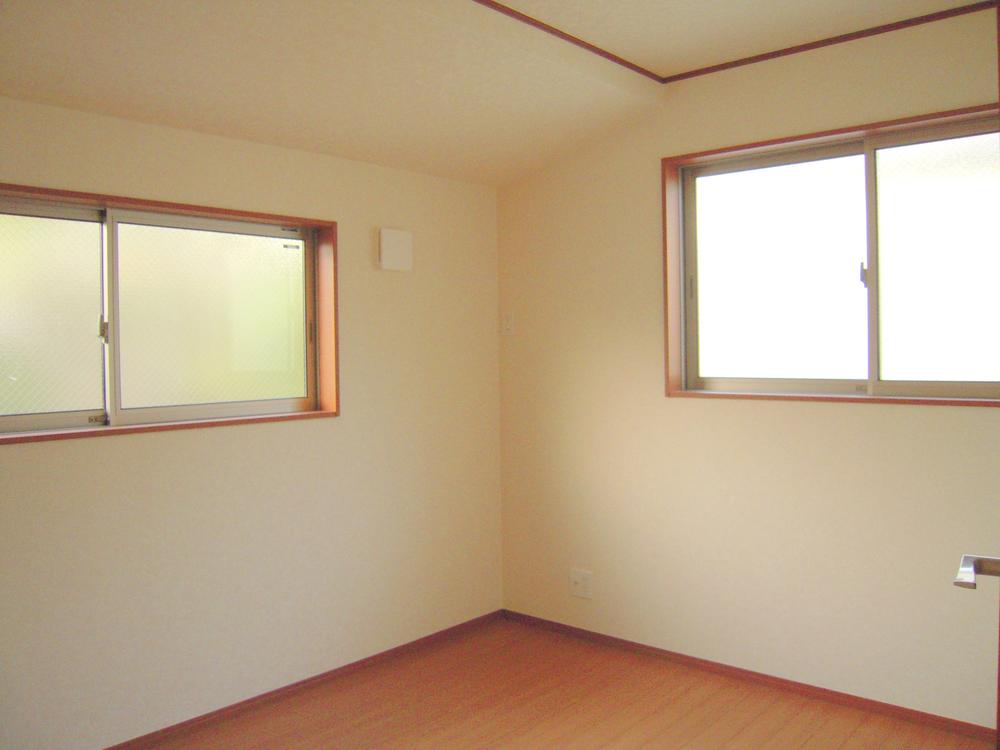 Western style room 6 Pledge
洋室 6帖
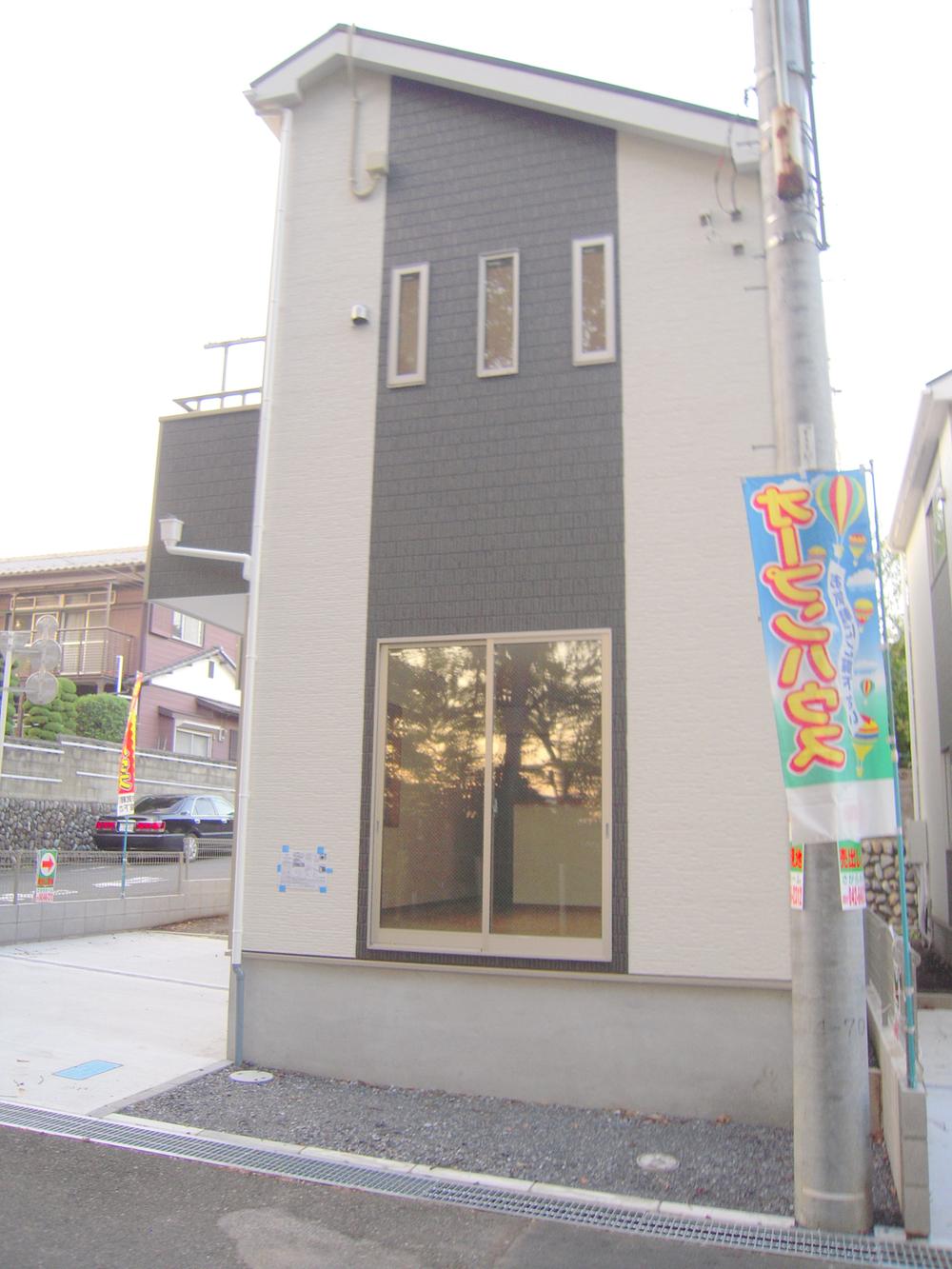 Local appearance photo
現地外観写真
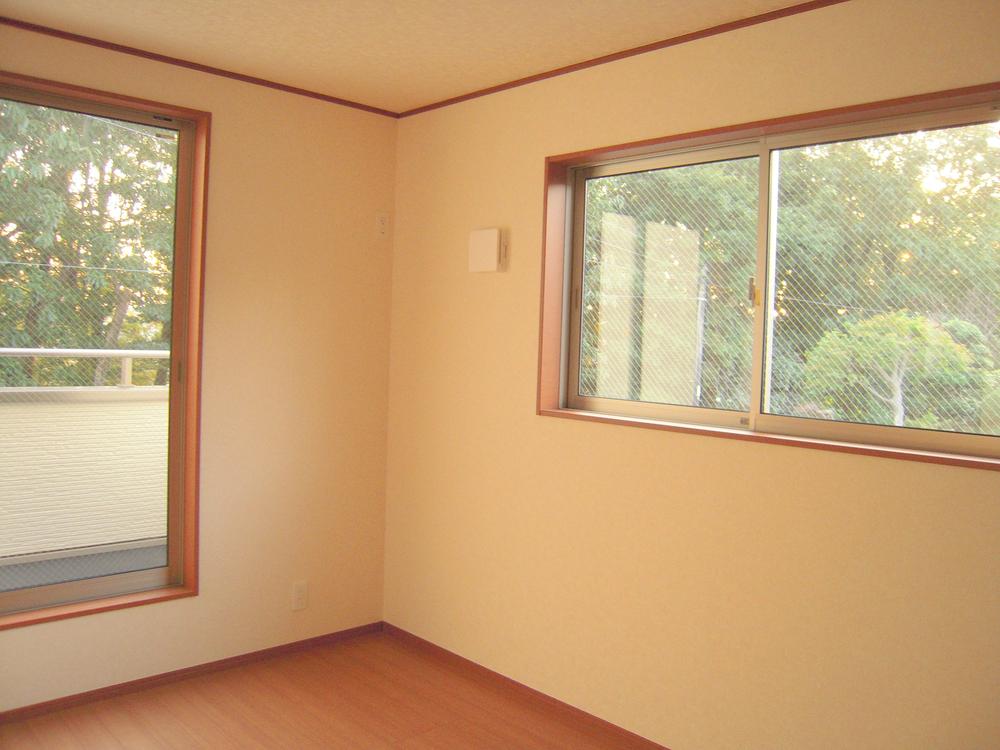 Western style room 8.5 Pledge
洋室 8.5帖
Location
|






















