New Homes » Kanto » Tokyo » Hachioji
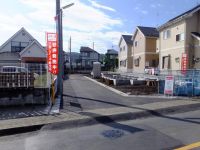 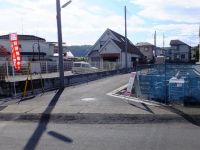
| | Hachioji, Tokyo 東京都八王子市 |
| JR Chuo Line "Nishi Hachioji" bus 15 minutes bisection how elementary school walk 3 minutes JR中央線「西八王子」バス15分二分方小学校歩3分 |
| Corresponding to the flat-35S, Parking two Allowed, Yang per good, LDK15 tatami mats or more, Washbasin with shower, System kitchen, Bathroom 1 tsubo or more, 2-story, Southeast direction, Double-glazing, Warm water washing toilet seat, Underfloor Storage, フラット35Sに対応、駐車2台可、陽当り良好、LDK15畳以上、シャワー付洗面台、システムキッチン、浴室1坪以上、2階建、東南向き、複層ガラス、温水洗浄便座、床下収納、 |
| Corresponding to the flat-35S, Parking two Allowed, Yang per good, LDK15 tatami mats or more, Washbasin with shower, System kitchen, Bathroom 1 tsubo or more, 2-story, Southeast direction, Double-glazing, Warm water washing toilet seat, Underfloor Storage, TV monitor interphone, All living room flooring, City gas, Flat terrain, Development subdivision in フラット35Sに対応、駐車2台可、陽当り良好、LDK15畳以上、シャワー付洗面台、システムキッチン、浴室1坪以上、2階建、東南向き、複層ガラス、温水洗浄便座、床下収納、TVモニタ付インターホン、全居室フローリング、都市ガス、平坦地、開発分譲地内 |
Features pickup 特徴ピックアップ | | Corresponding to the flat-35S / Parking two Allowed / System kitchen / Yang per good / LDK15 tatami mats or more / Washbasin with shower / Bathroom 1 tsubo or more / 2-story / Southeast direction / Double-glazing / Warm water washing toilet seat / Underfloor Storage / TV monitor interphone / All living room flooring / City gas / Flat terrain / Development subdivision in フラット35Sに対応 /駐車2台可 /システムキッチン /陽当り良好 /LDK15畳以上 /シャワー付洗面台 /浴室1坪以上 /2階建 /東南向き /複層ガラス /温水洗浄便座 /床下収納 /TVモニタ付インターホン /全居室フローリング /都市ガス /平坦地 /開発分譲地内 | Event information イベント情報 | | (Please be sure to ask in advance) (事前に必ずお問い合わせください) | Price 価格 | | 21,800,000 yen ~ 25,800,000 yen 2180万円 ~ 2580万円 | Floor plan 間取り | | 4LDK 4LDK | Units sold 販売戸数 | | 4 units 4戸 | Total units 総戸数 | | 4 units 4戸 | Land area 土地面積 | | 125.02 sq m ~ 132.3 sq m (37.81 tsubo ~ 40.02 tsubo) (measured) 125.02m2 ~ 132.3m2(37.81坪 ~ 40.02坪)(実測) | Building area 建物面積 | | 95.11 sq m ~ 98.12 sq m (28.77 tsubo ~ 29.68 tsubo) (measured) 95.11m2 ~ 98.12m2(28.77坪 ~ 29.68坪)(実測) | Driveway burden-road 私道負担・道路 | | ※ Alley-like portion -A Building about 45.32 sq m including, B Building about 26.50 sq m including ※ Driveway burden area - each Building about 134.14 sq m × 1 / 4 (planned) ※路地状部分-A号棟約45.32m2含、B号棟約26.50m2含 ※私道負担面積-各号棟約134.14m2×1/4(予定) | Completion date 完成時期(築年月) | | January 2014 late schedule 2014年1月下旬予定 | Address 住所 | | Hachioji, Tokyo Nibukata cho 450-1 東京都八王子市弐分方町450-1 | Traffic 交通 | | JR Chuo Line "Nishi Hachioji" bus 15 minutes bisection how elementary school walk 3 minutes JR中央線「西八王子」バス15分二分方小学校歩3分
| Related links 関連リンク | | [Related Sites of this company] 【この会社の関連サイト】 | Person in charge 担当者より | | Rep Mitsumoto Noborushi 担当者光本昂史 | Contact お問い合せ先 | | Mitsubishi UFJ Real Estate Sales Co., Ltd. Tachikawa Center TEL: 0800-603-1072 [Toll free] mobile phone ・ Also available from PHS
Caller ID is not notified
Please contact the "saw SUUMO (Sumo)"
If it does not lead, If the real estate company 三菱UFJ不動産販売(株)立川センターTEL:0800-603-1072【通話料無料】携帯電話・PHSからもご利用いただけます
発信者番号は通知されません
「SUUMO(スーモ)を見た」と問い合わせください
つながらない方、不動産会社の方は
| Building coverage, floor area ratio 建ぺい率・容積率 | | Kenpei rate: 40%, Volume ratio: 80% 建ペい率:40%、容積率:80% | Time residents 入居時期 | | January 2014 late schedule 2014年1月下旬予定 | Land of the right form 土地の権利形態 | | Ownership 所有権 | Structure and method of construction 構造・工法 | | Wooden roofing 葺 2-story 木造ルーフィング葺2階建 | Use district 用途地域 | | One low-rise 1種低層 | Land category 地目 | | Residential land 宅地 | Other limitations その他制限事項 | | Height district, Height ceiling Yes, Shade limit Yes, Motohachioji Central District district plan in the area 高度地区、高さ最高限度有、日影制限有、元八王子中央地区地区計画区域内 | Overview and notices その他概要・特記事項 | | Contact: Mitsumoto Noborushi, Building confirmation number: No. HPA-13-06341-1, The HPA-13-06342-1 No., The HPA-13-06343-1 No., The HPA-13-06344-1 No. 担当者:光本昂史、建築確認番号:第HPA-13-06341-1号、第HPA-13-06342-1号、第HPA-13-06343-1号、第HPA-13-06344-1号 | Company profile 会社概要 | | <Mediation> Minister of Land, Infrastructure and Transport (7) No. 003890 No. Mitsubishi UFJ Real Estate Sales Co., Ltd. Tachikawa Center Yubinbango190-0012 Tokyo Tachikawa Akebonocho 2-10-1 inequality and building the fifth floor <仲介>国土交通大臣(7)第003890号三菱UFJ不動産販売(株)立川センター〒190-0012 東京都立川市曙町2-10-1 ふどうやビル5階 |
Local appearance photo現地外観写真 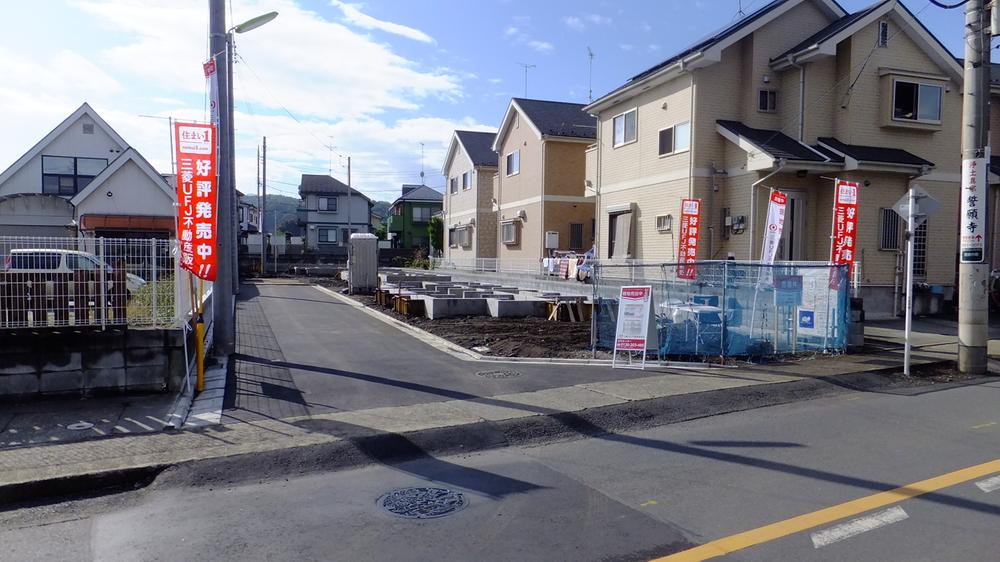 Local (11 May 2013) Shooting
現地(2013年11月)撮影
Otherその他  Compartment figure
区画図
Local photos, including front road前面道路含む現地写真 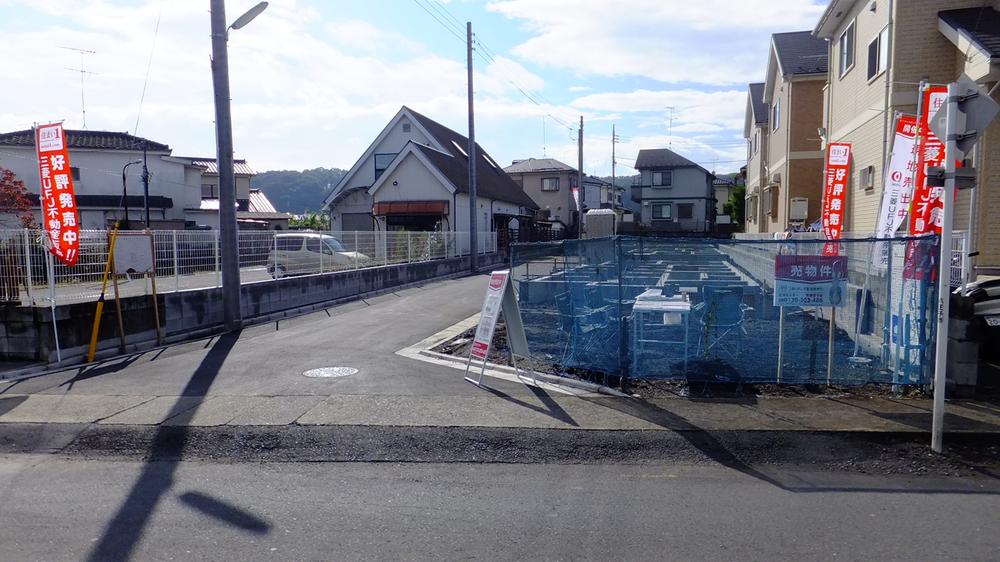 Local (11 May 2013) Shooting
現地(2013年11月)撮影
Floor plan間取り図 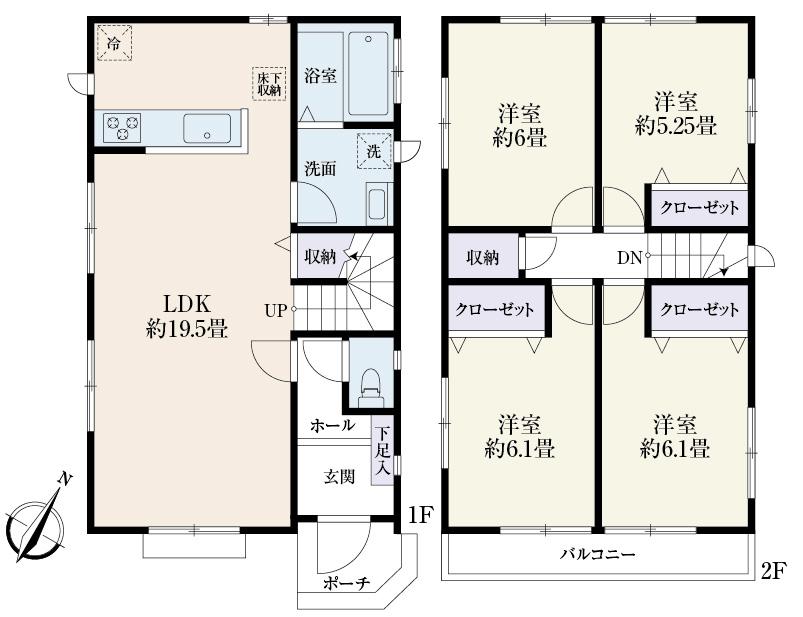 (A Building), Price 21,800,000 yen, 4LDK, Land area 132.3 sq m , Building area 96.46 sq m
(A号棟)、価格2180万円、4LDK、土地面積132.3m2、建物面積96.46m2
Local appearance photo現地外観写真 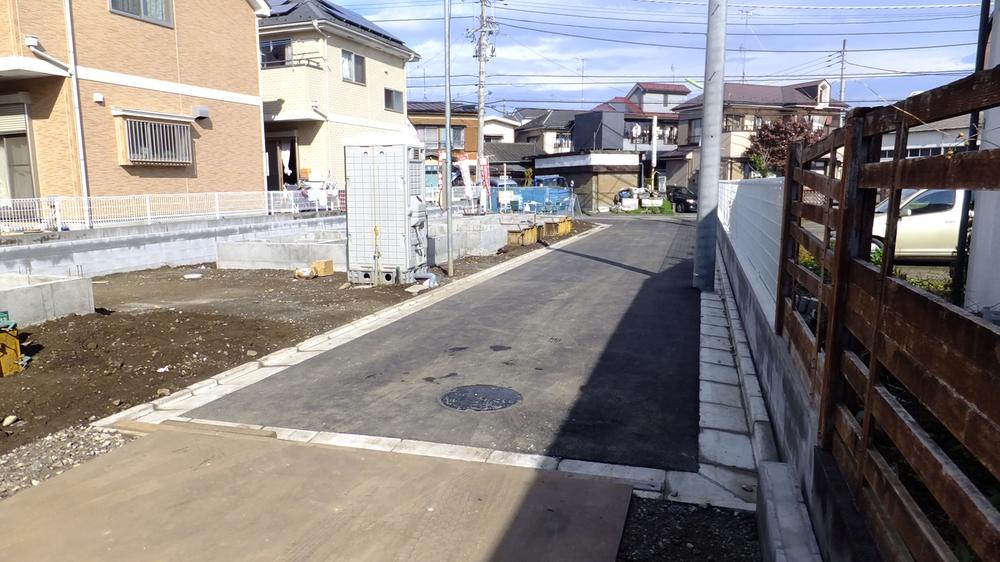 Local (11 May 2013) Shooting
現地(2013年11月)撮影
Local photos, including front road前面道路含む現地写真 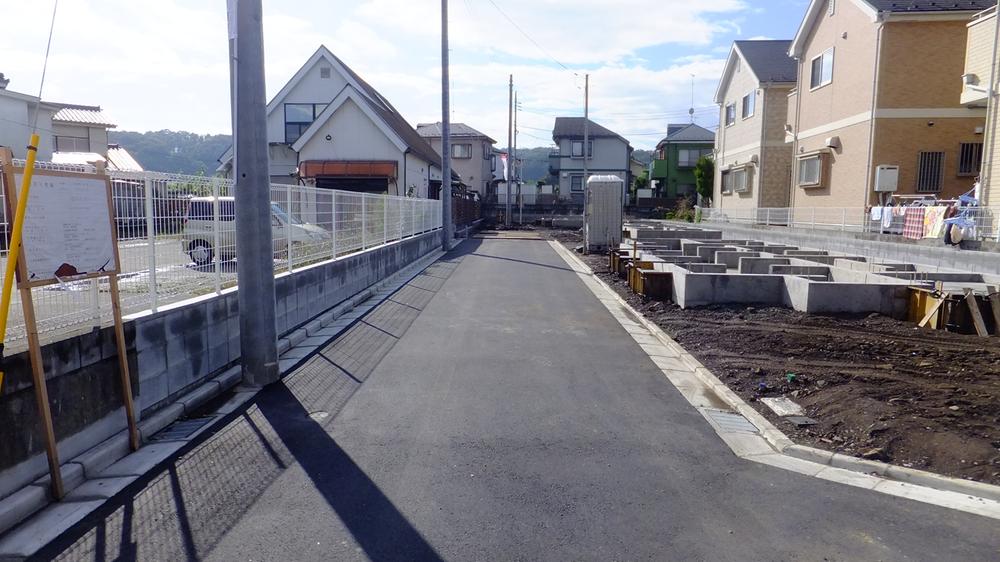 Local (11 May 2013) Shooting
現地(2013年11月)撮影
Other localその他現地 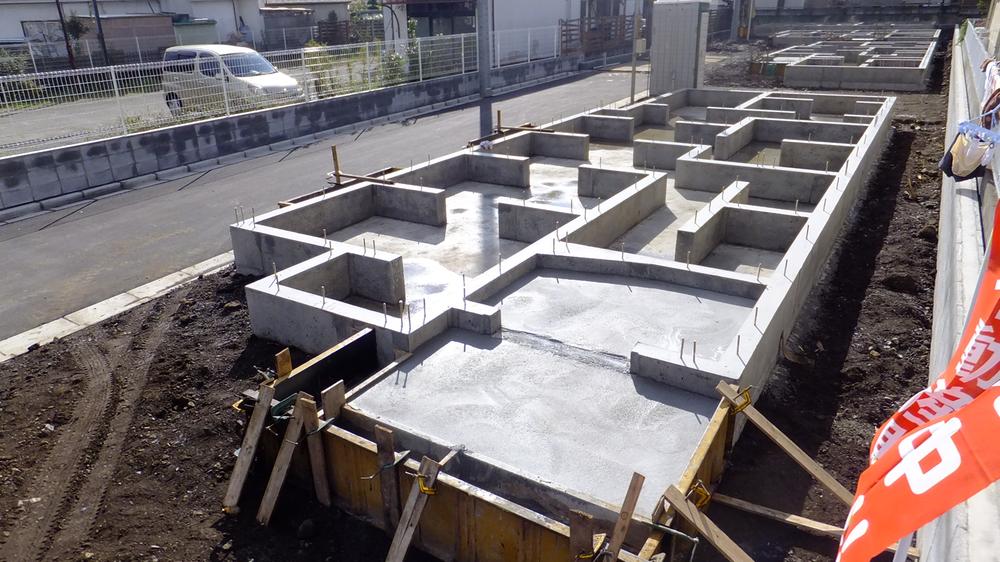 Local (11 May 2013) Shooting
現地(2013年11月)撮影
Otherその他 ![Other. Surrounding facilities [Ozamu]](/images/tokyo/hachioji/c06ce80010.jpg) Surrounding facilities [Ozamu]
周辺施設【オザム】
Floor plan間取り図 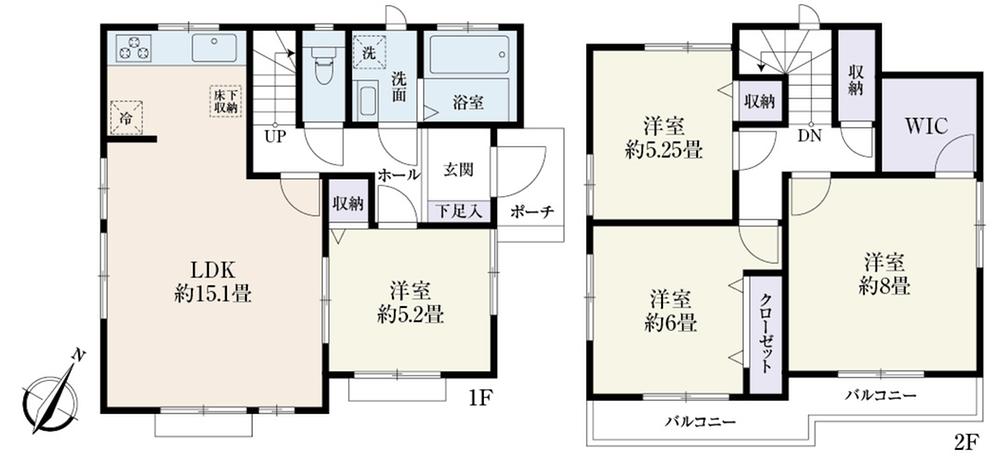 (B section), Price 22,800,000 yen, 4LDK, Land area 125.02 sq m , Building area 95.12 sq m
(B区画)、価格2280万円、4LDK、土地面積125.02m2、建物面積95.12m2
Local appearance photo現地外観写真 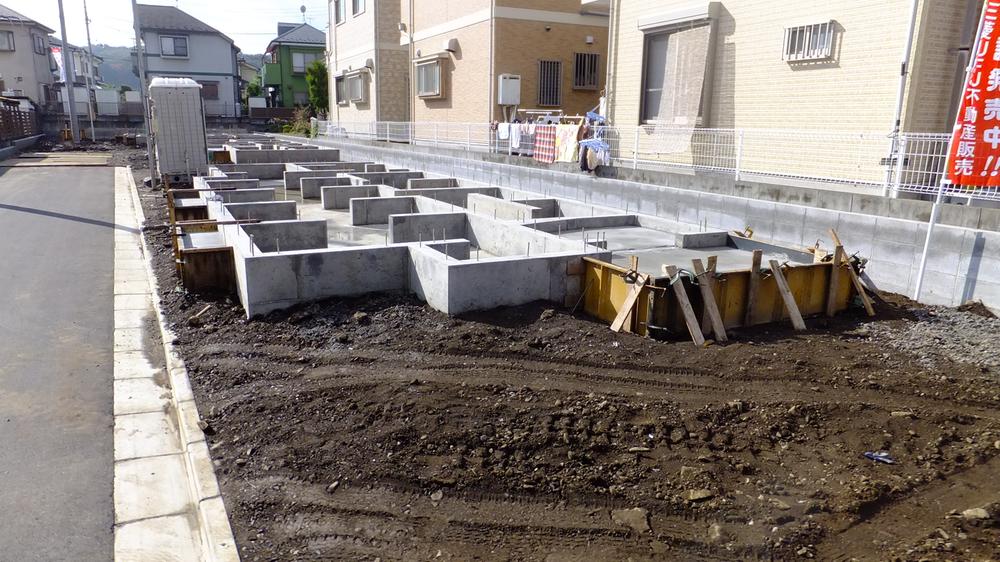 Local (11 May 2013) Shooting
現地(2013年11月)撮影
Other localその他現地 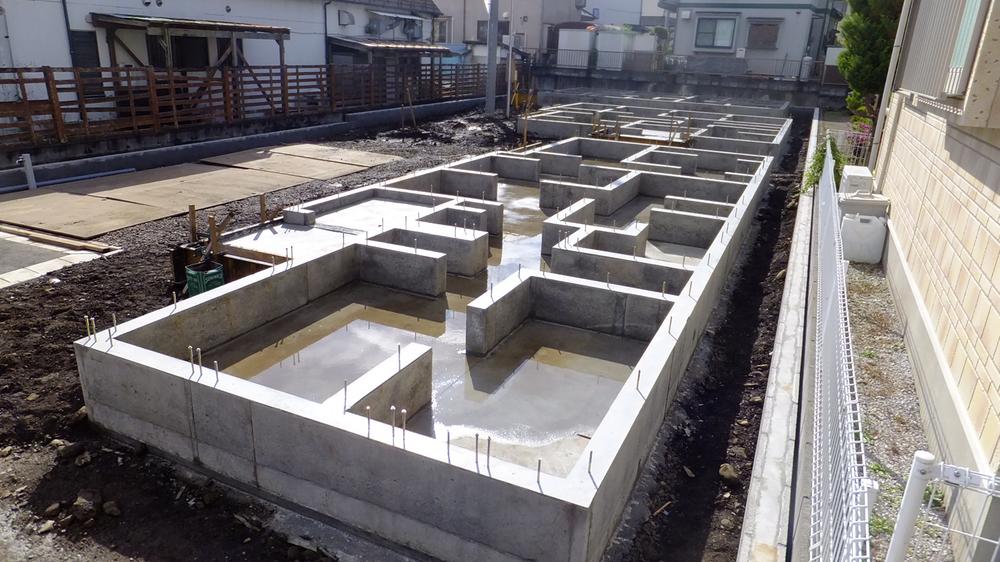 Local (11 May 2013) Shooting
現地(2013年11月)撮影
Otherその他 ![Other. Surrounding facilities [Nibukata elementary school]](/images/tokyo/hachioji/c06ce80011.jpg) Surrounding facilities [Nibukata elementary school]
周辺施設【弐分方小学校】
Floor plan間取り図 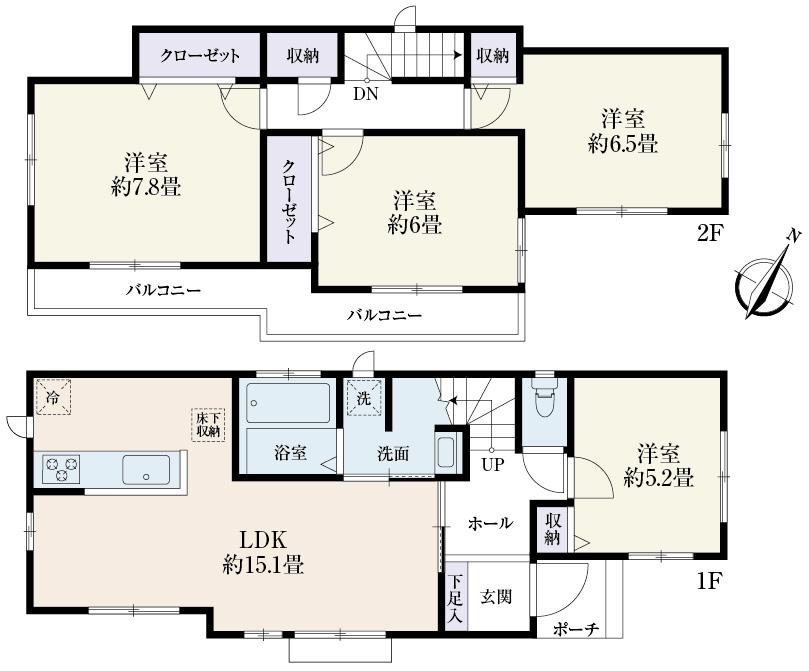 (C Building), Price 24,800,000 yen, 4LDK, Land area 125.03 sq m , Building area 95.11 sq m
(C号棟)、価格2480万円、4LDK、土地面積125.03m2、建物面積95.11m2
Other localその他現地 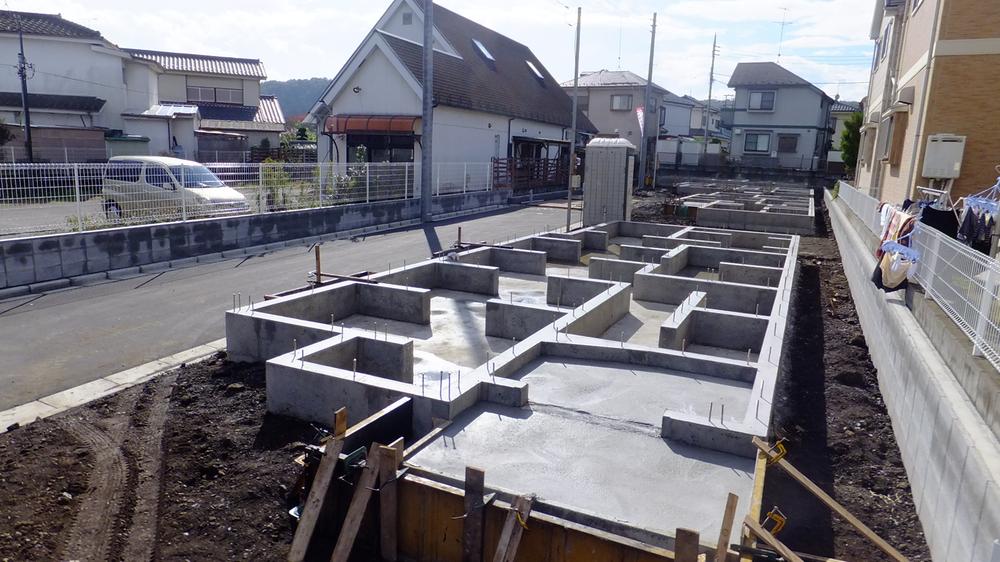 Local (11 May 2013) Shooting
現地(2013年11月)撮影
Otherその他 ![Other. Surrounding facilities [Motohachioji junior high school]](/images/tokyo/hachioji/c06ce80022.jpg) Surrounding facilities [Motohachioji junior high school]
周辺施設【元八王子中学校】
Floor plan間取り図 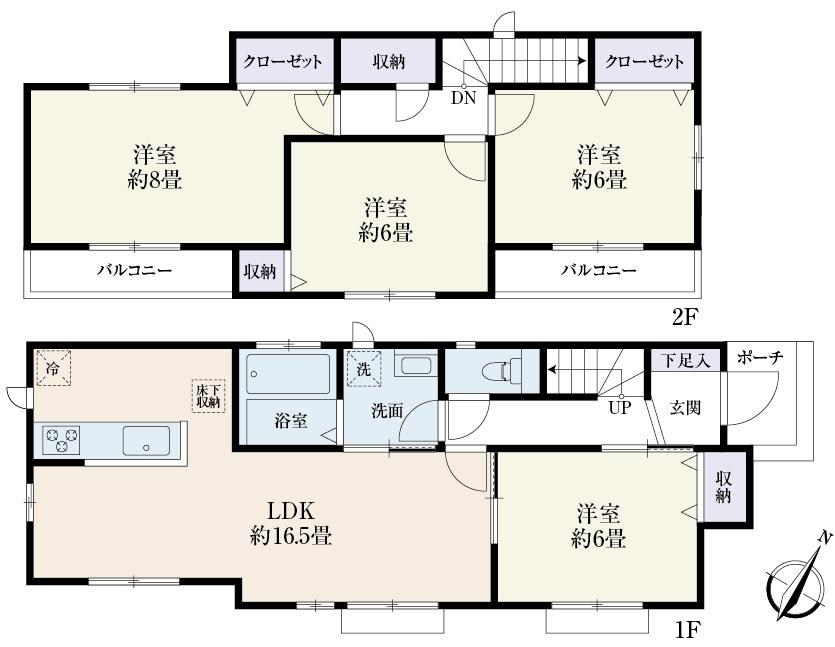 (D Building), Price 25,800,000 yen, 4LDK, Land area 125.03 sq m , Building area 98.12 sq m
(D号棟)、価格2580万円、4LDK、土地面積125.03m2、建物面積98.12m2
Other localその他現地 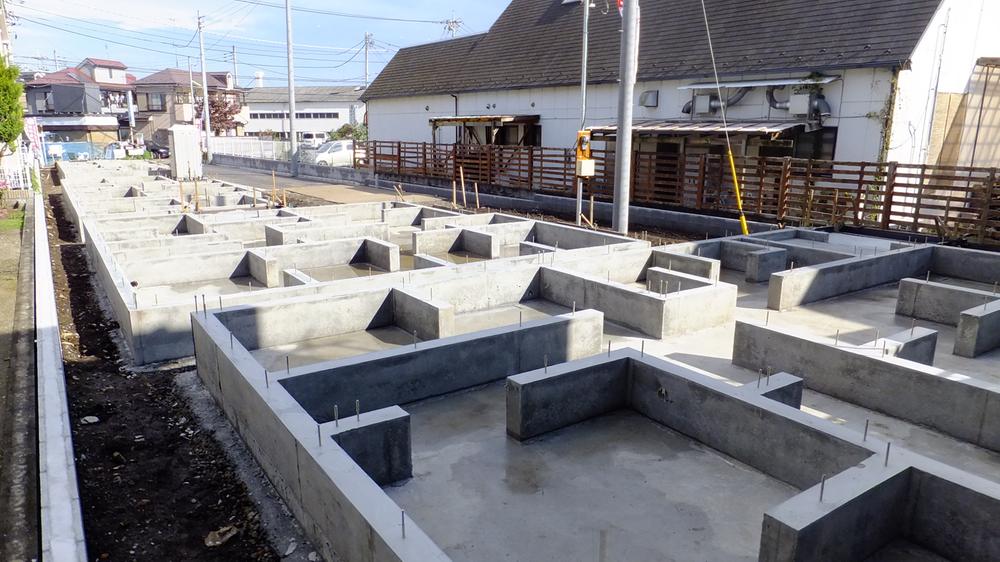 Local (11 May 2013) Shooting
現地(2013年11月)撮影
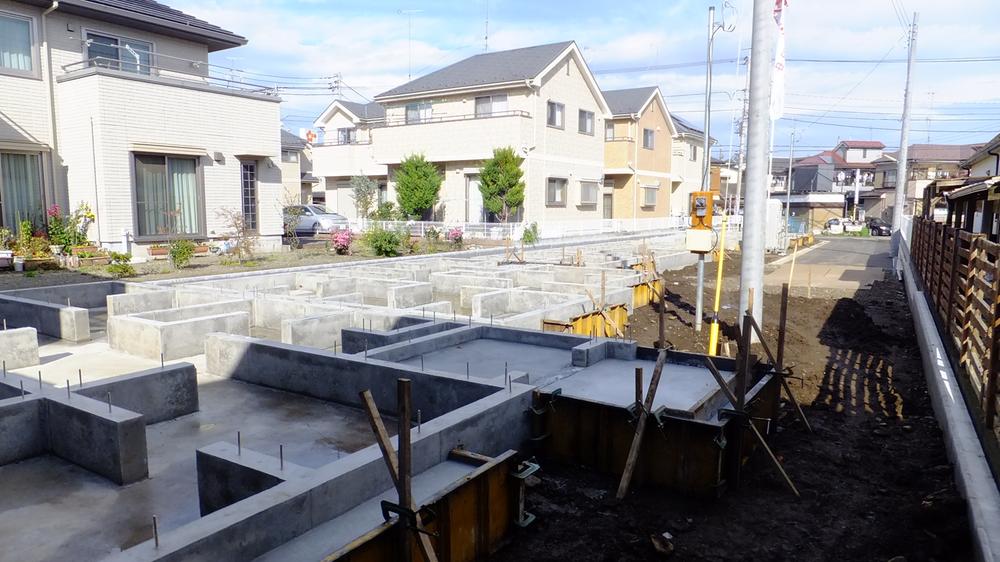 Local (11 May 2013) Shooting
現地(2013年11月)撮影
Location
|









![Other. Surrounding facilities [Ozamu]](/images/tokyo/hachioji/c06ce80010.jpg)



![Other. Surrounding facilities [Nibukata elementary school]](/images/tokyo/hachioji/c06ce80011.jpg)


![Other. Surrounding facilities [Motohachioji junior high school]](/images/tokyo/hachioji/c06ce80022.jpg)


