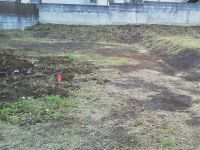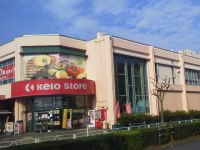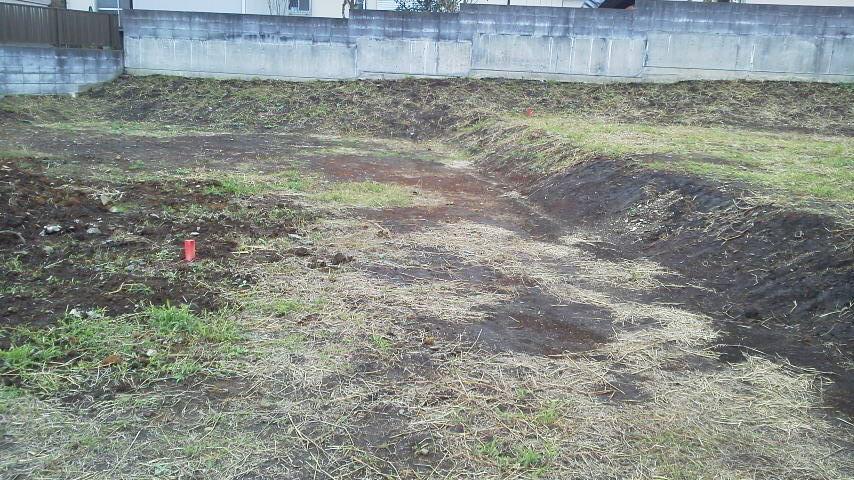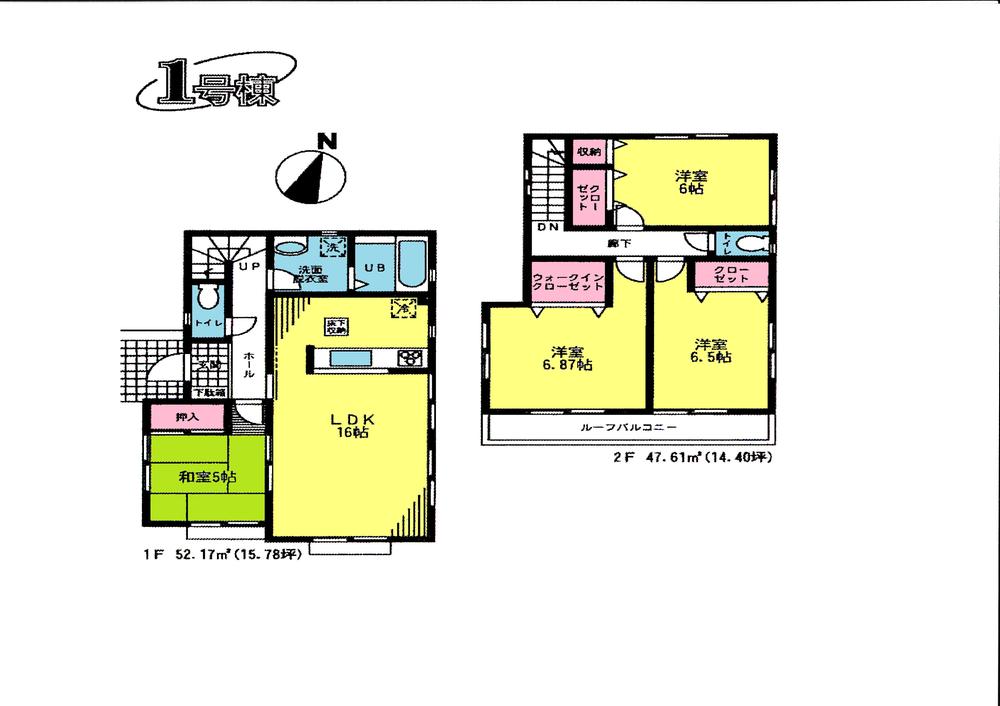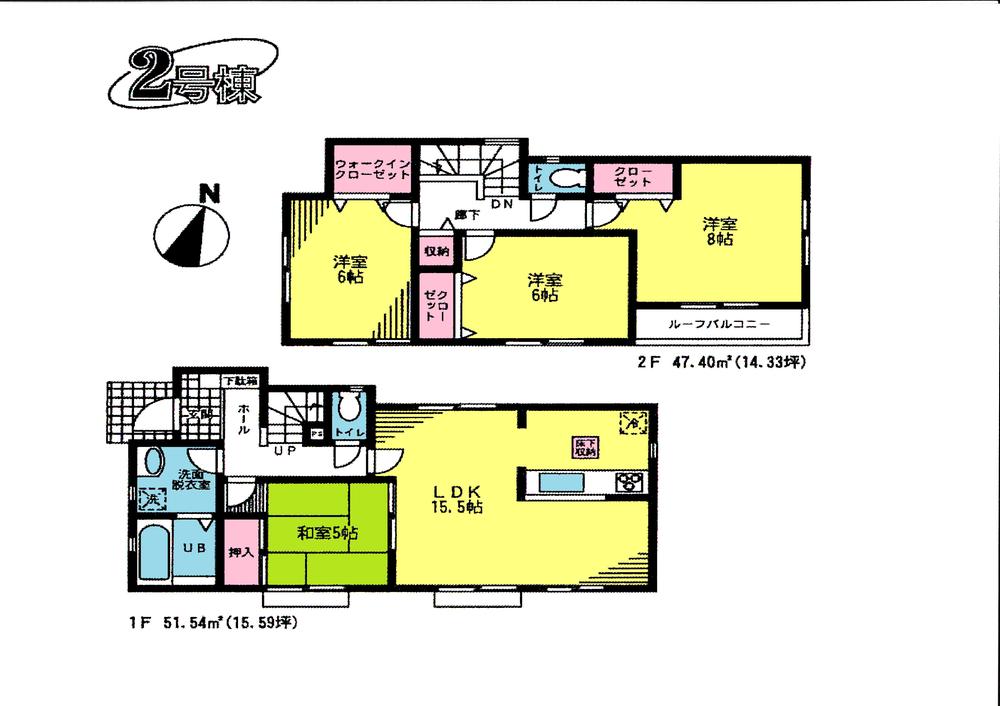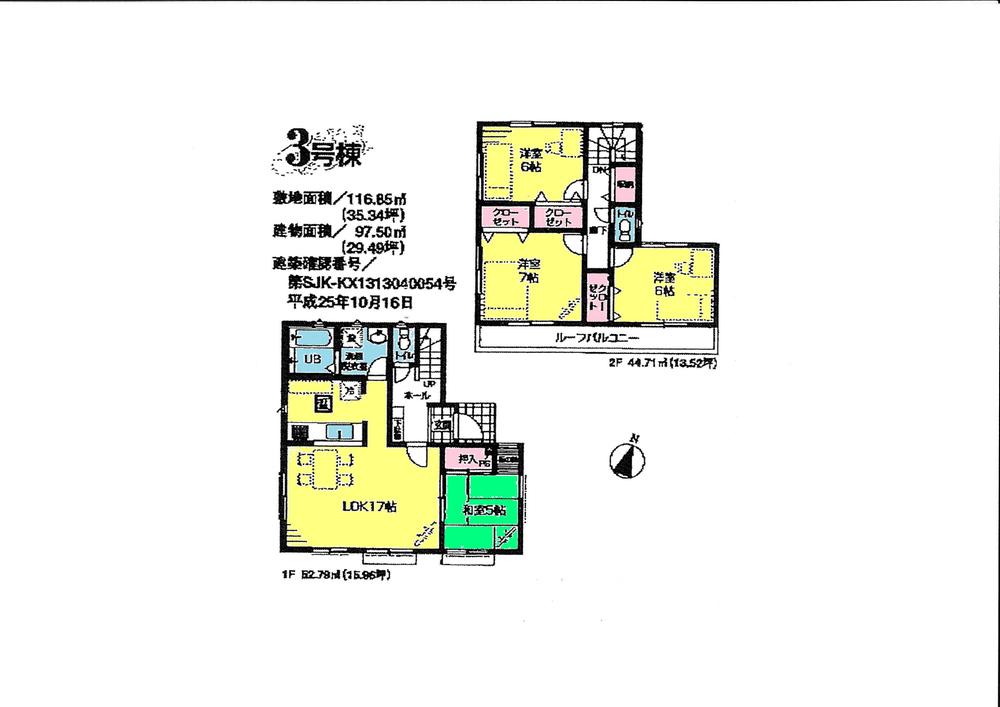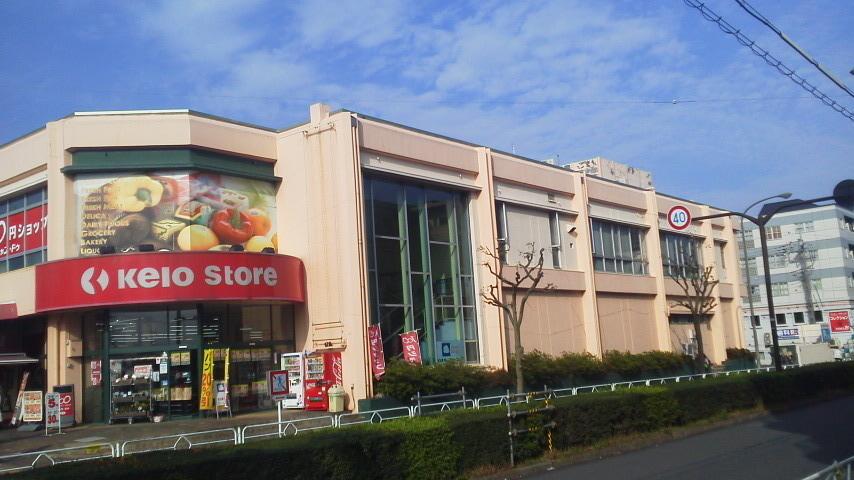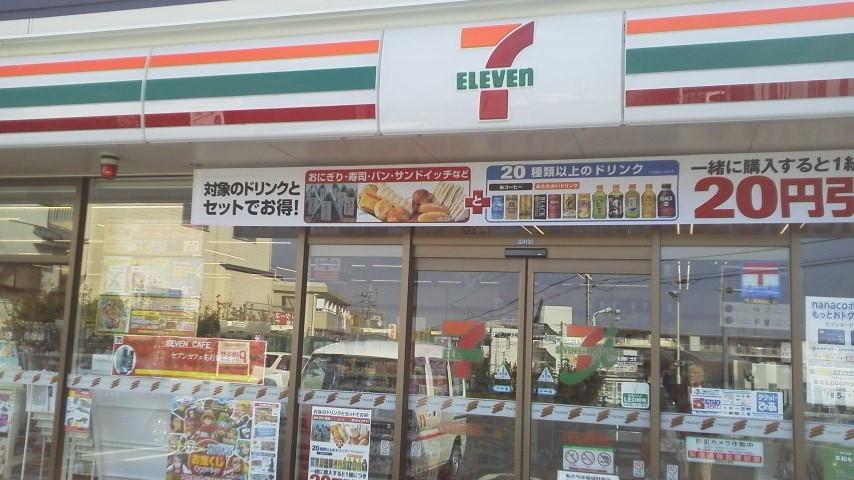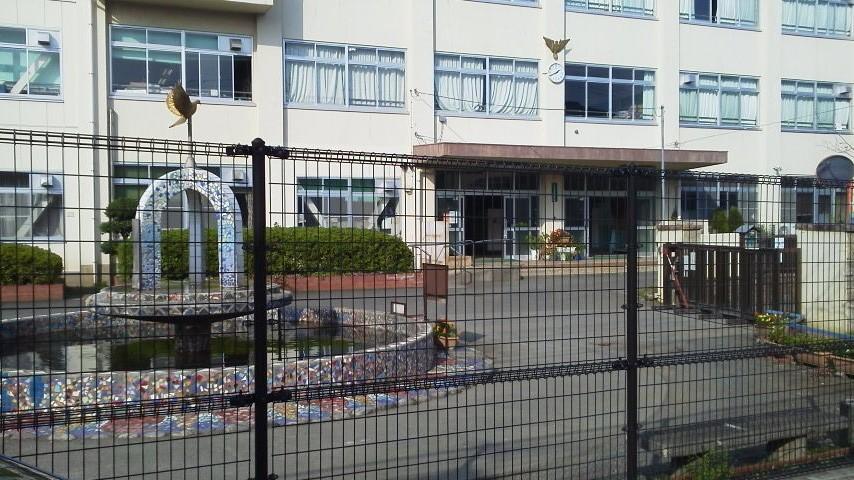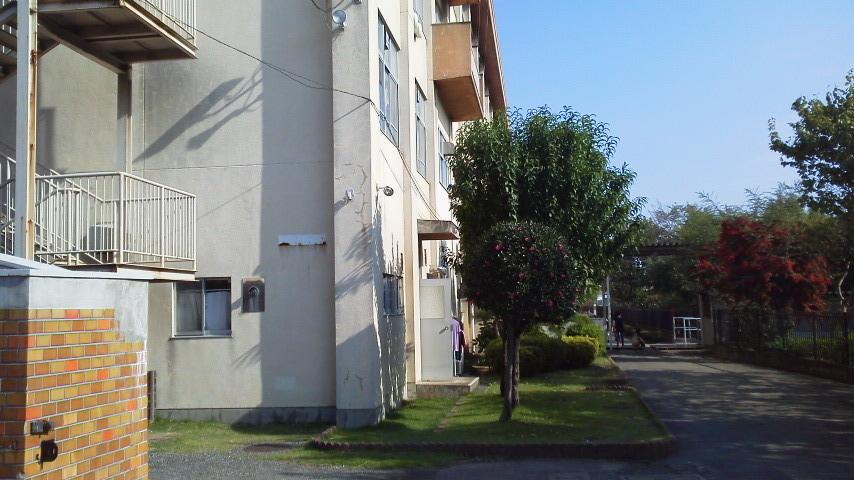|
|
Hachioji, Tokyo
東京都八王子市
|
|
Keiō Takao Line "Yamada" walk 6 minutes
京王高尾線「山田」歩6分
|
Features pickup 特徴ピックアップ | | Airtight high insulated houses / Parking two Allowed / Bathroom Dryer / Yang per good / All room storage / LDK15 tatami mats or more / Washbasin with shower / Face-to-face kitchen / Toilet 2 places / 2-story / Warm water washing toilet seat / Underfloor Storage / The window in the bathroom / TV monitor interphone / Leafy residential area / Ventilation good / All living room flooring / City gas / roof balcony 高気密高断熱住宅 /駐車2台可 /浴室乾燥機 /陽当り良好 /全居室収納 /LDK15畳以上 /シャワー付洗面台 /対面式キッチン /トイレ2ヶ所 /2階建 /温水洗浄便座 /床下収納 /浴室に窓 /TVモニタ付インターホン /緑豊かな住宅地 /通風良好 /全居室フローリング /都市ガス /ルーフバルコニー |
Event information イベント情報 | | Local guide Board (Please be sure to ask in advance) schedule / Every Saturday, Sunday and public holidays time / 10:00 ~ 17:00 現地案内会(事前に必ずお問い合わせください)日程/毎週土日祝時間/10:00 ~ 17:00 |
Property name 物件名 | | Rinaju Hachioji Yamada 6th All three buildings Than 2,990 yen リナージュ八王子市山田町6期 全3棟 2,990万円より |
Price 価格 | | 29,900,000 yen ~ 32,900,000 yen 2990万円 ~ 3290万円 |
Floor plan 間取り | | 4LDK 4LDK |
Units sold 販売戸数 | | 3 units 3戸 |
Total units 総戸数 | | 3 units 3戸 |
Land area 土地面積 | | 110.99 sq m ~ 116.85 sq m 110.99m2 ~ 116.85m2 |
Building area 建物面積 | | 97.5 sq m ~ 99.94 sq m 97.5m2 ~ 99.94m2 |
Driveway burden-road 私道負担・道路 | | Road width: 4.15m ~ 6.10m 道路幅:4.15m ~ 6.10m |
Completion date 完成時期(築年月) | | January 2014 will 2014年1月予定 |
Address 住所 | | Hachioji, Tokyo Yamada 1661-6 東京都八王子市山田町1661-6 |
Traffic 交通 | | Keiō Takao Line "Yamada" walk 6 minutes 京王高尾線「山田」歩6分
|
Related links 関連リンク | | [Related Sites of this company] 【この会社の関連サイト】 |
Person in charge 担当者より | | Rep Fumio Kitamura 担当者北村文男 |
Contact お問い合せ先 | | (Ltd.) million life third Sales Department TEL: 042-622-0203 "saw SUUMO (Sumo)" and please contact (株)ミリオンライフ第3営業部TEL:042-622-0203「SUUMO(スーモ)を見た」と問い合わせください |
Building coverage, floor area ratio 建ぺい率・容積率 | | Kenpei rate: 60%, Volume ratio: 200% 建ペい率:60%、容積率:200% |
Time residents 入居時期 | | 2 months after the contract 契約後2ヶ月 |
Land of the right form 土地の権利形態 | | Ownership 所有権 |
Use district 用途地域 | | One middle and high 1種中高 |
Land category 地目 | | Residential land, field 宅地、畑 |
Overview and notices その他概要・特記事項 | | Contact: Fumio Kitamura, Building confirmation number: No. SJK-KX1313040052 ~ No. 54 担当者:北村文男、建築確認番号:第SJK-KX1313040052号 ~ 54号 |
Company profile 会社概要 | | <Mediation> Governor of Tokyo (6) No. 057343 (Corporation) All Japan Real Estate Association (Corporation) metropolitan area real estate Fair Trade Council member (Ltd.) million life third sales department Yubinbango192-0072 Hachioji, Tokyo Minamicho 1-12 <仲介>東京都知事(6)第057343号(公社)全日本不動産協会会員 (公社)首都圏不動産公正取引協議会加盟(株)ミリオンライフ第3営業部〒192-0072 東京都八王子市南町1-12 |
