New Homes » Kanto » Tokyo » Hachioji
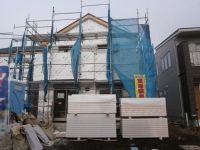 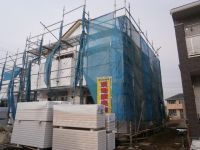
| | Hachioji, Tokyo 東京都八王子市 |
| JR Chuo Line "Nishi Hachioji" bus 13 minutes bisection side entrance walk 6 minutes JR中央線「西八王子」バス13分二分方入口歩6分 |
| "Hachioji Kamiichibukata cho ・ All two buildings. " 39 tsubo, Yang per well at the front south road, Car space parallel two Allowed All rooms 6 quires more leeway certain floor plan, Face-to-face kitchen bounce of conversation, Defects insurance 「八王子市上壱分方町・全2棟」 39坪、前面南道路で陽当り良好、カースペース並列2台可全室6帖以上のゆとりある間取り、会話のはずむ対面キッチン、瑕疵保険 |
| ■ 5 Phase 1 Building Front south 5m road, Shaping land, All rooms are two-sided lighting, 15 Pledge LDKese-style room 2WAY type which is continuous with the living, Western-style all rooms walk-in closet with ■ 6 Phase 1 Building Southwest corner lot, Zenshitsuminami direction, 16 Pledge LDKese-style room 2WAY type which is continuous with the living, The main bedroom 7.5 Pledge ■5期1号棟 前面南5m道路、整形地、全室2面採光、15帖LDK、リビングと連続する和室2WAYタイプ、洋室全室ウォークインクローゼット付■6期1号棟 南西角地、全室南向き、16帖LDK、リビングと連続する和室2WAYタイプ、主寝室7.5帖 |
Features pickup 特徴ピックアップ | | Parking two Allowed / Super close / Facing south / System kitchen / Bathroom Dryer / Yang per good / All room storage / Siemens south road / LDK15 tatami mats or more / Corner lot / Japanese-style room / Shaping land / Washbasin with shower / Face-to-face kitchen / Toilet 2 places / Bathroom 1 tsubo or more / 2-story / South balcony / Double-glazing / Zenshitsuminami direction / Otobasu / Warm water washing toilet seat / Underfloor Storage / The window in the bathroom / TV monitor interphone / Ventilation good / Walk-in closet / All room 6 tatami mats or more / Water filter / City gas / All rooms are two-sided lighting 駐車2台可 /スーパーが近い /南向き /システムキッチン /浴室乾燥機 /陽当り良好 /全居室収納 /南側道路面す /LDK15畳以上 /角地 /和室 /整形地 /シャワー付洗面台 /対面式キッチン /トイレ2ヶ所 /浴室1坪以上 /2階建 /南面バルコニー /複層ガラス /全室南向き /オートバス /温水洗浄便座 /床下収納 /浴室に窓 /TVモニタ付インターホン /通風良好 /ウォークインクロゼット /全居室6畳以上 /浄水器 /都市ガス /全室2面採光 | Price 価格 | | 26,800,000 yen 2680万円 | Floor plan 間取り | | 4LDK 4LDK | Units sold 販売戸数 | | 2 units 2戸 | Total units 総戸数 | | 2 units 2戸 | Land area 土地面積 | | 130.7 sq m ・ 130.77 sq m (39.53 tsubo ・ 39.55 square meters) 130.7m2・130.77m2(39.53坪・39.55坪) | Building area 建物面積 | | 99.36 sq m ・ 99.37 sq m (30.05 tsubo ・ 30.05 square meters) 99.36m2・99.37m2(30.05坪・30.05坪) | Driveway burden-road 私道負担・道路 | | Road width: 5m ~ 5.2m, One of the development road equity 266.32m2 / 11, Set one of the back part equity 46.87m2 / 11 道路幅:5m ~ 5.2m、開発道路持分266.32m2のうち1/11、セットバック部分持分46.87m2のうち1/11 | Completion date 完成時期(築年月) | | Mid-January 2014 2014年1月中旬予定 | Address 住所 | | Hachioji, Tokyo Kamiichibukata cho 東京都八王子市上壱分方町 | Traffic 交通 | | JR Chuo Line "Nishi Hachioji" bus 13 minutes bisection side entrance walk 6 minutes JR中央線「西八王子」バス13分二分方入口歩6分
| Related links 関連リンク | | [Related Sites of this company] 【この会社の関連サイト】 | Person in charge 担当者より | | Person in charge of real-estate and building Morita TakashiYu age: the 30's customers committed to help house hunting in the "same eyes" 担当者宅建森田 孝祐年齢:30代お客様とは「同じ目線」で家探しのお手伝いをすることをお約束します | Contact お問い合せ先 | | TEL: 0800-809-8309 [Toll free] mobile phone ・ Also available from PHS
Caller ID is not notified
Please contact the "saw SUUMO (Sumo)"
If it does not lead, If the real estate company TEL:0800-809-8309【通話料無料】携帯電話・PHSからもご利用いただけます
発信者番号は通知されません
「SUUMO(スーモ)を見た」と問い合わせください
つながらない方、不動産会社の方は
| Most price range 最多価格帯 | | 26 million yen (2 units) 2600万円台(2戸) | Building coverage, floor area ratio 建ぺい率・容積率 | | Kenpei rate: 40%, Volume ratio: 80% 建ペい率:40%、容積率:80% | Time residents 入居時期 | | January 2014 late schedule 2014年1月下旬予定 | Land of the right form 土地の権利形態 | | Ownership 所有権 | Structure and method of construction 構造・工法 | | Wooden 2-story 木造2階建 | Use district 用途地域 | | One low-rise 1種低層 | Land category 地目 | | Residential land 宅地 | Overview and notices その他概要・特記事項 | | Contact: Morita TakashiYu, Building confirmation number: first H25SBC- Make 00496M No. other, Facilities: city gas ・ Public Water Supply ・ This sewage 担当者:森田 孝祐、建築確認番号:第H25SBC-確00496M号他、設備:都市ガス・公営水道・本下水 | Company profile 会社概要 | | <Mediation> Governor of Tokyo (7) No. 050689 (Corporation) Tokyo Metropolitan Government Building Lots and Buildings Transaction Business Association (Corporation) metropolitan area real estate Fair Trade Council member Century 21 (Ltd.) house Engineering Management sales Yubinbango192-0073 Hachioji, Tokyo Teramachi 69 <仲介>東京都知事(7)第050689号(公社)東京都宅地建物取引業協会会員 (公社)首都圏不動産公正取引協議会加盟センチュリー21(株)住宅工営販売〒192-0073 東京都八王子市寺町69 |
Local appearance photo現地外観写真 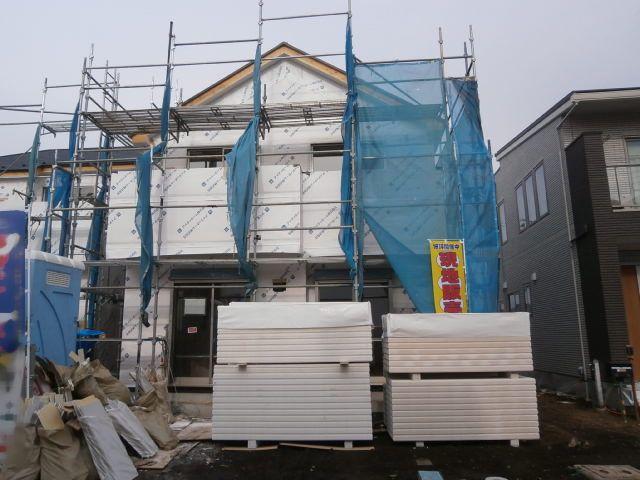 5 Phase 1 Building 2013, December 26, 2008 shooting
5期1号棟 2013年12月26日撮影
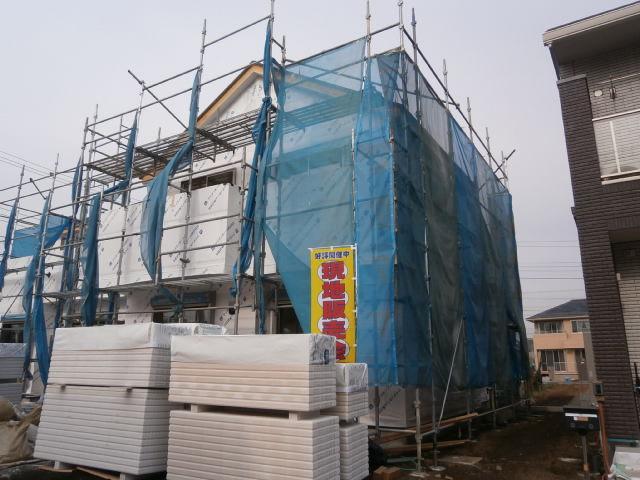 5 Phase 1 Building 2013, December 26, 2008 shooting
5期1号棟 2013年12月26日撮影
Local photos, including front road前面道路含む現地写真 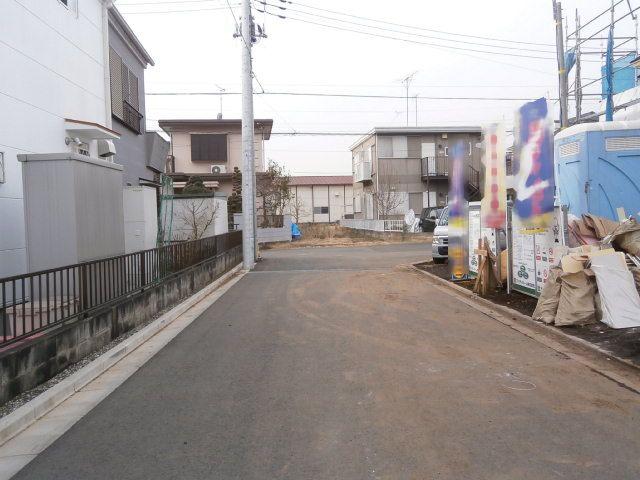 2013, December 26, 2008 shooting
2013年12月26日撮影
Local appearance photo現地外観写真 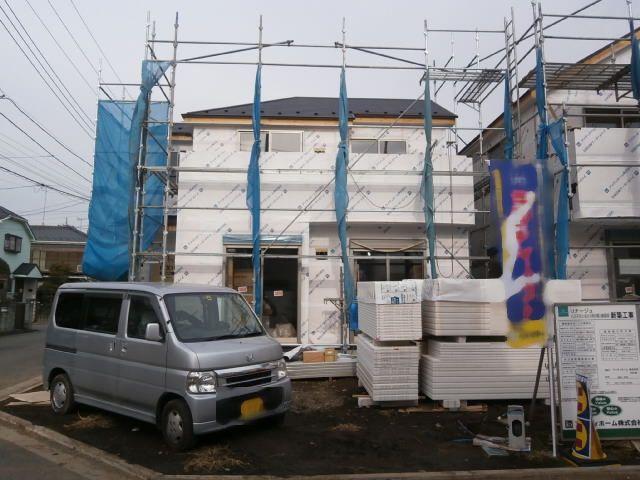 6 Phase 1 Building 2013, December 26, 2008 shooting
6期1号棟 2013年12月26日撮影
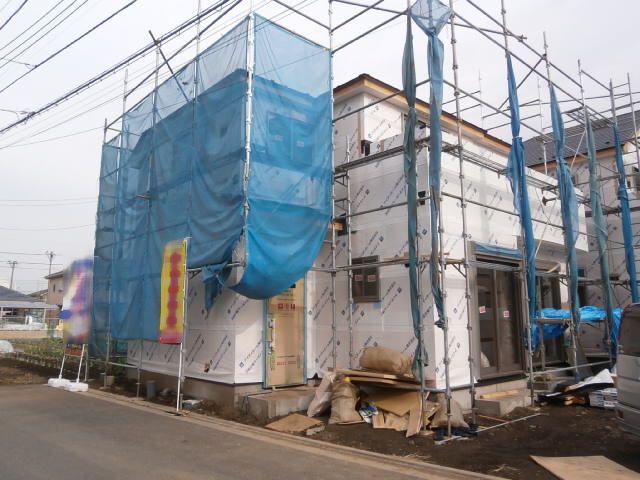 6 Phase 1 Building 2013, December 26, 2008 shooting
6期1号棟 2013年12月26日撮影
Floor plan間取り図 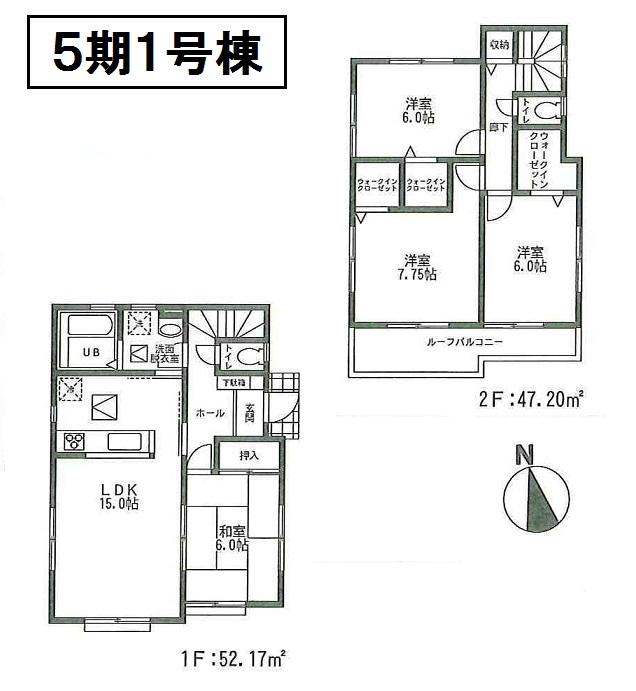 (5 Phase 1 Building), Price 26,800,000 yen, 4LDK, Land area 130.7 sq m , Building area 99.37 sq m
(5期1号棟)、価格2680万円、4LDK、土地面積130.7m2、建物面積99.37m2
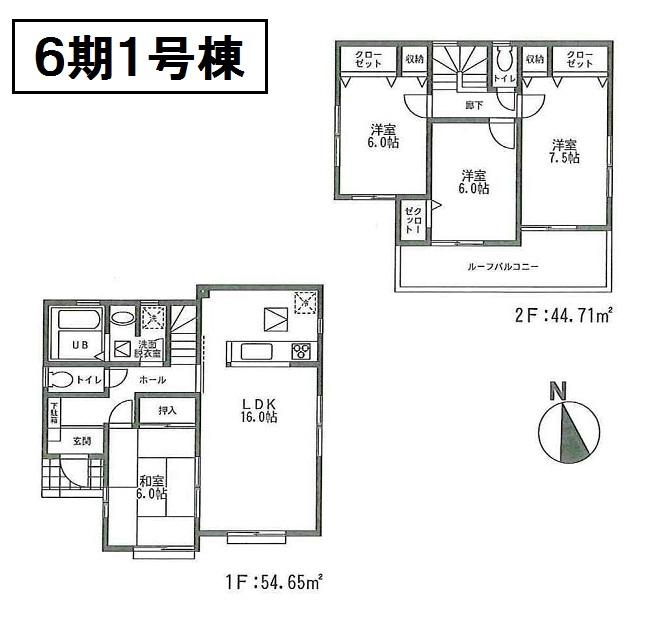 (6 Phase 1 Building), Price 26,800,000 yen, 4LDK, Land area 130.77 sq m , Building area 99.36 sq m
(6期1号棟)、価格2680万円、4LDK、土地面積130.77m2、建物面積99.36m2
The entire compartment Figure全体区画図 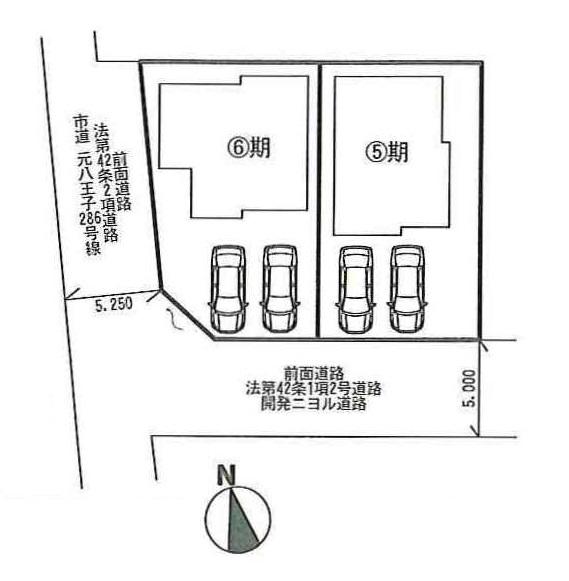 Compartment figure
区画図
Same specifications photo (kitchen)同仕様写真(キッチン) 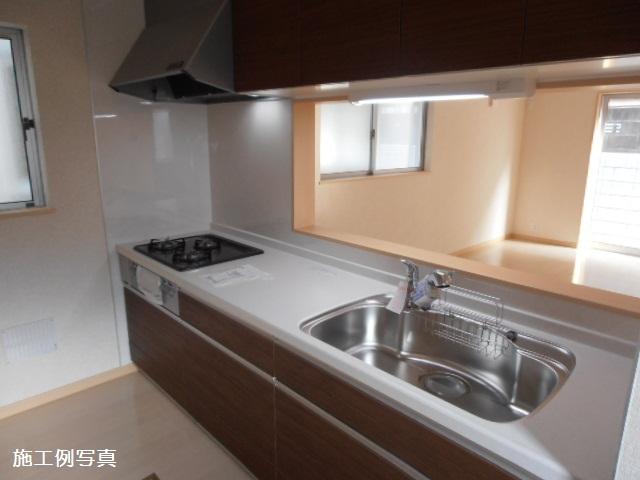 (6 Phase 1 Building) construction cases Photos
(6期1号棟)施工例写真
Same specifications photos (living)同仕様写真(リビング) 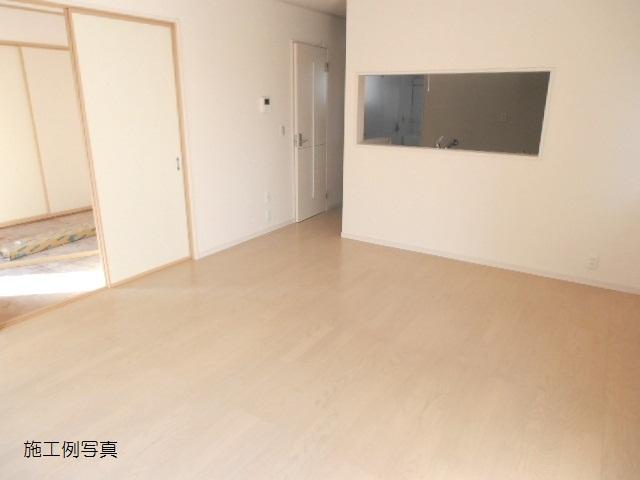 (6 Phase 1 Building) construction cases Photos
(6期1号棟)施工例写真
Same specifications photo (bathroom)同仕様写真(浴室) 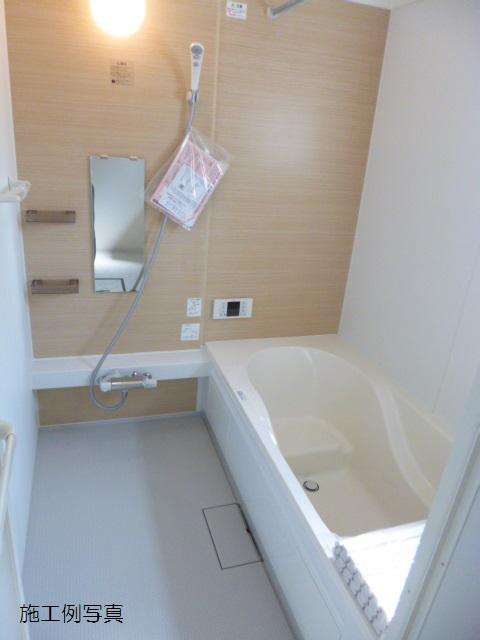 (6 Phase 1 Building) construction cases Photos
(6期1号棟)施工例写真
Supermarketスーパー 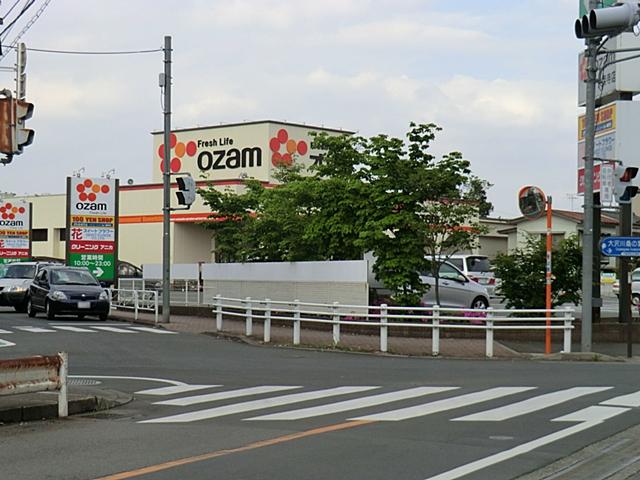 596m to Super Ozamu Dairakuji shop
スーパーオザム大楽寺店まで596m
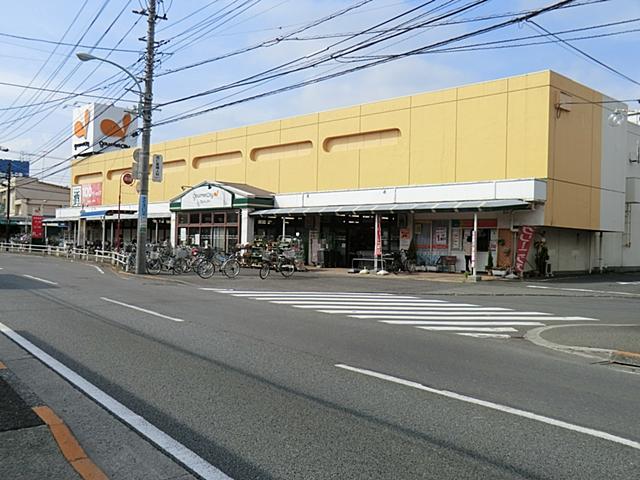 1200m to Gourmet City Kanoya shop
グルメシティ叶谷店まで1200m
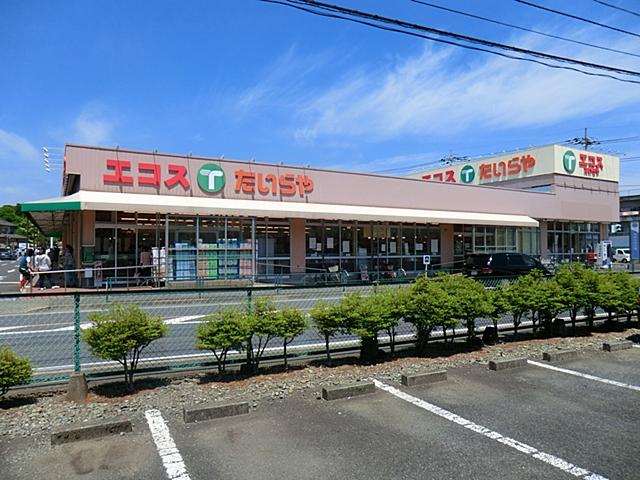 Ecos until Nishiterakata shop 1500m
エコス西寺方店まで1500m
Primary school小学校 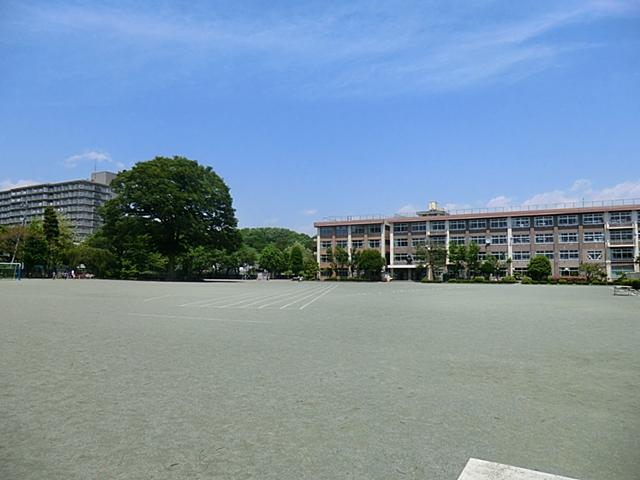 760m to Hachioji Municipal Kamiichibukata Elementary School
八王子市立上壱分方小学校まで760m
Junior high school中学校 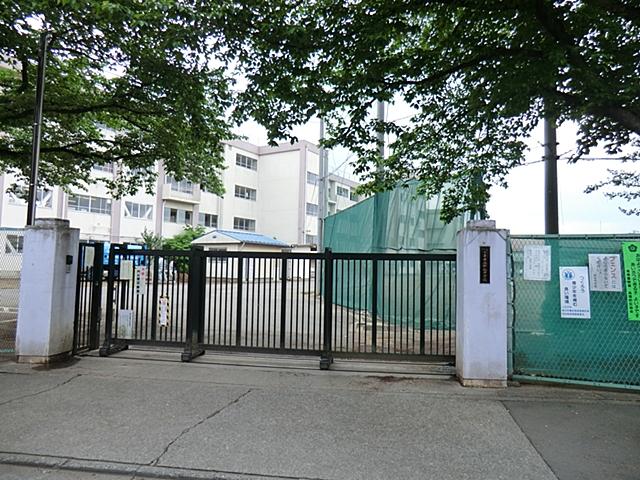 1010m to Hachioji Municipal Yotsuya Junior High School
八王子市立四谷中学校まで1010m
Hospital病院 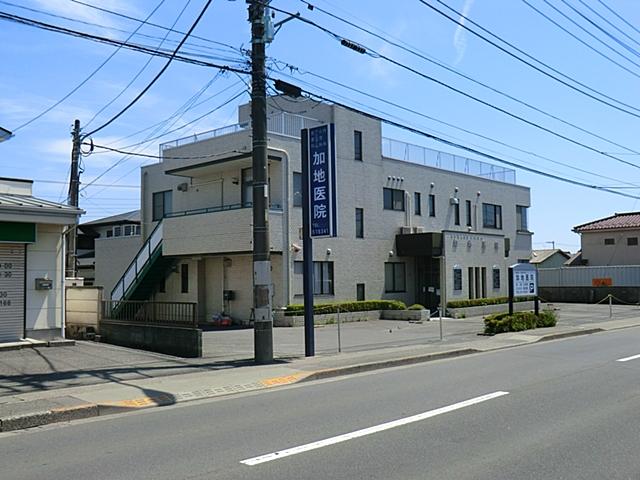 Kaji until the clinic 556m
加地医院まで556m
Park公園 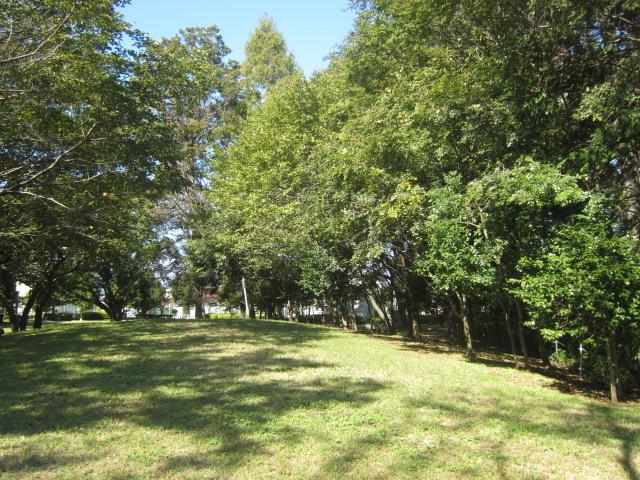 1600m to Yokogawa Shimobaru park
横川下原公園まで1600m
Location
|



















