New Homes » Kanto » Tokyo » Hachioji
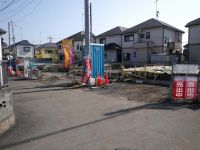 
| | Hachioji, Tokyo 東京都八王子市 |
| JR Chuo Line "Hachioji" walk 22 minutes JR中央線「八王子」歩22分 |
| Flat 35S corresponding properties newly built single-family. Wood utilization point object properties. フラット35S対応物件新築戸建。木材利用ポイント対象物件。 |
| Shopping street is also many convenient environment to close in a quiet residential area. Wood utilization point object properties. Seventh elementary school 1450m Sixth junior high school 960m Hachiojijissen kindergarten 200m Forest next clinic 400m Ueno Park 550m Corresponding to the flat-35S, Pre-ground survey, 2 along the line more accessible, Facing south, System kitchen, Bathroom Dryer, All room storageese-style room, Shaping land, Washbasin with shower, Toilet 2 places, 2-story, Double-glazing, Otobasu, Warm water washing toilet seat, Underfloor Storage, TV monitor interphone, Water filter, City gas, Development subdivision in, Readjustment land within 閑静な住宅街で近隣に商店街も多く便利な環境です。木材利用ポイント対象物件。第七小学校1450m 第六中学校960m 八王子実践幼稚園200m 森次医院400m 上野町公園550m フラット35Sに対応、地盤調査済、2沿線以上利用可、南向き、システムキッチン、浴室乾燥機、全居室収納、和室、整形地、シャワー付洗面台、トイレ2ヶ所、2階建、複層ガラス、オートバス、温水洗浄便座、床下収納、TVモニタ付インターホン、浄水器、都市ガス、開発分譲地内、区画整理地内 |
Features pickup 特徴ピックアップ | | Corresponding to the flat-35S / Pre-ground survey / 2 along the line more accessible / Facing south / System kitchen / Bathroom Dryer / All room storage / Japanese-style room / Shaping land / Washbasin with shower / Toilet 2 places / 2-story / Double-glazing / Otobasu / Warm water washing toilet seat / Underfloor Storage / TV monitor interphone / Water filter / City gas / Development subdivision in / Readjustment land within フラット35Sに対応 /地盤調査済 /2沿線以上利用可 /南向き /システムキッチン /浴室乾燥機 /全居室収納 /和室 /整形地 /シャワー付洗面台 /トイレ2ヶ所 /2階建 /複層ガラス /オートバス /温水洗浄便座 /床下収納 /TVモニタ付インターホン /浄水器 /都市ガス /開発分譲地内 /区画整理地内 | Price 価格 | | 31,800,000 yen ~ 35,800,000 yen 3180万円 ~ 3580万円 | Floor plan 間取り | | 4LDK 4LDK | Units sold 販売戸数 | | 5 units 5戸 | Land area 土地面積 | | 105.38 sq m ~ 123.36 sq m (measured) 105.38m2 ~ 123.36m2(実測) | Building area 建物面積 | | 86.67 sq m ~ 95.57 sq m (measured) 86.67m2 ~ 95.57m2(実測) | Driveway burden-road 私道負担・道路 | | Road width: 4m 道路幅:4m | Completion date 完成時期(築年月) | | February 2014 schedule 2014年2月予定 | Address 住所 | | Hachioji, Tokyo Utenamachi 1 東京都八王子市台町1 | Traffic 交通 | | JR Chuo Line "Hachioji" walk 22 minutes
JR Chuo Line "Nishi Hachioji" walk 25 minutes
Keiō Takao Line "Yamada" walk 14 minutes JR中央線「八王子」歩22分
JR中央線「西八王子」歩25分
京王高尾線「山田」歩14分
| Person in charge 担当者より | | Person in charge of real-estate and building FP Takahiro Terasawa Age: 40 Daigyokai experience: looking for 20 years My Home, Your replacement, Your sale, Architecture, Housing loan, We will be delighted to consult taxes. Taking advantage of the wide range of experience, I think if get used to a good advisor to customers. 担当者宅建FP寺澤孝浩年齢:40代業界経験:20年マイホーム探し、お買い替え、ご売却、建築、住宅ローン、税金等のご相談を喜んでお手伝いさせていただきます。幅広い経験を生かし、お客様へのよきアドバイザーになれればと思います。 | Contact お問い合せ先 | | TEL: 0800-603-8480 [Toll free] mobile phone ・ Also available from PHS
Caller ID is not notified
Please contact the "saw SUUMO (Sumo)"
If it does not lead, If the real estate company TEL:0800-603-8480【通話料無料】携帯電話・PHSからもご利用いただけます
発信者番号は通知されません
「SUUMO(スーモ)を見た」と問い合わせください
つながらない方、不動産会社の方は
| Building coverage, floor area ratio 建ぺい率・容積率 | | Kenpei rate: 60%, Volume ratio: 160% 建ペい率:60%、容積率:160% | Time residents 入居時期 | | Consultation 相談 | Land of the right form 土地の権利形態 | | Ownership 所有権 | Structure and method of construction 構造・工法 | | Wooden 2-story 木造2階建 | Use district 用途地域 | | Two mid-high 2種中高 | Land category 地目 | | Residential land 宅地 | Other limitations その他制限事項 | | Irregular land, Agreement road Partial Yes 不整形地、協定道路部分有 | Overview and notices その他概要・特記事項 | | Contact: Takahiro Terasawa, Building confirmation number: 114659 担当者:寺澤孝浩、建築確認番号:114659 | Company profile 会社概要 | | <Mediation> Kanagawa Governor (2) Article 026 475 issue (stock) residence of square HOMESyubinbango252-0231 Sagamihara, Kanagawa Prefecture, Chuo-ku, Sagamihara 5-1-2A <仲介>神奈川県知事(2)第026475号(株)住まいの広場HOMES〒252-0231 神奈川県相模原市中央区相模原5-1-2A |
Local photos, including front road前面道路含む現地写真 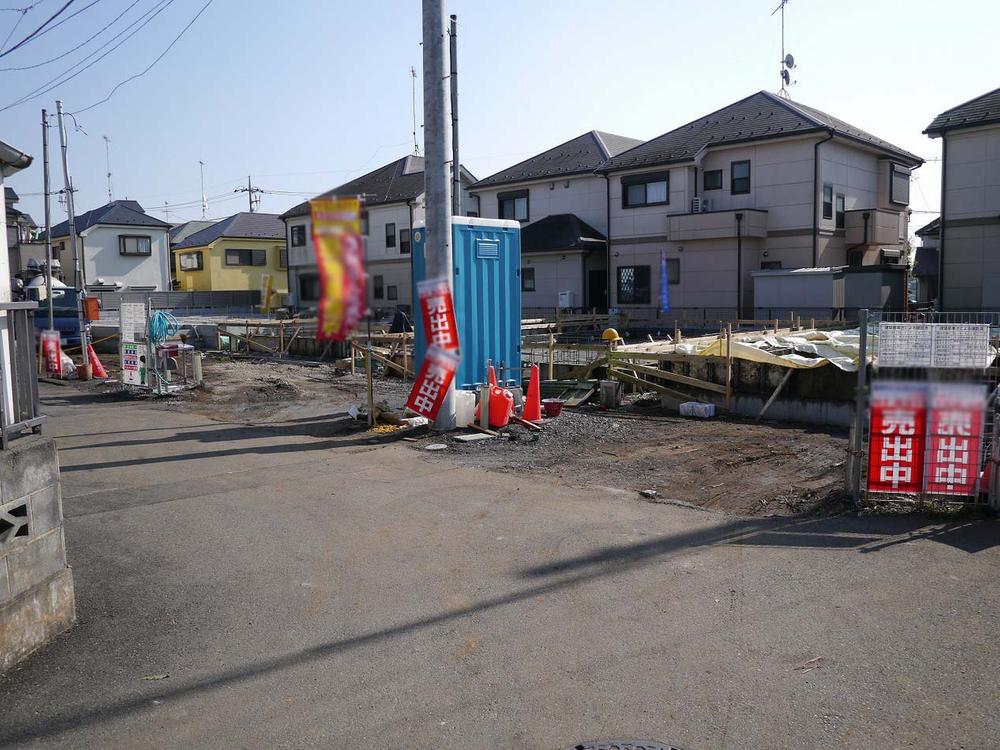 Shopping street is also many convenient environment to close in a quiet residential area. Wood utilization point object properties.
閑静な住宅街で近隣に商店街も多く便利な環境です。木材利用ポイント対象物件。
Same specifications photos (living)同仕様写真(リビング) 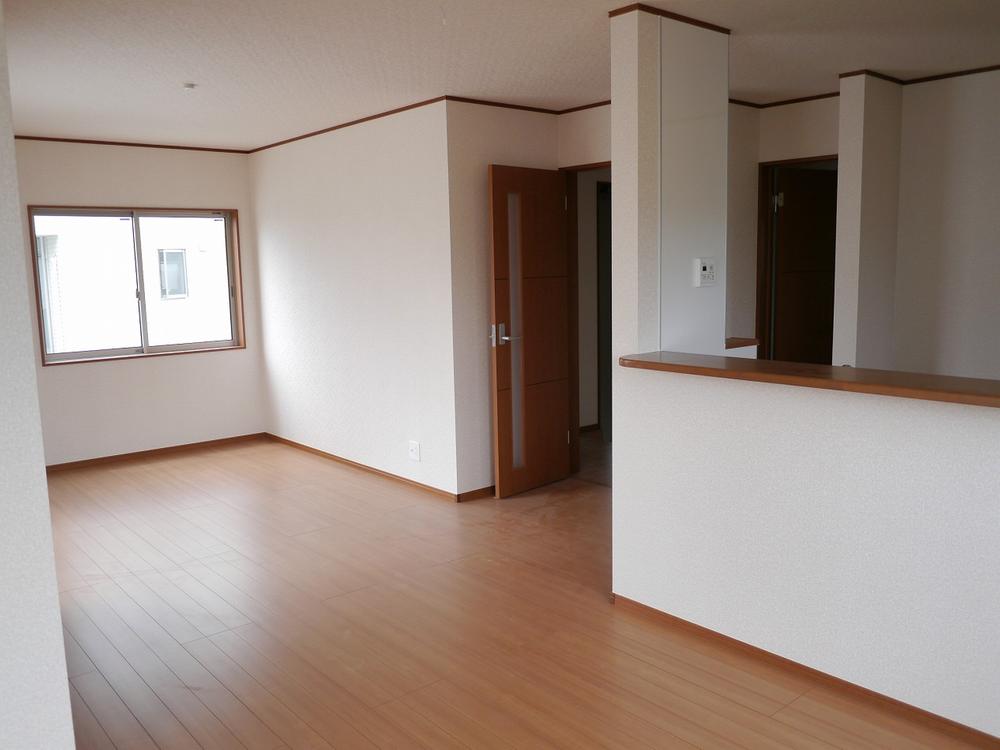 All room pair glass
全居室ペアガラス
Same specifications photo (kitchen)同仕様写真(キッチン) 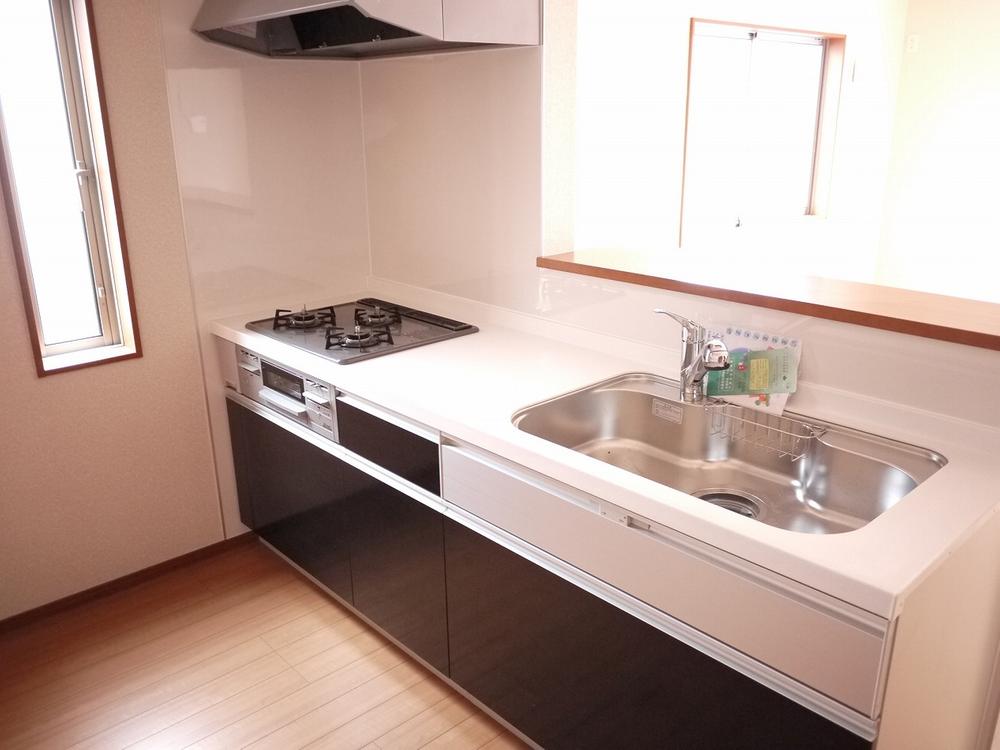 Stainless steel worktop ・ Glass top stove system Kitchen
ステンレス製ワークトップ・ガラストップコンロのシステムキッチン
Floor plan間取り図 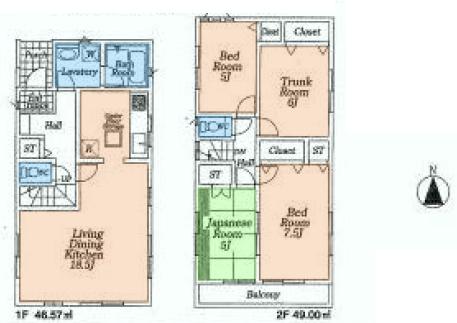 (5), Price 31,800,000 yen, 4LDK, Land area 123.36 sq m , Building area 95.57 sq m
(5)、価格3180万円、4LDK、土地面積123.36m2、建物面積95.57m2
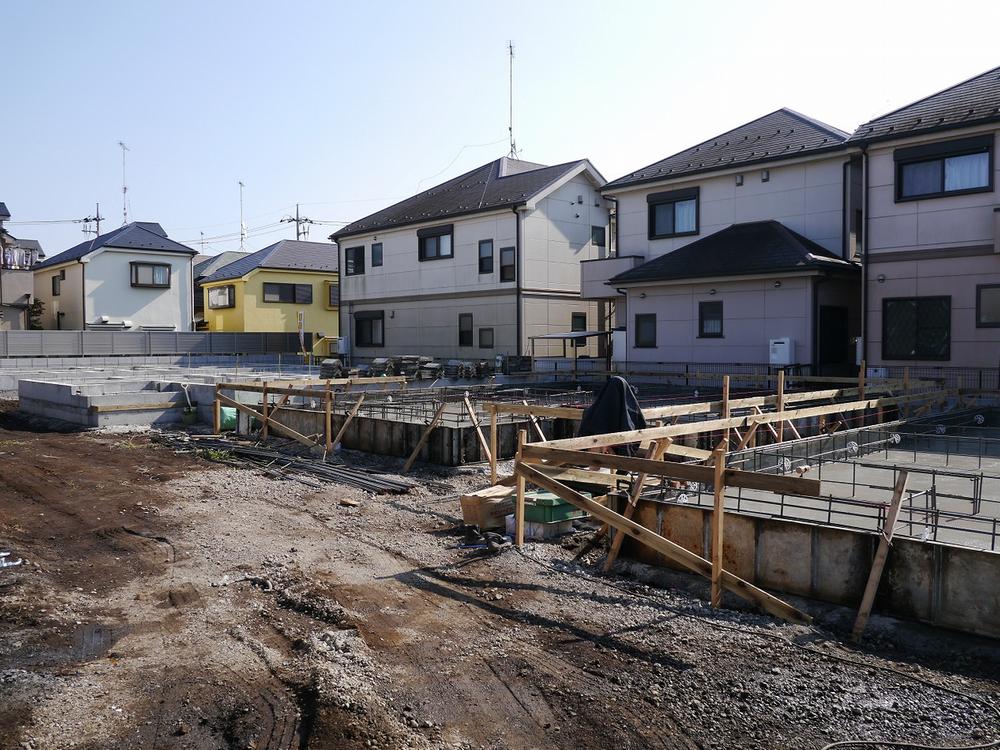 Local appearance photo
現地外観写真
Same specifications photo (bathroom)同仕様写真(浴室) 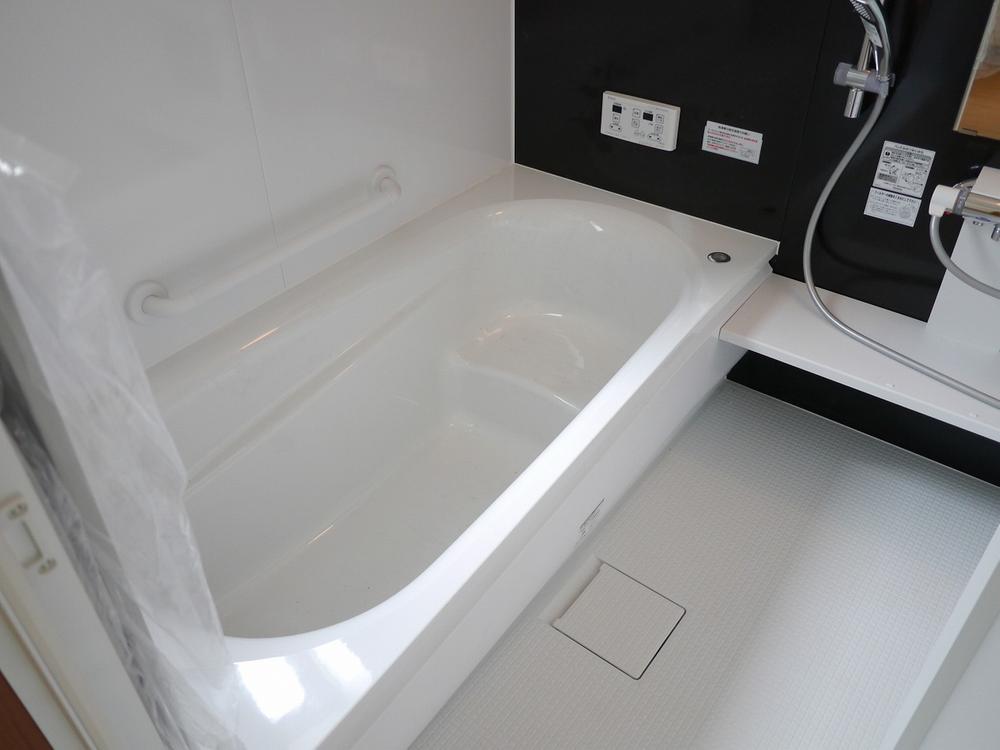 Air Heating drying with unit bus
換気暖房乾燥付ユニットバス
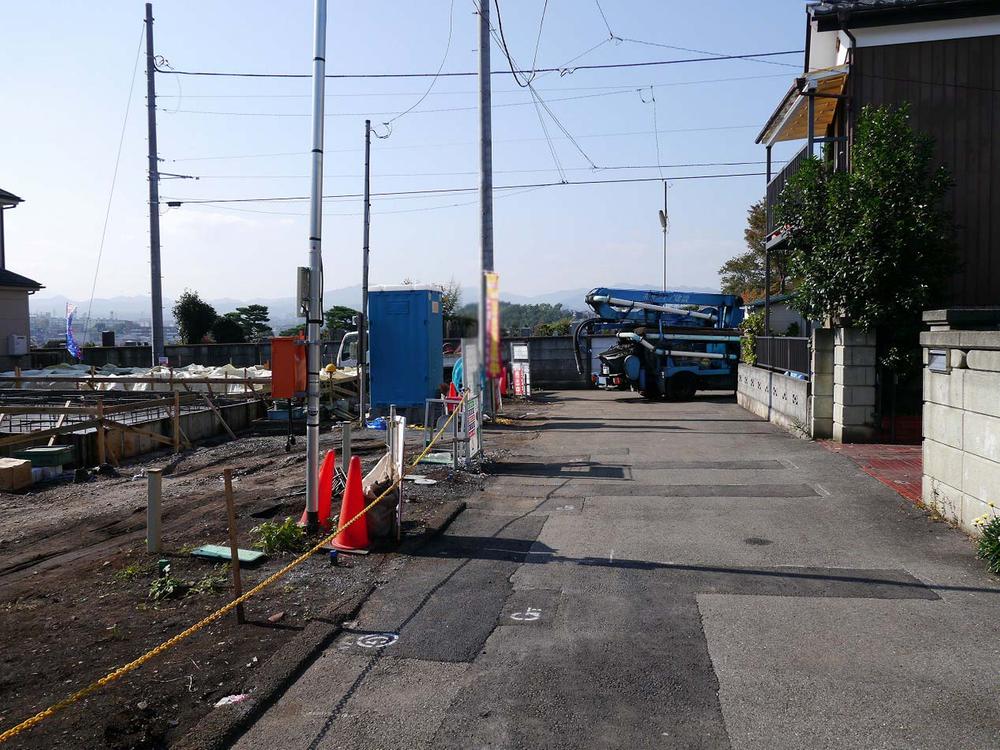 Local photos, including front road
前面道路含む現地写真
Kindergarten ・ Nursery幼稚園・保育園 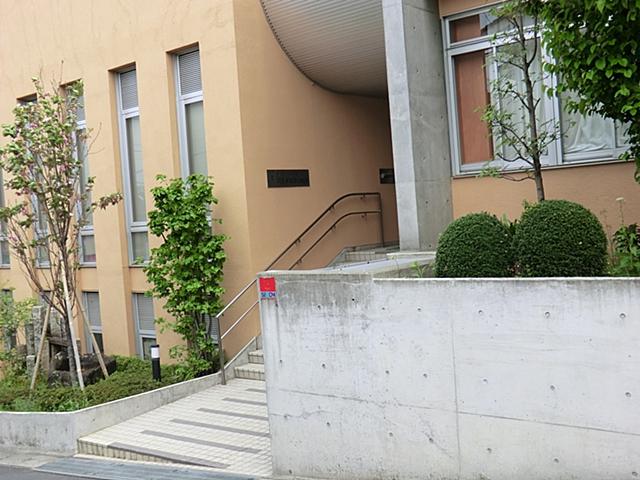 Hachiojijissen 200m to kindergarten
八王子実践幼稚園 まで200m
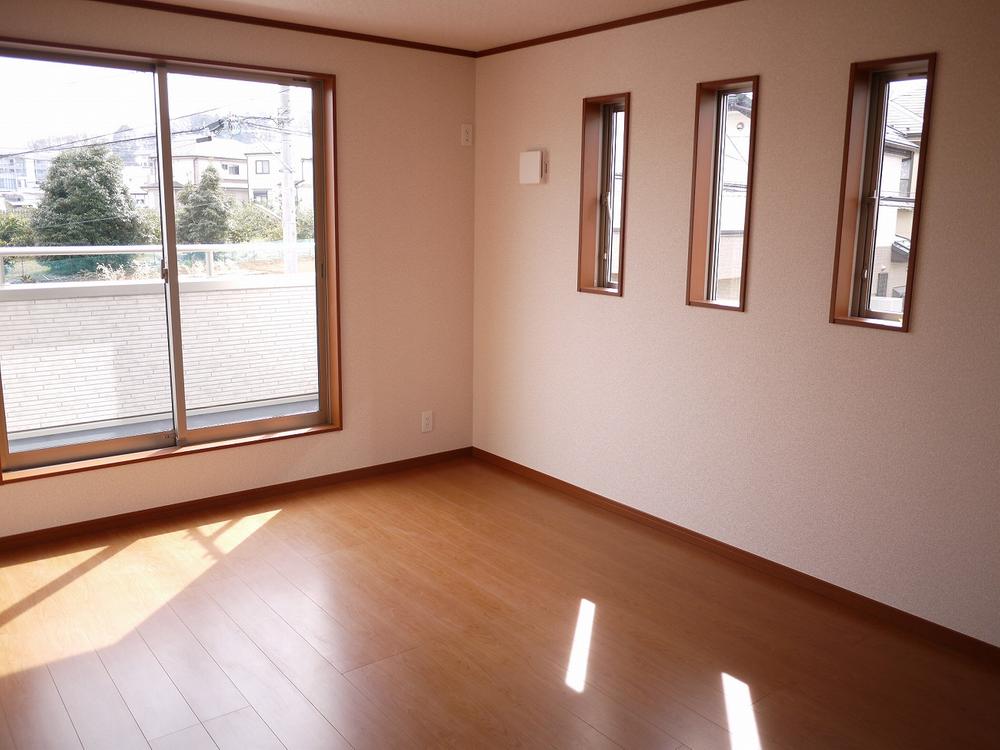 Same specifications photos (Other introspection)
同仕様写真(その他内観)
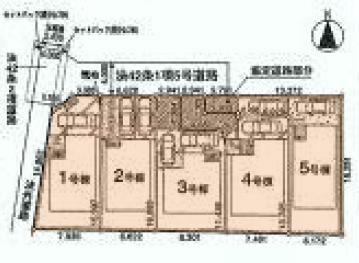 The entire compartment Figure
全体区画図
Floor plan間取り図 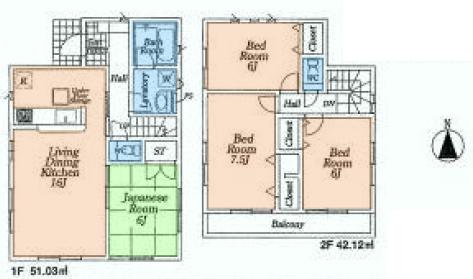 (4), Price 33,800,000 yen, 4LDK, Land area 120.38 sq m , Building area 93.15 sq m
(4)、価格3380万円、4LDK、土地面積120.38m2、建物面積93.15m2
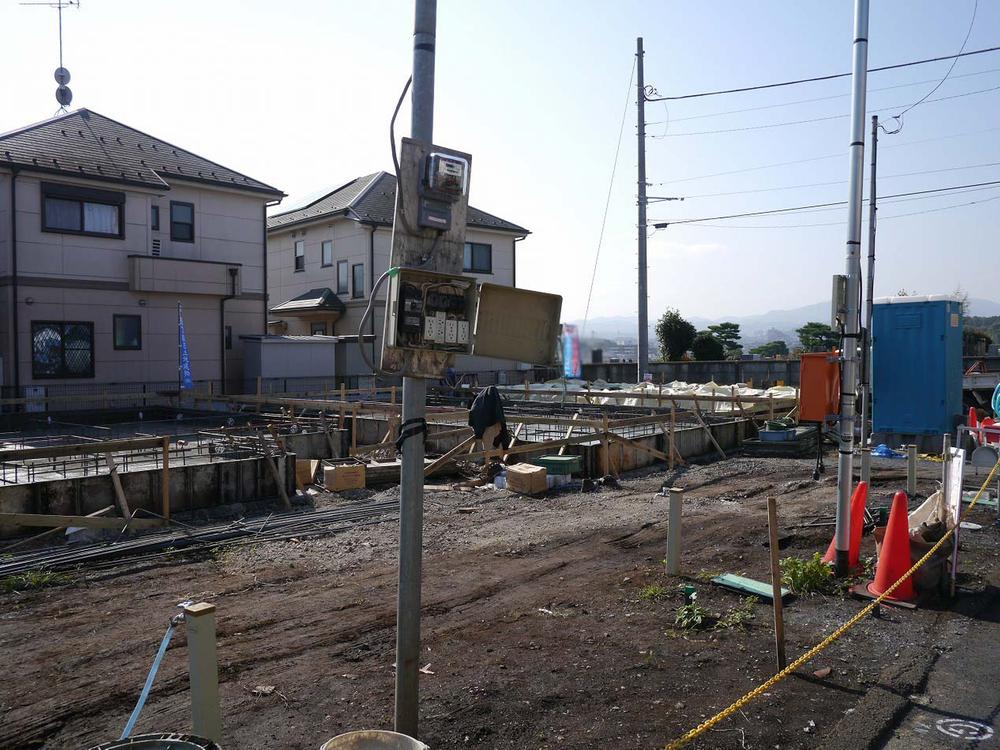 Local appearance photo
現地外観写真
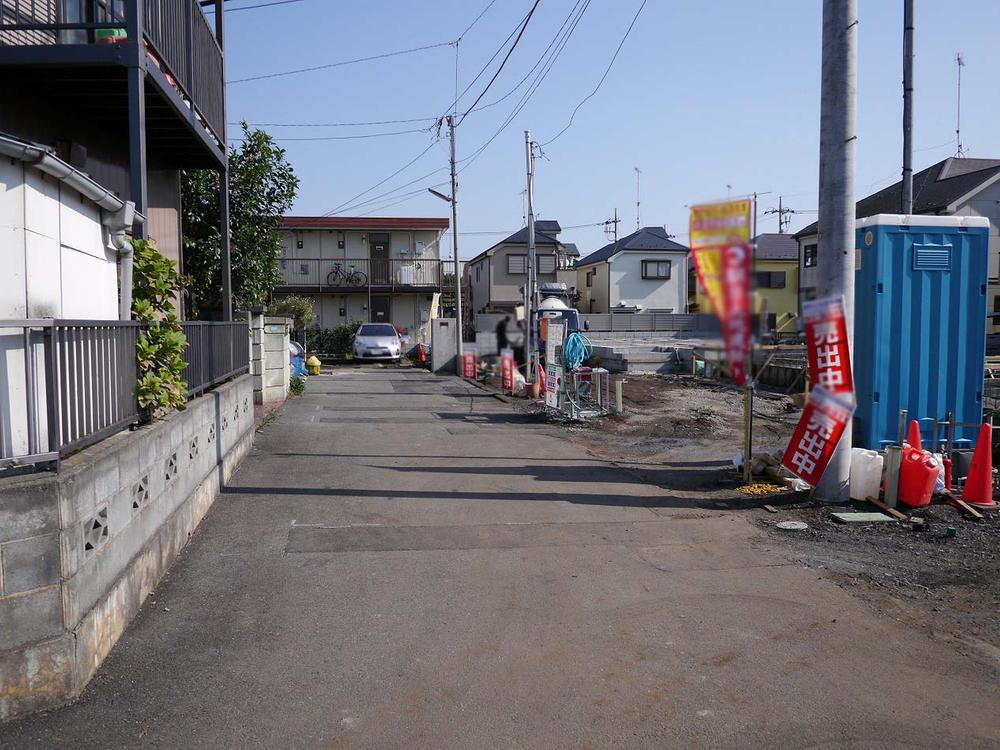 Local photos, including front road
前面道路含む現地写真
Hospital病院 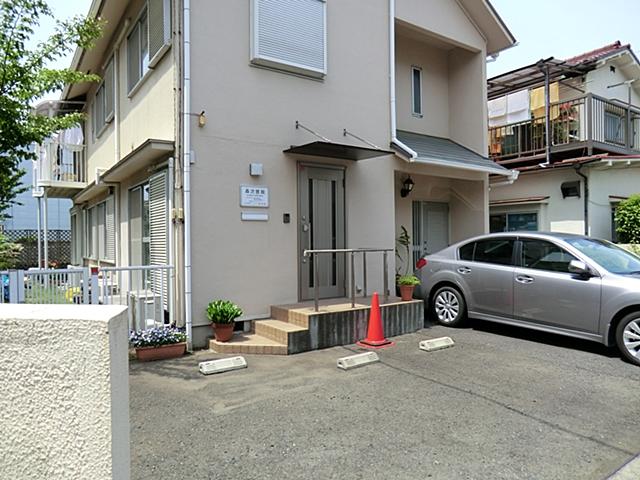 400m to the forest next clinic
森次医院まで400m
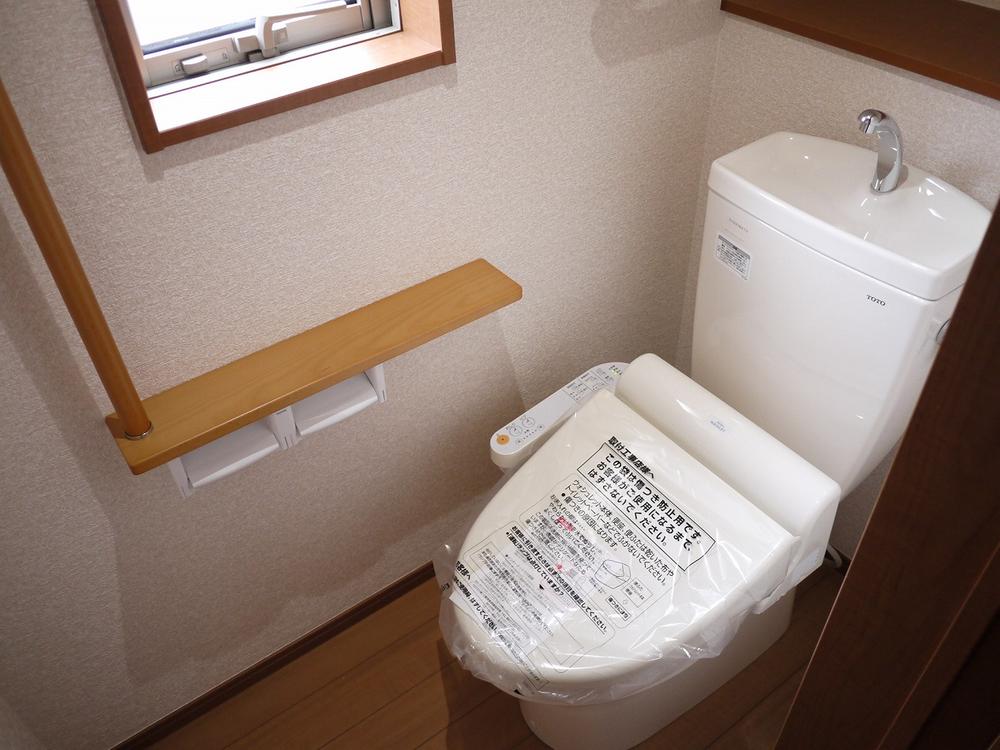 Same specifications photos (Other introspection)
同仕様写真(その他内観)
Floor plan間取り図 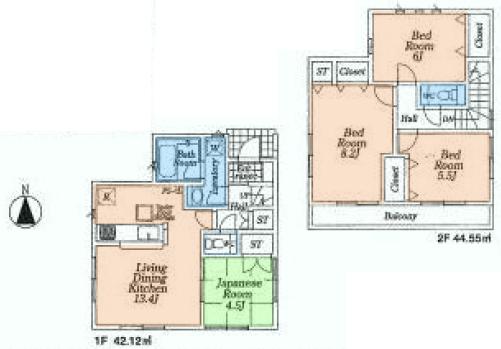 (3), Price 32,800,000 yen, 4LDK, Land area 111.99 sq m , Building area 86.67 sq m
(3)、価格3280万円、4LDK、土地面積111.99m2、建物面積86.67m2
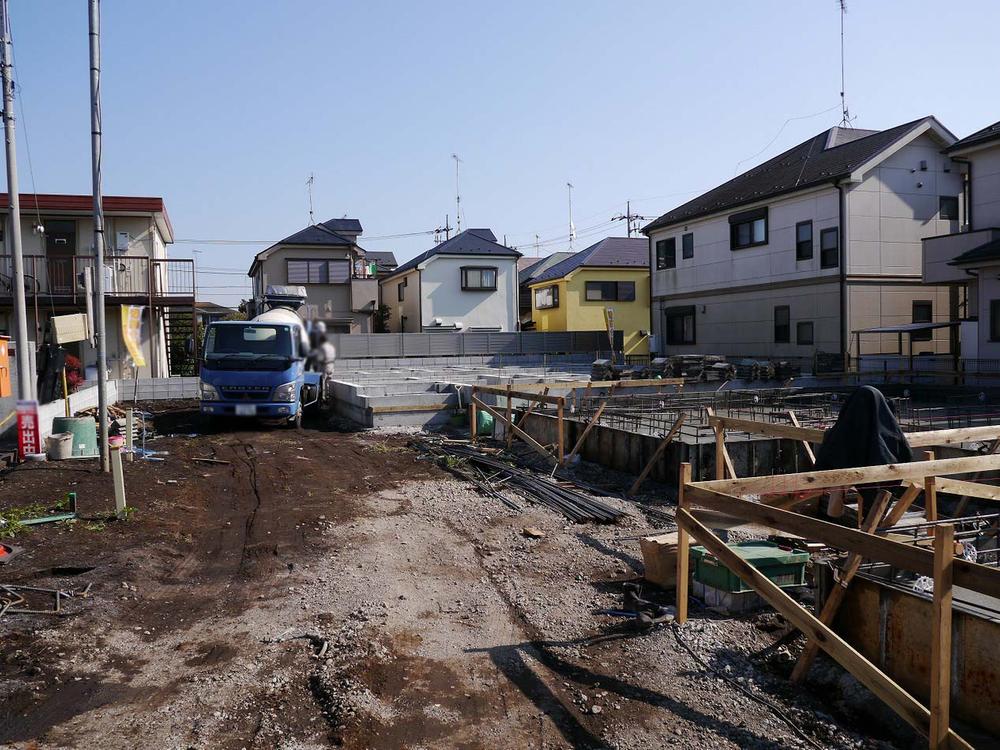 Local appearance photo
現地外観写真
Park公園 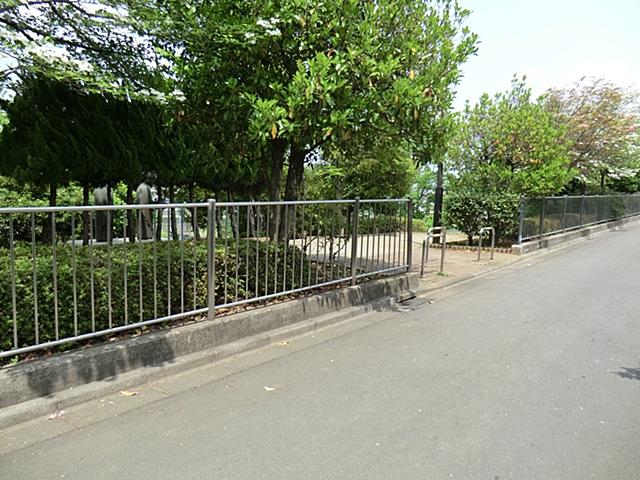 550m to Ueno-cho Park
上野町公園 まで550m
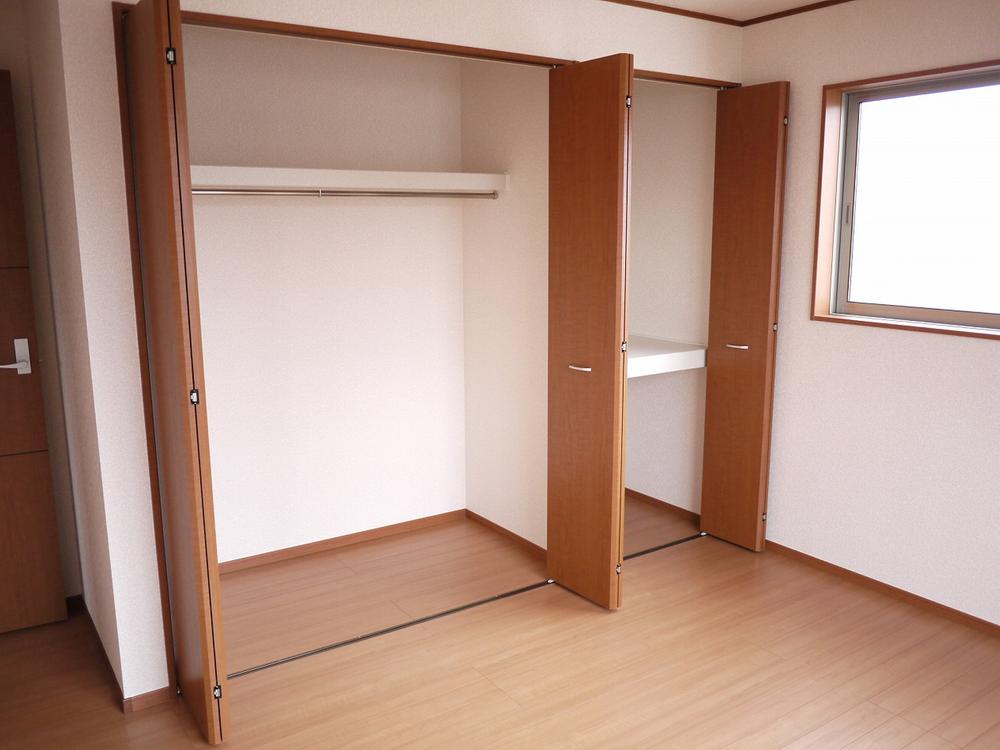 Same specifications photos (Other introspection)
同仕様写真(その他内観)
Floor plan間取り図 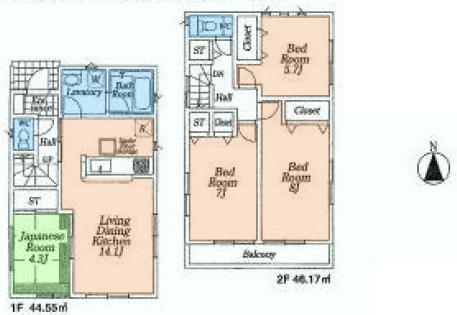 (2), Price 35,800,000 yen, 4LDK, Land area 106.15 sq m , Building area 90.72 sq m
(2)、価格3580万円、4LDK、土地面積106.15m2、建物面積90.72m2
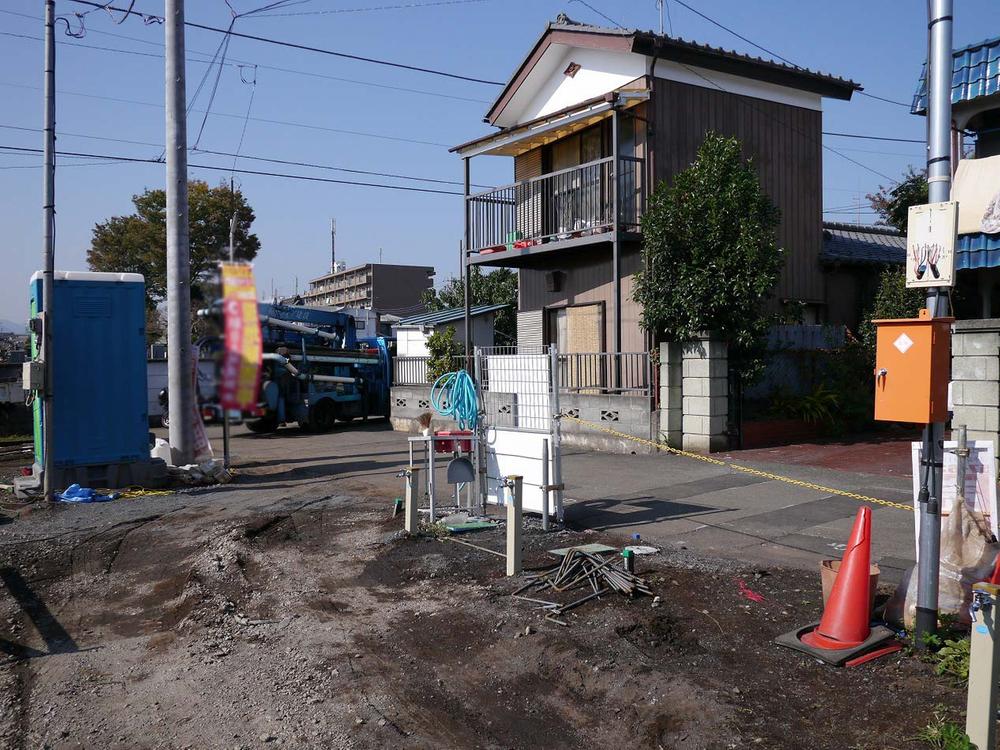 Local appearance photo
現地外観写真
Location
|






















