New Homes » Kanto » Tokyo » Hachioji
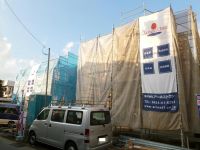 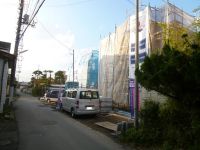
| | Hachioji, Tokyo 東京都八王子市 |
| JR Chuo Line "Nishi Hachioji" walk 35 minutes JR中央線「西八王子」歩35分 |
| Earn T-POINT When you purchase from the Company! Car space 2 cars possible! Spacious living space with all the living room storage space! 当社からご購入するとT-POINTが貯まります!カースペース2台分可能!全居室収納スペース付きで広々住空間! |
| Corresponding to the flat-35Sese-style room, 2-story, Parking two Allowed, Facing south, All room storage, Face-to-face kitchen, Toilet 2 places, South balcony, Zenshitsuminami direction, Underfloor Storage, City gas フラット35Sに対応、和室、2階建、駐車2台可、南向き、全居室収納、対面式キッチン、トイレ2ヶ所、南面バルコニー、全室南向き、床下収納、都市ガス |
Features pickup 特徴ピックアップ | | Corresponding to the flat-35S / Parking two Allowed / Facing south / All room storage / Japanese-style room / Face-to-face kitchen / Toilet 2 places / 2-story / South balcony / Zenshitsuminami direction / Underfloor Storage / City gas フラット35Sに対応 /駐車2台可 /南向き /全居室収納 /和室 /対面式キッチン /トイレ2ヶ所 /2階建 /南面バルコニー /全室南向き /床下収納 /都市ガス | Price 価格 | | 26,800,000 yen ~ 27,800,000 yen 2680万円 ~ 2780万円 | Floor plan 間取り | | 4LDK 4LDK | Units sold 販売戸数 | | 3 units 3戸 | Total units 総戸数 | | 4 units 4戸 | Land area 土地面積 | | 120.01 sq m ~ 137.65 sq m (registration) 120.01m2 ~ 137.65m2(登記) | Building area 建物面積 | | 95.57 sq m ~ 98.79 sq m (registration) 95.57m2 ~ 98.79m2(登記) | Completion date 完成時期(築年月) | | 2013 mid-December 2013年12月中旬 | Address 住所 | | Hachioji, Tokyo Izumi-cho 東京都八王子市泉町 | Traffic 交通 | | JR Chuo Line "Nishi Hachioji" walk 35 minutes
JR Chuo Line "Hachioji" bus 28 minutes Izumi hectare 2 minutes JR中央線「西八王子」歩35分
JR中央線「八王子」バス28分泉町歩2分
| Related links 関連リンク | | [Related Sites of this company] 【この会社の関連サイト】 | Person in charge 担当者より | | Personnel Kiichi Kaneko 担当者金子貴一 | Contact お問い合せ先 | | TEL: 0120-980051 [Toll free] Please contact the "saw SUUMO (Sumo)" TEL:0120-980051【通話料無料】「SUUMO(スーモ)を見た」と問い合わせください | Time residents 入居時期 | | Consultation 相談 | Land of the right form 土地の権利形態 | | Ownership 所有権 | Structure and method of construction 構造・工法 | | Wooden 2-story 木造2階建 | Use district 用途地域 | | One low-rise, One middle and high 1種低層、1種中高 | Land category 地目 | | Residential land 宅地 | Other limitations その他制限事項 | | Regulations have by the Landscape Act, Regulations have by the Aviation Law 景観法による規制有、航空法による規制有 | Overview and notices その他概要・特記事項 | | Contact: Kiichi Kaneko, Building confirmation number: No. 114706 担当者:金子貴一、建築確認番号:114706号 | Company profile 会社概要 | | <Mediation> Governor of Tokyo (4) No. 075534 (Corporation) Tokyo Metropolitan Government Building Lots and Buildings Transaction Business Association (Corporation) metropolitan area real estate Fair Trade Council member (with) Juchi housing Yubinbango192-0904 Hachioji, Tokyo Koyasu-cho 4-20-8 <仲介>東京都知事(4)第075534号(公社)東京都宅地建物取引業協会会員 (公社)首都圏不動産公正取引協議会加盟(有)住地ハウジング〒192-0904 東京都八王子市子安町4-20-8 |
Local appearance photo現地外観写真 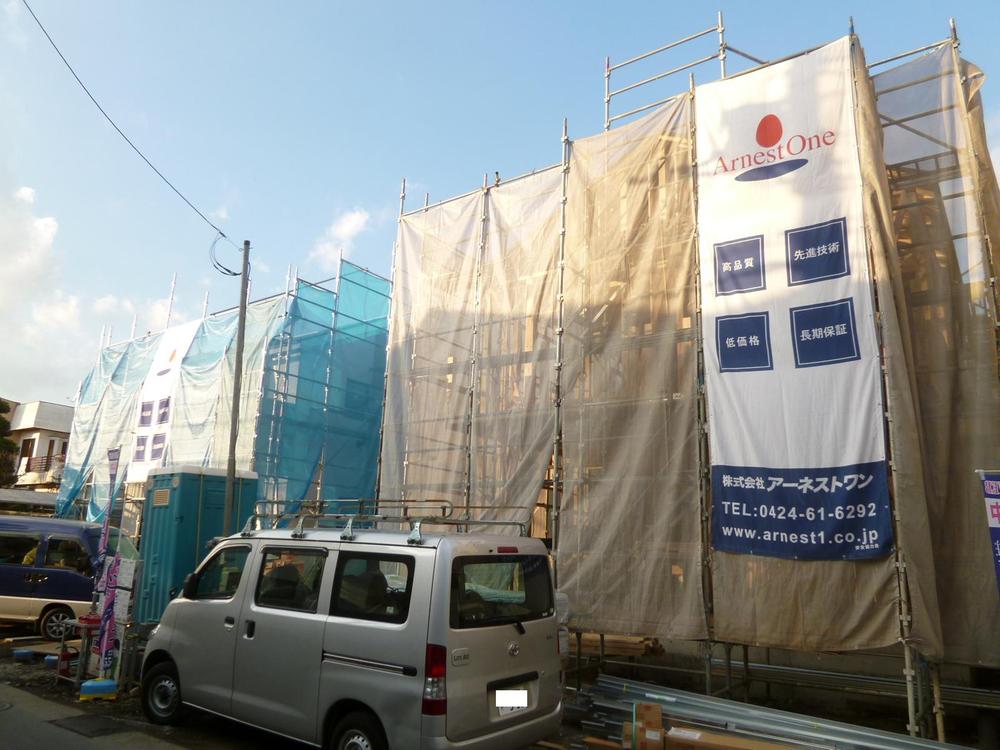 Local (11 May 2013) Shooting
現地(2013年11月)撮影
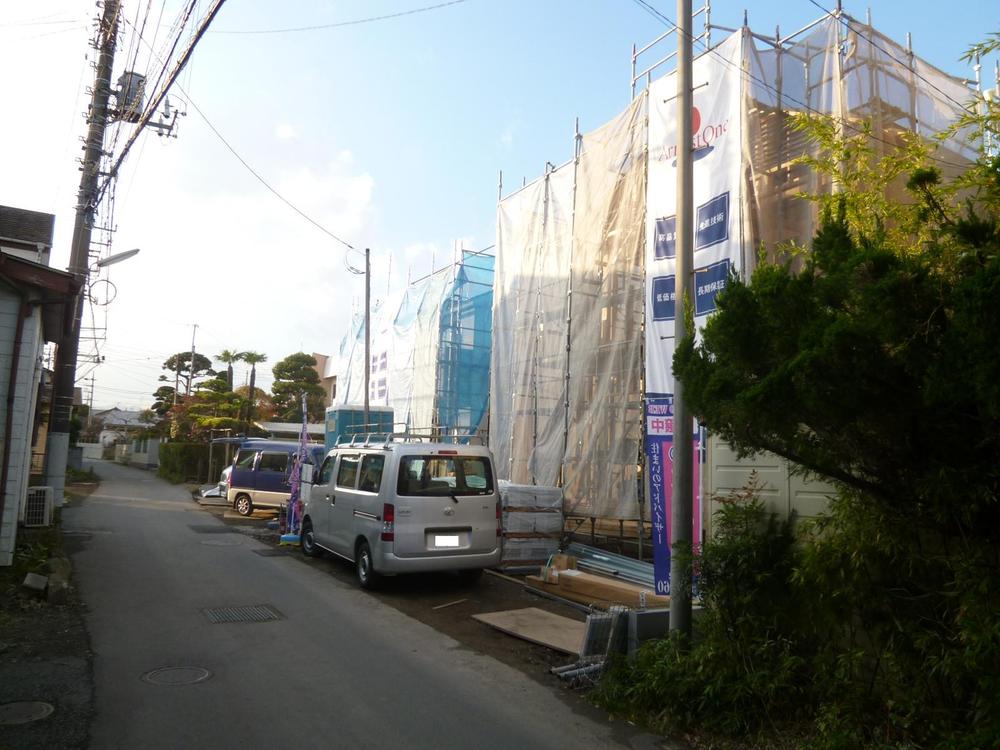 Local (11 May 2013) Shooting
現地(2013年11月)撮影
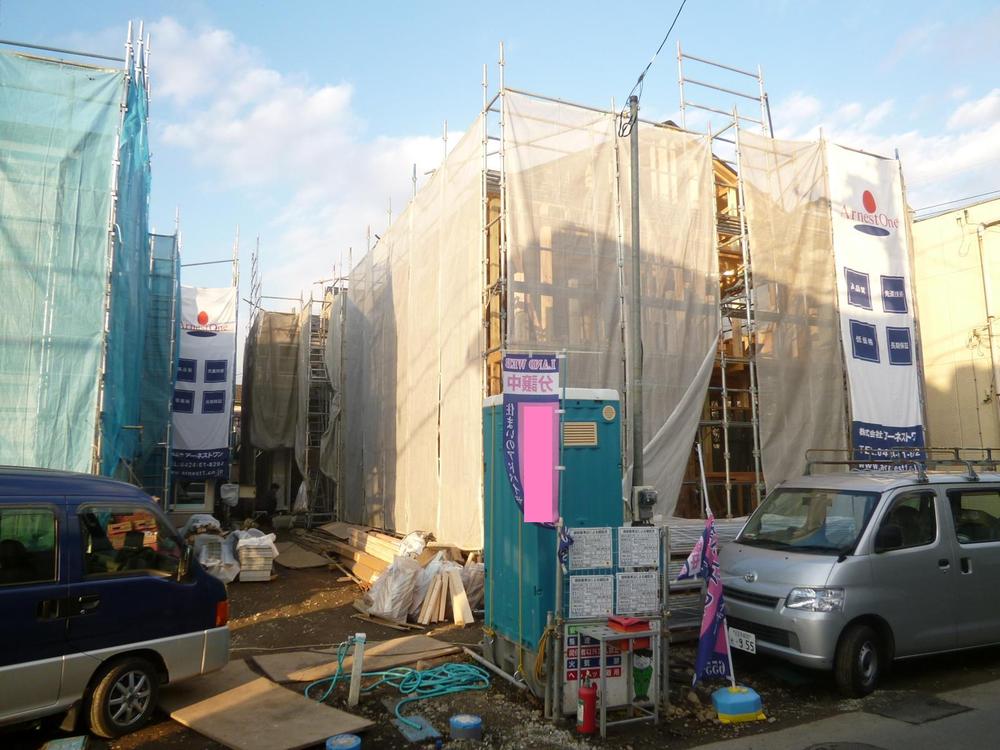 Local (11 May 2013) Shooting
現地(2013年11月)撮影
Floor plan間取り図 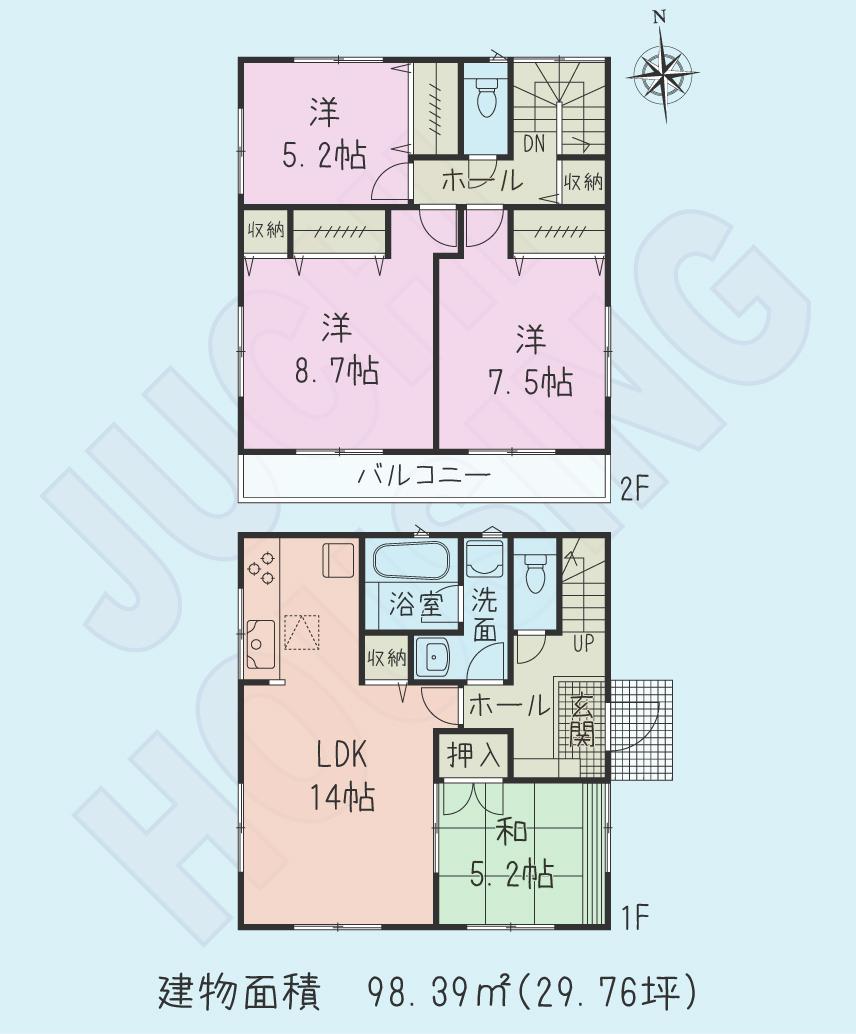 (4 Building), Price 27,800,000 yen, 4LDK, Land area 120.01 sq m , Building area 98.39 sq m
(4号棟)、価格2780万円、4LDK、土地面積120.01m2、建物面積98.39m2
Supermarketスーパー 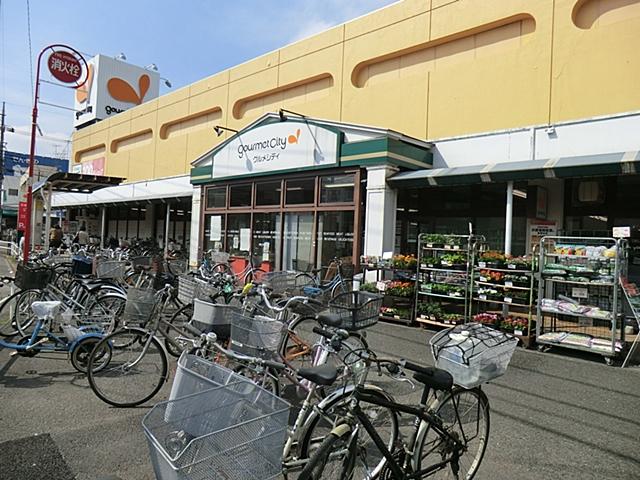 Until Gourmet City Kanoya shop 535m Gourmet City Kanoya shop
グルメシティ叶谷店まで535m グルメシティ叶谷店
Junior high school中学校 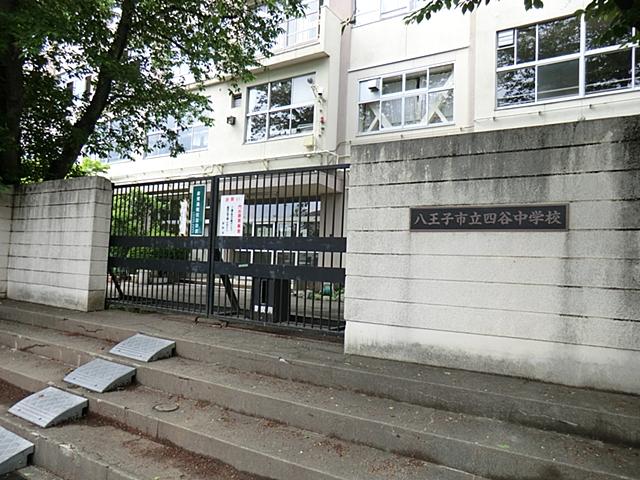 517m Hachioji Municipal Yotsuya Junior High School until Hachioji Municipal Yotsuya Junior High School
八王子市立四谷中学校まで517m 八王子市立四谷中学校
Primary school小学校 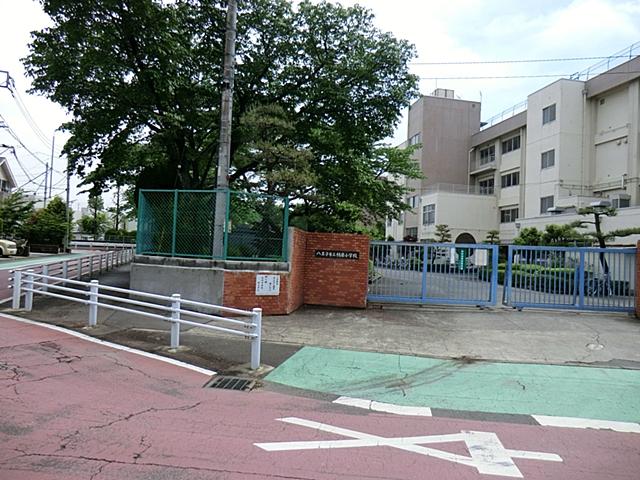 Until Hachioji Municipal Narahara Elementary School 1673m Hachioji Municipal Narahara Elementary School
八王子市立楢原小学校まで1673m 八王子市立楢原小学校
Hospital病院 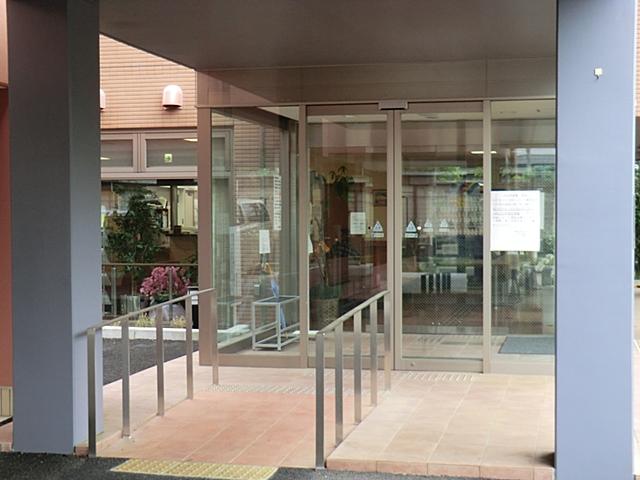 2070m Hachioji northern hospital until the medical corporation Association of genuine meeting Hachioji northern hospital
医療法人社団純正会八王子北部病院まで2070m 八王子北部病院
Location
|









