New Homes » Kanto » Tokyo » Hachioji
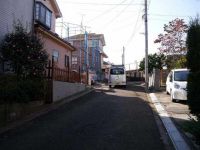 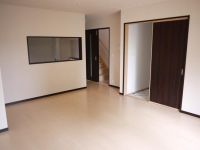
| | Hachioji, Tokyo 東京都八王子市 |
| JR Chuo Line "Hachioji" walk 19 minutes JR中央線「八王子」歩19分 |
| Site 41 square meters of shaping land ・ Two cars available parking 4LDK 敷地41坪の整形地・車2台駐車可能な4LDK |
| Hachioji ・ Kitano ・ Car space is also available 2 units in a quiet residential area of Keio Katakura Station 3 Station walking distance. Sixth elementary school 750m The third junior high school 800m Fujii nursery 500m Suzuki clinic 700m Sayuri Yui Nursery School 850m 八王子・北野・京王片倉駅3駅徒歩圏の閑静な住宅街でカースペースも2台可能です。第六小学校 750m 第三中学校 800m 藤井保育園 500m 鈴木診療所 700m 由井さゆり保育園 850m |
Price 価格 | | 33,500,000 yen 3350万円 | Floor plan 間取り | | 4LDK 4LDK | Units sold 販売戸数 | | 1 units 1戸 | Land area 土地面積 | | 137.79 sq m (measured) 137.79m2(実測) | Building area 建物面積 | | 99.78 sq m (measured) 99.78m2(実測) | Driveway burden-road 私道負担・道路 | | Nothing, North 5m width 無、北5m幅 | Completion date 完成時期(築年月) | | December 2013 2013年12月 | Address 住所 | | Hachioji, Tokyo Kitano-cho 東京都八王子市北野町 | Traffic 交通 | | JR Chuo Line "Hachioji" walk 19 minutes
Keio Line "Kitano" walk 16 minutes
Keiō Takao Line "Keio KATAKURA" walk 9 minutes JR中央線「八王子」歩19分
京王線「北野」歩16分
京王高尾線「京王片倉」歩9分
| Contact お問い合せ先 | | TEL: 0800-603-8480 [Toll free] mobile phone ・ Also available from PHS
Caller ID is not notified
Please contact the "saw SUUMO (Sumo)"
If it does not lead, If the real estate company TEL:0800-603-8480【通話料無料】携帯電話・PHSからもご利用いただけます
発信者番号は通知されません
「SUUMO(スーモ)を見た」と問い合わせください
つながらない方、不動産会社の方は
| Building coverage, floor area ratio 建ぺい率・容積率 | | Fifty percent ・ Hundred percent 50%・100% | Time residents 入居時期 | | Consultation 相談 | Land of the right form 土地の権利形態 | | Ownership 所有権 | Structure and method of construction 構造・工法 | | Wooden 2-story 木造2階建 | Use district 用途地域 | | One low-rise 1種低層 | Overview and notices その他概要・特記事項 | | Facilities: Public Water Supply, This sewage, City gas, Building confirmation number: 1313200306, Parking: No 設備:公営水道、本下水、都市ガス、建築確認番号:1313200306、駐車場:無 | Company profile 会社概要 | | <Mediation> Kanagawa Governor (2) Article 026 475 issue (stock) residence of square HOMESyubinbango252-0231 Sagamihara, Kanagawa Prefecture, Chuo-ku, Sagamihara 5-1-2A <仲介>神奈川県知事(2)第026475号(株)住まいの広場HOMES〒252-0231 神奈川県相模原市中央区相模原5-1-2A |
Local photos, including front road前面道路含む現地写真 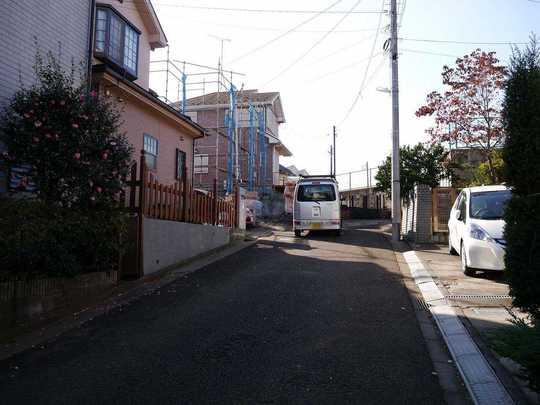 Hachioji ・ Kitano ・ Car space is also available 2 units in a quiet residential area of Keio Katakura Station 3 Station walking distance.
八王子・北野・京王片倉駅3駅徒歩圏の閑静な住宅街でカースペースも2台可能です。
Same specifications photos (living)同仕様写真(リビング) 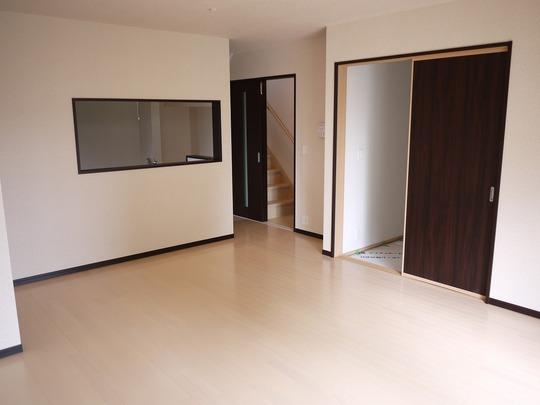 LDK16 Pledge, All room pair glass, Shutters standard
LDK16帖、全居室ペアガラス、雨戸標準
Same specifications photo (kitchen)同仕様写真(キッチン) 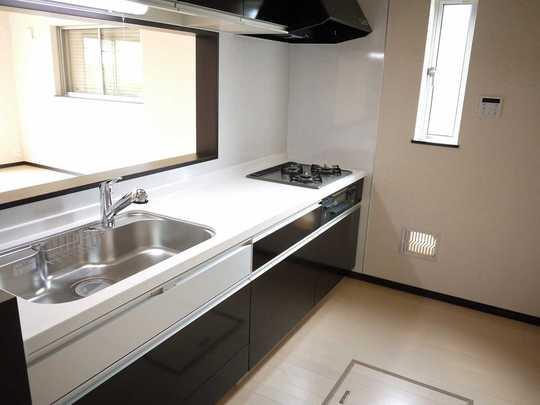 Artificial marble counter ・ Pair type water purifier with system Kitchen
人造大理石カウンター・一対型浄水器付システムキッチン
Floor plan間取り図 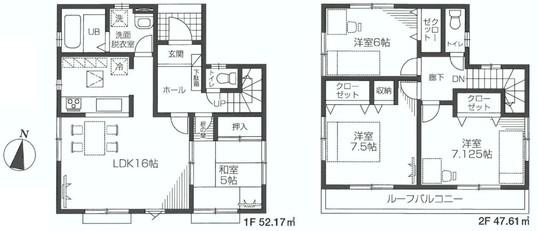 33,500,000 yen, 4LDK, Land area 137.79 sq m , Building area 99.78 sq m
3350万円、4LDK、土地面積137.79m2、建物面積99.78m2
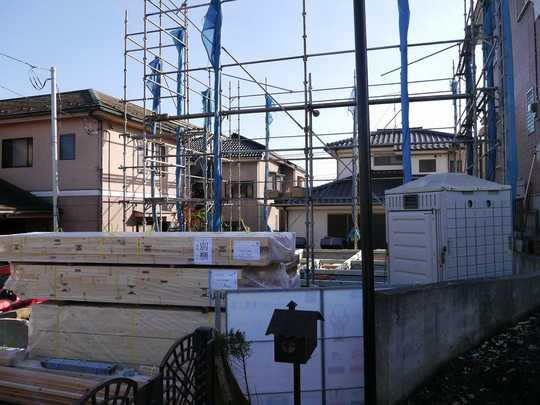 Local appearance photo
現地外観写真
Same specifications photo (bathroom)同仕様写真(浴室) 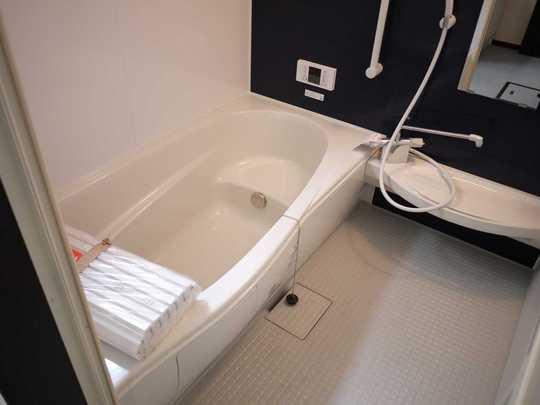 1 tsubo size ・ Barrier-free type ・ With bathroom dryer
1坪サイズ・バリアフリータイプ・浴室乾燥機付
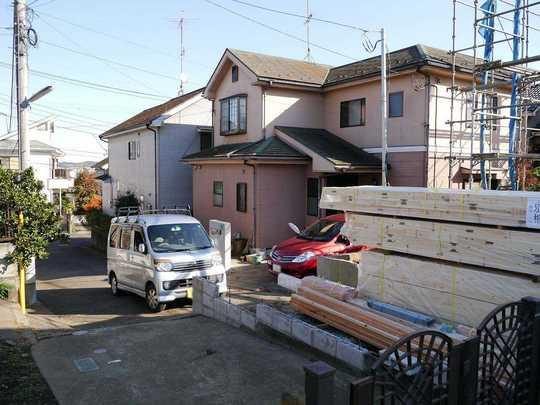 Local photos, including front road
前面道路含む現地写真
Kindergarten ・ Nursery幼稚園・保育園 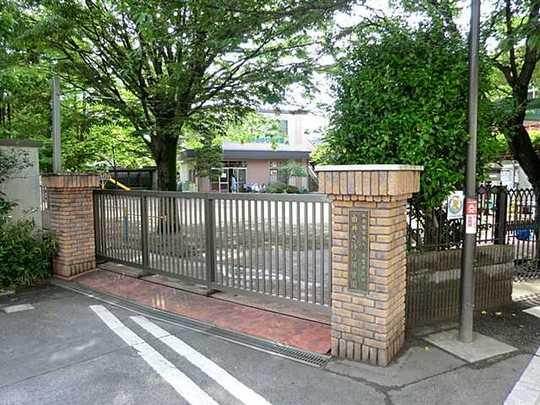 Sayuri Yui to nursery school 850m
由井さゆり保育園まで850m
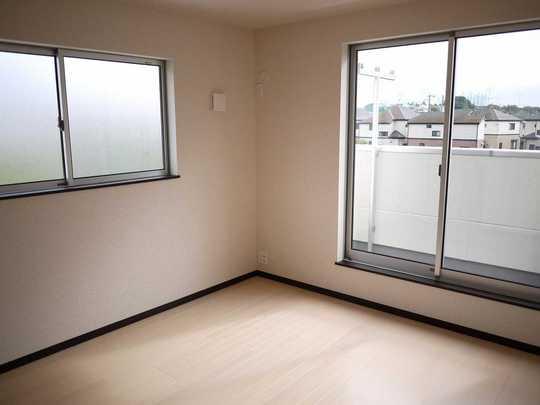 Same specifications photos (Other introspection)
同仕様写真(その他内観)
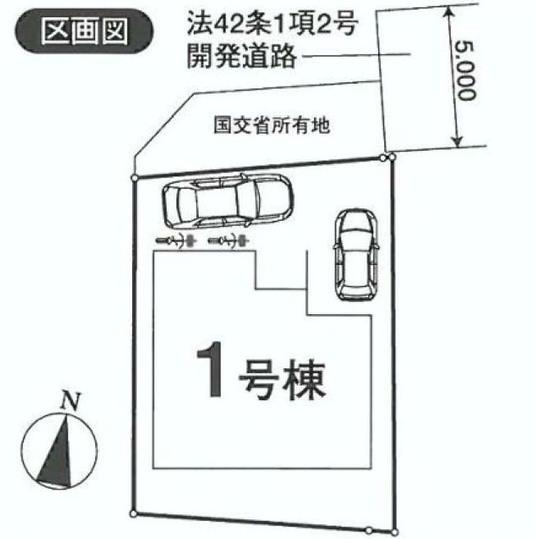 Other
その他
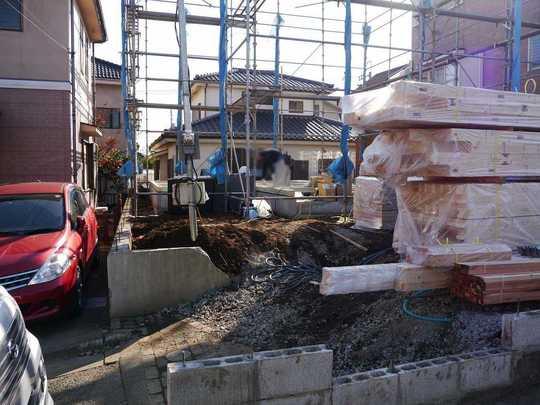 Local appearance photo
現地外観写真
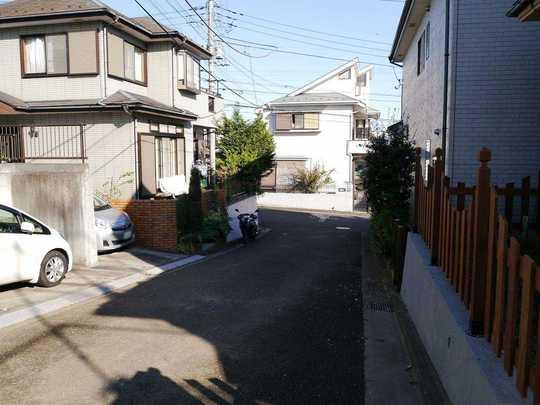 Local photos, including front road
前面道路含む現地写真
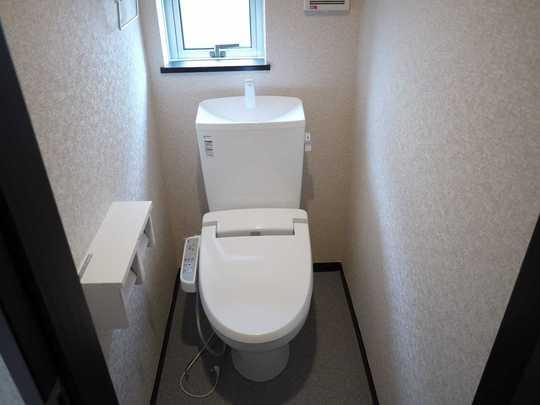 Same specifications photos (Other introspection)
同仕様写真(その他内観)
Otherその他 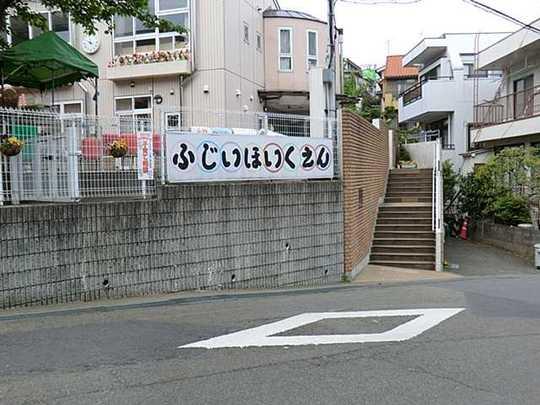 Fujii nursery 500m
藤井保育園 500m
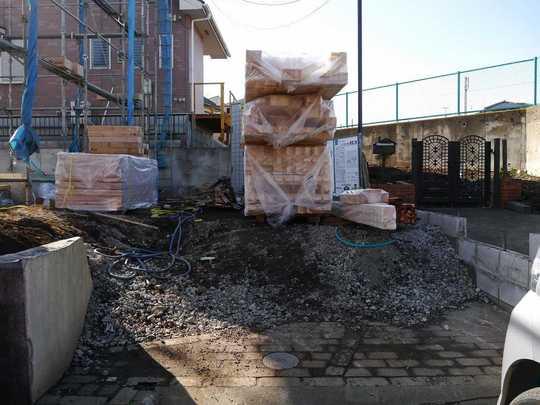 Local appearance photo
現地外観写真
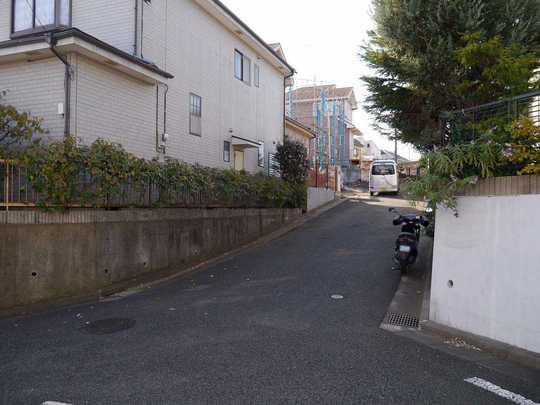 Local photos, including front road
前面道路含む現地写真
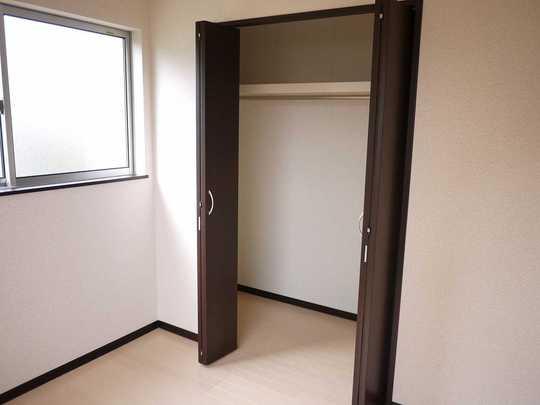 Same specifications photos (Other introspection)
同仕様写真(その他内観)
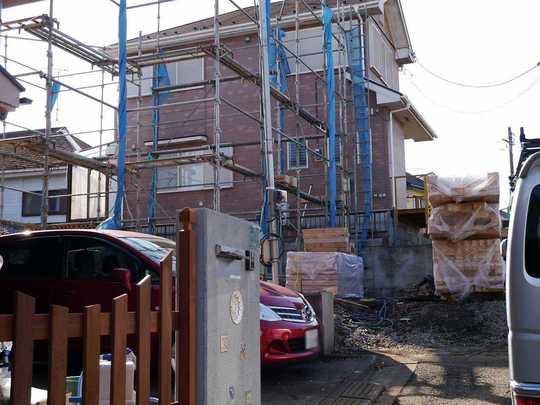 Local appearance photo
現地外観写真
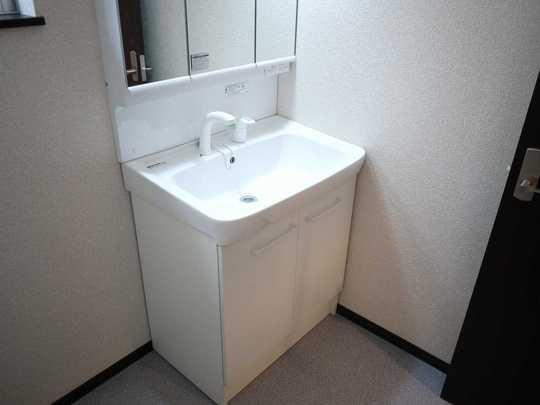 Same specifications photos (Other introspection)
同仕様写真(その他内観)
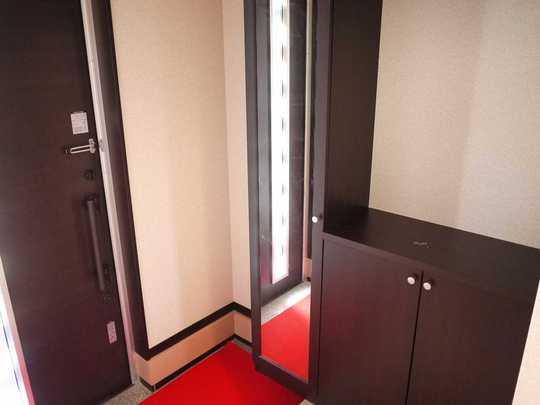 Same specifications photos (Other introspection)
同仕様写真(その他内観)
Location
| 




















