New Homes » Kanto » Tokyo » Hachioji
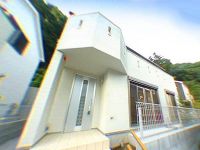 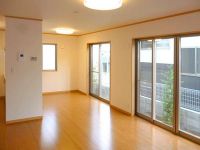
| | Hachioji, Tokyo 東京都八王子市 |
| Keiō Takao Line "Takao" walk 6 minutes 京王高尾線「高尾」歩6分 |
| Takao Station 6 min. Walk A quiet residential area South road Hito good Two car space LDK18 quires more Face-to-face kitchen Dishwasher Bathroom Dryer City gas Flat 35S Available 高尾駅徒歩6分 閑静な住宅地 南道路 陽当良好 カースペース2台 LDK18帖以上 対面キッチン 食洗器 浴室乾燥機 都市ガス フラット35S利用可 |
| Local guidance with respect to the Property, Your description of the surrounding environment, Please tell feel free financial planning, etc.. Customers in T point of 100 points was our inquiry to the Property ◆ Further 500 points awarded by visitors to the Company 本物件に対しての現地ご案内、周辺環境のご説明、資金計画等お気軽に申し付けください。 本物件にお問合せいただいたお客様にTポイント100ポイント◆当社に来場でさらに500ポイント進呈 |
Price 価格 | | 34,800,000 yen 3480万円 | Floor plan 間取り | | 4LDK 4LDK | Units sold 販売戸数 | | 1 units 1戸 | Total units 総戸数 | | 16 houses 16戸 | Land area 土地面積 | | 153.9 sq m (measured) 153.9m2(実測) | Building area 建物面積 | | 103.51 sq m (measured) 103.51m2(実測) | Driveway burden-road 私道負担・道路 | | Nothing, South 5.2m width 無、南5.2m幅 | Completion date 完成時期(築年月) | | October 2013 2013年10月 | Address 住所 | | Hachioji, Tokyo Todori cho 東京都八王子市廿里町 | Traffic 交通 | | Keiō Takao Line "Takao" walk 6 minutes
JR Chuo Line "Takao" walk 6 minutes 京王高尾線「高尾」歩6分
JR中央線「高尾」歩6分
| Contact お問い合せ先 | | TEL: 0800-809-8972 [Toll free] mobile phone ・ Also available from PHS
Caller ID is not notified
Please contact the "saw SUUMO (Sumo)"
If it does not lead, If the real estate company TEL:0800-809-8972【通話料無料】携帯電話・PHSからもご利用いただけます
発信者番号は通知されません
「SUUMO(スーモ)を見た」と問い合わせください
つながらない方、不動産会社の方は
| Building coverage, floor area ratio 建ぺい率・容積率 | | 40% ・ 80% 40%・80% | Time residents 入居時期 | | Consultation 相談 | Land of the right form 土地の権利形態 | | Ownership 所有権 | Structure and method of construction 構造・工法 | | Wooden 2-story 木造2階建 | Use district 用途地域 | | One low-rise 1種低層 | Overview and notices その他概要・特記事項 | | Facilities: Public Water Supply, This sewage, City gas, Building confirmation number: 00222, Parking: car space 設備:公営水道、本下水、都市ガス、建築確認番号:00222、駐車場:カースペース | Company profile 会社概要 | | <Mediation> Governor of Kanagawa Prefecture (1) No. 028034 (Corporation) Tokyo Metropolitan Government Building Lots and Buildings Transaction Business Association (Corporation) metropolitan area real estate Fair Trade Council member Universal Housing Sales Co., Ltd. Sales Lesson 5 Yubinbango252-0344 Sagamihara City, Kanagawa Prefecture, Minami-ku, Kobuchi 4-5-25 <仲介>神奈川県知事(1)第028034号(公社)東京都宅地建物取引業協会会員 (公社)首都圏不動産公正取引協議会加盟ユニバーサル住宅販売(株)営業5課〒252-0344 神奈川県相模原市南区古淵4-5-25 |
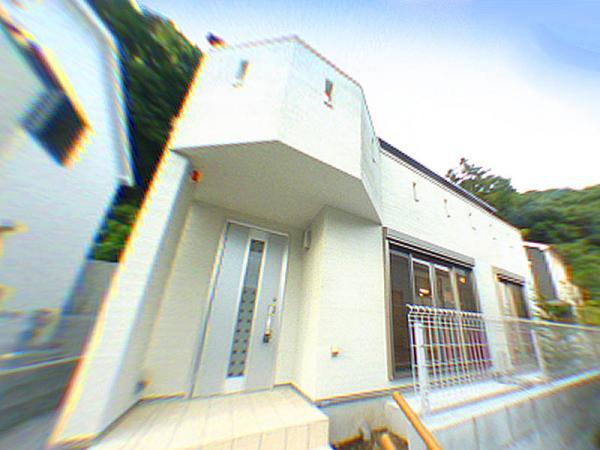 Local appearance photo
現地外観写真
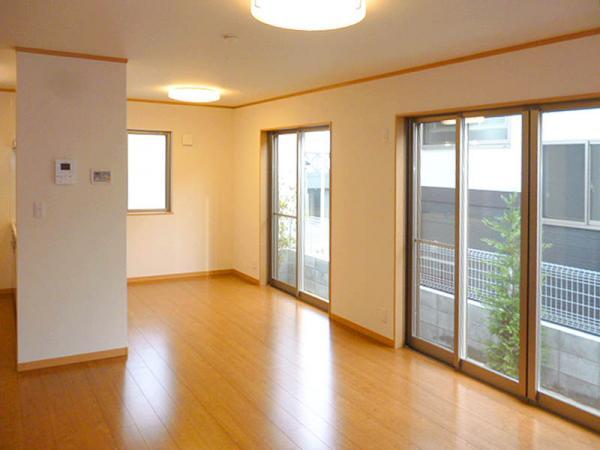 Living
リビング
Floor plan間取り図 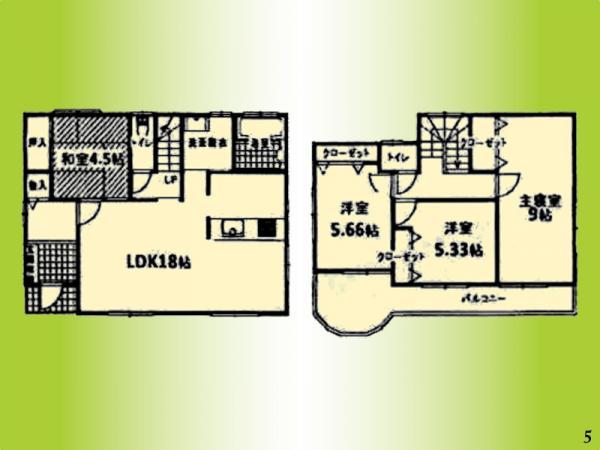 34,800,000 yen, 4LDK, Land area 153.9 sq m , Building area 103.51 sq m
3480万円、4LDK、土地面積153.9m2、建物面積103.51m2
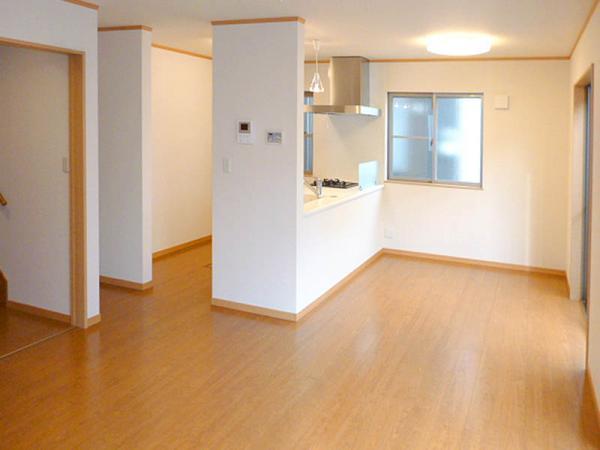 Living
リビング
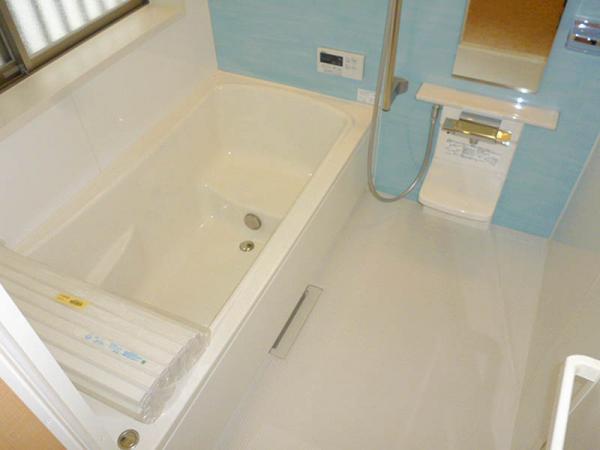 Bathroom
浴室
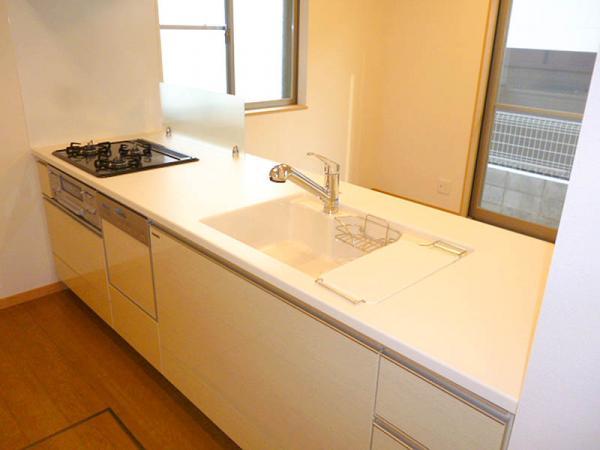 Kitchen
キッチン
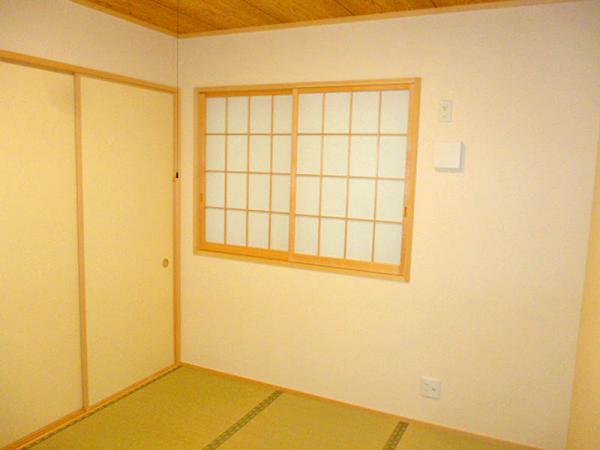 Non-living room
リビング以外の居室
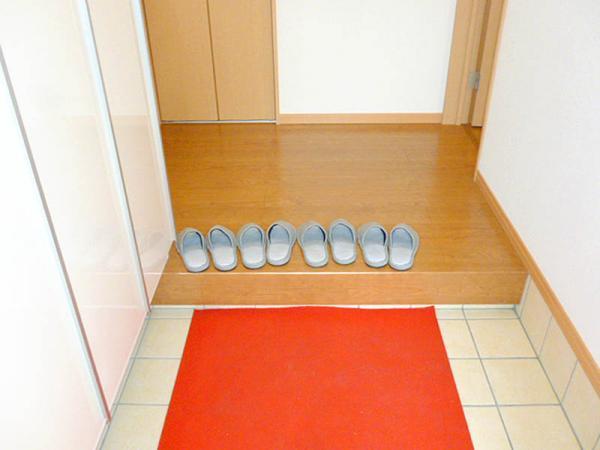 Entrance
玄関
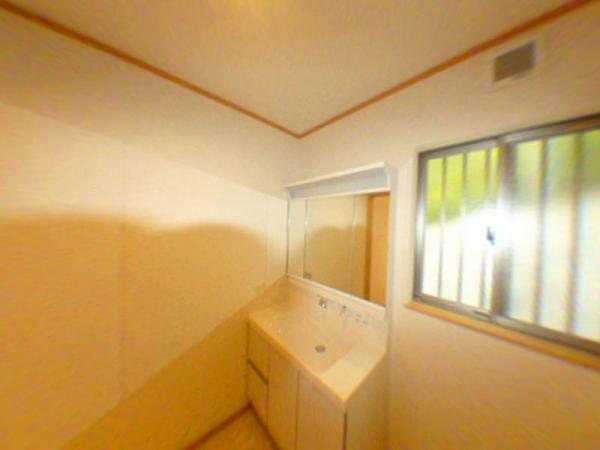 Wash basin, toilet
洗面台・洗面所
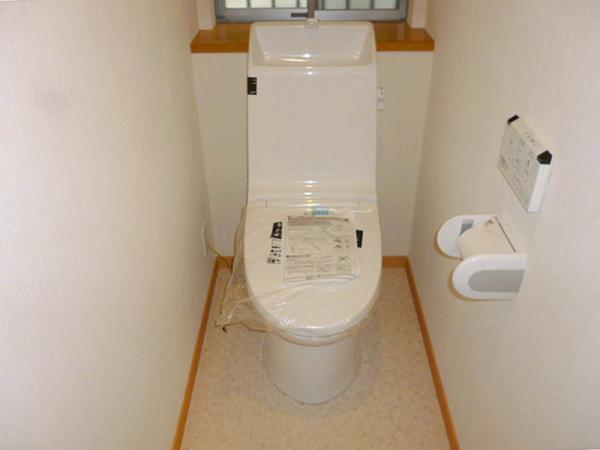 Toilet
トイレ
Compartment figure区画図 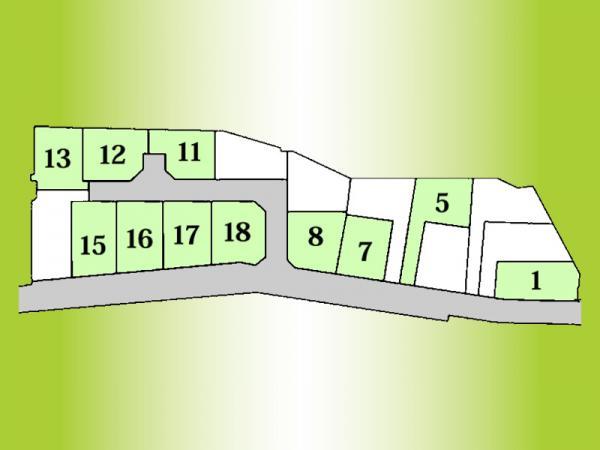 34,800,000 yen, 4LDK, Land area 153.9 sq m , Building area 103.51 sq m
3480万円、4LDK、土地面積153.9m2、建物面積103.51m2
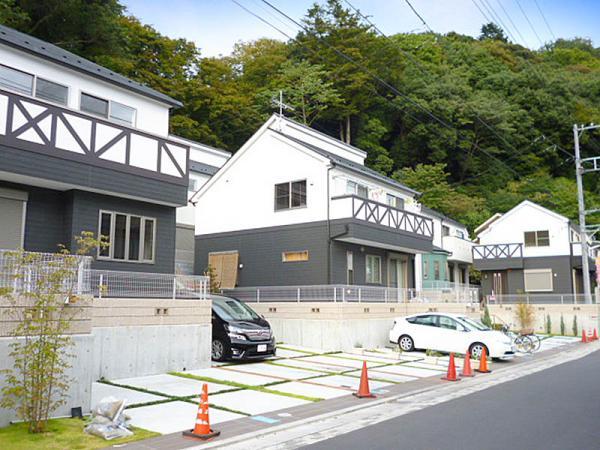 Other local
その他現地
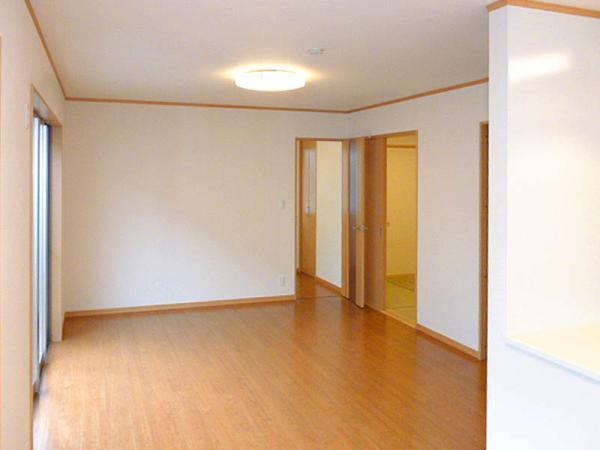 Living
リビング
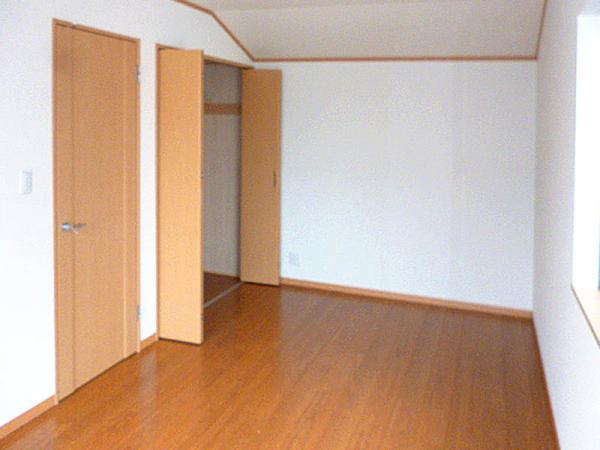 Non-living room
リビング以外の居室
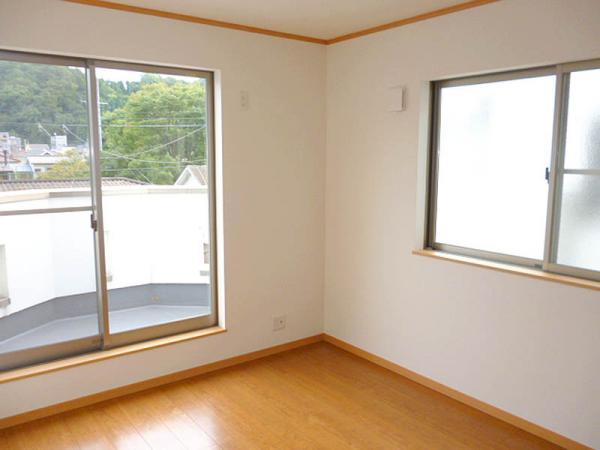 Non-living room
リビング以外の居室
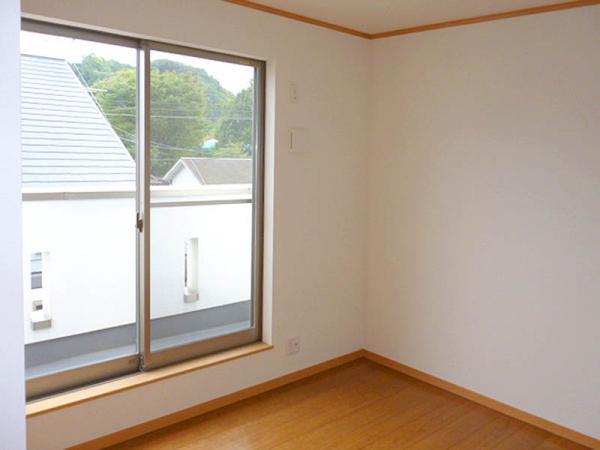 Non-living room
リビング以外の居室
Location
|

















