New Homes » Kanto » Tokyo » Hachioji
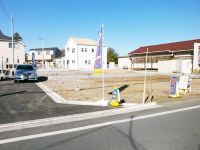 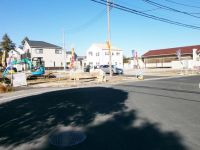
| | Hachioji, Tokyo 東京都八王子市 |
| JR Chuo Line "Nishi Hachioji" bus 22 minutes bisection side entrance walk 7 minutes JR中央線「西八王子」バス22分二分方入口歩7分 |
| ☆ Spacious premises that are wrapped in a sense of openness with plenty of sunshine ☆ You can see the completed house from foundation ☆ Set a "Kamiichibukata cho 703" to the car navigation system ☆たっぷりの陽光と開放感に包まれる広々敷地☆基礎から完成済みの住まいをご覧いただけます☆カーナビに「上壱分方町703」と設定して下さい |
| A quiet residential area, Facing south, Yang per good, Double-glazing, Energy-saving water heaters, Around traffic fewer, Corresponding to the flat-35S, System kitchen, All room storage, LDK15 tatami mats or moreese-style room, Face-to-face kitchen, Bathroom 1 tsubo or more, 2-story, Underfloor Storage, The window in the bathroom, TV monitor interphone, Walk-in closet, All room 6 tatami mats or more, Water filter, City gas, roof balcony 閑静な住宅地、南向き、陽当り良好、複層ガラス、省エネ給湯器、周辺交通量少なめ、フラット35Sに対応、システムキッチン、全居室収納、LDK15畳以上、和室、対面式キッチン、浴室1坪以上、2階建、床下収納、浴室に窓、TVモニタ付インターホン、ウォークインクロゼット、全居室6畳以上、浄水器、都市ガス、ルーフバルコニー |
Features pickup 特徴ピックアップ | | Corresponding to the flat-35S / Energy-saving water heaters / Facing south / System kitchen / Yang per good / All room storage / A quiet residential area / LDK15 tatami mats or more / Around traffic fewer / Japanese-style room / Face-to-face kitchen / Bathroom 1 tsubo or more / 2-story / Double-glazing / Underfloor Storage / The window in the bathroom / TV monitor interphone / Walk-in closet / All room 6 tatami mats or more / Water filter / City gas / roof balcony フラット35Sに対応 /省エネ給湯器 /南向き /システムキッチン /陽当り良好 /全居室収納 /閑静な住宅地 /LDK15畳以上 /周辺交通量少なめ /和室 /対面式キッチン /浴室1坪以上 /2階建 /複層ガラス /床下収納 /浴室に窓 /TVモニタ付インターホン /ウォークインクロゼット /全居室6畳以上 /浄水器 /都市ガス /ルーフバルコニー | Event information イベント情報 | | Local tours (please visitors to direct local) schedule / Every Saturday, Sunday and public holidays time / 10:00 ~ We will ascertain the sun hit and the surrounding environment at 18:00 local! Please feel free to come to the local local staff We look forward to our customers 現地見学会(直接現地へご来場ください)日程/毎週土日祝時間/10:00 ~ 18:00現地にて陽当たりや周辺環境を確かめよう!現地スタッフがお客様を心よりお待ちしておりますお気軽に現地までお越しください | Price 価格 | | 20.8 million yen ~ 25,800,000 yen 2080万円 ~ 2580万円 | Floor plan 間取り | | 4LDK 4LDK | Units sold 販売戸数 | | 7 units 7戸 | Total units 総戸数 | | 7 units 7戸 | Land area 土地面積 | | 125.2 sq m ~ 154.01 sq m (measured) 125.2m2 ~ 154.01m2(実測) | Building area 建物面積 | | 91.08 sq m ~ 99.36 sq m (measured) 91.08m2 ~ 99.36m2(実測) | Driveway burden-road 私道負担・道路 | | Contact road situation: the east side width 6.00m public road Center side width 4.50m driveway (development road) 73.21 sq m equity Yes 接道状況:東側幅員6.00m公道 中央側幅員4.50m私道(開発道路)73.21m2持分有 | Completion date 完成時期(築年月) | | February 2014 late schedule 2014年2月下旬予定 | Address 住所 | | Hachioji, Tokyo Kamiichibukata-cho, 703 東京都八王子市上壱分方町703 | Traffic 交通 | | JR Chuo Line "Nishi Hachioji" bus 22 minutes bisection side entrance walk 7 minutes JR中央線「西八王子」バス22分二分方入口歩7分
| Related links 関連リンク | | [Related Sites of this company] 【この会社の関連サイト】 | Contact お問い合せ先 | | TEL: 0120-843336 [Toll free] Please contact the "saw SUUMO (Sumo)" TEL:0120-843336【通話料無料】「SUUMO(スーモ)を見た」と問い合わせください | Most price range 最多価格帯 | | 25 million yen (2 units) 2500万円台(2戸) | Building coverage, floor area ratio 建ぺい率・容積率 | | Kenpei rate: 40%, Volume ratio: 80% 建ペい率:40%、容積率:80% | Time residents 入居時期 | | 2014 end of February schedule 2014年2月末予定 | Land of the right form 土地の権利形態 | | Ownership 所有権 | Structure and method of construction 構造・工法 | | Wooden 2-story 木造2階建 | Use district 用途地域 | | One low-rise 1種低層 | Land category 地目 | | Residential land 宅地 | Overview and notices その他概要・特記事項 | | Building confirmation number: No. 13UDI3T Ken 02064 建築確認番号:第13UDI3T建02064号 | Company profile 会社概要 | | <Mediation> Governor of Tokyo (2) No. 088688 (Corporation) All Japan Real Estate Association (Corporation) metropolitan area real estate Fair Trade Council member (Ltd.) Land East Yubinbango192-0012 Hachioji, Tokyo Sanyu-cho, 404-3 <仲介>東京都知事(2)第088688号(公社)全日本不動産協会会員 (公社)首都圏不動産公正取引協議会加盟(株)ランドイースト〒192-0012 東京都八王子市左入町404-3 |
Local appearance photo現地外観写真 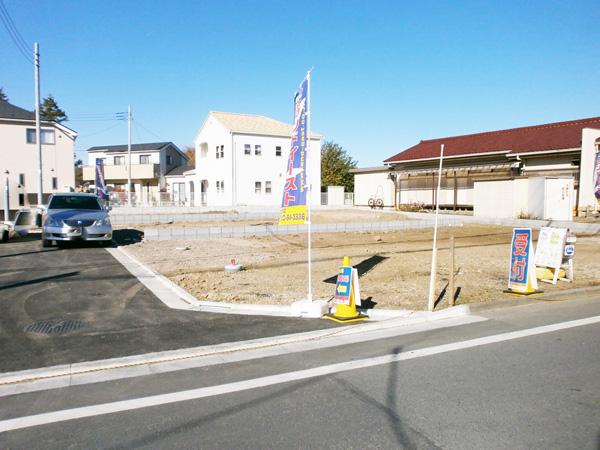 Shining even your family smile in full sunlight
溢れる陽光でご家族の笑顔も輝く
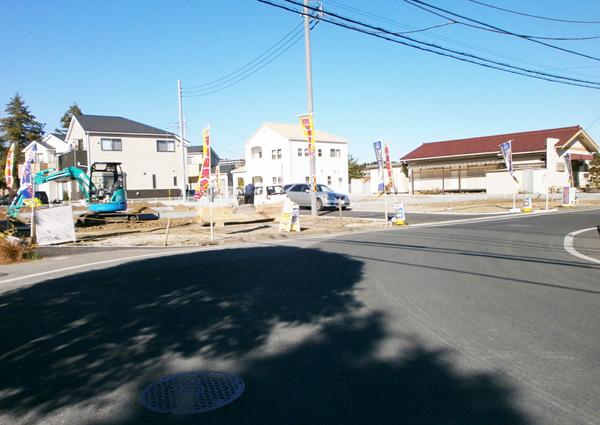 Living environment is good in the site spacious
敷地広々で住環境良好です
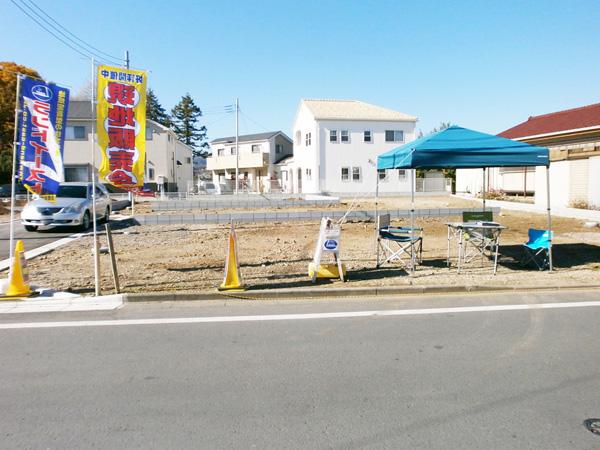 You can see each of the steps from if foundation now
今なら基礎から各工程をご覧いただけます
Floor plan間取り図 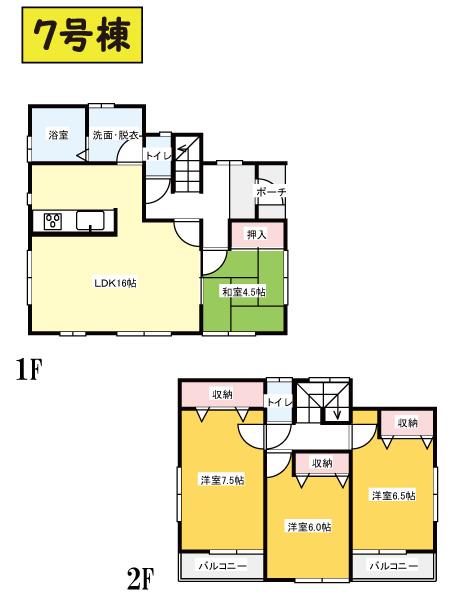 (7 Building), Price 20.8 million yen, 4LDK, Land area 154.01 sq m , Building area 96.2 sq m
(7号棟)、価格2080万円、4LDK、土地面積154.01m2、建物面積96.2m2
Shopping centreショッピングセンター 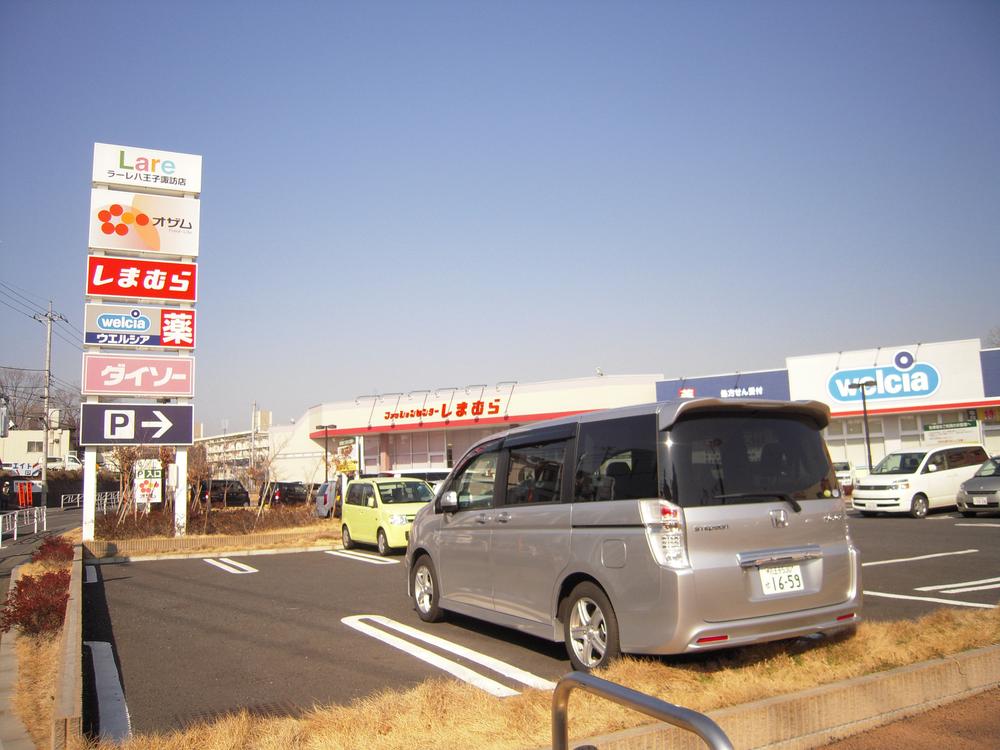 Fashion Center Shimamura Centrale 883m to Suwa Hachioji
ファッションセンターしまむらラーレ八王子諏訪店まで883m
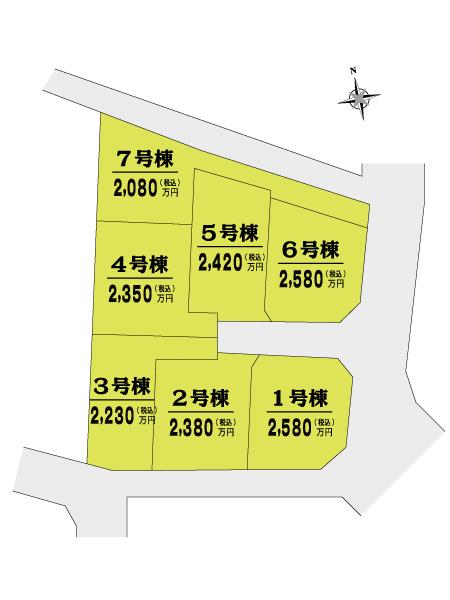 The entire compartment Figure
全体区画図
Otherその他 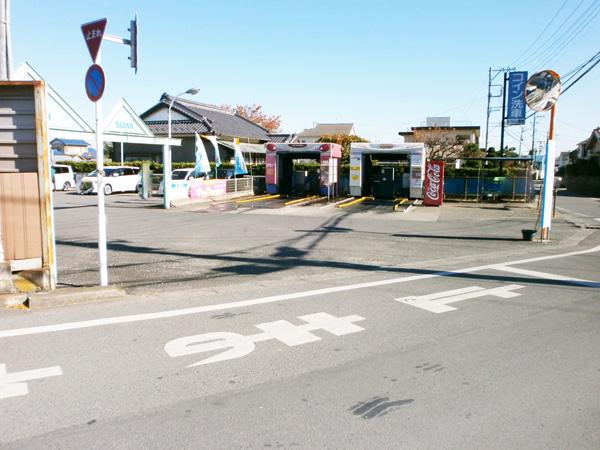 It is the car wash and the adjacent
洗車場と隣接です
Floor plan間取り図 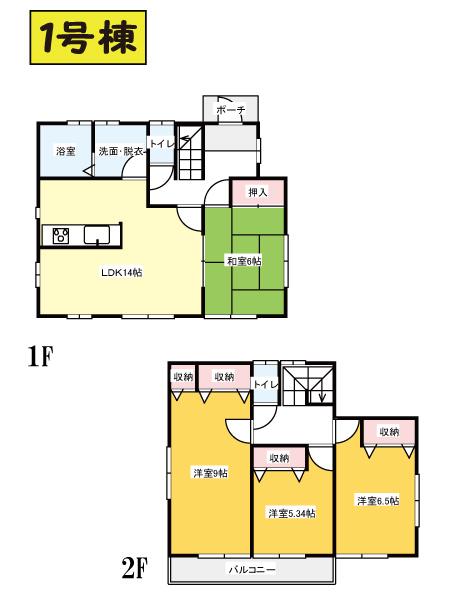 (1 Building), Price 25,800,000 yen, 4LDK, Land area 136.12 sq m , Building area 95.22 sq m
(1号棟)、価格2580万円、4LDK、土地面積136.12m2、建物面積95.22m2
Supermarketスーパー 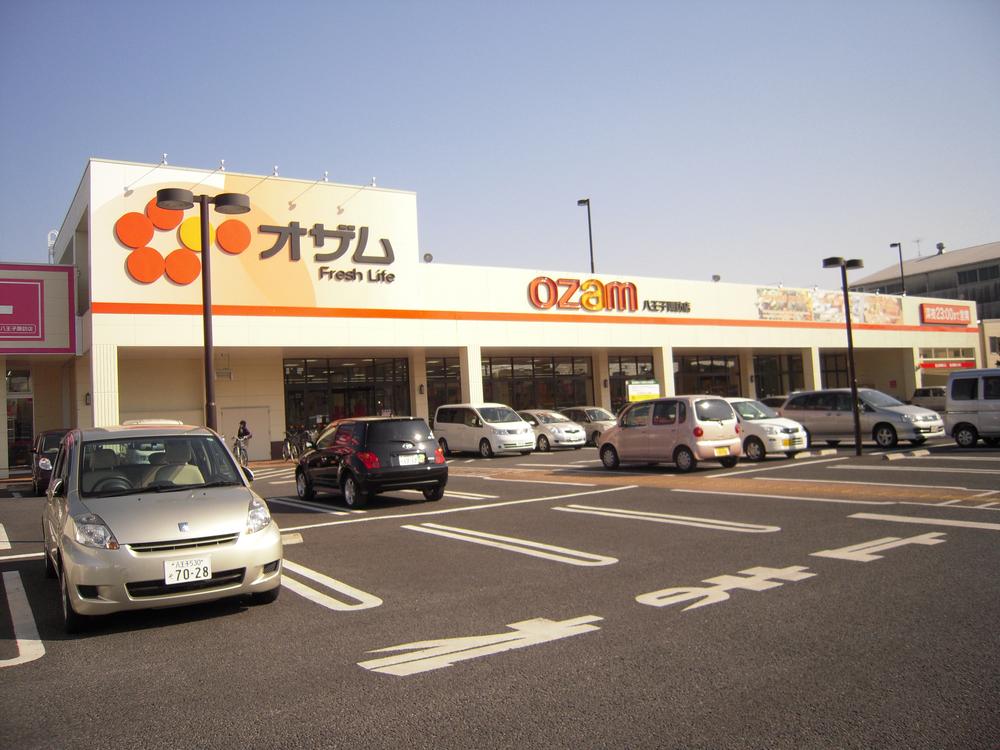 1058m until Super Ozamu Dairakuji shop
スーパーオザム大楽寺店まで1058m
Floor plan間取り図 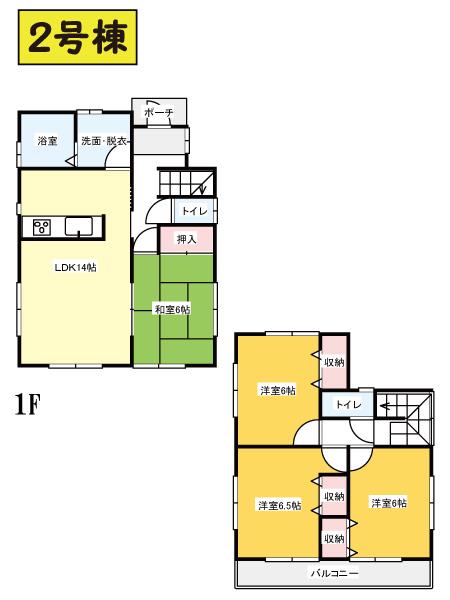 (Building 2), Price 23.8 million yen, 4LDK, Land area 126 sq m , Building area 91.08 sq m
(2号棟)、価格2380万円、4LDK、土地面積126m2、建物面積91.08m2
Convenience storeコンビニ 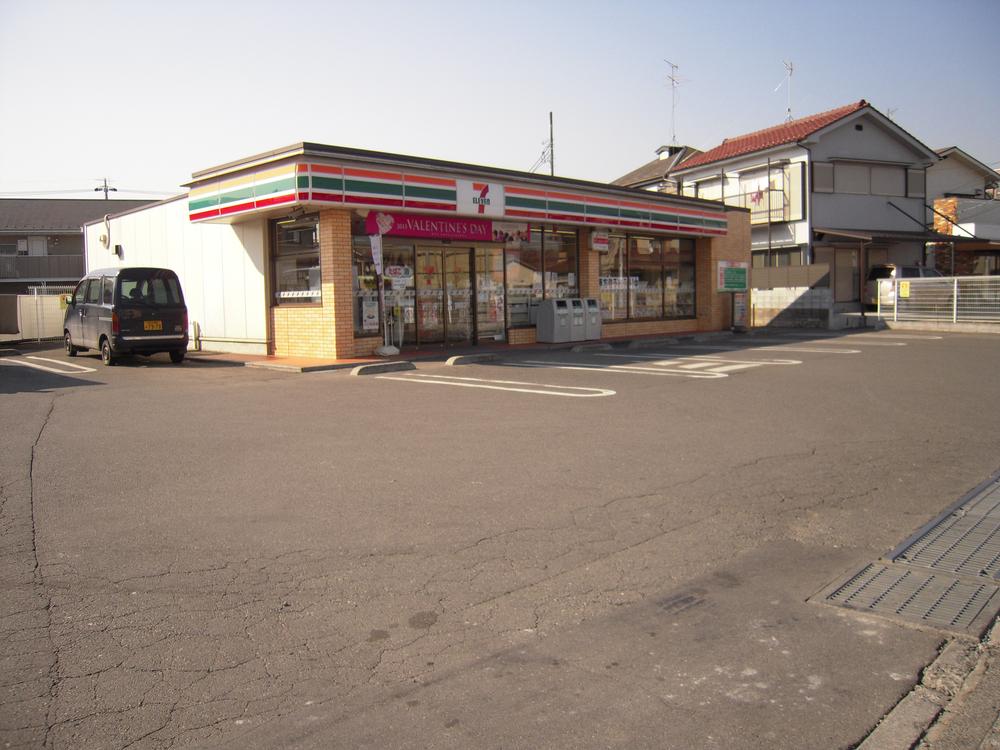 811m to Seven-Eleven Hachioji Dairakuji shop
セブンイレブン八王子大楽寺店まで811m
Floor plan間取り図 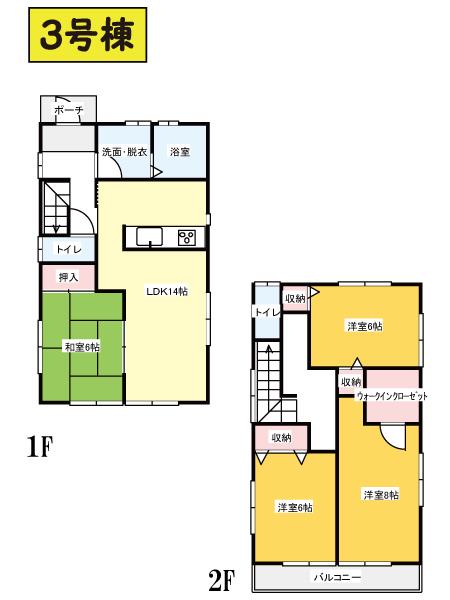 (3 Building), Price 22,300,000 yen, 4LDK, Land area 125.74 sq m , Building area 99.36 sq m
(3号棟)、価格2230万円、4LDK、土地面積125.74m2、建物面積99.36m2
Hospital病院 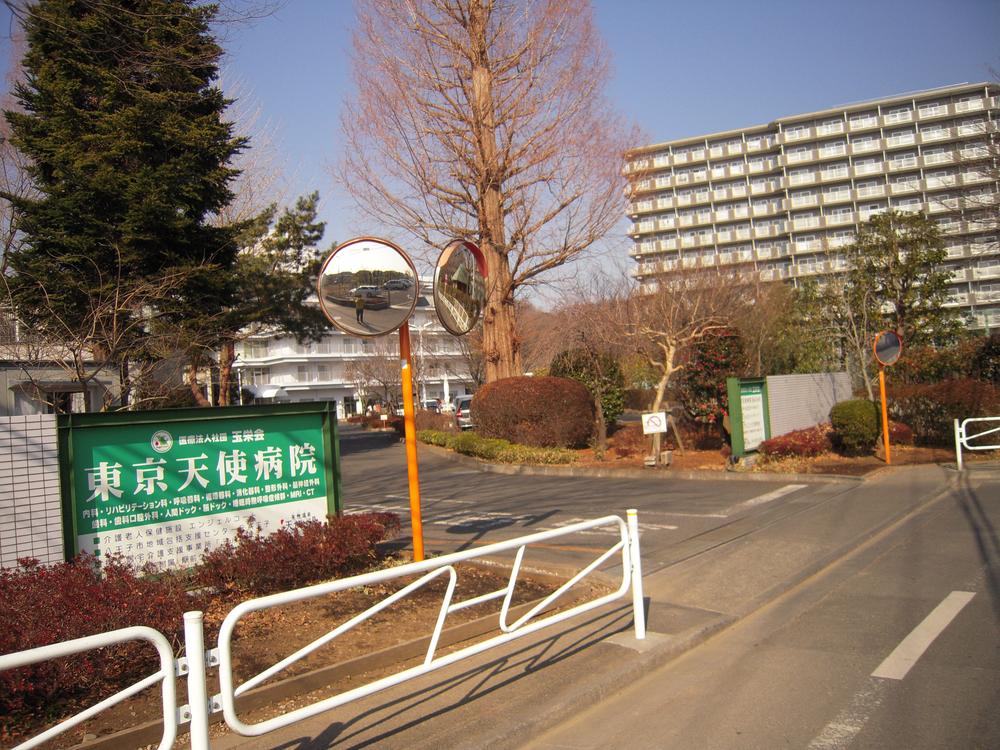 TamaSakaekai 956m to Tokyo angel hospital
玉栄会東京天使病院まで956m
Floor plan間取り図 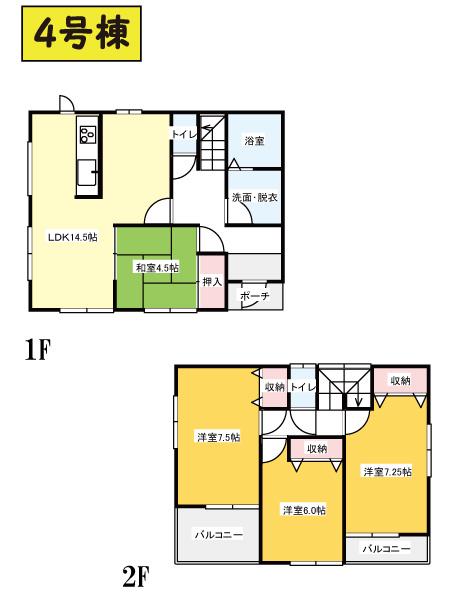 (4 Building), Price 23.5 million yen, 4LDK, Land area 136.12 sq m , Building area 95.22 sq m
(4号棟)、価格2350万円、4LDK、土地面積136.12m2、建物面積95.22m2
Junior high school中学校 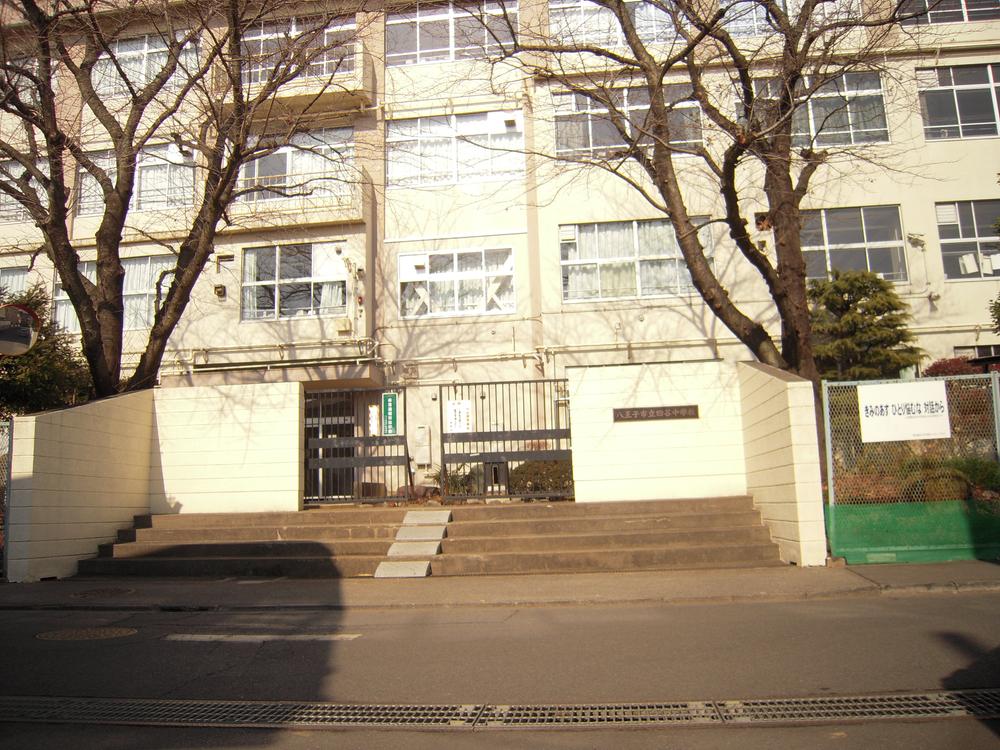 1170m to Hachioji Municipal Yotsuya Junior High School
八王子市立四谷中学校まで1170m
Floor plan間取り図 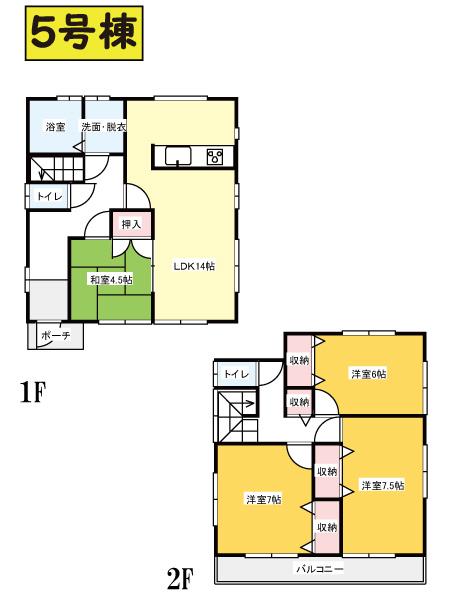 (5 Building), Price 24,200,000 yen, 4LDK, Land area 125.2 sq m , Building area 97.29 sq m
(5号棟)、価格2420万円、4LDK、土地面積125.2m2、建物面積97.29m2
Primary school小学校 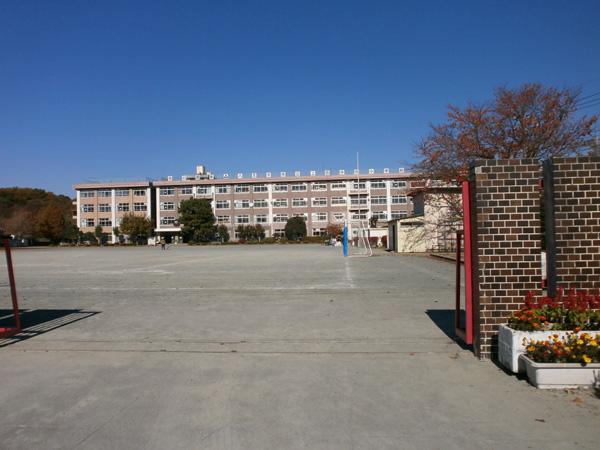 450m to Hachioji Municipal Kamiichibukata Elementary School
八王子市立上壱分方小学校まで450m
Floor plan間取り図 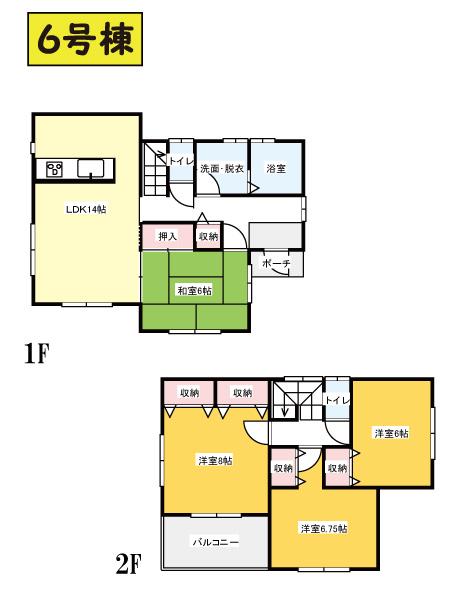 (6 Building), Price 25,800,000 yen, 4LDK, Land area 125.16 sq m , Building area 99.36 sq m
(6号棟)、価格2580万円、4LDK、土地面積125.16m2、建物面積99.36m2
Drug storeドラッグストア 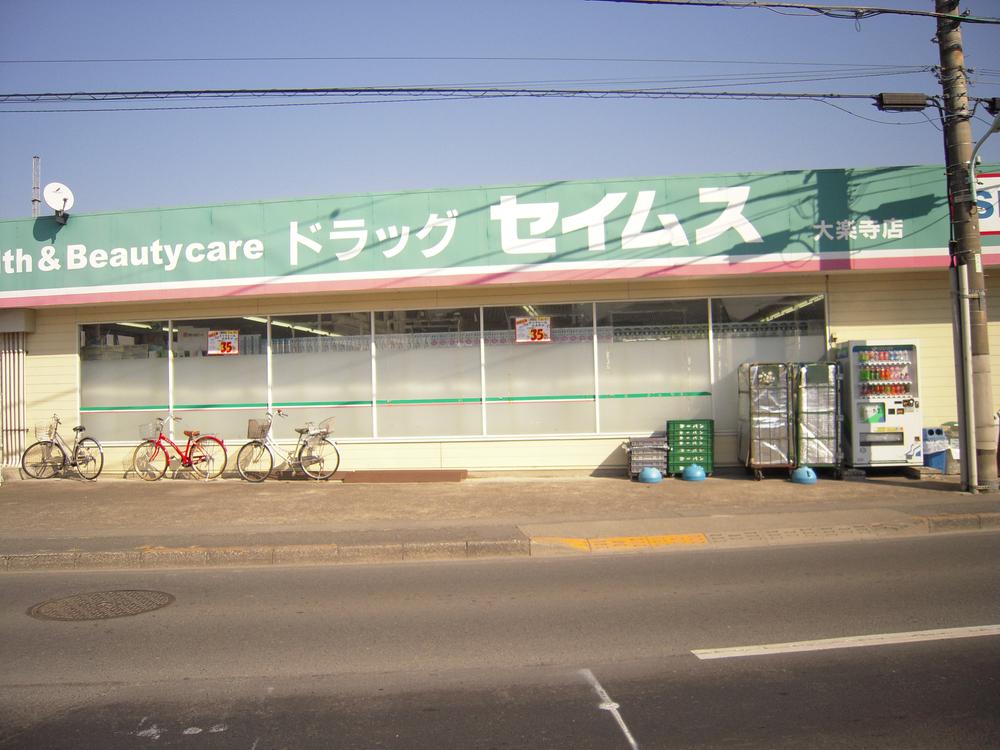 Drag Seimusu until Dairakuji shop 693m
ドラッグセイムス大楽寺店まで693m
Location
|




















