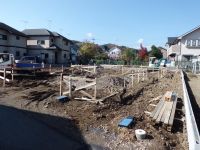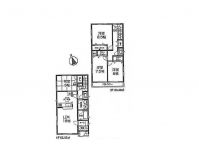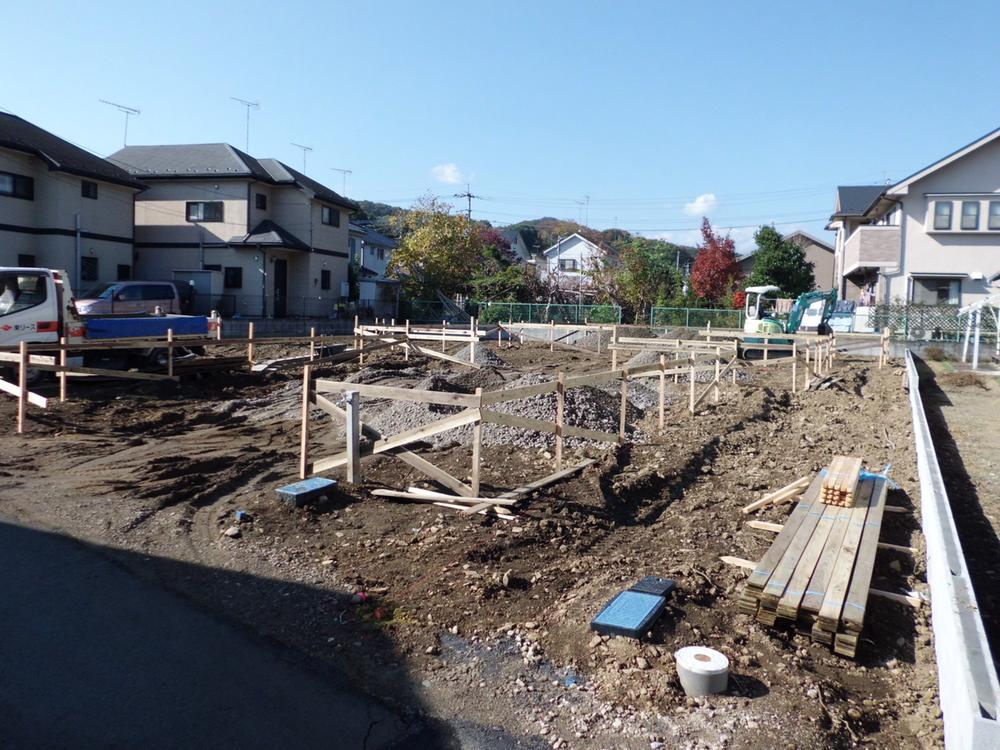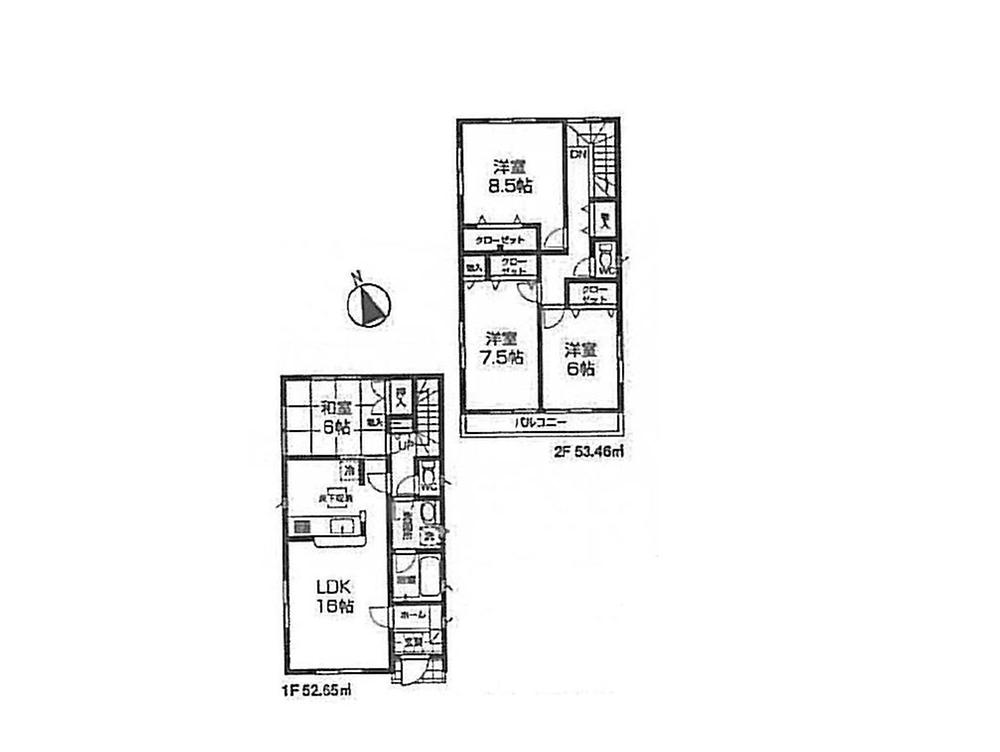New Homes » Kanto » Tokyo » Hachioji
 
| | Hachioji, Tokyo 東京都八王子市 |
| JR Chuo Line "Hachioji" bus 22 minutes Ayumi Morishita 1 minute JR中央線「八王子」バス22分森下歩1分 |
| ☆ 2 routes available properties It is south-facing 4LDK newly built detached. 2014 February scheduled to be completed. ☆2路線利用可能物件 南向きの4LDK新築戸建てです。平成26年2月完成予定。 |
| LDK15 tatami mats or more, Yang per good, All room 6 tatami mats or more, Development subdivision in, Facing southese-style room, 2 along the line more accessible, Fiscal year Available, See the mountain, System kitchen, Bathroom Dryer, Flat to the station, A quiet residential area, Shaping land, Washbasin with shower, Face-to-face kitchen, Security enhancement, Toilet 2 places, 2-story, Double-glazing, Otobasu, Warm water washing toilet seat, Underfloor Storage, The window in the bathroom, TV monitor interphone, High-function toilet, Leafy residential area, Ventilation good, Water filter, Flat terrain LDK15畳以上、陽当り良好、全居室6畳以上、開発分譲地内、南向き、和室、2沿線以上利用可、年度内入居可、山が見える、システムキッチン、浴室乾燥機、駅まで平坦、閑静な住宅地、整形地、シャワー付洗面台、対面式キッチン、セキュリティ充実、トイレ2ヶ所、2階建、複層ガラス、オートバス、温水洗浄便座、床下収納、浴室に窓、TVモニタ付インターホン、高機能トイレ、緑豊かな住宅地、通風良好、浄水器、平坦地 |
Features pickup 特徴ピックアップ | | 2 along the line more accessible / Fiscal year Available / See the mountain / Facing south / System kitchen / Bathroom Dryer / Yang per good / Flat to the station / A quiet residential area / LDK15 tatami mats or more / Japanese-style room / Shaping land / Washbasin with shower / Face-to-face kitchen / Security enhancement / Toilet 2 places / 2-story / Double-glazing / Otobasu / Warm water washing toilet seat / Underfloor Storage / The window in the bathroom / TV monitor interphone / High-function toilet / Leafy residential area / Ventilation good / All room 6 tatami mats or more / Water filter / Flat terrain / Development subdivision in 2沿線以上利用可 /年度内入居可 /山が見える /南向き /システムキッチン /浴室乾燥機 /陽当り良好 /駅まで平坦 /閑静な住宅地 /LDK15畳以上 /和室 /整形地 /シャワー付洗面台 /対面式キッチン /セキュリティ充実 /トイレ2ヶ所 /2階建 /複層ガラス /オートバス /温水洗浄便座 /床下収納 /浴室に窓 /TVモニタ付インターホン /高機能トイレ /緑豊かな住宅地 /通風良好 /全居室6畳以上 /浄水器 /平坦地 /開発分譲地内 | Price 価格 | | 21,800,000 yen 2180万円 | Floor plan 間取り | | 4LDK 4LDK | Units sold 販売戸数 | | 1 units 1戸 | Total units 総戸数 | | 3 units 3戸 | Land area 土地面積 | | 187.46 sq m (registration) 187.46m2(登記) | Building area 建物面積 | | 106.11 sq m (registration) 106.11m2(登記) | Driveway burden-road 私道負担・道路 | | 5.5 sq m , East 4m width (contact the road width 2.7m) 5.5m2、東4m幅(接道幅2.7m) | Completion date 完成時期(築年月) | | February 2014 2014年2月 | Address 住所 | | Hachioji, Tokyo Kamikawa-cho 東京都八王子市上川町 | Traffic 交通 | | JR Chuo Line "Hachioji" bus 22 minutes Ayumi Morishita 1 minute
JR Itsukaichi "Musashi Itsukaichi" bus 16 minutes Ayumi Morishita 1 minute JR中央線「八王子」バス22分森下歩1分
JR五日市線「武蔵五日市」バス16分森下歩1分
| Related links 関連リンク | | [Related Sites of this company] 【この会社の関連サイト】 | Person in charge 担当者より | | [Regarding this property.] ☆ All room 6 quires more! It is south-facing 4LDK newly built detached. 2014 February scheduled to be completed. 【この物件について】☆全居室6帖以上! 南向きの4LDK新築戸建てです。 平成26年2月完成予定。 | Contact お問い合せ先 | | TEL: 0120-640211 [Toll free] Please contact the "saw SUUMO (Sumo)" TEL:0120-640211【通話料無料】「SUUMO(スーモ)を見た」と問い合わせください | Building coverage, floor area ratio 建ぺい率・容積率 | | 60% ・ 200% 60%・200% | Time residents 入居時期 | | Consultation 相談 | Land of the right form 土地の権利形態 | | Ownership 所有権 | Structure and method of construction 構造・工法 | | Wooden 2-story part ALC 木造2階建一部ALC | Use district 用途地域 | | One low-rise 1種低層 | Other limitations その他制限事項 | | Regulations have by the Landscape Act, Regulations have by the Aviation Law, Residential land development construction regulation area, Height district, Height ceiling Yes 景観法による規制有、航空法による規制有、宅地造成工事規制区域、高度地区、高さ最高限度有 | Overview and notices その他概要・特記事項 | | Facilities: Public Water Supply, This sewage, Individual LPG, Building confirmation number: H25SHC116694 issue other, Parking: car space 設備:公営水道、本下水、個別LPG、建築確認番号:H25SHC116694号他、駐車場:カースペース | Company profile 会社概要 | | <Mediation> Minister of Land, Infrastructure and Transport (2) No. 007217 (Corporation) All Japan Real Estate Association (Corporation) metropolitan area real estate Fair Trade Council member (Ltd.) Dainaseru Hachioji office Yubinbango192-0081 Hachioji, Tokyo Yokoyama-cho 5-14-1 floor <仲介>国土交通大臣(2)第007217号(公社)全日本不動産協会会員 (公社)首都圏不動産公正取引協議会加盟(株)ダイナセル八王子営業所〒192-0081 東京都八王子市横山町5-14-1階 |
Local appearance photo現地外観写真  Local (11 May 2013) Shooting
現地(2013年11月)撮影
Floor plan間取り図  21,800,000 yen, 4LDK, Land area 187.46 sq m , Building area 106.11 sq m
2180万円、4LDK、土地面積187.46m2、建物面積106.11m2
Location
|



