New Homes » Kanto » Tokyo » Hachioji
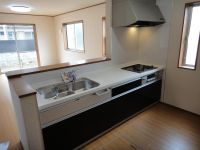 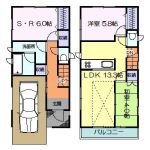
| | Hachioji, Tokyo 東京都八王子市 |
| JR Chuo Line "Hachioji" walk 20 minutes JR中央線「八王子」歩20分 |
| JR "Hachioji" station walk 20 minutes! JR "West Hachioji" station walk 19 minutes! But before the Fuji Forest Park eyes! Living environment favorable! Buying and selling also please leave it to Home Mate Hachioji Home! Also serves Wednesday! JR『八王子』駅徒歩20分!JR『西八王子』駅徒歩19分!富士森公園目の前です!住環境良好!売買もホームメイト八王子ホームにお任せください!水曜日も営業しています! |
| 2 along the line more accessible, Facing south, System kitchen, Bathroom Dryer, Yang per good, All room storage, Siemens south roadese-style room, Starting station, Shaping land, Washbasin with shower, Face-to-face kitchen, Barrier-free, Toilet 2 places, Bathroom 1 tsubo or more, 2-story, South balcony, Otobasu, Warm water washing toilet seat, Underfloor Storage, The window in the bathroom, TV monitor interphone, Leafy residential area, Built garage, Water filter, Storeroom, Fireworks viewing, Flat terrain 2沿線以上利用可、南向き、システムキッチン、浴室乾燥機、陽当り良好、全居室収納、南側道路面す、和室、始発駅、整形地、シャワー付洗面台、対面式キッチン、バリアフリー、トイレ2ヶ所、浴室1坪以上、2階建、南面バルコニー、オートバス、温水洗浄便座、床下収納、浴室に窓、TVモニタ付インターホン、緑豊かな住宅地、ビルトガレージ、浄水器、納戸、花火大会鑑賞、平坦地 |
Features pickup 特徴ピックアップ | | 2 along the line more accessible / Facing south / System kitchen / Bathroom Dryer / Yang per good / All room storage / Siemens south road / Japanese-style room / Starting station / Shaping land / Washbasin with shower / Face-to-face kitchen / Barrier-free / Toilet 2 places / Bathroom 1 tsubo or more / 2-story / South balcony / Otobasu / Warm water washing toilet seat / Underfloor Storage / The window in the bathroom / TV monitor interphone / Leafy residential area / Built garage / Water filter / Storeroom / Fireworks viewing / Flat terrain 2沿線以上利用可 /南向き /システムキッチン /浴室乾燥機 /陽当り良好 /全居室収納 /南側道路面す /和室 /始発駅 /整形地 /シャワー付洗面台 /対面式キッチン /バリアフリー /トイレ2ヶ所 /浴室1坪以上 /2階建 /南面バルコニー /オートバス /温水洗浄便座 /床下収納 /浴室に窓 /TVモニタ付インターホン /緑豊かな住宅地 /ビルトガレージ /浄水器 /納戸 /花火大会鑑賞 /平坦地 | Price 価格 | | 29,800,000 yen 2980万円 | Floor plan 間取り | | 2LDK + S (storeroom) 2LDK+S(納戸) | Units sold 販売戸数 | | 1 units 1戸 | Total units 総戸数 | | 2 units 2戸 | Land area 土地面積 | | 72.17 sq m 72.17m2 | Building area 建物面積 | | 85.04 sq m , Among the first floor garage 13.36 sq m 85.04m2、うち1階車庫13.36m2 | Driveway burden-road 私道負担・道路 | | Nothing, South 11.8m width 無、南11.8m幅 | Completion date 完成時期(築年月) | | February 2014 2014年2月 | Address 住所 | | Hachioji, Tokyo Utenamachi 3 東京都八王子市台町3 | Traffic 交通 | | JR Chuo Line "Hachioji" walk 20 minutes
JR Chuo Line "Nishi Hachioji" walk 19 minutes
Keiō Takao Line "Yamada" walk 18 minutes JR中央線「八王子」歩20分
JR中央線「西八王子」歩19分
京王高尾線「山田」歩18分
| Person in charge 担当者より | | The person in charge Imai Hideki industry experience: I try to advice by taking advantage of 20 years of experience. 担当者今井 秀樹業界経験:20年経験を生かしたアドバイスを心がけています。 | Contact お問い合せ先 | | TEL: 0800-603-9823 [Toll free] mobile phone ・ Also available from PHS
Caller ID is not notified
Please contact the "saw SUUMO (Sumo)"
If it does not lead, If the real estate company TEL:0800-603-9823【通話料無料】携帯電話・PHSからもご利用いただけます
発信者番号は通知されません
「SUUMO(スーモ)を見た」と問い合わせください
つながらない方、不動産会社の方は
| Building coverage, floor area ratio 建ぺい率・容積率 | | 60% ・ 200% 60%・200% | Time residents 入居時期 | | February 2014 schedule 2014年2月予定 | Land of the right form 土地の権利形態 | | Ownership 所有権 | Structure and method of construction 構造・工法 | | Wooden 2-story (framing method) 木造2階建(軸組工法) | Use district 用途地域 | | One dwelling 1種住居 | Overview and notices その他概要・特記事項 | | Contact: Imai Hideki, Facilities: Public Water Supply, This sewage, Individual LPG, Building confirmation number: No. SHC116114 担当者:今井 秀樹、設備:公営水道、本下水、個別LPG、建築確認番号:SHC116114号 | Company profile 会社概要 | | <Mediation> Governor of Tokyo (1) No. 091414 Home Mate FC (Ltd.) Hachioji Home Yubinbango192-0904 Hachioji, Tokyo Koyasu-cho 1-7-14 2F <仲介>東京都知事(1)第091414号ホームメイトFC(株)八王子ホーム〒192-0904 東京都八王子市子安町1-7-14 2F |
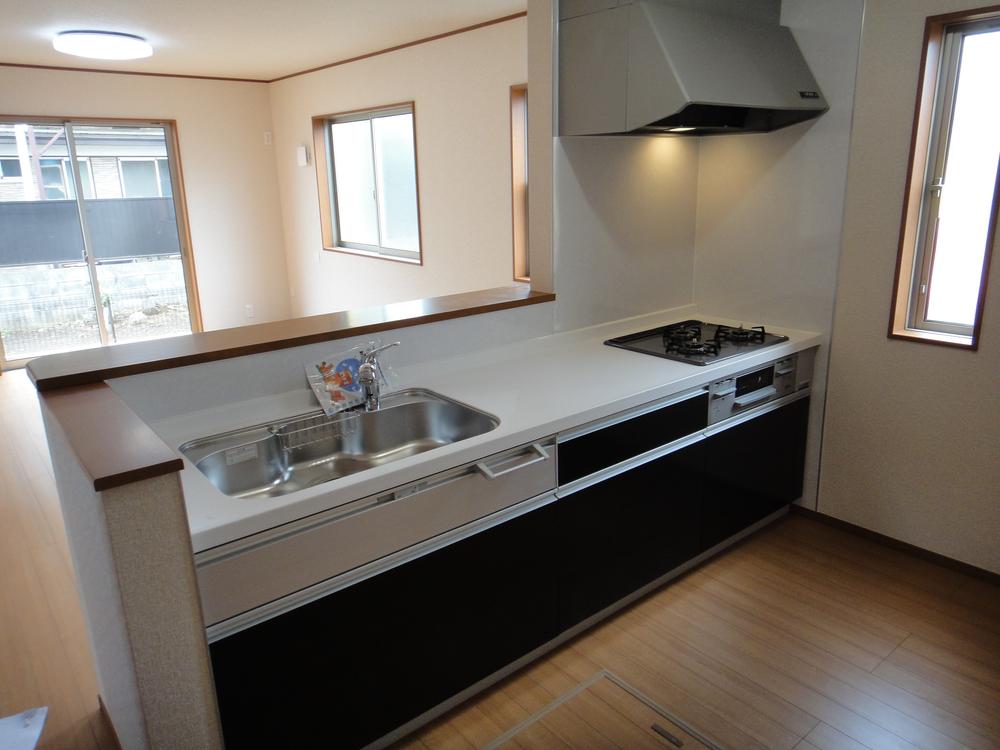 Same specifications photo (kitchen)
同仕様写真(キッチン)
Floor plan間取り図 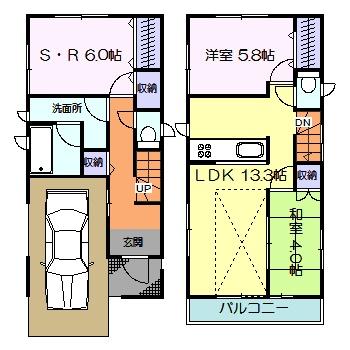 29,800,000 yen, 2LDK + S (storeroom), Land area 72.17 sq m , Building area 85.04 sq m
2980万円、2LDK+S(納戸)、土地面積72.17m2、建物面積85.04m2
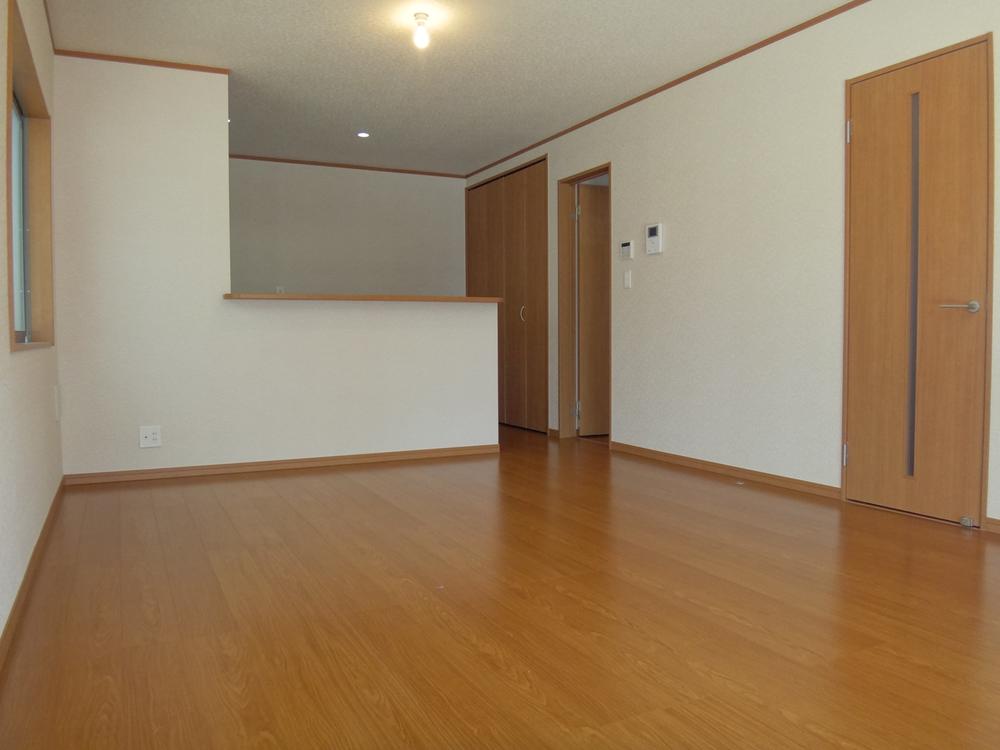 Same specifications photos (living)
同仕様写真(リビング)
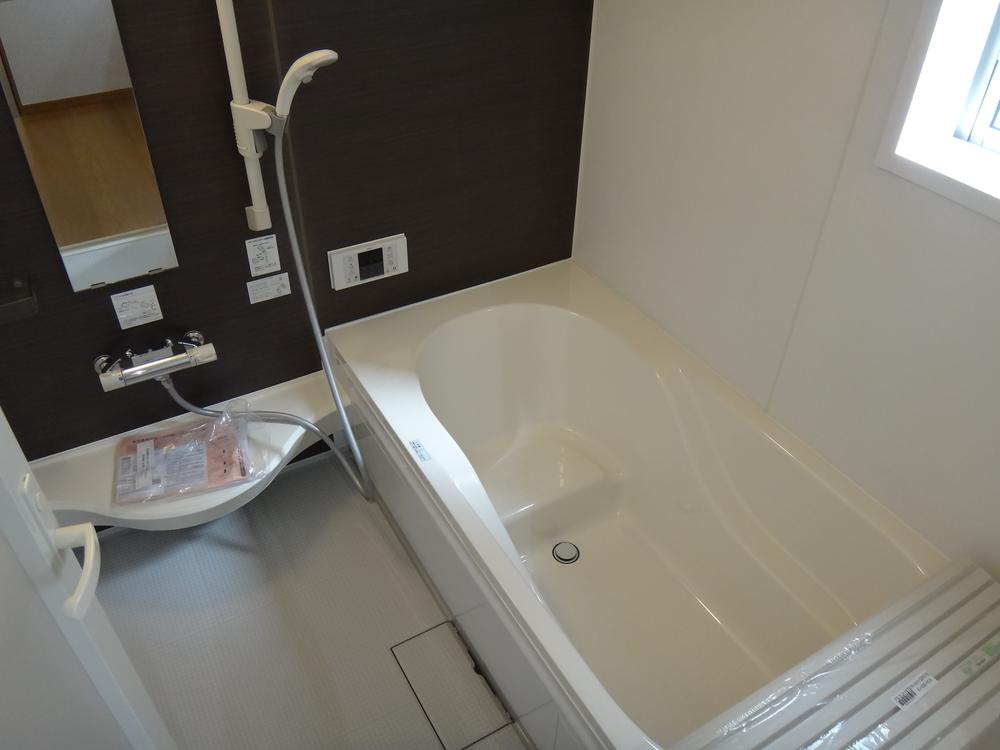 Same specifications photo (bathroom)
同仕様写真(浴室)
Supermarketスーパー 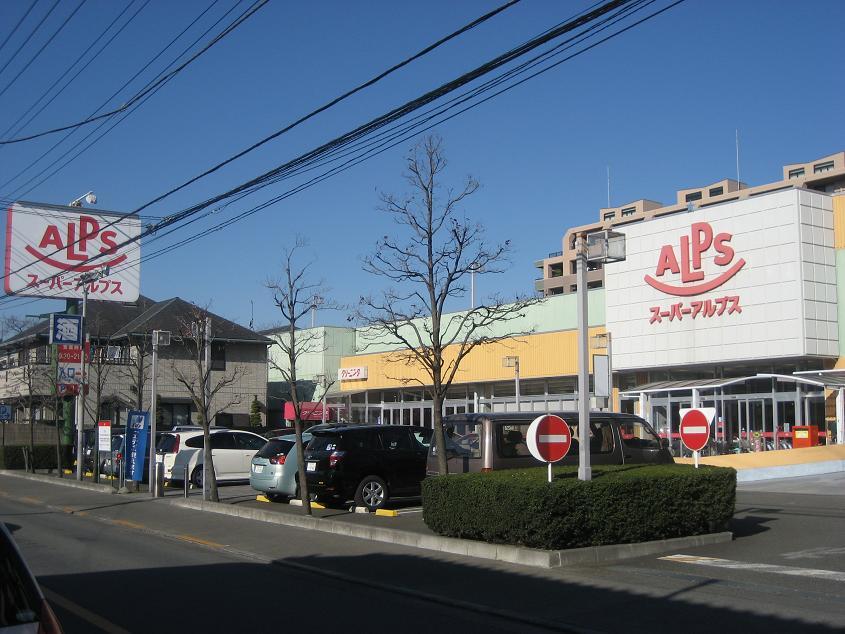 679m to Super Alps Utenamachi shop
スーパーアルプス台町店まで679m
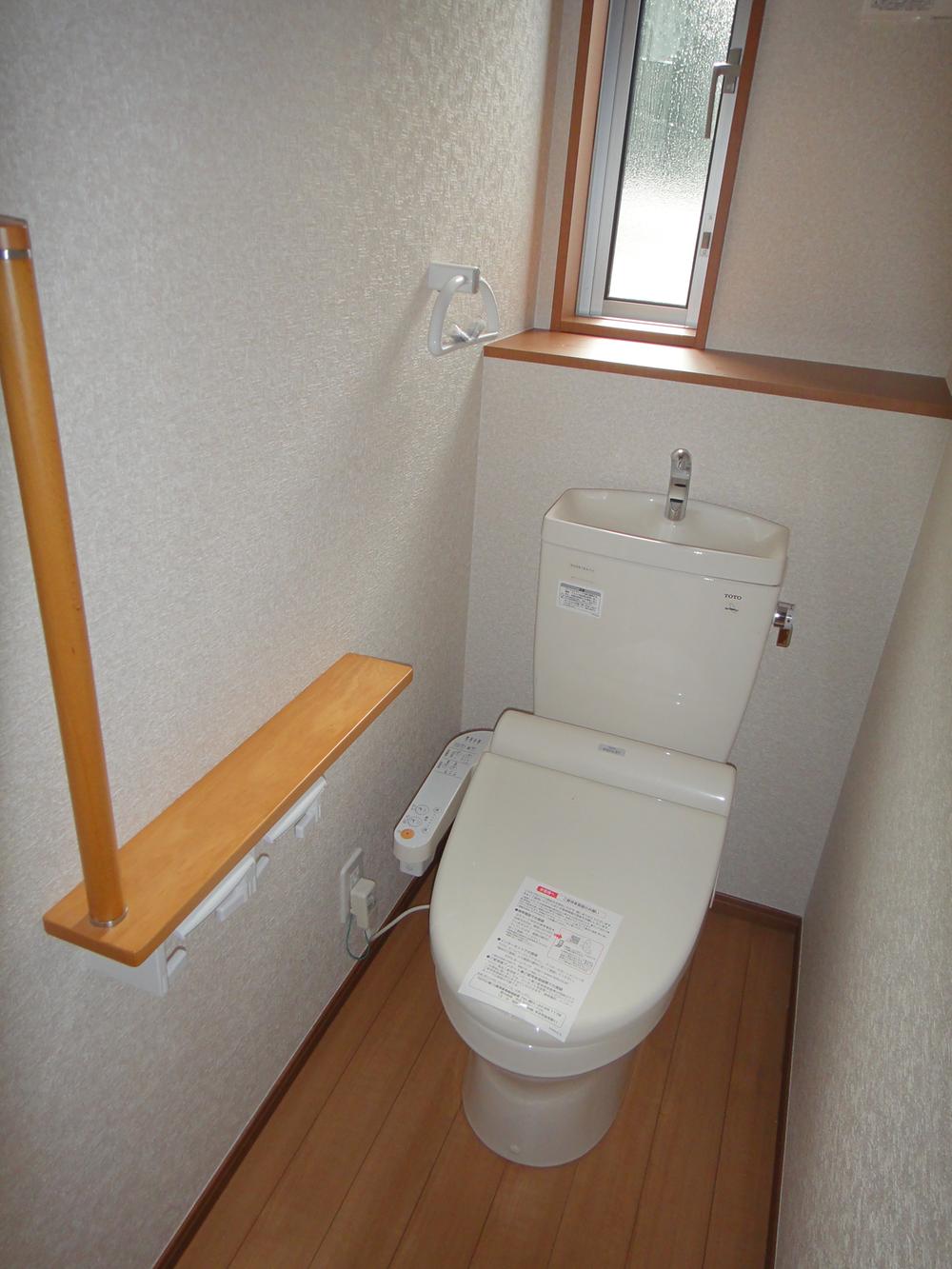 Toilet
トイレ
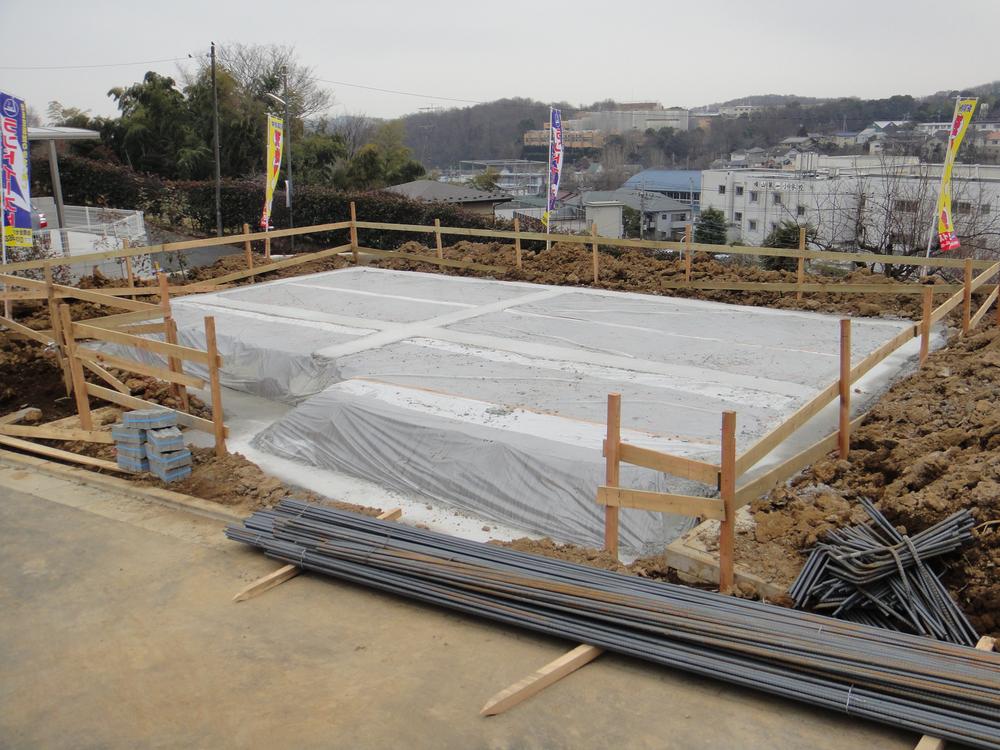 Construction ・ Construction method ・ specification
構造・工法・仕様
Shopping centreショッピングセンター 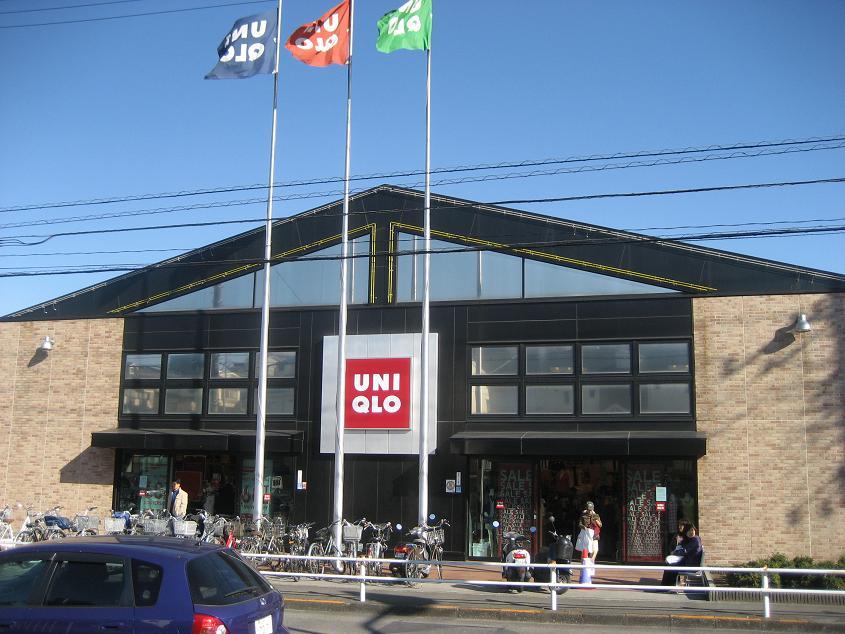 696m to UNIQLO Hachioji Utenamachi shop
ユニクロ八王子台町店まで696m
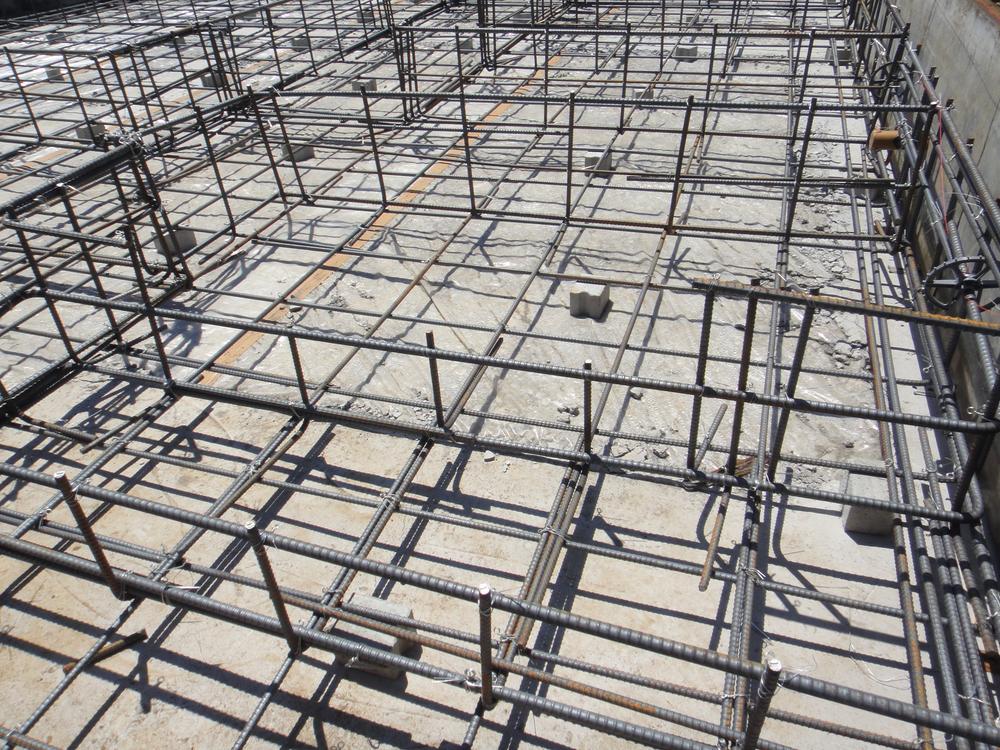 Construction ・ Construction method ・ specification
構造・工法・仕様
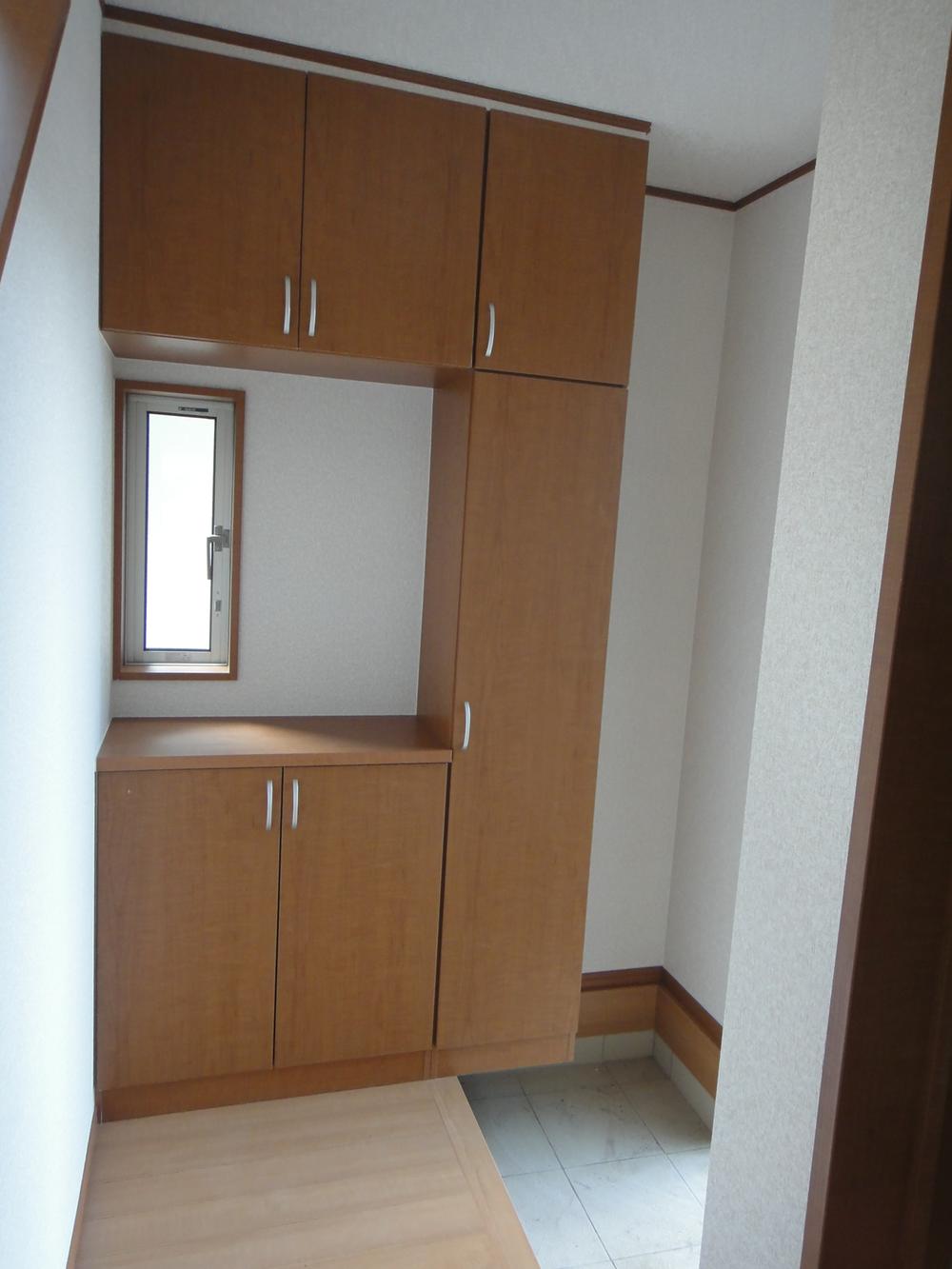 Entrance
玄関
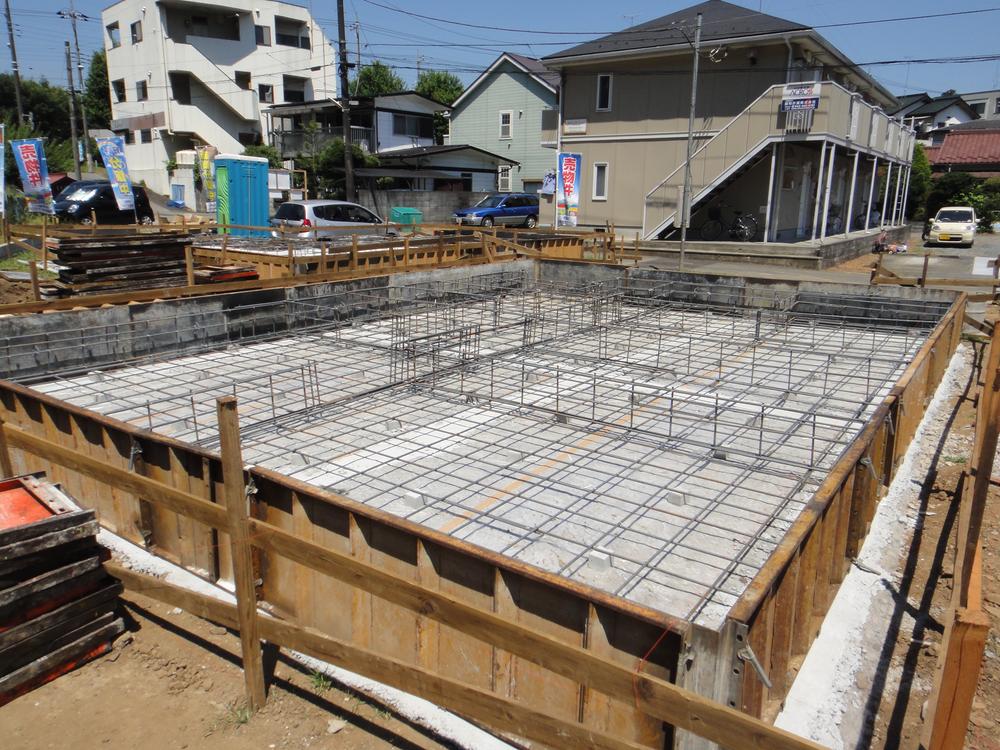 Construction ・ Construction method ・ specification
構造・工法・仕様
Supermarketスーパー 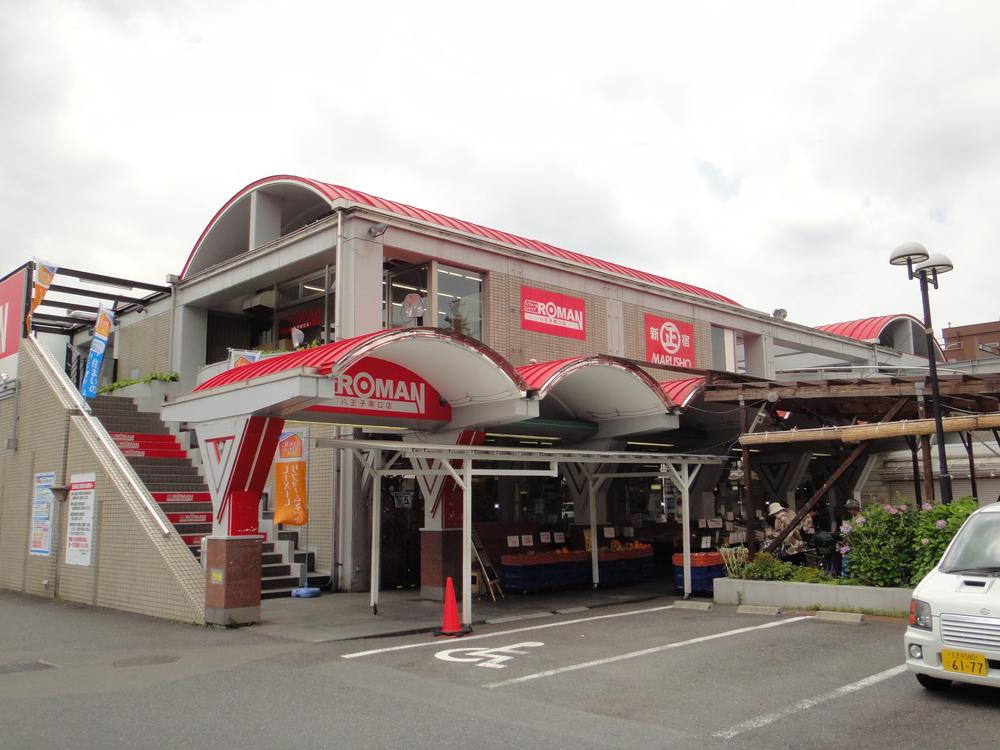 997m until Marusho chain Hachioji
丸正チェーン八王子店まで997m
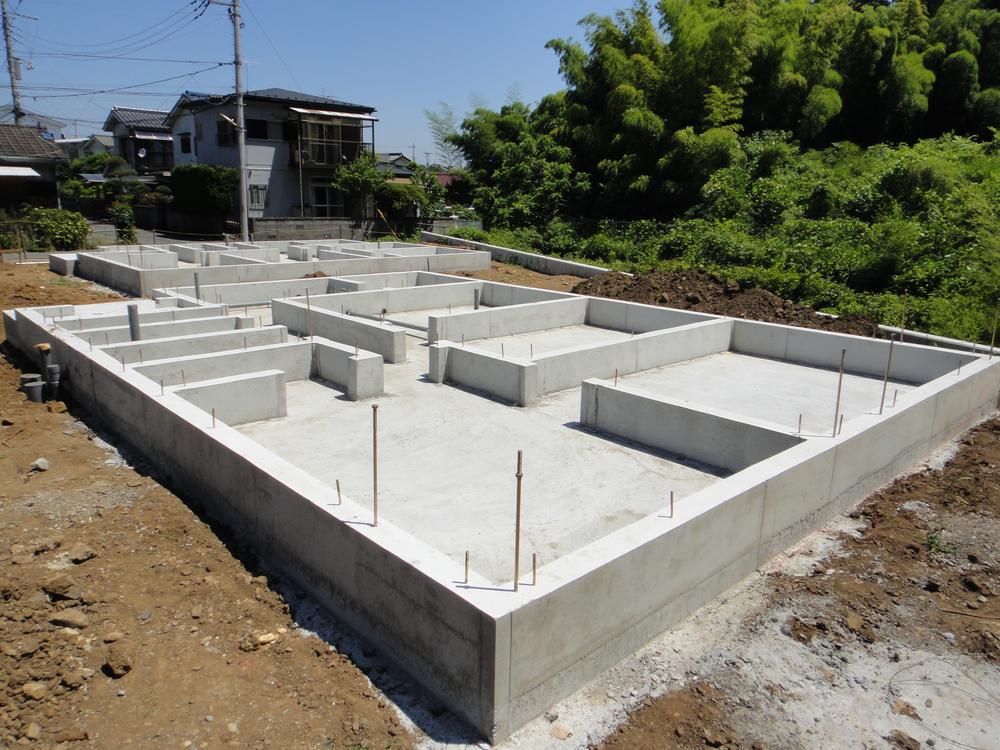 Construction ・ Construction method ・ specification
構造・工法・仕様
Drug storeドラッグストア 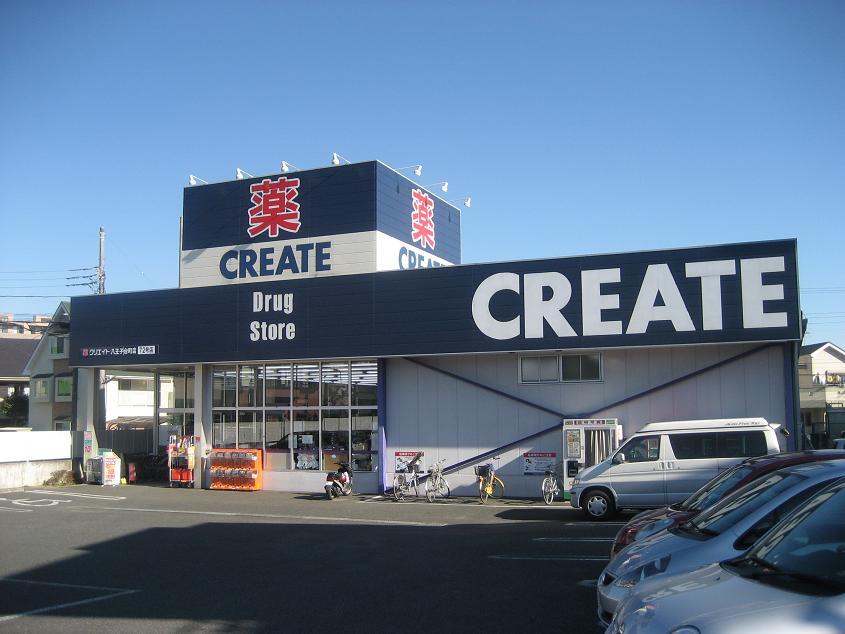 Create es ・ 682m until Dee Hachioji Utenamachi shop
クリエイトエス・ディー八王子台町店まで682m
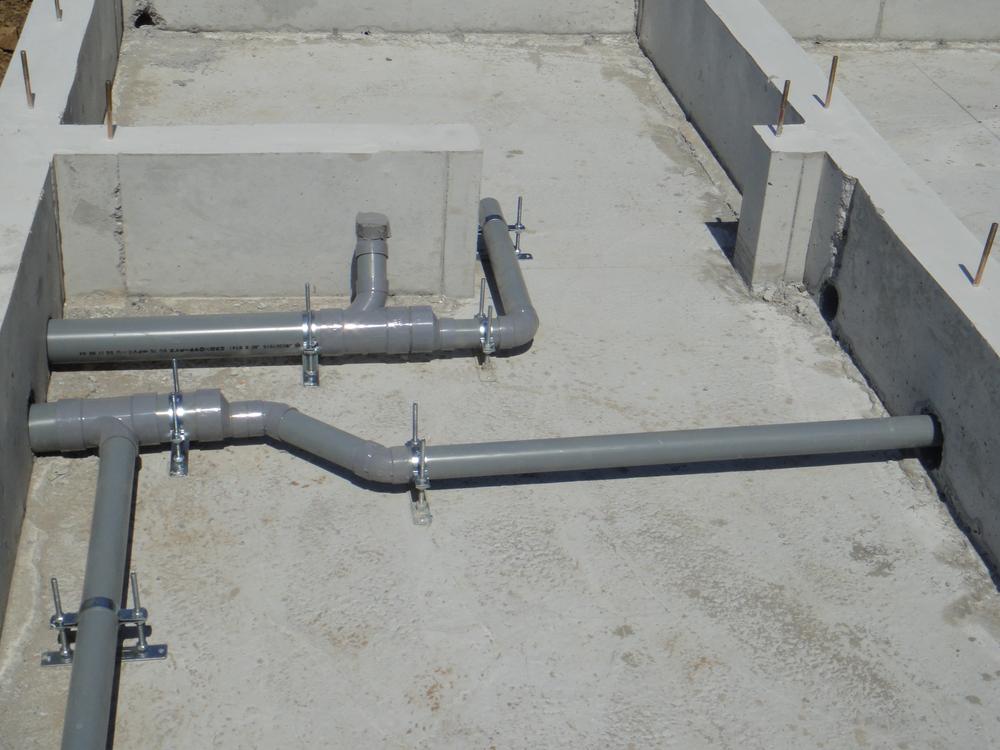 Construction ・ Construction method ・ specification
構造・工法・仕様
Junior high school中学校 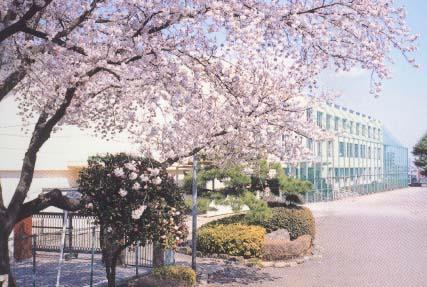 665m to Hachioji Municipal sixth junior high school
八王子市立第六中学校まで665m
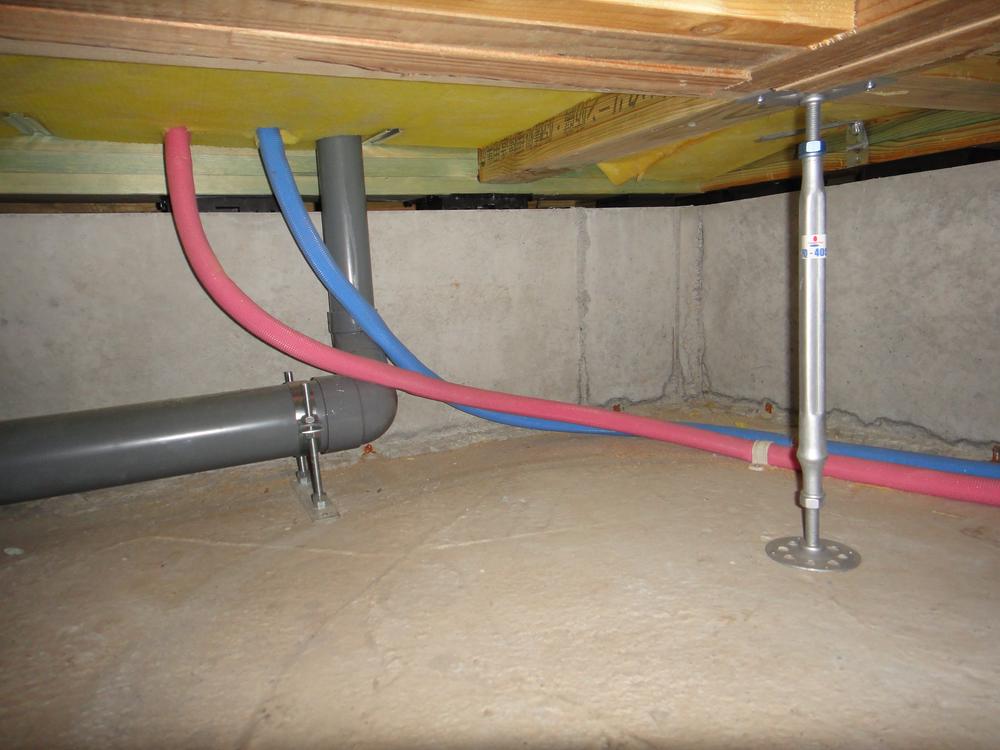 Construction ・ Construction method ・ specification
構造・工法・仕様
Primary school小学校 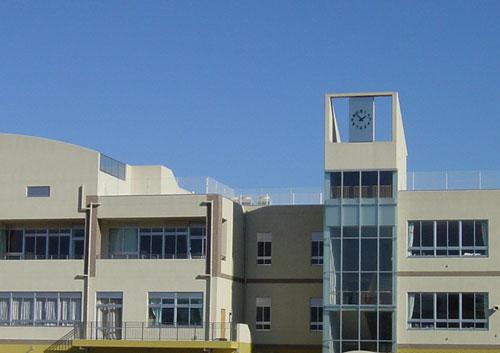 632m to Hachioji Municipal seventh elementary school
八王子市立第七小学校まで632m
Park公園 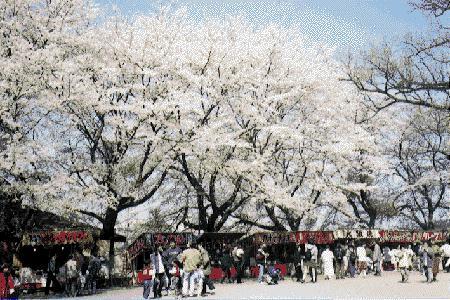 10m to Fuji Forest Park
富士森公園まで10m
Other Environmental Photoその他環境写真 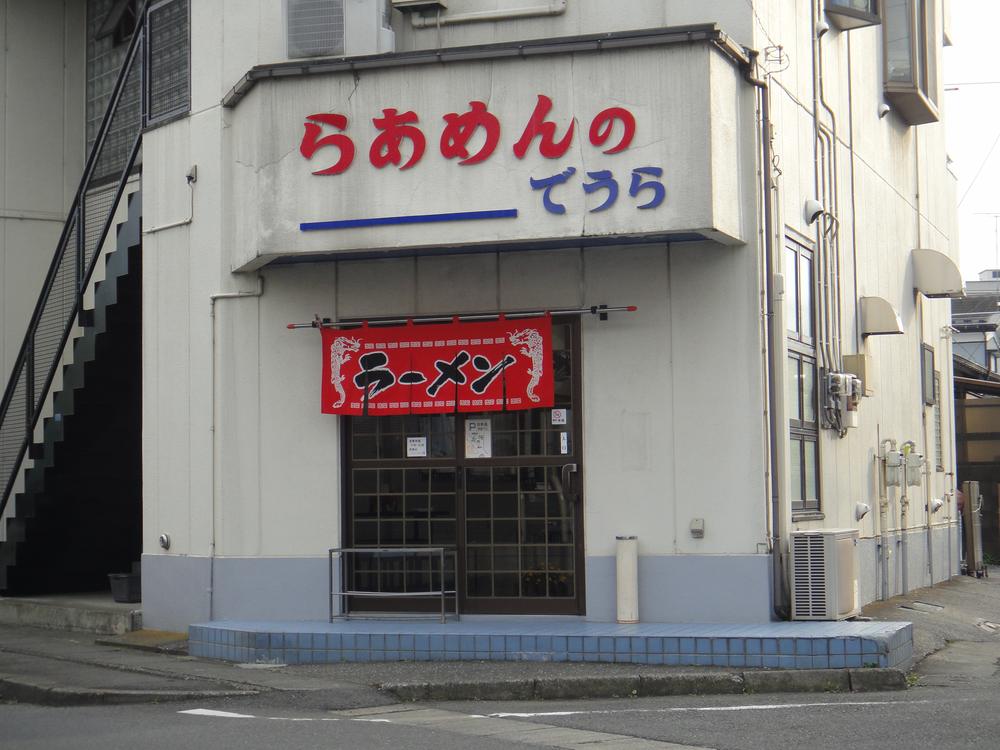 It is 200m Hachioji ramen up "in the back" of Raamen.
らあめんの『でうら』まで200m 八王子ラーメンです。
Station駅 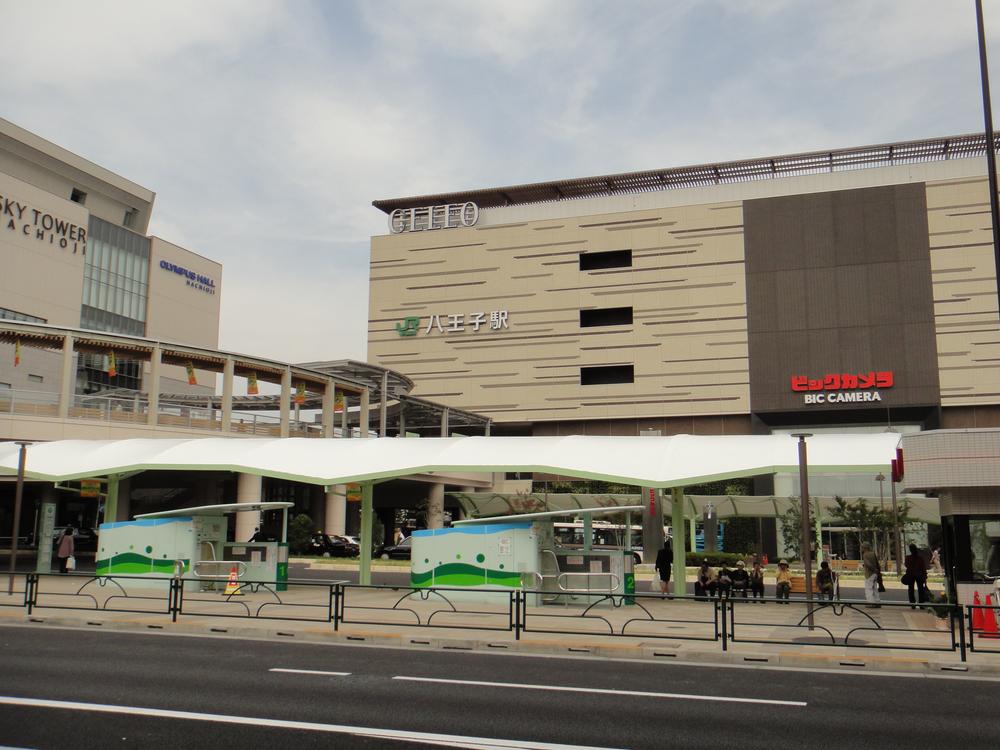 1300m to Hachioji Station
八王子駅まで1300m
Location
|






















