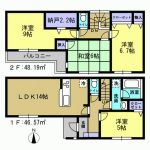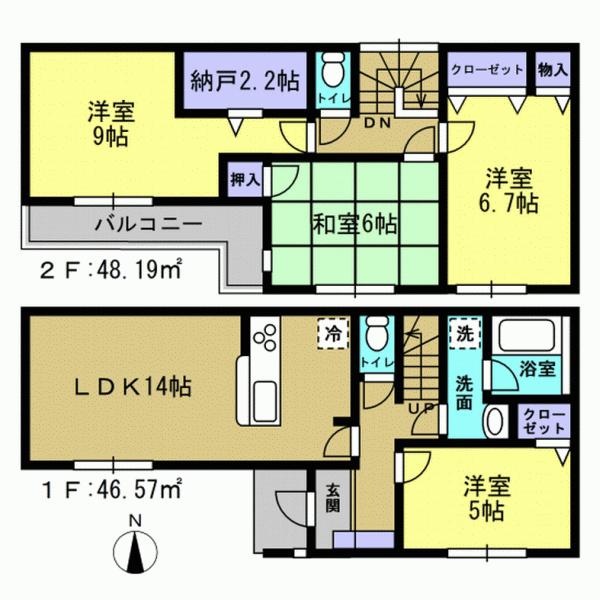2013December
29,800,000 yen, 4LDK, 94.76 sq m
New Homes » Kanto » Tokyo » Hachioji

| | Hachioji, Tokyo 東京都八王子市 |
| Keio Sagamihara Line "Minami-Osawa," a 15-minute Yarimizu center walk 3 minutes by bus 京王相模原線「南大沢」バス15分鑓水中央歩3分 |
Features pickup 特徴ピックアップ | | Parking two Allowed / Facing south / Bathroom Dryer / Toilet 2 places / 2-story / City gas 駐車2台可 /南向き /浴室乾燥機 /トイレ2ヶ所 /2階建 /都市ガス | Price 価格 | | 29,800,000 yen 2980万円 | Floor plan 間取り | | 4LDK 4LDK | Units sold 販売戸数 | | 1 units 1戸 | Land area 土地面積 | | 136.64 sq m (measured) 136.64m2(実測) | Building area 建物面積 | | 94.76 sq m (registration) 94.76m2(登記) | Driveway burden-road 私道負担・道路 | | Nothing 無 | Completion date 完成時期(築年月) | | December 2013 2013年12月 | Address 住所 | | Hachioji, Tokyo Yarimizu 東京都八王子市鑓水 | Traffic 交通 | | Keio Sagamihara Line "Minami-Osawa," a 15-minute Yarimizu center walk 3 minutes by bus 京王相模原線「南大沢」バス15分鑓水中央歩3分
| Contact お問い合せ先 | | TEL: 0800-603-0732 [Toll free] mobile phone ・ Also available from PHS
Caller ID is not notified
Please contact the "saw SUUMO (Sumo)"
If it does not lead, If the real estate company TEL:0800-603-0732【通話料無料】携帯電話・PHSからもご利用いただけます
発信者番号は通知されません
「SUUMO(スーモ)を見た」と問い合わせください
つながらない方、不動産会社の方は
| Building coverage, floor area ratio 建ぺい率・容積率 | | 40% ・ 80% 40%・80% | Time residents 入居時期 | | Consultation 相談 | Land of the right form 土地の権利形態 | | Ownership 所有権 | Structure and method of construction 構造・工法 | | Wooden 2-story 木造2階建 | Use district 用途地域 | | One low-rise 1種低層 | Overview and notices その他概要・特記事項 | | Facilities: This sewage, City gas, Building confirmation number: No. H25SHC113160 設備:本下水、都市ガス、建築確認番号:第H25SHC113160号 | Company profile 会社概要 | | <Mediation> Governor of Tokyo (11) No. 029649 (one company) National Housing Industry Association (Corporation) metropolitan area real estate Fair Trade Council member Royal housing Co., Ltd. Minami-Osawa Station shop Yubinbango192-0364 Hachioji, Tokyo Minami-Osawa 2-2 Paorebiru fourth floor <仲介>東京都知事(11)第029649号(一社)全国住宅産業協会会員 (公社)首都圏不動産公正取引協議会加盟ロイヤルハウジング(株)南大沢駅前ショップ〒192-0364 東京都八王子市南大沢2-2 パオレビル4階 |
Floor plan間取り図  29,800,000 yen, 4LDK, Land area 136.64 sq m , Building area 94.76 sq m
2980万円、4LDK、土地面積136.64m2、建物面積94.76m2
Location
|

