New Homes » Kanto » Tokyo » Hachioji
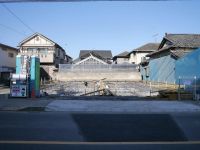 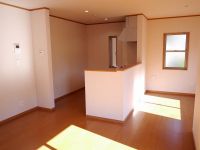
| | Hachioji, Tokyo 東京都八王子市 |
| JR Chuo Line "Hachioji" walk 20 minutes JR中央線「八王子」歩20分 |
| Hachioji Utenamachi Newly built single-family South-facing wood Use point object properties Pre-ground survey, 2 along the line more accessible, Fiscal year Available, It is close to the city, Facing south, System kitchen, Bathroom Dryer, All room storage, South 八王子市台町 新築戸建 南向き木材 利用ポイント対象物件 地盤調査済、2沿線以上利用可、年度内入居可、市街地が近い、南向き、システムキッチン、浴室乾燥機、全居室収納、南 |
| Hachioji ・ It is also a good many living environment commercial facilities around 2 station within walking distance of the West Hachioji Station. Wood utilization point object properties. Seventh elementary school 600m Seventh junior high school 950m Dekamo clinic 290m Hachiojijissen kindergarten 500m Super Alps Utenamachi shop 550m Pre-ground survey, 2 along the line more accessible, Fiscal year Available, It is close to the city, Facing south, System kitchen, Bathroom Dryer, All room storage, Siemens south road, Or more before road 6mese-style room, Starting station, Washbasin with shower, Face-to-face kitchen, Toilet 2 places, Bathroom 1 tsubo or more, 2-story, Double-glazing, Warm water washing toilet seat, Underfloor Storage, The window in the bathroom, Urban neighborhood, Water filter, All rooms are two-sided lighting 八王子・西八王子駅の2駅徒歩圏で周辺に商業施設も多く生活環境も良好です。木材利用ポイント対象物件。第七小学校600m 第七中学校950m でかもクリニック290m 八王子実践幼稚園500m スーパーアルプス台町店550m 地盤調査済、2沿線以上利用可、年度内入居可、市街地が近い、南向き、システムキッチン、浴室乾燥機、全居室収納、南側道路面す、前道6m以上、和室、始発駅、シャワー付洗面台、対面式キッチン、トイレ2ヶ所、浴室1坪以上、2階建、複層ガラス、温水洗浄便座、床下収納、浴室に窓、都市近郊、浄水器、全室2面採光 |
Features pickup 特徴ピックアップ | | Pre-ground survey / 2 along the line more accessible / Fiscal year Available / It is close to the city / Facing south / System kitchen / Bathroom Dryer / All room storage / Siemens south road / Or more before road 6m / Japanese-style room / Starting station / Washbasin with shower / Face-to-face kitchen / Toilet 2 places / Bathroom 1 tsubo or more / 2-story / Double-glazing / Warm water washing toilet seat / Underfloor Storage / The window in the bathroom / Urban neighborhood / Water filter / All rooms are two-sided lighting 地盤調査済 /2沿線以上利用可 /年度内入居可 /市街地が近い /南向き /システムキッチン /浴室乾燥機 /全居室収納 /南側道路面す /前道6m以上 /和室 /始発駅 /シャワー付洗面台 /対面式キッチン /トイレ2ヶ所 /浴室1坪以上 /2階建 /複層ガラス /温水洗浄便座 /床下収納 /浴室に窓 /都市近郊 /浄水器 /全室2面採光 | Price 価格 | | 29,800,000 yen ・ 30,800,000 yen 2980万円・3080万円 | Floor plan 間取り | | 2LDK + S (storeroom) 2LDK+S(納戸) | Units sold 販売戸数 | | 2 units 2戸 | Land area 土地面積 | | 72.17 sq m ・ 72.18 sq m (measured) 72.17m2・72.18m2(実測) | Building area 建物面積 | | 85.04 sq m (measured) 85.04m2(実測) | Driveway burden-road 私道負担・道路 | | Road width: 11m 道路幅:11m | Completion date 完成時期(築年月) | | March 2014 schedule 2014年3月予定 | Address 住所 | | Hachioji, Tokyo Utenamachi 3 東京都八王子市台町3 | Traffic 交通 | | JR Chuo Line "Hachioji" walk 20 minutes
JR Chuo Line "Nishi Hachioji" walk 19 minutes
Keio Line "Hachioji Keio" walk 23 minutes JR中央線「八王子」歩20分
JR中央線「西八王子」歩19分
京王線「京王八王子」歩23分
| Person in charge 担当者より | | Personnel FP Keiji Osawa Age: 40 Daigyokai Experience: 20 years real estate purchase is difficult. That's why you cage kept in mind for the first time of the easy-to-understand carefully even better. It is not in selling all there is to it. It will be a long-term relationship. We are working responsibly. 担当者FP大澤啓二年齢:40代業界経験:20年不動産購入は難しいことです。だからこそ初めての方にもわかりやすく丁寧にを心がけて居ります。売ってお終いではありません。長いお付き合いになります。責任を持って取り組んでおります。 | Contact お問い合せ先 | | TEL: 0800-603-8480 [Toll free] mobile phone ・ Also available from PHS
Caller ID is not notified
Please contact the "saw SUUMO (Sumo)"
If it does not lead, If the real estate company TEL:0800-603-8480【通話料無料】携帯電話・PHSからもご利用いただけます
発信者番号は通知されません
「SUUMO(スーモ)を見た」と問い合わせください
つながらない方、不動産会社の方は
| Building coverage, floor area ratio 建ぺい率・容積率 | | Kenpei rate: 60%, Volume ratio: 200% 建ペい率:60%、容積率:200% | Time residents 入居時期 | | Consultation 相談 | Land of the right form 土地の権利形態 | | Ownership 所有権 | Structure and method of construction 構造・工法 | | Wooden 2-story 木造2階建 | Use district 用途地域 | | One low-rise 1種低層 | Land category 地目 | | Residential land 宅地 | Overview and notices その他概要・特記事項 | | Contact: Keiji Osawa, Building confirmation number: 116113 担当者:大澤啓二、建築確認番号:116113 | Company profile 会社概要 | | <Mediation> Kanagawa Governor (2) Article 026 475 issue (stock) residence of square HOMESyubinbango252-0231 Sagamihara, Kanagawa Prefecture, Chuo-ku, Sagamihara 5-1-2A <仲介>神奈川県知事(2)第026475号(株)住まいの広場HOMES〒252-0231 神奈川県相模原市中央区相模原5-1-2A |
Local appearance photo現地外観写真 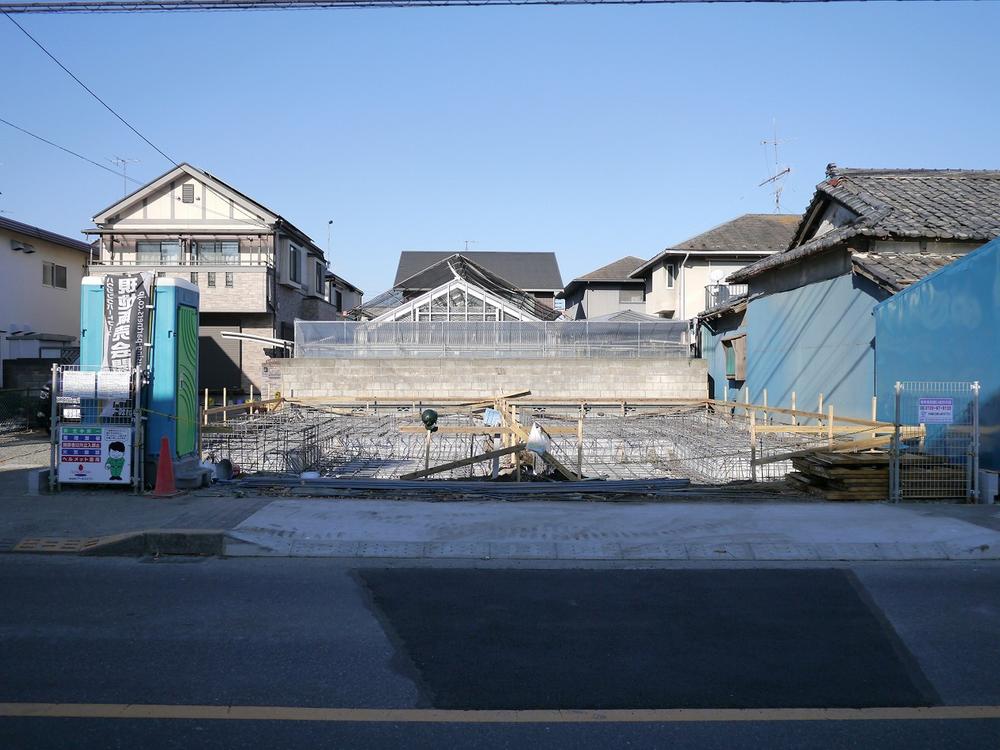 Hachioji ・ It is also a good many living environment commercial facilities around 2 station within walking distance of the West Hachioji Station. Wood utilization point object properties.
八王子・西八王子駅の2駅徒歩圏で周辺に商業施設も多く生活環境も良好です。木材利用ポイント対象物件。
Same specifications photos (living)同仕様写真(リビング) 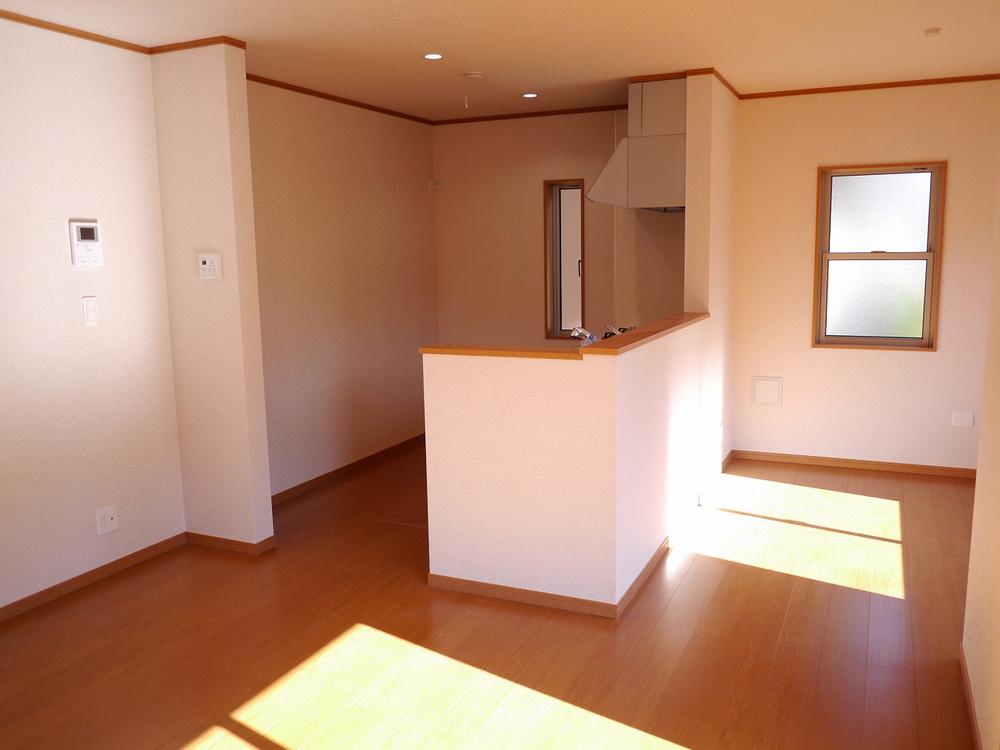 All room pair glass
全居室ペアガラス
Same specifications photo (kitchen)同仕様写真(キッチン) 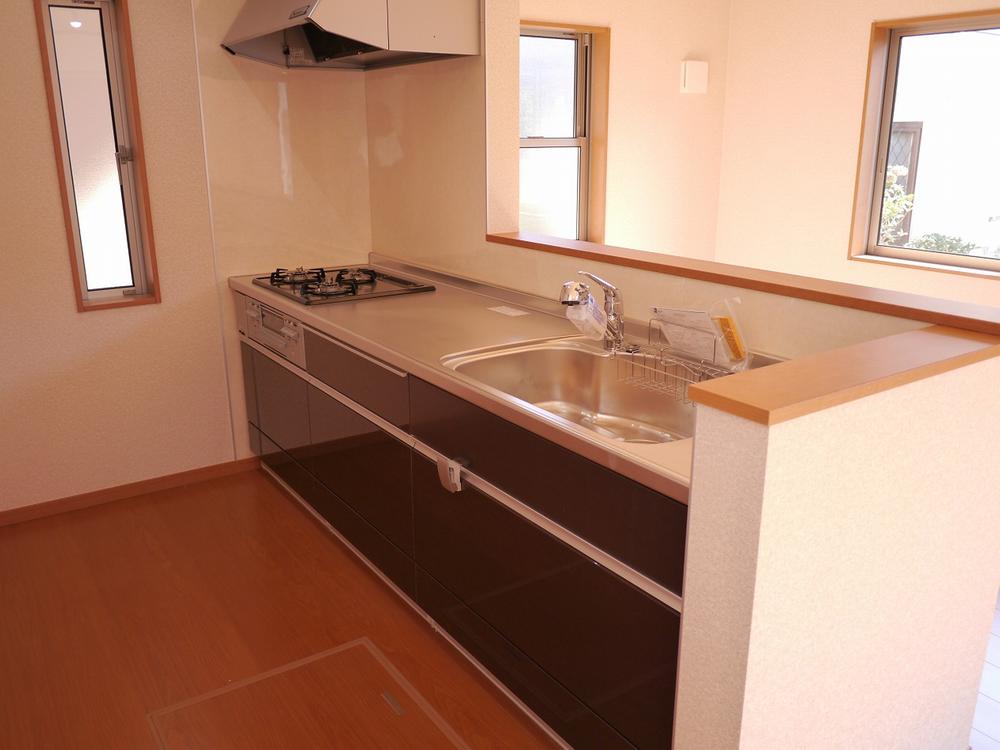 Stainless steel worktop ・ Glass top stove system Kitchen
ステンレス製ワークトップ・ガラストップコンロのシステムキッチン
Floor plan間取り図 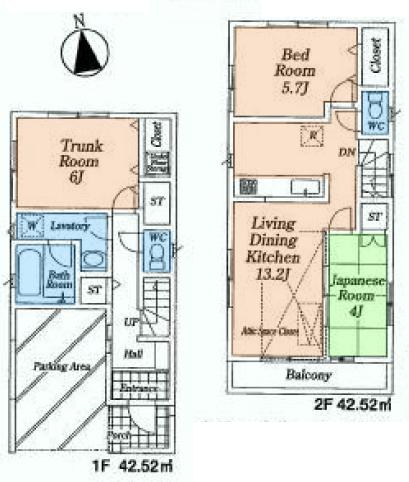 (2), Price 29,800,000 yen, 2LDK+S, Land area 72.17 sq m , Building area 85.04 sq m
(2)、価格2980万円、2LDK+S、土地面積72.17m2、建物面積85.04m2
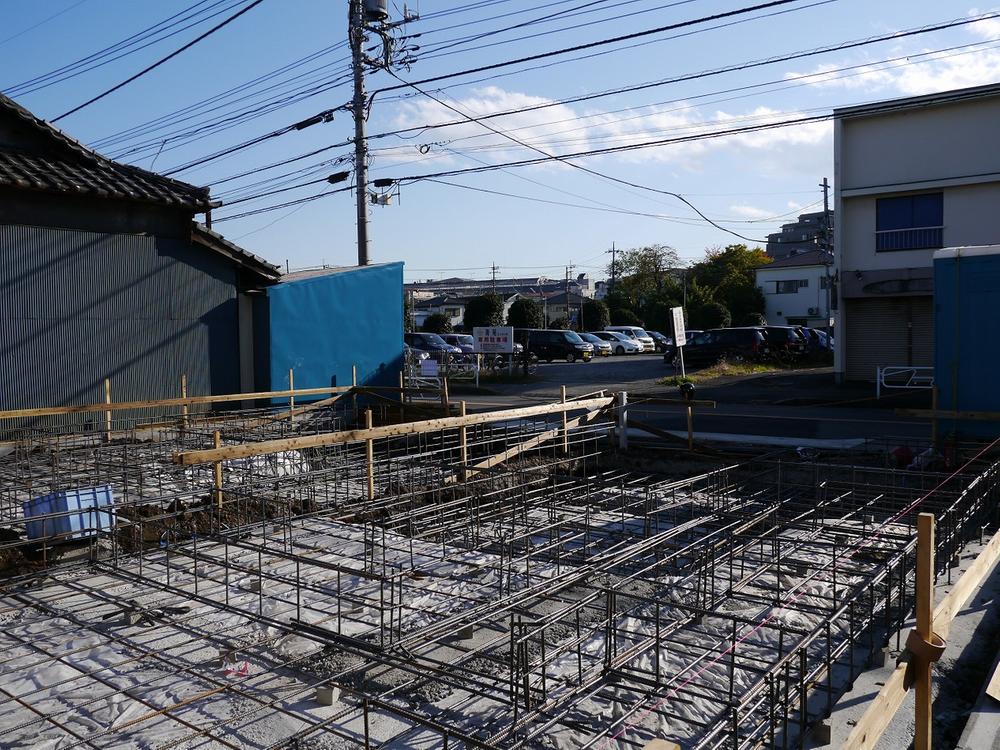 Local appearance photo
現地外観写真
Same specifications photo (bathroom)同仕様写真(浴室) 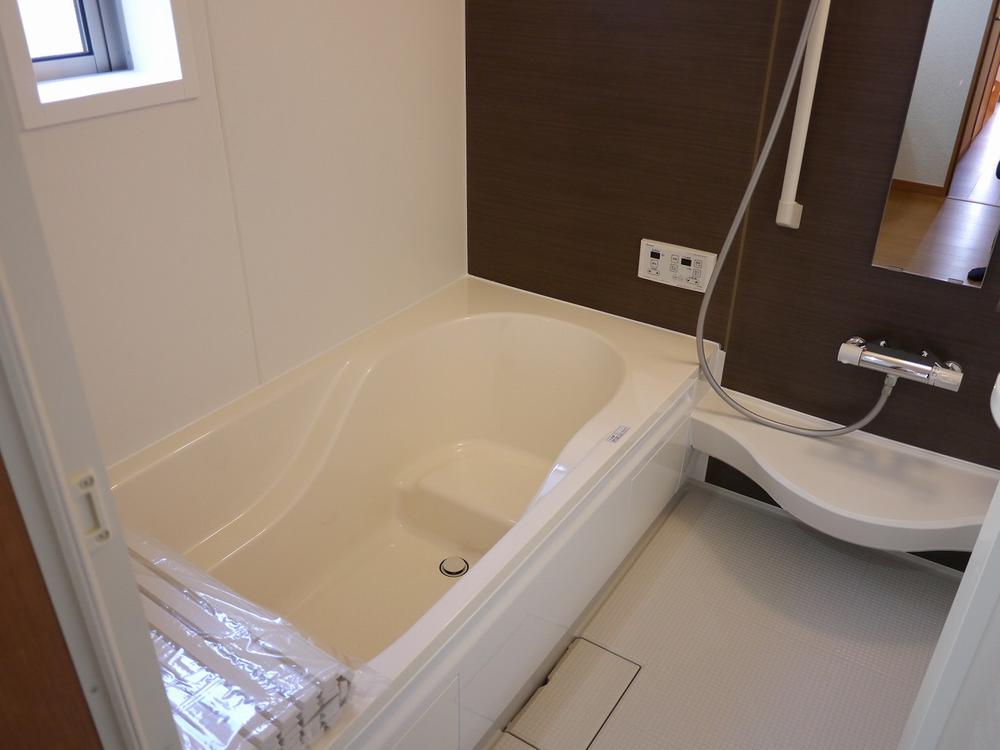 Air Heating drying with unit bus
換気暖房乾燥付ユニットバス
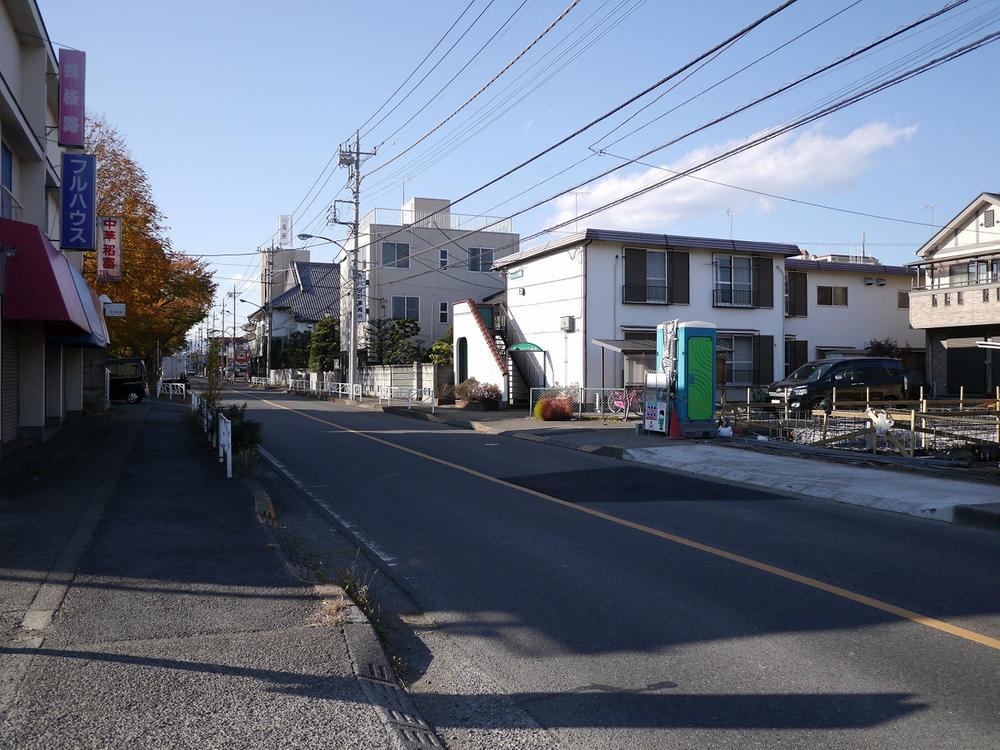 Local photos, including front road
前面道路含む現地写真
Hospital病院 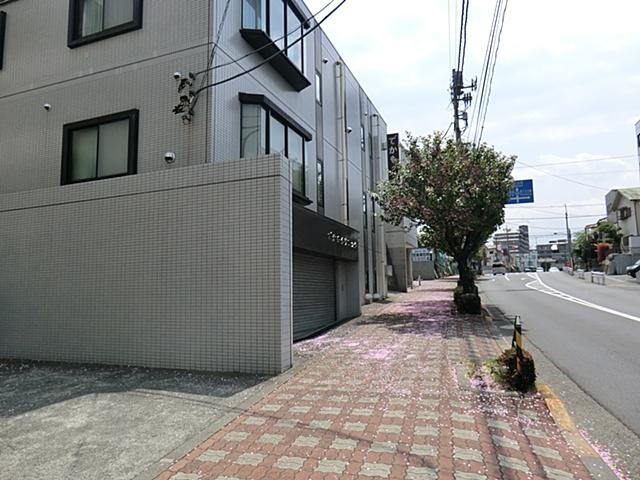 Dekamo until the clinic 290m
でかもクリニック まで290m
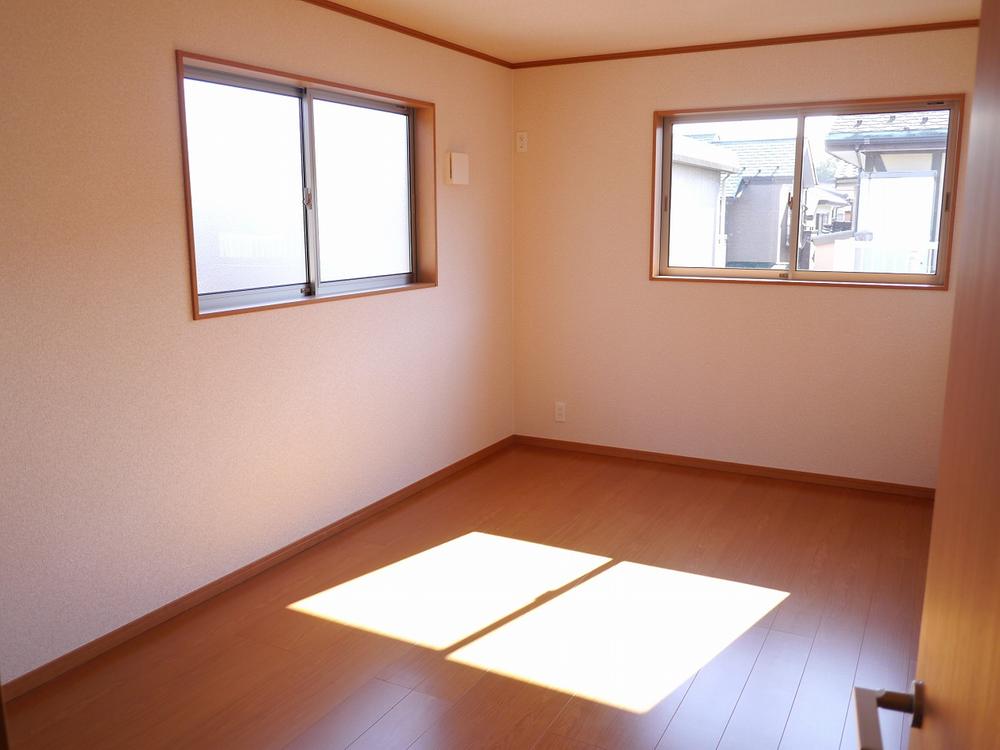 Same specifications photos (Other introspection)
同仕様写真(その他内観)
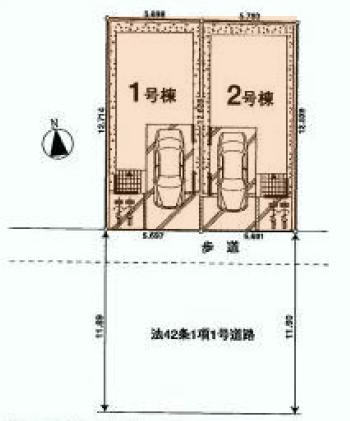 The entire compartment Figure
全体区画図
Floor plan間取り図 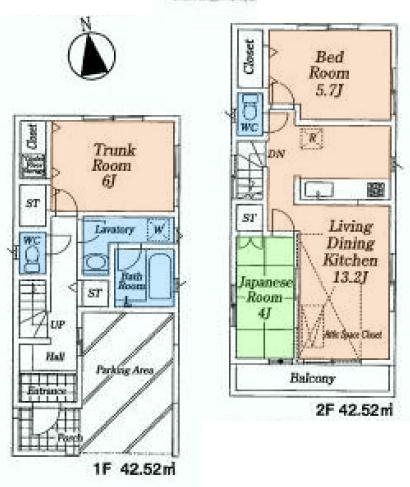 (1), Price 30,800,000 yen, 2LDK+S, Land area 72.18 sq m , Building area 85.04 sq m
(1)、価格3080万円、2LDK+S、土地面積72.18m2、建物面積85.04m2
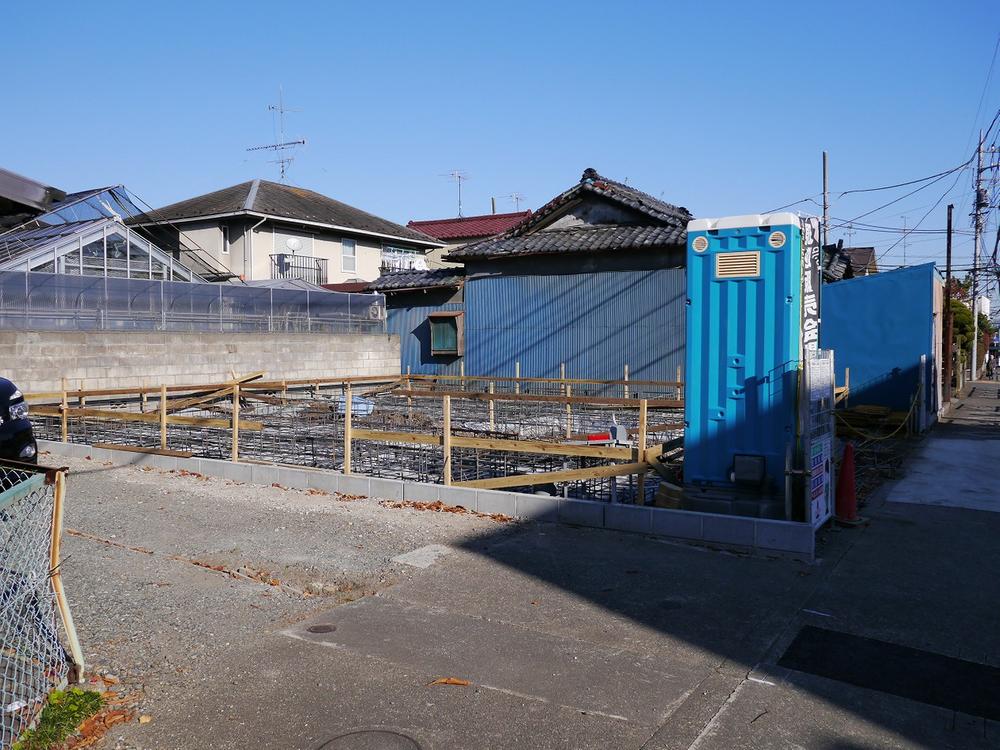 Local appearance photo
現地外観写真
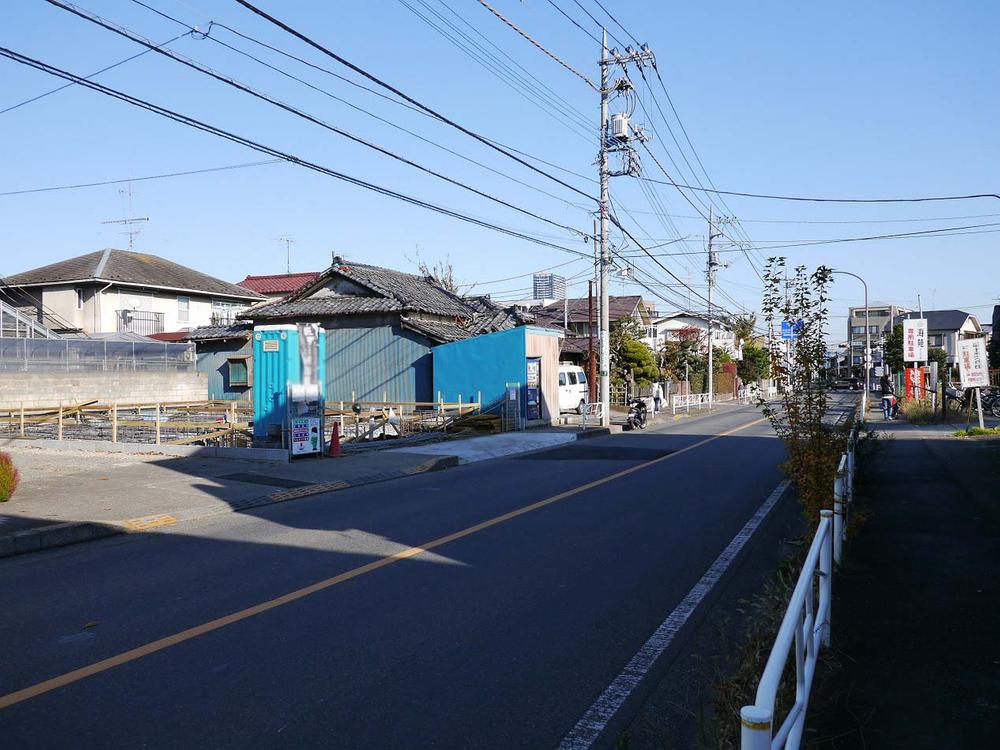 Local photos, including front road
前面道路含む現地写真
Kindergarten ・ Nursery幼稚園・保育園 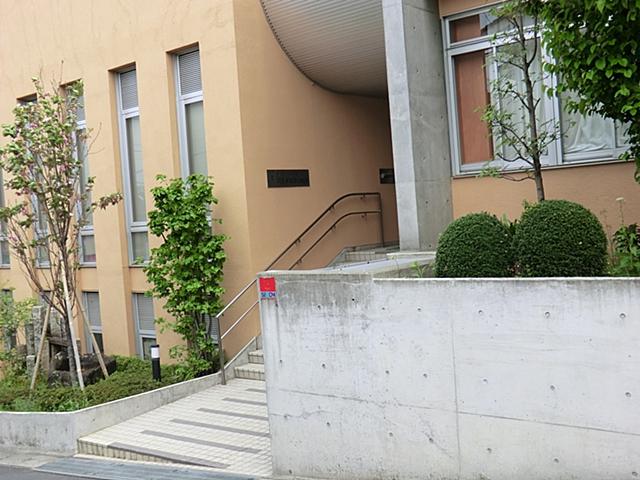 Hachiojijissen to kindergarten 500m
八王子実践幼稚園 まで500m
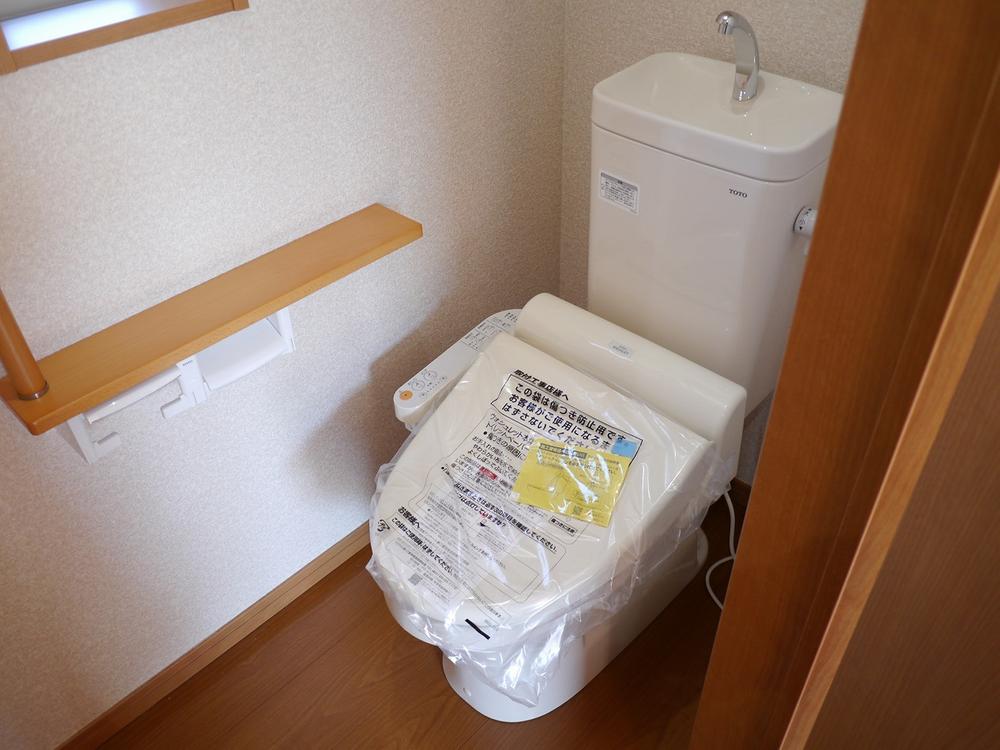 Same specifications photos (Other introspection)
同仕様写真(その他内観)
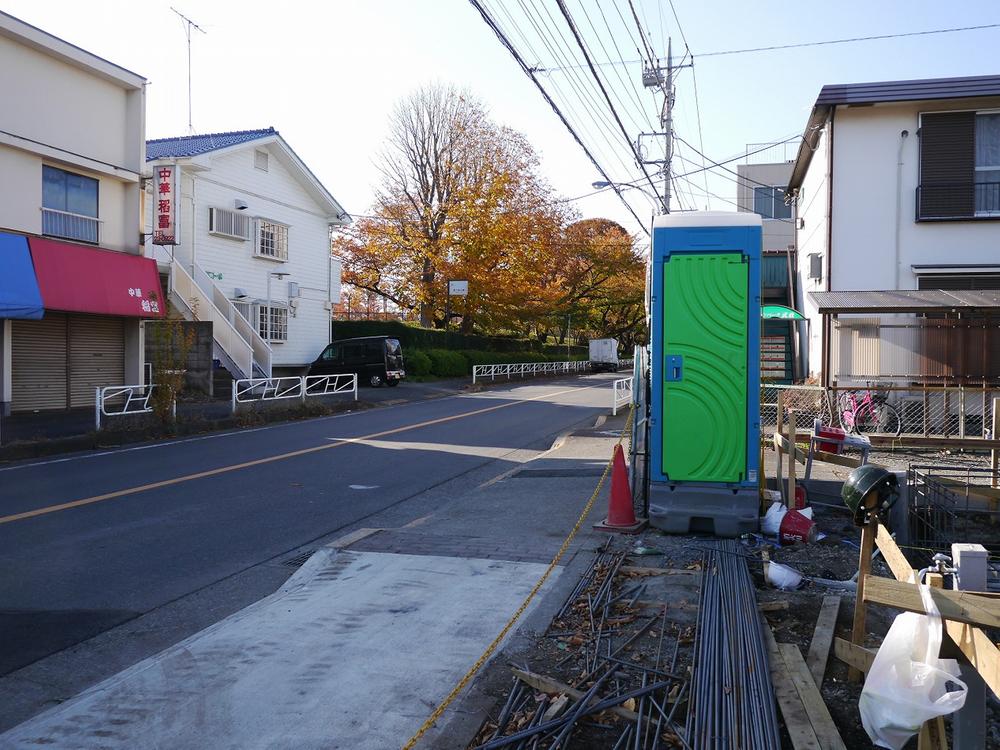 Local photos, including front road
前面道路含む現地写真
Supermarketスーパー 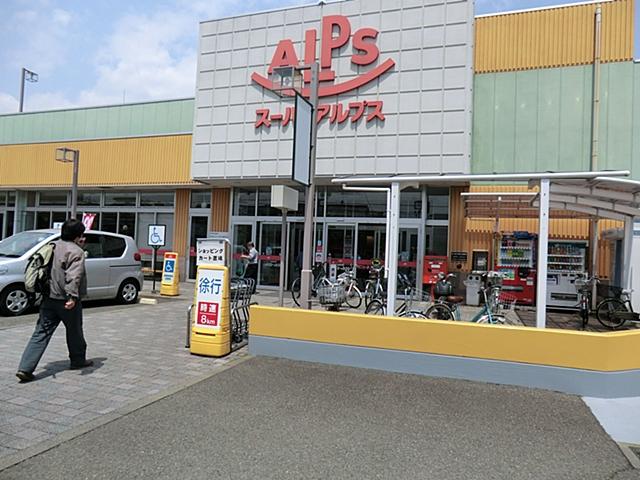 550m to Super Alps Utenamachi shop
スーパーアルプス台町店 まで550m
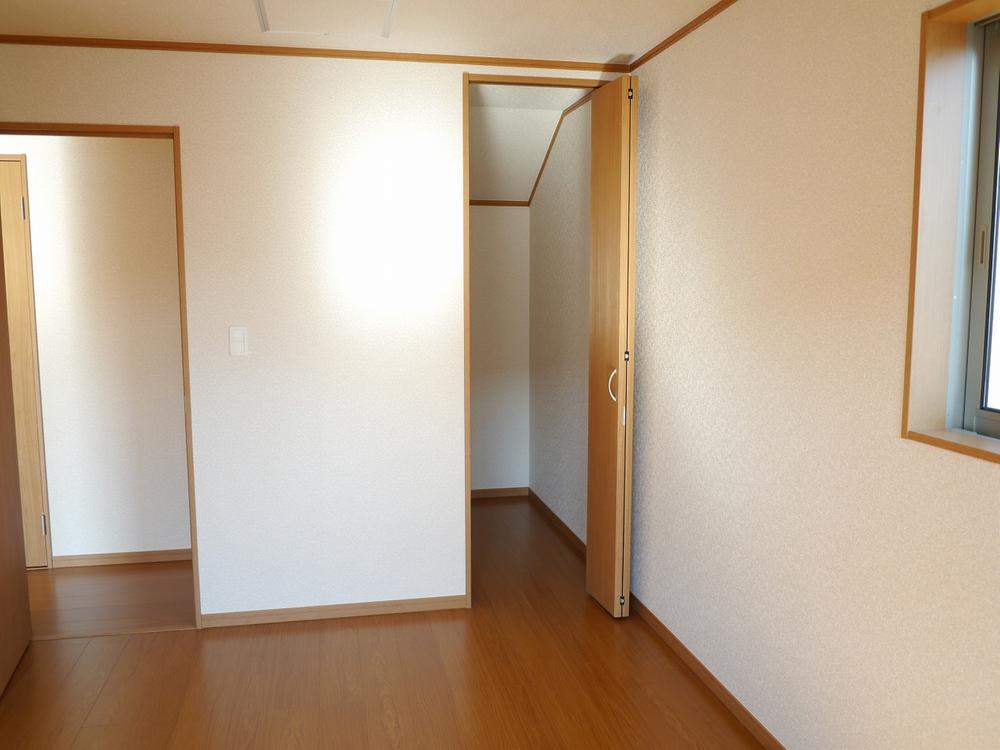 Same specifications photos (Other introspection)
同仕様写真(その他内観)
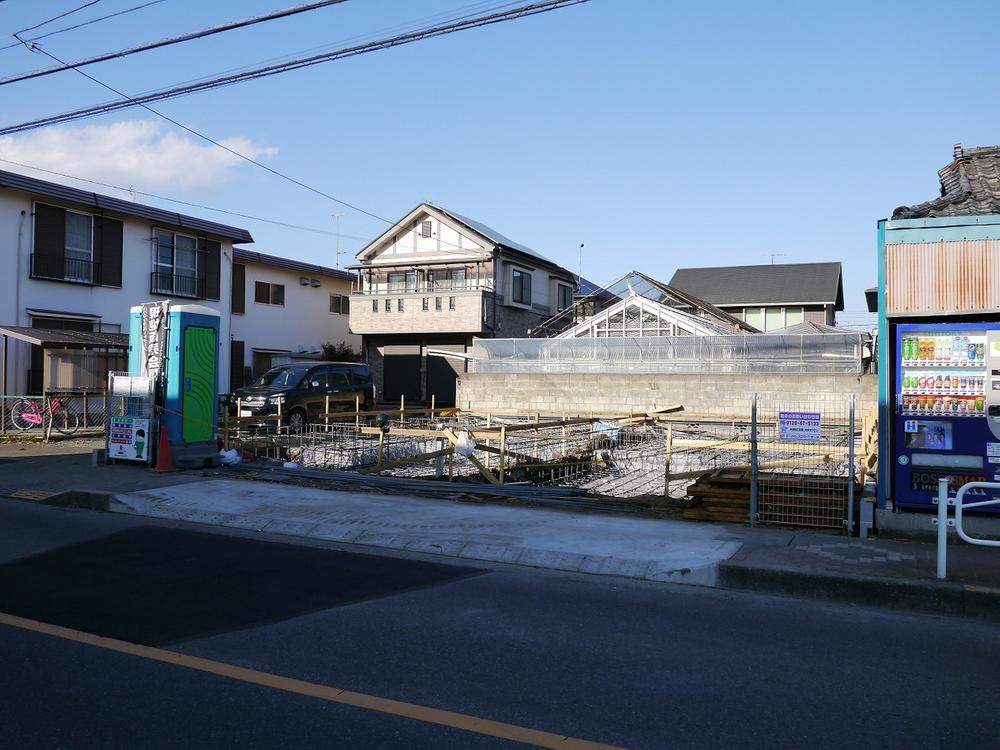 Local photos, including front road
前面道路含む現地写真
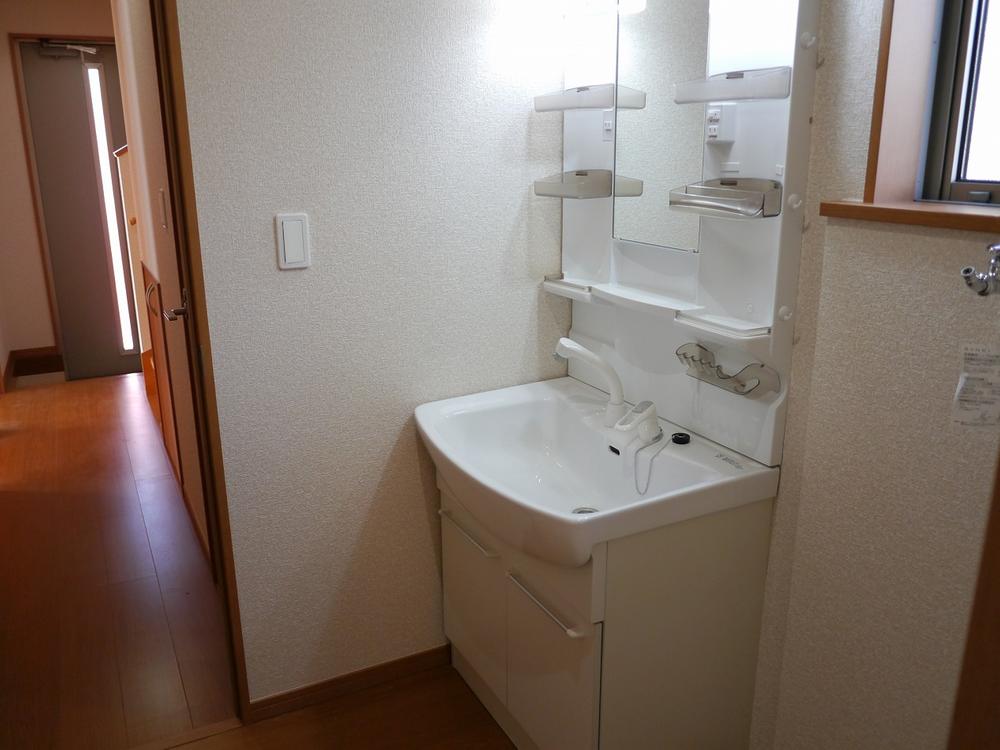 Same specifications photos (Other introspection)
同仕様写真(その他内観)
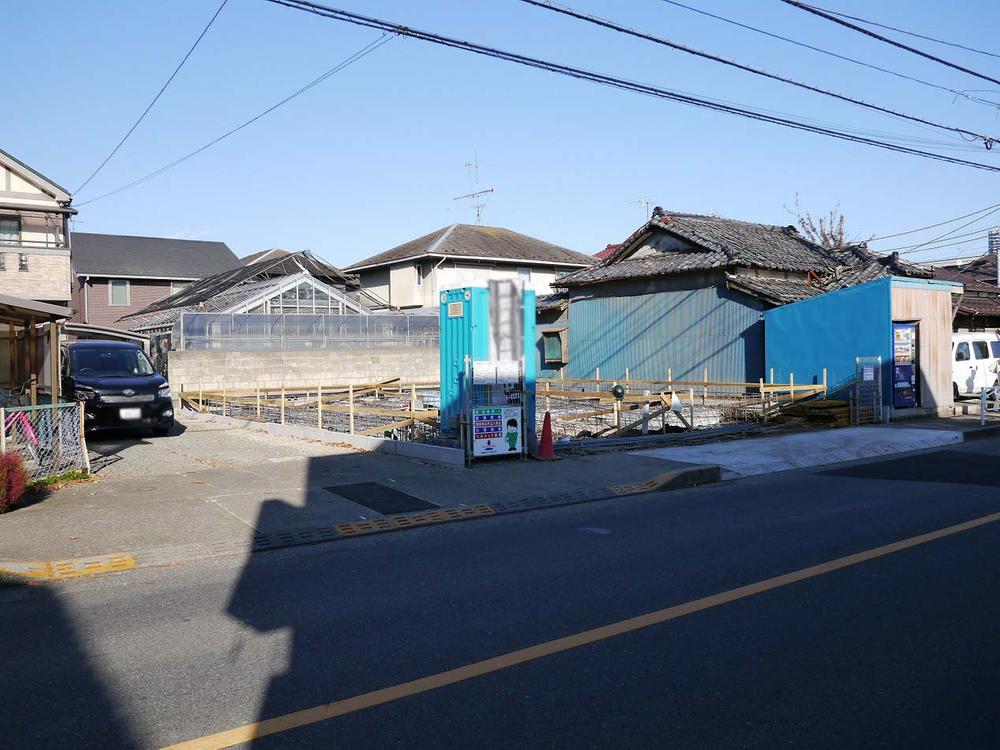 Local photos, including front road
前面道路含む現地写真
Location
|






















