New Homes » Kanto » Tokyo » Hachioji
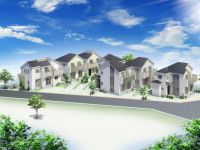 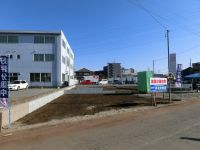
| | Hachioji, Tokyo 東京都八王子市 |
| JR Chuo Line "Hachioji" bus 9 minutes Ishikawa entrance walk 8 minutes JR中央線「八王子」バス9分石川入口歩8分 |
| South 6m road, Good long-term high-quality housing per yang birth in all 7 partition! Until Super Sanwa 3 minutes, Also nearby elementary school, Life flights also good, Town that can comfortable living 南6m道路、陽当たり良好な長期優良住宅が全7区画で誕生!スーパー三和まで3分、小学校も近く、生活便も良好な、心地よい暮らしができる街 |
| Supermarket, convenience store, Home center, Drug store, TSUTAYA, Food service outlets such as, Also close to the area schools and parks convenient facility has been enhanced to life, Parenting is the happy environment enhancement of equipment ・ To specification, Peace of mind that long-term high-quality housing, Preferential treatment will be received in taxes and mortgage. Also, Option construction work, etc. Before the construction work progresses, Please consult your early. Model house of similar specification is also available for your tour! Hachioji ・ Hino of real estate information, The cost of mortgages and buy, Whatever is the house, Please leave Matsumura estate of 1955 founding! At is a company of the home atmosphere. Since the cage is childcare qualifications held by staff, You can also contact us with confidence and have small children. スーパー、コンビニ、ホームセンター、ドラッグストア、TSUTAYA、外食店など、暮らしに便利な施設が充実したエリア学校や公園にも近く、子育てに嬉しい環境です充実の設備・仕様に、長期優良住宅という安心感、税金や住宅ローンでも優遇が受けられます。また、オプション工事等は工事が進む前、お早目にご相談下さい。類似仕様のモデルハウスもご見学可能です!八王子・日野の不動産情報、住宅ローンや購入にかかる費用、家のことなら何でも、昭和30年創業の松村地所にお任せ下さい!アットホームな雰囲気の会社です。保育資格保有スタッフがおりますので、小さなお子様がいても安心してご相談いただけます。 |
Features pickup 特徴ピックアップ | | Construction housing performance with evaluation / Design house performance with evaluation / Long-term high-quality housing / Corresponding to the flat-35S / Pre-ground survey / Vibration Control ・ Seismic isolation ・ Earthquake resistant / Parking two Allowed / 2 along the line more accessible / LDK18 tatami mats or more / Super close / Facing south / System kitchen / Bathroom Dryer / Yang per good / All room storage / Siemens south road / A quiet residential area / Or more before road 6m / Corner lot / Japanese-style room / Starting station / Shaping land / Washbasin with shower / Face-to-face kitchen / Barrier-free / Toilet 2 places / 2-story / 2 or more sides balcony / South balcony / Zenshitsuminami direction / Warm water washing toilet seat / Nantei / The window in the bathroom / All living room flooring / Walk-in closet / All room 6 tatami mats or more / Water filter / City gas / Flat terrain / Readjustment land within 建設住宅性能評価付 /設計住宅性能評価付 /長期優良住宅 /フラット35Sに対応 /地盤調査済 /制震・免震・耐震 /駐車2台可 /2沿線以上利用可 /LDK18畳以上 /スーパーが近い /南向き /システムキッチン /浴室乾燥機 /陽当り良好 /全居室収納 /南側道路面す /閑静な住宅地 /前道6m以上 /角地 /和室 /始発駅 /整形地 /シャワー付洗面台 /対面式キッチン /バリアフリー /トイレ2ヶ所 /2階建 /2面以上バルコニー /南面バルコニー /全室南向き /温水洗浄便座 /南庭 /浴室に窓 /全居室フローリング /ウォークインクロゼット /全居室6畳以上 /浄水器 /都市ガス /平坦地 /区画整理地内 | Price 価格 | | 33,800,000 yen ~ 40,900,000 yen 3380万円 ~ 4090万円 | Floor plan 間取り | | 3LDK ・ 4LDK 3LDK・4LDK | Units sold 販売戸数 | | 7 units 7戸 | Total units 総戸数 | | 7 units 7戸 | Land area 土地面積 | | 118.89 sq m ~ 118.9 sq m (35.96 tsubo ~ 35.96 tsubo) (Registration) 118.89m2 ~ 118.9m2(35.96坪 ~ 35.96坪)(登記) | Building area 建物面積 | | 90.67 sq m ~ 95.43 sq m (27.42 tsubo ~ 28.86 square meters) 90.67m2 ~ 95.43m2(27.42坪 ~ 28.86坪) | Driveway burden-road 私道負担・道路 | | Road width: 6m 道路幅:6m | Completion date 完成時期(築年月) | | March 2014 in late schedule 2014年3月下旬予定 | Address 住所 | | Hachioji, Tokyo Owada-cho, 1-10 東京都八王子市大和田町1-10 | Traffic 交通 | | JR Chuo Line "Hachioji" bus 9 minutes Ishikawa entrance walk 8 minutes
JR Hachikō Line "Hachioji north" walk 15 minutes
JR Chuo Line, "Toyoda" bus 7 minutes Asahigaoka 6-chome NishiAyumi 3 minutes JR中央線「八王子」バス9分石川入口歩8分
JR八高線「北八王子」歩15分
JR中央線「豊田」バス7分旭が丘6丁目西歩3分
| Person in charge 担当者より | | [Regarding this property.] Hachioji ・ Hino of real estate information, Please leave Matsumura estate of 1955 founding! At is a company of the home atmosphere. Since the cage is childcare qualifications held by staff, You can also contact us with confidence and have small children. 【この物件について】八王子・日野の不動産情報は、昭和30年創業の松村地所にお任せ下さい!アットホームな雰囲気の会社です。保育資格保有スタッフがおりますので、小さなお子様がいても安心してご相談いただけます。 | Contact お問い合せ先 | | (Ltd.) Matsumura estate TEL: 0800-808-7849 [Toll free] mobile phone ・ Also available from PHS
Caller ID is not notified
Please contact the "saw SUUMO (Sumo)"
If it does not lead, If the real estate company (株)松村地所TEL:0800-808-7849【通話料無料】携帯電話・PHSからもご利用いただけます
発信者番号は通知されません
「SUUMO(スーモ)を見た」と問い合わせください
つながらない方、不動産会社の方は
| Building coverage, floor area ratio 建ぺい率・容積率 | | Kenpei rate: 60%, Volume ratio: 200% 建ペい率:60%、容積率:200% | Time residents 入居時期 | | April 2014 early schedule 2014年4月上旬予定 | Land of the right form 土地の権利形態 | | Ownership 所有権 | Structure and method of construction 構造・工法 | | Wooden 2-story 木造2階建 | Construction 施工 | | Ltd. Toei housing 株式会社東栄住宅 | Use district 用途地域 | | Semi-industrial 準工業 | Land category 地目 | | Residential land 宅地 | Other limitations その他制限事項 | | Regulations have by the Law for the Protection of Cultural Properties, Regulations have by the Landscape Act, Regulations have by the Aviation Law 文化財保護法による規制有、景観法による規制有、航空法による規制有 | Overview and notices その他概要・特記事項 | | Building confirmation number: No. H25SHC117982 other 建築確認番号:第H25SHC117982号 他 | Company profile 会社概要 | | <Mediation> Governor of Tokyo (13) No. 017835 (Ltd.) Matsumura estate Yubinbango192-0045 Hachioji, Tokyo Owada-cho 3-9-14 <仲介>東京都知事(13)第017835号(株)松村地所〒192-0045 東京都八王子市大和田町3-9-14 |
Rendering (appearance)完成予想図(外観) 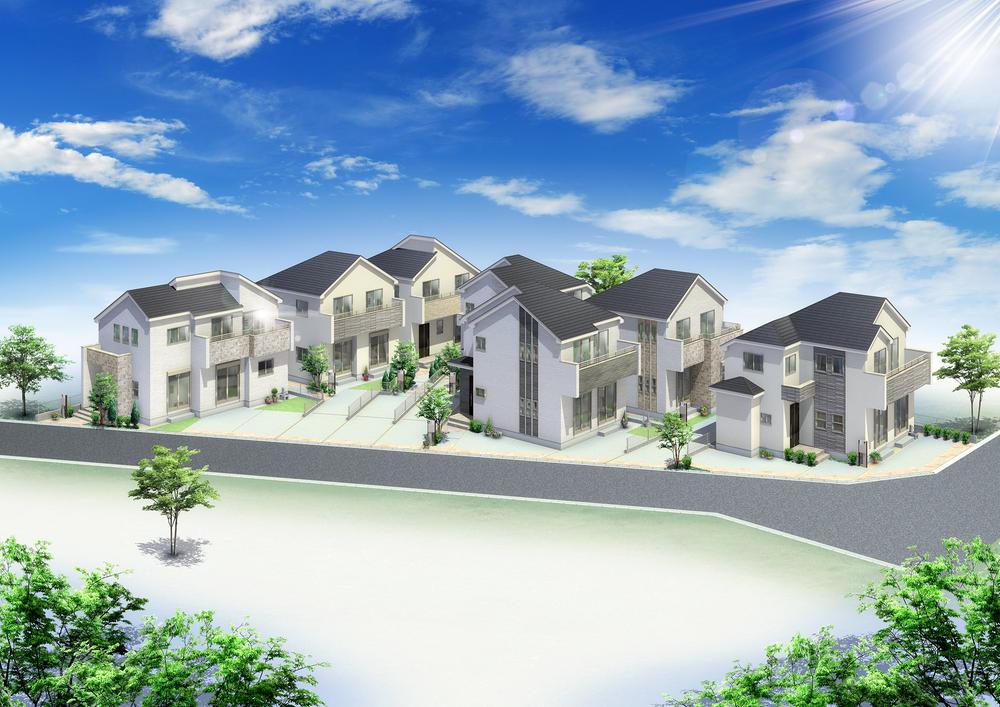 Complete image Perth. Good per sun in the south 6m road
完成イメージパース。南6m道路で陽当たり良好
Otherその他 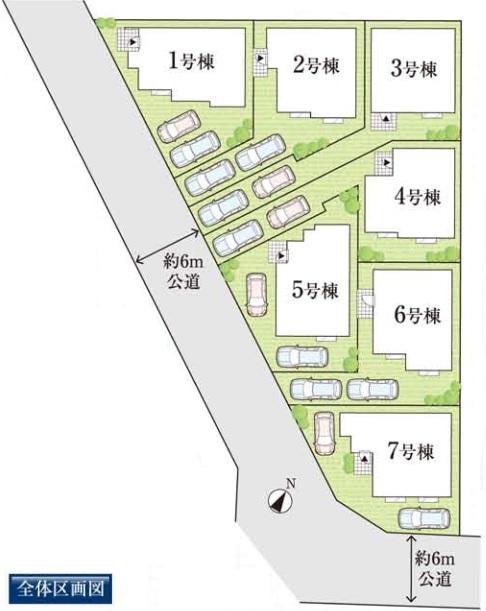 The entire compartment Figure. All are seven buildings.
全体区画図。全7棟です。
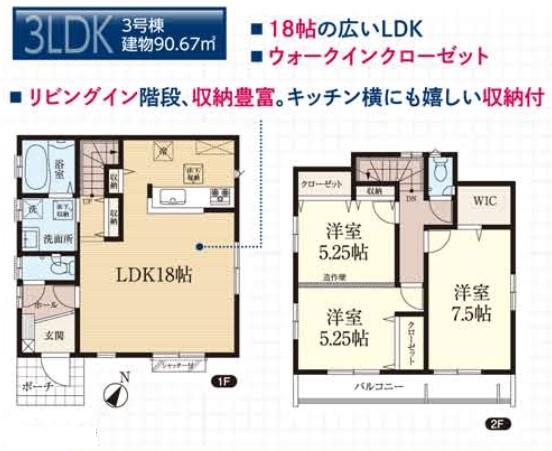 Building 3 Floor Plans
3号棟間取り
Local appearance photo現地外観写真 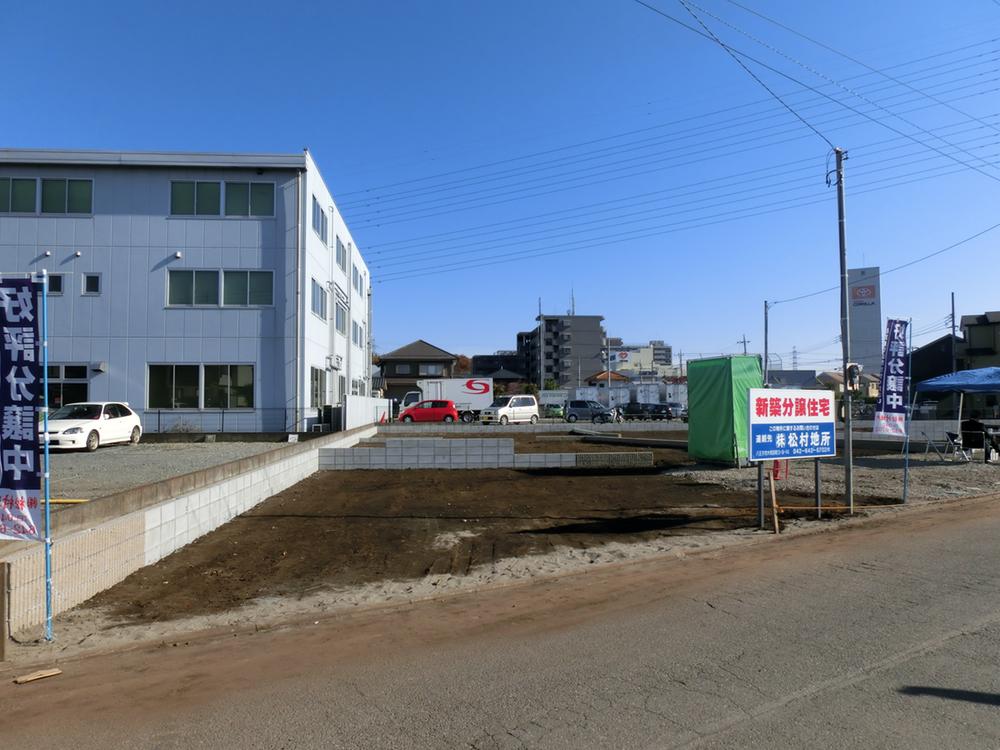 1 Building, Good per sun!
1号棟、陽当たり良好!
Local photos, including front road前面道路含む現地写真 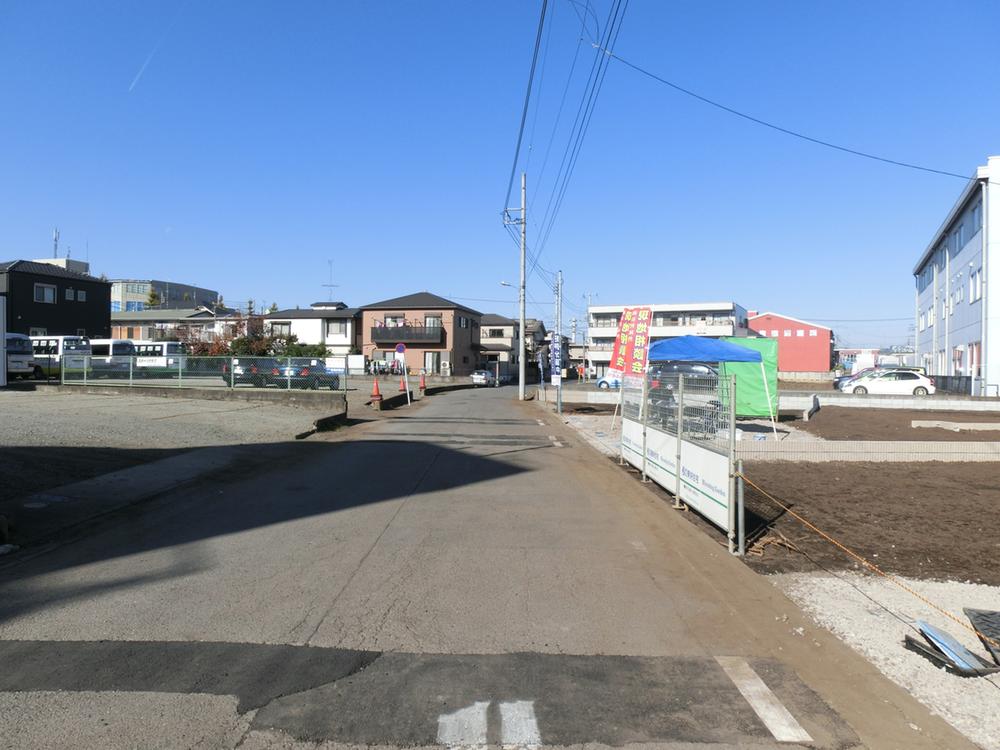 Shoot the front road from east
前面道路を東側より撮影
Otherその他 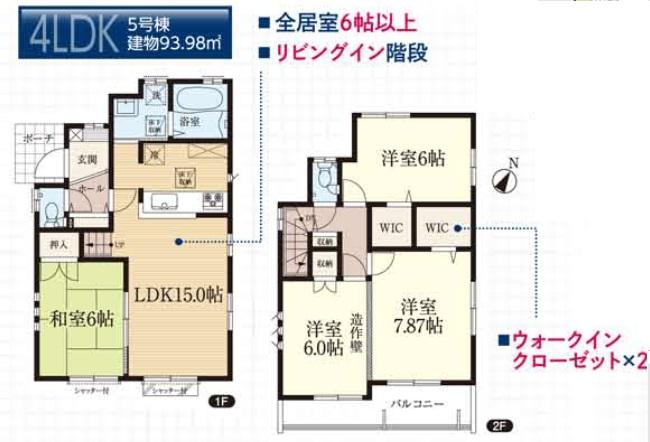 5 Building Floor
5号棟間取り
Local appearance photo現地外観写真 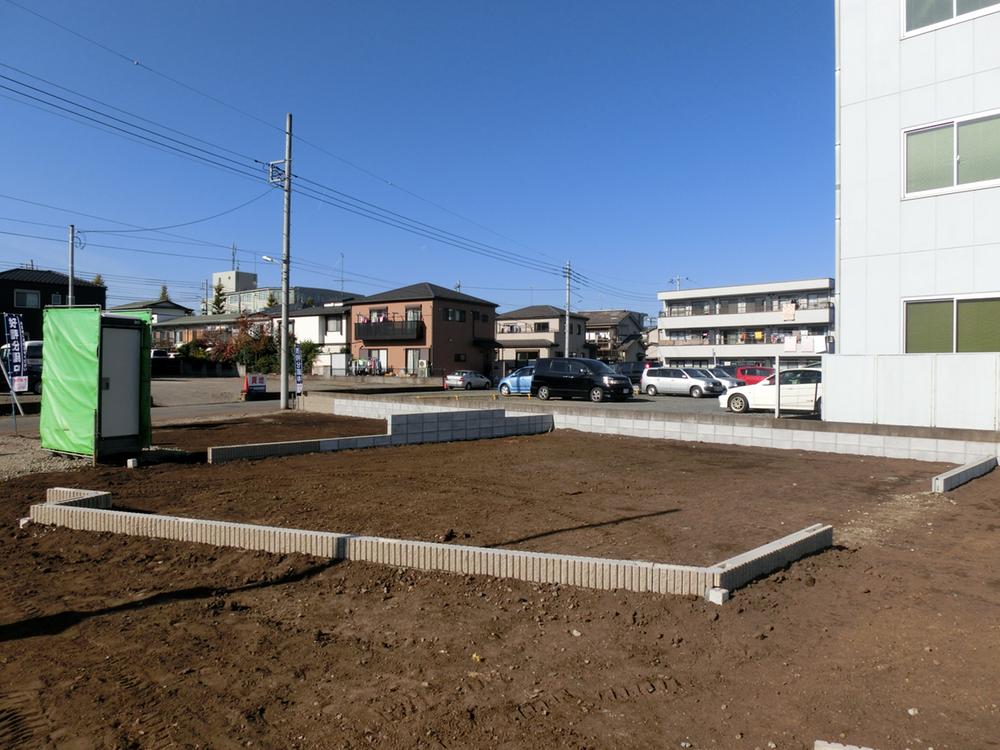 Building 2, Good per sun
2号棟、陽当たり良好
Local photos, including front road前面道路含む現地写真 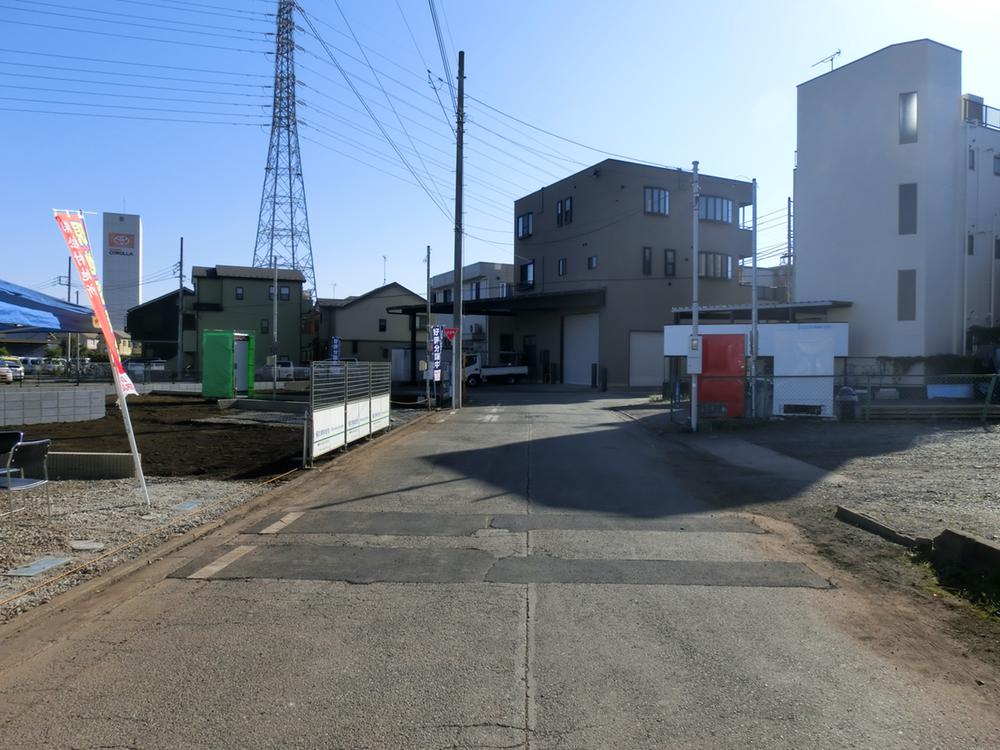 Shoot the front road from west
前面道路を西側より撮影
Otherその他  Well-equipped ・ Specification is
充実の設備・仕様です
Local appearance photo現地外観写真 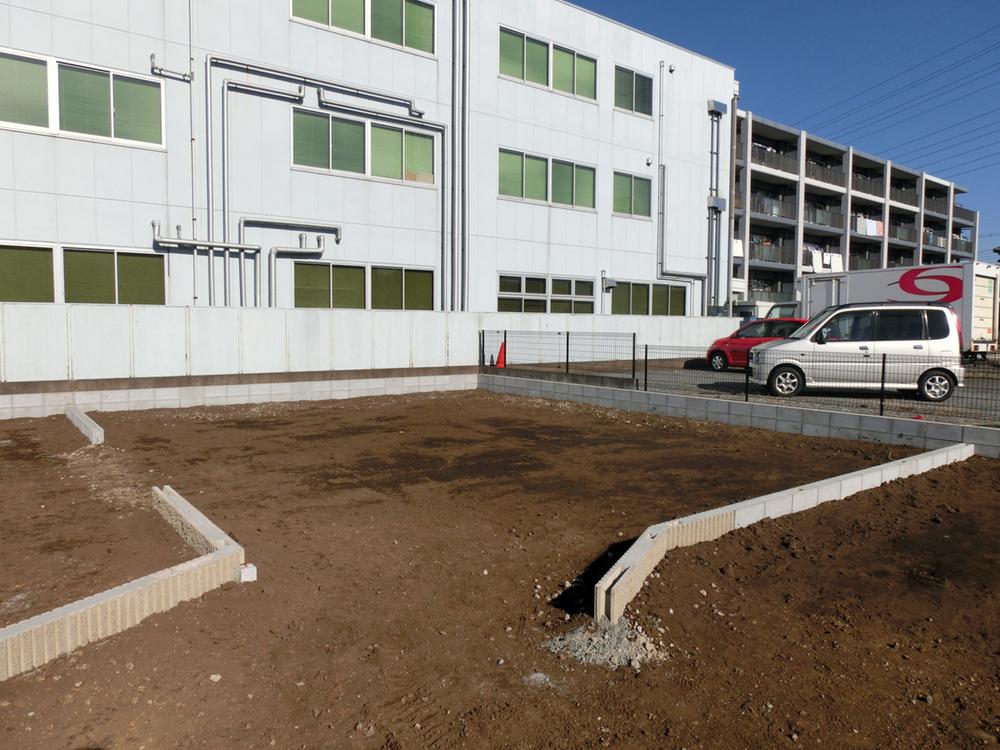 Building 3
3号棟
Otherその他 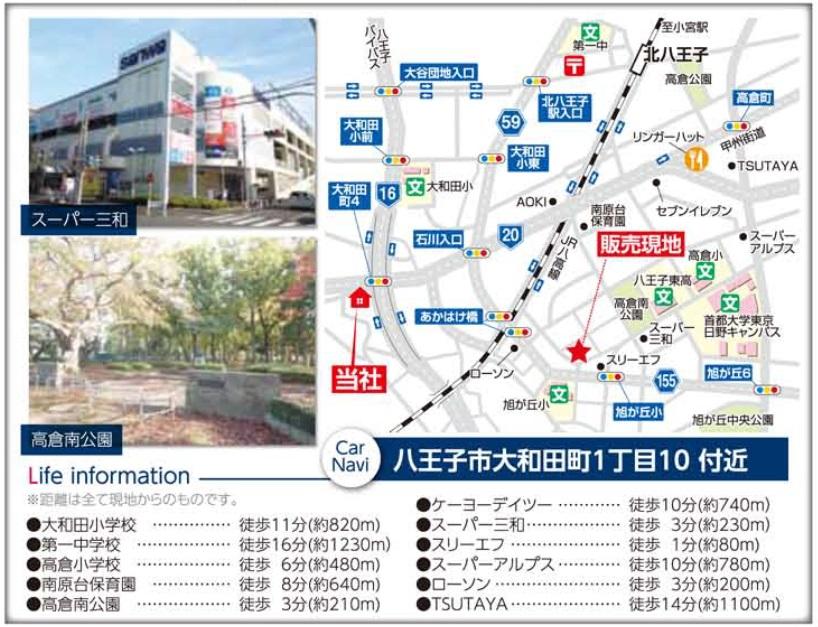 map ・ Surrounding environment
地図・周辺環境
Local appearance photo現地外観写真 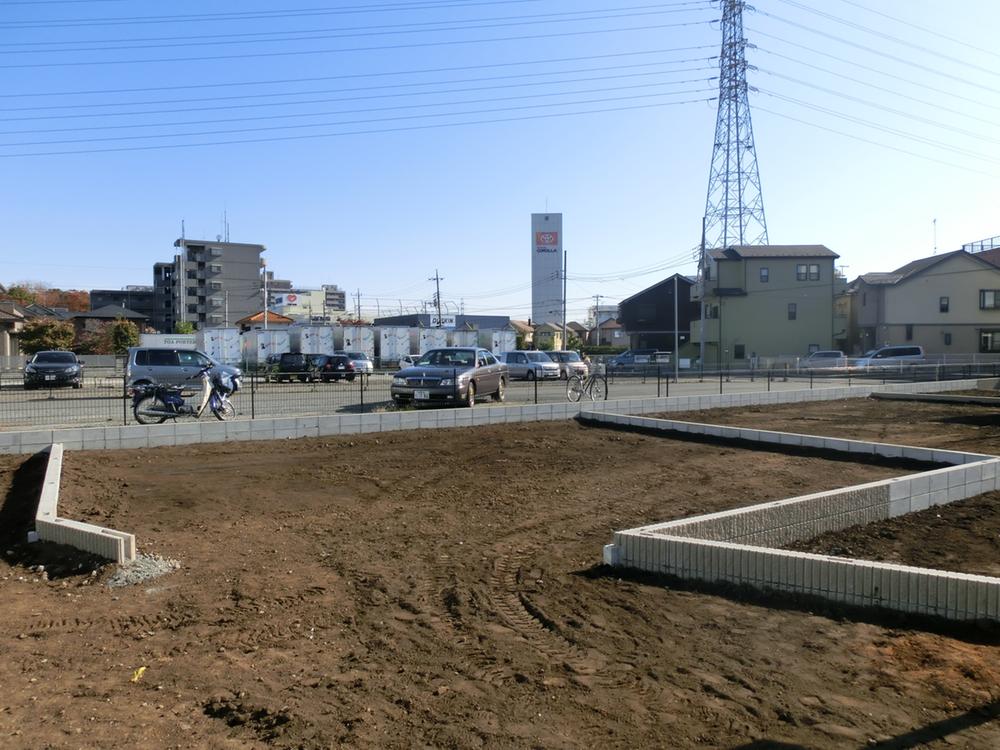 4 Building
4号棟
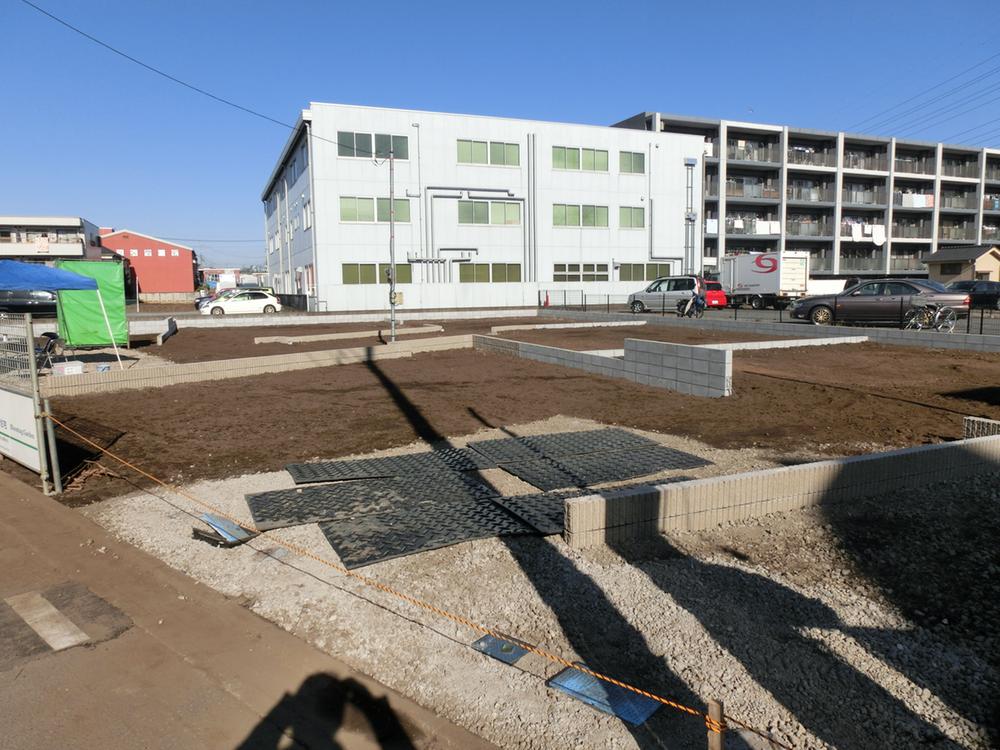 5 Building, Good per sun!
5号棟、陽当たり良好!
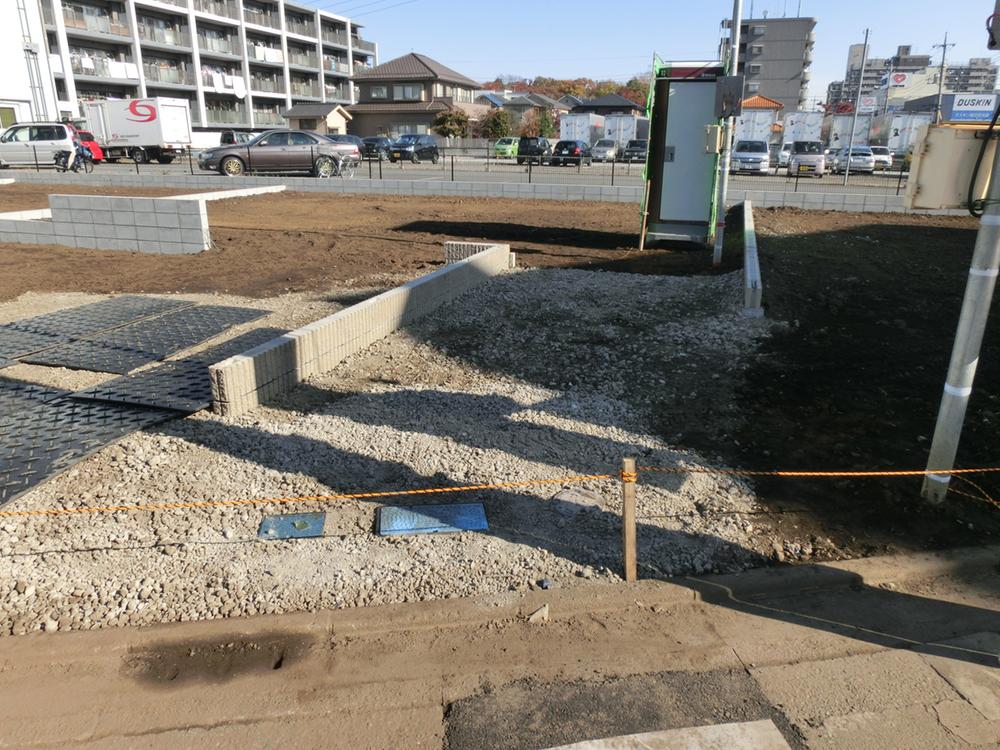 6 Building
6号棟
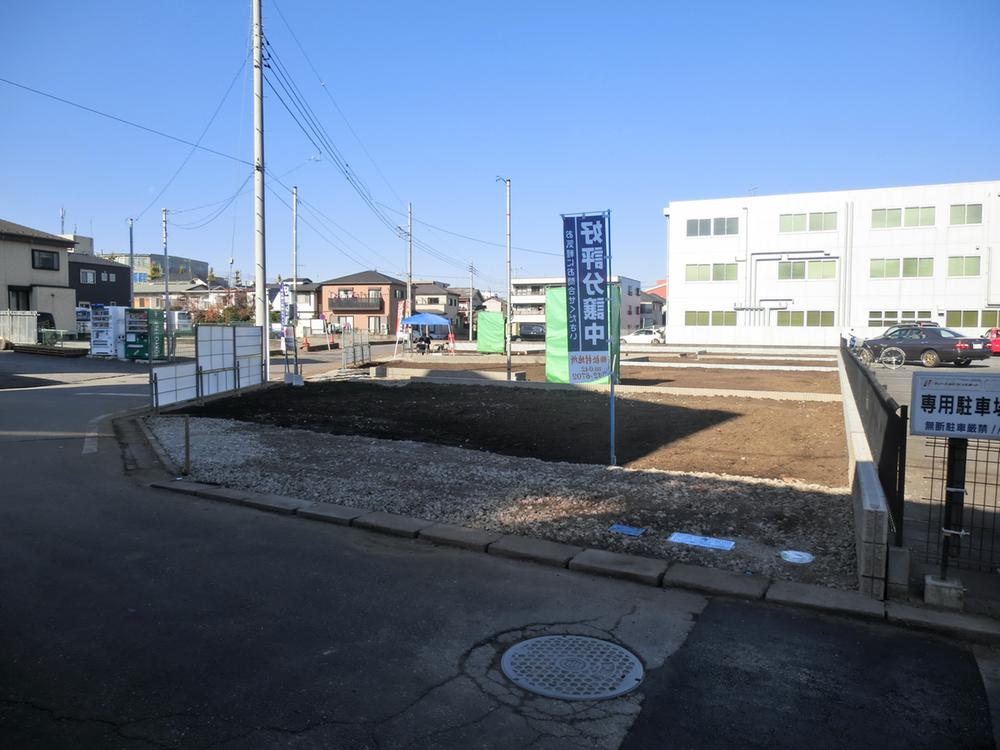 7 Building
7号棟
Location
|
















