New Homes » Kanto » Tokyo » Hachioji
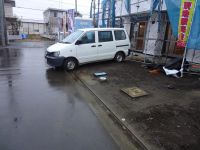 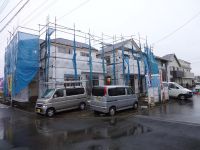
| | Hachioji, Tokyo 東京都八王子市 |
| JR Chuo Line "Nishi Hachioji" bus 13 minutes bisection side entrance walk 6 minutes JR中央線「西八王子」バス13分二分方入口歩6分 |
| Earn T-POINT When you purchase from the Company! Good per sun by the southwest angle! 当社からご購入するとT-POINTが貯まります!南西角により陽当たり良好! |
| Parking two Allowed, Facing south, System kitchen, Bathroom Dryer, Yang per good, All room storage, LDK15 tatami mats or moreese-style room, Face-to-face kitchen, Toilet 2 places, 2-story, Underfloor Storage, TV monitor interphone, Walk-in closet, Water filter, City gas, All rooms are two-sided lighting, roof balcony 駐車2台可、南向き、システムキッチン、浴室乾燥機、陽当り良好、全居室収納、LDK15畳以上、和室、対面式キッチン、トイレ2ヶ所、2階建、床下収納、TVモニタ付インターホン、ウォークインクロゼット、浄水器、都市ガス、全室2面採光、ルーフバルコニー |
Features pickup 特徴ピックアップ | | Parking two Allowed / Facing south / System kitchen / Bathroom Dryer / Yang per good / All room storage / LDK15 tatami mats or more / Japanese-style room / Face-to-face kitchen / Toilet 2 places / 2-story / Underfloor Storage / TV monitor interphone / Walk-in closet / Water filter / City gas / All rooms are two-sided lighting / roof balcony 駐車2台可 /南向き /システムキッチン /浴室乾燥機 /陽当り良好 /全居室収納 /LDK15畳以上 /和室 /対面式キッチン /トイレ2ヶ所 /2階建 /床下収納 /TVモニタ付インターホン /ウォークインクロゼット /浄水器 /都市ガス /全室2面採光 /ルーフバルコニー | Price 価格 | | 26,800,000 yen 2680万円 | Floor plan 間取り | | 4LDK 4LDK | Units sold 販売戸数 | | 2 units 2戸 | Total units 総戸数 | | 2 units 2戸 | Land area 土地面積 | | 130.7 sq m ~ 130.77 sq m (registration) 130.7m2 ~ 130.77m2(登記) | Building area 建物面積 | | 99.36 sq m ~ 99.37 sq m (registration) 99.36m2 ~ 99.37m2(登記) | Driveway burden-road 私道負担・道路 | | Set back part equity Yes 46.87m2 × 1 / 11, Development road interests have 266.32m2 × 1 / 11 セットバック部分持分有46.87m2×1/11、開発道路持分有266.32m2×1/11 | Completion date 完成時期(築年月) | | 2013 mid-December 2013年12月中旬 | Address 住所 | | Hachioji, Tokyo Kamiichibukata cho 東京都八王子市上壱分方町 | Traffic 交通 | | JR Chuo Line "Nishi Hachioji" bus 13 minutes bisection side entrance walk 6 minutes JR中央線「西八王子」バス13分二分方入口歩6分
| Related links 関連リンク | | [Related Sites of this company] 【この会社の関連サイト】 | Person in charge 担当者より | | Personnel Kiichi Kaneko 担当者金子貴一 | Contact お問い合せ先 | | TEL: 0120-980051 [Toll free] Please contact the "saw SUUMO (Sumo)" TEL:0120-980051【通話料無料】「SUUMO(スーモ)を見た」と問い合わせください | Building coverage, floor area ratio 建ぺい率・容積率 | | Kenpei rate: 40%, Volume ratio: 80% 建ペい率:40%、容積率:80% | Time residents 入居時期 | | Consultation 相談 | Land of the right form 土地の権利形態 | | Ownership 所有権 | Structure and method of construction 構造・工法 | | Wooden 2-story 木造2階建 | Use district 用途地域 | | One low-rise 1種低層 | Land category 地目 | | Residential land 宅地 | Other limitations その他制限事項 | | Regulations have by the Landscape Act, Regulations have by the Aviation Law 景観法による規制有、航空法による規制有 | Overview and notices その他概要・特記事項 | | Contact: Kiichi Kaneko, Building confirmation number: first H25SBC- Make 00496M No. 担当者:金子貴一、建築確認番号:第H25SBC-確00496M号 | Company profile 会社概要 | | <Mediation> Governor of Tokyo (4) No. 075534 (Corporation) Tokyo Metropolitan Government Building Lots and Buildings Transaction Business Association (Corporation) metropolitan area real estate Fair Trade Council member (with) Juchi housing Yubinbango192-0904 Hachioji, Tokyo Koyasu-cho 4-20-8 <仲介>東京都知事(4)第075534号(公社)東京都宅地建物取引業協会会員 (公社)首都圏不動産公正取引協議会加盟(有)住地ハウジング〒192-0904 東京都八王子市子安町4-20-8 |
Local appearance photo現地外観写真 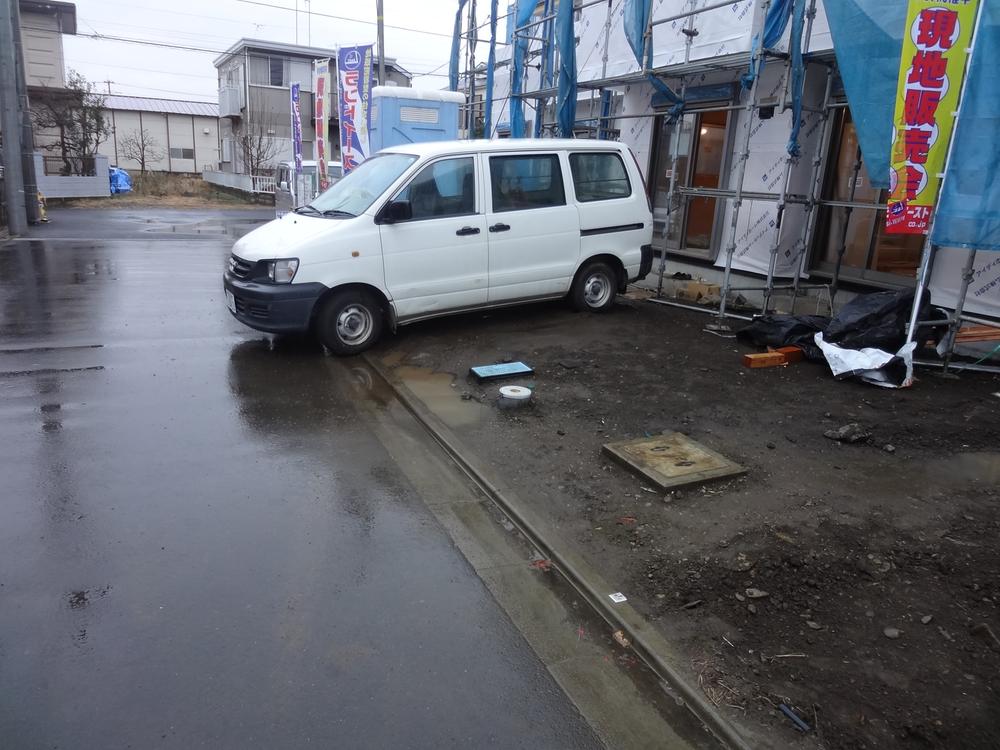 Two buildings site
2棟現場
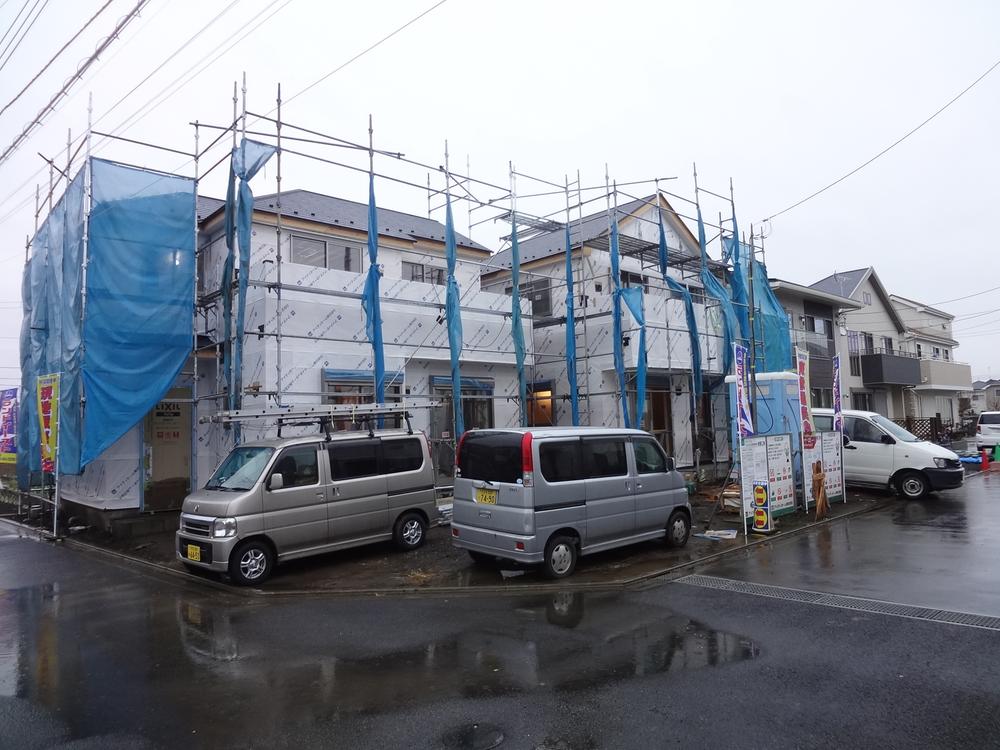 Two buildings site
2棟現場
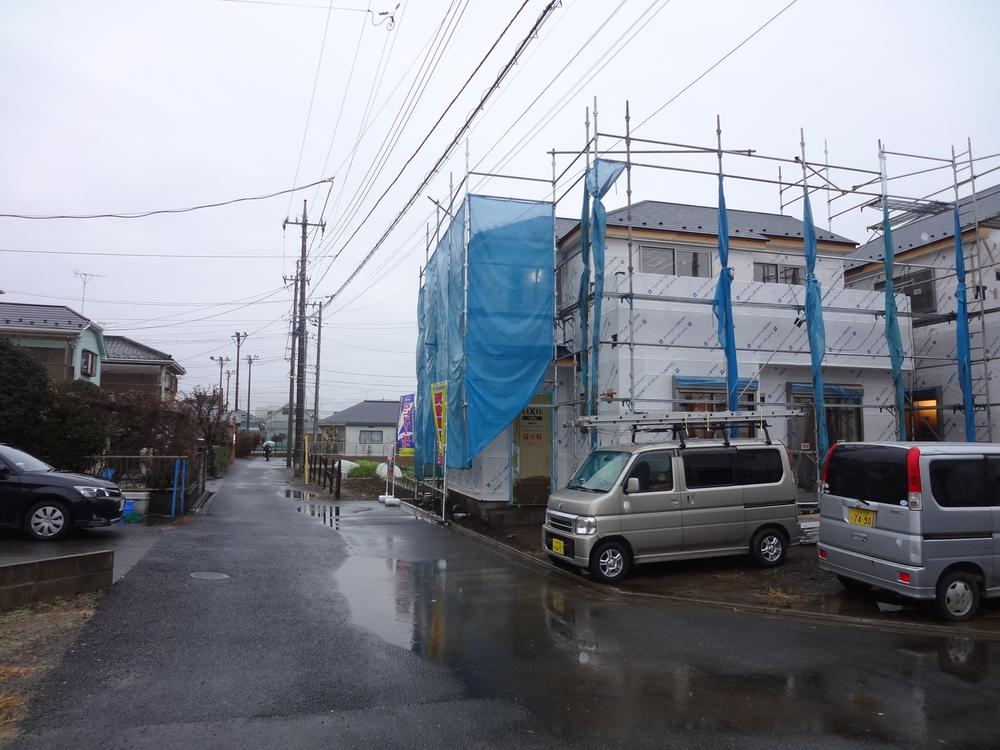 Two buildings site
2棟現場
Floor plan間取り図 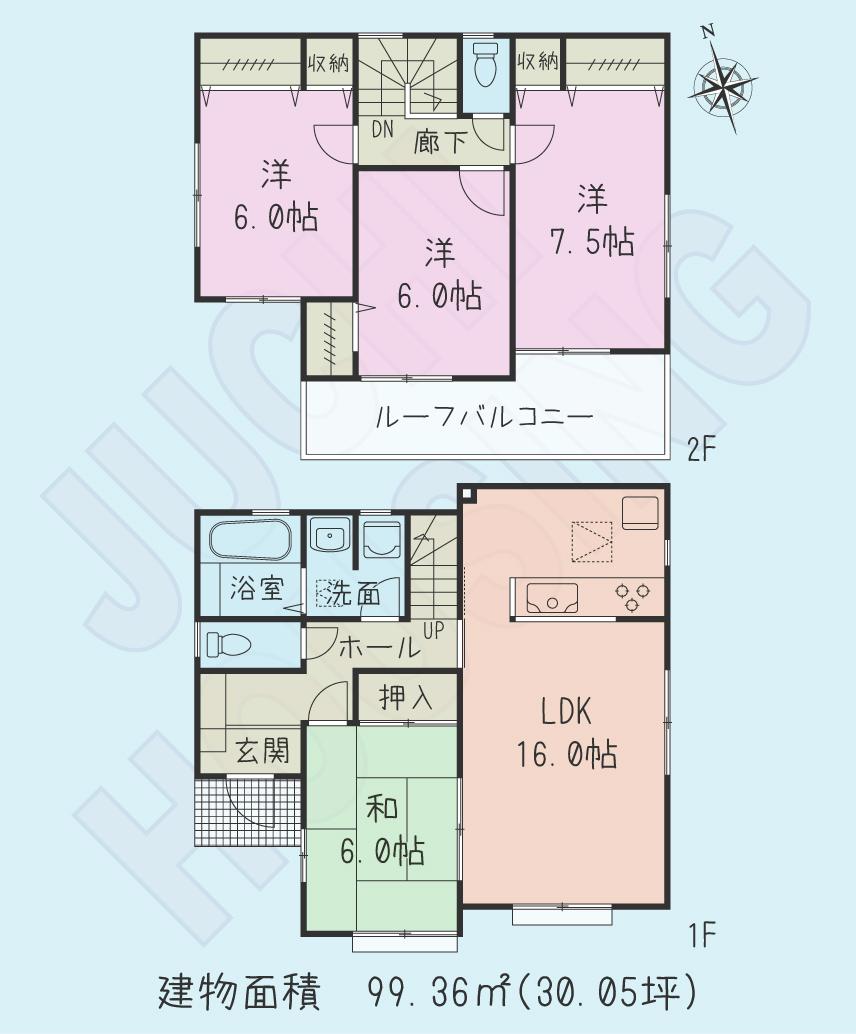 (6-1), Price 26,800,000 yen, 4LDK, Land area 130.77 sq m , Building area 99.36 sq m
(6-1)、価格2680万円、4LDK、土地面積130.77m2、建物面積99.36m2
Local appearance photo現地外観写真 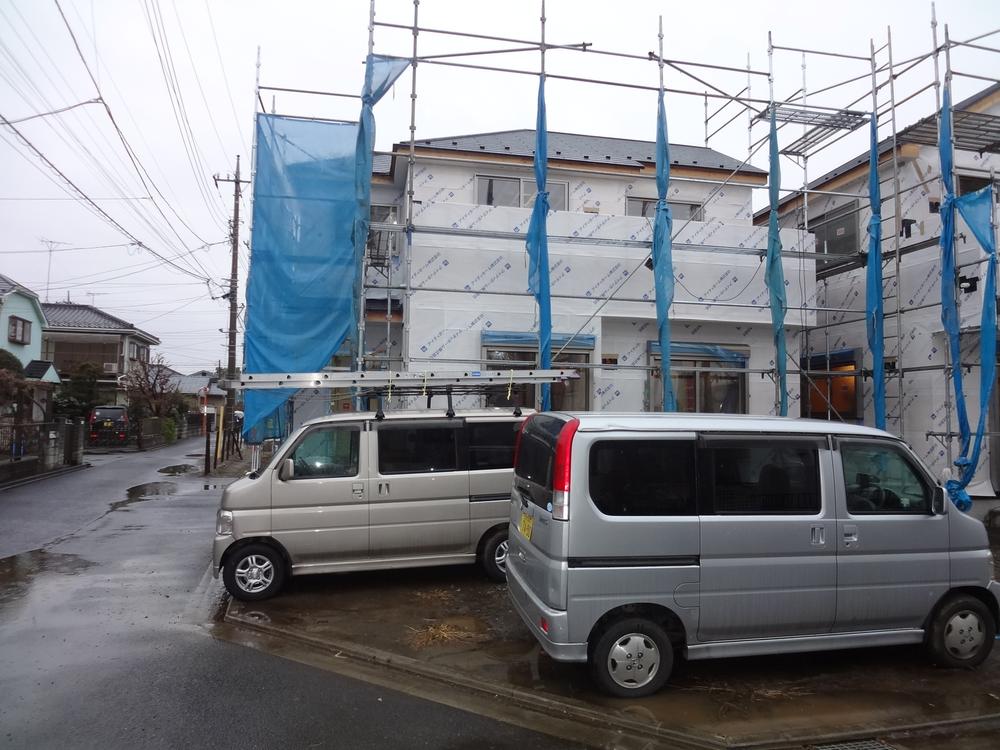 Two buildings site
2棟現場
Local photos, including front road前面道路含む現地写真 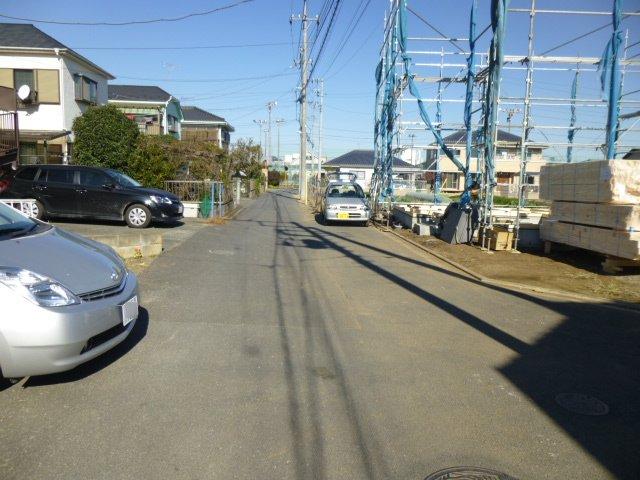 Two buildings site
2棟現場
Supermarketスーパー 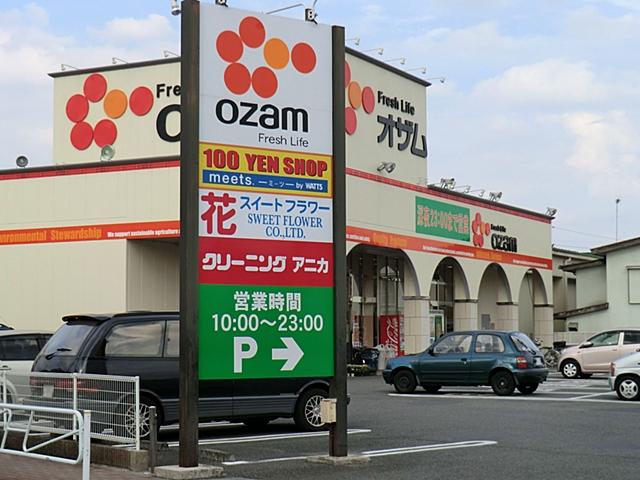 931m to Super Ozamu Dairakuji shop
スーパーオザム大楽寺店まで931m
Floor plan間取り図 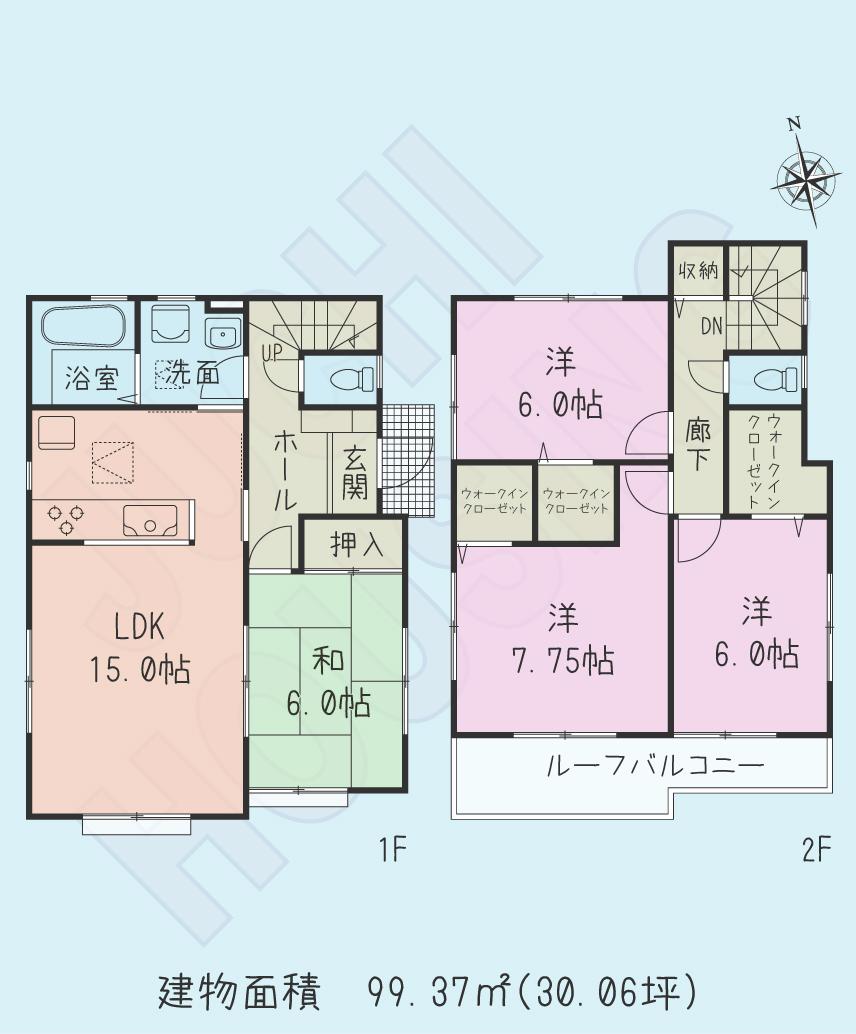 (5-1), Price 26,800,000 yen, 4LDK, Land area 130.7 sq m , Building area 99.37 sq m
(5-1)、価格2680万円、4LDK、土地面積130.7m2、建物面積99.37m2
Local photos, including front road前面道路含む現地写真 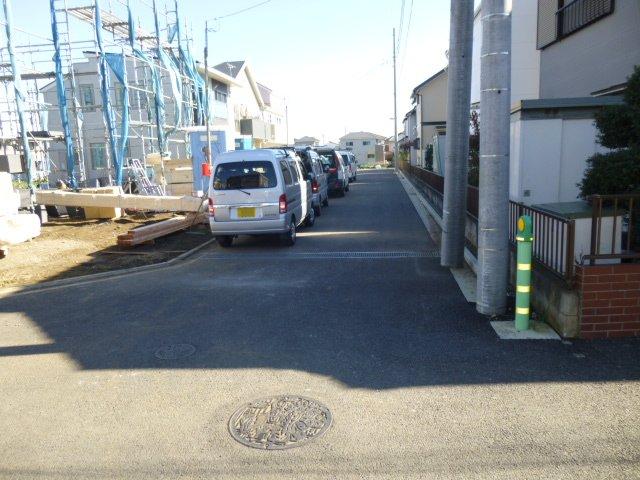 Two buildings site
2棟現場
Supermarketスーパー 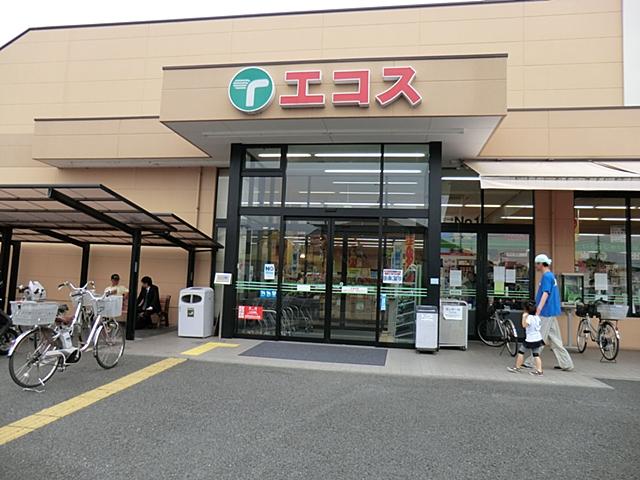 Ecos 2696m until Kawaguchi shop
エコス川口店まで2696m
Junior high school中学校 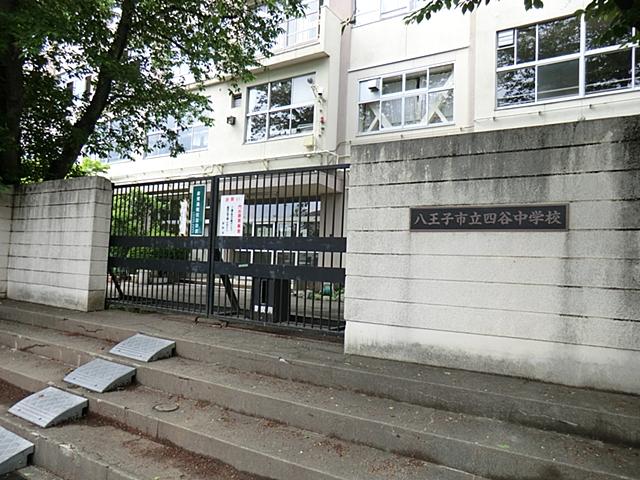 1121m to Hachioji Municipal Yotsuya Junior High School
八王子市立四谷中学校まで1121m
Primary school小学校 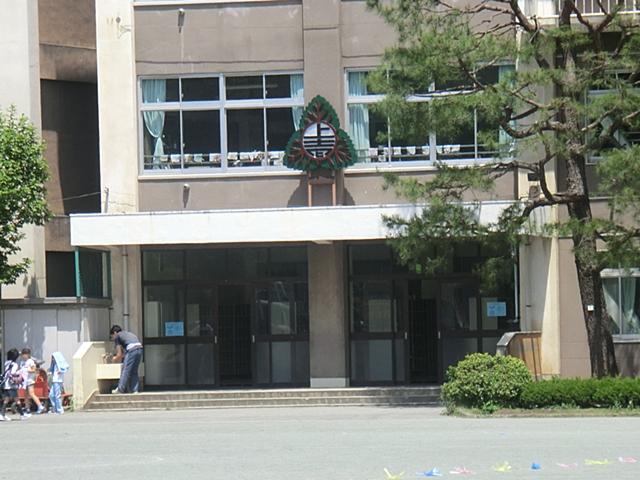 1097m to Hachioji Municipal Kamiichibukata Elementary School
八王子市立上壱分方小学校まで1097m
Kindergarten ・ Nursery幼稚園・保育園 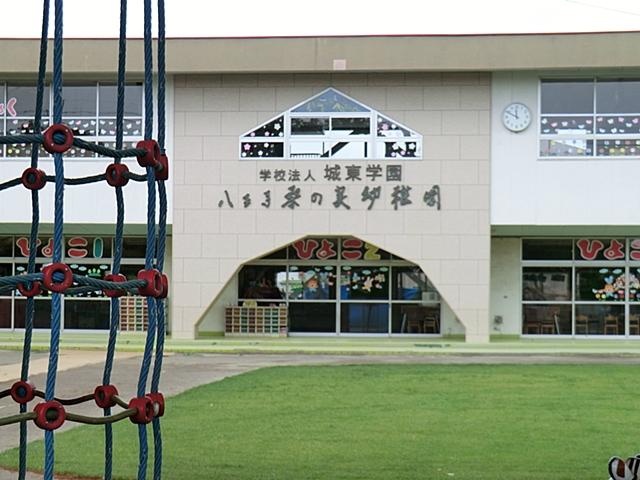 683m to the actual kindergarten of Hachioji mulberry
八王子桑の実幼稚園まで683m
Hospital病院 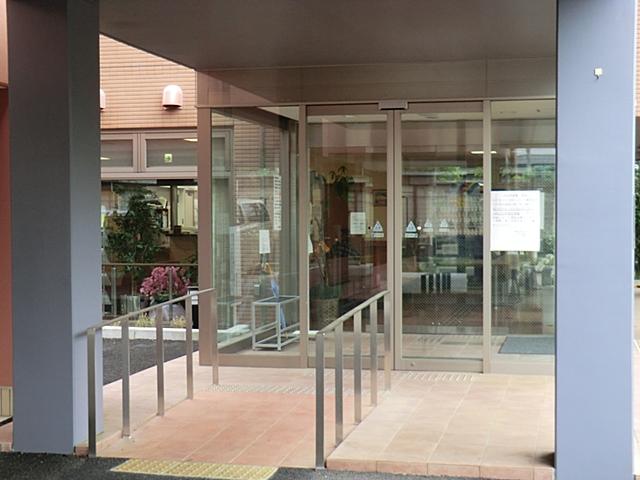 3072m until the medical corporation Association of genuine meeting Hachioji northern hospital
医療法人社団純正会八王子北部病院まで3072m
Location
|















