New Homes » Kanto » Tokyo » Hachioji
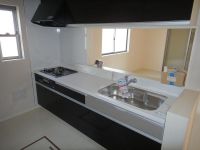 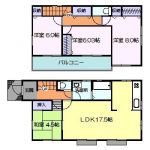
| | Hachioji, Tokyo 東京都八王子市 |
| JR Chuo Line "Nishi Hachioji" bus 22 Bunken Hisashimichi Kamikawa HashiAyumi 2 minutes JR中央線「西八王子」バス22分圏央道上川橋歩2分 |
| KenHisashimichi 9 minutes to Hachioji west IC! Parallel three can you parking! Zenshitsuminami direction! JR Chuo Line "Hachioji" station is also available for sale Please leave the Home Mate Hachioji Home! Also serves Wednesday! 圏央道八王子西ICまで9分!並列3台駐車出来ます!全室南向き!JR中央線『八王子』駅も利用可能売買もホームメイト八王子ホームにお任せください!水曜日も営業しています! |
| Corresponding to the flat-35S, Parking three or more possible, 2 along the line more accessible, Facing south, System kitchen, Bathroom Dryer, Yang per good, All room storage, Flat to the station, A quiet residential area, LDK15 tatami mats or moreese-style room, Shaping land, Washbasin with shower, Wide balcony, Toilet 2 places, Bathroom 1 tsubo or more, Zenshitsuminami direction, Otobasu, Warm water washing toilet seat, Nantei, Underfloor Storage, Leafy residential area, Water filter, Flat terrain フラット35Sに対応、駐車3台以上可、2沿線以上利用可、南向き、システムキッチン、浴室乾燥機、陽当り良好、全居室収納、駅まで平坦、閑静な住宅地、LDK15畳以上、和室、整形地、シャワー付洗面台、ワイドバルコニー、トイレ2ヶ所、浴室1坪以上、全室南向き、オートバス、温水洗浄便座、南庭、床下収納、緑豊かな住宅地、浄水器、平坦地 |
Features pickup 特徴ピックアップ | | Corresponding to the flat-35S / Parking three or more possible / 2 along the line more accessible / Facing south / System kitchen / Bathroom Dryer / Yang per good / All room storage / Flat to the station / A quiet residential area / LDK15 tatami mats or more / Japanese-style room / Shaping land / Washbasin with shower / Wide balcony / Toilet 2 places / Bathroom 1 tsubo or more / Zenshitsuminami direction / Otobasu / Warm water washing toilet seat / Nantei / Underfloor Storage / Leafy residential area / Water filter / Flat terrain フラット35Sに対応 /駐車3台以上可 /2沿線以上利用可 /南向き /システムキッチン /浴室乾燥機 /陽当り良好 /全居室収納 /駅まで平坦 /閑静な住宅地 /LDK15畳以上 /和室 /整形地 /シャワー付洗面台 /ワイドバルコニー /トイレ2ヶ所 /浴室1坪以上 /全室南向き /オートバス /温水洗浄便座 /南庭 /床下収納 /緑豊かな住宅地 /浄水器 /平坦地 | Price 価格 | | 22,800,000 yen 2280万円 | Floor plan 間取り | | 4LDK 4LDK | Units sold 販売戸数 | | 1 units 1戸 | Total units 総戸数 | | 3 units 3戸 | Land area 土地面積 | | 156.61 sq m 156.61m2 | Building area 建物面積 | | 99.17 sq m 99.17m2 | Driveway burden-road 私道負担・道路 | | Nothing, West 4m width 無、西4m幅 | Completion date 完成時期(築年月) | | February 2014 2014年2月 | Address 住所 | | Hachioji, Tokyo Kawaguchi 東京都八王子市川口町 | Traffic 交通 | | JR Chuo Line "Nishi Hachioji" bus 22 Bunken Hisashimichi Kamikawa HashiAyumi 2 minutes
JR Itsukaichi "Musashi Masuko" walk 60 minutes
JR Itsukaichi "Musashi Hikita" walk 78 minutes JR中央線「西八王子」バス22分圏央道上川橋歩2分
JR五日市線「武蔵増戸」歩60分
JR五日市線「武蔵引田」歩78分
| Person in charge 担当者より | | The person in charge Imai Hideki industry experience: I try to advice by taking advantage of 20 years of experience. 担当者今井 秀樹業界経験:20年経験を生かしたアドバイスを心がけています。 | Contact お問い合せ先 | | TEL: 0800-603-9823 [Toll free] mobile phone ・ Also available from PHS
Caller ID is not notified
Please contact the "saw SUUMO (Sumo)"
If it does not lead, If the real estate company TEL:0800-603-9823【通話料無料】携帯電話・PHSからもご利用いただけます
発信者番号は通知されません
「SUUMO(スーモ)を見た」と問い合わせください
つながらない方、不動産会社の方は
| Building coverage, floor area ratio 建ぺい率・容積率 | | 40% ・ 80% 40%・80% | Time residents 入居時期 | | February 2014 schedule 2014年2月予定 | Land of the right form 土地の権利形態 | | Ownership 所有権 | Structure and method of construction 構造・工法 | | Wooden 2-story (framing method) 木造2階建(軸組工法) | Use district 用途地域 | | One low-rise 1種低層 | Overview and notices その他概要・特記事項 | | Contact: Imai Hideki, Facilities: Public Water Supply, Individual LPG, Building confirmation number: No. 13-1431, Parking: car space 担当者:今井 秀樹、設備:公営水道、個別LPG、建築確認番号:13-1431号、駐車場:カースペース | Company profile 会社概要 | | <Mediation> Governor of Tokyo (1) No. 091414 Home Mate FC (Ltd.) Hachioji Home Yubinbango192-0904 Hachioji, Tokyo Koyasu-cho 1-7-14 2F <仲介>東京都知事(1)第091414号ホームメイトFC(株)八王子ホーム〒192-0904 東京都八王子市子安町1-7-14 2F |
Same specifications photo (kitchen)同仕様写真(キッチン) 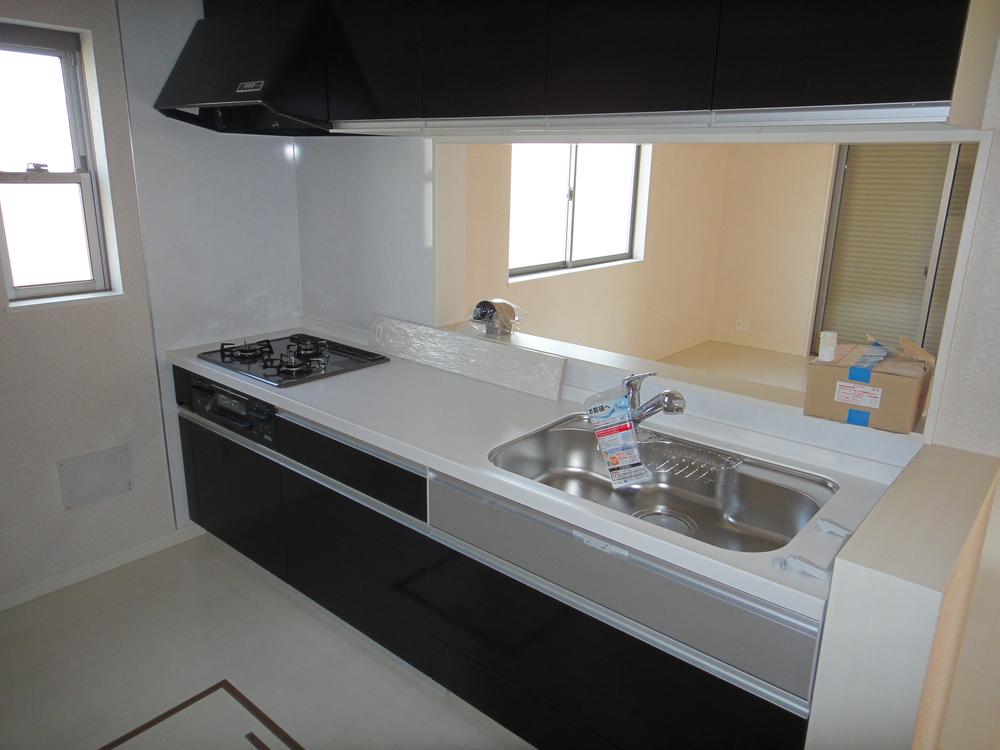 Cupboard hanging with lift down
リフトダウン付き吊戸棚
Floor plan間取り図 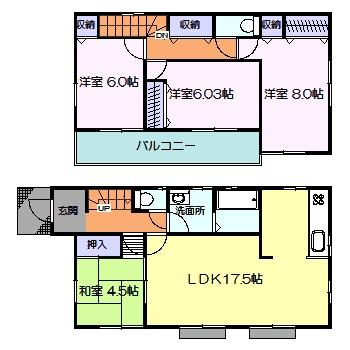 22,800,000 yen, 4LDK, Land area 156.61 sq m , Building area 99.17 sq m
2280万円、4LDK、土地面積156.61m2、建物面積99.17m2
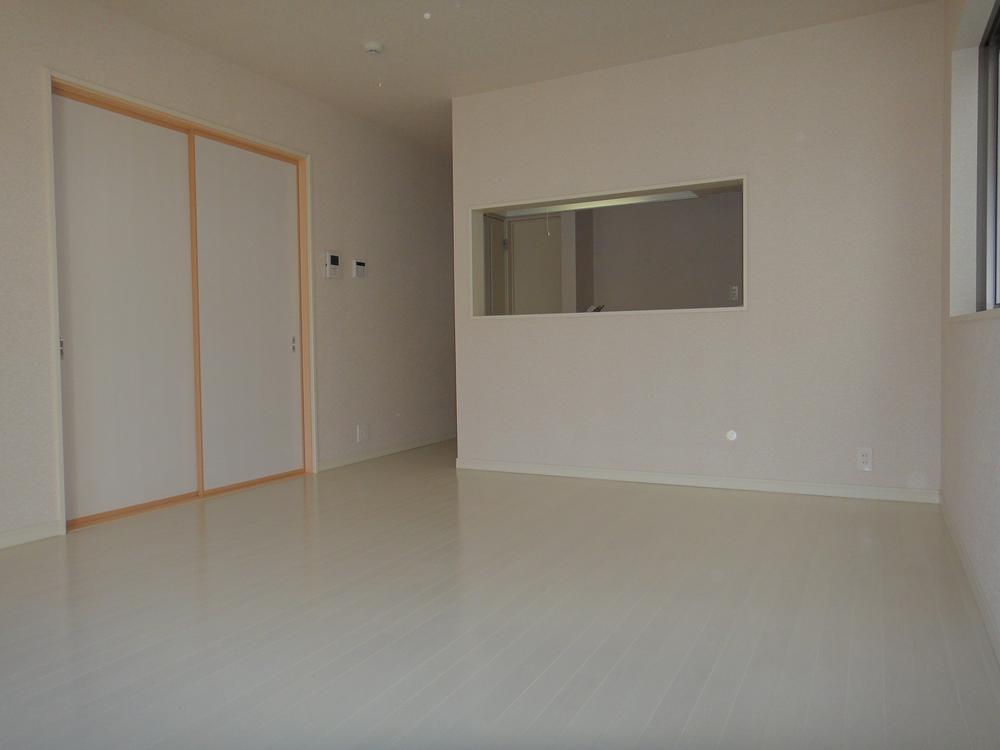 Same specifications photos (living)
同仕様写真(リビング)
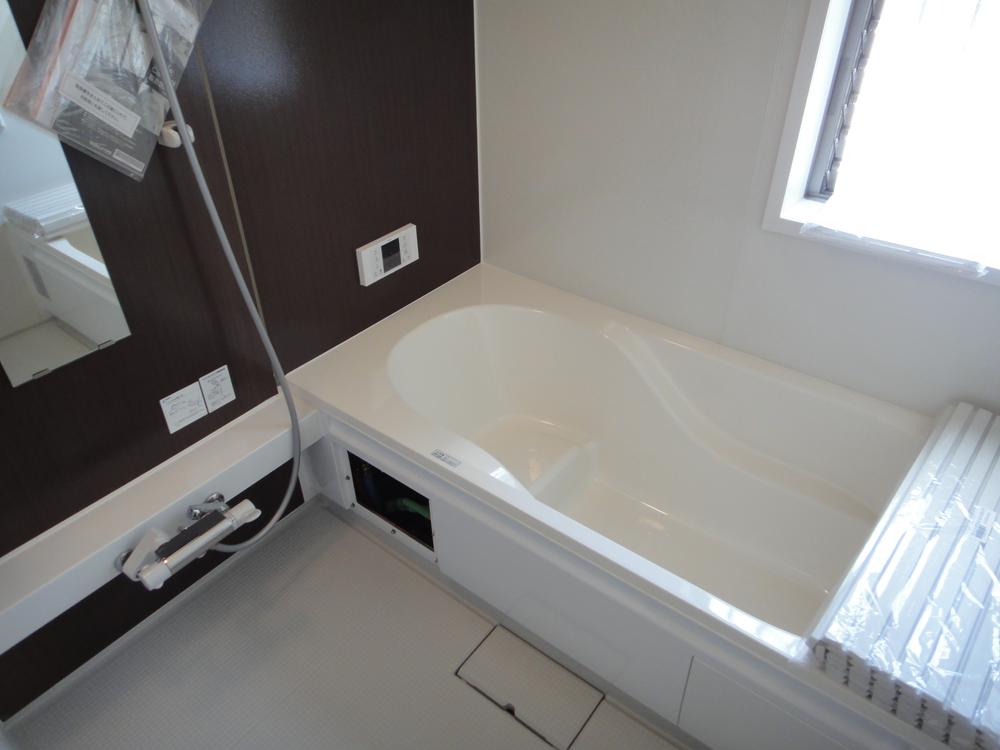 Same specifications photo (bathroom)
同仕様写真(浴室)
Supermarketスーパー 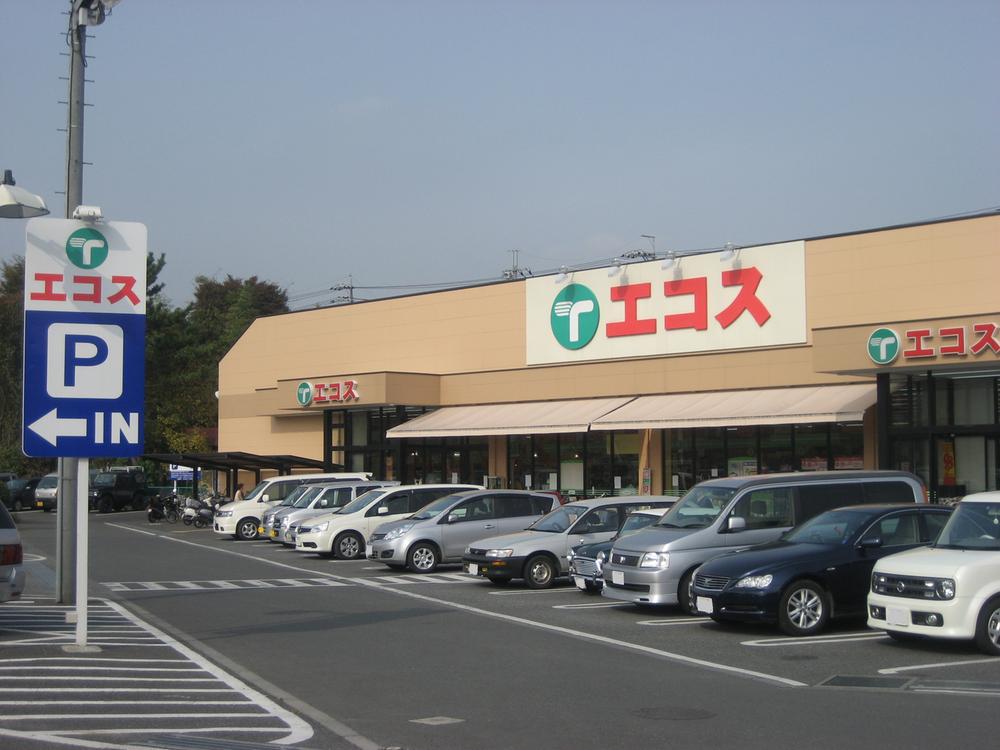 Ecos 2775m until Kawaguchi shop
エコス川口店まで2775m
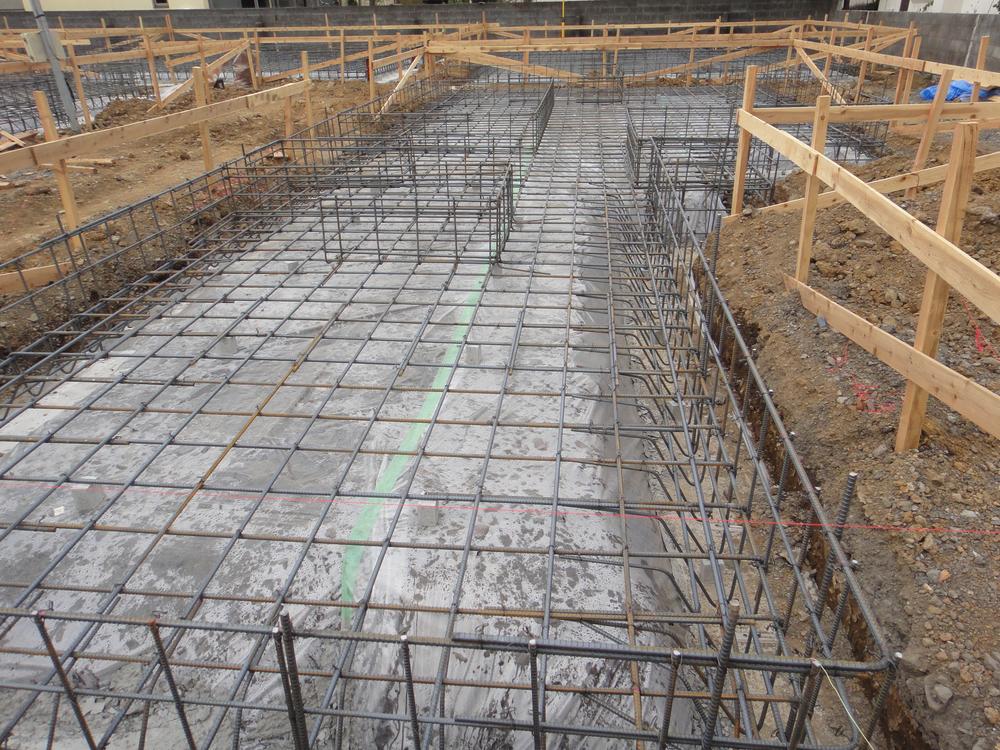 Construction ・ Construction method ・ specification
構造・工法・仕様
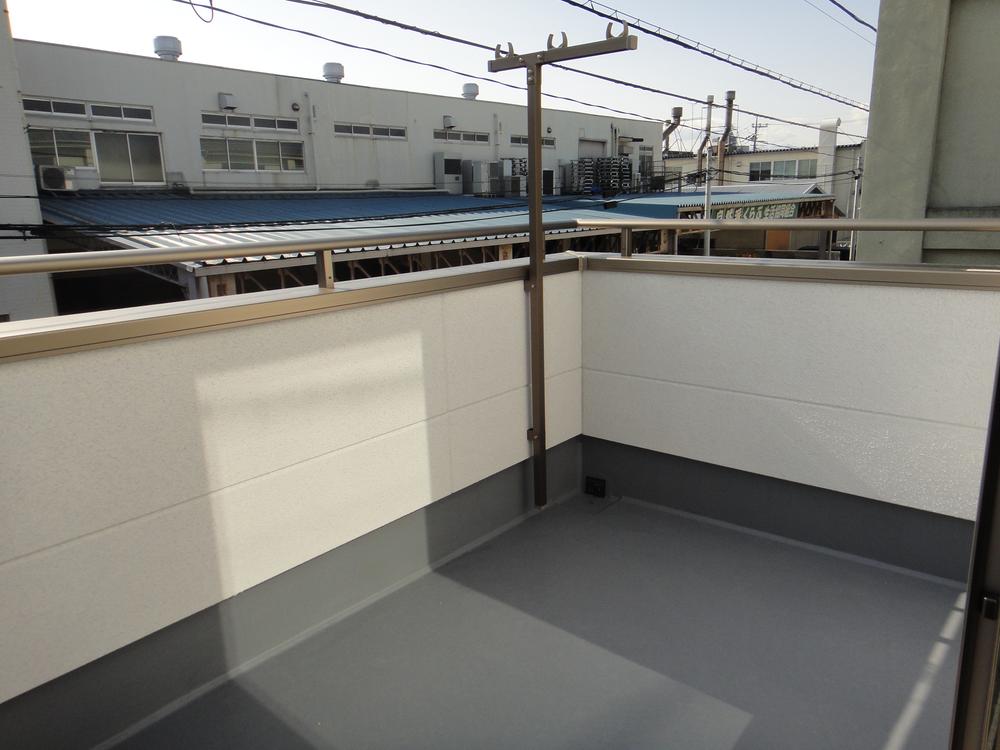 Balcony
バルコニー
Shopping centreショッピングセンター 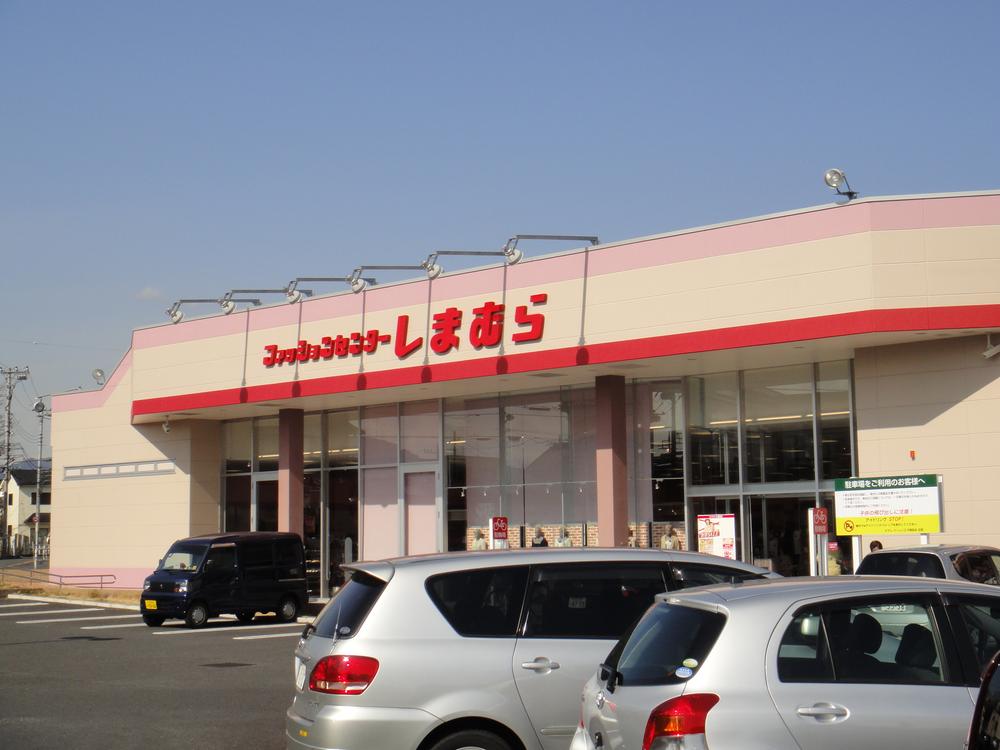 Fashion Center Shimamura Centrale 4336m to Suwa Hachioji
ファッションセンターしまむらラーレ八王子諏訪店まで4336m
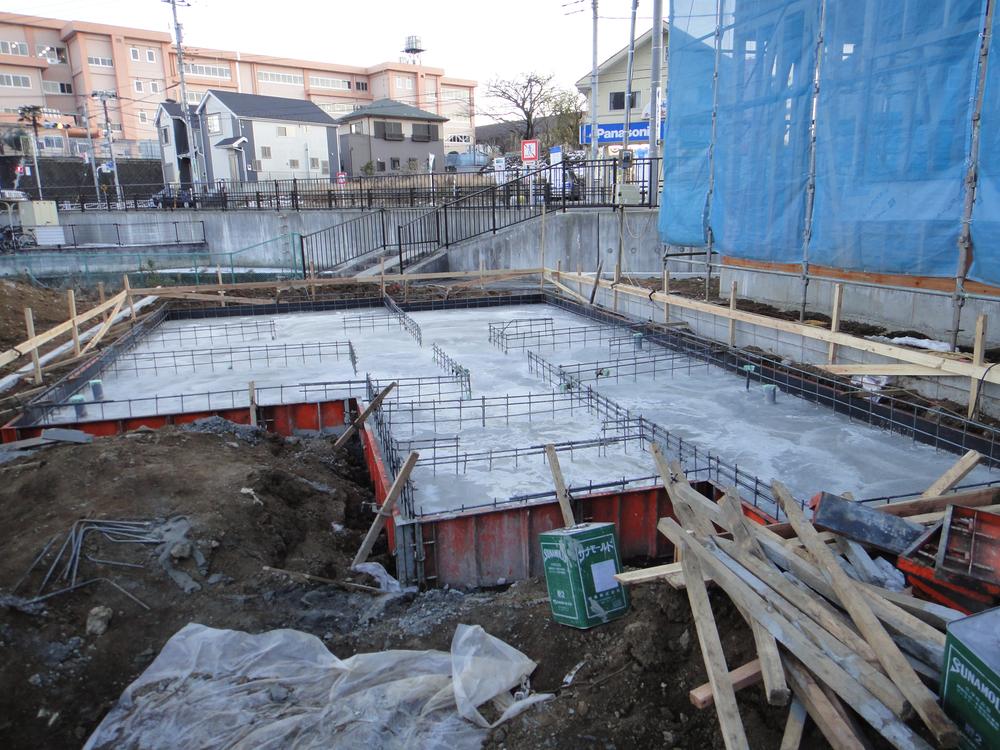 Construction ・ Construction method ・ specification
構造・工法・仕様
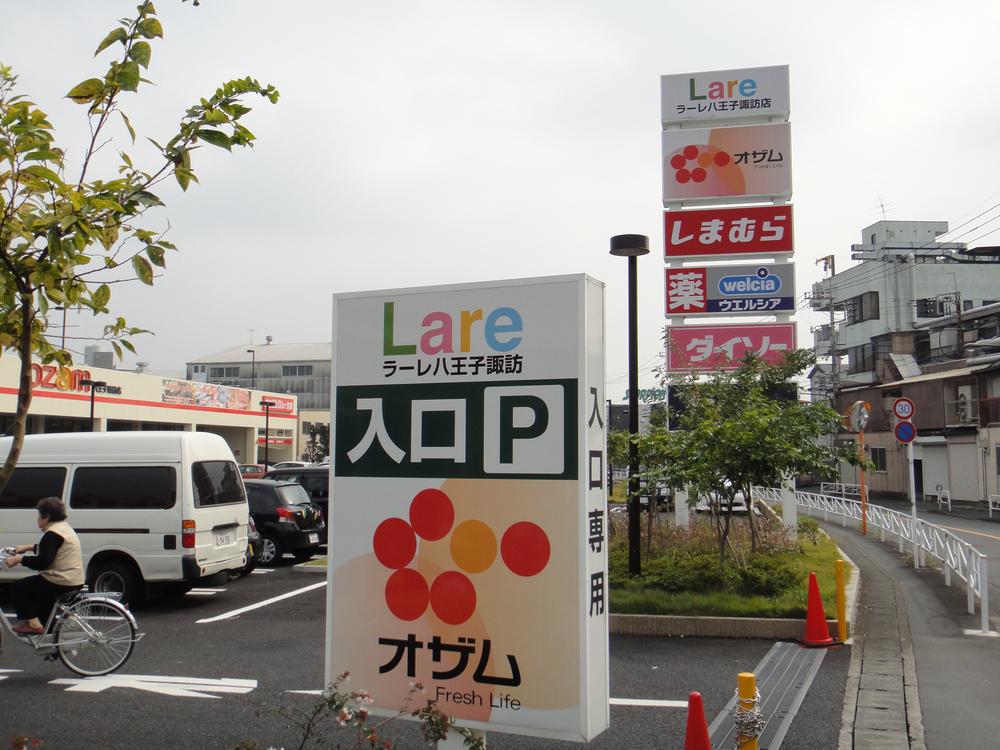 Until Centrale Suwa Hachioji 4272m
ラーレ八王子諏訪まで4272m
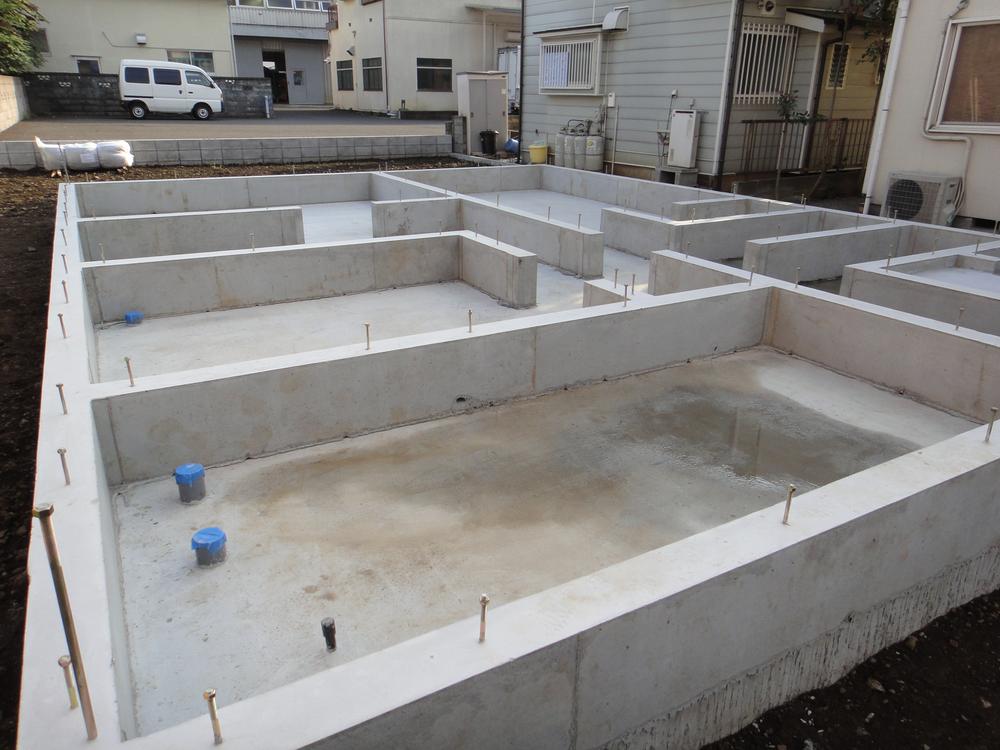 Construction ・ Construction method ・ specification
構造・工法・仕様
Supermarketスーパー 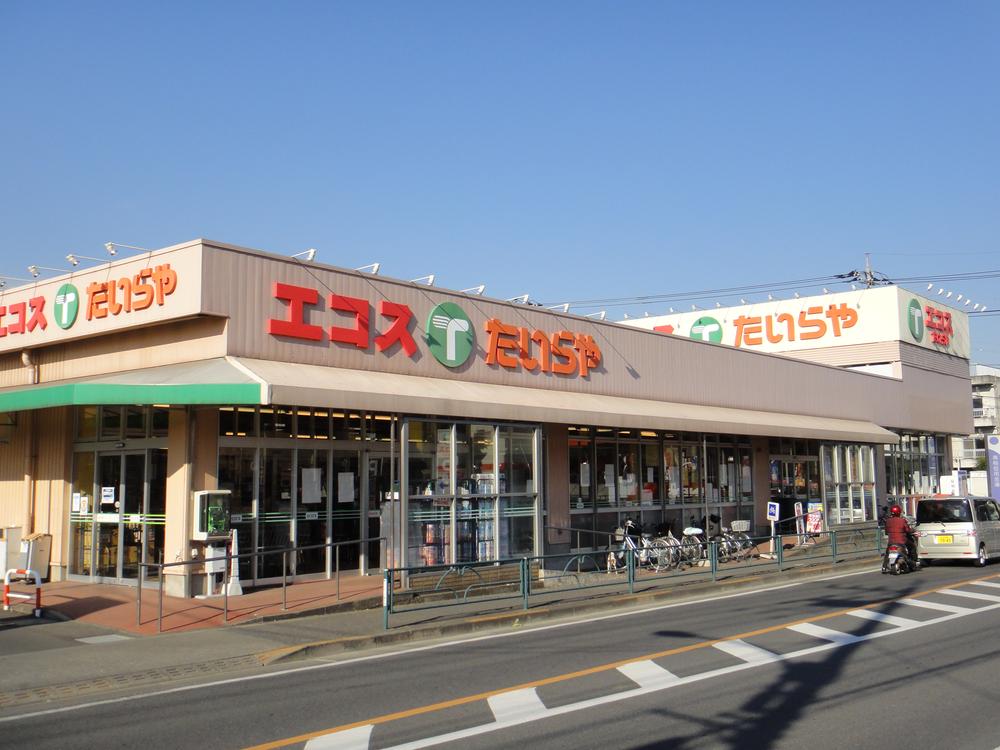 Ecos until Nishiterakata shop 3799m
エコス西寺方店まで3799m
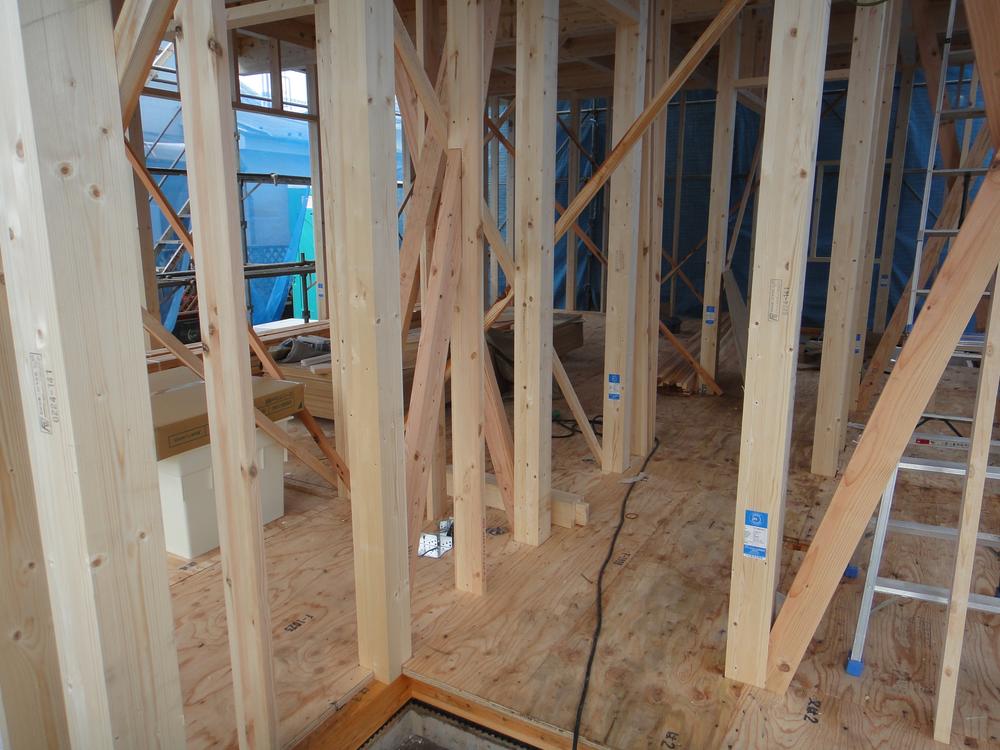 Construction ・ Construction method ・ specification
構造・工法・仕様
Entrance玄関 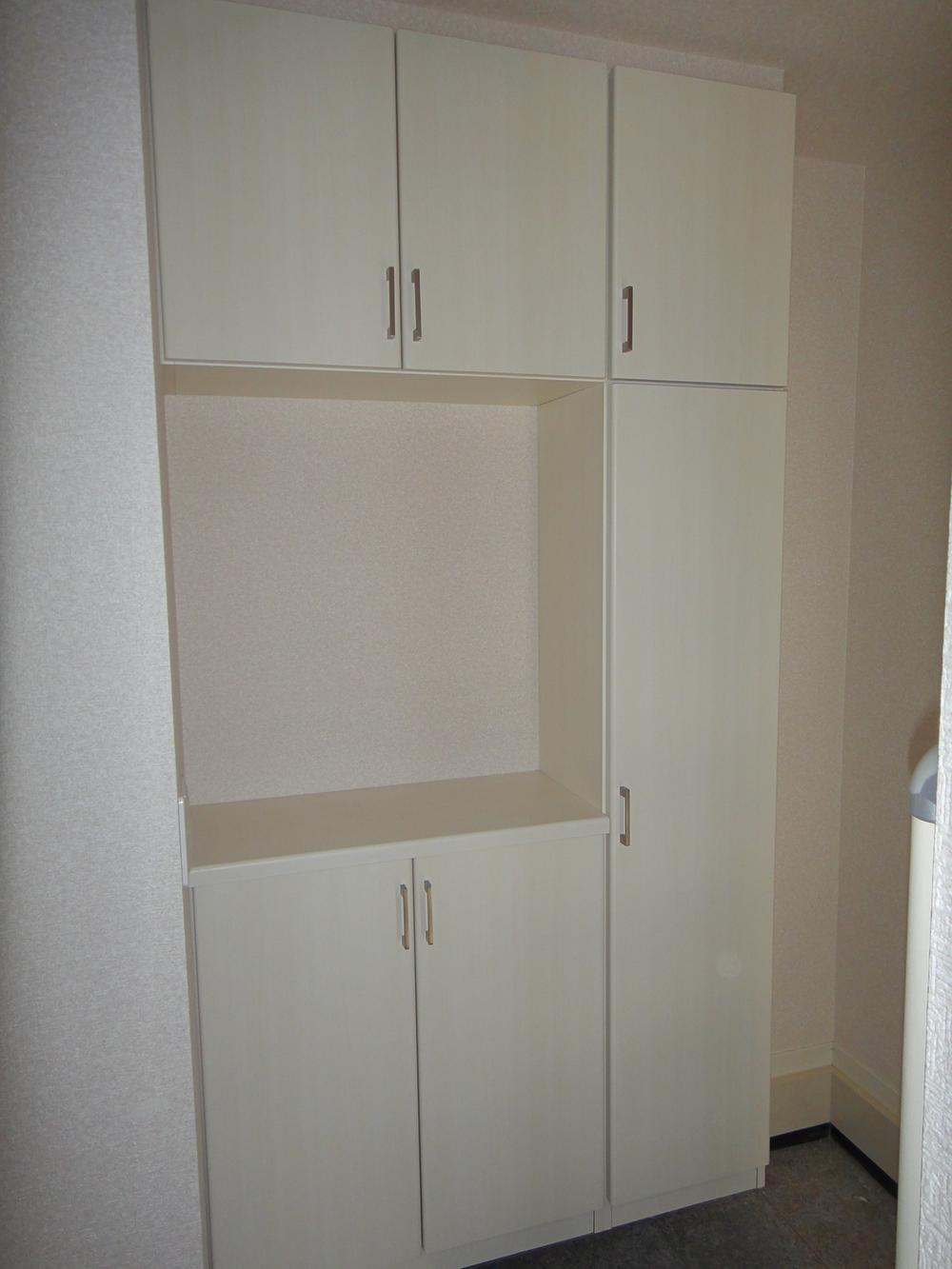 Mirror with entrance storage
ミラー付き玄関収納
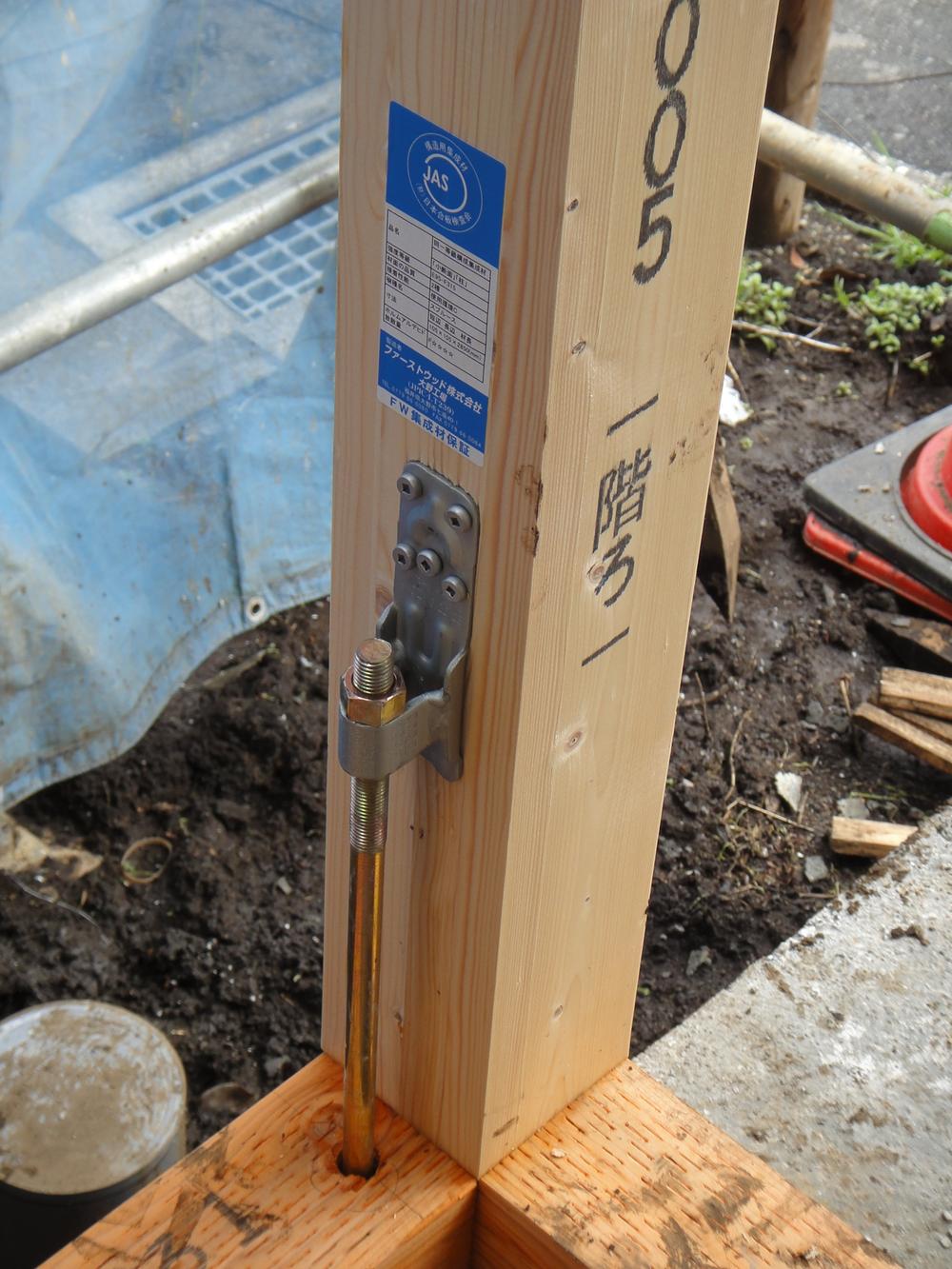 Construction ・ Construction method ・ specification
構造・工法・仕様
Supermarketスーパー 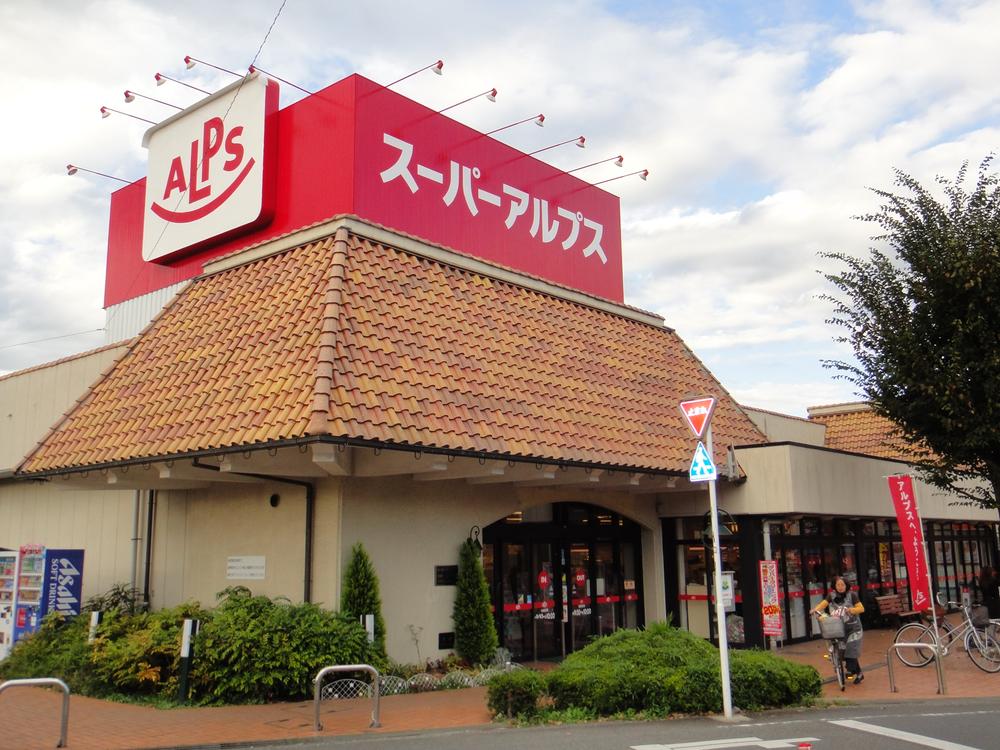 4639m until Super Alps favor how shop
スーパーアルプス恩方店まで4639m
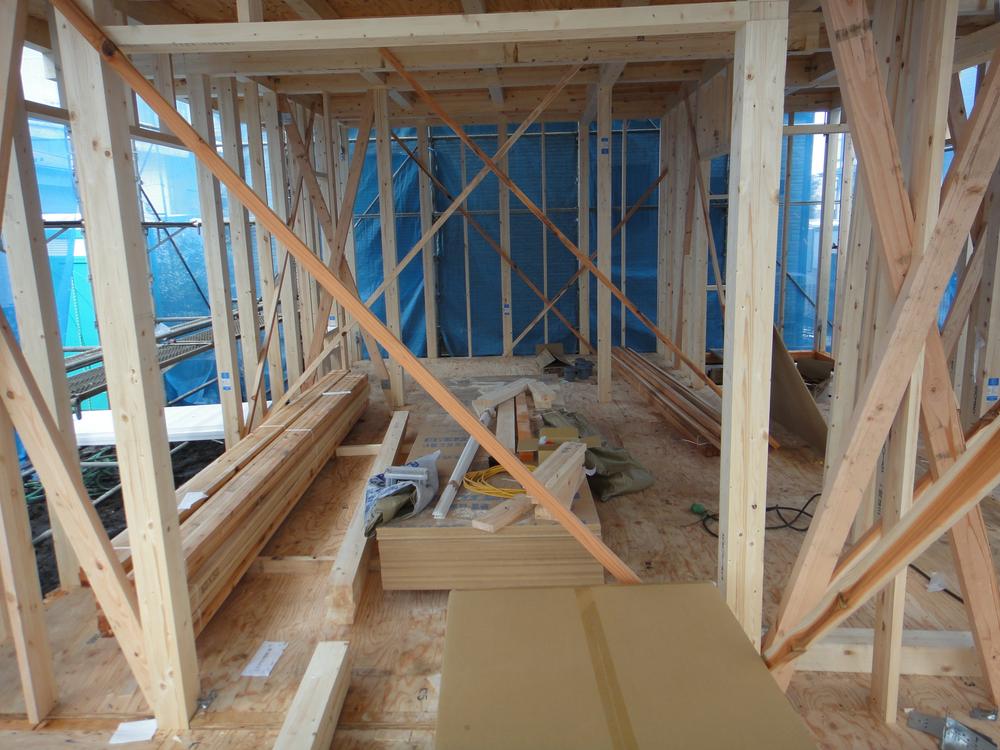 Construction ・ Construction method ・ specification
構造・工法・仕様
Home centerホームセンター 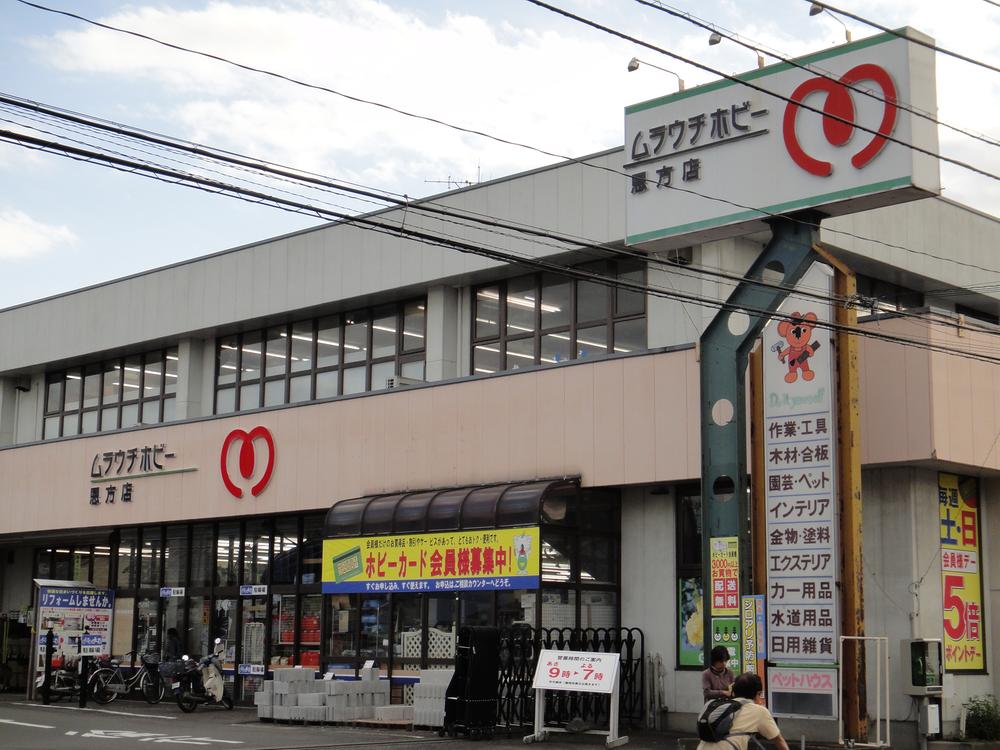 Village Hobby Onkata 4347m to shop
ムラウチホビー恩方店まで4347m
Hospital病院 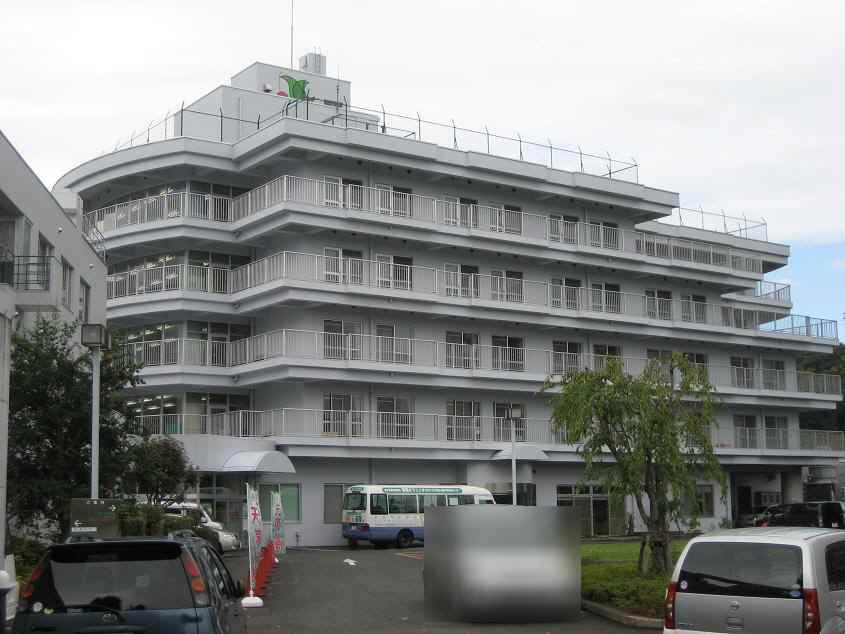 TamaSakaekai 4336m to Tokyo angel hospital
玉栄会東京天使病院まで4336m
Location
|




















