New Homes » Kanto » Tokyo » Hachioji
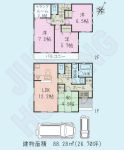 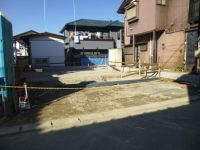
| | Hachioji, Tokyo 東京都八王子市 |
| Keio Line "Naganuma" walk 13 minutes 京王線「長沼」歩13分 |
| Earn T-POINT When you purchase from the Company! Car space two possible! Flat 35 corresponding Allowed! 当社からご購入するとT-POINTが貯まります!カースペース2台可能!フラット35対応可! |
| Corresponding to the flat-35S, Parking two Allowed, Facing south, System kitchen, Bathroom Dryer, All room storageese-style room, Face-to-face kitchen, Toilet 2 places, 2-story, South balcony, Underfloor Storage, The window in the bathroom, TV monitor interphone, City gas フラット35Sに対応、駐車2台可、南向き、システムキッチン、浴室乾燥機、全居室収納、和室、対面式キッチン、トイレ2ヶ所、2階建、南面バルコニー、床下収納、浴室に窓、TVモニタ付インターホン、都市ガス |
Features pickup 特徴ピックアップ | | Corresponding to the flat-35S / Parking two Allowed / Facing south / System kitchen / Bathroom Dryer / All room storage / Siemens south road / Japanese-style room / Face-to-face kitchen / Toilet 2 places / 2-story / South balcony / Underfloor Storage / The window in the bathroom / TV monitor interphone / City gas フラット35Sに対応 /駐車2台可 /南向き /システムキッチン /浴室乾燥機 /全居室収納 /南側道路面す /和室 /対面式キッチン /トイレ2ヶ所 /2階建 /南面バルコニー /床下収納 /浴室に窓 /TVモニタ付インターホン /都市ガス | Price 価格 | | 28.8 million yen 2880万円 | Floor plan 間取り | | 4LDK 4LDK | Units sold 販売戸数 | | 1 units 1戸 | Total units 総戸数 | | 1 units 1戸 | Land area 土地面積 | | 113.3 sq m (registration) 113.3m2(登記) | Building area 建物面積 | | 88.28 sq m (registration) 88.28m2(登記) | Driveway burden-road 私道負担・道路 | | Nothing, Southeast 4.5m width 無、南東4.5m幅 | Completion date 完成時期(築年月) | | February 2014 2014年2月 | Address 住所 | | Hachioji, Tokyo Naganuma 東京都八王子市長沼町 | Traffic 交通 | | Keio Line "Naganuma" walk 13 minutes 京王線「長沼」歩13分
| Related links 関連リンク | | [Related Sites of this company] 【この会社の関連サイト】 | Person in charge 担当者より | | Person in charge of real-estate and building Goto Tsutomu Age: 50 Daigyokai experience: the purchase of 20-year real estate, Consultation of your sale, Financial planning ・ Taxes and, Please contact us anything do not hesitate. We will correspond to the cordial. 担当者宅建後藤 勉年齢:50代業界経験:20年不動産のご購入、ご売却のご相談、資金計画・税金等、何でもお気軽にお問合せください。誠心誠意に対応させていただきます。 | Contact お問い合せ先 | | TEL: 0120-980051 [Toll free] Please contact the "saw SUUMO (Sumo)" TEL:0120-980051【通話料無料】「SUUMO(スーモ)を見た」と問い合わせください | Building coverage, floor area ratio 建ぺい率・容積率 | | 40% ・ 80% 40%・80% | Time residents 入居時期 | | February 2014 schedule 2014年2月予定 | Land of the right form 土地の権利形態 | | Ownership 所有権 | Structure and method of construction 構造・工法 | | Wooden 2-story 木造2階建 | Use district 用途地域 | | One low-rise 1種低層 | Other limitations その他制限事項 | | Regulations have by the Landscape Act, Regulations have by the Aviation Law, Residential land development construction regulation area, Height district 景観法による規制有、航空法による規制有、宅地造成工事規制区域、高度地区 | Overview and notices その他概要・特記事項 | | Contact: Goto Tsutomu, Facilities: Public Water Supply, This sewage, City gas, Building confirmation number: No. H25SHC116659, Parking: car space 担当者:後藤 勉、設備:公営水道、本下水、都市ガス、建築確認番号:第H25SHC116659号、駐車場:カースペース | Company profile 会社概要 | | <Mediation> Governor of Tokyo (4) No. 075534 (Corporation) Tokyo Metropolitan Government Building Lots and Buildings Transaction Business Association (Corporation) metropolitan area real estate Fair Trade Council member (with) Juchi housing Yubinbango192-0904 Hachioji, Tokyo Koyasu-cho 4-20-8 <仲介>東京都知事(4)第075534号(公社)東京都宅地建物取引業協会会員 (公社)首都圏不動産公正取引協議会加盟(有)住地ハウジング〒192-0904 東京都八王子市子安町4-20-8 |
Floor plan間取り図 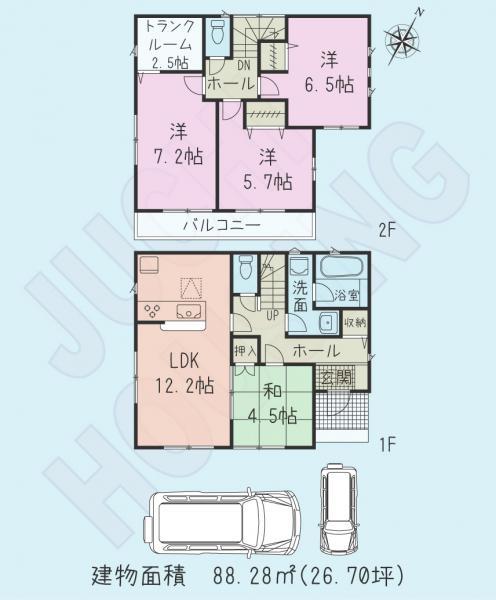 28.8 million yen, 4LDK, Land area 113.3 sq m , Building area 88.28 sq m
2880万円、4LDK、土地面積113.3m2、建物面積88.28m2
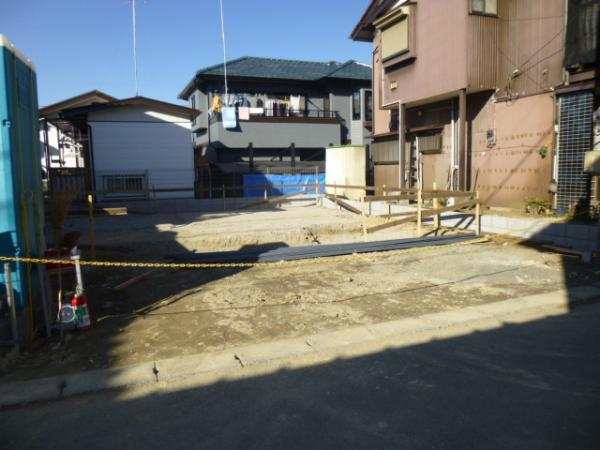 Local appearance photo
現地外観写真
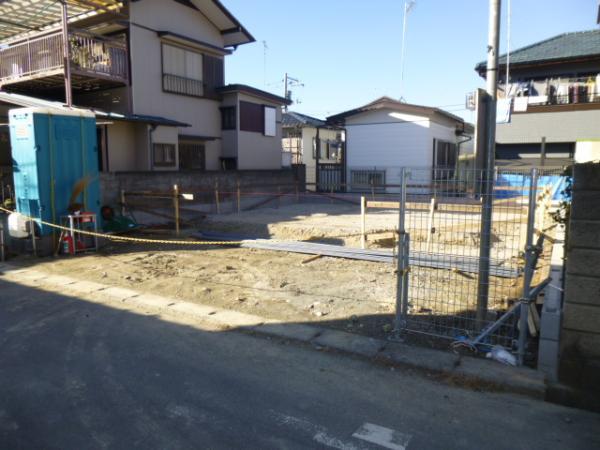 Local appearance photo
現地外観写真
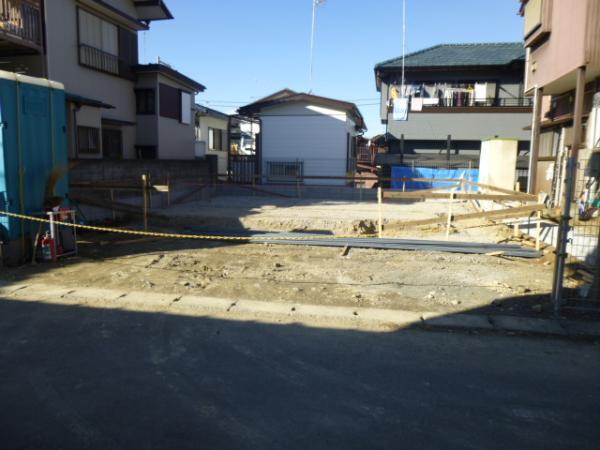 Local appearance photo
現地外観写真
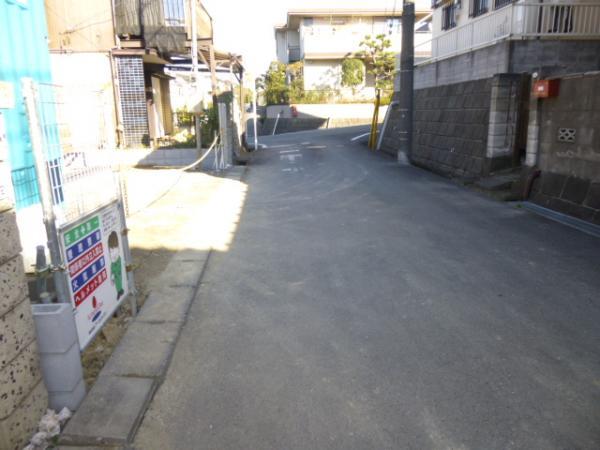 Local photos, including front road
前面道路含む現地写真
Shopping centreショッピングセンター 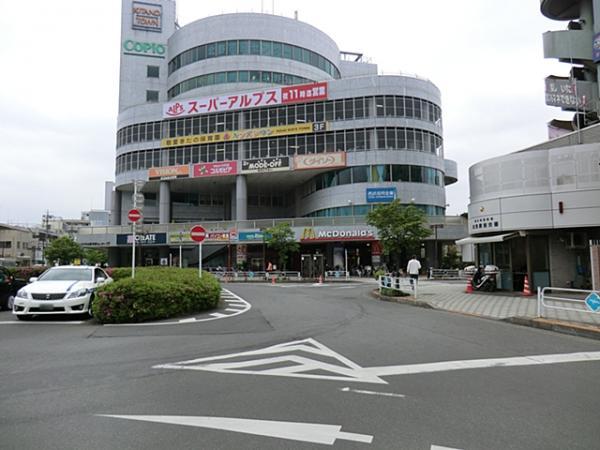 Until Kopio Kitano 2230m
コピオ北野まで2230m
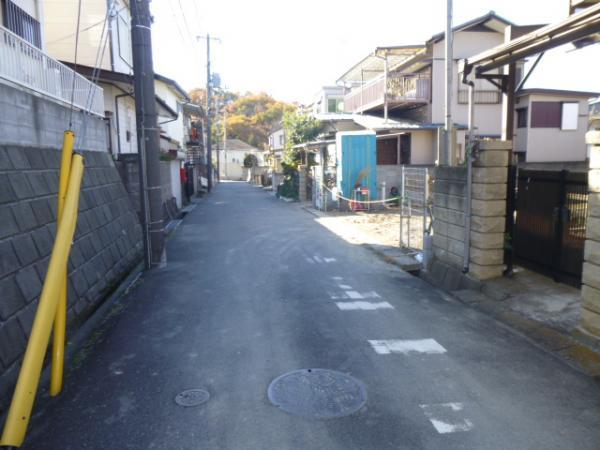 Local photos, including front road
前面道路含む現地写真
Supermarketスーパー 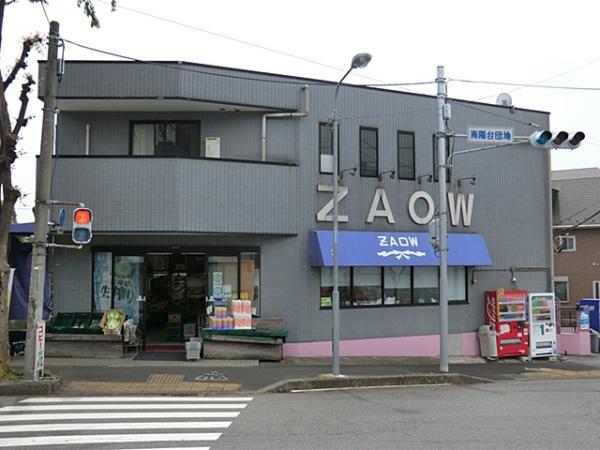 872m to Super ZAOW
スーパーZAOWまで872m
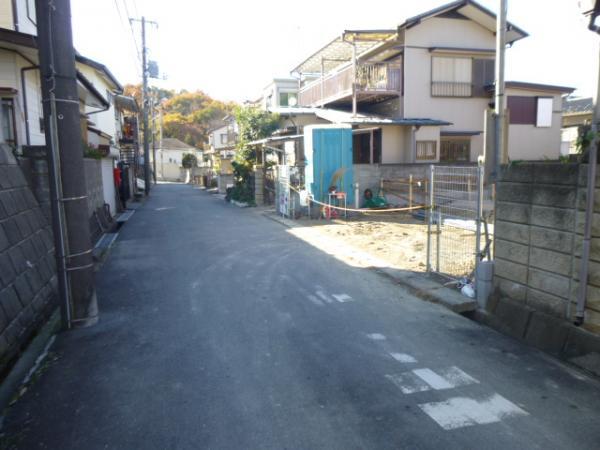 Local photos, including front road
前面道路含む現地写真
Junior high school中学校 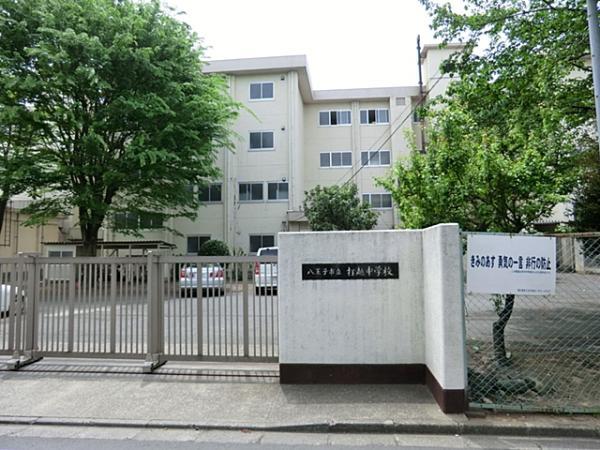 2002m to Hachioji Municipal Uchikoshi junior high school
八王子市立打越中学校まで2002m
Primary school小学校 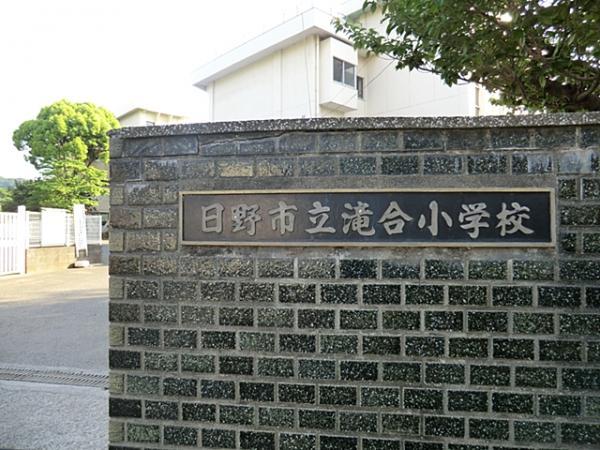 1845m to Hino City Takigo Elementary School
日野市立滝合小学校まで1845m
Kindergarten ・ Nursery幼稚園・保育園 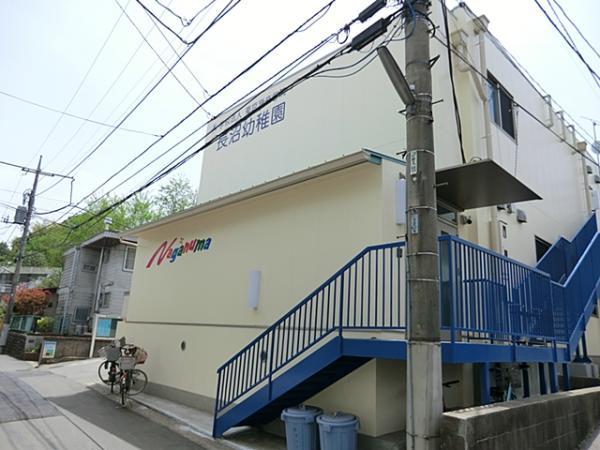 Naganuma 1197m to kindergarten
長沼幼稚園まで1197m
Hospital病院 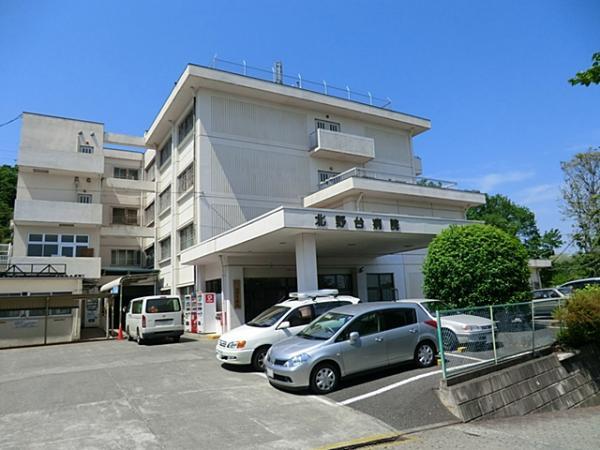 Kitanodai 2028m to the hospital
北野台病院まで2028m
Location
|














