New Homes » Kanto » Tokyo » Hachioji
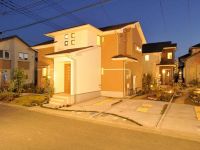 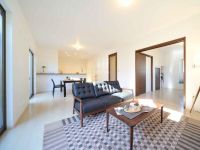
| | Hachioji, Tokyo 東京都八王子市 |
| JR Yokohama Line "Hachioji Minamino" walk 20 minutes JR横浜線「八王子みなみ野」歩20分 |
| ◆ The city of all 173 compartment is located in the heart of Hachioji Minamino City ◆ Available in various types of floor plan that is different in every house ◆ Also close medical malls and supermarkets, etc. ◆八王子みなみ野シティの中心に位置する全173区画の街◆1邸ごとに異なるさまざまなタイプの間取りをご用意◆医療モールやスーパー等も至近 |
Local guide map 現地案内図 | | Local guide map 現地案内図 | Features pickup 特徴ピックアップ | | Construction housing performance with evaluation / Design house performance with evaluation / Measures to conserve energy / Corresponding to the flat-35S / Pre-ground survey / Seismic fit / Parking two Allowed / Fiscal year Available / Energy-saving water heaters / See the mountain / Super close / Facing south / System kitchen / Bathroom Dryer / Yang per good / All room storage / Siemens south road / A quiet residential area / LDK15 tatami mats or more / Or more before road 6m / Corner lot / Japanese-style room / Shaping land / garden / Washbasin with shower / Face-to-face kitchen / Barrier-free / Toilet 2 places / Bathroom 1 tsubo or more / 2-story / 2 or more sides balcony / South balcony / Double-glazing / Zenshitsuminami direction / High speed Internet correspondence / Warm water washing toilet seat / Nantei / Underfloor Storage / The window in the bathroom / Atrium / TV monitor interphone / Ventilation good / Dish washing dryer / Walk-in closet / Or more ceiling height 2.5m / Water filter / Living stairs / City gas / Storeroom / Maintained sidewalk / Floor heating / Development subdivision in / terrace / Readjustment land within / Audio bus 建設住宅性能評価付 /設計住宅性能評価付 /省エネルギー対策 /フラット35Sに対応 /地盤調査済 /耐震適合 /駐車2台可 /年度内入居可 /省エネ給湯器 /山が見える /スーパーが近い /南向き /システムキッチン /浴室乾燥機 /陽当り良好 /全居室収納 /南側道路面す /閑静な住宅地 /LDK15畳以上 /前道6m以上 /角地 /和室 /整形地 /庭 /シャワー付洗面台 /対面式キッチン /バリアフリー /トイレ2ヶ所 /浴室1坪以上 /2階建 /2面以上バルコニー /南面バルコニー /複層ガラス /全室南向き /高速ネット対応 /温水洗浄便座 /南庭 /床下収納 /浴室に窓 /吹抜け /TVモニタ付インターホン /通風良好 /食器洗乾燥機 /ウォークインクロゼット /天井高2.5m以上 /浄水器 /リビング階段 /都市ガス /納戸 /整備された歩道 /床暖房 /開発分譲地内 /テラス /区画整理地内 /オーディオバス | Event information イベント情報 | | Local tours (please make a reservation beforehand) schedule / Every Saturday, Sunday and public holidays time / 10:00 ~ 17:00 [Notice] You can have truly a selfish following period to the year-end and New Year holiday. New release compartment than the beginning of the year, We plan to announce such new campaign. Year-end and New Year holidays: 2013 December 25, (water) ~ January 3, 2014 (Friday) beginning of the year sales start: January 4, 2014 (Saturday) as usual 10:00 [Appointment] Building local tours preview time: 10:00 ~ 17:00 held Time: (1) 10:00 (2) 11:00 (3) 13:00 (4) 14:00 (5) 15:00 (6) 16:00 ※ If you wait by the reservation status, etc. Ya, We may ask you to change your time. ※ Please consult in advance the direction of your visit hope weekdays. ※ Mortgage pre-screening those who wish the (provisional assessment) (1) ~ (4) Please prepare a. (1) Fiscal 2012 withholding slip (2) health insurance card (3) identity verification documents (driver's license, etc.) (4) personal seal Note: Depending on your condition, etc. There is the case that documents other than the above is separately required. 現地見学会(事前に必ず予約してください)日程/毎週土日祝時間/10:00 ~ 17:00【お知らせ】まことに勝手ながら次の期間を年末年始休業とさせていたできます。年始より新発売区画、新キャンペーン等の発表を予定しております。年末年始休業:2013年12月25日(水) ~ 2014年1月3日(金)年始営業開始:2014年1月4日(土)10:00より通常通り【予約制】建物現地見学会内覧時間:10:00 ~ 17:00開催時間:(1)10:00 (2)11:00 (3)13:00 (4)14:00 (5)15:00 (6)16:00※ご予約状況等によりお待ちいただく場合や、お時間の変更をお願いする場合がございます。※平日ご来場希望の方は事前にご相談ください。※住宅ローン事前審査(仮審査)をご希望の方は(1) ~ (4)をご用意ください。 (1)平成24年源泉徴収票 (2)健康保険証 (3)本人確認書類(運転免許証等) (4)認印 注:ご条件等によっては上記以外の書類が別途必要となる場合がございます。 | Property name 物件名 | | Hachioji Minamino City "town of Keio Four Seasons" 27th term (first-come-first-served basis properties) 八王子みなみ野シティ「京王四季の街」第27期(先着順物件) | Price 価格 | | 42,380,000 yen ~ 46,780,000 yen 4238万円 ~ 4678万円 | Floor plan 間取り | | 4LDK + S (storeroom) 4LDK+S(納戸) | Units sold 販売戸数 | | 8 units 8戸 | Total units 総戸数 | | 23 units 23戸 | Land area 土地面積 | | 165 sq m ~ 212.97 sq m (49.91 tsubo ~ 64.42 tsubo) (Registration) 165m2 ~ 212.97m2(49.91坪 ~ 64.42坪)(登記) | Building area 建物面積 | | 113.23 sq m ~ 118.37 sq m (34.25 tsubo ~ 35.80 square meters) 113.23m2 ~ 118.37m2(34.25坪 ~ 35.80坪) | Driveway burden-road 私道負担・道路 | | Road width: 6m, Concrete pavement, ※ Among the site area, Alley-shaped portion about 45.0 sq m , About 46.50 sq m 道路幅:6m、コンクリート舗装、※敷地面積のうち、路地状部分約45.0m2、約46.50m2 | Completion date 完成時期(築年月) | | October 2013 2013年10月 | Address 住所 | | Hachioji, Tokyo seven countries 5 東京都八王子市七国5 | Traffic 交通 | | JR Yokohama Line "Hachioji Minamino" walk 20 minutes
Keio Electric Railway bus "Minamino Chome Minami" walk 4 minutes JR横浜線「八王子みなみ野」歩20分
京王電鉄バス「みなみ野五丁目南」歩4分 | Related links 関連リンク | | [Related Sites of this company] 【この会社の関連サイト】 | Contact お問い合せ先 | | Keio Real Estate Co., Ltd. development business center TEL: 0120-50-3730 [Toll free] (mobile phone ・ Also available from PHS. ) Please contact the "saw SUUMO (Sumo)" 京王不動産株式会社 開発営業センターTEL:0120-50-3730【通話料無料】(携帯電話・PHSからもご利用いただけます。)「SUUMO(スーモ)を見た」と問い合わせください | Sale schedule 販売スケジュール | | [Announcement of the New Year holiday] Year-end and New Year holidays: 2013 December 25, (water) ~ January 3, 2014 (Friday) beginning of the year sales start: January 4, 2014 (Saturday) normal 10:00 street ※ We will sequentially correspondence from the beginning of the year business start date with regard to the document request I received during the year-end and New Year holiday period. ※ New release compartment than the beginning of the year, We have planned the announcement of the new campaign. First-come-first-served basis sale During Reception Reception Location: "the city of Keio Four Seasons" Information Center Hours: 10:00 ~ 17:00 (closed on Wednesdays) ※ Customers considering the purchase, Please complete your purchase consultation before you apply. <Application required documents> (1) Seal (private seal possible) (2) 2011 ・ 24-year revenue certification (withholding tax, etc.) (3) identity verification documents (driver's license, etc.) (4) Health insurance card ※ In the case of the shared name is application number of people please prepare. ※ Please make your reservation until the toll-free Those who attended hope on weekdays. 【年末年始休業のお知らせ】年末年始休業:2013年12月25日(水) ~ 2014年1月3日(金)年始営業開始:2014年1月4日(土)10:00より平常通り※年末年始休業期間中に頂きました資料請求につきましては年始営業開始日より順次対応させていただきます。※年始より新発売区画、新キャンペーンの発表を予定しております。先着順販売 受付中受付場所:「京王四季の街」インフォメーションセンター受付時間:10:00 ~ 17:00(水曜定休) ※ご購入を検討のお客様は、お申込までにご購入相談をお済ませ下さい。<お申込必要書類>(1)印鑑(認印可)(2)平成23年・24年収入証明(源泉徴収票等)(3)本人確認書類(運転免許証等)(4)健康保険証※共有名義の場合は申込人数分ご用意下さい。※平日にご来場希望の方はフリーダイヤルまでご予約下さい。 | Building coverage, floor area ratio 建ぺい率・容積率 | | Building coverage: 50% (corner lot relaxation compartment 60%) Volume ratio: 100% 建ぺい率:50%(角地緩和区画60%) 容積率:100% | Time residents 入居時期 | | Consultation 相談 | Land of the right form 土地の権利形態 | | Ownership 所有権 | Structure and method of construction 構造・工法 | | Wooden frame construction (2 × 4) 2-storey 木造枠組壁工法(2×4) 2階建て | Construction 施工 | | Tokyu Construction Co., Ltd. ・ Seibukensetsu Co., Ltd. ・ Mitsubishijishohomu 東急建設株式会社・西武建設株式会社・三菱地所ホーム | Use district 用途地域 | | One low-rise 1種低層 | Land category 地目 | | Residential land 宅地 | Other limitations その他制限事項 | | Regulations have by the Landscape Act, Regulations have by the Aviation Law, Residential land development construction regulation area, Height district, Quasi-fire zones, Landscape district, Height ceiling Yes, Site area minimum Yes, Shade limit Yes, Corner-cutting Yes, Setback Yes 景観法による規制有、航空法による規制有、宅地造成工事規制区域、高度地区、準防火地域、景観地区、高さ最高限度有、敷地面積最低限度有、日影制限有、隅切り有、壁面後退有 | Overview and notices その他概要・特記事項 | | Building confirmation number: No. H25SHC106097 other, Car space added, ALSOK home security, etc., Option correspondence possible (additional cost is cost) 建築確認番号:第H25SHC106097号ほか、カースペース追加、ALSOKホームセキュリティ等、オプション対応可(別途費用がかかります) | Company profile 会社概要 | | <Seller> Minister of Land, Infrastructure and Transport (12) No. 001608 (one company) Real Estate Association (Corporation) metropolitan area real estate Fair Trade Council member Keio Real Estate Co., Ltd. development business center Yubinbango192-0916 Hachioji, Tokyo Minamino 2-16-11 <売主>国土交通大臣(12)第001608号(一社)不動産協会会員 (公社)首都圏不動産公正取引協議会加盟京王不動産(株)開発営業センター〒192-0916 東京都八王子市みなみ野2-16-11 |
Local appearance photo現地外観写真 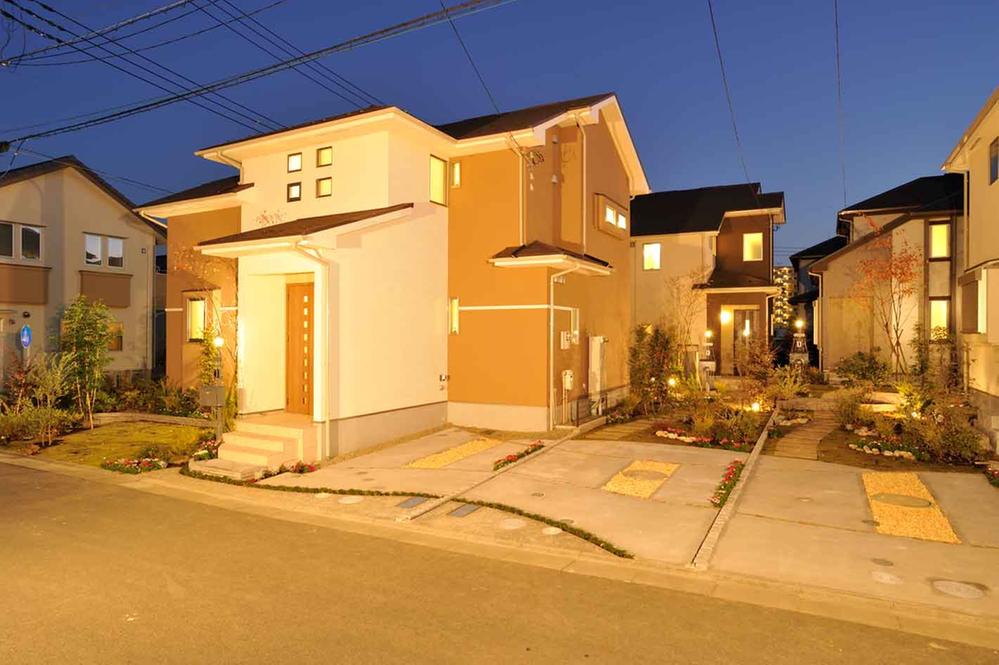 27 period cityscape
27期街並み
Livingリビング 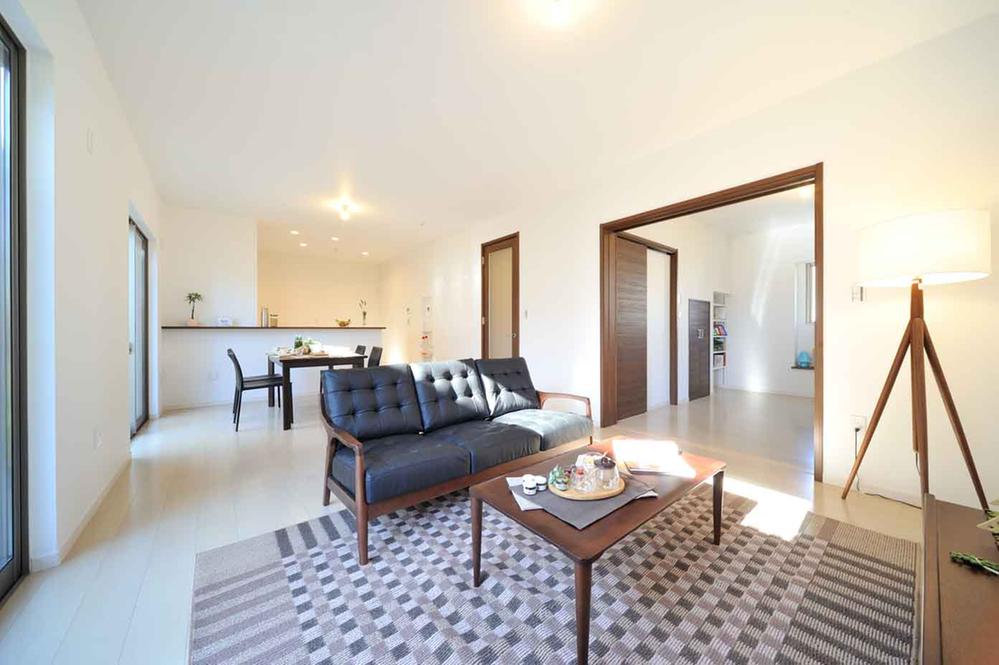 7-28 compartment (model house)
7-28区画(モデルハウス)
Kitchenキッチン 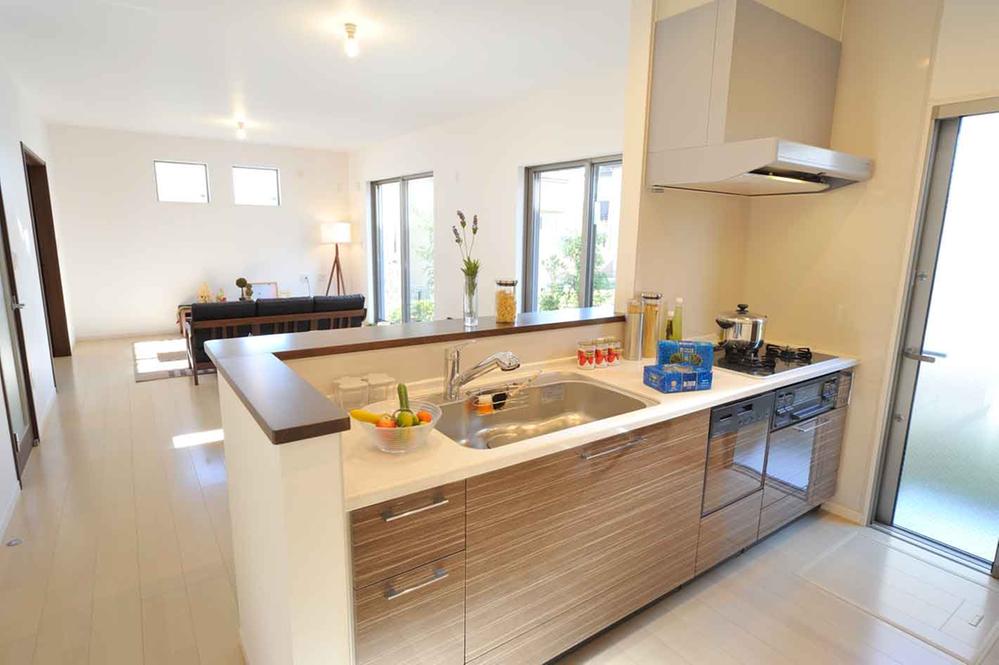 -28 Compartment (model house)
-28区画(モデルハウス)
Floor plan間取り図 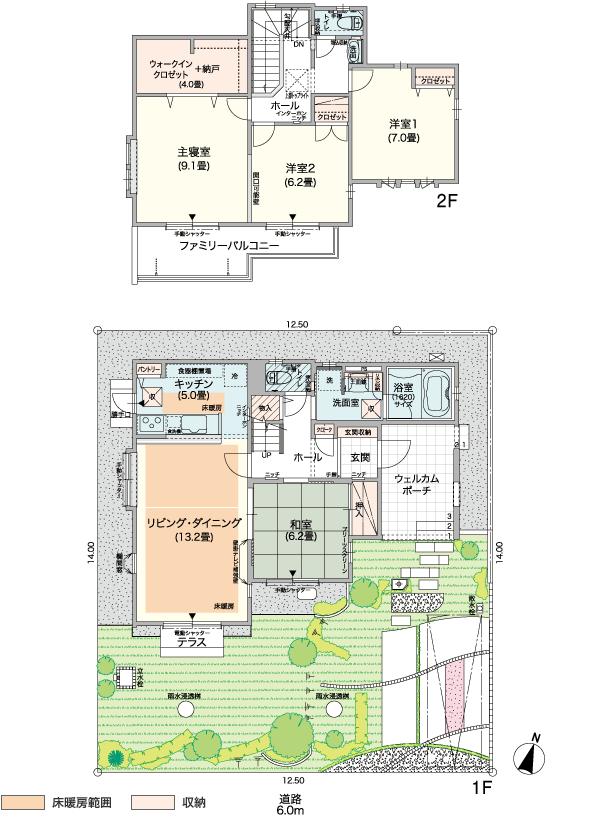 (7-3), Price 46,780,000 yen, 4LDK+S, Land area 174.99 sq m , Building area 118.37 sq m
(7-3)、価格4678万円、4LDK+S、土地面積174.99m2、建物面積118.37m2
Livingリビング 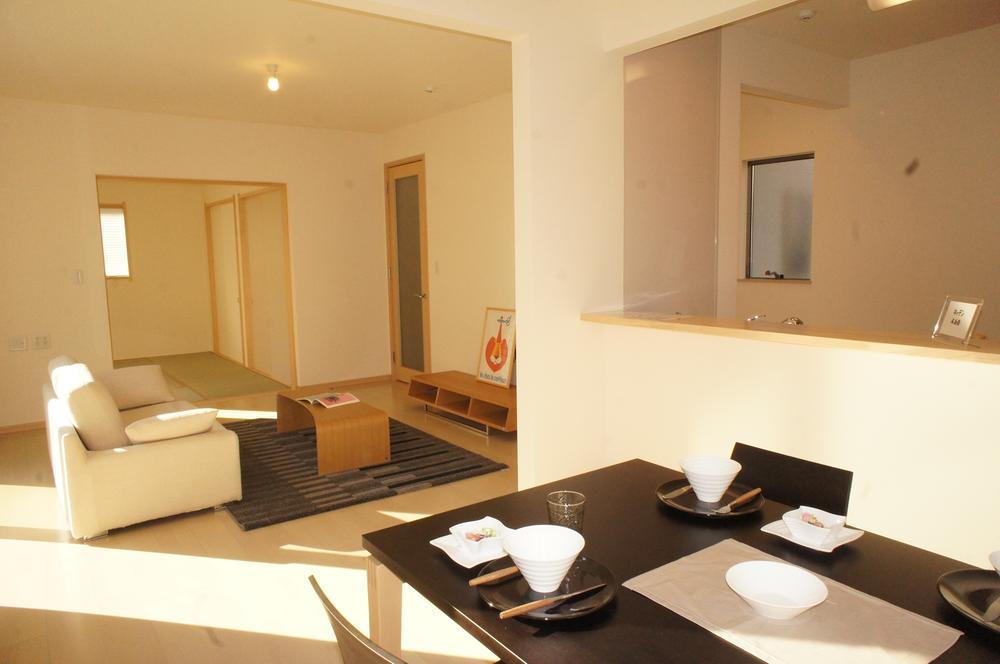 We offer a variety of how to live in several kinds of model house.
数種類のモデルハウスにて様々な住まい方をご提案いたします。
Bathroom浴室 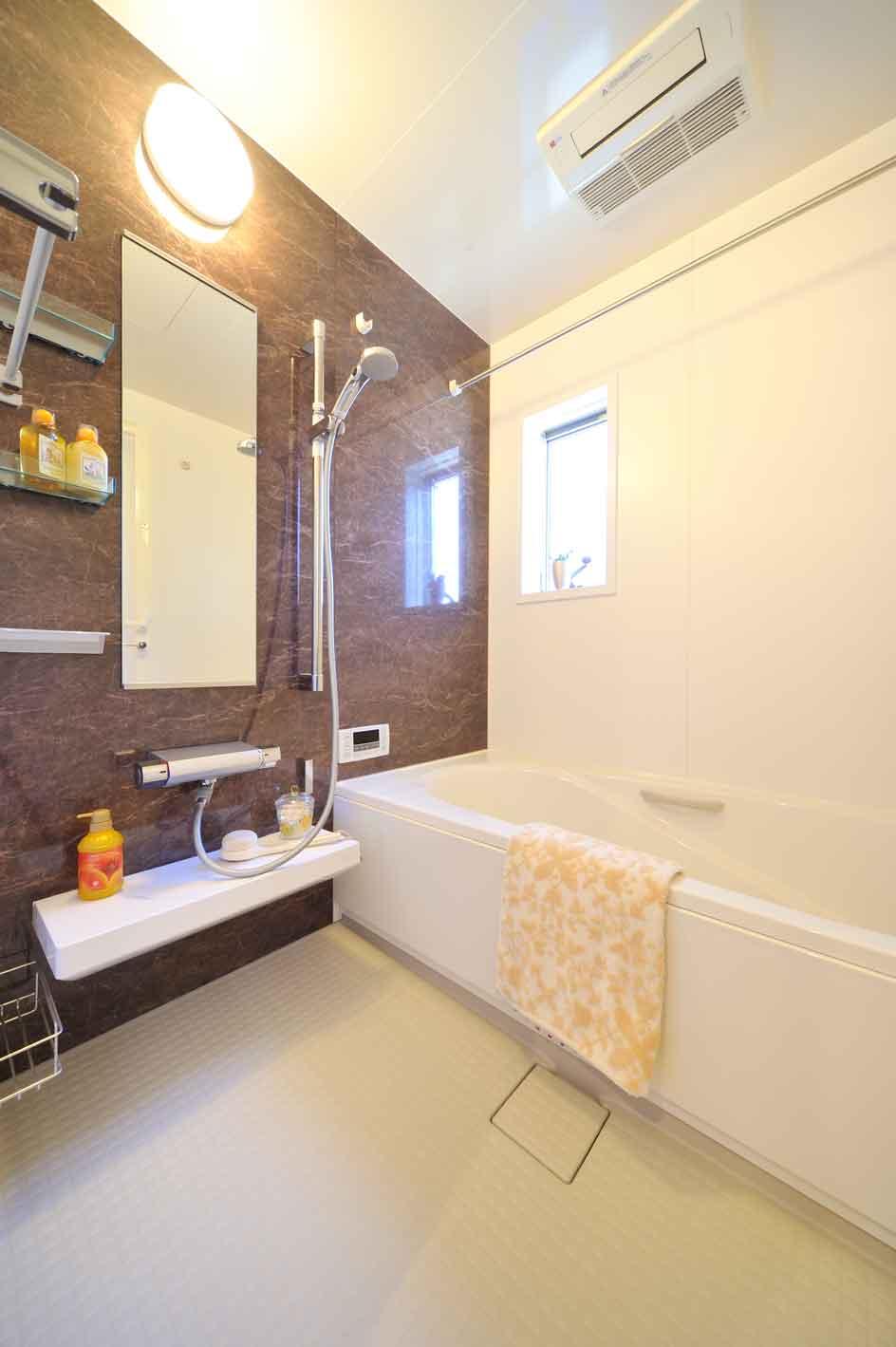 7-28 compartment (model house)
7-28区画(モデルハウス)
Wash basin, toilet洗面台・洗面所 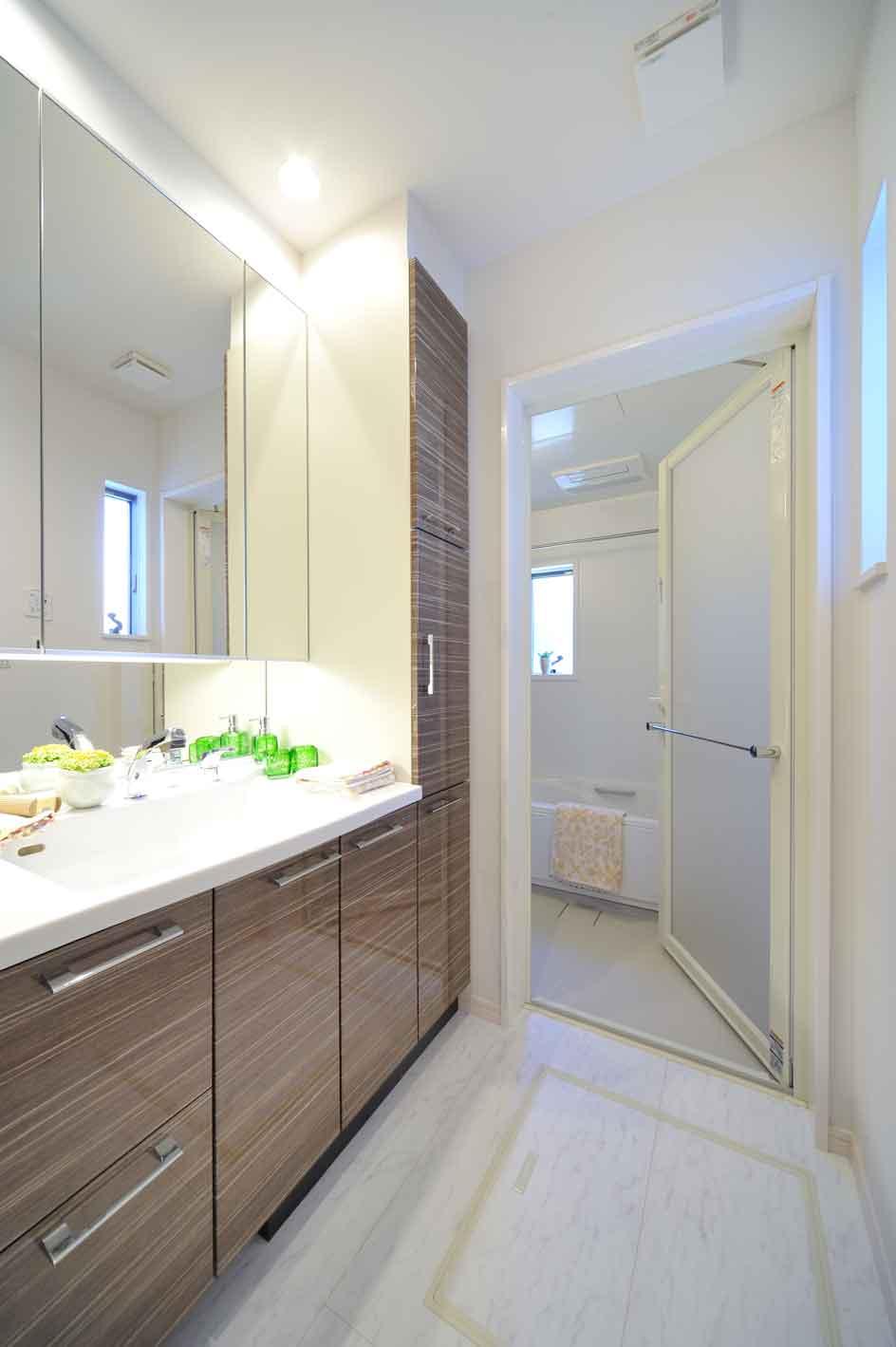 7-28 compartment (model house)
7-28区画(モデルハウス)
The entire compartment Figure全体区画図 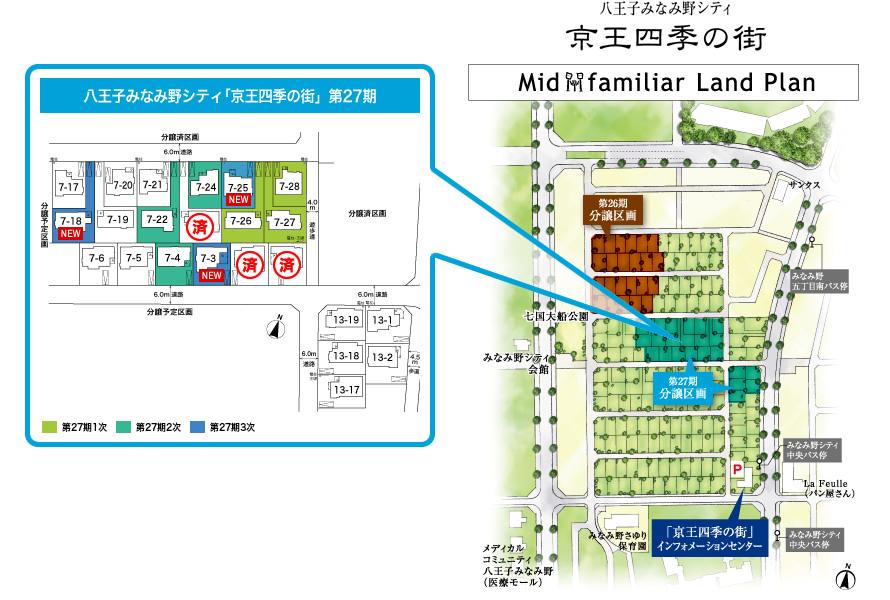 27 stage compartment view
27期区画図
Local guide map現地案内図 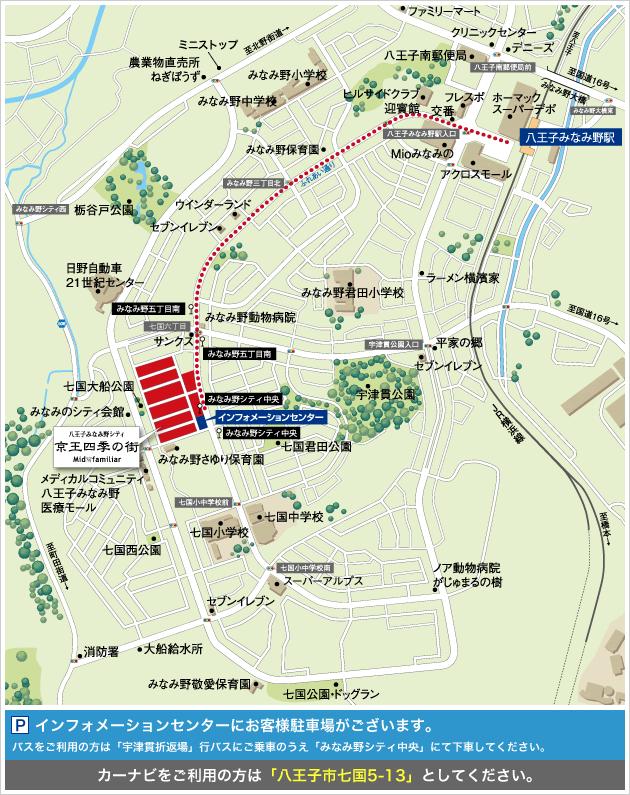 Local draft guide map
現地案案内図
Access view交通アクセス図 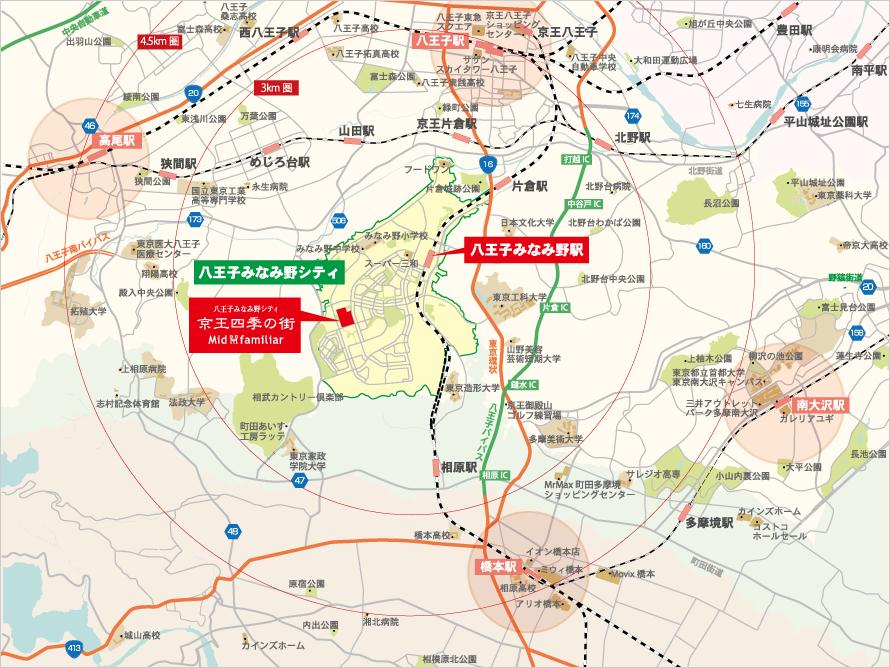 Wide-area map
広域地図
Route map路線図 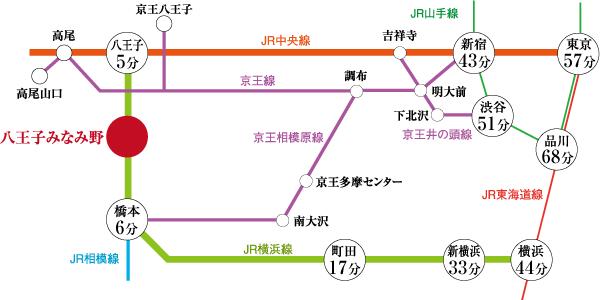 Route map Hashimoto Station is the starting station of Sagamihara line Keio.
路線図橋本駅は京王相模原線の始発駅です。
Floor plan間取り図 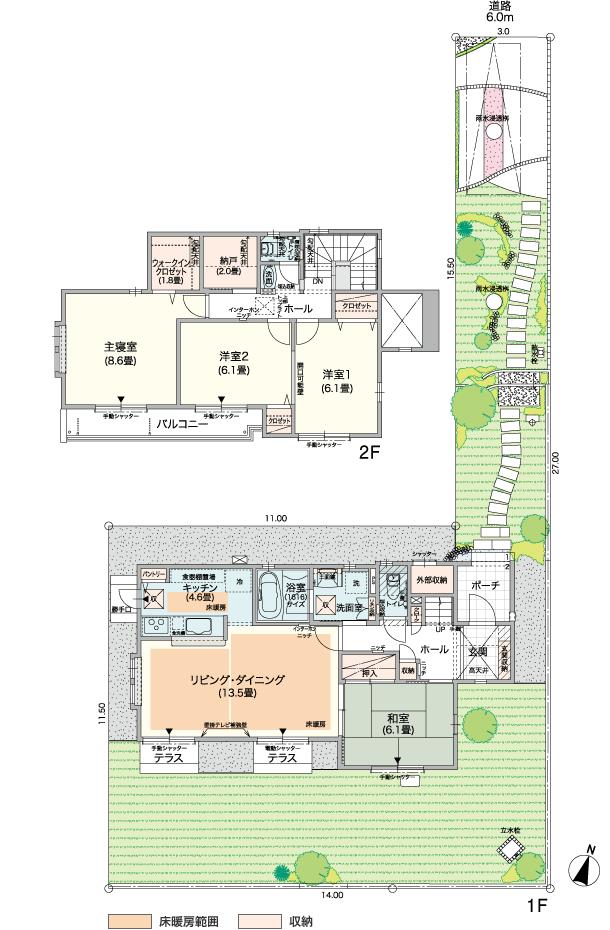 (7-18), Price 42,380,000 yen, 4LDK+S, Land area 207.49 sq m , Building area 114.3 sq m
(7-18)、価格4238万円、4LDK+S、土地面積207.49m2、建物面積114.3m2
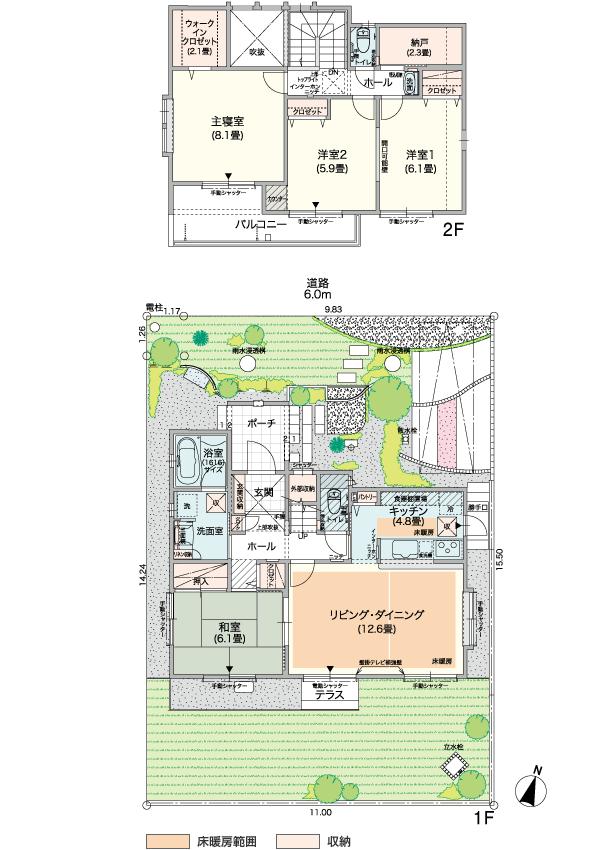 (7-25), Price 43,370,000 yen, 4LDK+S, Land area 170.5 sq m , Building area 114.76 sq m
(7-25)、価格4337万円、4LDK+S、土地面積170.5m2、建物面積114.76m2
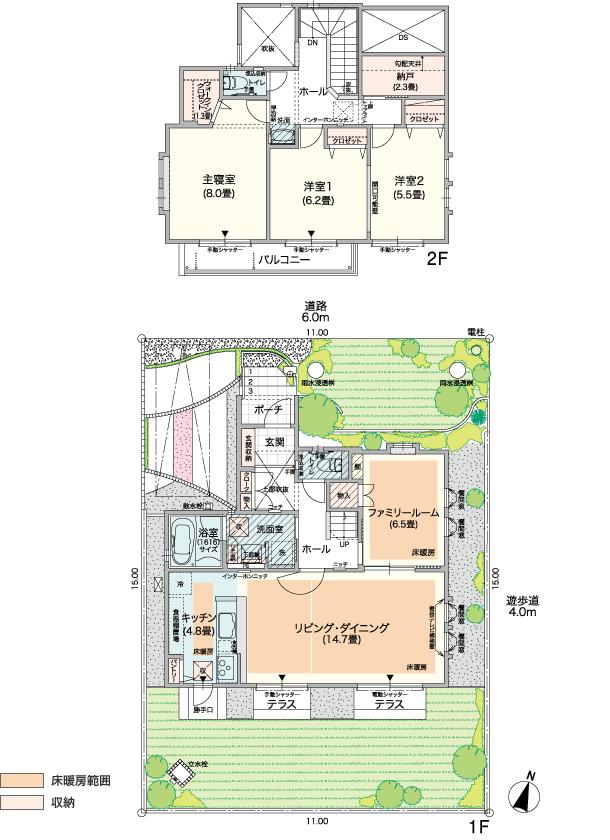 (7-28), Price 44,340,000 yen, 4LDK+S, Land area 165 sq m , Building area 115.04 sq m
(7-28)、価格4434万円、4LDK+S、土地面積165m2、建物面積115.04m2
Location
|















