New Homes » Kanto » Tokyo » Hachioji
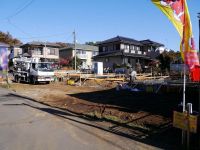 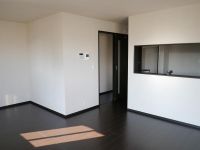
| | Hachioji, Tokyo 東京都八王子市 |
| JR Yokohama Line "Hachioji" bus 22 Bunken Hisashimichi Kamikawa HashiAyumi 2 minutes JR横浜線「八王子」バス22分圏央道上川橋歩2分 |
| For the time of 2 wayside Available ・ Santai PARKING ・ The first kind low-rise residence 2沿線時用利用可・三台駐車可・第一種低層住居 |
| Car space in a quiet residential area surrounded by greenery is also possible 3 units. Kawaguchi Elementary School 1041m Kawaguchi Junior High School 1225m Nishidabashi clinic 400m Co., Ltd. Baba shop 400m Co-励第 two nursery 1200m Parking three or more possible, 2 along the line more accessible, See the mountain, System kitchen, Bathroom Dryer, All room storage, LDK15 tatami mats or moreese-style room, Shaping land, Toilet 2 places, Bathroom 1 tsubo or more, 2-story, South balcony, Double-glazing, Warm water washing toilet seat, Underfloor Storage, TV monitor interphone, Leafy residential area 緑に囲まれた閑静な住宅街でカースペースも並列3台可能です。川口小学校1041m 川口中学校1225m 西田橋医院400m 有限会社馬場商店400m 共励第二保育園1200m 駐車3台以上可、2沿線以上利用可、山が見える、システムキッチン、浴室乾燥機、全居室収納、LDK15畳以上、和室、整形地、トイレ2ヶ所、浴室1坪以上、2階建、南面バルコニー、複層ガラス、温水洗浄便座、床下収納、TVモニタ付インターホン、緑豊かな住宅地 |
Features pickup 特徴ピックアップ | | Parking three or more possible / 2 along the line more accessible / See the mountain / System kitchen / Bathroom Dryer / All room storage / LDK15 tatami mats or more / Japanese-style room / Shaping land / Toilet 2 places / Bathroom 1 tsubo or more / 2-story / South balcony / Double-glazing / Warm water washing toilet seat / Underfloor Storage / TV monitor interphone / Leafy residential area 駐車3台以上可 /2沿線以上利用可 /山が見える /システムキッチン /浴室乾燥機 /全居室収納 /LDK15畳以上 /和室 /整形地 /トイレ2ヶ所 /浴室1坪以上 /2階建 /南面バルコニー /複層ガラス /温水洗浄便座 /床下収納 /TVモニタ付インターホン /緑豊かな住宅地 | Price 価格 | | 22,800,000 yen 2280万円 | Floor plan 間取り | | 4LDK 4LDK | Units sold 販売戸数 | | 3 units 3戸 | Land area 土地面積 | | 156.61 sq m (registration) 156.61m2(登記) | Building area 建物面積 | | 99.36 sq m ・ 99.77 sq m (measured) 99.36m2・99.77m2(実測) | Driveway burden-road 私道負担・道路 | | Road width: 4m 道路幅:4m | Completion date 完成時期(築年月) | | March 2014 schedule 2014年3月予定 | Address 住所 | | Hachioji, Tokyo Kawaguchi 東京都八王子市川口町 | Traffic 交通 | | JR Yokohama Line "Hachioji" bus 22 Bunken Hisashimichi Kamikawa HashiAyumi 2 minutes
JR Itsukaichi "Akikawa" bus 36 Bunken Hisashimichi Kamikawa HashiAyumi 2 minutes
JR Chuo Line "Nishi Hachioji" bus 26 Bunken Hisashimichi Kamikawa HashiAyumi 2 minutes JR横浜線「八王子」バス22分圏央道上川橋歩2分
JR五日市線「秋川」バス36分圏央道上川橋歩2分
JR中央線「西八王子」バス26分圏央道上川橋歩2分
| Person in charge 担当者より | | Rep Asama Yuki Age: 20 Daigyokai Experience: 10 years "that important on looking house is the concept of your own, What kind of property, where, You need want or express purpose to buy how much. That we will support from a variety of perspectives regardless only to a variety of information and comparison such as a single point also for " 担当者浅間 勇輝年齢:20代業界経験:10年「住まい探しの上で大事な事はお客様自身のコンセプトです、どんな物件を、どこで、いくらで買いたいか明確な目的が必要です。その為にも様々な情報や比較対象等一点だけに拘らず様々な視点からサポート致します」 | Contact お問い合せ先 | | TEL: 0800-603-8480 [Toll free] mobile phone ・ Also available from PHS
Caller ID is not notified
Please contact the "saw SUUMO (Sumo)"
If it does not lead, If the real estate company TEL:0800-603-8480【通話料無料】携帯電話・PHSからもご利用いただけます
発信者番号は通知されません
「SUUMO(スーモ)を見た」と問い合わせください
つながらない方、不動産会社の方は
| Most price range 最多価格帯 | | 22 million yen (3 units) 2200万円台(3戸) | Building coverage, floor area ratio 建ぺい率・容積率 | | Kenpei rate: 40%, Volume ratio: 80% 建ペい率:40%、容積率:80% | Time residents 入居時期 | | Consultation 相談 | Land of the right form 土地の権利形態 | | Ownership 所有権 | Structure and method of construction 構造・工法 | | Wooden 2-story 木造2階建 | Use district 用途地域 | | One low-rise 1種低層 | Land category 地目 | | Residential land 宅地 | Overview and notices その他概要・特記事項 | | Contact: Asama Yuki, Building confirmation number: 1430 担当者:浅間 勇輝、建築確認番号:1430 | Company profile 会社概要 | | <Mediation> Kanagawa Governor (2) Article 026 475 issue (stock) residence of square HOMESyubinbango252-0231 Sagamihara, Kanagawa Prefecture, Chuo-ku, Sagamihara 5-1-2A <仲介>神奈川県知事(2)第026475号(株)住まいの広場HOMES〒252-0231 神奈川県相模原市中央区相模原5-1-2A |
Local photos, including front road前面道路含む現地写真 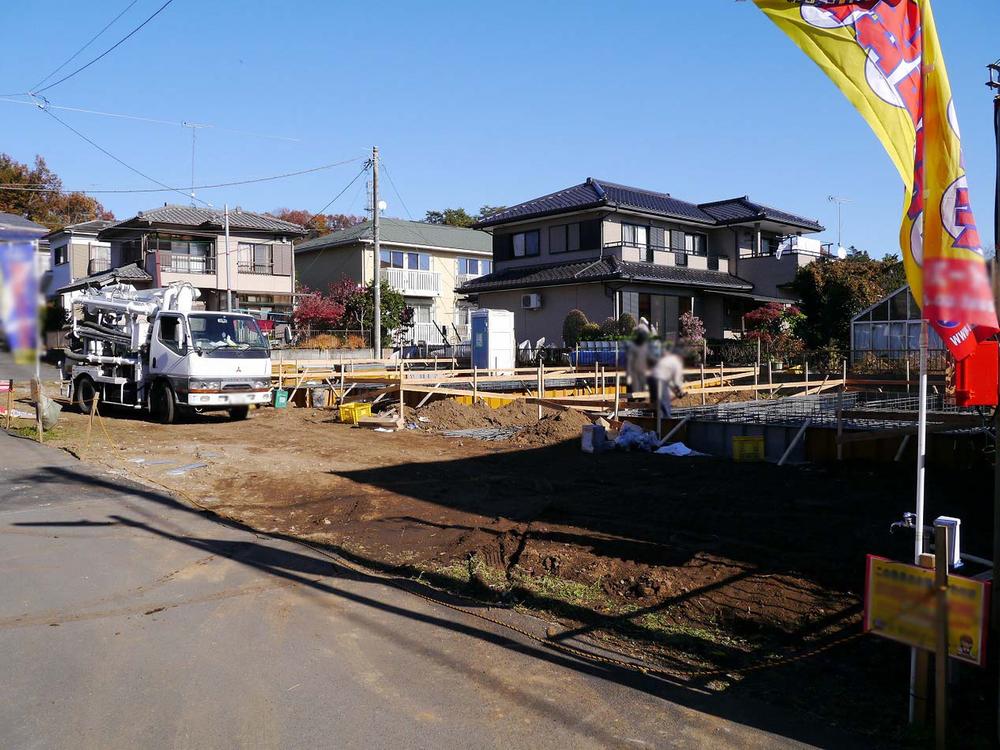 Car space in a quiet residential area surrounded by greenery is also possible 3 units.
緑に囲まれた閑静な住宅街でカースペースも並列3台可能です。
Same specifications photos (living)同仕様写真(リビング) 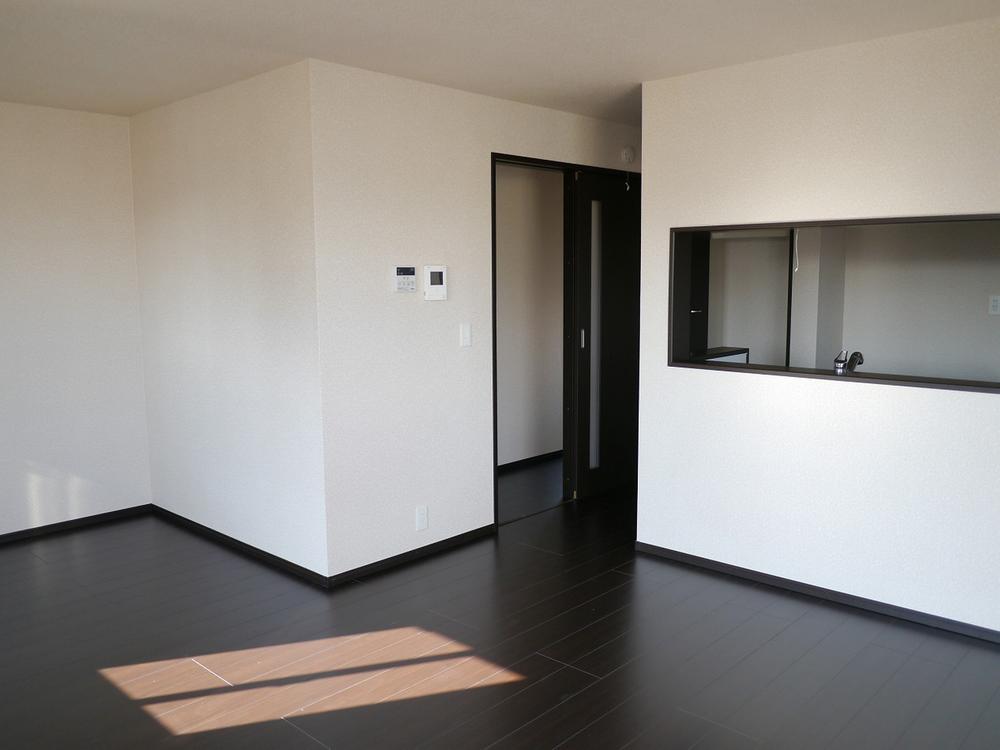 All room pair glass, Shutter shutters standard
全居室ペアガラス、シャッター雨戸標準
Same specifications photo (kitchen)同仕様写真(キッチン) 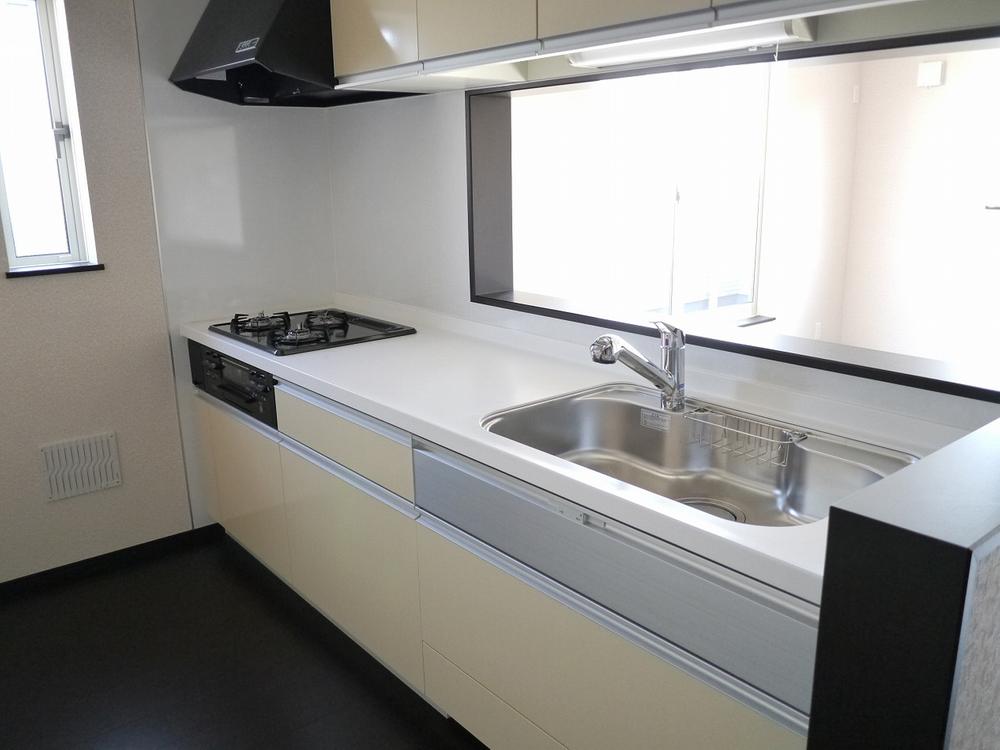 Artificial marble counter ・ Pair type water purifier with system Kitchen
人造大理石カウンター・一対型浄水器付システムキッチン
Floor plan間取り図 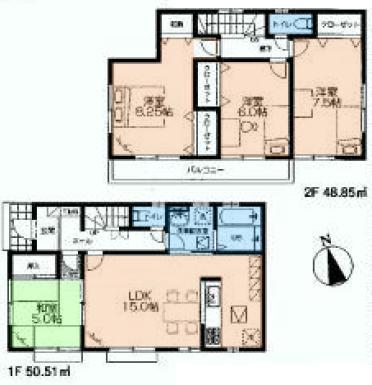 (3), Price 22,800,000 yen, 4LDK, Land area 156.61 sq m , Building area 99.36 sq m
(3)、価格2280万円、4LDK、土地面積156.61m2、建物面積99.36m2
 Rendering (appearance)
完成予想図(外観)
Same specifications photo (bathroom)同仕様写真(浴室) 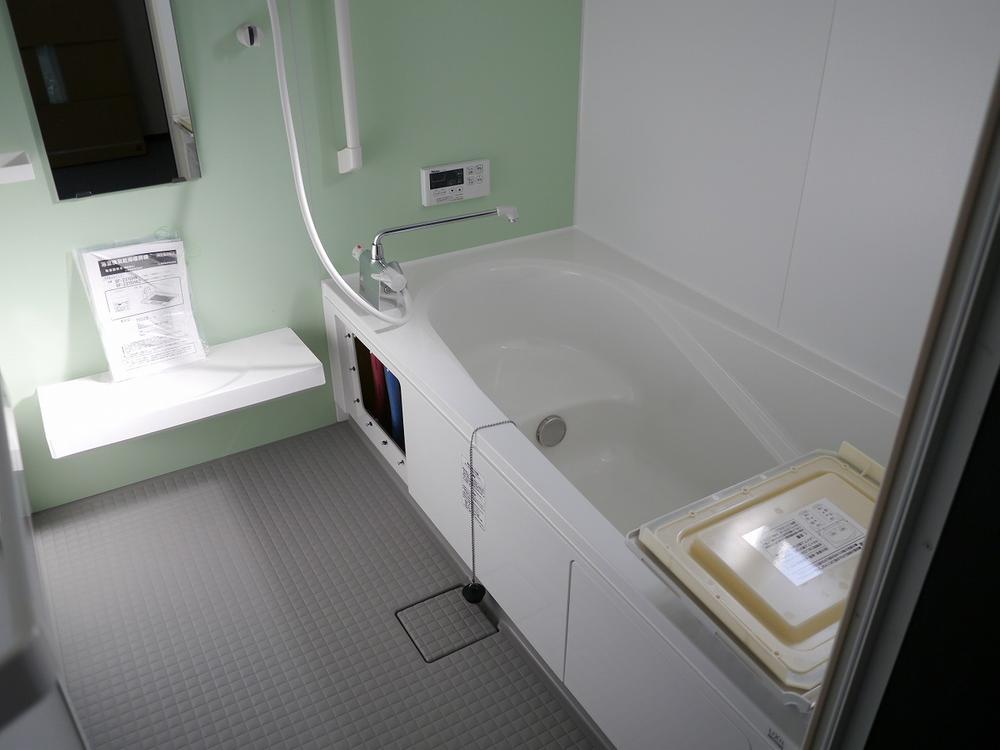 1 tsubo size ・ Barrier-free type ・ With bathroom dryer
1坪サイズ・バリアフリータイプ・浴室乾燥機付
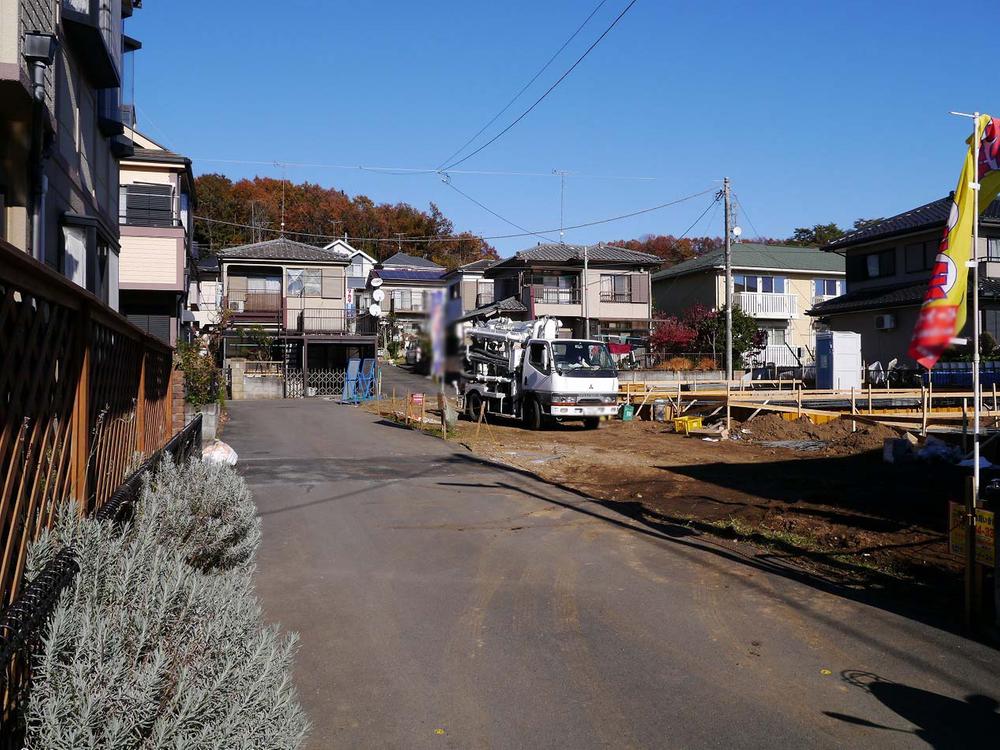 Local photos, including front road
前面道路含む現地写真
Hospital病院 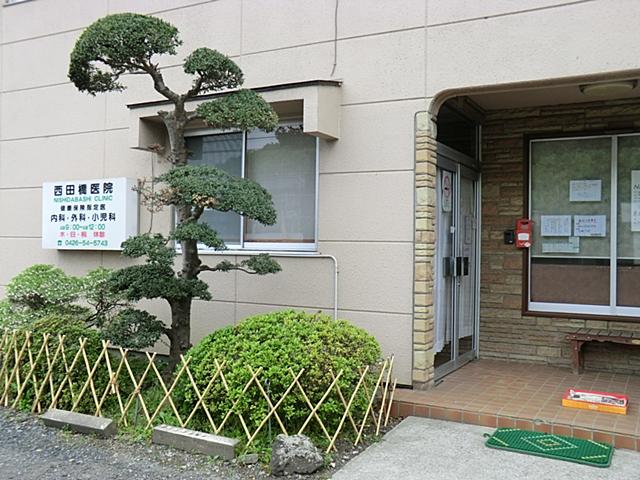 Nishidabashi until the clinic 400m
西田橋医院まで400m
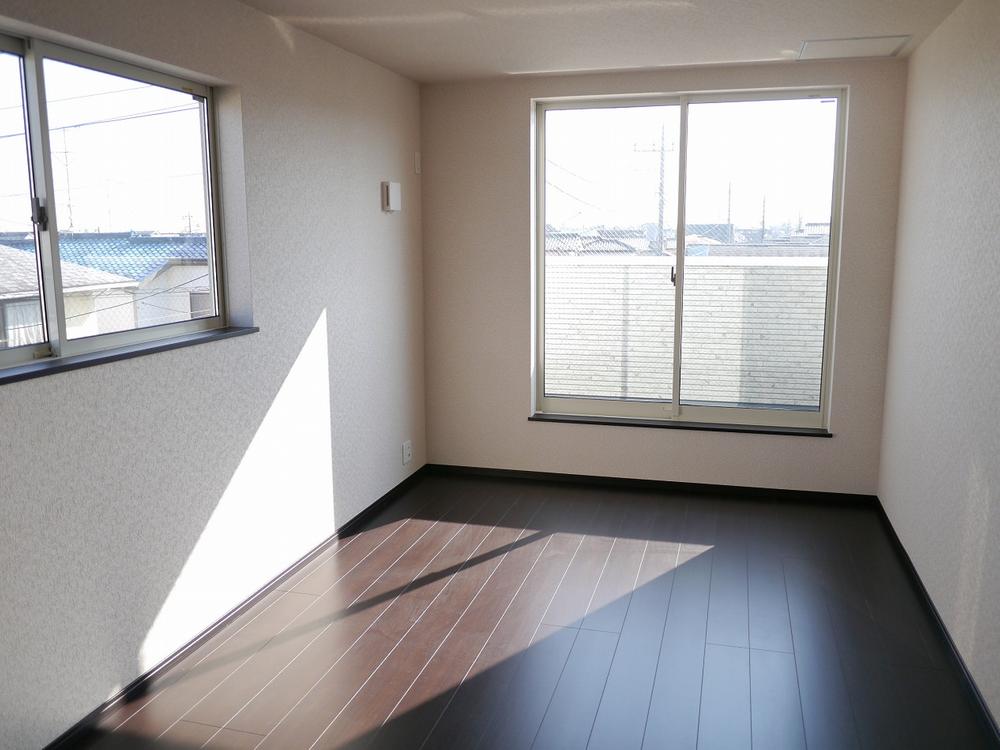 Same specifications photos (Other introspection)
同仕様写真(その他内観)
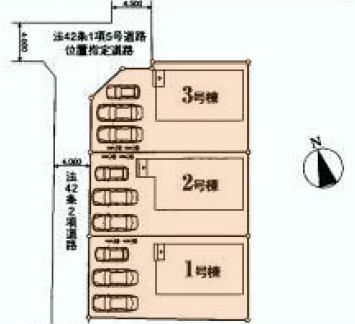 The entire compartment Figure
全体区画図
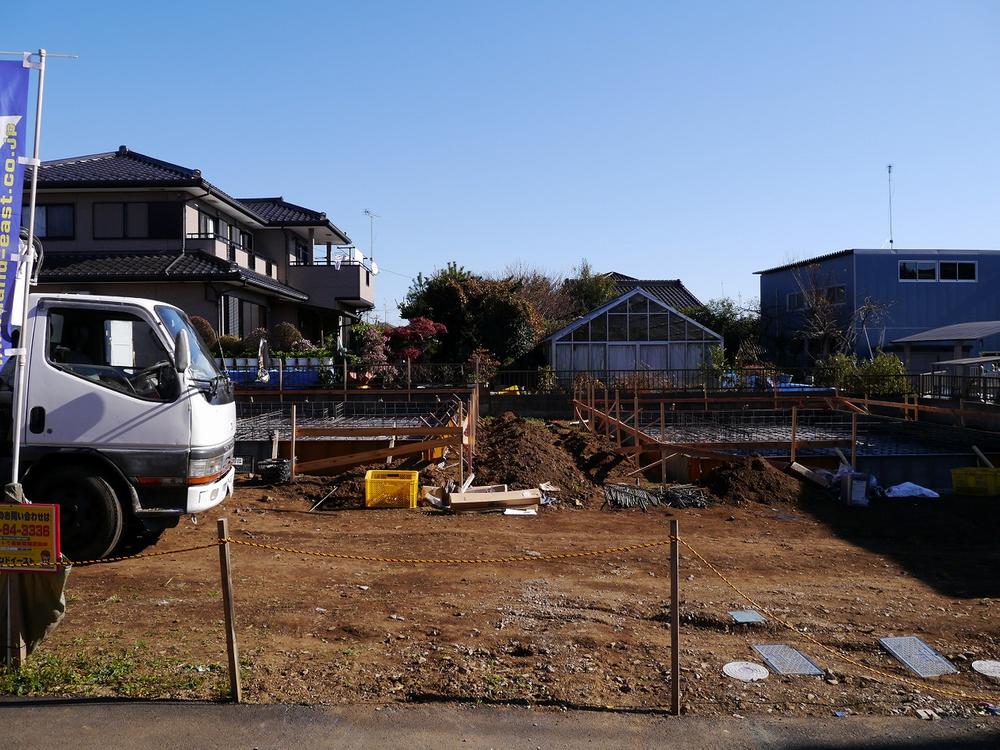 Other local
その他現地
Floor plan間取り図 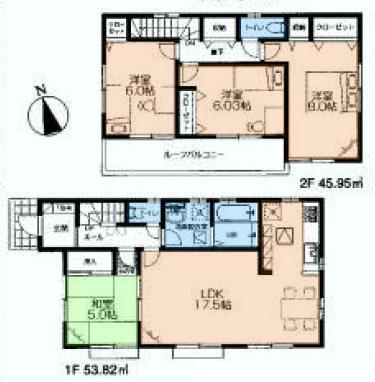 (2), Price 22,800,000 yen, 4LDK, Land area 156.61 sq m , Building area 99.77 sq m
(2)、価格2280万円、4LDK、土地面積156.61m2、建物面積99.77m2
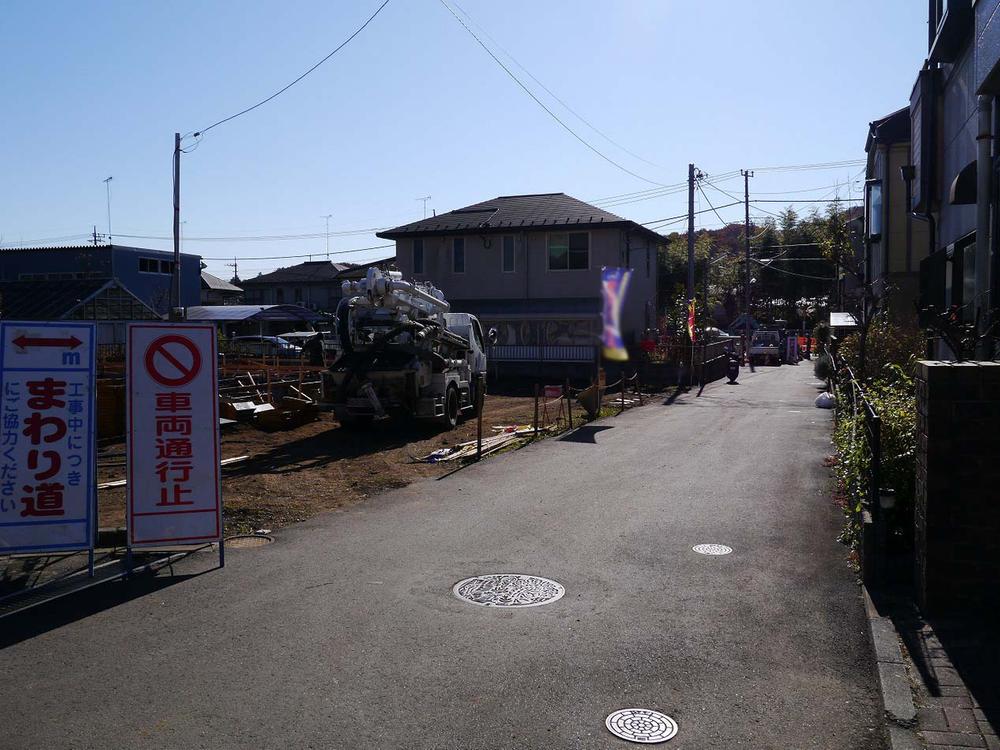 Local photos, including front road
前面道路含む現地写真
Supermarketスーパー 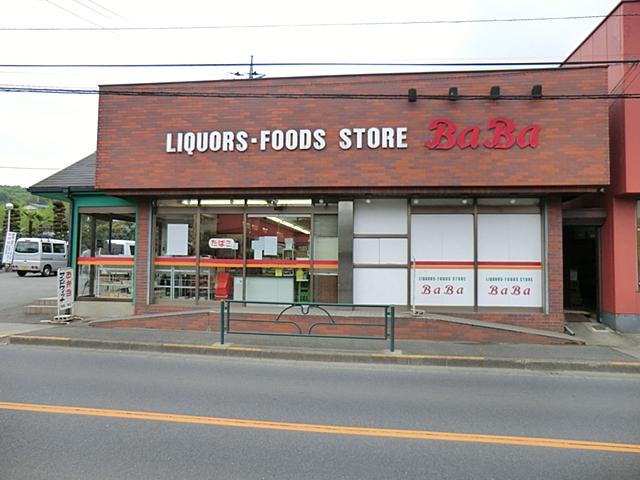 400m until Co., Ltd. Baba shop
有限会社馬場商店まで400m
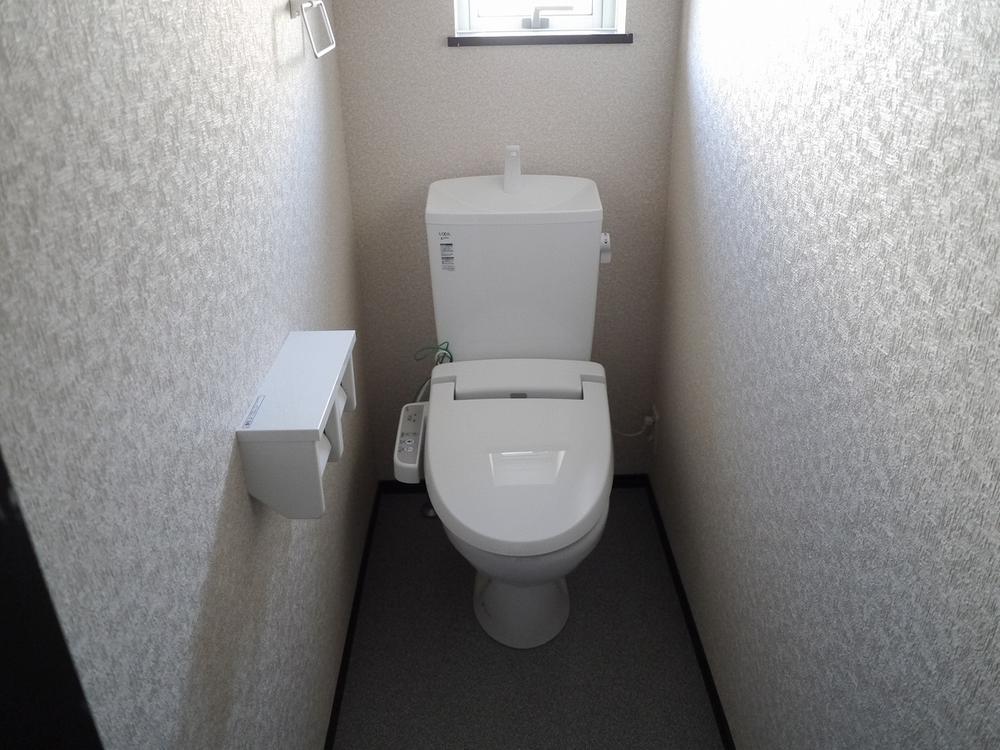 Same specifications photos (Other introspection)
同仕様写真(その他内観)
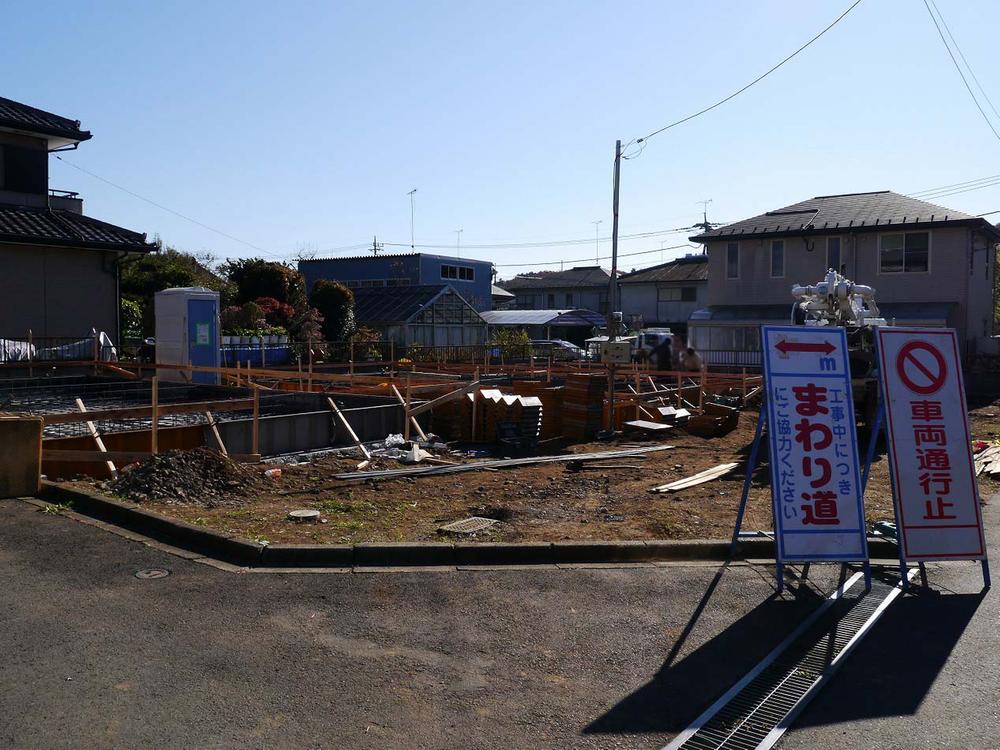 Other local
その他現地
Floor plan間取り図 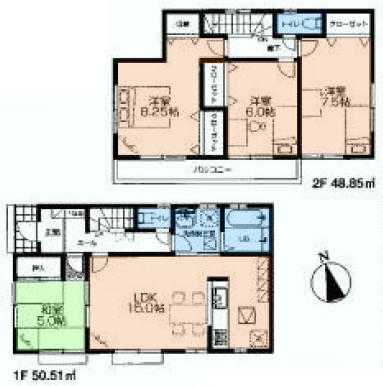 (1), Price 22,800,000 yen, 4LDK, Land area 156.61 sq m , Building area 99.36 sq m
(1)、価格2280万円、4LDK、土地面積156.61m2、建物面積99.36m2
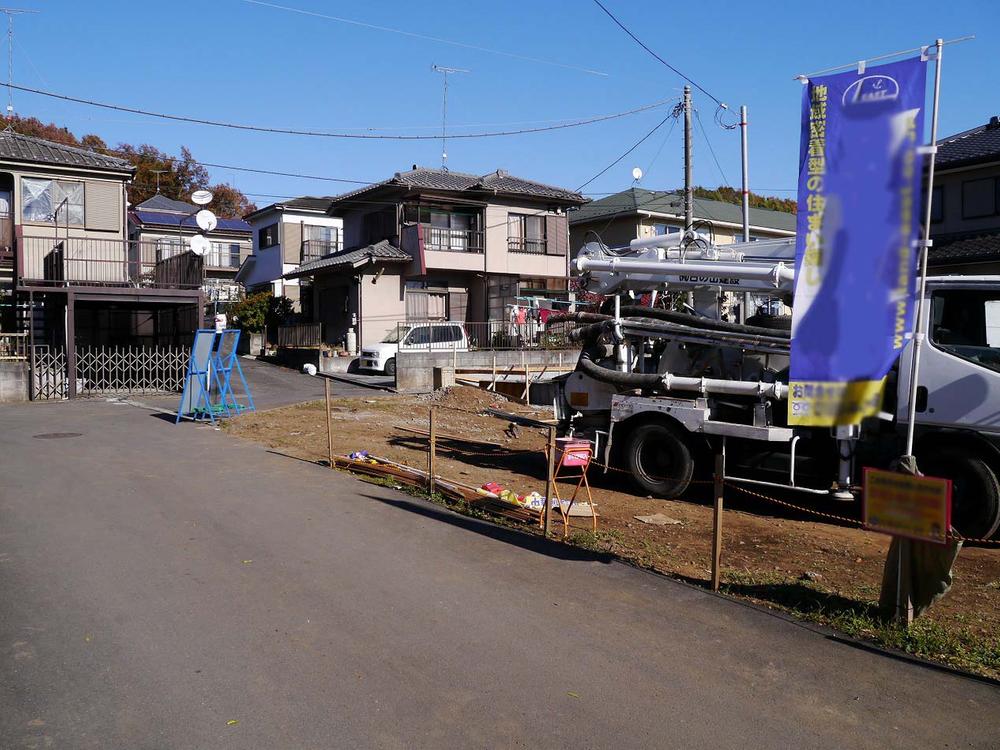 Local photos, including front road
前面道路含む現地写真
Kindergarten ・ Nursery幼稚園・保育園 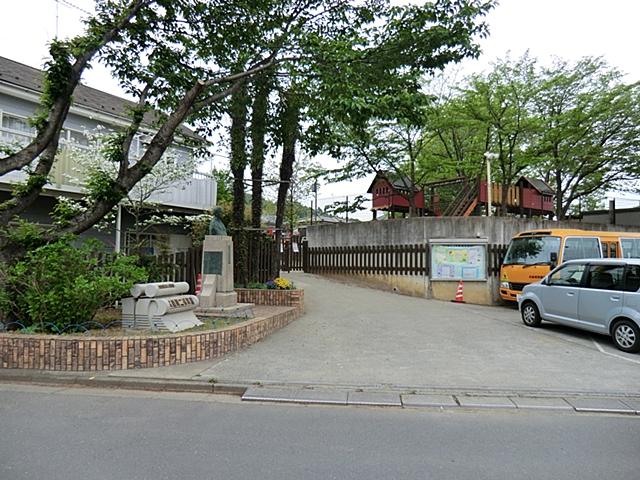 Co-励第 1200m up to two nursery
共励第二保育園まで1200m
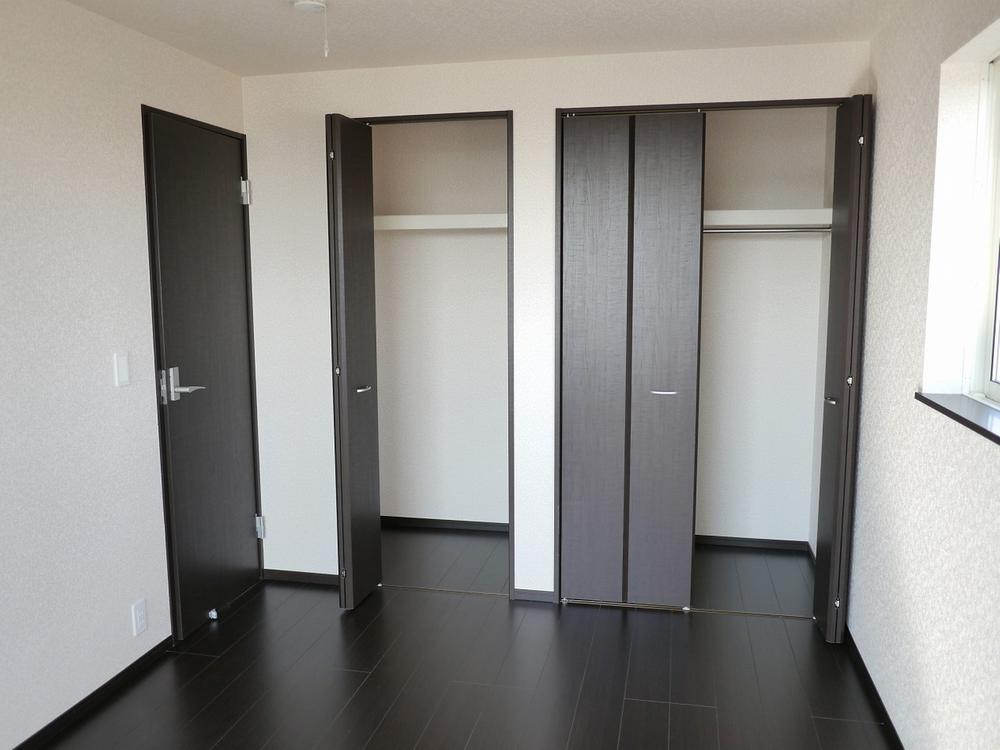 Same specifications photos (Other introspection)
同仕様写真(その他内観)
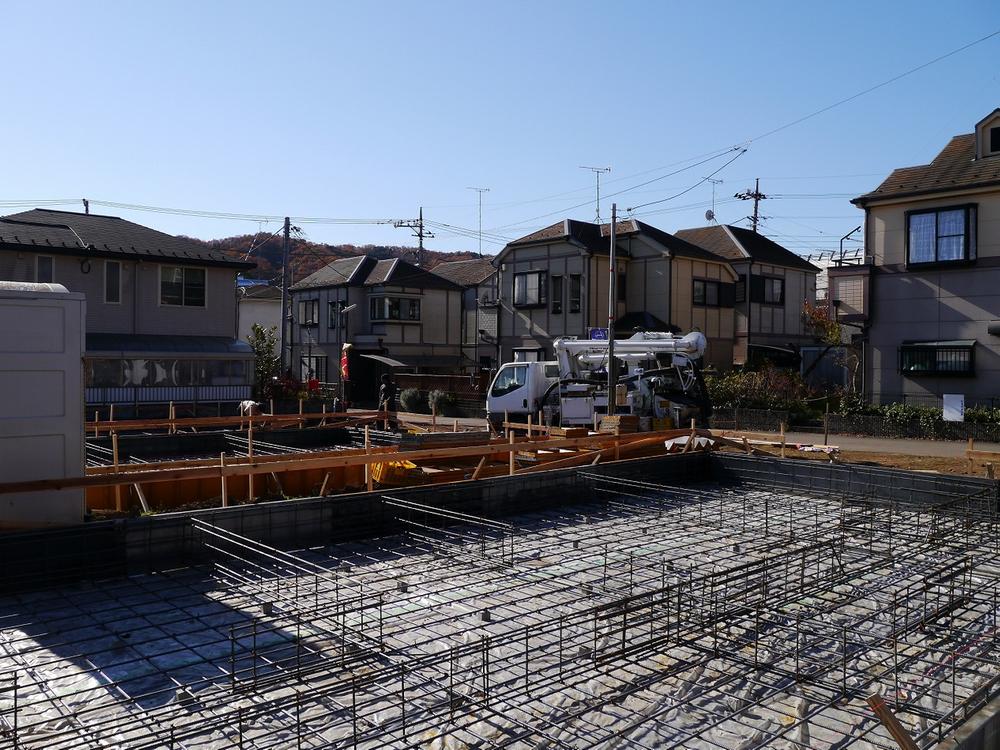 Other local
その他現地
Location
|






















