New Homes » Kanto » Tokyo » Hachioji
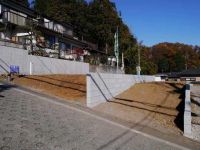 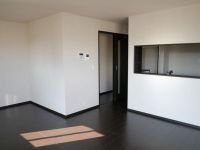
| | Hachioji, Tokyo 東京都八王子市 |
| JR Chuo Line "Nishi Hachioji" walk 19 minutes JR中央線「西八王子」歩19分 |
| 19 minutes station walk ・ Per diem good 駅徒歩19分・日当良好 |
| Hachioji Municipal Nagafusa Elementary School 350m Hachioji Municipal Nagafusa junior high school 1000m Yokogawa internal medicine clinic 850m Super Alps Nagafusa shop 1300m Watanabe clinic 1300m Pre-ground survey, Parking two Allowed, 2 along the line more accessible, Fiscal year Available, See the mountain, Facing south, System kitchen, Yang per good, All room storage, Flat to the station, A quiet residential area, LDK15 tatami mats or moreese-style room, Shaping land, garden, Face-to-face kitchen, Toilet 2 places, Bathroom 1 tsubo or more, 2-story, Southeast direction, Double-glazing, Otobasu, Warm water washing toilet seat, Underfloor Storage, The window in the bathroom, TV monitor interphone, Leafy residential area, Ventilation good, Good view, Dish washing dryer, Walk-in closet, City gas, Storeroom, Flat terrain, Development subdivision in 八王子市立長房小学校 350m 八王子市立長房中学校 1000m 横川内科クリニック850m スーパーアルプス長房店1300m 渡辺医院1300m 地盤調査済、駐車2台可、2沿線以上利用可、年度内入居可、山が見える、南向き、システムキッチン、陽当り良好、全居室収納、駅まで平坦、閑静な住宅地、LDK15畳以上、和室、整形地、庭、対面式キッチン、トイレ2ヶ所、浴室1坪以上、2階建、東南向き、複層ガラス、オートバス、温水洗浄便座、床下収納、浴室に窓、TVモニタ付インターホン、緑豊かな住宅地、通風良好、眺望良好、食器洗乾燥機、ウォークインクロゼット、都市ガス、納戸、平坦地、開発分譲地内 |
Features pickup 特徴ピックアップ | | Pre-ground survey / Parking two Allowed / 2 along the line more accessible / Fiscal year Available / See the mountain / Facing south / System kitchen / Yang per good / All room storage / Flat to the station / A quiet residential area / LDK15 tatami mats or more / Japanese-style room / Shaping land / garden / Face-to-face kitchen / Toilet 2 places / Bathroom 1 tsubo or more / 2-story / Southeast direction / South balcony / Double-glazing / Otobasu / Warm water washing toilet seat / Underfloor Storage / The window in the bathroom / TV monitor interphone / Leafy residential area / Ventilation good / Good view / Dish washing dryer / Walk-in closet / City gas / Storeroom / Flat terrain / Development subdivision in 地盤調査済 /駐車2台可 /2沿線以上利用可 /年度内入居可 /山が見える /南向き /システムキッチン /陽当り良好 /全居室収納 /駅まで平坦 /閑静な住宅地 /LDK15畳以上 /和室 /整形地 /庭 /対面式キッチン /トイレ2ヶ所 /浴室1坪以上 /2階建 /東南向き /南面バルコニー /複層ガラス /オートバス /温水洗浄便座 /床下収納 /浴室に窓 /TVモニタ付インターホン /緑豊かな住宅地 /通風良好 /眺望良好 /食器洗乾燥機 /ウォークインクロゼット /都市ガス /納戸 /平坦地 /開発分譲地内 | Price 価格 | | 30,300,000 yen 3030万円 | Floor plan 間取り | | 4LDK 4LDK | Units sold 販売戸数 | | 1 units 1戸 | Land area 土地面積 | | 125.05 sq m (measured) 125.05m2(実測) | Building area 建物面積 | | 99.36 sq m (measured) 99.36m2(実測) | Driveway burden-road 私道負担・道路 | | Nothing, Southwest 4.8m width 無、南西4.8m幅 | Completion date 完成時期(築年月) | | March 2014 2014年3月 | Address 住所 | | Hachioji, Tokyo Nagafusa cho 東京都八王子市長房町 | Traffic 交通 | | JR Chuo Line "Nishi Hachioji" walk 19 minutes
JR Chuo Line "Hachioji" bus 19 minutes children tatemae walk 3 minutes
JR Chuo Line "Takao" bus 22 minutes children tatemae walk 3 minutes JR中央線「西八王子」歩19分
JR中央線「八王子」バス19分児童館前歩3分
JR中央線「高尾」バス22分児童館前歩3分
| Person in charge 担当者より | | Person in charge of real-estate and building Ozawa Takashi Age: 40 Daigyokai Experience: 20 years I received Contact Thank you very much. It celebrates the real estate industry 20 years this year. Cherish the encounter of Forrest Gump ・ ・ "Thank you from our customers, I will do my best with full force in order to able to say a few words to you it was good asked ". 担当者宅建小沢 崇年齢:40代業界経験:20年お問い合わせ頂きまして誠にありがとうございます。今年で不動産業界20年目を迎えます。一期一会の出会いを大切に・・お客様からの「ありがとう、あなたに頼んで良かった」の一言を頂ける為に全力で頑張ります。 | Contact お問い合せ先 | | TEL: 0800-603-8480 [Toll free] mobile phone ・ Also available from PHS
Caller ID is not notified
Please contact the "saw SUUMO (Sumo)"
If it does not lead, If the real estate company TEL:0800-603-8480【通話料無料】携帯電話・PHSからもご利用いただけます
発信者番号は通知されません
「SUUMO(スーモ)を見た」と問い合わせください
つながらない方、不動産会社の方は
| Building coverage, floor area ratio 建ぺい率・容積率 | | 40% ・ 80% 40%・80% | Time residents 入居時期 | | Consultation 相談 | Land of the right form 土地の権利形態 | | Ownership 所有権 | Structure and method of construction 構造・工法 | | Wooden 2-story 木造2階建 | Use district 用途地域 | | One low-rise 1種低層 | Overview and notices その他概要・特記事項 | | Contact: Ozawa Takashi, Facilities: Public Water Supply, This sewage, City gas, Building confirmation number: 00598, Parking: Car Port 担当者:小沢 崇、設備:公営水道、本下水、都市ガス、建築確認番号:00598、駐車場:カーポート | Company profile 会社概要 | | <Mediation> Kanagawa Governor (2) Article 026 475 issue (stock) residence of square HOMESyubinbango252-0231 Sagamihara, Kanagawa Prefecture, Chuo-ku, Sagamihara 5-1-2A <仲介>神奈川県知事(2)第026475号(株)住まいの広場HOMES〒252-0231 神奈川県相模原市中央区相模原5-1-2A |
Other localその他現地 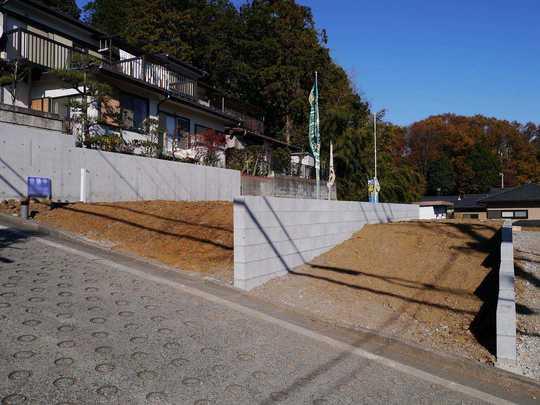 It is also a good many living environment commercial facilities around in the quiet residential area. Good per sun on a hill.
閑静な住宅街で周辺に商業施設も多く生活環境も良好です。高台で陽当たり良好です。
Same specifications photos (living)同仕様写真(リビング) 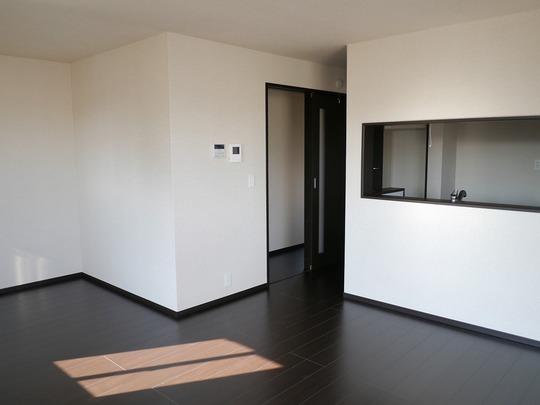 All room pair glass, Shutter shutters standard
全居室ペアガラス、シャッター雨戸標準
Same specifications photo (kitchen)同仕様写真(キッチン) 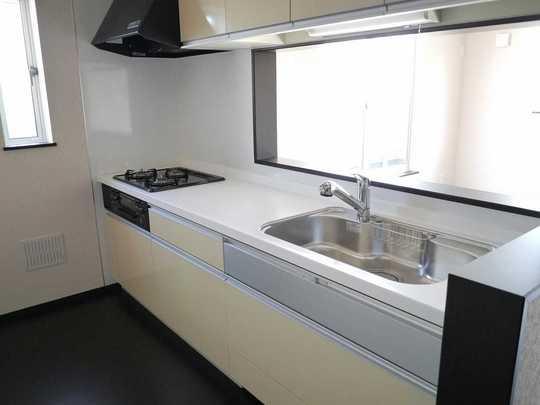 Artificial marble counter ・ Pair type water purifier with system Kitchen
人造大理石カウンター・一対型浄水器付システムキッチン
Floor plan間取り図 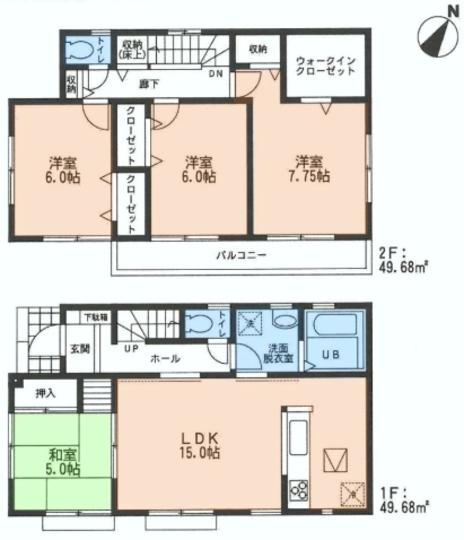 30,300,000 yen, 4LDK, Land area 125.05 sq m , Building area 99.36 sq m
3030万円、4LDK、土地面積125.05m2、建物面積99.36m2
Same specifications photo (bathroom)同仕様写真(浴室) 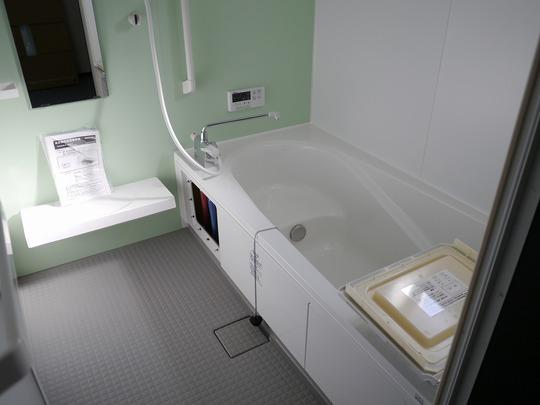 1 tsubo size ・ Barrier-free type ・ With bathroom dryer
1坪サイズ・バリアフリータイプ・浴室乾燥機付
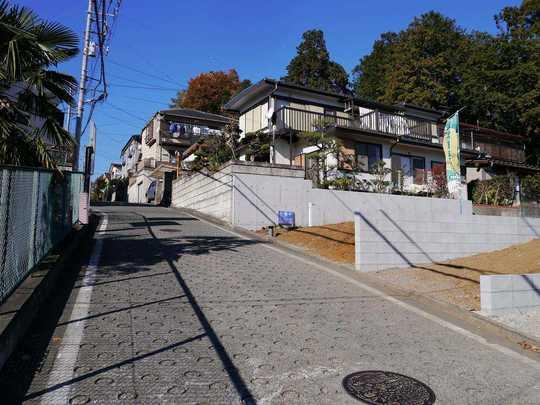 Local photos, including front road
前面道路含む現地写真
Hospital病院 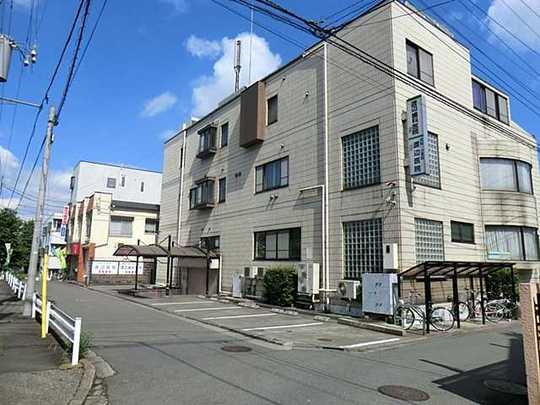 1300m to Watanabe clinic
渡辺医院まで1300m
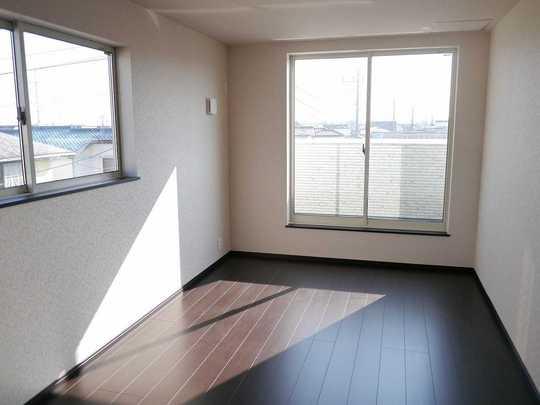 Same specifications photos (Other introspection)
同仕様写真(その他内観)
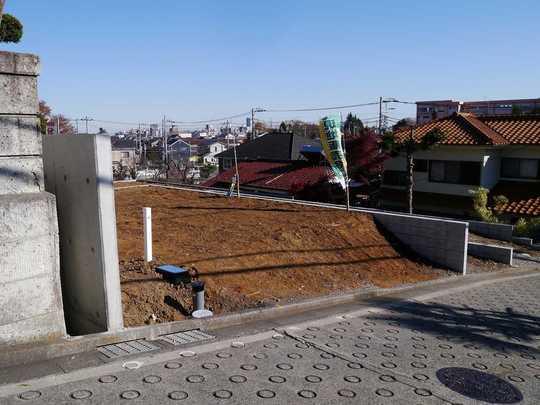 Other local
その他現地
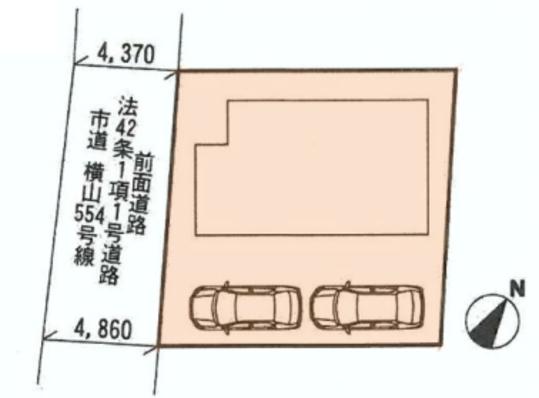 Other
その他
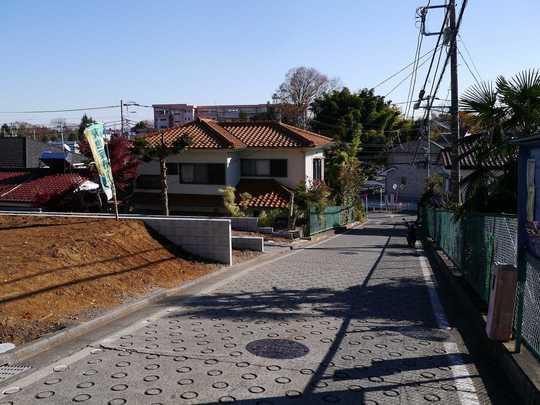 Local photos, including front road
前面道路含む現地写真
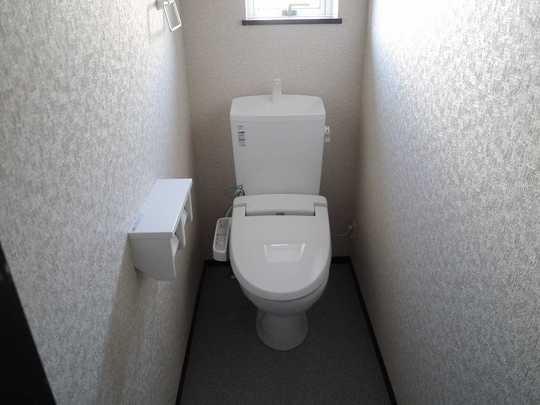 Same specifications photos (Other introspection)
同仕様写真(その他内観)
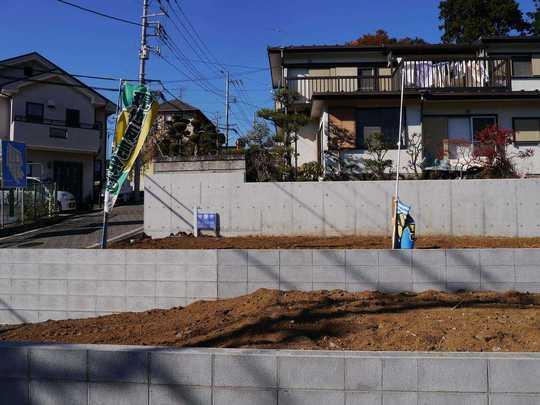 Other local
その他現地
Otherその他 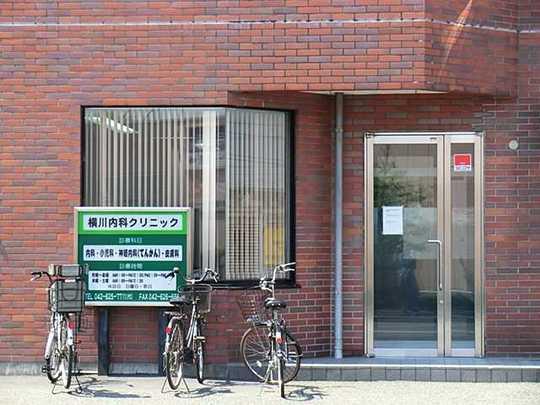 Yokogawa internal medicine clinic 850m
横川内科クリニック 850m
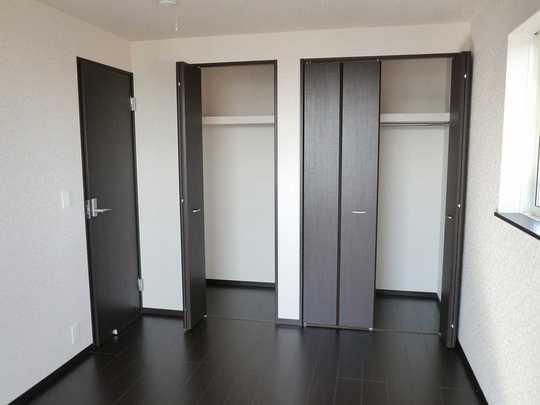 Same specifications photos (Other introspection)
同仕様写真(その他内観)
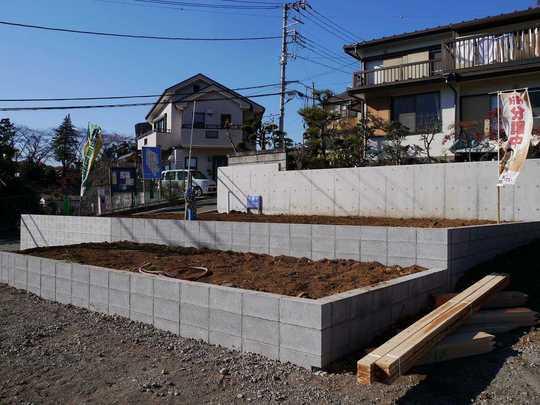 Other local
その他現地
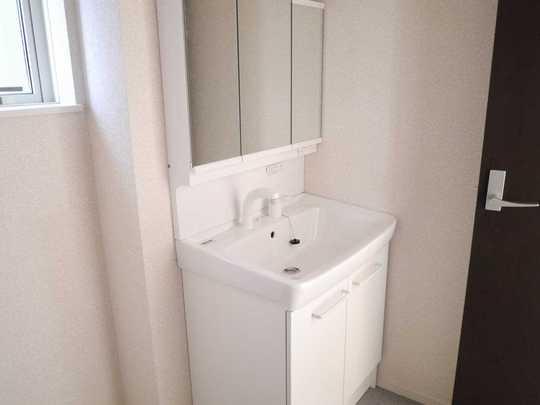 Same specifications photos (Other introspection)
同仕様写真(その他内観)
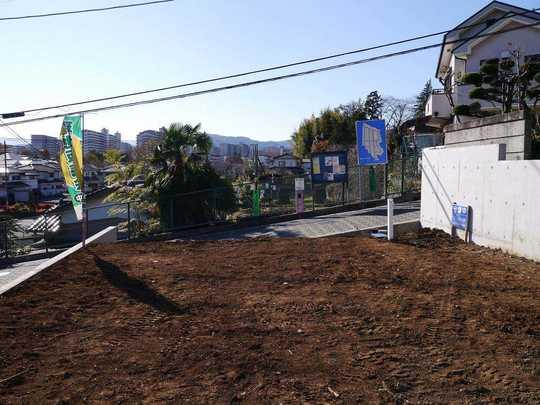 Other local
その他現地
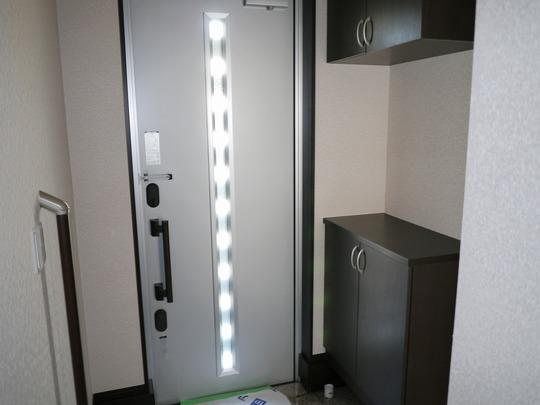 Same specifications photos (Other introspection)
同仕様写真(その他内観)
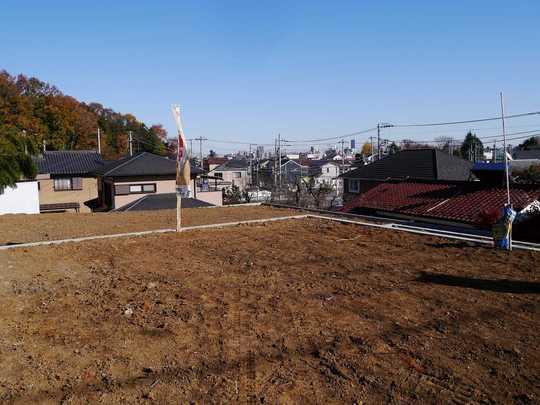 Other local
その他現地
Location
|





















