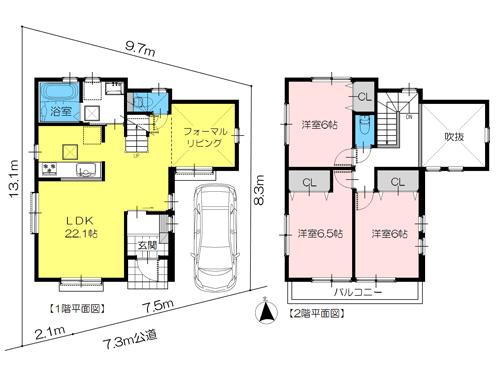2014April
28.8 million yen, 3LDK, 94.39 sq m
New Homes » Kanto » Tokyo » Hachioji

| | Hachioji, Tokyo 東京都八王子市 |
| JR Chuo Line "Nishi Hachioji" walk 18 minutes JR中央線「西八王子」歩18分 |
Price 価格 | | 28.8 million yen 2880万円 | Floor plan 間取り | | 3LDK 3LDK | Units sold 販売戸数 | | 1 units 1戸 | Total units 総戸数 | | 1 units 1戸 | Land area 土地面積 | | 101.22 sq m (registration) 101.22m2(登記) | Building area 建物面積 | | 94.39 sq m 94.39m2 | Driveway burden-road 私道負担・道路 | | Nothing, South 7.3m width (contact the road width 9.6m) 無、南7.3m幅(接道幅9.6m) | Completion date 完成時期(築年月) | | March 2014 2014年3月 | Address 住所 | | Hachioji, Tokyo Nakanokami cho 4 東京都八王子市中野上町4 | Traffic 交通 | | JR Chuo Line "Nishi Hachioji" walk 18 minutes JR中央線「西八王子」歩18分
| Contact お問い合せ先 | | (Ltd.) Light Home TEL: 042-512-8188 Please inquire as "saw SUUMO (Sumo)" (株)ライトホームTEL:042-512-8188「SUUMO(スーモ)を見た」と問い合わせください | Expenses 諸費用 | | Town council fee: 3000 yen / Year 町会費:3000円/年 | Building coverage, floor area ratio 建ぺい率・容積率 | | 60% ・ 200% 60%・200% | Time residents 入居時期 | | April 2014 schedule 2014年4月予定 | Land of the right form 土地の権利形態 | | Ownership 所有権 | Structure and method of construction 構造・工法 | | Wooden 2-story 木造2階建 | Use district 用途地域 | | One middle and high 1種中高 | Other limitations その他制限事項 | | Regulations have by the River Law, Quasi-fire zones 河川法による規制有、準防火地域 | Overview and notices その他概要・特記事項 | | Facilities: Public Water Supply, This sewage, City gas, Building confirmation number: H25 Hachioji No. 00202, Parking: car space 設備:公営水道、本下水、都市ガス、建築確認番号:H25八王子市00202号、駐車場:カースペース | Company profile 会社概要 | | <Seller> Governor of Tokyo (4) No. 074869 (Corporation) Tokyo Metropolitan Government Building Lots and Buildings Transaction Business Association (Corporation) metropolitan area real estate Fair Trade Council member (Ltd.) Light Home Yubinbango190-0022 Tokyo Tachikawa Nishikicho 2-3-21 <売主>東京都知事(4)第074869号(公社)東京都宅地建物取引業協会会員 (公社)首都圏不動産公正取引協議会加盟(株)ライトホーム〒190-0022 東京都立川市錦町2-3-21 |
Floor plan間取り図  28.8 million yen, 3LDK, Land area 101.22 sq m , Building area 94.39 sq m
2880万円、3LDK、土地面積101.22m2、建物面積94.39m2
Location
|

