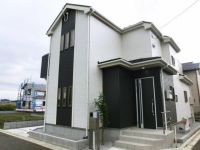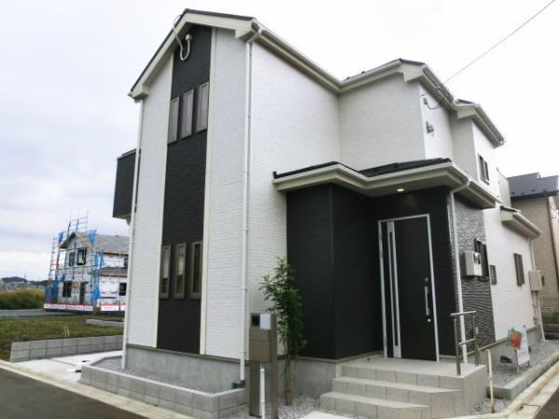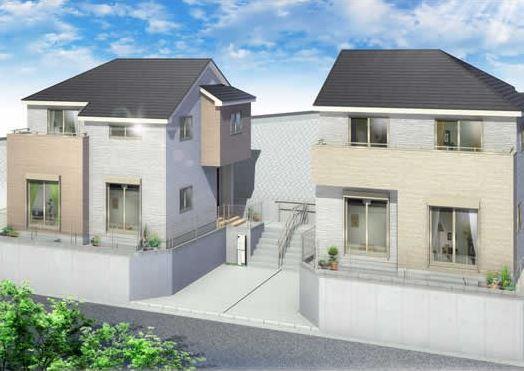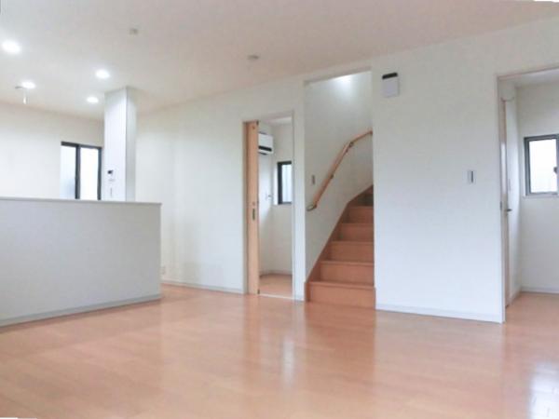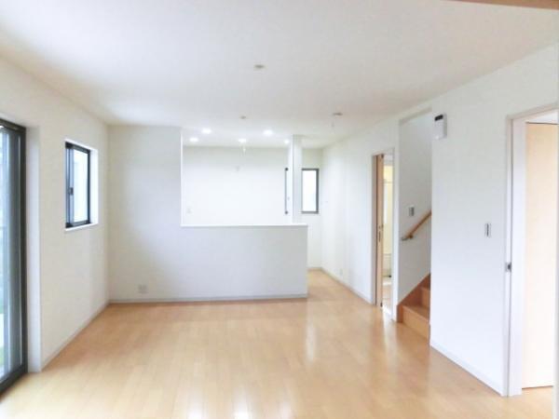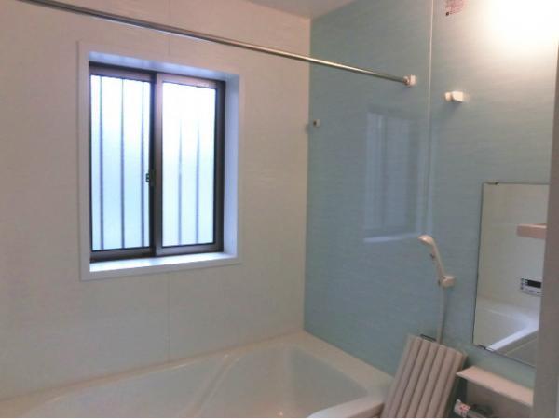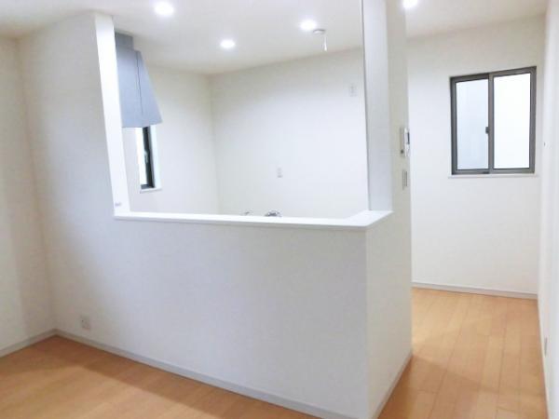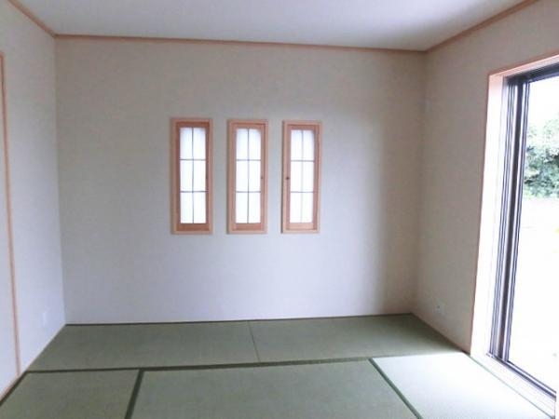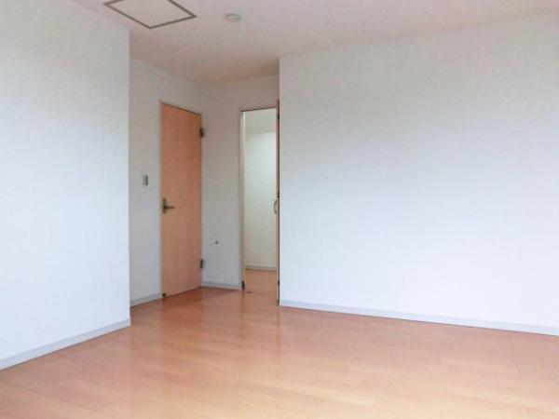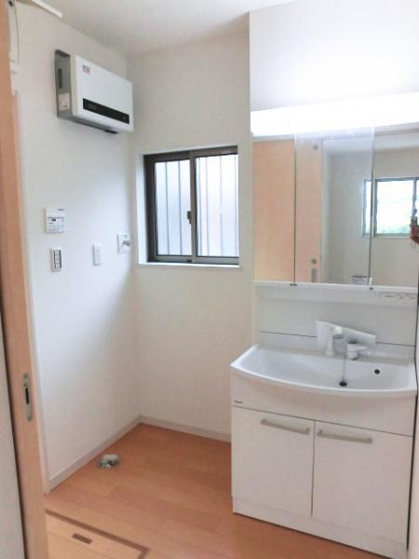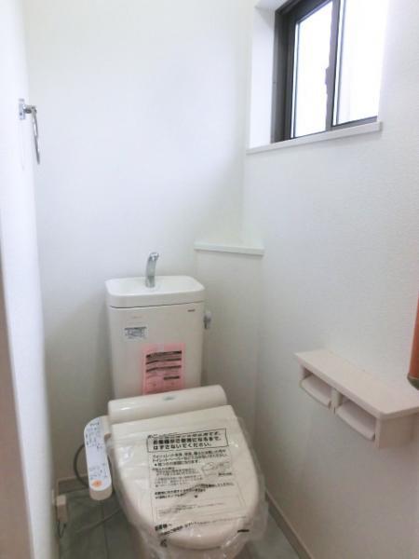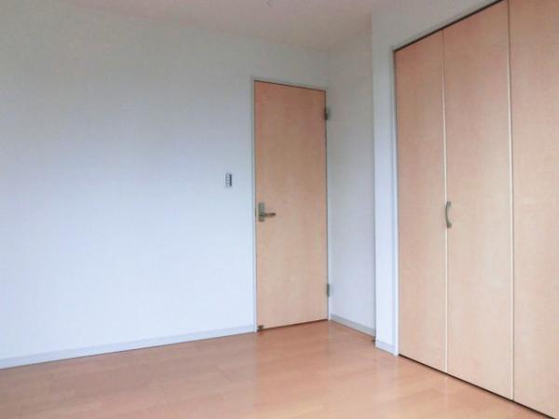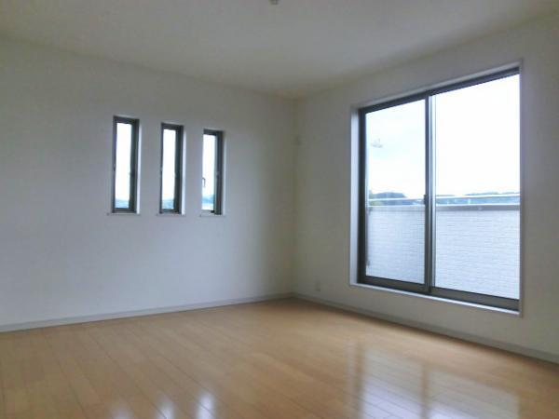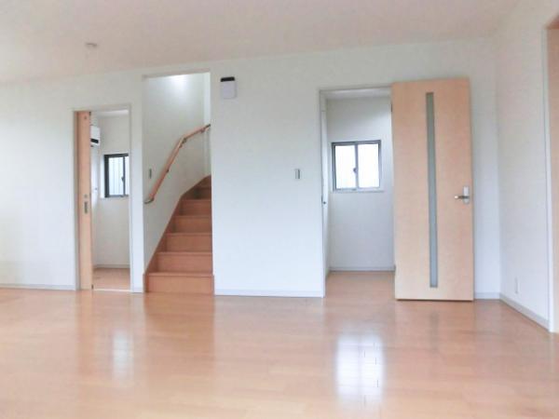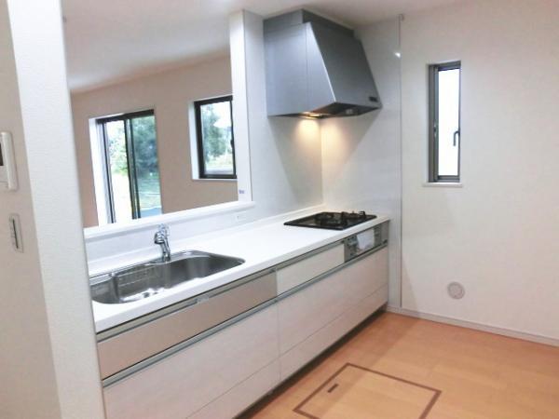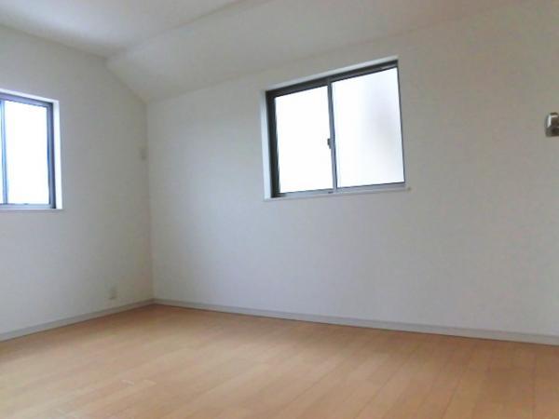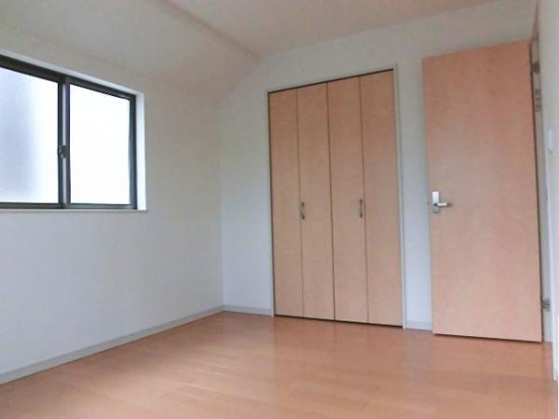|
|
Hachioji, Tokyo
東京都八王子市
|
|
Keio Line "Hachioji Keio" walk 17 minutes
京王線「京王八王子」歩17分
|
|
Long-term high-quality housing. Ventilation good per sun on south road. Living storage. 6 Pledge of Japanese-style room in 2WAI. Keio Line ・ Also good access to the center line available and the city center.
長期優良住宅。南面道路で陽当たり通風良好。リビング収納。2WAIで6帖の和室。京王線・中央線利用可能で都心へのアクセスも良好。
|
|
Design house performance evaluation acquisition ・ Construction housing performance evaluation acquisition. All sash with screen door (except for the FIX window). Washlet (first floor ・ Second floor). Color with a TV monitor interphone. Low formaldehyde. Crime prevention thumb turn entrance door. All room pair glass. All room with closet. Flooring. Barrier-free design. Kitchen washroom floor storage. Staircase with handrails. Mirror Tsukeko-shaped cupboard. Bathroom heating ventilation dryer. LED lighting (entrance ・ Corridor ・ kitchen ・ toilet ・ Washroom). 24-hour ventilation. Artificial marble counter system Kitchen. Wash basin with shampoo dresser. System bus. Solid foundation.
設計住宅性能評価取得・建設住宅性能評価取得。全サッシ網戸付(FIX窓を除く)。ウォシュレット(1階・2階)。TVモニター付カラーインターホン。低ホルムアルデヒド。防犯サムターン玄関ドア。全居室ペアガラス。全居室クローゼット付。フローリング。バリアフリー設計。キッチン洗面所床下収納。手摺り付階段。ミラー付コ字型下駄箱。浴室暖房換気乾燥機。LED照明(玄関・廊下・キッチン・トイレ・洗面所)。24時間換気。人工大理石カウンターシステムキッチン。シャンプードレッサー付洗面台。システムバス。ベタ基礎。
|
Features pickup 特徴ピックアップ | | Construction housing performance with evaluation / Design house performance with evaluation / Measures to conserve energy / Long-term high-quality housing / Corresponding to the flat-35S / Solar power system / Pre-ground survey / Vibration Control ・ Seismic isolation ・ Earthquake resistant / 2 along the line more accessible / Fiscal year Available / It is close to the city / Facing south / System kitchen / Bathroom Dryer / Yang per good / All room storage / Flat to the station / Siemens south road / LDK15 tatami mats or more / Japanese-style room / Shaping land / Washbasin with shower / Face-to-face kitchen / Barrier-free / Toilet 2 places / Bathroom 1 tsubo or more / 2-story / South balcony / Double-glazing / Otobasu / Warm water washing toilet seat / Underfloor Storage / The window in the bathroom / TV monitor interphone / Mu front building / Ventilation good / Water filter / City gas / All rooms are two-sided lighting 建設住宅性能評価付 /設計住宅性能評価付 /省エネルギー対策 /長期優良住宅 /フラット35Sに対応 /太陽光発電システム /地盤調査済 /制震・免震・耐震 /2沿線以上利用可 /年度内入居可 /市街地が近い /南向き /システムキッチン /浴室乾燥機 /陽当り良好 /全居室収納 /駅まで平坦 /南側道路面す /LDK15畳以上 /和室 /整形地 /シャワー付洗面台 /対面式キッチン /バリアフリー /トイレ2ヶ所 /浴室1坪以上 /2階建 /南面バルコニー /複層ガラス /オートバス /温水洗浄便座 /床下収納 /浴室に窓 /TVモニタ付インターホン /前面棟無 /通風良好 /浄水器 /都市ガス /全室2面採光 |
Price 価格 | | 29.6 million yen 2960万円 |
Floor plan 間取り | | 4LDK 4LDK |
Units sold 販売戸数 | | 1 units 1戸 |
Total units 総戸数 | | 2 units 2戸 |
Land area 土地面積 | | 97.52 sq m (29.49 tsubo) (Registration) 97.52m2(29.49坪)(登記) |
Building area 建物面積 | | 92.33 sq m (27.92 tsubo) (measured) 92.33m2(27.92坪)(実測) |
Driveway burden-road 私道負担・道路 | | Nothing, South 4m width 無、南4m幅 |
Completion date 完成時期(築年月) | | December 2013 2013年12月 |
Address 住所 | | Hachioji, Tokyo Owada-cho 5 東京都八王子市大和田町5 |
Traffic 交通 | | Keio Line "Hachioji Keio" walk 17 minutes
JR Hachikō Line "Hachioji north" walk 17 minutes
JR Chuo Line "Hachioji" walk 21 minutes 京王線「京王八王子」歩17分
JR八高線「北八王子」歩17分
JR中央線「八王子」歩21分
|
Person in charge 担当者より | | Person in charge of real-estate and building Keiko Hanazawa Age: 40 Daigyokai Experience: 6 years according to customer per person per person needs, We are trying to fine-grained advice as seen from a woman's eye. In order to realize the My Home Purchase of dream, We will do the utmost to help. 担当者宅建花澤 恵子年齢:40代業界経験:6年お客様お一人お一人のニーズに合わせて、女性の目から見たきめ細やかなアドバイスを心掛けております。夢のマイホーム購入を実現するため、精一杯のお手伝いをさせていただきます。 |
Contact お問い合せ先 | | TEL: 0800-603-8932 [Toll free] mobile phone ・ Also available from PHS
Caller ID is not notified
Please contact the "saw SUUMO (Sumo)"
If it does not lead, If the real estate company TEL:0800-603-8932【通話料無料】携帯電話・PHSからもご利用いただけます
発信者番号は通知されません
「SUUMO(スーモ)を見た」と問い合わせください
つながらない方、不動産会社の方は
|
Building coverage, floor area ratio 建ぺい率・容積率 | | 60% ・ 200% 60%・200% |
Time residents 入居時期 | | Consultation 相談 |
Land of the right form 土地の権利形態 | | Ownership 所有権 |
Structure and method of construction 構造・工法 | | Wooden 2-story 木造2階建 |
Use district 用途地域 | | One dwelling, One middle and high 1種住居、1種中高 |
Overview and notices その他概要・特記事項 | | Contact: Keiko Hanazawa, Facilities: Public Water Supply, This sewage, City gas, Building confirmation number: No. H25SHC112334, Parking: car space 担当者:花澤 恵子、設備:公営水道、本下水、都市ガス、建築確認番号:第H25SHC112334号、駐車場:カースペース |
Company profile 会社概要 | | <Mediation> Governor of Tokyo (2) No. 089944 (Corporation) All Japan Real Estate Association (Corporation) metropolitan area real estate Fair Trade Council member (Ltd.) Total planning Yubinbango192-0361 Hachioji, Tokyo Koshino 24-9 <仲介>東京都知事(2)第089944号(公社)全日本不動産協会会員 (公社)首都圏不動産公正取引協議会加盟(株)トータルプランニング〒192-0361 東京都八王子市越野24-9 |
