New Homes » Kanto » Tokyo » Hachioji
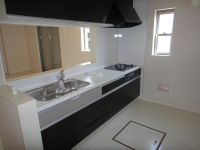 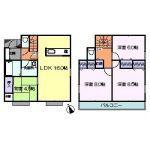
| | Hachioji, Tokyo 東京都八王子市 |
| JR Chuo Line "Hachioji" walk 25 minutes JR中央線「八王子」歩25分 |
| JR Chuo Line "Hachioji" station walk 24 minutes! 2F8 Pledge 2 room! Asahi Kasei of power board (37mm) use! Buying and selling also please leave it to Home Mate Hachioji Home! Also serves Wednesday! JR中央線『八王子』駅徒歩24分!2F8帖2部屋!旭化成のパワーボード(37mm)使用!売買もホームメイト八王子ホームにお任せください!水曜日も営業しています! |
| Parking two Allowed, 2 along the line more accessible, Facing south, System kitchen, Bathroom Dryer, Yang per good, All room storage, A quiet residential area, LDK15 tatami mats or moreese-style room, Starting station, Shaping land, Garden more than 10 square meters, Washbasin with shower, Face-to-face kitchen, Wide balcony, Toilet 2 places, Bathroom 1 tsubo or more, 2-story, South balcony, Otobasu, Warm water washing toilet seat, Underfloor Storage, Leafy residential area, Water filter, City gas 駐車2台可、2沿線以上利用可、南向き、システムキッチン、浴室乾燥機、陽当り良好、全居室収納、閑静な住宅地、LDK15畳以上、和室、始発駅、整形地、庭10坪以上、シャワー付洗面台、対面式キッチン、ワイドバルコニー、トイレ2ヶ所、浴室1坪以上、2階建、南面バルコニー、オートバス、温水洗浄便座、床下収納、緑豊かな住宅地、浄水器、都市ガス |
Features pickup 特徴ピックアップ | | Parking two Allowed / 2 along the line more accessible / Facing south / System kitchen / Bathroom Dryer / Yang per good / All room storage / A quiet residential area / LDK15 tatami mats or more / Japanese-style room / Starting station / Shaping land / Garden more than 10 square meters / Washbasin with shower / Face-to-face kitchen / Wide balcony / Toilet 2 places / Bathroom 1 tsubo or more / 2-story / South balcony / Otobasu / Warm water washing toilet seat / Underfloor Storage / Leafy residential area / Water filter / City gas 駐車2台可 /2沿線以上利用可 /南向き /システムキッチン /浴室乾燥機 /陽当り良好 /全居室収納 /閑静な住宅地 /LDK15畳以上 /和室 /始発駅 /整形地 /庭10坪以上 /シャワー付洗面台 /対面式キッチン /ワイドバルコニー /トイレ2ヶ所 /浴室1坪以上 /2階建 /南面バルコニー /オートバス /温水洗浄便座 /床下収納 /緑豊かな住宅地 /浄水器 /都市ガス | Price 価格 | | 32,800,000 yen 3280万円 | Floor plan 間取り | | 4LDK 4LDK | Units sold 販売戸数 | | 1 units 1戸 | Total units 総戸数 | | 1 units 1戸 | Land area 土地面積 | | 126.72 sq m 126.72m2 | Building area 建物面積 | | 99.78 sq m 99.78m2 | Driveway burden-road 私道負担・道路 | | Nothing, North 4m width 無、北4m幅 | Completion date 完成時期(築年月) | | November 2013 2013年11月 | Address 住所 | | Hachioji, Tokyo Owada-cho, 7 東京都八王子市大和田町7 | Traffic 交通 | | JR Chuo Line "Hachioji" walk 25 minutes
Keio Line "Hachioji Keio" walk 24 minutes
JR Hachikō Line "north of Hachioji" walk 25 minutes JR中央線「八王子」歩25分
京王線「京王八王子」歩24分
JR八高線「北八王子」歩25分
| Person in charge 担当者より | | The person in charge Imai Hideki industry experience: I try to advice by taking advantage of 20 years of experience. 担当者今井 秀樹業界経験:20年経験を生かしたアドバイスを心がけています。 | Contact お問い合せ先 | | TEL: 0800-603-9823 [Toll free] mobile phone ・ Also available from PHS
Caller ID is not notified
Please contact the "saw SUUMO (Sumo)"
If it does not lead, If the real estate company TEL:0800-603-9823【通話料無料】携帯電話・PHSからもご利用いただけます
発信者番号は通知されません
「SUUMO(スーモ)を見た」と問い合わせください
つながらない方、不動産会社の方は
| Building coverage, floor area ratio 建ぺい率・容積率 | | 40% ・ 80% 40%・80% | Time residents 入居時期 | | Immediate available 即入居可 | Land of the right form 土地の権利形態 | | Ownership 所有権 | Structure and method of construction 構造・工法 | | Wooden 2-story (framing method) 木造2階建(軸組工法) | Use district 用途地域 | | One low-rise 1種低層 | Overview and notices その他概要・特記事項 | | Contact: Imai Hideki, Facilities: Public Water Supply, This sewage, City gas, Parking: car space 担当者:今井 秀樹、設備:公営水道、本下水、都市ガス、駐車場:カースペース | Company profile 会社概要 | | <Mediation> Governor of Tokyo (1) No. 091414 Home Mate FC (Ltd.) Hachioji Home Yubinbango192-0904 Hachioji, Tokyo Koyasu-cho 1-7-14 2F <仲介>東京都知事(1)第091414号ホームメイトFC(株)八王子ホーム〒192-0904 東京都八王子市子安町1-7-14 2F |
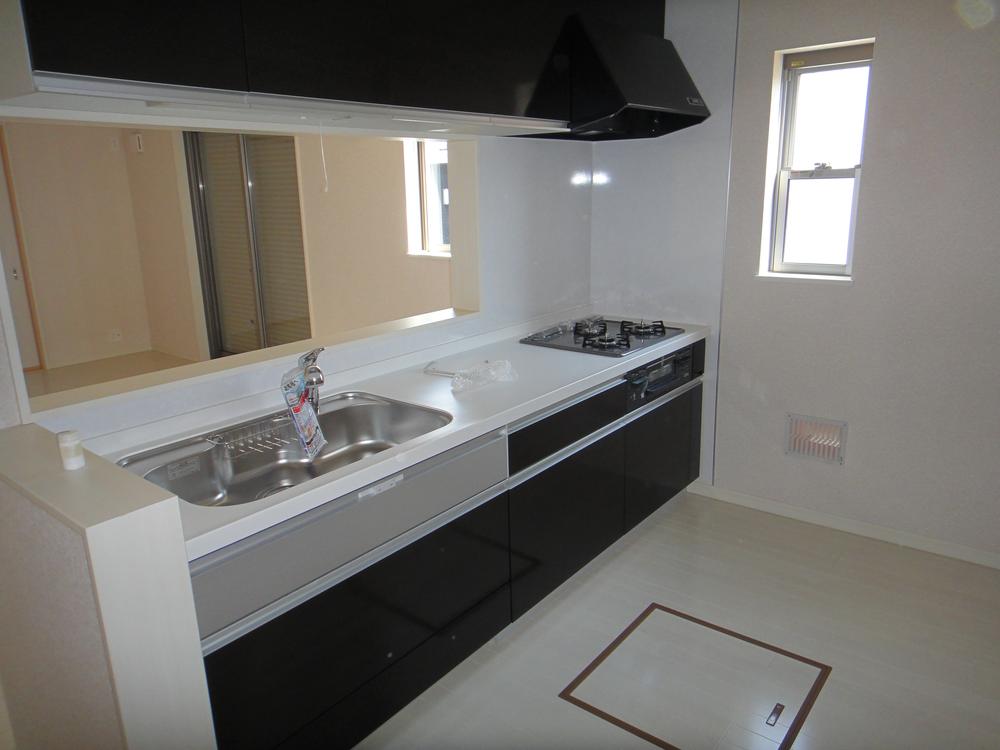 Same specifications photo (kitchen)
同仕様写真(キッチン)
Floor plan間取り図 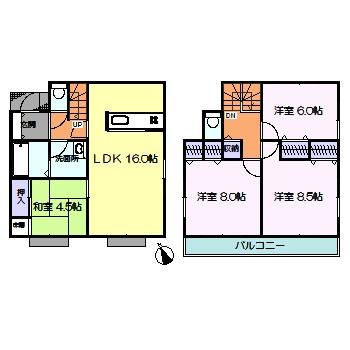 32,800,000 yen, 4LDK, Land area 126.72 sq m , Building area 99.78 sq m
3280万円、4LDK、土地面積126.72m2、建物面積99.78m2
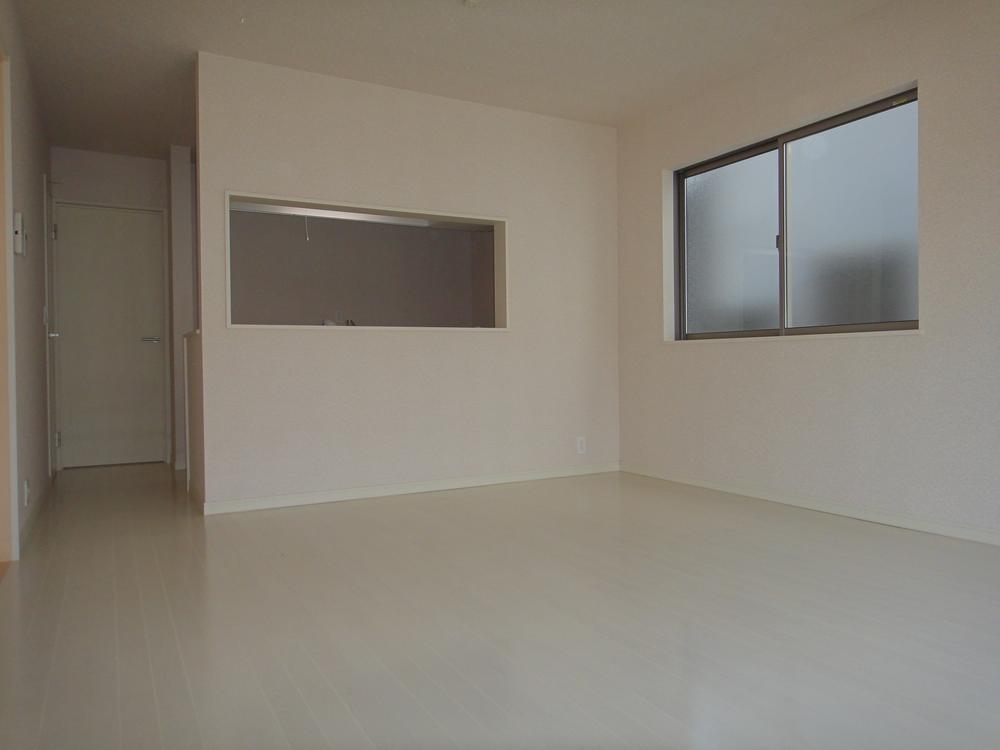 Same specifications photos (living)
同仕様写真(リビング)
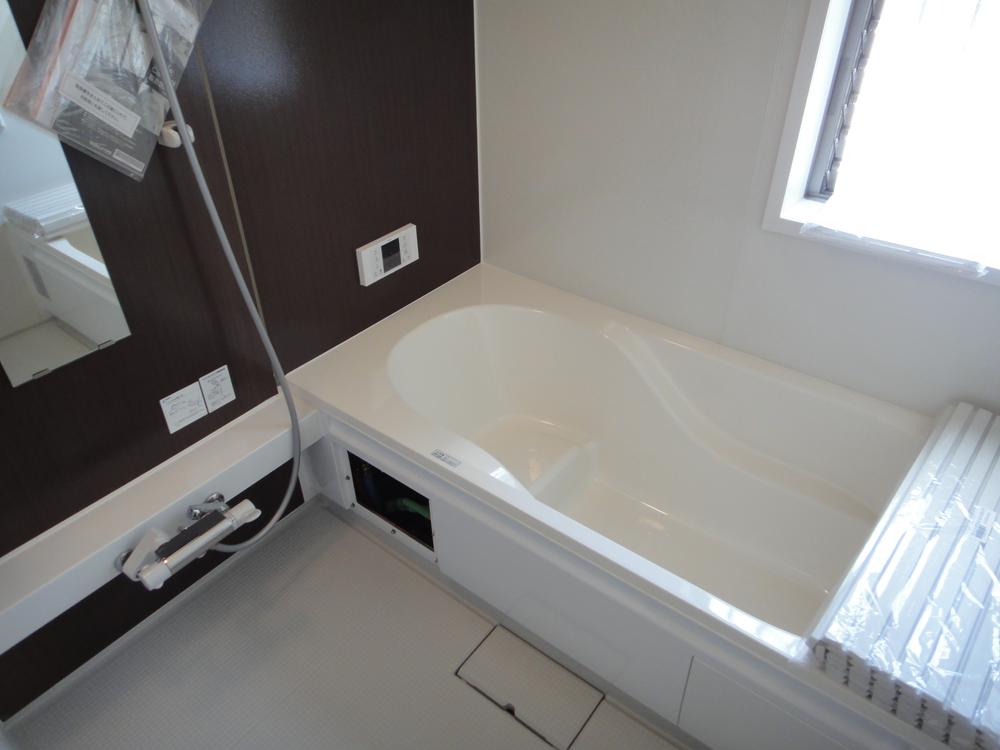 Same specifications photo (bathroom)
同仕様写真(浴室)
Supermarketスーパー 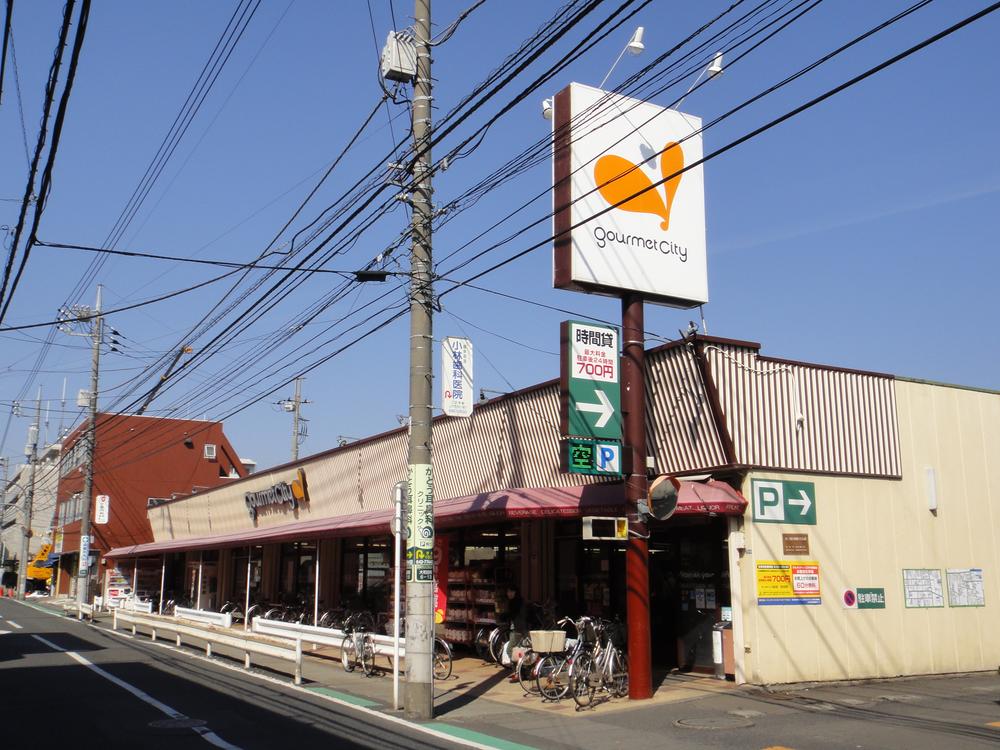 1231m to gourmet City Hachioji Owada store
グルメシティ八王子大和田店まで1231m
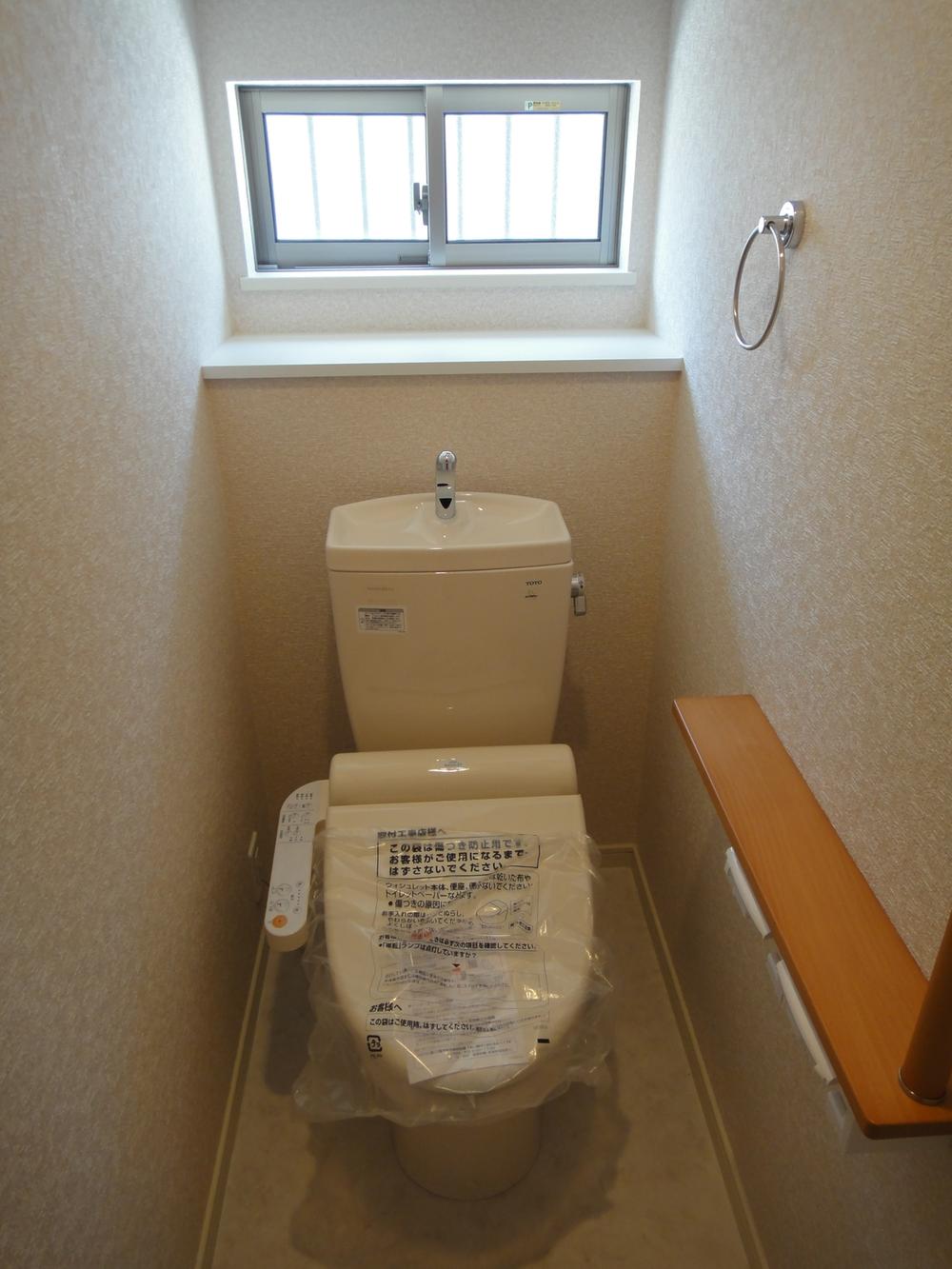 Toilet
トイレ
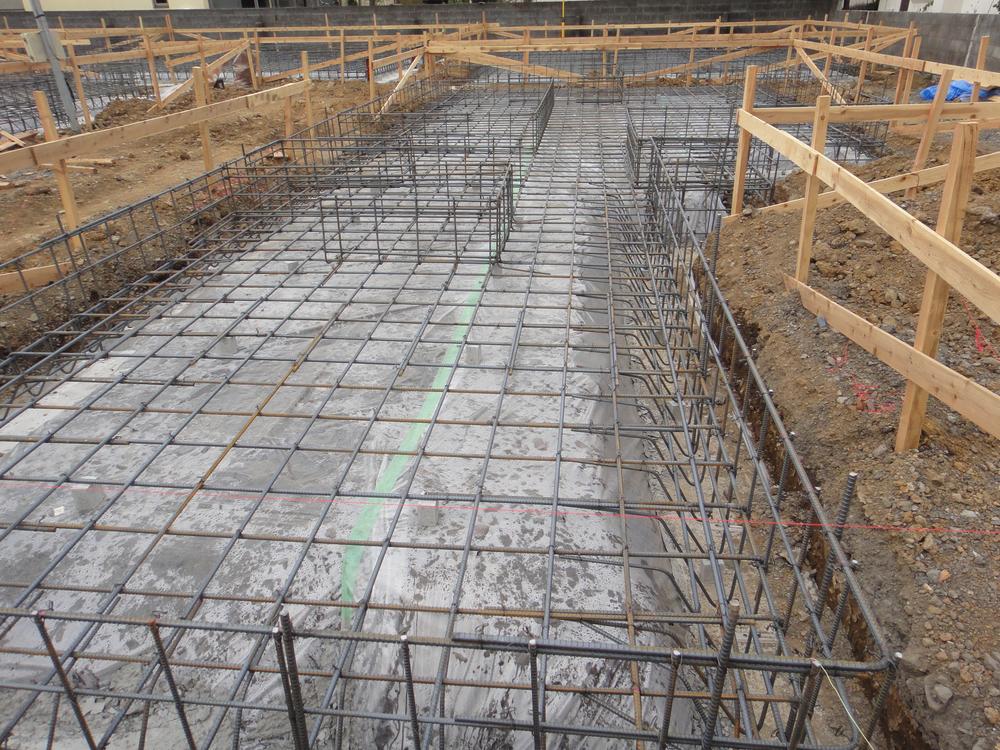 Construction ・ Construction method ・ specification
構造・工法・仕様
Shopping centreショッピングセンター 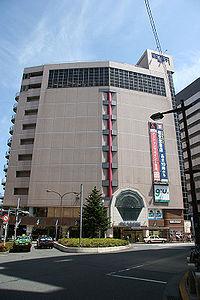 1877m to Keio Hachioji Shopping Center
京王八王子ショッピングセンターまで1877m
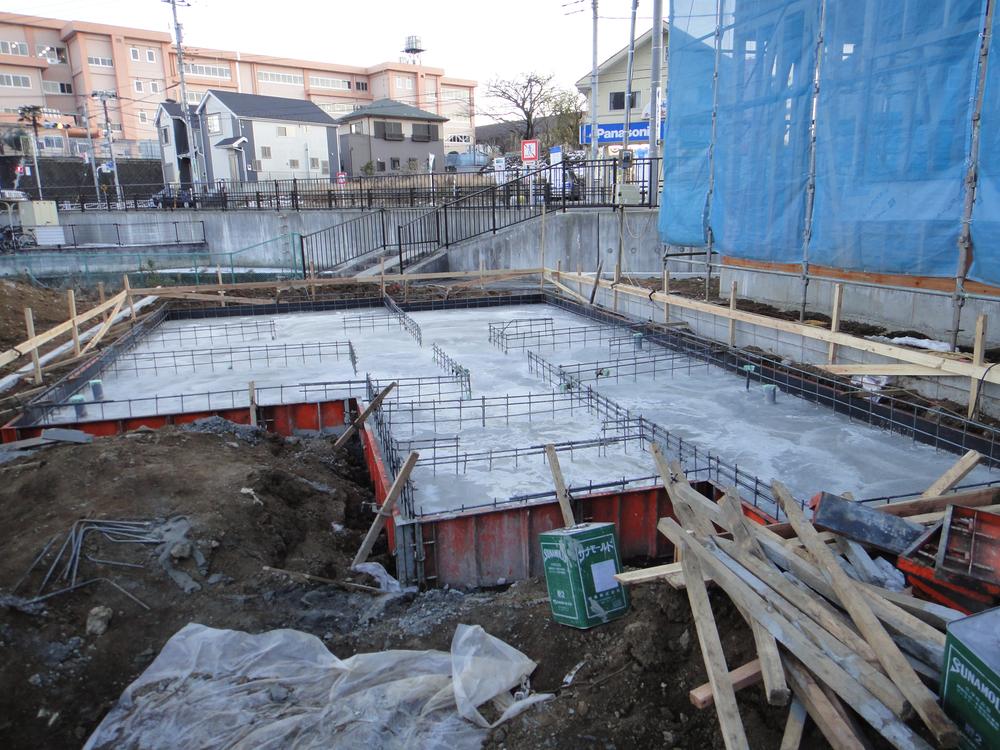 Construction ・ Construction method ・ specification
構造・工法・仕様
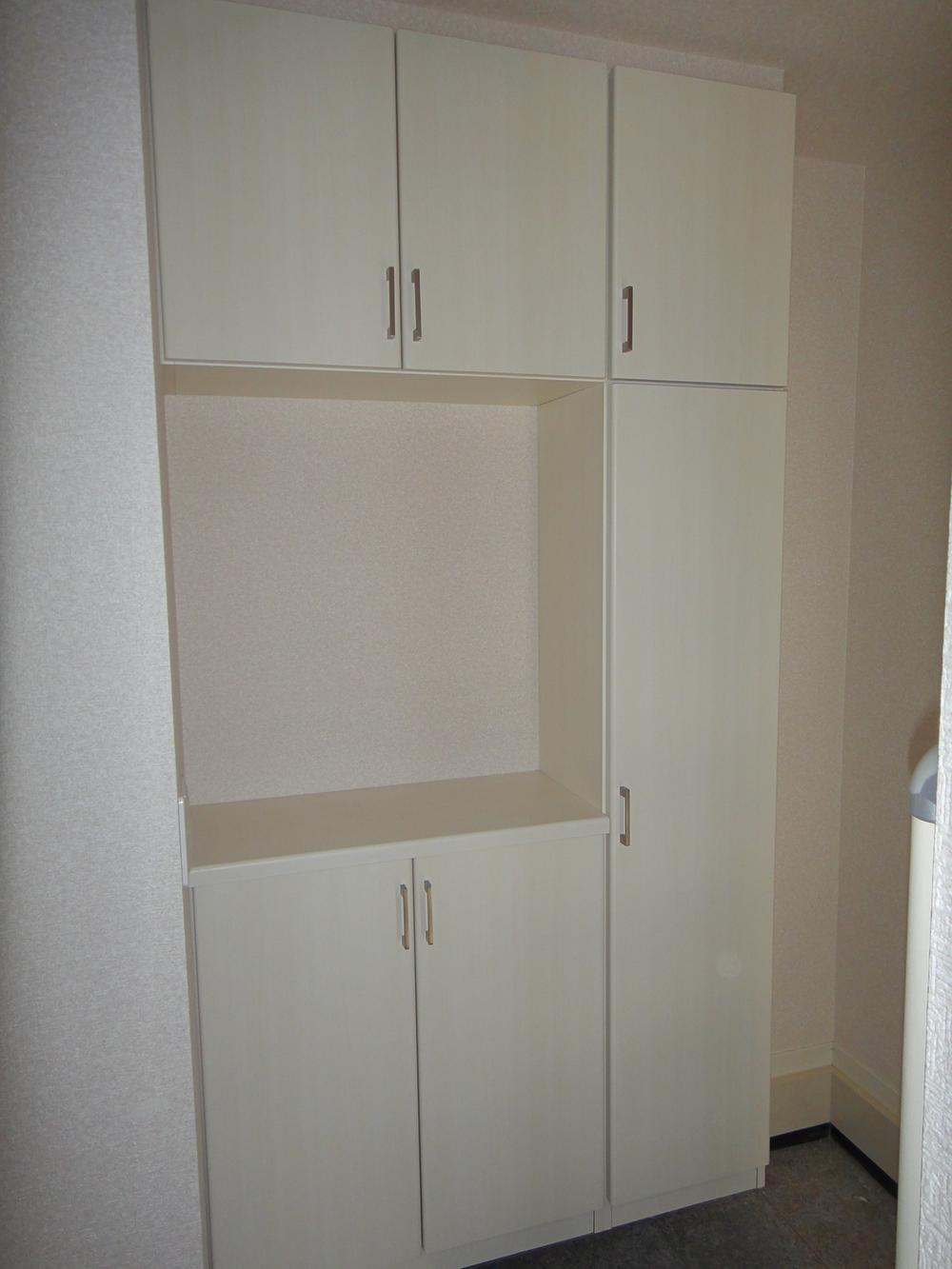 Entrance
玄関
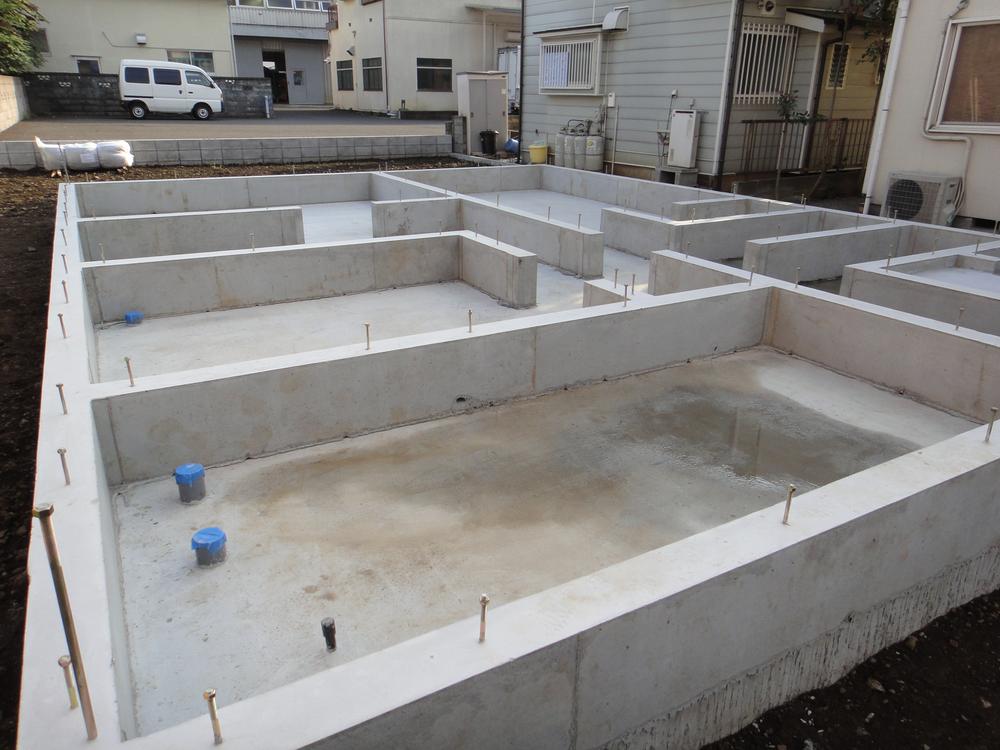 Construction ・ Construction method ・ specification
構造・工法・仕様
Supermarketスーパー 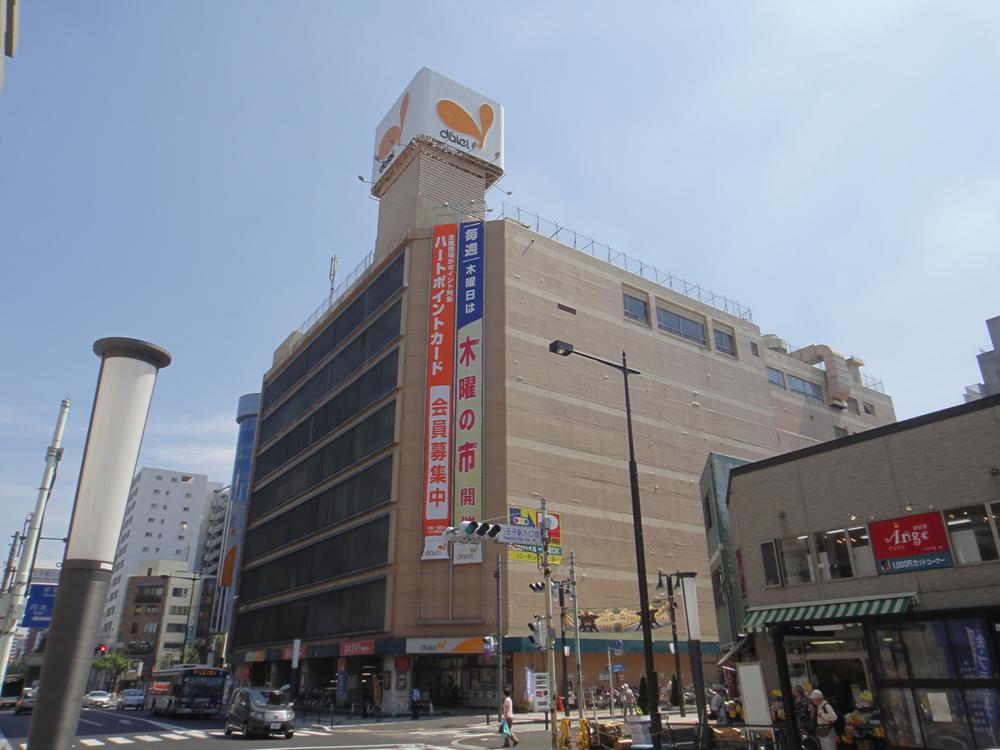 1563m to Daiei Hachioji
ダイエー八王子店まで1563m
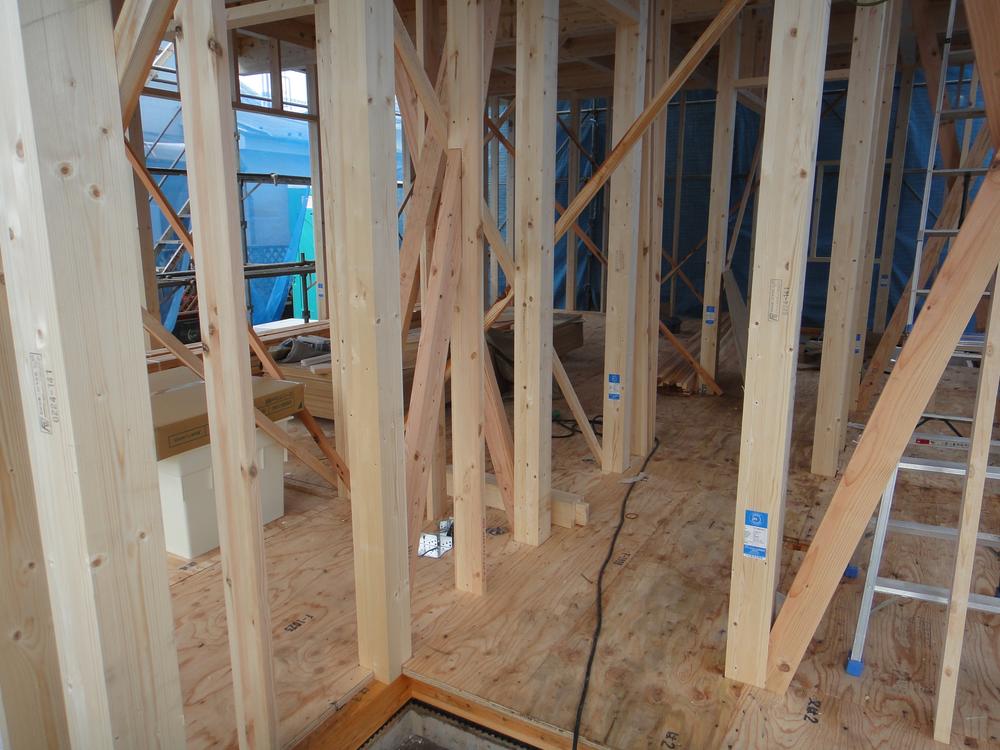 Construction ・ Construction method ・ specification
構造・工法・仕様
Drug storeドラッグストア 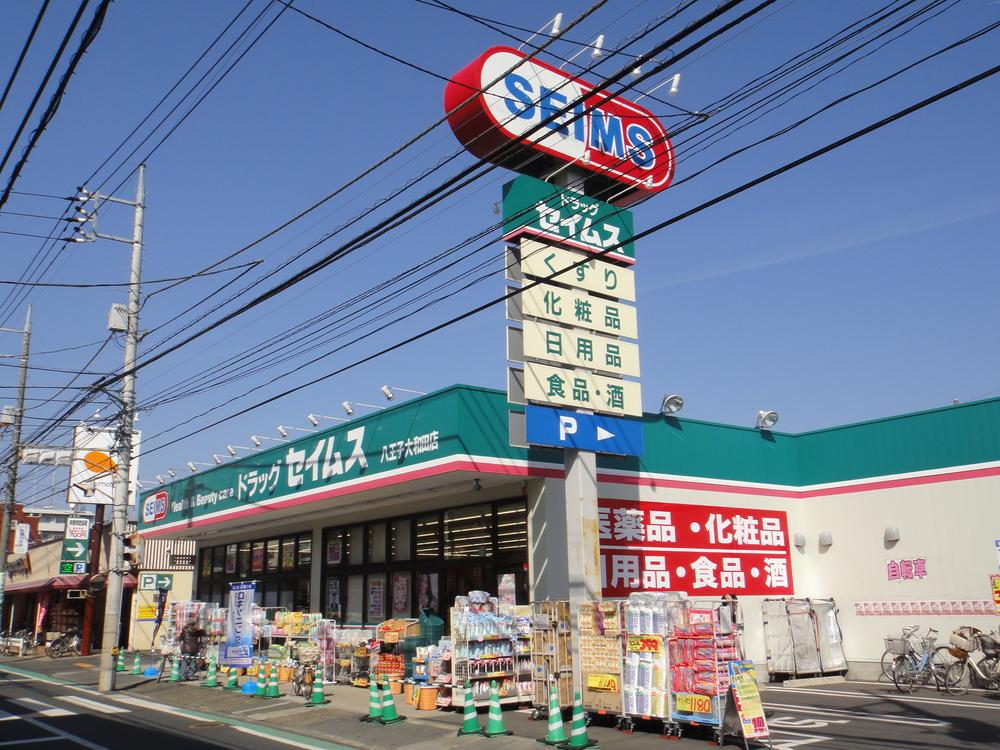 Drag Seimusu 1240m to Hachioji Owada store
ドラッグセイムス八王子大和田店まで1240m
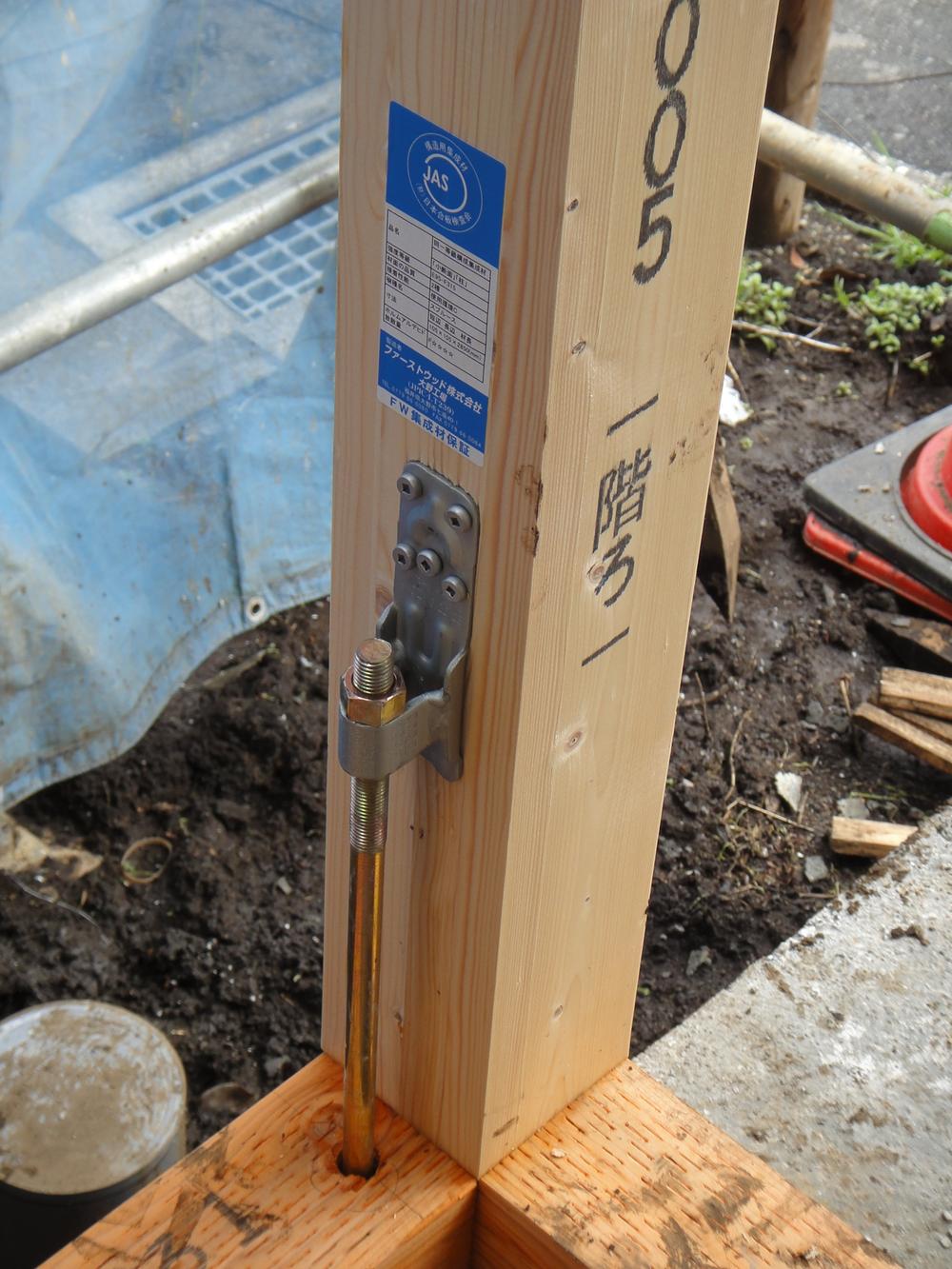 Construction ・ Construction method ・ specification
構造・工法・仕様
Home centerホームセンター 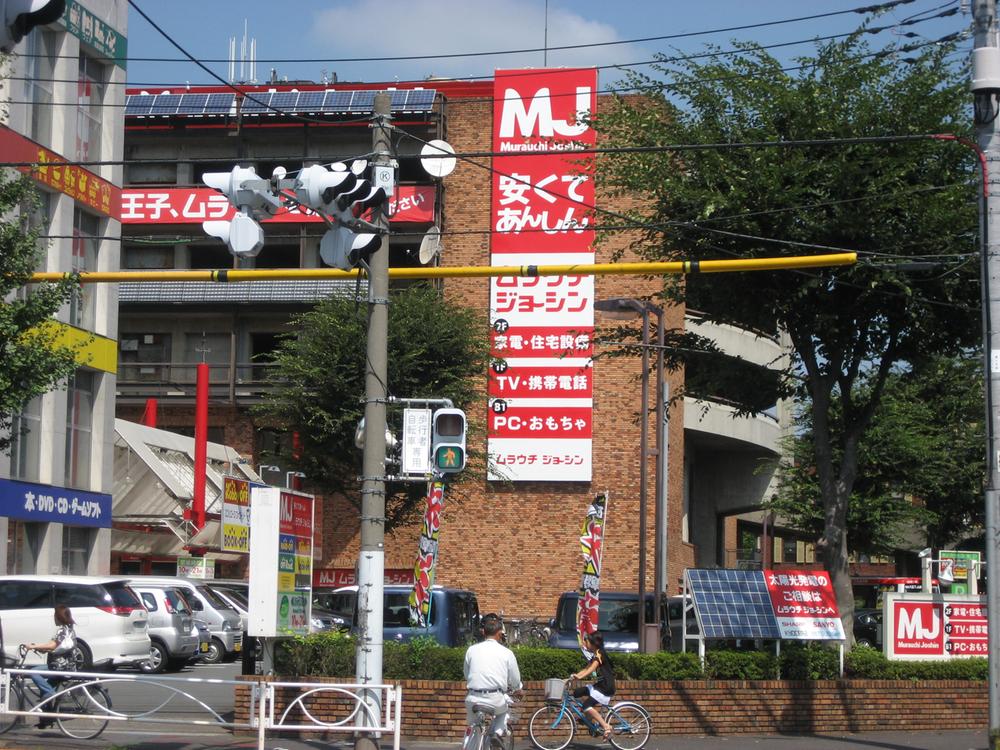 Village Joshin 1551m to Hachioji head office
ムラウチジョーシン八王子本店まで1551m
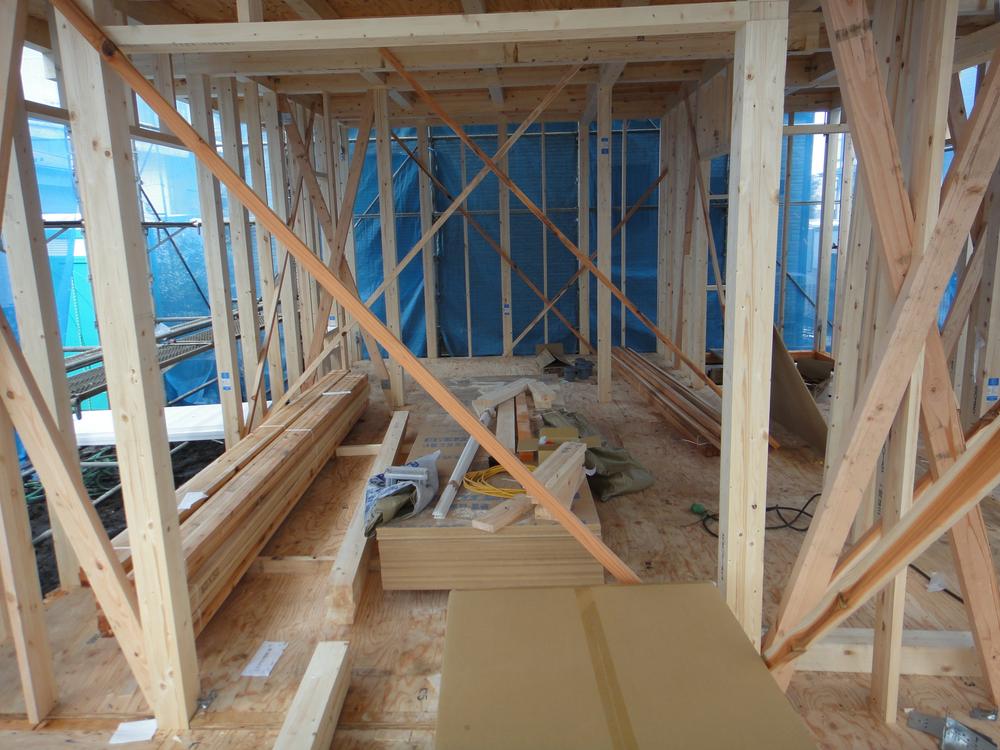 Construction ・ Construction method ・ specification
構造・工法・仕様
Hospital病院 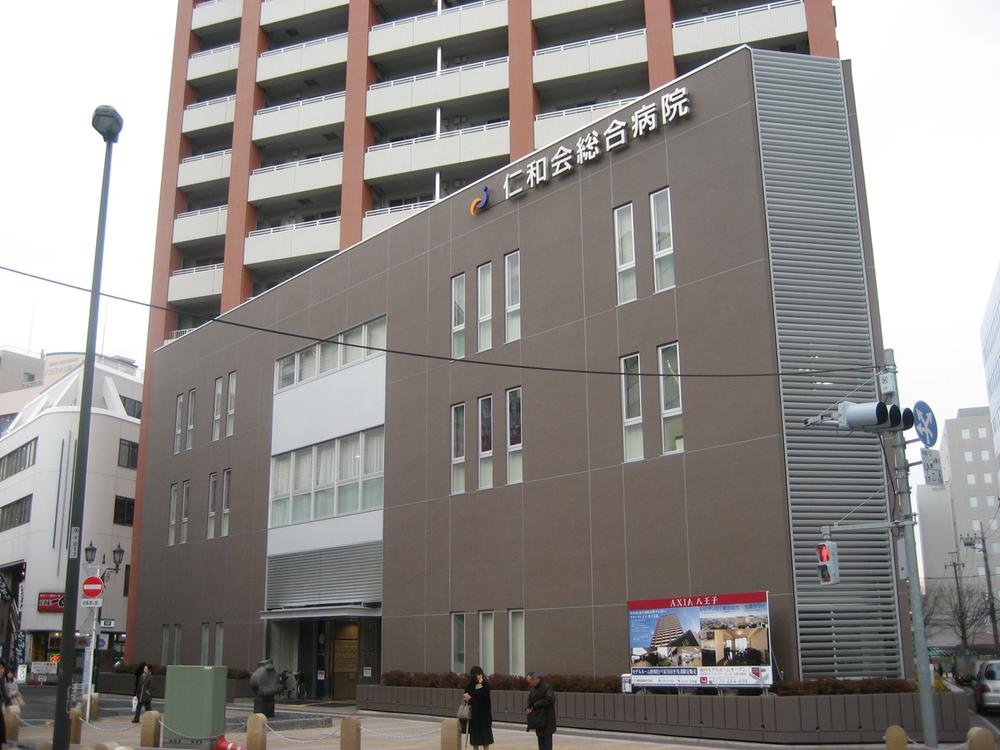 Renhe Board 1722m to General Hospital
仁和会総合病院まで1722m
Location
|



















