New Homes » Kanto » Tokyo » Hachioji
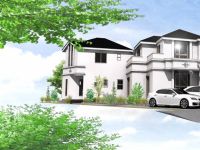 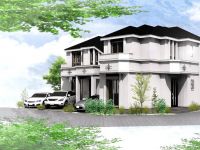
| | Hachioji, Tokyo 東京都八王子市 |
| JR Hachikō Line "north of Hachioji" walk 7 minutes JR八高線「北八王子」歩7分 |
| Also enhance safety and smooth traffic environment education and commercial facilities by Readjustment, Streets we are formed with a gentle moisture also in child-rearing. 区画整理により安全で円滑な交通環境教育施設や商業施設も充実し、子育てにも優しい潤いのある街並みが形成されております。 |
| ● enhance the specifications of which decorate the modern mansion <living nestled in relaxation full of living environment ・ Equipment> floor heating ・ Dishwasher ・ Bathroom heating ventilation dryer ・ Eco Jaws ・ It will be the LOW-E pair glass all building standard specification. ■ □ ■ □ ■ □ ■ □ ■ □ ■ □ ■ □ ■ □ ■ □ ■ □ ■ □ ■ □ ■ □ Financial planning ・ I will carry out accurate advice along with the mortgage during the consultation at any time accepted !! guidance of local. First, Please feel free to contact us. ■ □ ■ □ ■ □ ■ □ ■ □ ■ □ ■ □ ■ □ ■ □ ■ □ ■ □ ■ □ ■ □ ●くつろぎあふれる住環境に佇むモダンな邸宅<暮らしを彩る充実の仕様・設備>床暖房・食器洗い乾燥機・浴室暖房換気乾燥機・エコジョーズ・LOW-Eペアガラス全棟標準仕様となります。■□■□■□■□■□■□■□■□■□■□■□■□■□資金計画・住宅ローン相談随時受付中!!現地のご案内とともに的確なアドバイスをさせていただきます。まずは、お気軽にお問い合わせください。■□■□■□■□■□■□■□■□■□■□■□■□■□ |
Features pickup 特徴ピックアップ | | Measures to conserve energy / Corresponding to the flat-35S / Energy-saving water heaters / System kitchen / Bathroom Dryer / Yang per good / All room storage / Flat to the station / A quiet residential area / LDK15 tatami mats or more / Around traffic fewer / Or more before road 6m / Japanese-style room / Shaping land / Face-to-face kitchen / Toilet 2 places / Bathroom 1 tsubo or more / 2-story / 2 or more sides balcony / South balcony / Double-glazing / Underfloor Storage / The window in the bathroom / All living room flooring / Dish washing dryer / Water filter / Living stairs / City gas / All rooms are two-sided lighting / Flat terrain / Attic storage / Floor heating / Readjustment land within 省エネルギー対策 /フラット35Sに対応 /省エネ給湯器 /システムキッチン /浴室乾燥機 /陽当り良好 /全居室収納 /駅まで平坦 /閑静な住宅地 /LDK15畳以上 /周辺交通量少なめ /前道6m以上 /和室 /整形地 /対面式キッチン /トイレ2ヶ所 /浴室1坪以上 /2階建 /2面以上バルコニー /南面バルコニー /複層ガラス /床下収納 /浴室に窓 /全居室フローリング /食器洗乾燥機 /浄水器 /リビング階段 /都市ガス /全室2面採光 /平坦地 /屋根裏収納 /床暖房 /区画整理地内 | Event information イベント情報 | | Local sales meetings (Please be sure to ask in advance) schedule / Every Saturday, Sunday and public holidays time / 10:00 ~ 17:00 every Saturday, Sunday and public holidays [Local sales meetings] Please check your yang per and the surrounding environment and the whole family. We look forward to your visit. 現地販売会(事前に必ずお問い合わせください)日程/毎週土日祝時間/10:00 ~ 17:00毎週土日祝【現地販売会開催】ご家族そろって陽当りや周辺環境をお確かめください。ご来場お待ちしております。 | Price 価格 | | 27,800,000 yen ~ 34,800,000 yen 2780万円 ~ 3480万円 | Floor plan 間取り | | 3LDK ~ 4LDK 3LDK ~ 4LDK | Units sold 販売戸数 | | 4 units 4戸 | Total units 総戸数 | | 4 units 4戸 | Land area 土地面積 | | 90.09 sq m ~ 90.39 sq m (measured) 90.09m2 ~ 90.39m2(実測) | Building area 建物面積 | | 73.68 sq m ~ 89.89 sq m (measured) 73.68m2 ~ 89.89m2(実測) | Driveway burden-road 私道負担・道路 | | Road width: 6.0m, Asphaltic pavement 道路幅:6.0m、アスファルト舗装 | Completion date 完成時期(築年月) | | Mid-April, 2014 2014年4月中旬予定 | Address 住所 | | Hachioji, Tokyo Owada-cho 4 東京都八王子市大和田町4 | Traffic 交通 | | JR Hachikō Line "north of Hachioji" walk 7 minutes JR八高線「北八王子」歩7分
| Related links 関連リンク | | [Related Sites of this company] 【この会社の関連サイト】 | Person in charge 担当者より | | Rep Takeshita Shinpei Age: 30s customers toward the realization of "a dream of my home," looking, I will my best to effort. Purchase ・ Anxiety, etc. with respect to the sale, Anything please consult. 担当者竹下 晋平年齢:30代お客様の「夢のマイホーム」探しの実現に向けて、精一杯努力させていただきます。購入・売却に関しての不安等、何でもご相談ください。 | Contact お問い合せ先 | | TEL: 0800-603-2636 [Toll free] mobile phone ・ Also available from PHS
Caller ID is not notified
Please contact the "saw SUUMO (Sumo)"
If it does not lead, If the real estate company TEL:0800-603-2636【通話料無料】携帯電話・PHSからもご利用いただけます
発信者番号は通知されません
「SUUMO(スーモ)を見た」と問い合わせください
つながらない方、不動産会社の方は
| Building coverage, floor area ratio 建ぺい率・容積率 | | Kenpei rate: 60%, Volume ratio: 200% 建ペい率:60%、容積率:200% | Time residents 入居時期 | | April 2014 late schedule 2014年4月下旬予定 | Land of the right form 土地の権利形態 | | Ownership 所有権 | Structure and method of construction 構造・工法 | | Wooden 2-story 木造2階建 | Use district 用途地域 | | One middle and high 1種中高 | Land category 地目 | | Residential land 宅地 | Other limitations その他制限事項 | | Height district, Quasi-fire zones 高度地区、準防火地域 | Overview and notices その他概要・特記事項 | | Contact: Takeshita Shinpei, Building confirmation number: the first East -13-02-1782 issue other 担当者:竹下 晋平、建築確認番号:第東日本-13-02-1782号他 | Company profile 会社概要 | | <Mediation> Governor of Tokyo (3) No. 077577 (Corporation) Tokyo Metropolitan Government Building Lots and Buildings Transaction Business Association (Corporation) metropolitan area real estate Fair Trade Council member Co., Nova ・ Associates Yubinbango190-0011 Tokyo Tachikawa Takamatsu-cho, 1-30-11 <仲介>東京都知事(3)第077577号(公社)東京都宅地建物取引業協会会員 (公社)首都圏不動産公正取引協議会加盟(株)ノーヴァ・アソシエイツ〒190-0011 東京都立川市高松町1-30-11 |
Rendering (appearance)完成予想図(外観) 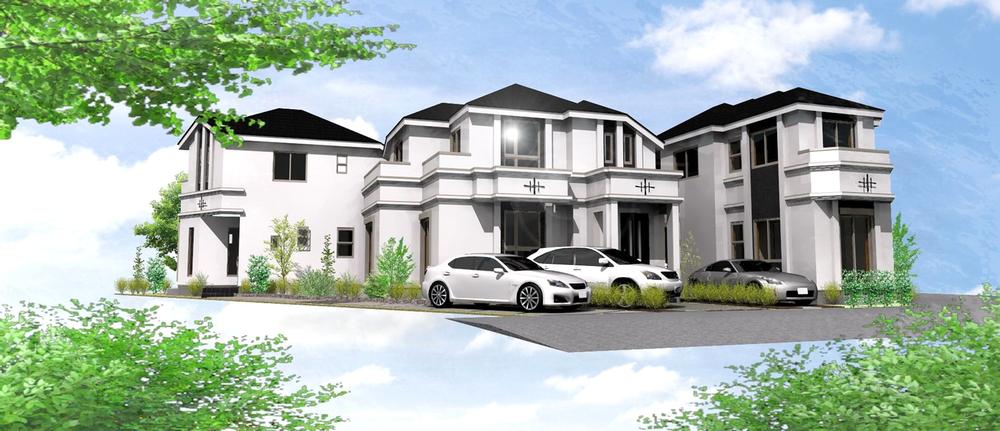 Rendering
完成予想図
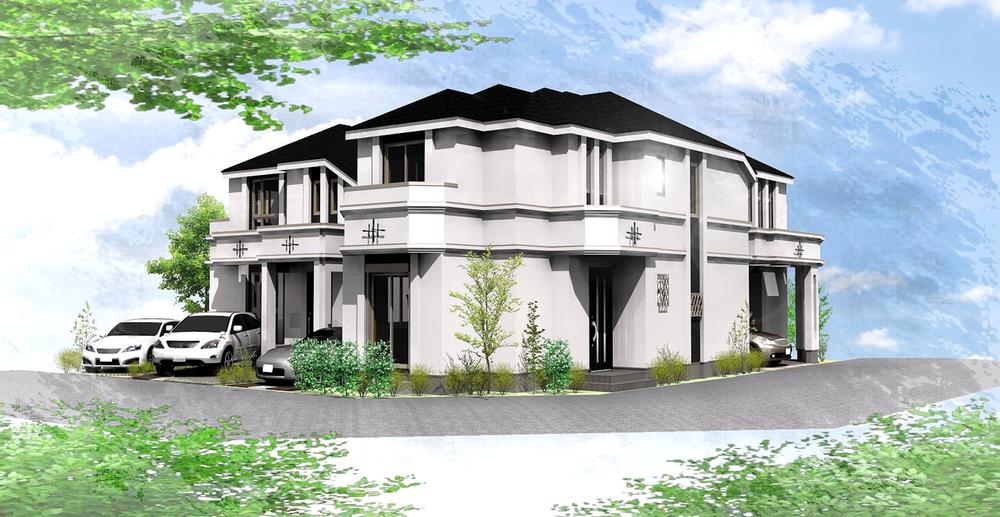 Rendering
完成予想図
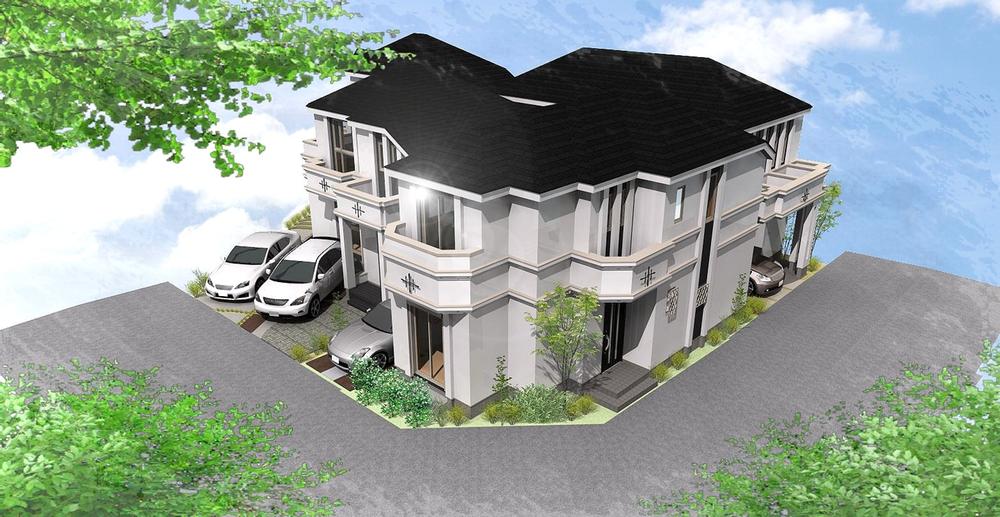 Rendering
完成予想図
Floor plan間取り図 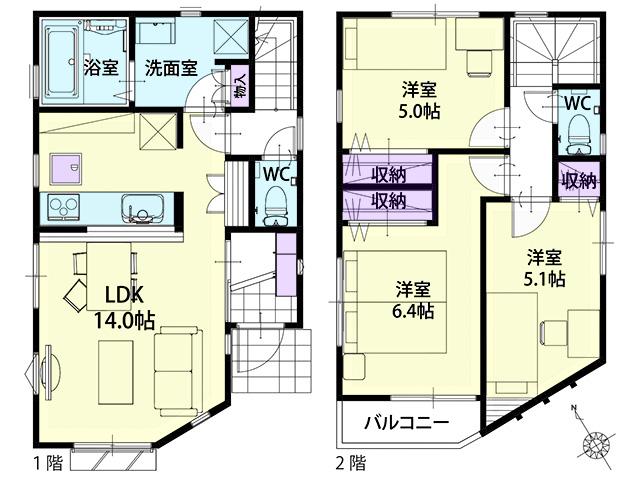 (Building 2), Price 27,800,000 yen, 3LDK, Land area 90.39 sq m , Building area 73.68 sq m
(2号棟)、価格2780万円、3LDK、土地面積90.39m2、建物面積73.68m2
Rendering (appearance)完成予想図(外観) 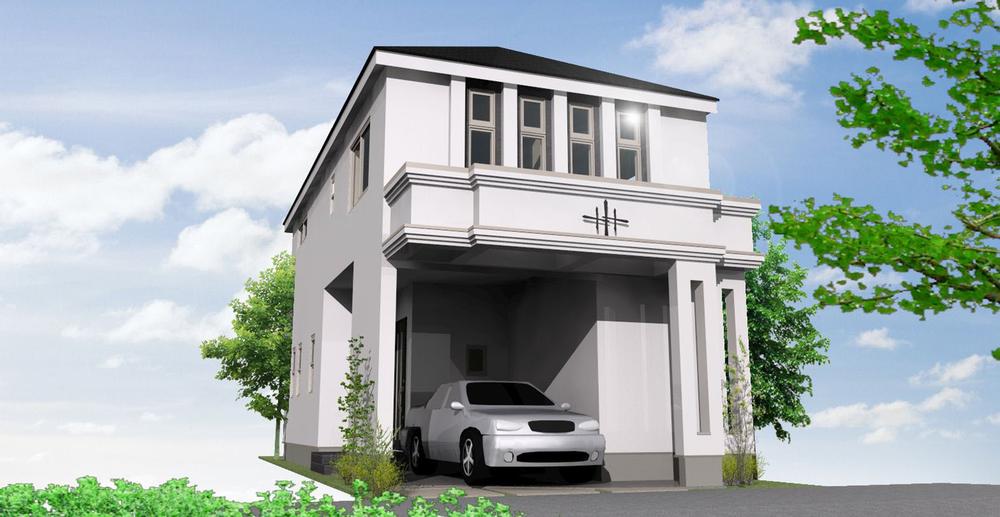 (1 Building) Rendering
(1号棟)完成予想図
Local photos, including front road前面道路含む現地写真 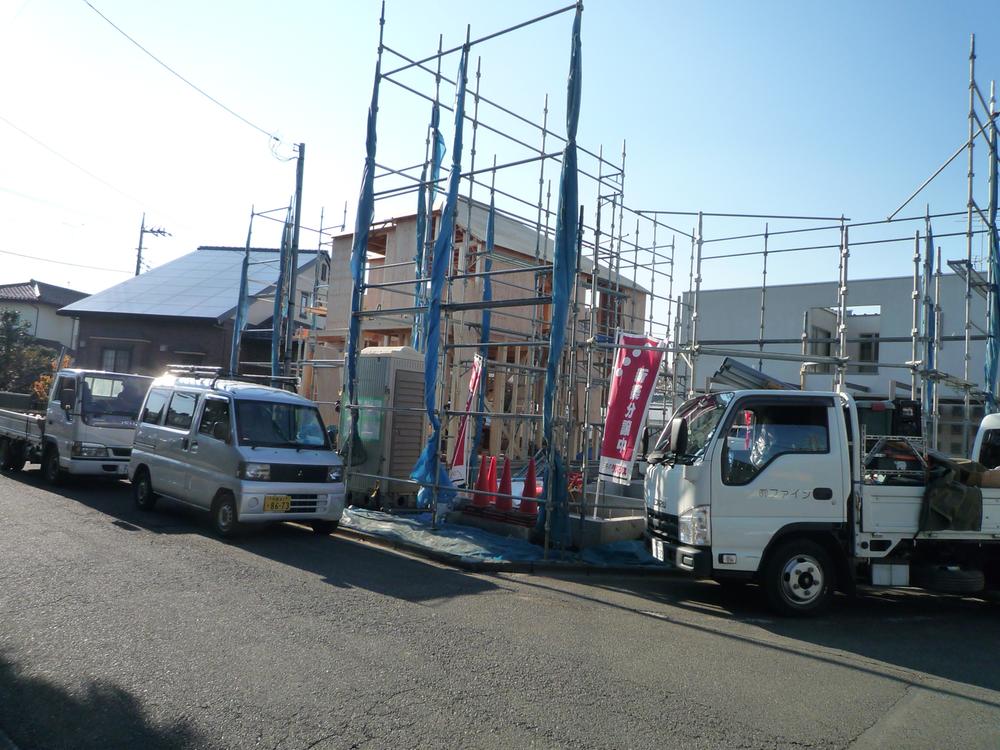 Local (12 May 2013) Shooting
現地(2013年12月)撮影
Primary school小学校 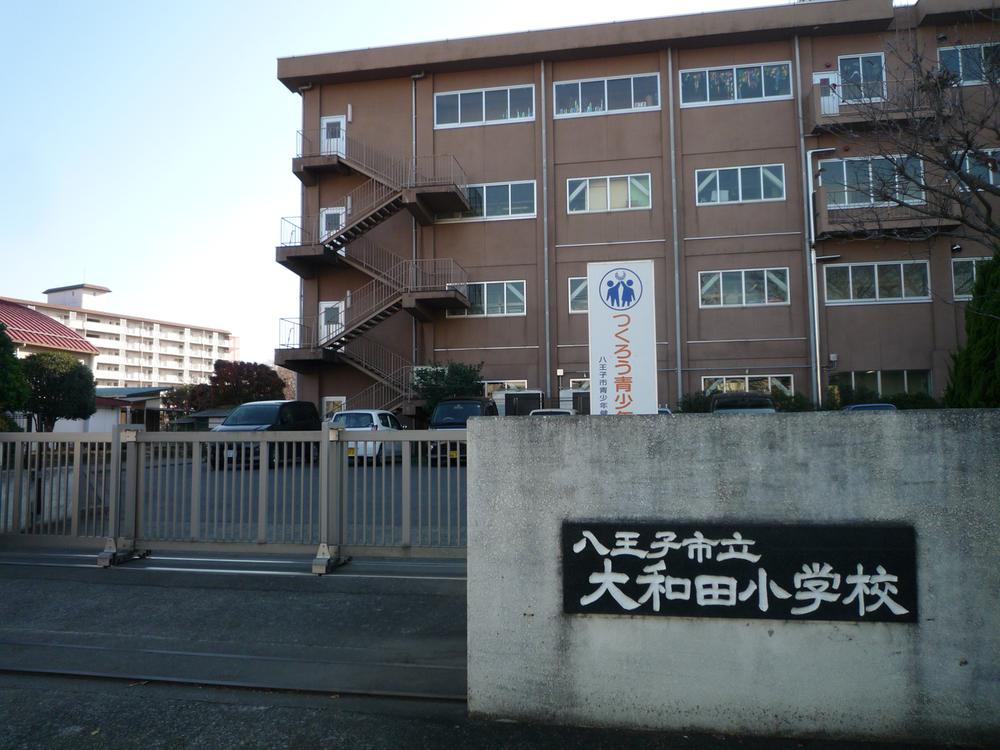 560m to Hachioji Municipal Owada elementary school
八王子市立大和田小学校まで560m
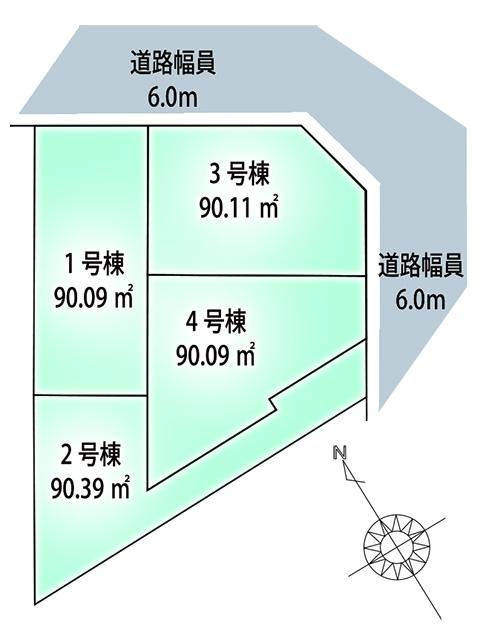 The entire compartment Figure
全体区画図
Floor plan間取り図 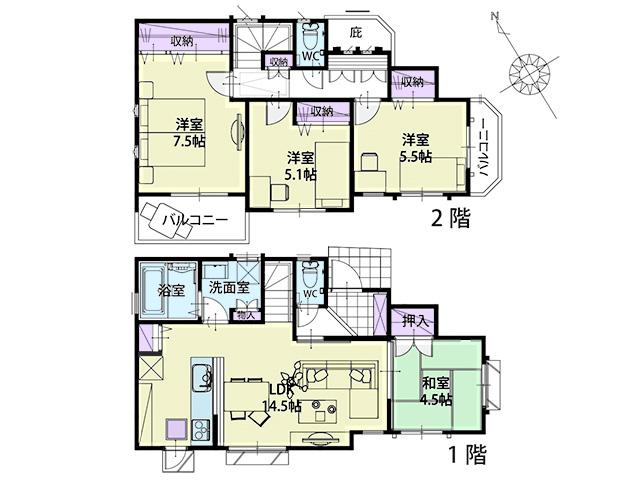 (3 Building), Price 34,800,000 yen, 4LDK, Land area 90.11 sq m , Building area 89.89 sq m
(3号棟)、価格3480万円、4LDK、土地面積90.11m2、建物面積89.89m2
Rendering (appearance)完成予想図(外観) 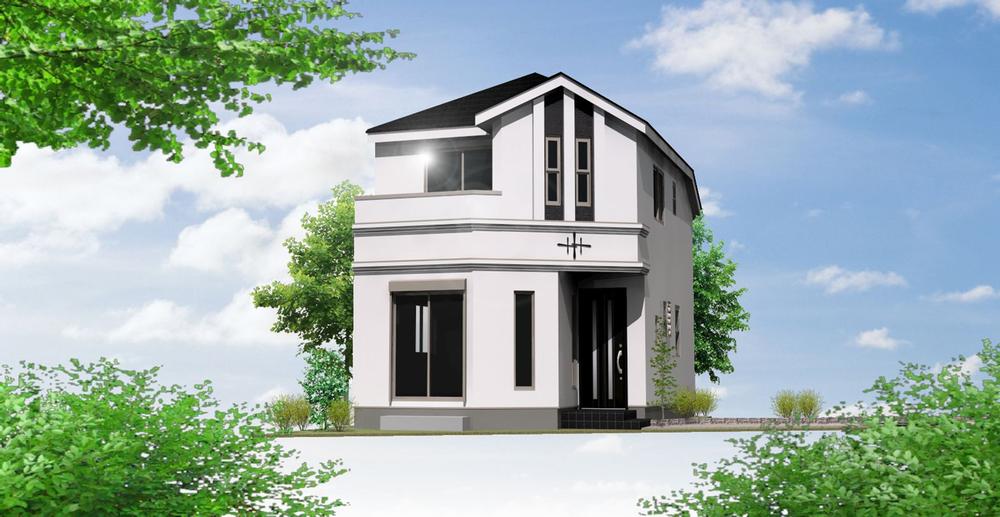 (Building 2) Rendering
(2号棟)完成予想図
Park公園 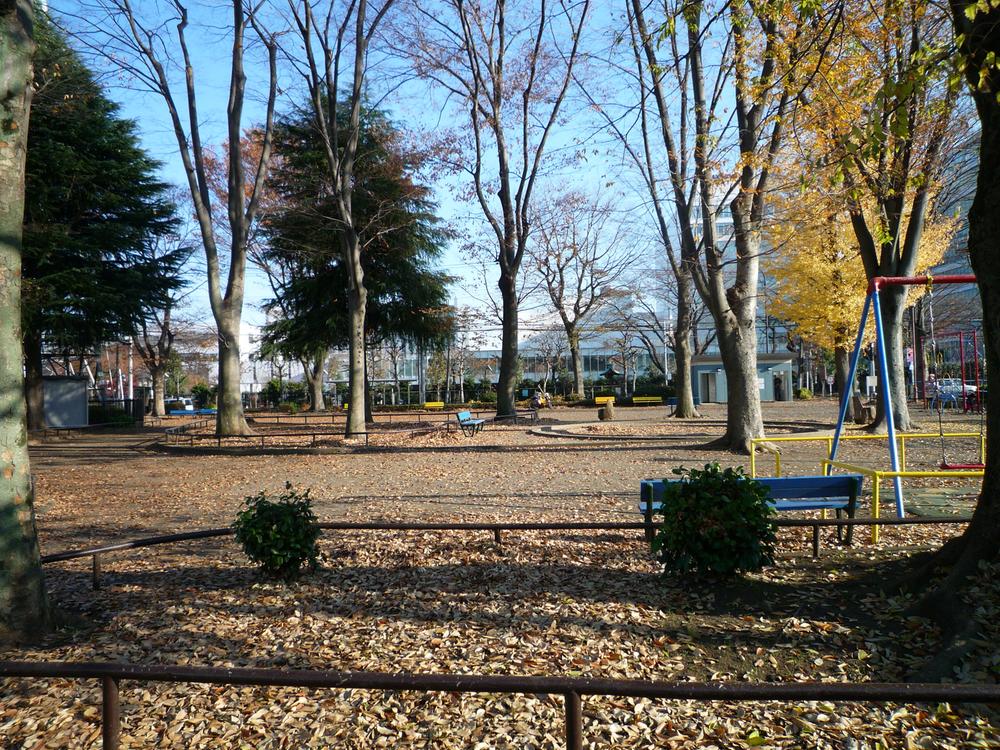 100m to the north Hachioji park
北八王子公園まで100m
Rendering (appearance)完成予想図(外観) 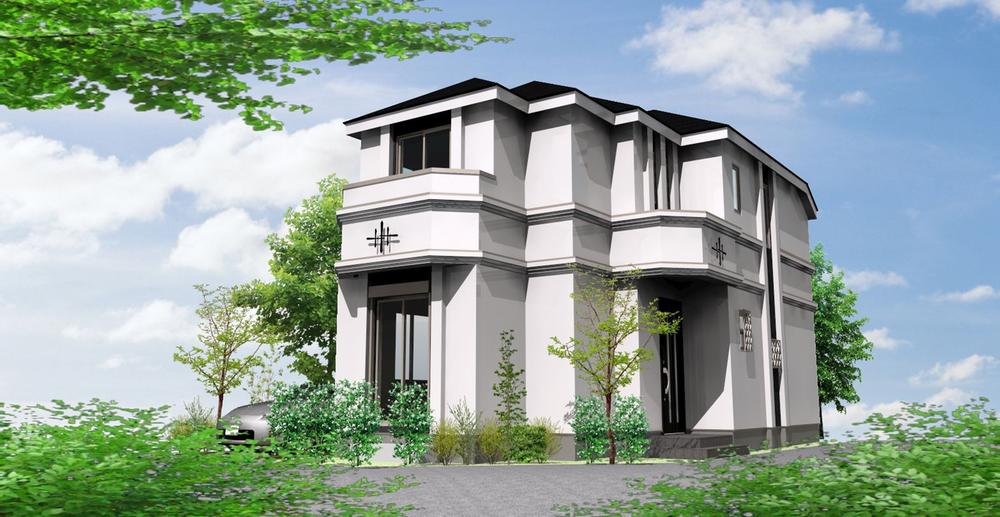 (3 Building) Rendering
(3号棟)完成予想図
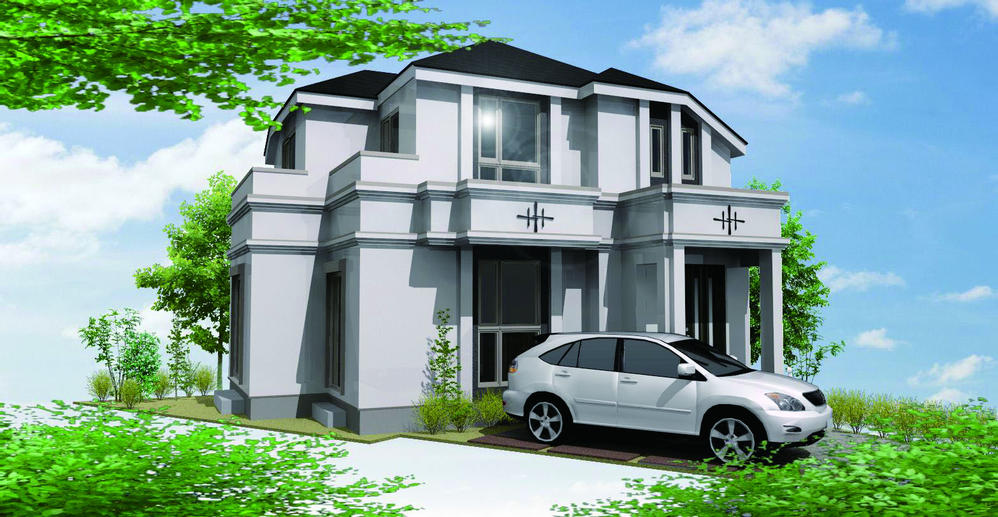 (4 Building) Rendering
(4号棟)完成予想図
Location
|














