New Homes » Kanto » Tokyo » Hachioji
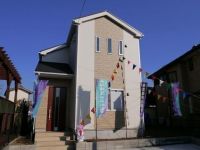 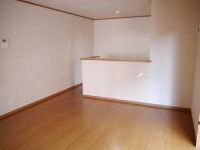
| | Hachioji, Tokyo 東京都八王子市 |
| JR Chuo Line "Nishi Hachioji" 30 minutes Ayumi Motoki 3 minutes by bus JR中央線「西八王子」バス30分元木歩3分 |
| Solar power system, Year Available, Parking two Allowed, Parking three or more possible, 2 along the line more accessible, Land 50 square meters or more, Super close, It is close to the city, Facing south, System kitchen, Bathroom Dryer, Yang per good 太陽光発電システム、年内入居可、駐車2台可、駐車3台以上可、2沿線以上利用可、土地50坪以上、スーパーが近い、市街地が近い、南向き、システムキッチン、浴室乾燥機、陽当り良 |
| Solar power system, Year Available, Parking two Allowed, Parking three or more possible, 2 along the line more accessible, Land 50 square meters or more, Super close, It is close to the city, Facing south, System kitchen, Bathroom Dryer, Yang per good, All room storage, A quiet residential area, LDK15 tatami mats or moreese-style room, Starting station, Washbasin with shower, Face-to-face kitchen, Toilet 2 places, Bathroom 1 tsubo or more, 2-story, South balcony, Double-glazing, Zenshitsuminami direction, Otobasu, Warm water washing toilet seat, Underfloor Storage, The window in the bathroom, TV monitor interphone, High-function toilet, Urban neighborhood, Ventilation good, All room 6 tatami mats or more, Water filter, Hachioji City Motoki Elementary School 850m Hachioji Municipal Onkata junior high school 3200m Odano Central Park 1200m Ecos Tairaya Corporation Nishiterakata shop 500m Miyamoto Uchiji School 450m 太陽光発電システム、年内入居可、駐車2台可、駐車3台以上可、2沿線以上利用可、土地50坪以上、スーパーが近い、市街地が近い、南向き、システムキッチン、浴室乾燥機、陽当り良好、全居室収納、閑静な住宅地、LDK15畳以上、和室、始発駅、シャワー付洗面台、対面式キッチン、トイレ2ヶ所、浴室1坪以上、2階建、南面バルコニー、複層ガラス、全室南向き、オートバス、温水洗浄便座、床下収納、浴室に窓、TVモニタ付インターホン、高機能トイレ、都市近郊、通風良好、全居室6畳以上、浄水器、八王子市立元木小学校 850m 八王子市立恩方中学校 3200m 小田野中央公園1200m エコスたいらや西寺方店500m 宮本内児科450m |
Features pickup 特徴ピックアップ | | Solar power system / Year Available / Parking two Allowed / Parking three or more possible / 2 along the line more accessible / Land 50 square meters or more / Super close / It is close to the city / Facing south / System kitchen / Bathroom Dryer / Yang per good / All room storage / A quiet residential area / LDK15 tatami mats or more / Japanese-style room / Starting station / Washbasin with shower / Face-to-face kitchen / Toilet 2 places / Bathroom 1 tsubo or more / 2-story / South balcony / Double-glazing / Zenshitsuminami direction / Otobasu / Warm water washing toilet seat / Underfloor Storage / The window in the bathroom / TV monitor interphone / High-function toilet / Urban neighborhood / Ventilation good / All room 6 tatami mats or more / Water filter 太陽光発電システム /年内入居可 /駐車2台可 /駐車3台以上可 /2沿線以上利用可 /土地50坪以上 /スーパーが近い /市街地が近い /南向き /システムキッチン /浴室乾燥機 /陽当り良好 /全居室収納 /閑静な住宅地 /LDK15畳以上 /和室 /始発駅 /シャワー付洗面台 /対面式キッチン /トイレ2ヶ所 /浴室1坪以上 /2階建 /南面バルコニー /複層ガラス /全室南向き /オートバス /温水洗浄便座 /床下収納 /浴室に窓 /TVモニタ付インターホン /高機能トイレ /都市近郊 /通風良好 /全居室6畳以上 /浄水器 | Price 価格 | | 27,800,000 yen 2780万円 | Floor plan 間取り | | 4LDK 4LDK | Units sold 販売戸数 | | 1 units 1戸 | Land area 土地面積 | | 178.74 sq m (measured) 178.74m2(実測) | Building area 建物面積 | | 98.82 sq m (measured) 98.82m2(実測) | Driveway burden-road 私道負担・道路 | | Nothing, Southwest 6m width 無、南西6m幅 | Completion date 完成時期(築年月) | | November 2013 2013年11月 | Address 住所 | | Hachioji, Tokyo Shimoongata cho 東京都八王子市下恩方町 | Traffic 交通 | | JR Chuo Line "Nishi Hachioji" 30 minutes Ayumi Motoki 3 minutes by bus
JR Yokohama Line "Hachioji" bus 29 minutes Ayumi Onoda 6 minutes
Keio Line "Keio Hachioji" 30 minutes Ayumi Onoda 6 minutes by bus JR中央線「西八王子」バス30分元木歩3分
JR横浜線「八王子」バス29分小野田歩6分
京王線「京王八王子」バス30分小野田歩6分
| Person in charge 担当者より | | Rep Tsutsui Shota Age: 20 Daigyokai experience: There is a five-year still young person, For young minute customers [Faster than anyone response ・ Lighter footwork than anyone] In all sincerity, We will be in full force to help purchase! Thank you! 担当者筒井 翔太年齢:20代業界経験:5年まだまだ若輩者ではありますが、若い分お客様の為【誰よりも早いレスポンス・誰よりも軽いフットワーク】で誠心誠意、購入のお手伝いを全力でさせて頂きます!宜しくお願い致します! | Contact お問い合せ先 | | TEL: 0800-603-8480 [Toll free] mobile phone ・ Also available from PHS
Caller ID is not notified
Please contact the "saw SUUMO (Sumo)"
If it does not lead, If the real estate company TEL:0800-603-8480【通話料無料】携帯電話・PHSからもご利用いただけます
発信者番号は通知されません
「SUUMO(スーモ)を見た」と問い合わせください
つながらない方、不動産会社の方は
| Building coverage, floor area ratio 建ぺい率・容積率 | | 40% ・ 80% 40%・80% | Time residents 入居時期 | | Immediate available 即入居可 | Land of the right form 土地の権利形態 | | Ownership 所有権 | Structure and method of construction 構造・工法 | | Wooden 2-story 木造2階建 | Use district 用途地域 | | One low-rise 1種低層 | Overview and notices その他概要・特記事項 | | Contact: Tsutsui Shota, Facilities: Public Water Supply, This sewage, Individual LPG, Building confirmation number: 01303, Parking: car space 担当者:筒井 翔太、設備:公営水道、本下水、個別LPG、建築確認番号:01303、駐車場:カースペース | Company profile 会社概要 | | <Mediation> Kanagawa Governor (2) Article 026 475 issue (stock) residence of square HOMESyubinbango252-0231 Sagamihara, Kanagawa Prefecture, Chuo-ku, Sagamihara 5-1-2A <仲介>神奈川県知事(2)第026475号(株)住まいの広場HOMES〒252-0231 神奈川県相模原市中央区相模原5-1-2A |
Local appearance photo現地外観写真 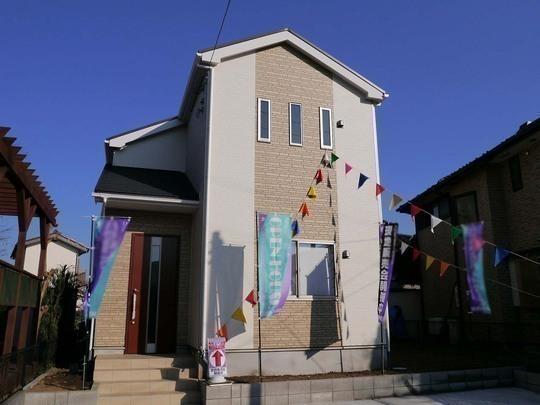 There are also three parallel car space in the large site of 54 square meters. Solar power generation systems equipped with housing. You accustomed to you live as soon as per completed already.
54坪の広い敷地でカースペースも並列3台あります。太陽光発電システム搭載住宅。完成済につきすぐにお住まいになれます。
Livingリビング 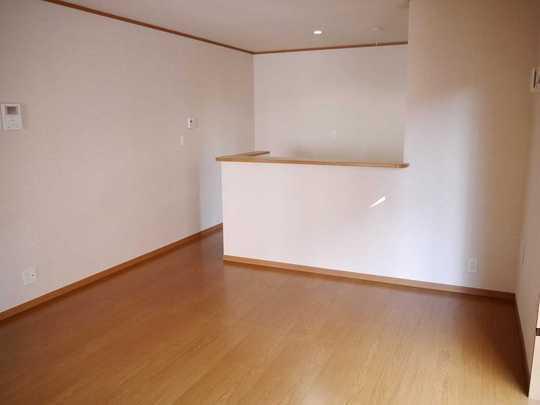 All room pair glass
全居室ペアガラス
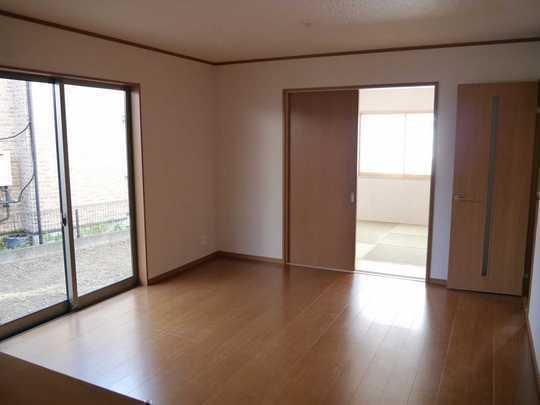 Living
リビング
Floor plan間取り図 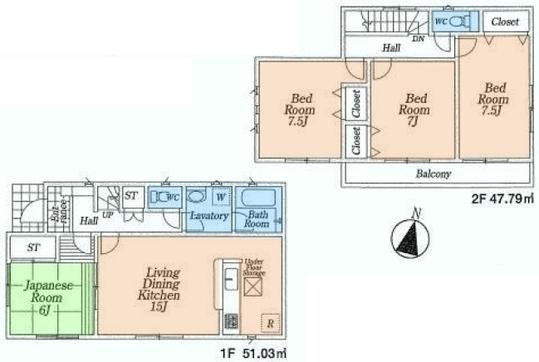 27,800,000 yen, 4LDK, Land area 178.74 sq m , Building area 98.82 sq m
2780万円、4LDK、土地面積178.74m2、建物面積98.82m2
Bathroom浴室 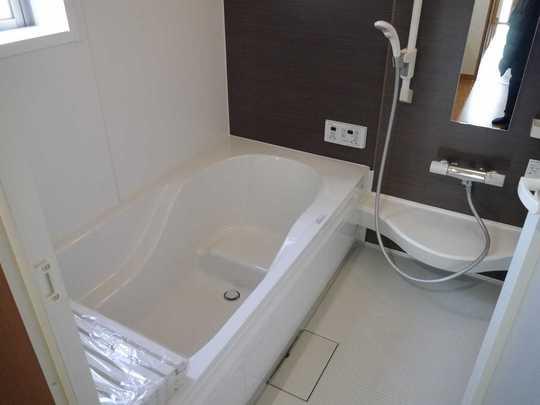 Air Heating drying with unit bus
換気暖房乾燥付ユニットバス
Kitchenキッチン 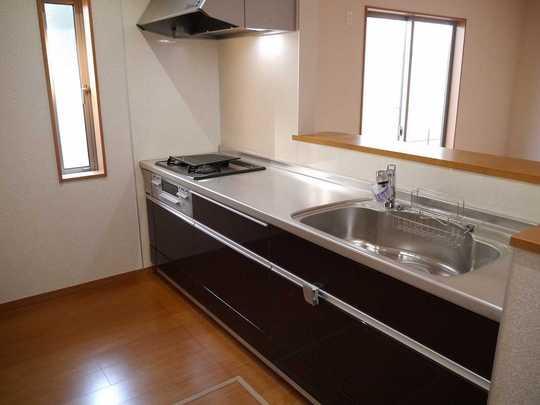 Stainless steel worktop ・ Glass top stove system Kitchen
ステンレス製ワークトップ・ガラストップコンロのシステムキッチン
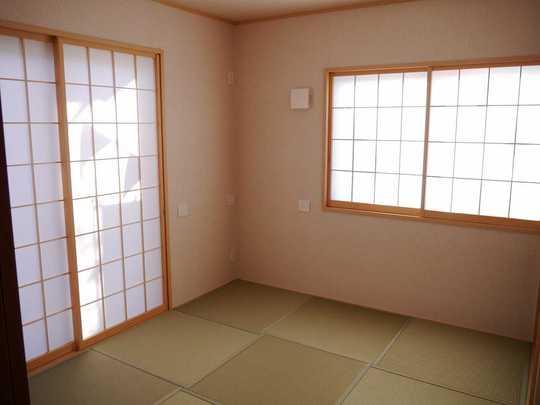 Non-living room
リビング以外の居室
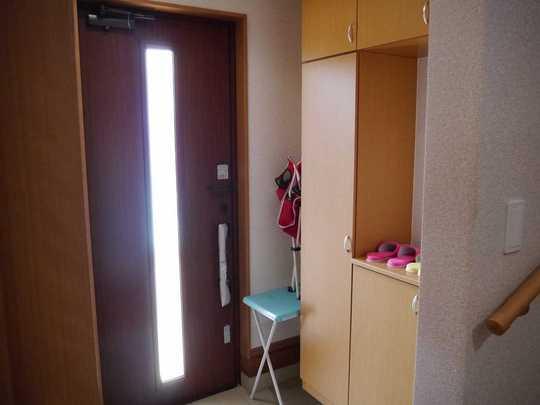 Entrance
玄関
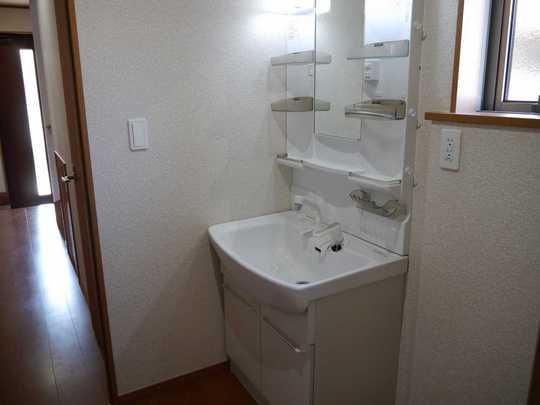 Wash basin, toilet
洗面台・洗面所
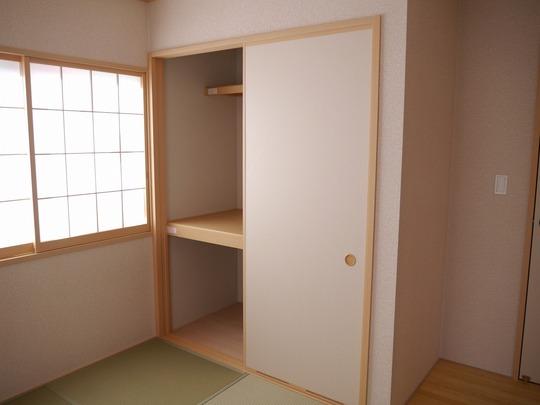 Receipt
収納
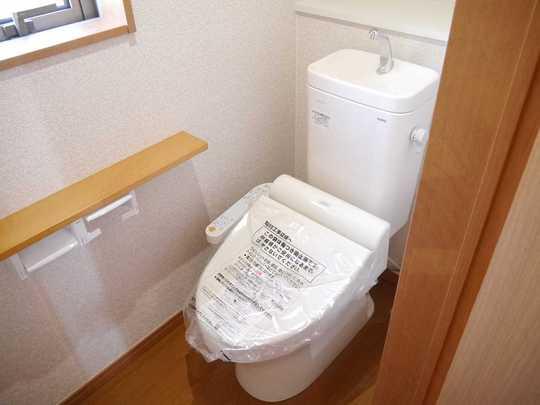 Toilet
トイレ
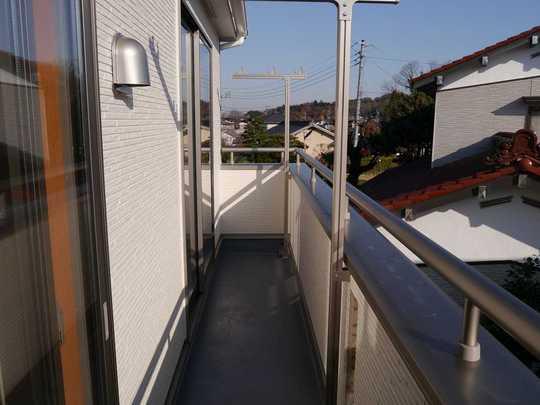 Balcony
バルコニー
Hospital病院 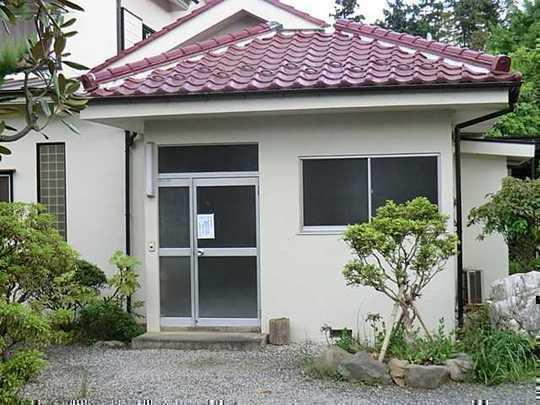 450m until Miyamoto Uchiji Department
宮本内児科まで450m
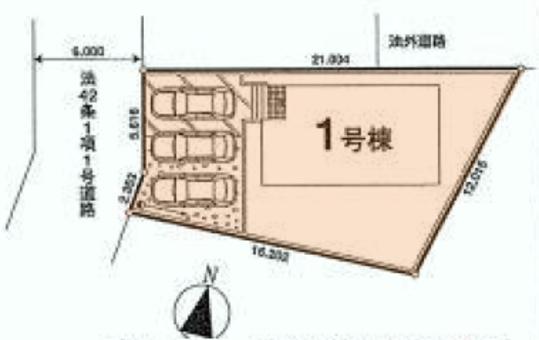 Other
その他
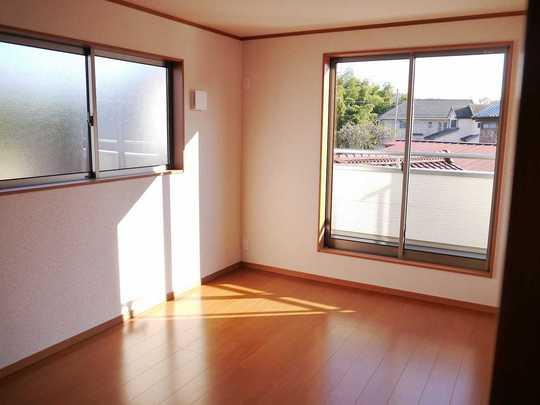 Non-living room
リビング以外の居室
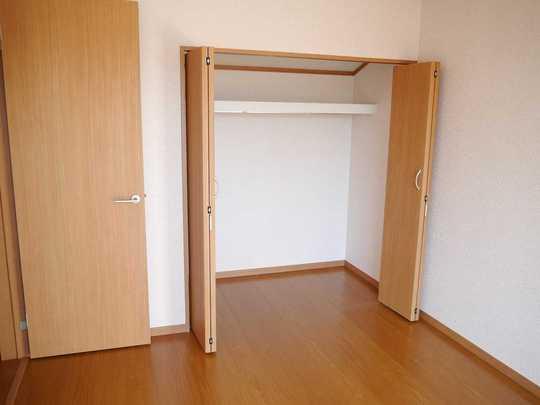 Receipt
収納
Otherその他 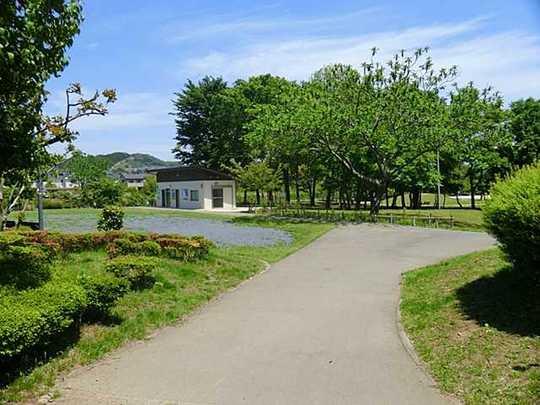 Odano Central Park 1200m
小田野中央公園 1200m
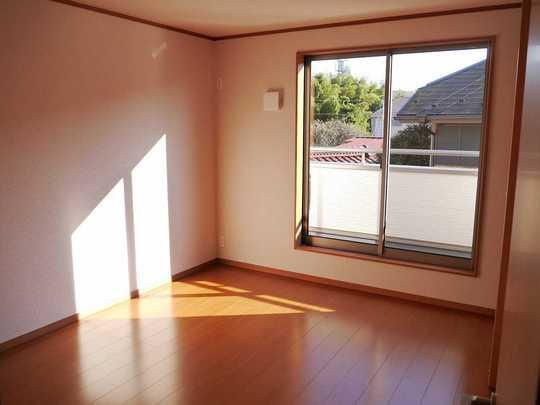 Non-living room
リビング以外の居室
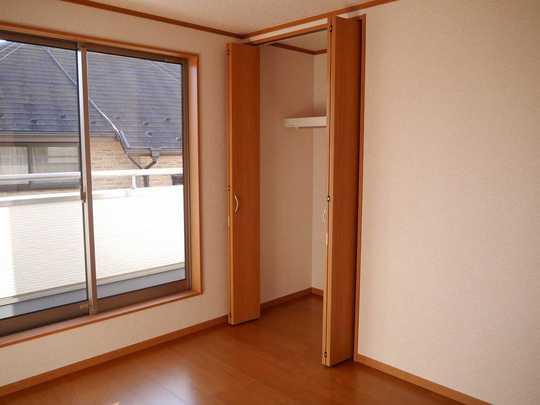 Receipt
収納
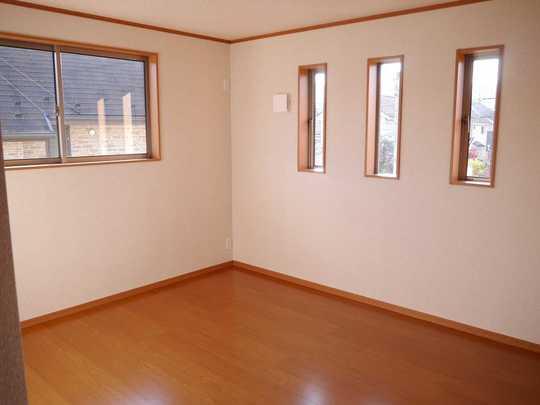 Non-living room
リビング以外の居室
Local appearance photo現地外観写真 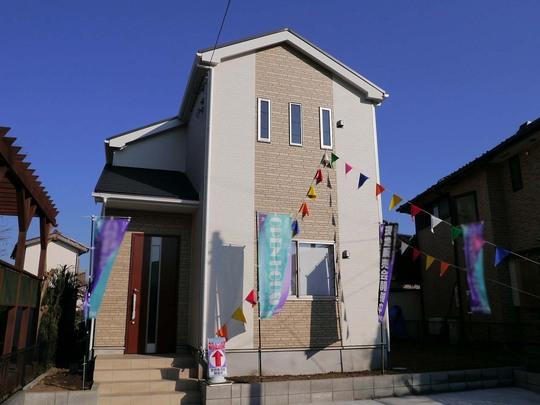 Solar power generation systems equipped with housing
太陽光発電システム搭載住宅
Location
|






















