New Homes » Kanto » Tokyo » Hachioji
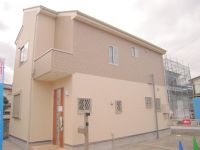 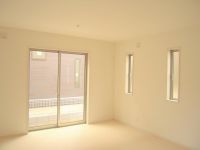
| | Hachioji, Tokyo 東京都八王子市 |
| JR Chuo Line "Nishi Hachioji" 15 minutes Izumi hectare 5 minutes by bus JR中央線「西八王子」バス15分泉町歩5分 |
| Imposing completed ☆ At any time possible preview! ! Look at First! ! 堂々完成☆いつでも内覧可能!!まずは見て下さい!! |
| Pre-ground survey, Parking two Allowed, Immediate Available, Super close, System kitchen, Yang per good, All room storage, A quiet residential area, LDK15 tatami mats or more, Around traffic fewer, Washbasin with shower, Face-to-face kitchen, Barrier-free, Toilet 2 places, Bathroom 1 tsubo or more, 2-story, Warm water washing toilet seat, Underfloor Storage, TV monitor interphone, Ventilation good, Living stairs, City gas, Flat terrain 地盤調査済、駐車2台可、即入居可、スーパーが近い、システムキッチン、陽当り良好、全居室収納、閑静な住宅地、LDK15畳以上、周辺交通量少なめ、シャワー付洗面台、対面式キッチン、バリアフリー、トイレ2ヶ所、浴室1坪以上、2階建、温水洗浄便座、床下収納、TVモニタ付インターホン、通風良好、リビング階段、都市ガス、平坦地 |
Features pickup 特徴ピックアップ | | Pre-ground survey / Parking two Allowed / Immediate Available / Super close / System kitchen / Yang per good / All room storage / A quiet residential area / LDK15 tatami mats or more / Around traffic fewer / Washbasin with shower / Face-to-face kitchen / Barrier-free / Toilet 2 places / Bathroom 1 tsubo or more / 2-story / Warm water washing toilet seat / Underfloor Storage / TV monitor interphone / Ventilation good / Living stairs / City gas / Flat terrain 地盤調査済 /駐車2台可 /即入居可 /スーパーが近い /システムキッチン /陽当り良好 /全居室収納 /閑静な住宅地 /LDK15畳以上 /周辺交通量少なめ /シャワー付洗面台 /対面式キッチン /バリアフリー /トイレ2ヶ所 /浴室1坪以上 /2階建 /温水洗浄便座 /床下収納 /TVモニタ付インターホン /通風良好 /リビング階段 /都市ガス /平坦地 | Price 価格 | | 25,800,000 yen ~ 28.8 million yen 2580万円 ~ 2880万円 | Floor plan 間取り | | 3LDK ~ 4LDK 3LDK ~ 4LDK | Units sold 販売戸数 | | 4 units 4戸 | Total units 総戸数 | | 6 units 6戸 | Land area 土地面積 | | 106.58 sq m ~ 145.74 sq m (registration) 106.58m2 ~ 145.74m2(登記) | Building area 建物面積 | | 84.46 sq m ~ 96.05 sq m (registration) 84.46m2 ~ 96.05m2(登記) | Completion date 完成時期(築年月) | | 2013 early December 2013年12月初旬 | Address 住所 | | Hachioji, Tokyo Izumi-cho, 1189-20 東京都八王子市泉町1189-20 | Traffic 交通 | | JR Chuo Line "Nishi Hachioji" 15 minutes Izumi hectare 5 minutes by bus JR中央線「西八王子」バス15分泉町歩5分
| Related links 関連リンク | | [Related Sites of this company] 【この会社の関連サイト】 | Contact お問い合せ先 | | TEL: 0120-843010 [Toll free] Please contact the "saw SUUMO (Sumo)" TEL:0120-843010【通話料無料】「SUUMO(スーモ)を見た」と問い合わせください | Building coverage, floor area ratio 建ぺい率・容積率 | | Kenpei rate: 40%, Volume ratio: 80% 建ペい率:40%、容積率:80% | Time residents 入居時期 | | Immediate available 即入居可 | Land of the right form 土地の権利形態 | | Ownership 所有権 | Structure and method of construction 構造・工法 | | Wooden 2-story 木造2階建 | Use district 用途地域 | | One low-rise 1種低層 | Land category 地目 | | Residential land 宅地 | Company profile 会社概要 | | <Mediation> Governor of Tokyo (2) No. 088688 (Corporation) All Japan Real Estate Association (Corporation) metropolitan area real estate Fair Trade Council member (Ltd.) Land East Yubinbango192-0012 Hachioji, Tokyo Sanyu-cho, 404-3 <仲介>東京都知事(2)第088688号(公社)全日本不動産協会会員 (公社)首都圏不動産公正取引協議会加盟(株)ランドイースト〒192-0012 東京都八王子市左入町404-3 |
Local appearance photo現地外観写真 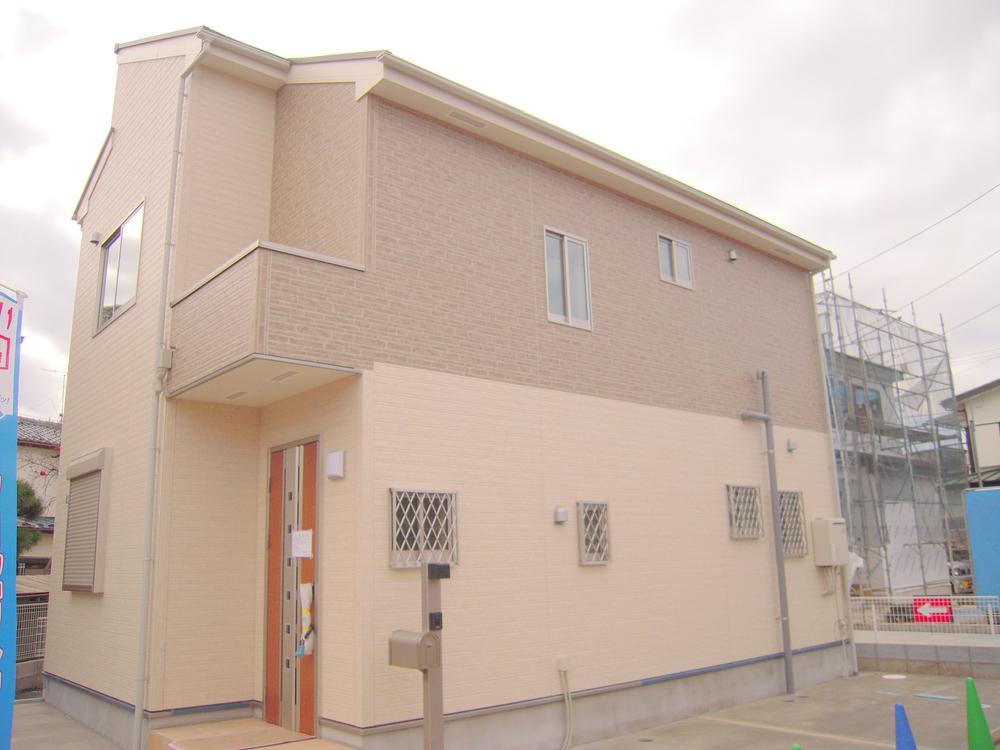 appearance
外観
Livingリビング 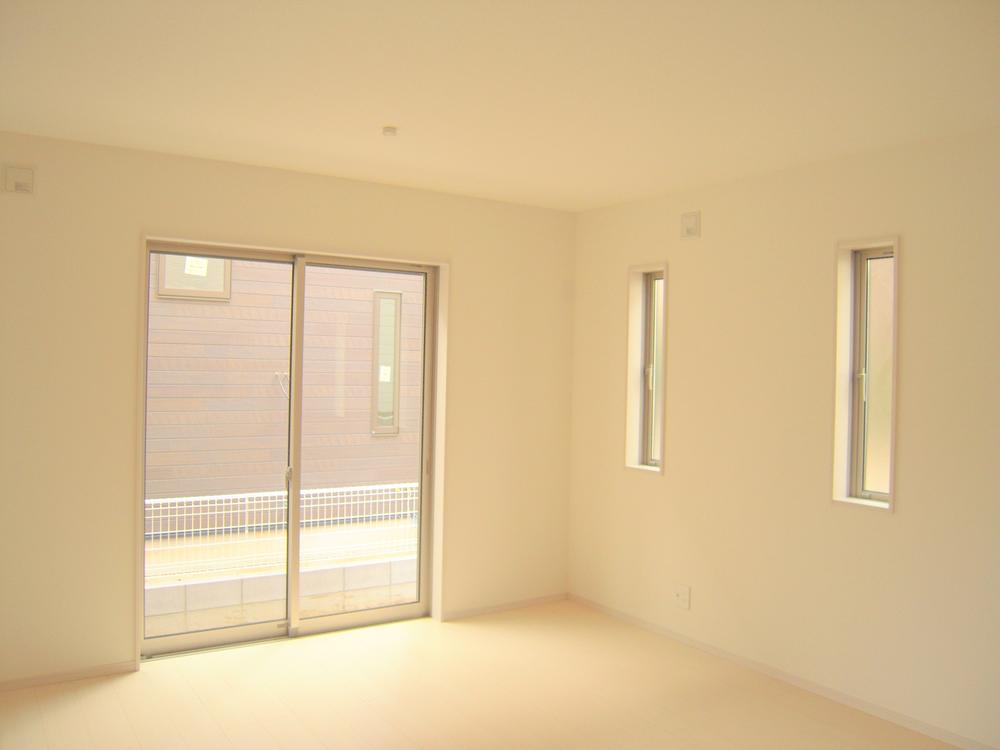 LDK 14 Pledge
LDK 14帖
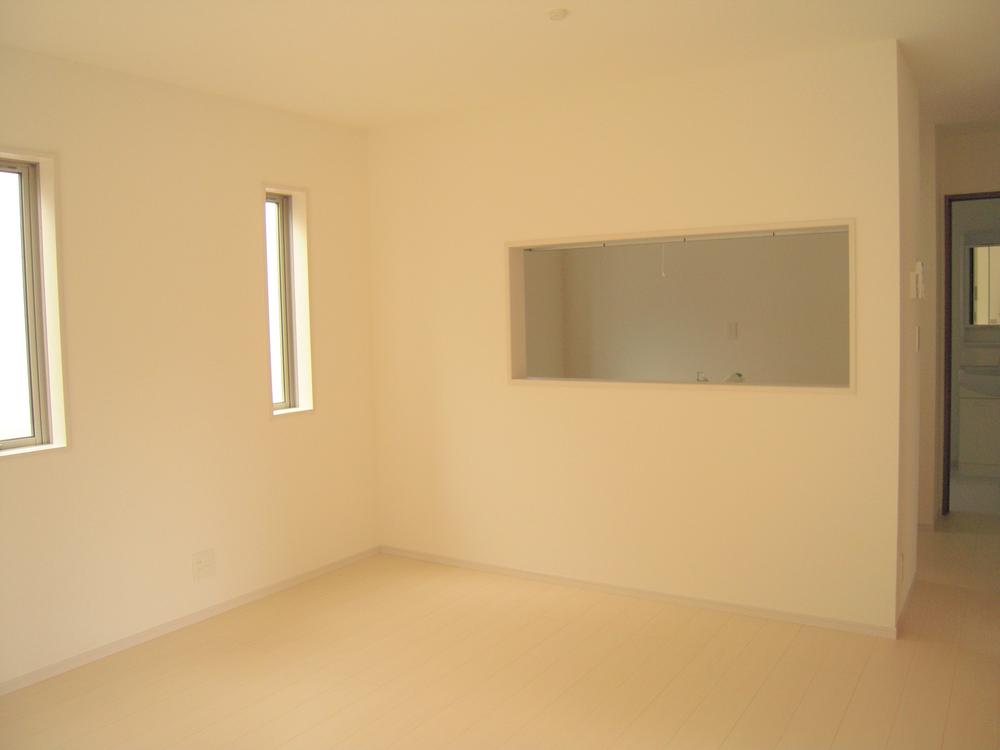 LDK 14 Pledge
LDK 14帖
Floor plan間取り図 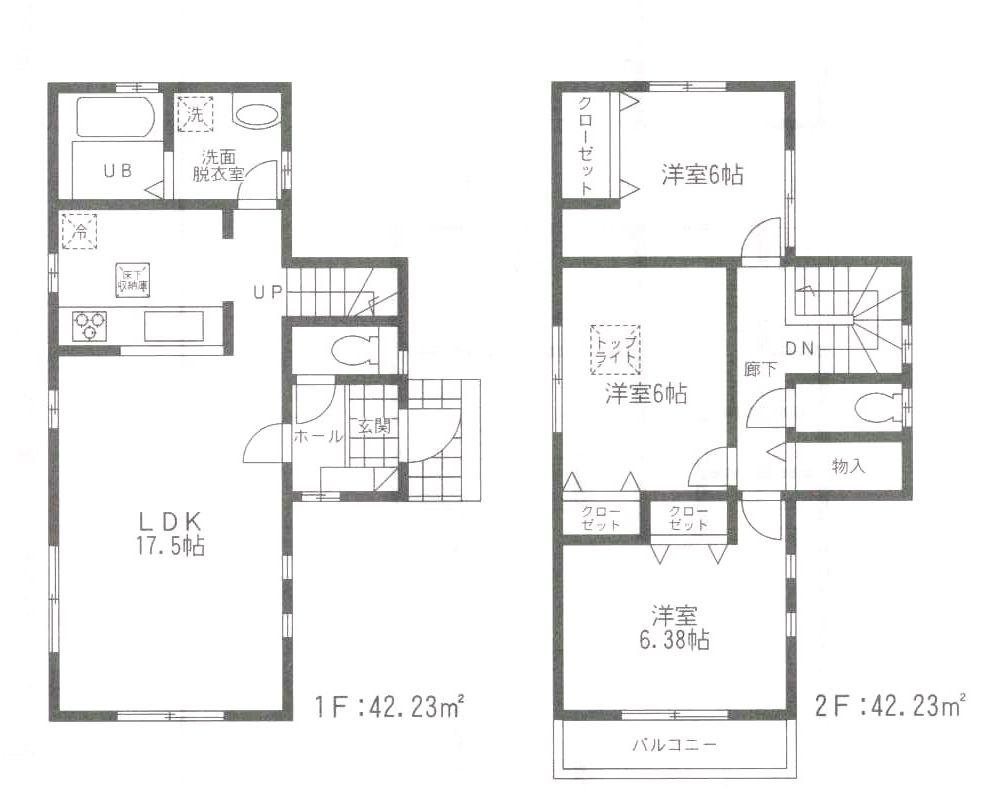 (1 Building), Price 25,800,000 yen, 3LDK, Land area 106.58 sq m , Building area 84.46 sq m
(1号棟)、価格2580万円、3LDK、土地面積106.58m2、建物面積84.46m2
Local appearance photo現地外観写真 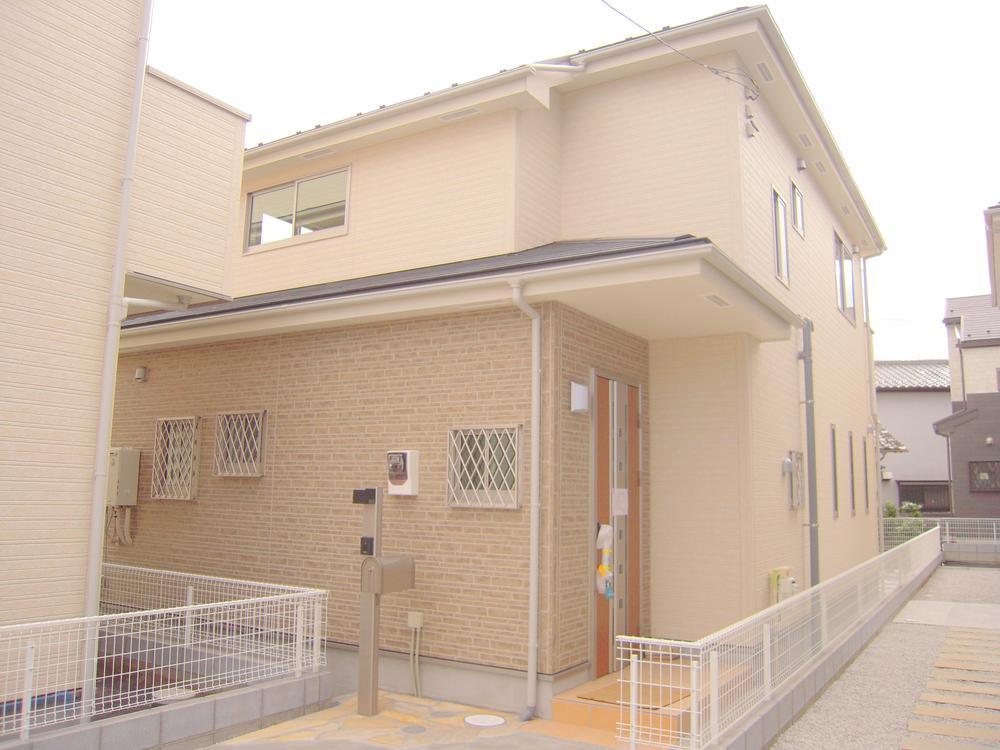 appearance
外観
Livingリビング 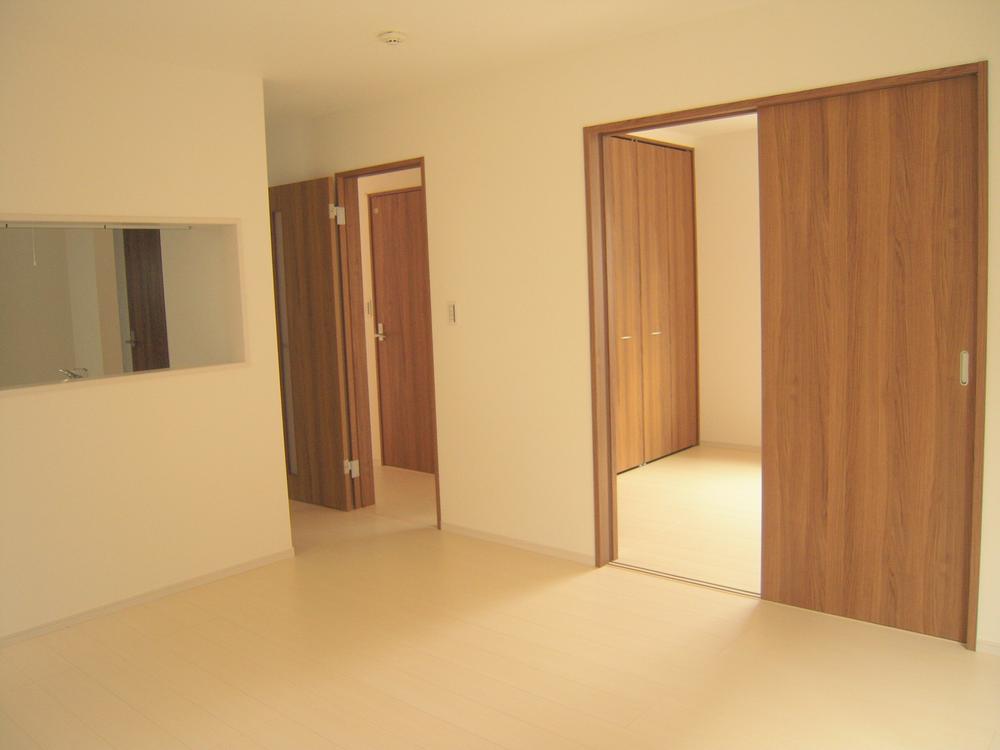 LDK 14 Pledge
LDK 14帖
Bathroom浴室 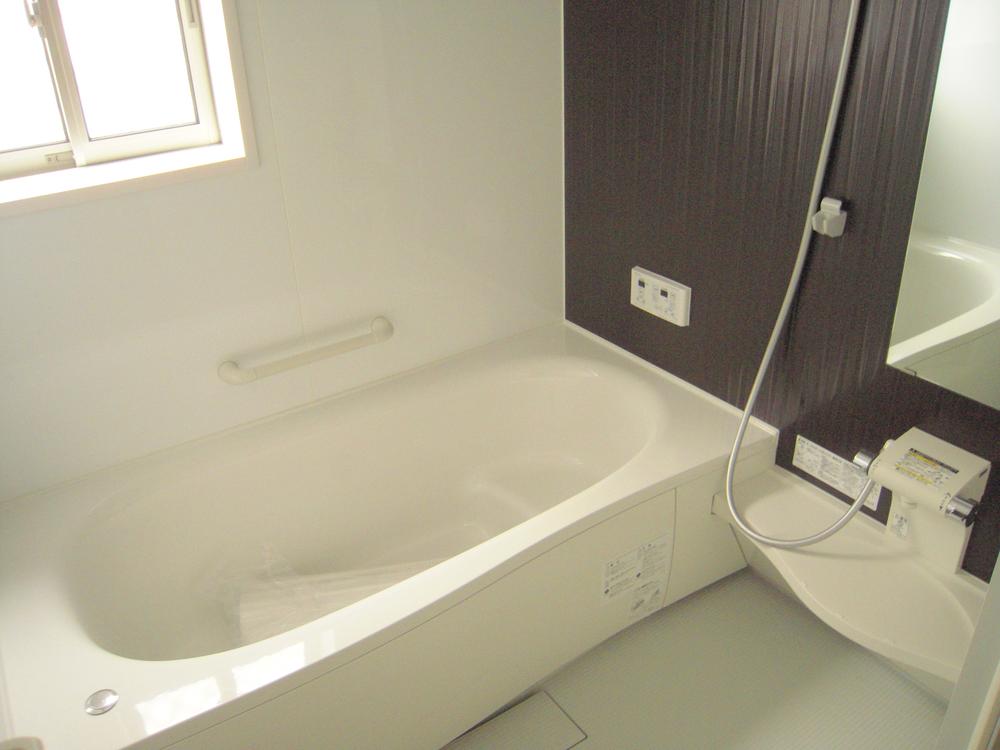 Bathroom
バスルーム
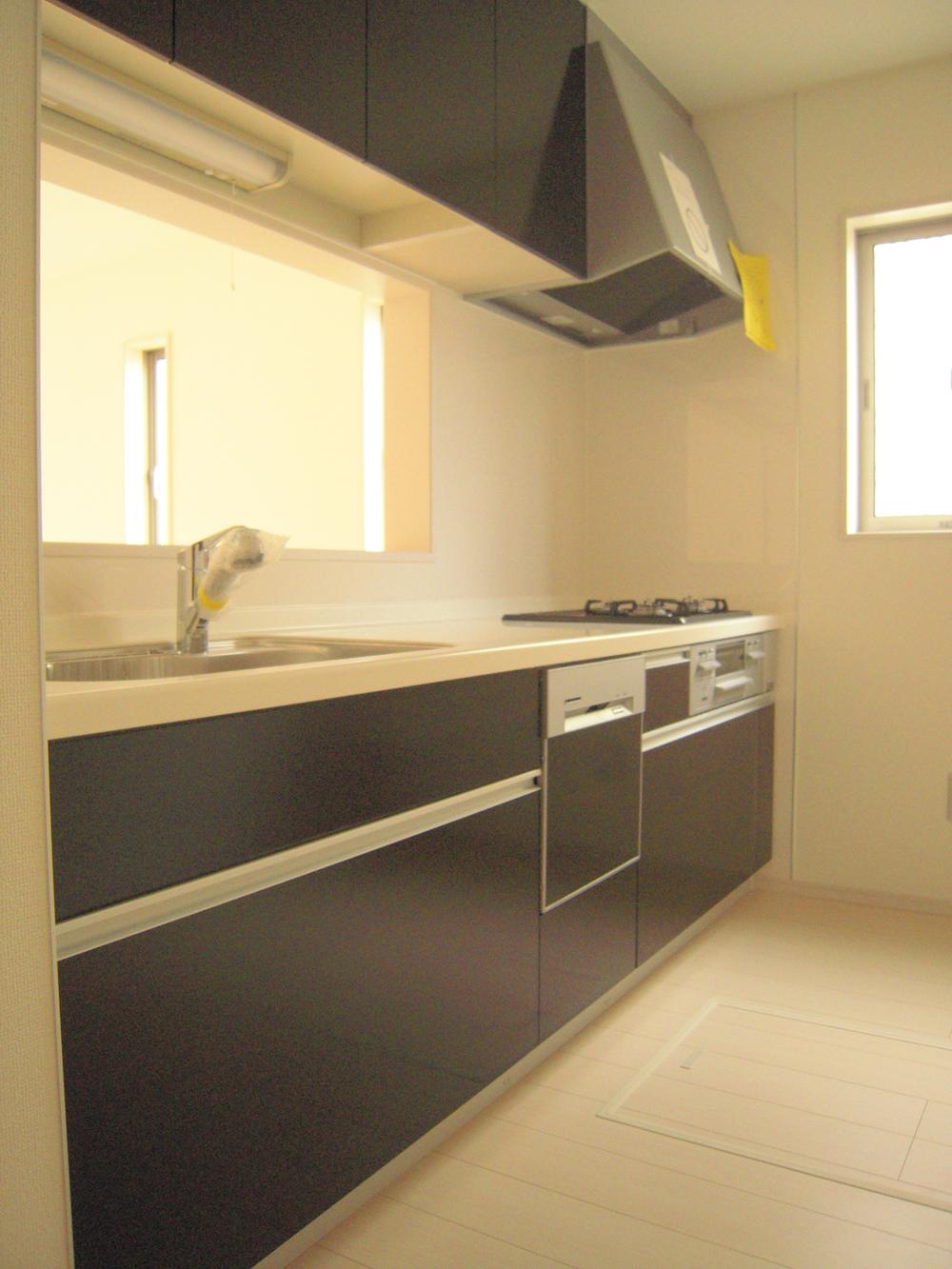 Kitchen
キッチン
Non-living roomリビング以外の居室 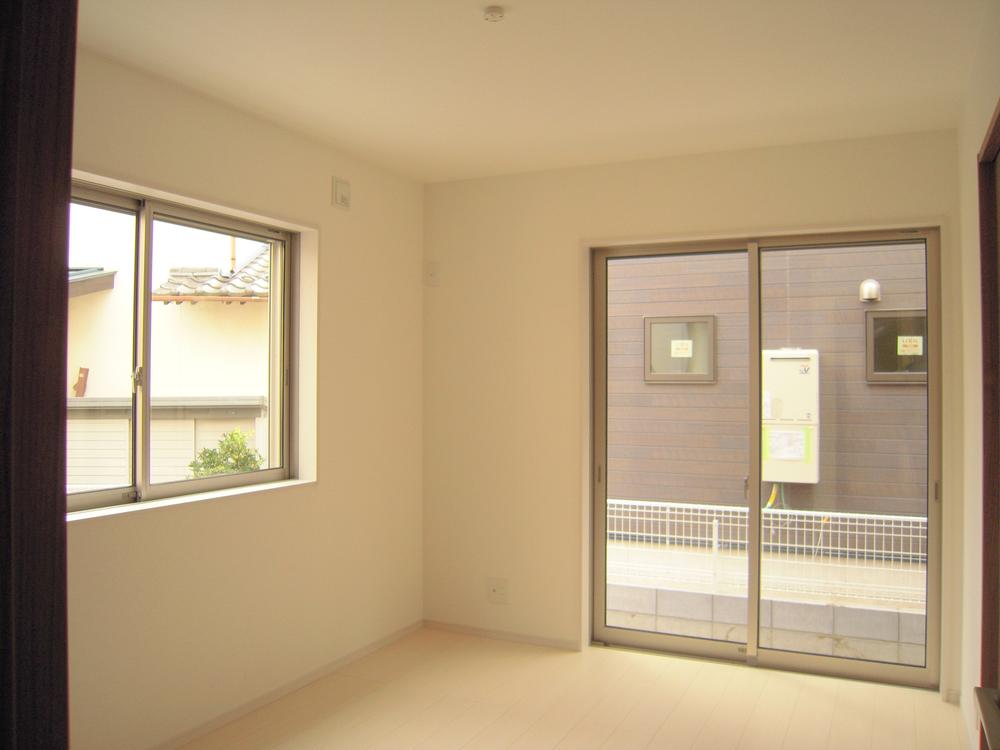 Western style room 6 Pledge
洋室 6帖
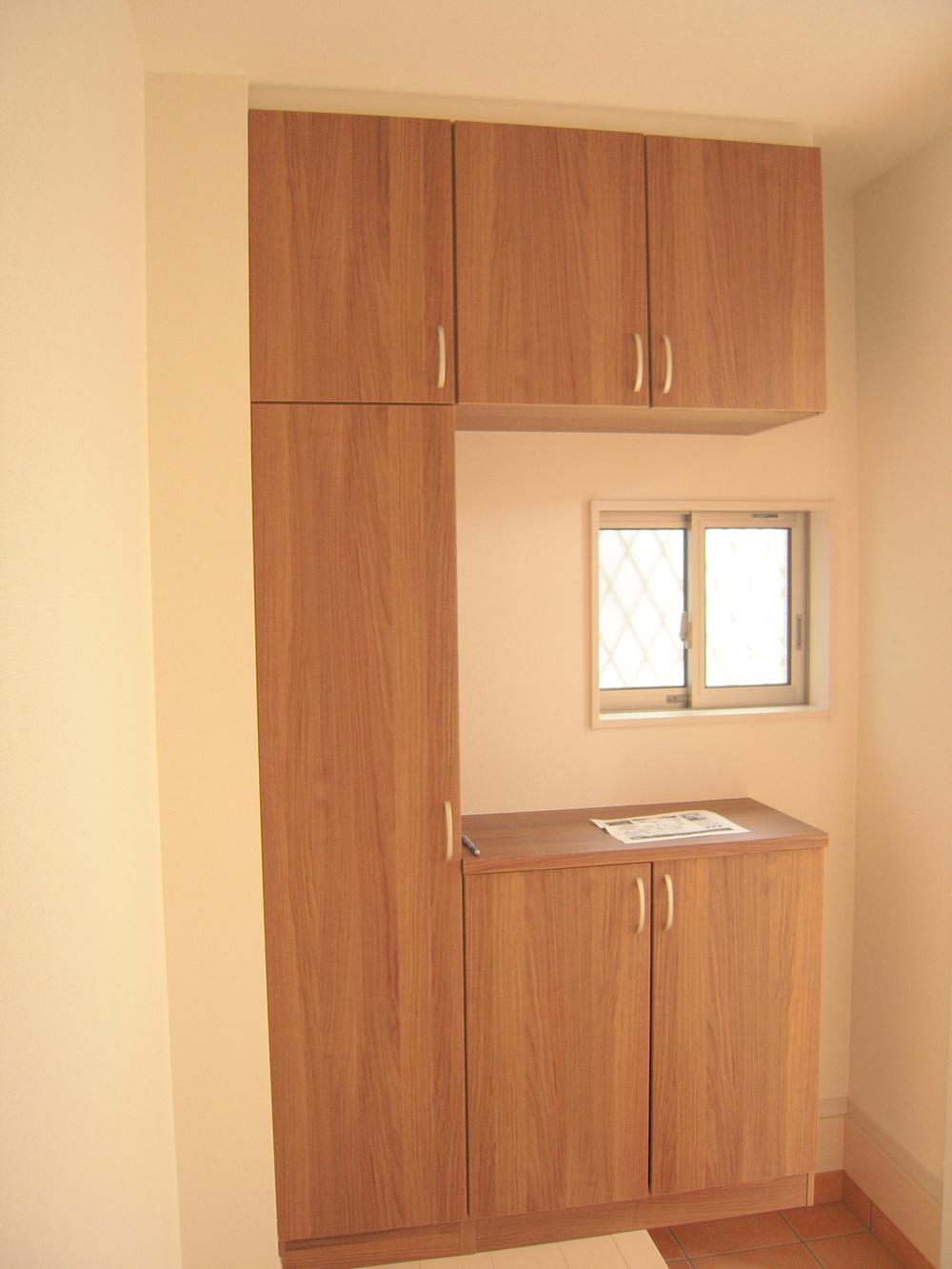 Entrance
玄関
Wash basin, toilet洗面台・洗面所 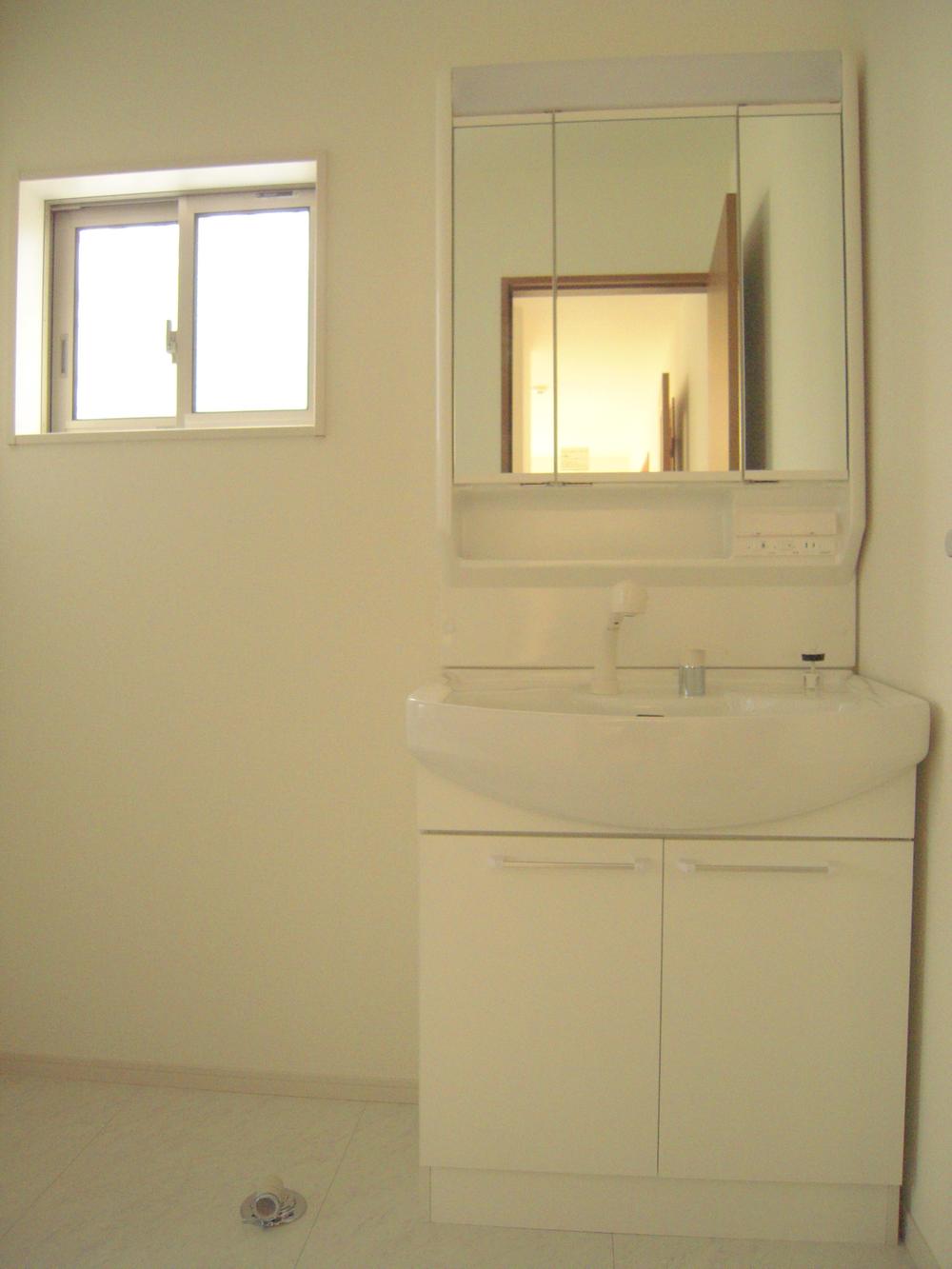 bathroom
洗面室
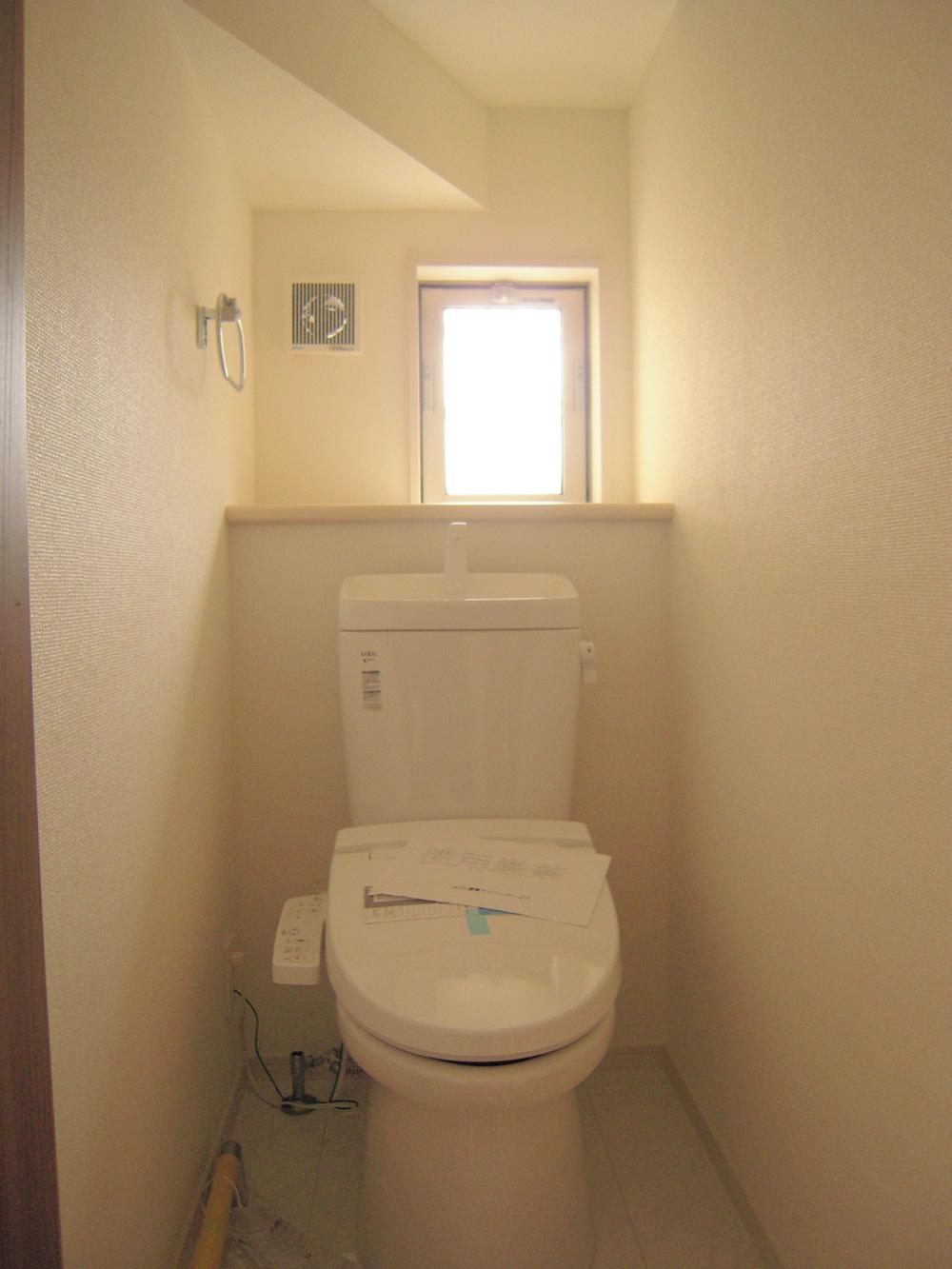 Toilet
トイレ
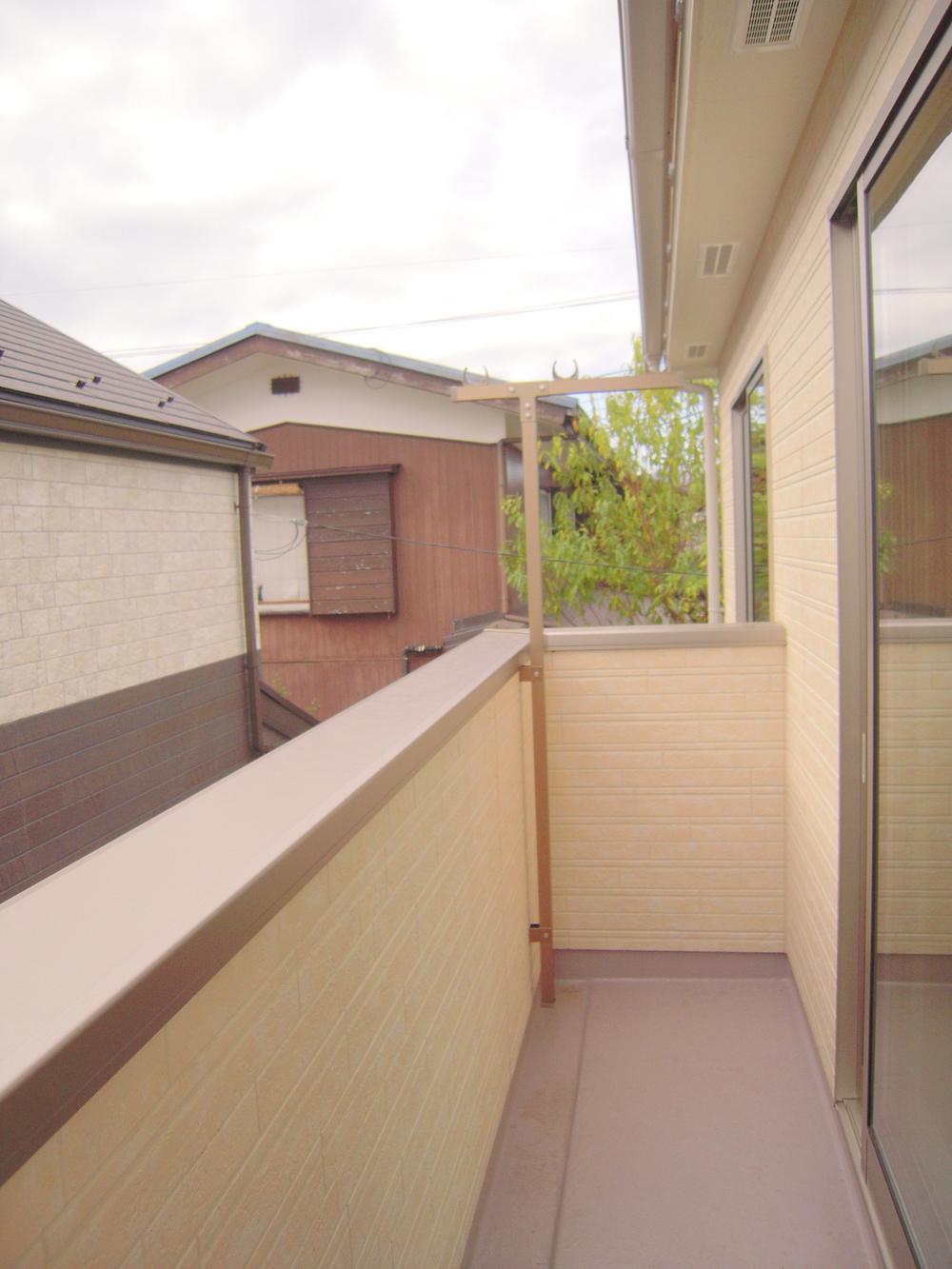 Balcony
バルコニー
Floor plan間取り図 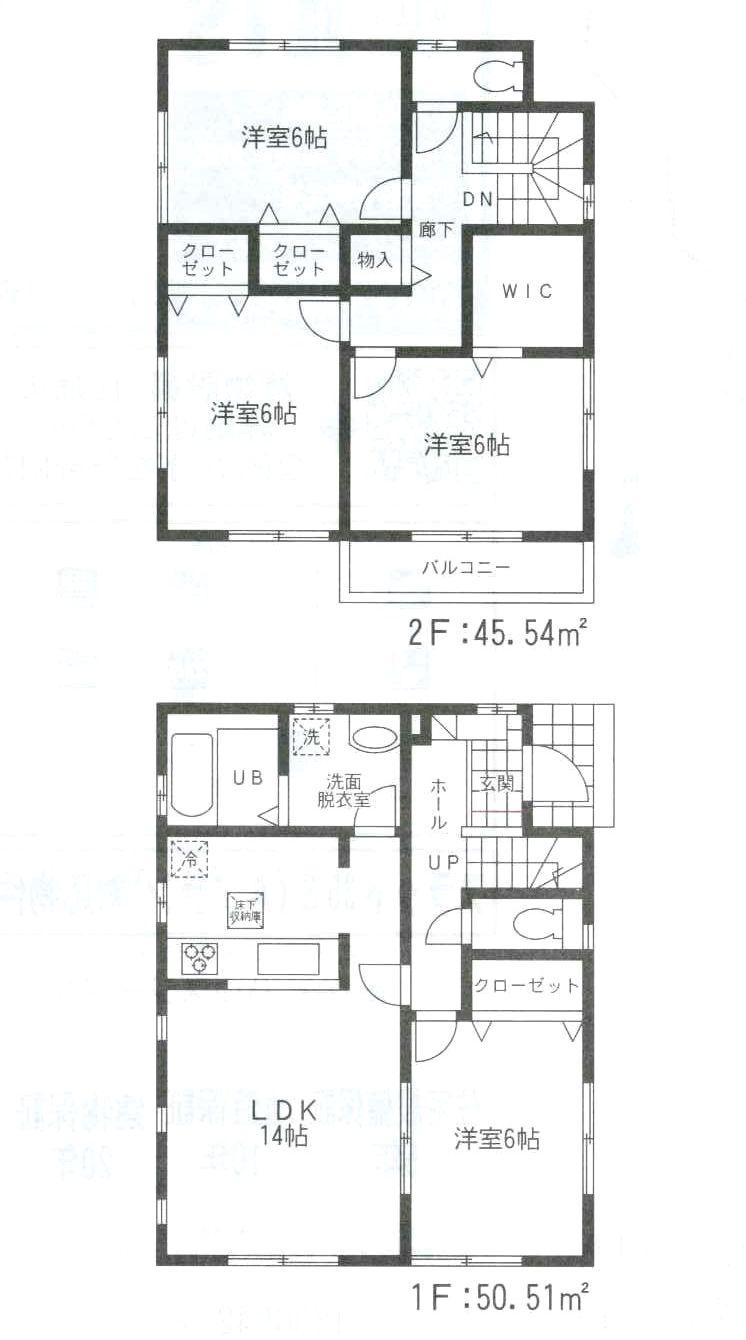 (4 Building), Price 26,800,000 yen, 4LDK, Land area 136.66 sq m , Building area 96.05 sq m
(4号棟)、価格2680万円、4LDK、土地面積136.66m2、建物面積96.05m2
Local appearance photo現地外観写真 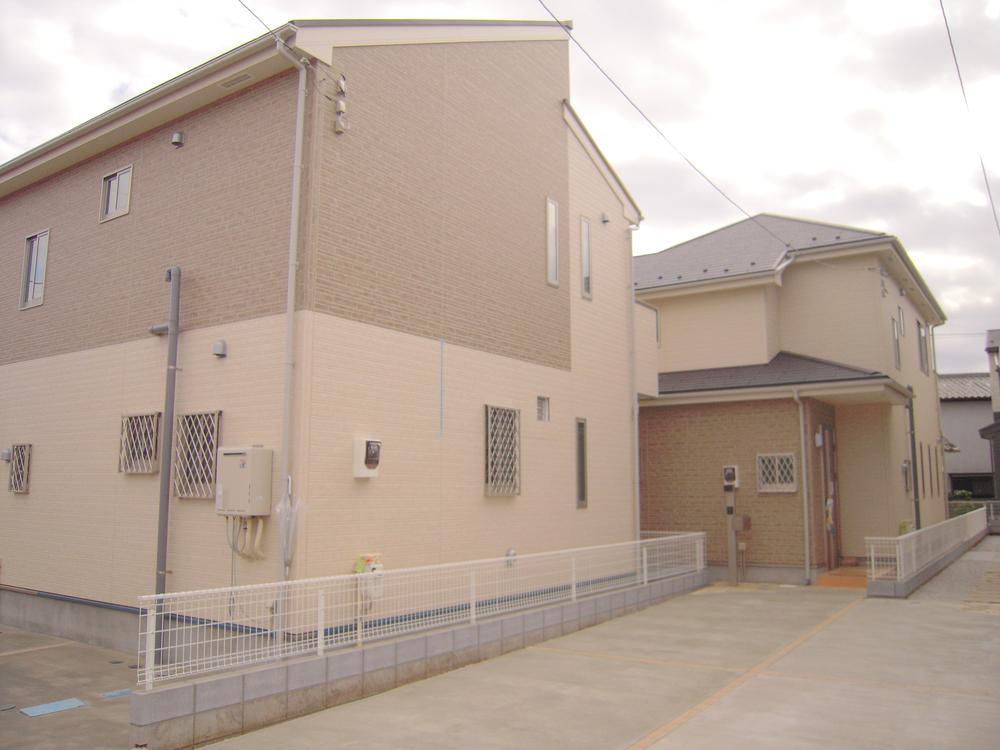 appearance
外観
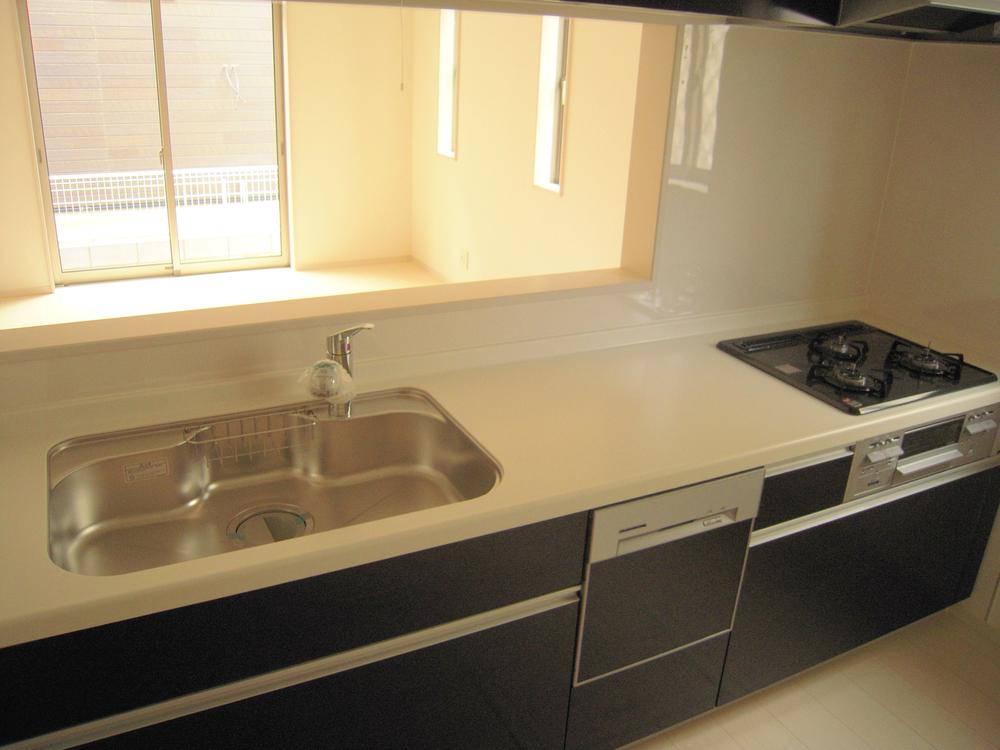 Kitchen
キッチン
Non-living roomリビング以外の居室 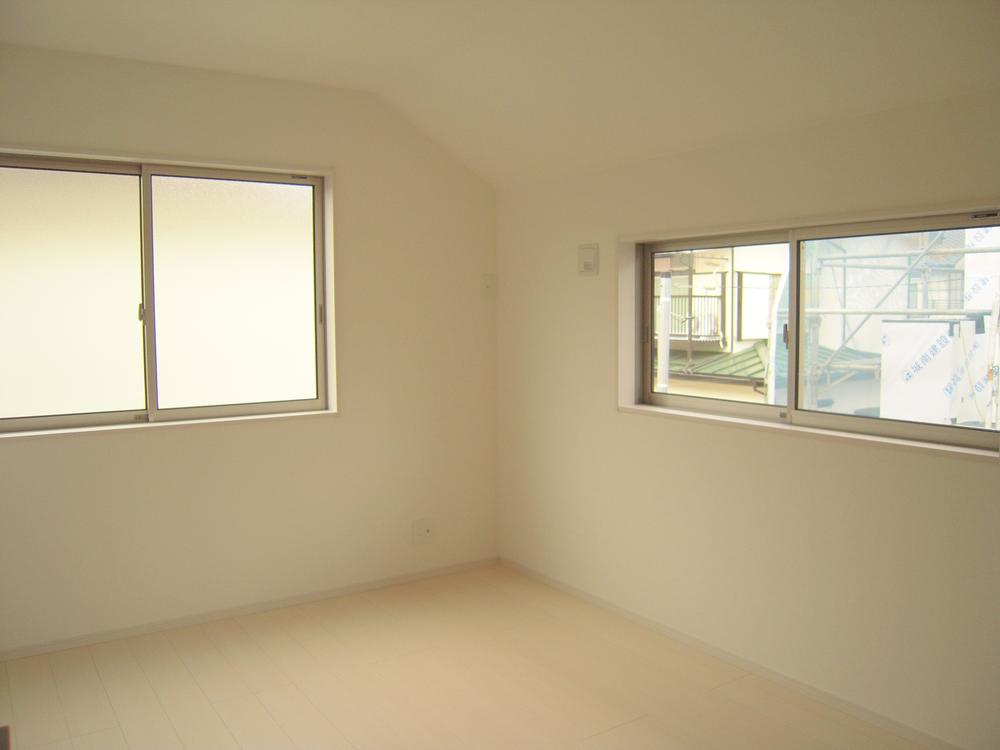 Western style room 6 Pledge
洋室 6帖
Floor plan間取り図 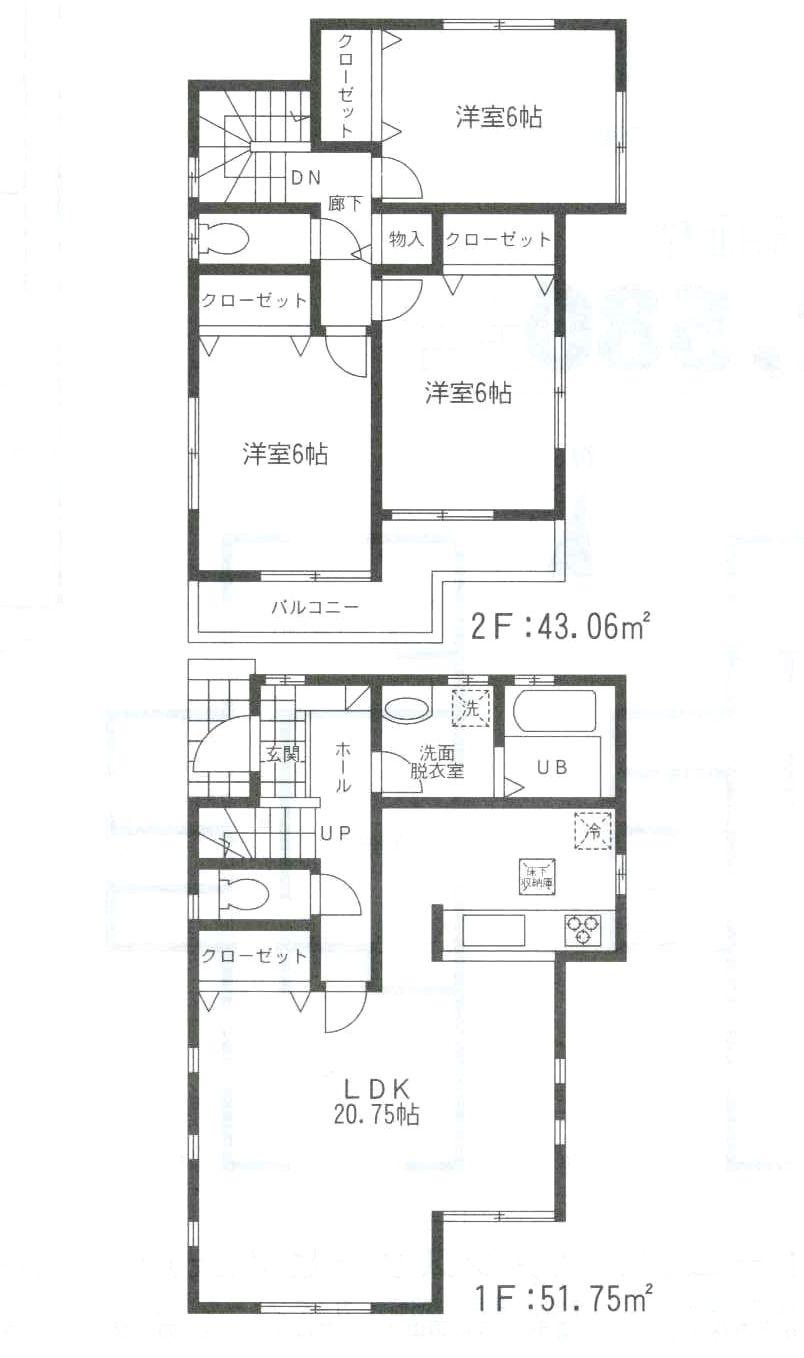 (5 Building), Price 25,800,000 yen, 3LDK, Land area 145.74 sq m , Building area 94.81 sq m
(5号棟)、価格2580万円、3LDK、土地面積145.74m2、建物面積94.81m2
Non-living roomリビング以外の居室 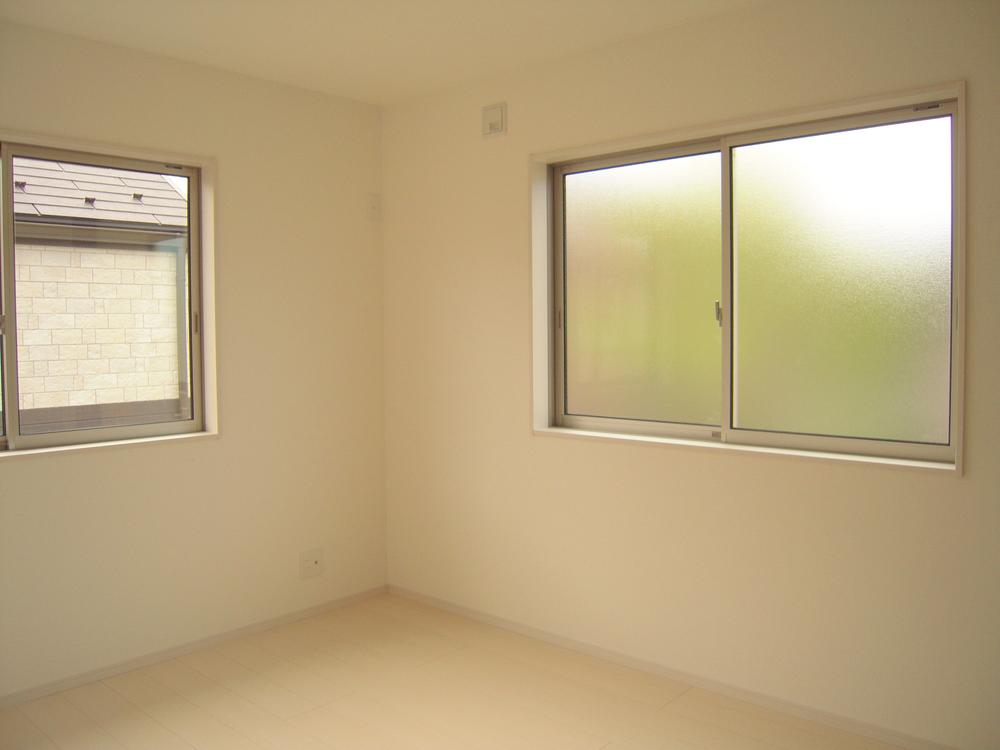 Western style room 6 Pledge
洋室 6帖
Floor plan間取り図 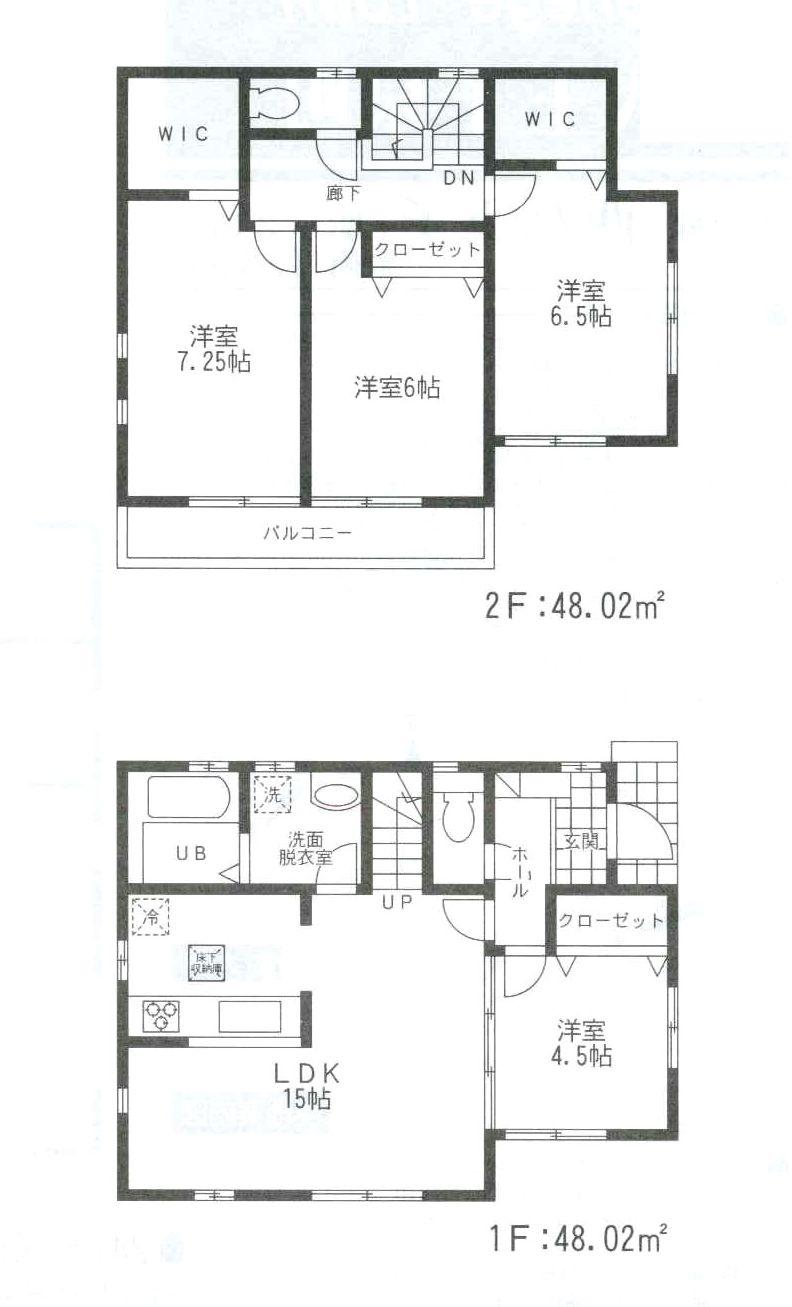 (6 Building), Price 28.8 million yen, 4LDK, Land area 120.26 sq m , Building area 96.04 sq m
(6号棟)、価格2880万円、4LDK、土地面積120.26m2、建物面積96.04m2
Location
|





















