New Homes » Kanto » Tokyo » Hachioji
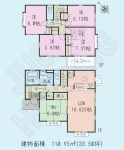 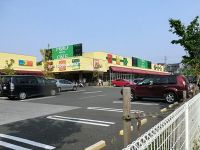
| | Hachioji, Tokyo 東京都八王子市 |
| Keiō Takao Line "Mejirodai" bus 7 minutes Central Park walk 7 minutes 京王高尾線「めじろ台」バス7分中央公園歩7分 |
| Earn T-POINT When you purchase from the Company! Flat 35S corresponding Allowed! Storage space rich! 当社からご購入するとT-POINTが貯まります!フラット35S対応可!収納スペース豊富! |
| Corresponding to the flat-35S, Parking two Allowed, System kitchen, Bathroom Dryer, All room storage, A quiet residential area, LDK15 tatami mats or moreese-style room, Mist sauna, Face-to-face kitchen, Toilet 2 places, 2-story, TV with bathroom, Underfloor Storage, The window in the bathroom, TV monitor interphone, Dish washing dryer, All rooms are two-sided lighting, Attic storage, terrace フラット35Sに対応、駐車2台可、システムキッチン、浴室乾燥機、全居室収納、閑静な住宅地、LDK15畳以上、和室、ミストサウナ、対面式キッチン、トイレ2ヶ所、2階建、TV付浴室、床下収納、浴室に窓、TVモニタ付インターホン、食器洗乾燥機、全室2面採光、屋根裏収納、テラス |
Features pickup 特徴ピックアップ | | Corresponding to the flat-35S / Parking two Allowed / System kitchen / Bathroom Dryer / All room storage / A quiet residential area / LDK15 tatami mats or more / Japanese-style room / Mist sauna / Face-to-face kitchen / Toilet 2 places / 2-story / TV with bathroom / Underfloor Storage / The window in the bathroom / TV monitor interphone / Dish washing dryer / All rooms are two-sided lighting / Attic storage / terrace フラット35Sに対応 /駐車2台可 /システムキッチン /浴室乾燥機 /全居室収納 /閑静な住宅地 /LDK15畳以上 /和室 /ミストサウナ /対面式キッチン /トイレ2ヶ所 /2階建 /TV付浴室 /床下収納 /浴室に窓 /TVモニタ付インターホン /食器洗乾燥機 /全室2面採光 /屋根裏収納 /テラス | Price 価格 | | 32,500,000 yen 3250万円 | Floor plan 間取り | | 5LDK 5LDK | Units sold 販売戸数 | | 1 units 1戸 | Total units 総戸数 | | 1 units 1戸 | Land area 土地面積 | | 203.52 sq m (measured) 203.52m2(実測) | Building area 建物面積 | | 110.95 sq m (measured) 110.95m2(実測) | Driveway burden-road 私道負担・道路 | | Nothing, Northwest 5m width 無、北西5m幅 | Completion date 完成時期(築年月) | | May 2014 2014年5月 | Address 住所 | | Hachioji, Tokyo mansion-cho 東京都八王子市館町 | Traffic 交通 | | Keiō Takao Line "Mejirodai" bus 7 minutes Central Park walk 7 minutes 京王高尾線「めじろ台」バス7分中央公園歩7分
| Related links 関連リンク | | [Related Sites of this company] 【この会社の関連サイト】 | Person in charge 担当者より | | Person in charge of real-estate and building Izumida Keiichi Age: 30 Daigyokai experience: you will have together until nine years new life. We will firmly guide to your delivery. We believe it is important to lead to a dream come true in-depth financial planning and indomitable fighting spirit. It is also my job to change the desired anxiety. 担当者宅建泉田 啓一 年齢:30代業界経験:9年新生活までご一緒します。お引き渡しまでしっかりとガイドいたします。綿密な資金計画と不屈の闘志で夢の実現まで導くことが大切だと考えてます。不安を希望に変えることも私の仕事です。 | Contact お問い合せ先 | | TEL: 0120-980051 [Toll free] Please contact the "saw SUUMO (Sumo)" TEL:0120-980051【通話料無料】「SUUMO(スーモ)を見た」と問い合わせください | Building coverage, floor area ratio 建ぺい率・容積率 | | 40% ・ 80% 40%・80% | Time residents 入居時期 | | May 2014 plans 2014年5月予定 | Land of the right form 土地の権利形態 | | Ownership 所有権 | Structure and method of construction 構造・工法 | | Wooden 2-story 木造2階建 | Use district 用途地域 | | One low-rise 1種低層 | Other limitations その他制限事項 | | Regulations have by the Landscape Act, Regulations have by the Aviation Law 景観法による規制有、航空法による規制有 | Overview and notices その他概要・特記事項 | | Contact: Izumida Keiichi , Facilities: Public Water Supply, This sewage, Building confirmation number: No. KBI-SGM13-10-3980, Parking: car space 担当者:泉田 啓一 、設備:公営水道、本下水、建築確認番号:第KBI-SGM13-10-3980号、駐車場:カースペース | Company profile 会社概要 | | <Mediation> Governor of Tokyo (4) No. 075534 (Corporation) Tokyo Metropolitan Government Building Lots and Buildings Transaction Business Association (Corporation) metropolitan area real estate Fair Trade Council member (with) Juchi housing Yubinbango192-0904 Hachioji, Tokyo Koyasu-cho 4-20-8 <仲介>東京都知事(4)第075534号(公社)東京都宅地建物取引業協会会員 (公社)首都圏不動産公正取引協議会加盟(有)住地ハウジング〒192-0904 東京都八王子市子安町4-20-8 |
Floor plan間取り図 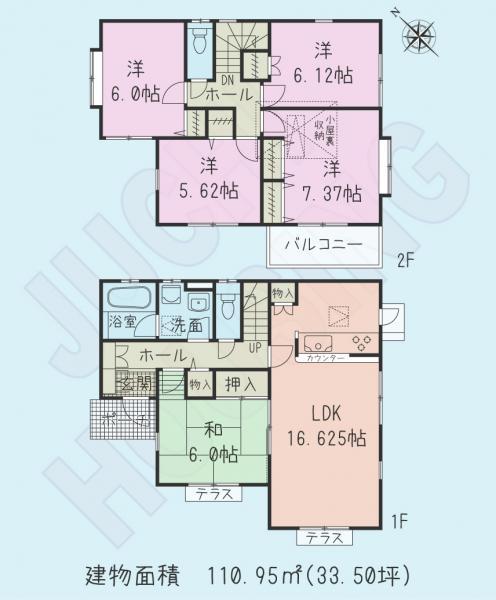 32,500,000 yen, 5LDK, Land area 203.52 sq m , Building area 110.95 sq m
3250万円、5LDK、土地面積203.52m2、建物面積110.95m2
Supermarketスーパー 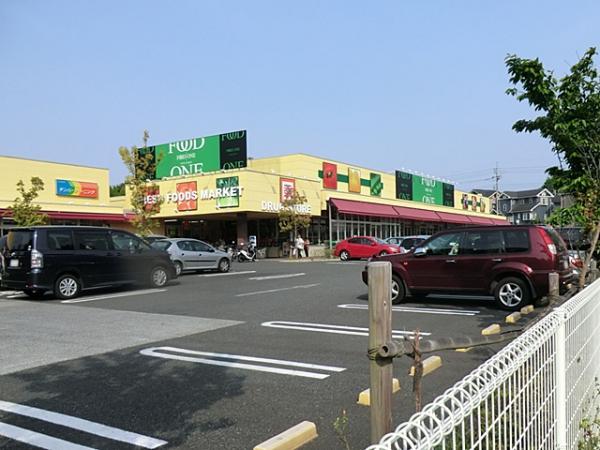 569m until the food one Yurinokidai shop
フードワンゆりのき台店まで569m
Junior high school中学校 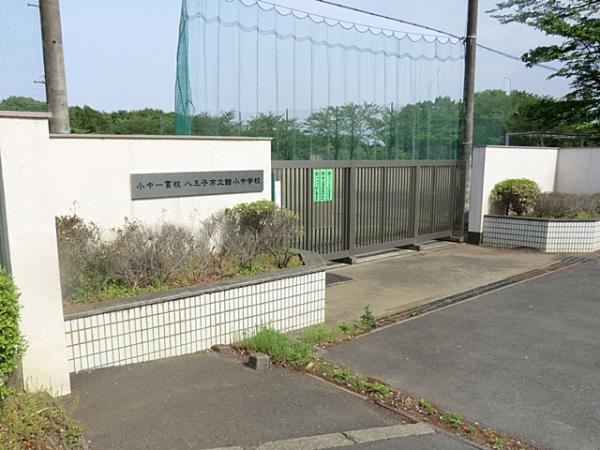 2190m to Hachioji City Hall Junior High School
八王子市立館中学校まで2190m
Primary school小学校 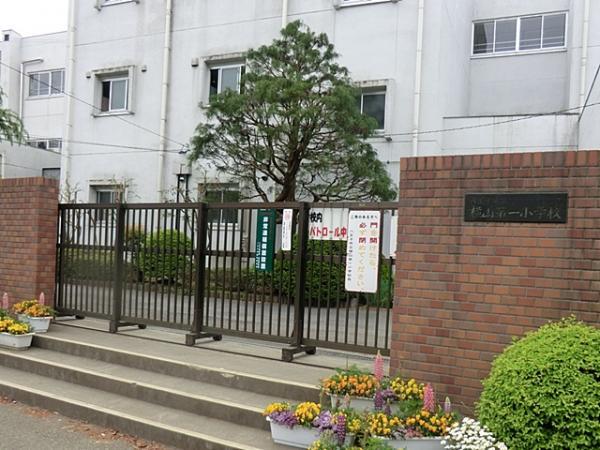 1136m to Hachioji Municipal Yokoyama first elementary school
八王子市立横山第一小学校まで1136m
Kindergarten ・ Nursery幼稚園・保育園 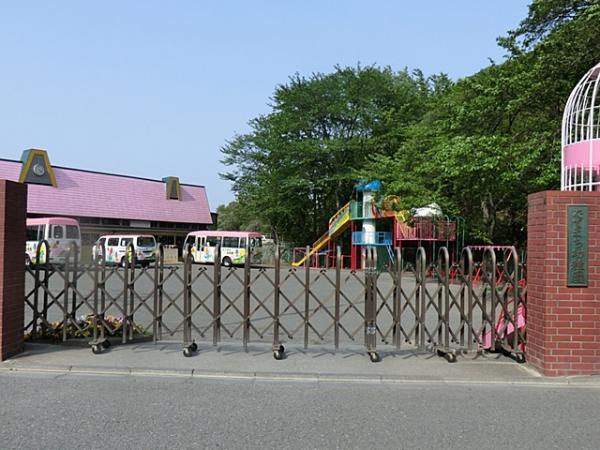 Tatemachi 789m to kindergarten
たてまち幼稚園まで789m
Hospital病院 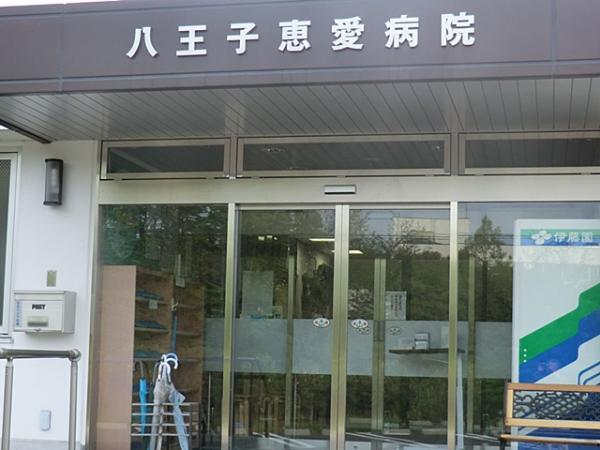 1205m to Hachioji MegumiAi hospital
八王子恵愛病院まで1205m
Location
|







