New Homes » Kanto » Tokyo » Hachioji
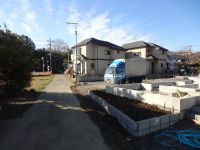 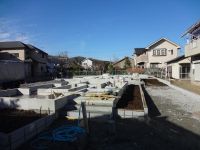
| | Hachioji, Tokyo 東京都八王子市 |
| JR Chuo Line "Hachioji" bus 28 minutes Ayumi Morishita 1 minute JR中央線「八王子」バス28分森下歩1分 |
| Earn T-POINT When you purchase from the Company! Car space 2 cars Allowed! Flat 35S available! 当社からご購入するとT-POINTが貯まります!カースペース2台分可!フラット35S利用可能! |
| Corresponding to the flat-35S, Facing south, System kitchen, All room storage, LDK15 tatami mats or moreese-style room, Face-to-face kitchen, Toilet 2 places, 2-story, Zenshitsuminami direction, Underfloor Storage, TV monitor interphone, All living room flooring, All room 6 tatami mats or more, Storeroom, All rooms are two-sided lighting フラット35Sに対応、南向き、システムキッチン、全居室収納、LDK15畳以上、和室、対面式キッチン、トイレ2ヶ所、2階建、全室南向き、床下収納、TVモニタ付インターホン、全居室フローリング、全居室6畳以上、納戸、全室2面採光 |
Features pickup 特徴ピックアップ | | Corresponding to the flat-35S / Facing south / System kitchen / All room storage / LDK15 tatami mats or more / Japanese-style room / Face-to-face kitchen / Toilet 2 places / 2-story / Zenshitsuminami direction / Underfloor Storage / TV monitor interphone / All living room flooring / All room 6 tatami mats or more / Storeroom / All rooms are two-sided lighting フラット35Sに対応 /南向き /システムキッチン /全居室収納 /LDK15畳以上 /和室 /対面式キッチン /トイレ2ヶ所 /2階建 /全室南向き /床下収納 /TVモニタ付インターホン /全居室フローリング /全居室6畳以上 /納戸 /全室2面採光 | Price 価格 | | 21,800,000 yen ~ 23.8 million yen 2180万円 ~ 2380万円 | Floor plan 間取り | | 4LDK ~ 4LDK + S (storeroom) 4LDK ~ 4LDK+S(納戸) | Units sold 販売戸数 | | 3 units 3戸 | Total units 総戸数 | | 3 units 3戸 | Land area 土地面積 | | 161.23 sq m ~ 187.46 sq m (registration) 161.23m2 ~ 187.46m2(登記) | Building area 建物面積 | | 103.68 sq m ~ 106.11 sq m (registration) 103.68m2 ~ 106.11m2(登記) | Completion date 完成時期(築年月) | | February 2014 schedule 2014年2月予定 | Address 住所 | | Hachioji, Tokyo Kamikawa-cho 東京都八王子市上川町 | Traffic 交通 | | JR Chuo Line "Hachioji" bus 28 minutes Ayumi Morishita 1 minute
JR Itsukaichi "Musashi Masuko" walk 52 minutes
JR Itsukaichi "Akikawa" walk 75 minutes JR中央線「八王子」バス28分森下歩1分
JR五日市線「武蔵増戸」歩52分
JR五日市線「秋川」歩75分
| Related links 関連リンク | | [Related Sites of this company] 【この会社の関連サイト】 | Person in charge 担当者より | | Person in charge of real-estate and building Kaneko Hiromi Age: 40s 担当者宅建金子 ひろみ年齢:40代 | Contact お問い合せ先 | | TEL: 0120-980051 [Toll free] Please contact the "saw SUUMO (Sumo)" TEL:0120-980051【通話料無料】「SUUMO(スーモ)を見た」と問い合わせください | Building coverage, floor area ratio 建ぺい率・容積率 | | Kenpei rate: 40%, Volume ratio: 80% 建ペい率:40%、容積率:80% | Time residents 入居時期 | | February 2014 schedule 2014年2月予定 | Land of the right form 土地の権利形態 | | Ownership 所有権 | Use district 用途地域 | | One low-rise 1種低層 | Land category 地目 | | Residential land 宅地 | Other limitations その他制限事項 | | Regulations have by the Landscape Act, Regulations have by the Aviation Law, Residential land development construction regulation area, Height district 景観法による規制有、航空法による規制有、宅地造成工事規制区域、高度地区 | Overview and notices その他概要・特記事項 | | Contact: Kaneko Hiromi, Building confirmation number: No. H25SHC116694 担当者:金子 ひろみ、建築確認番号:第H25SHC116694号 | Company profile 会社概要 | | <Mediation> Governor of Tokyo (4) No. 075534 (Corporation) Tokyo Metropolitan Government Building Lots and Buildings Transaction Business Association (Corporation) metropolitan area real estate Fair Trade Council member (with) Juchi housing Yubinbango192-0904 Hachioji, Tokyo Koyasu-cho 4-20-8 <仲介>東京都知事(4)第075534号(公社)東京都宅地建物取引業協会会員 (公社)首都圏不動産公正取引協議会加盟(有)住地ハウジング〒192-0904 東京都八王子市子安町4-20-8 |
Local appearance photo現地外観写真 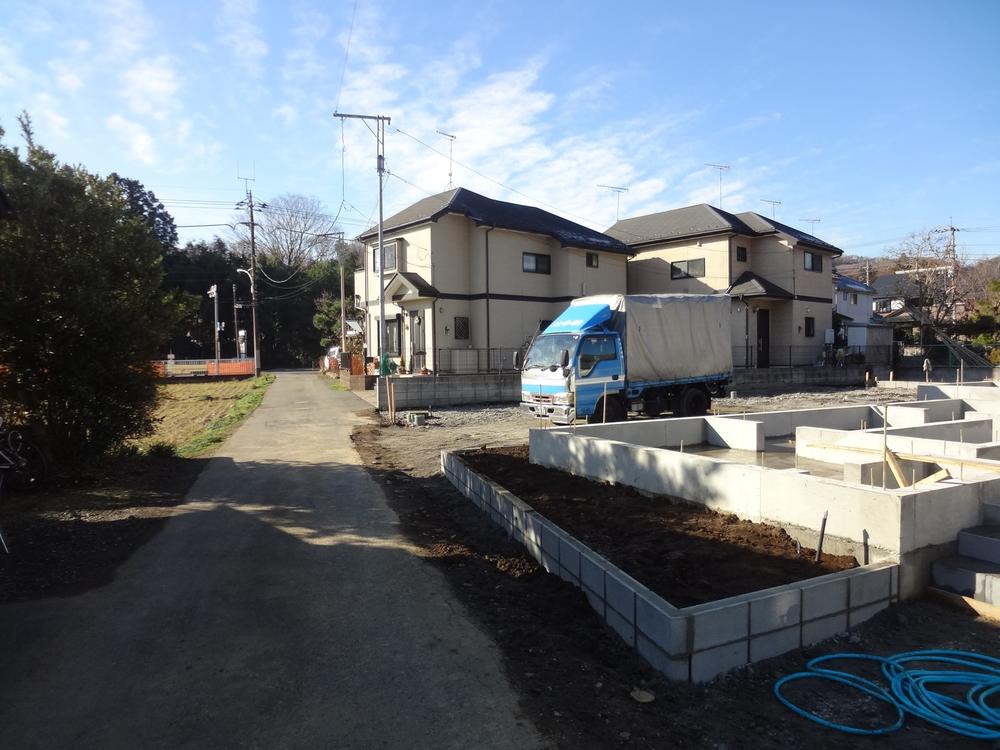 Local (12 May 2013) Shooting
現地(2013年12月)撮影
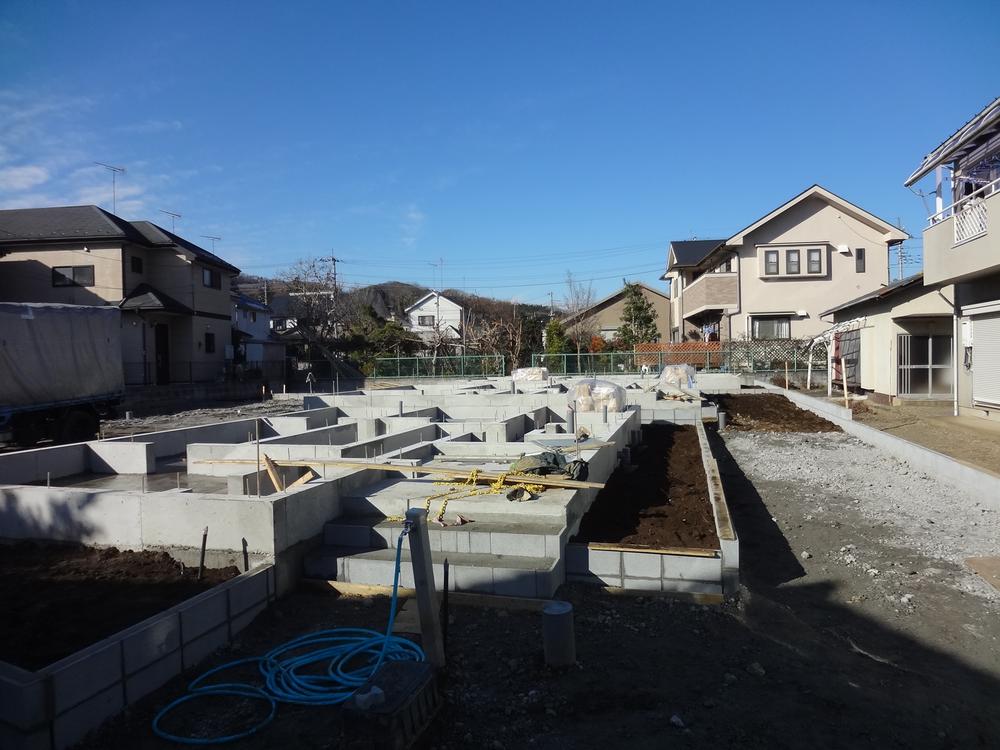 Local (12 May 2013) Shooting
現地(2013年12月)撮影
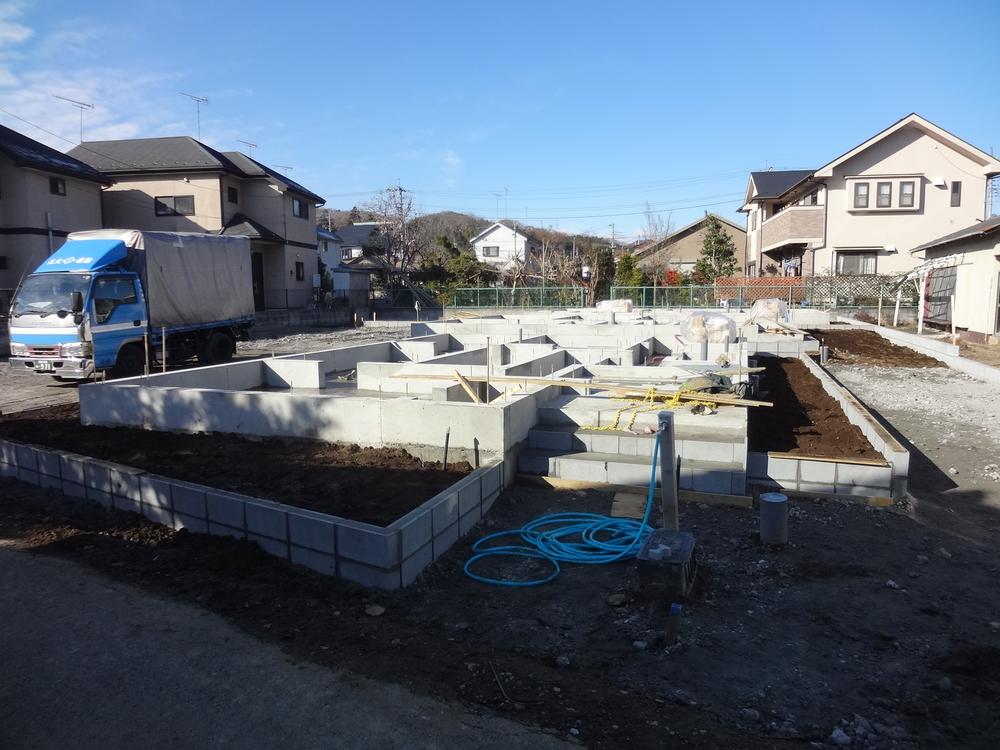 Local (12 May 2013) Shooting
現地(2013年12月)撮影
Floor plan間取り図 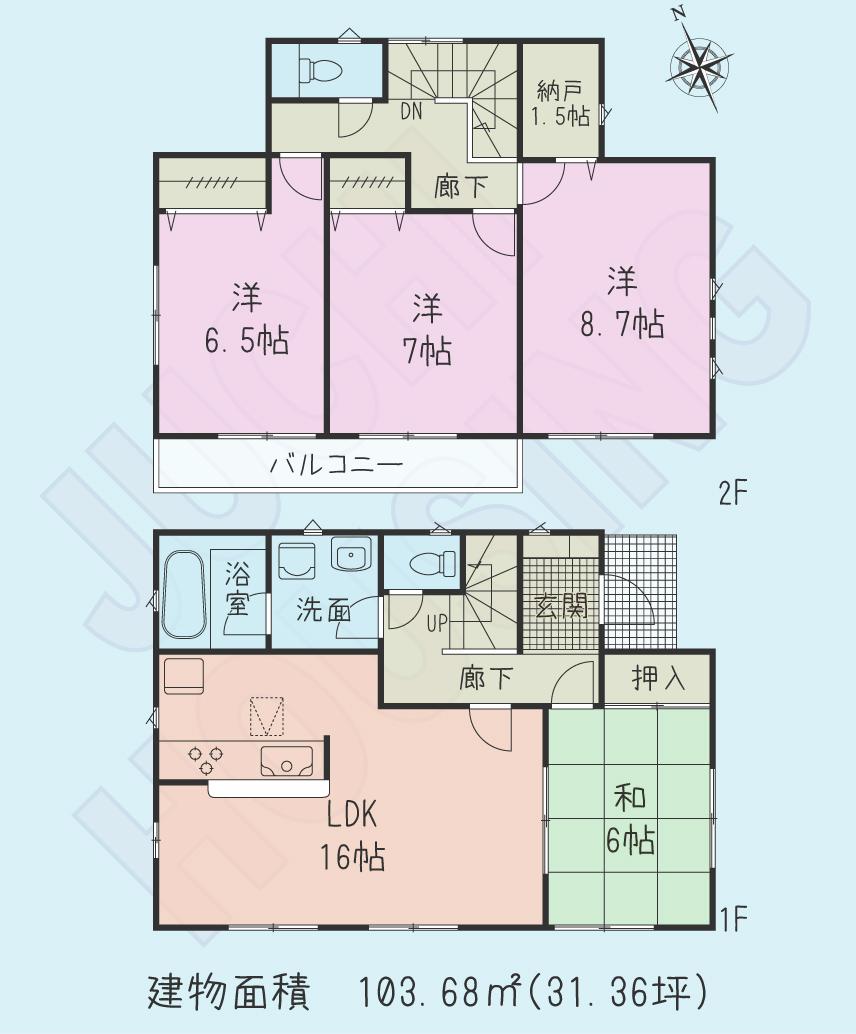 (1 Building), Price 23.8 million yen, 4LDK+S, Land area 161.23 sq m , Building area 103.68 sq m
(1号棟)、価格2380万円、4LDK+S、土地面積161.23m2、建物面積103.68m2
Local appearance photo現地外観写真 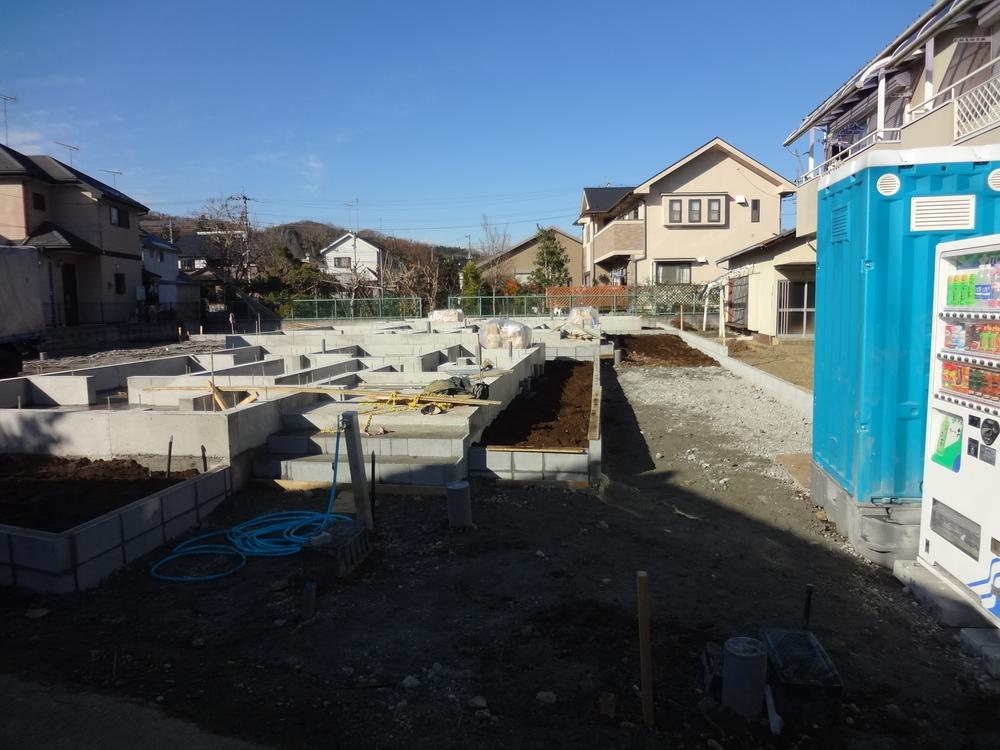 Local (12 May 2013) Shooting
現地(2013年12月)撮影
Local photos, including front road前面道路含む現地写真 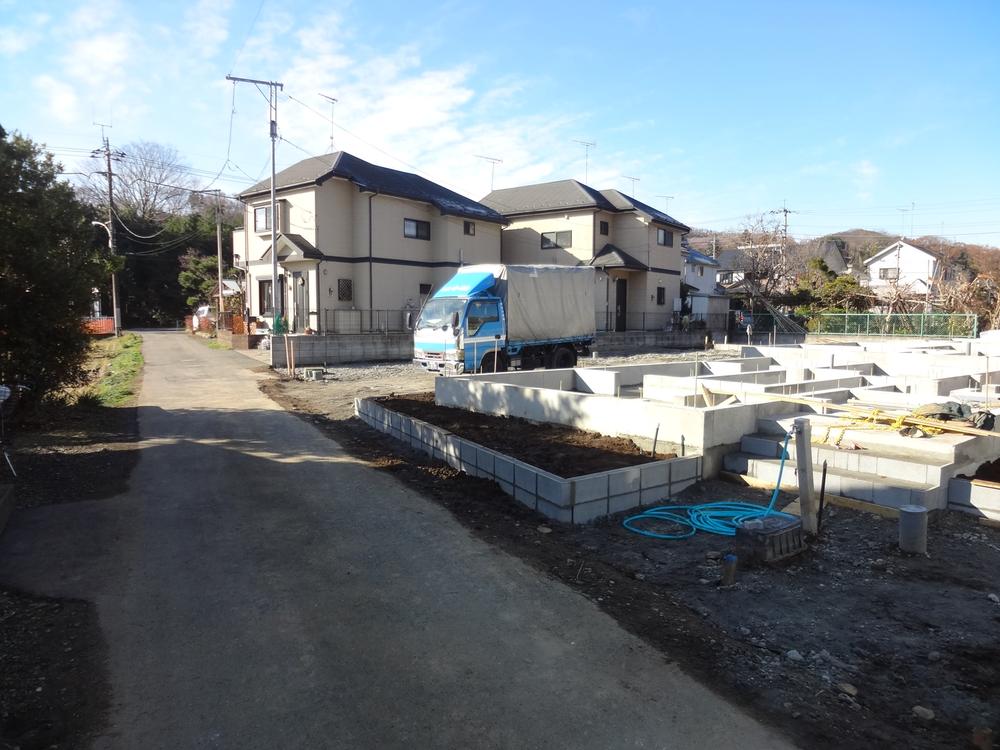 Local (12 May 2013) Shooting
現地(2013年12月)撮影
Supermarketスーパー 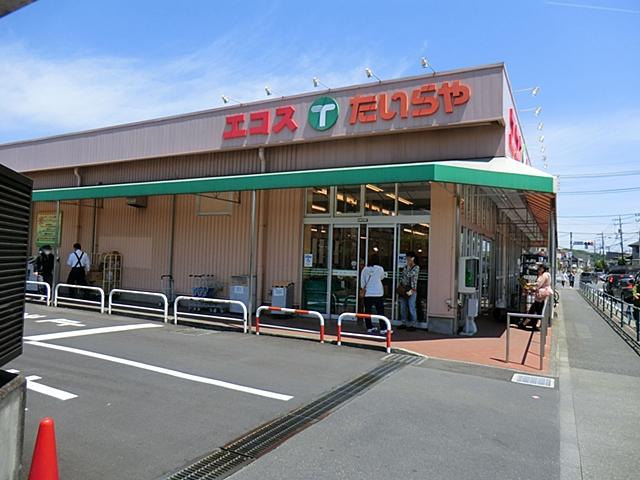 Ecos until Nishiterakata shop 4459m Ecos Nishiterakata shop
エコス西寺方店まで4459m エコス西寺方店
Floor plan間取り図 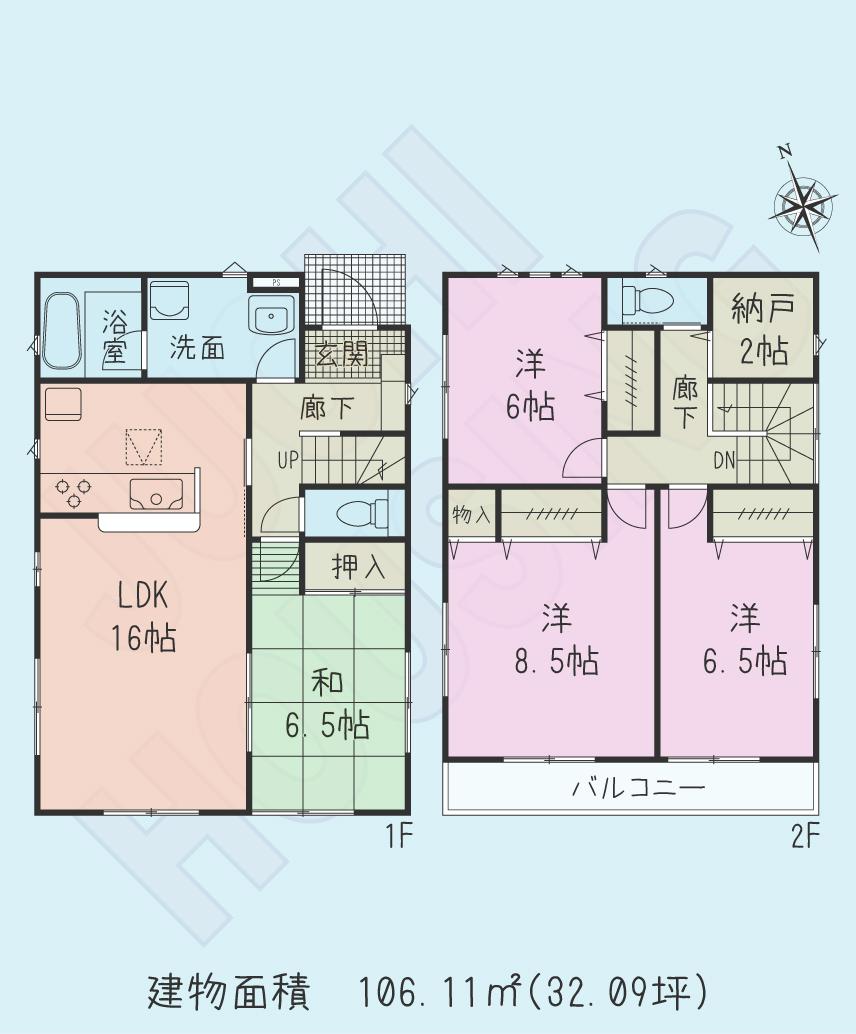 (Building 2), Price 22,800,000 yen, 4LDK+S, Land area 175.18 sq m , Building area 106.11 sq m
(2号棟)、価格2280万円、4LDK+S、土地面積175.18m2、建物面積106.11m2
Local appearance photo現地外観写真 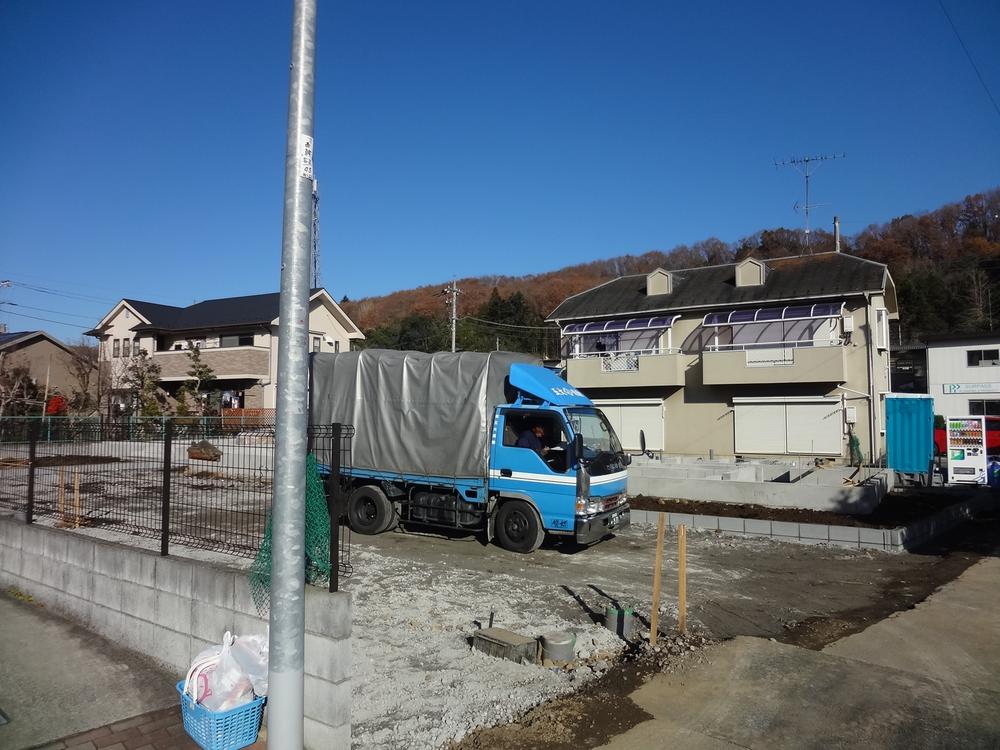 Local (12 May 2013) Shooting
現地(2013年12月)撮影
Junior high school中学校 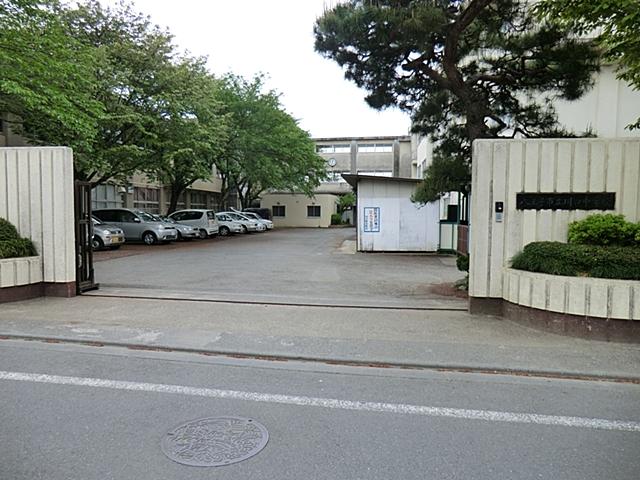 2107m Hachioji, Tachikawa opening junior high school up to Hachioji, Tachikawa opening junior high school
八王子市立川口中学校まで2107m 八王子市立川口中学校
Local appearance photo現地外観写真 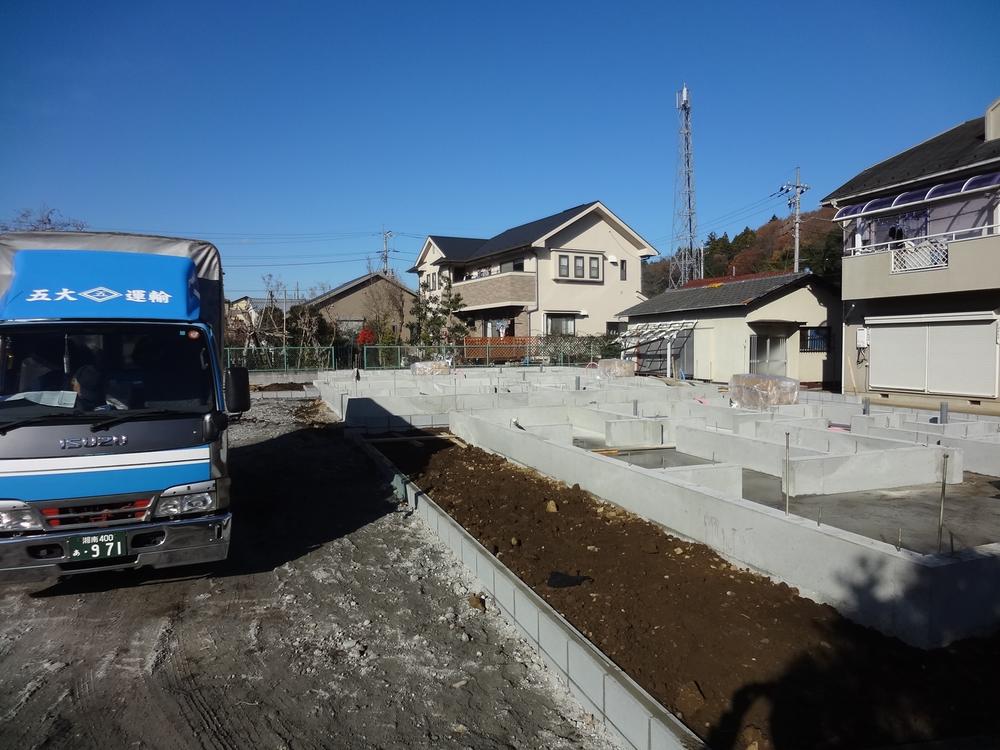 Local (12 May 2013) Shooting
現地(2013年12月)撮影
Primary school小学校 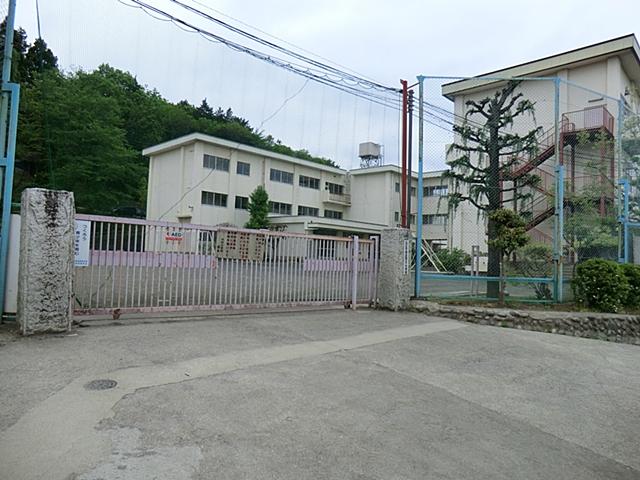 1934m Hachioji, Tachikawa opening elementary school to Hachioji, Tachikawa opening elementary school
八王子市立川口小学校まで1934m 八王子市立川口小学校
Local appearance photo現地外観写真 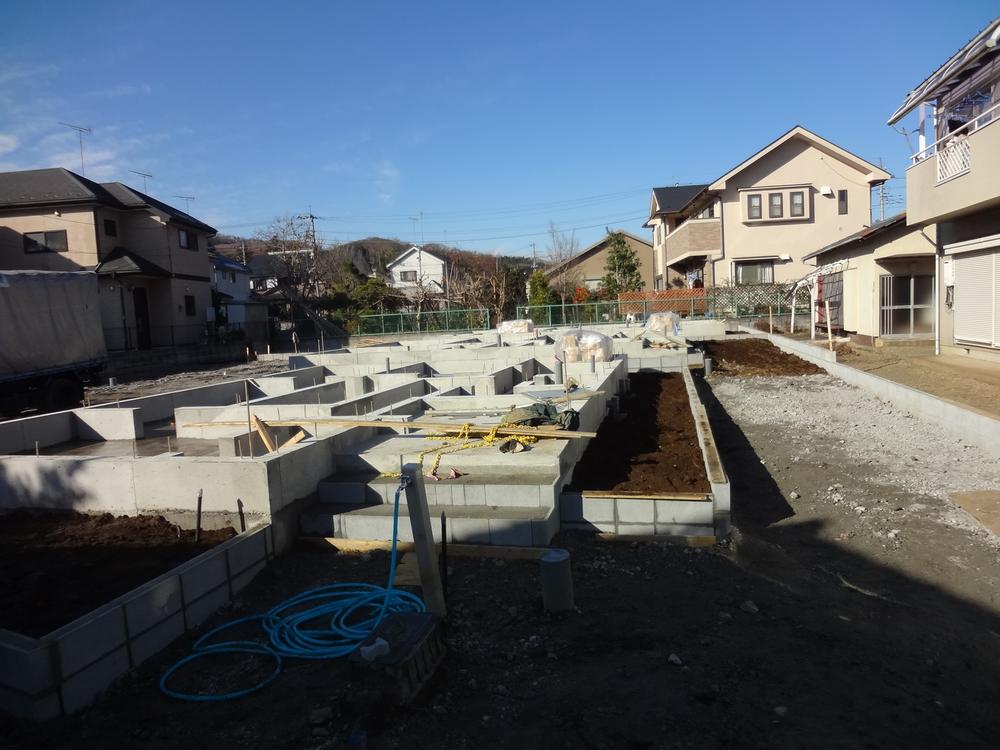 Local (12 May 2013) Shooting
現地(2013年12月)撮影
Kindergarten ・ Nursery幼稚園・保育園 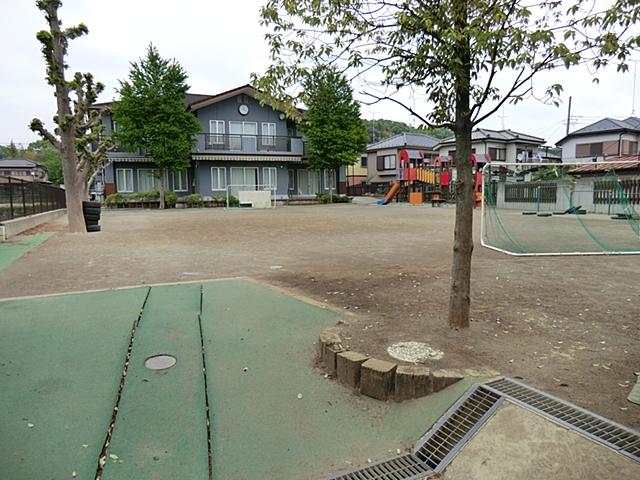 Co-励第 1942m both 励第 two nursery until two nursery
共励第二保育園まで1942m 共励第二保育園
Location
|















