New Homes » Kanto » Tokyo » Hachioji
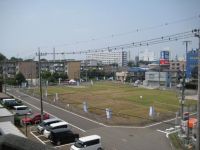 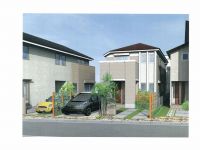
| | Hachioji, Tokyo 東京都八王子市 |
| JR Chuo Line, "Toyoda" walk 25 minutes JR中央線「豊田」歩25分 |
| Solar power system, Super close, Long-term high-quality housing, Starting station, Flat to the station, Corner lot, Corresponding to the flat-35S, Vibration Control ・ Seismic isolation ・ Earthquake resistant, 2 along the line more accessible, Fiscal year Available, Facing south, System Kit 太陽光発電システム、スーパーが近い、長期優良住宅、始発駅、駅まで平坦、角地、フラット35Sに対応、制震・免震・耐震、2沿線以上利用可、年度内入居可、南向き、システムキッ |
| Solar power system, Super close, Long-term high-quality housing, Starting station, Flat to the station, Corner lot, Corresponding to the flat-35S, Vibration Control ・ Seismic isolation ・ Earthquake resistant, 2 along the line more accessible, Fiscal year Available, Facing south, System kitchen, Bathroom Dryer, Yang per good, All room storage, LDK15 tatami mats or more, Around traffic fewerese-style room, Shaping land, Face-to-face kitchen, Wide balcony, Barrier-free, Toilet 2 places, Bathroom 1 tsubo or more, 2-story, South balcony, Double-glazing, Warm water washing toilet seat, Underfloor Storage, Atrium, TV monitor interphone, Ventilation good, All living room flooring, Dish washing dryer, Walk-in closet, City gas, Storeroom, Floor heating 太陽光発電システム、スーパーが近い、長期優良住宅、始発駅、駅まで平坦、角地、フラット35Sに対応、制震・免震・耐震、2沿線以上利用可、年度内入居可、南向き、システムキッチン、浴室乾燥機、陽当り良好、全居室収納、LDK15畳以上、周辺交通量少なめ、和室、整形地、対面式キッチン、ワイドバルコニー、バリアフリー、トイレ2ヶ所、浴室1坪以上、2階建、南面バルコニー、複層ガラス、温水洗浄便座、床下収納、吹抜け、TVモニタ付インターホン、通風良好、全居室フローリング、食器洗乾燥機、ウォークインクロゼット、都市ガス、納戸、床暖房 |
Local guide map 現地案内図 | | Local guide map 現地案内図 | Features pickup 特徴ピックアップ | | Long-term high-quality housing / Corresponding to the flat-35S / Solar power system / Vibration Control ・ Seismic isolation ・ Earthquake resistant / 2 along the line more accessible / Fiscal year Available / Super close / Facing south / System kitchen / Bathroom Dryer / Yang per good / All room storage / Flat to the station / LDK15 tatami mats or more / Around traffic fewer / Corner lot / Japanese-style room / Starting station / Shaping land / Face-to-face kitchen / Wide balcony / Barrier-free / Toilet 2 places / Bathroom 1 tsubo or more / 2-story / South balcony / Double-glazing / Warm water washing toilet seat / Underfloor Storage / Atrium / TV monitor interphone / Ventilation good / All living room flooring / Dish washing dryer / Walk-in closet / City gas / Storeroom / Floor heating 長期優良住宅 /フラット35Sに対応 /太陽光発電システム /制震・免震・耐震 /2沿線以上利用可 /年度内入居可 /スーパーが近い /南向き /システムキッチン /浴室乾燥機 /陽当り良好 /全居室収納 /駅まで平坦 /LDK15畳以上 /周辺交通量少なめ /角地 /和室 /始発駅 /整形地 /対面式キッチン /ワイドバルコニー /バリアフリー /トイレ2ヶ所 /浴室1坪以上 /2階建 /南面バルコニー /複層ガラス /温水洗浄便座 /床下収納 /吹抜け /TVモニタ付インターホン /通風良好 /全居室フローリング /食器洗乾燥機 /ウォークインクロゼット /都市ガス /納戸 /床暖房 | Event information イベント情報 | | Local guidance meeting (please visitors to direct local) schedule / Every Saturday, Sunday and public holidays time / 10:00 ~ 17:00 現地案内会(直接現地へご来場ください)日程/毎週土日祝時間/10:00 ~ 17:00 | Property name 物件名 | | Hachioji Takakura sale / Notice advertising 八王子高倉分譲/予告広告 | Price 価格 | | Undecided 未定 | Floor plan 間取り | | 4LDK ~ 4LDK + S (storeroom) 4LDK ~ 4LDK+S(納戸) | Units sold 販売戸数 | | 2 units 2戸 | Total units 総戸数 | | 23 units 23戸 | Land area 土地面積 | | 116.77 sq m ~ 128.33 sq m 116.77m2 ~ 128.33m2 | Building area 建物面積 | | 103.09 sq m ~ 104.33 sq m 103.09m2 ~ 104.33m2 | Driveway burden-road 私道負担・道路 | | Road width: 6m, Concrete pavement 道路幅:6m、コンクリート舗装 | Completion date 完成時期(築年月) | | January 2014 late schedule 2014年1月下旬予定 | Address 住所 | | Hachioji, Tokyo Takakura-cho 61-5 東京都八王子市高倉町61-5他 | Traffic 交通 | | JR Chuo Line, "Toyoda" walk 25 minutes
JR Hachikō Line "Hachioji north" walk 9 minutes
Keio bus "Owada town" walk 5 minutes JR中央線「豊田」歩25分
JR八高線「北八王子」歩9分
京王バス「大和田町」歩5分 | Contact お問い合せ先 | | (Ltd.) Yamada ・ Esubaieru Home Tokyo Branch TEL: 0800-809-9036 [Toll free] mobile phone ・ Also available from PHS
Caller ID is not notified
Please contact the "saw SUUMO (Sumo)"
If it does not lead, If the real estate company (株)ヤマダ・エスバイエルホーム東京支店TEL:0800-809-9036【通話料無料】携帯電話・PHSからもご利用いただけます
発信者番号は通知されません
「SUUMO(スーモ)を見た」と問い合わせください
つながらない方、不動産会社の方は
| Sale schedule 販売スケジュール | | Sales started in mid-January than in late January sales start 2014 1月下旬より販売開始平成26年1月中旬より販売開始 | Building coverage, floor area ratio 建ぺい率・容積率 | | Kenpei rate: 60%, Volume ratio: 200% 建ペい率:60%、容積率:200% | Time residents 入居時期 | | 1 month after the contract 契約後1ヶ月 | Land of the right form 土地の権利形態 | | Ownership 所有権 | Structure and method of construction 構造・工法 | | SXL method SXL工法 | Construction 施工 | | Co., Ltd. Yamada ・ Esubaieru Home 株式会社ヤマダ・エスバイエルホーム | Use district 用途地域 | | Semi-industrial 準工業 | Land category 地目 | | Residential land 宅地 | Other limitations その他制限事項 | | Regulations have by the Aviation Law, Quasi-fire zones 航空法による規制有、準防火地域 | Overview and notices その他概要・特記事項 | | Building confirmation number: the H25 building certification No. KBI04482 (2013 September 13, 2008) 建築確認番号:第H25確認建築KBI04482号(平成25年9月13日) | Company profile 会社概要 | | <Seller> Minister of Land, Infrastructure and Transport (14) No. 000382 (Ltd.) Yamada ・ Esubaieru Home Tokyo Branch 160-0023 Tokyo Nishi-Shinjuku, Shinjuku-ku, 1-25-1 Shinjuku Center Building <売主>国土交通大臣(14)第000382号(株)ヤマダ・エスバイエルホーム東京支店〒160-0023 東京都新宿区西新宿1-25-1 新宿センタービル |
Local photos, including front road前面道路含む現地写真 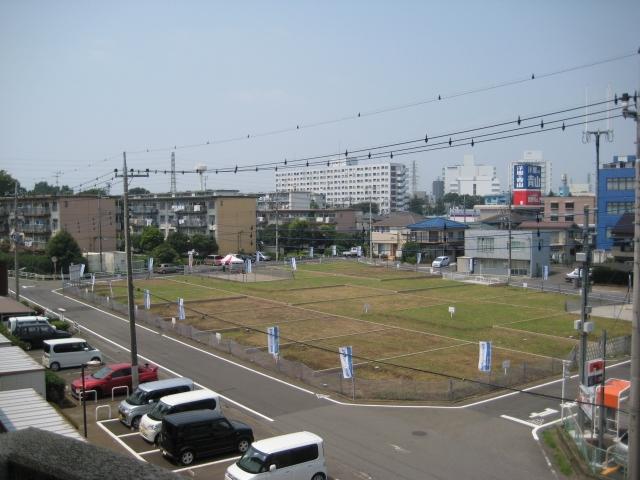 Local (August 2013) Shooting
現地(2013年8月)撮影
Rendering (appearance)完成予想図(外観) 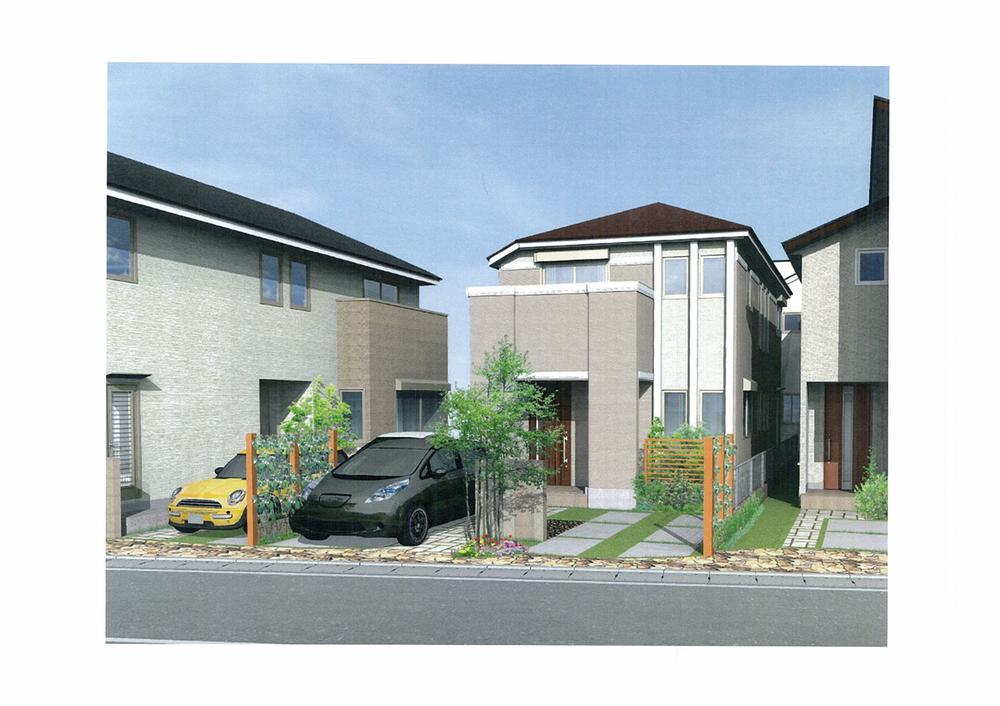 (3 Building) Rendering
(3号棟)完成予想図
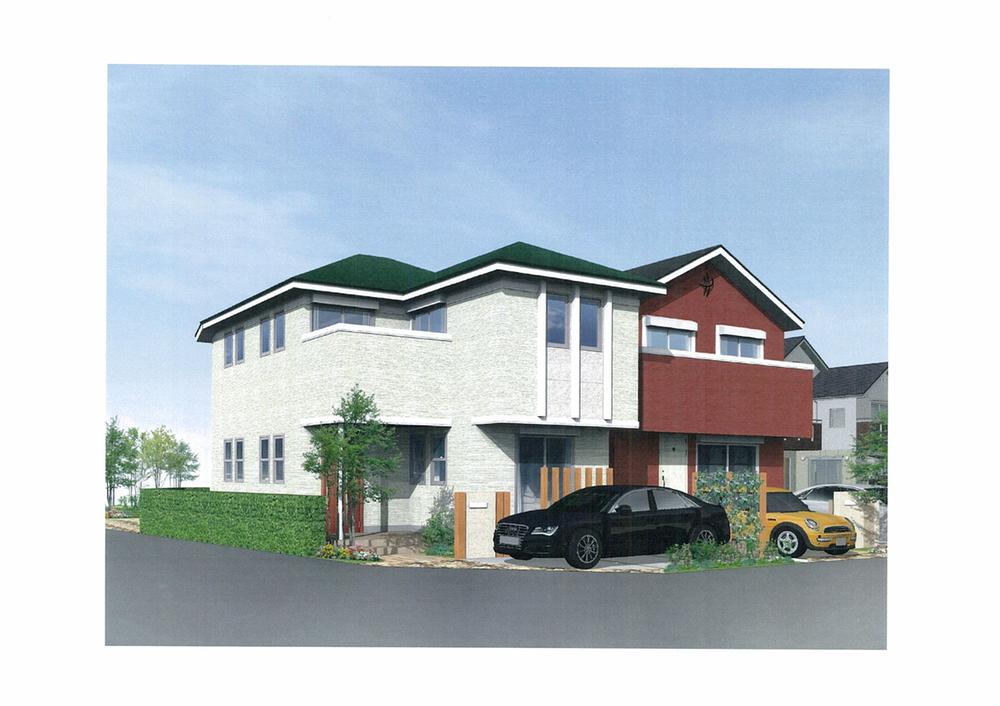 (23 Building) Rendering
(23号棟)完成予想図
Floor plan間取り図 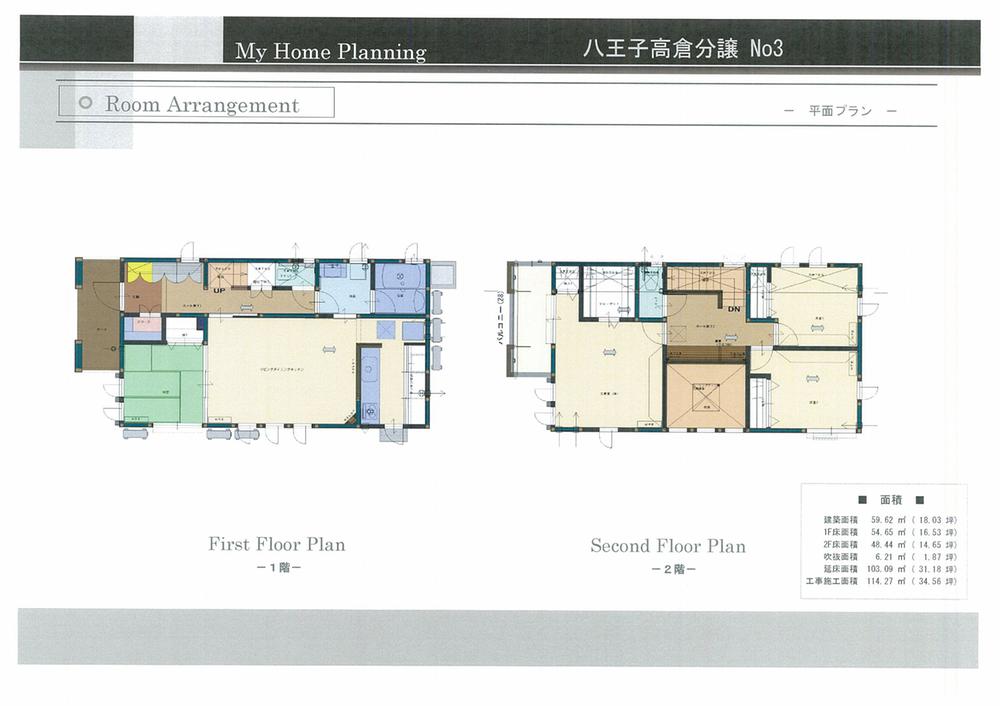 (3 Building), Price TBD , 4LDK, Land area 128.33 sq m , Building area 103.09 sq m
(3号棟)、価格 未定 、4LDK、土地面積128.33m2、建物面積103.09m2
Livingリビング 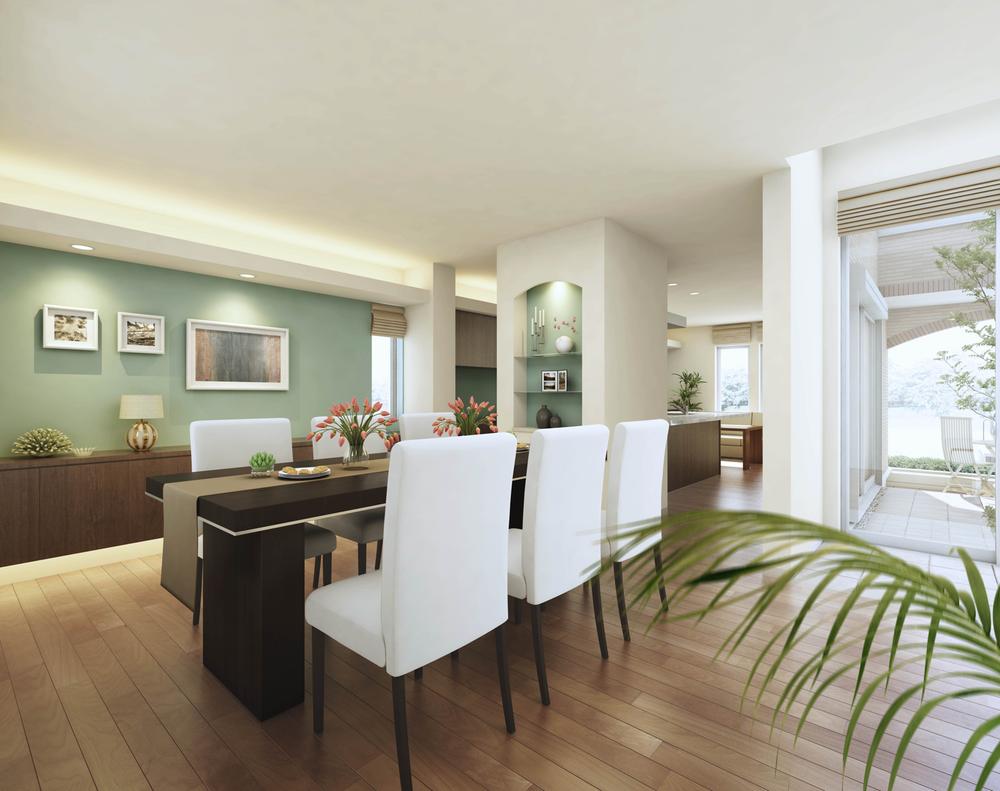 image
イメージ
Primary school小学校 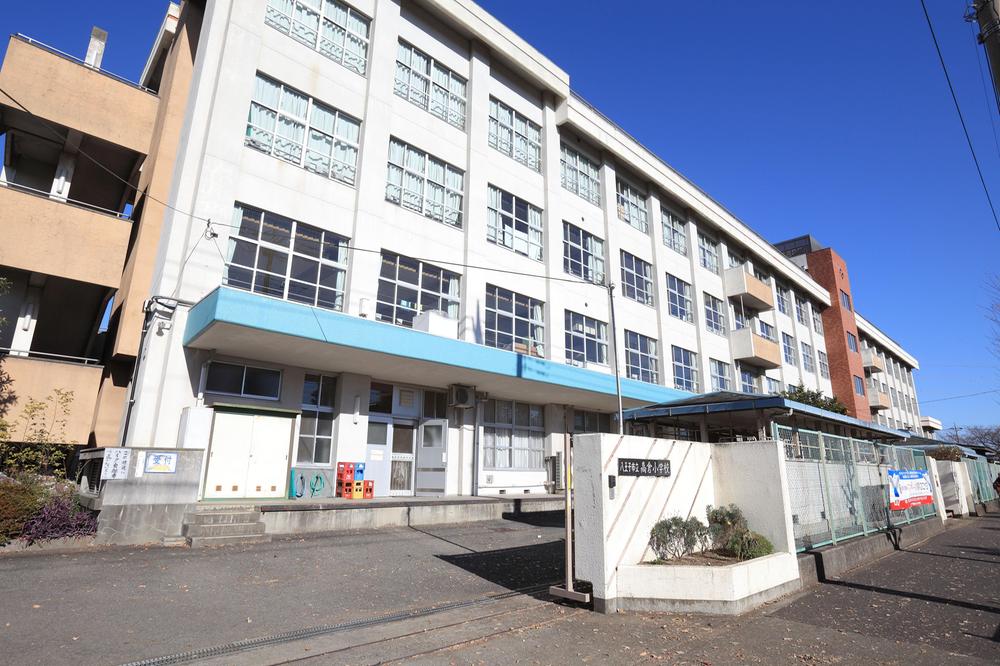 180m to Hachioji Municipal Takakura Elementary School
八王子市立高倉小学校まで180m
The entire compartment Figure全体区画図 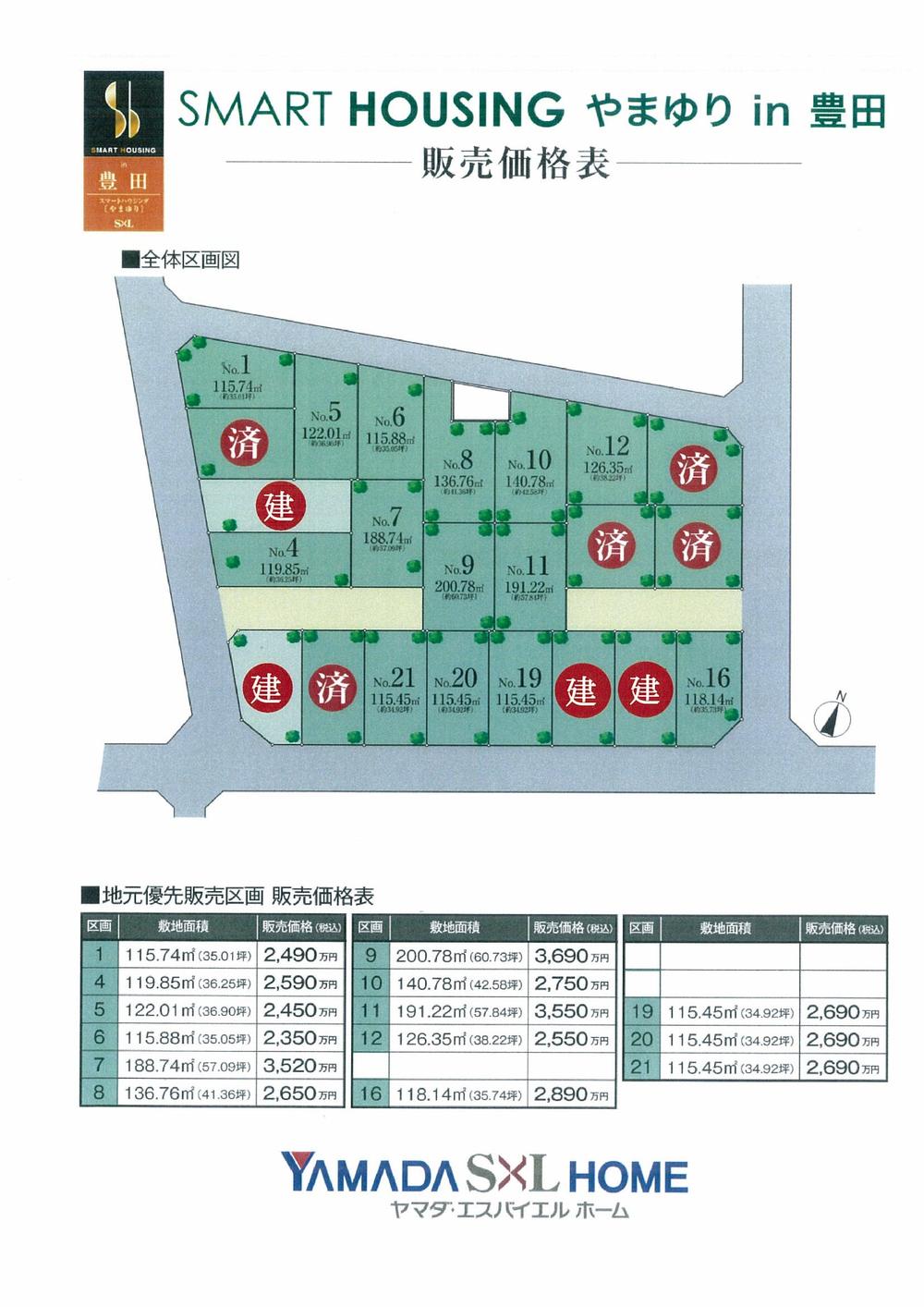 2013 10 31,
平成25年10月末現在
Local guide map現地案内図 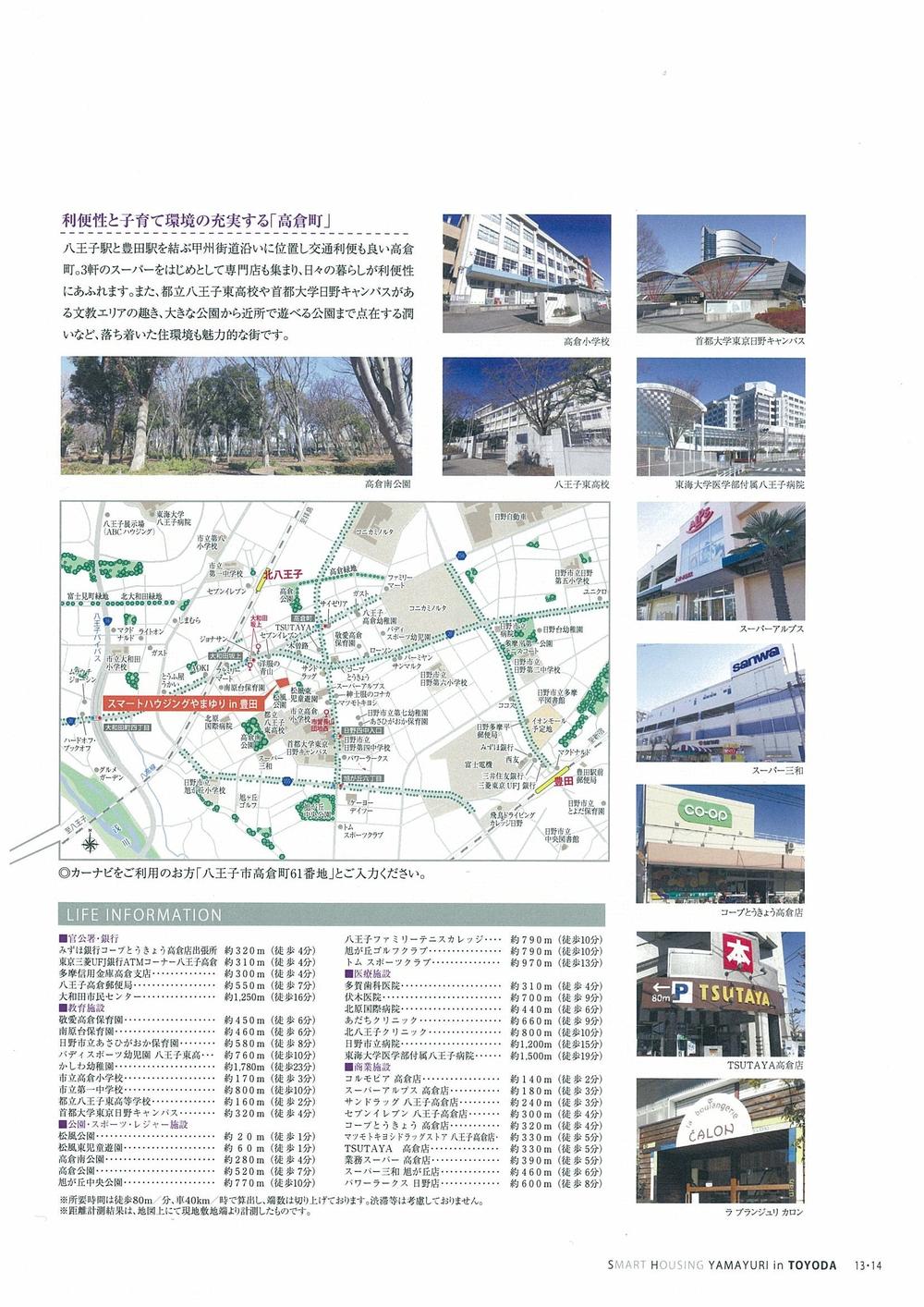 Map (surrounding environment)
地図(周辺環境)
Route map路線図 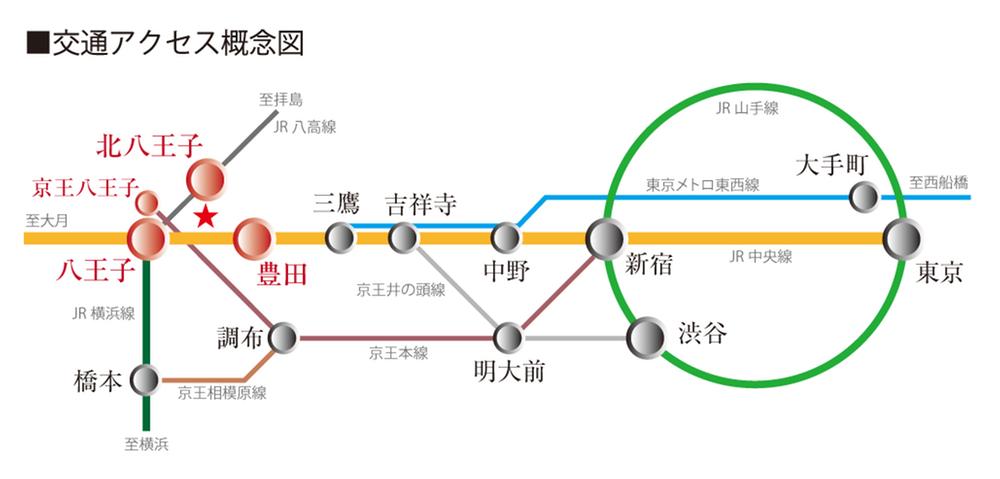 Traffic view
交通図
Otherその他 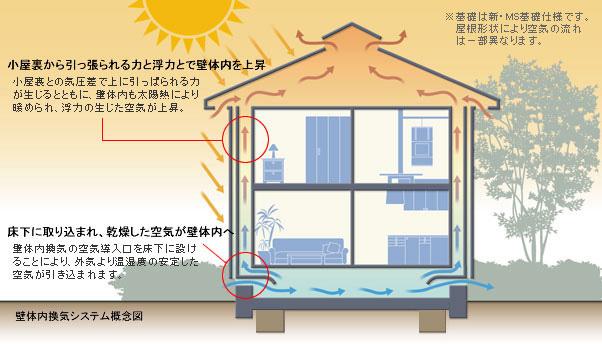 Achieve the longevity of the house on the wall inside the body ventilation system
壁体内換気システムで住まいの長寿化を実現
Park公園 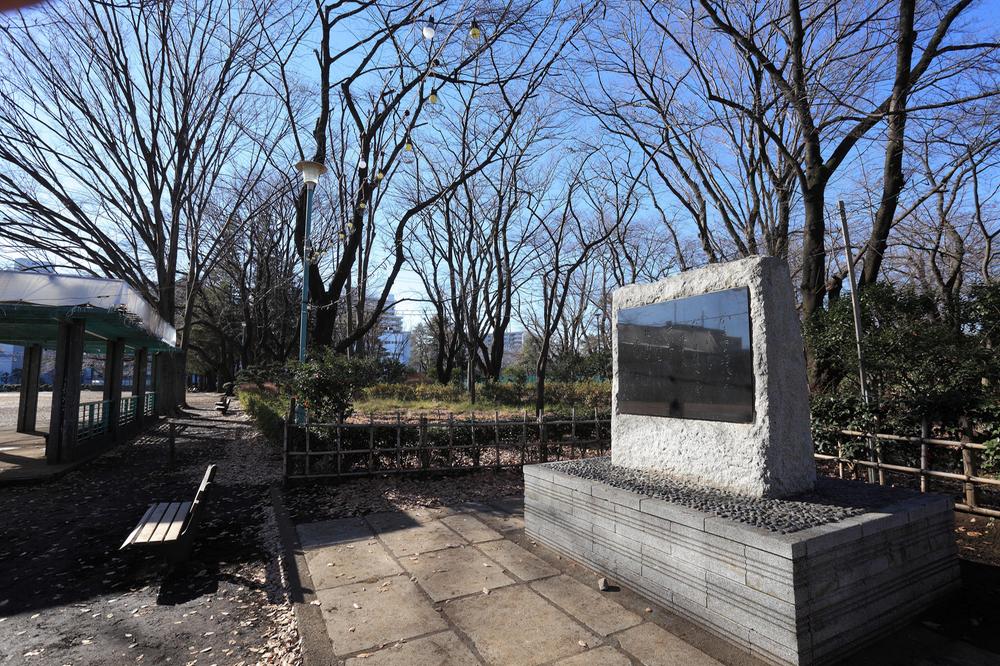 Asahigaoka to Central Park 480m
旭が丘中央公園まで480m
Local guide map現地案内図 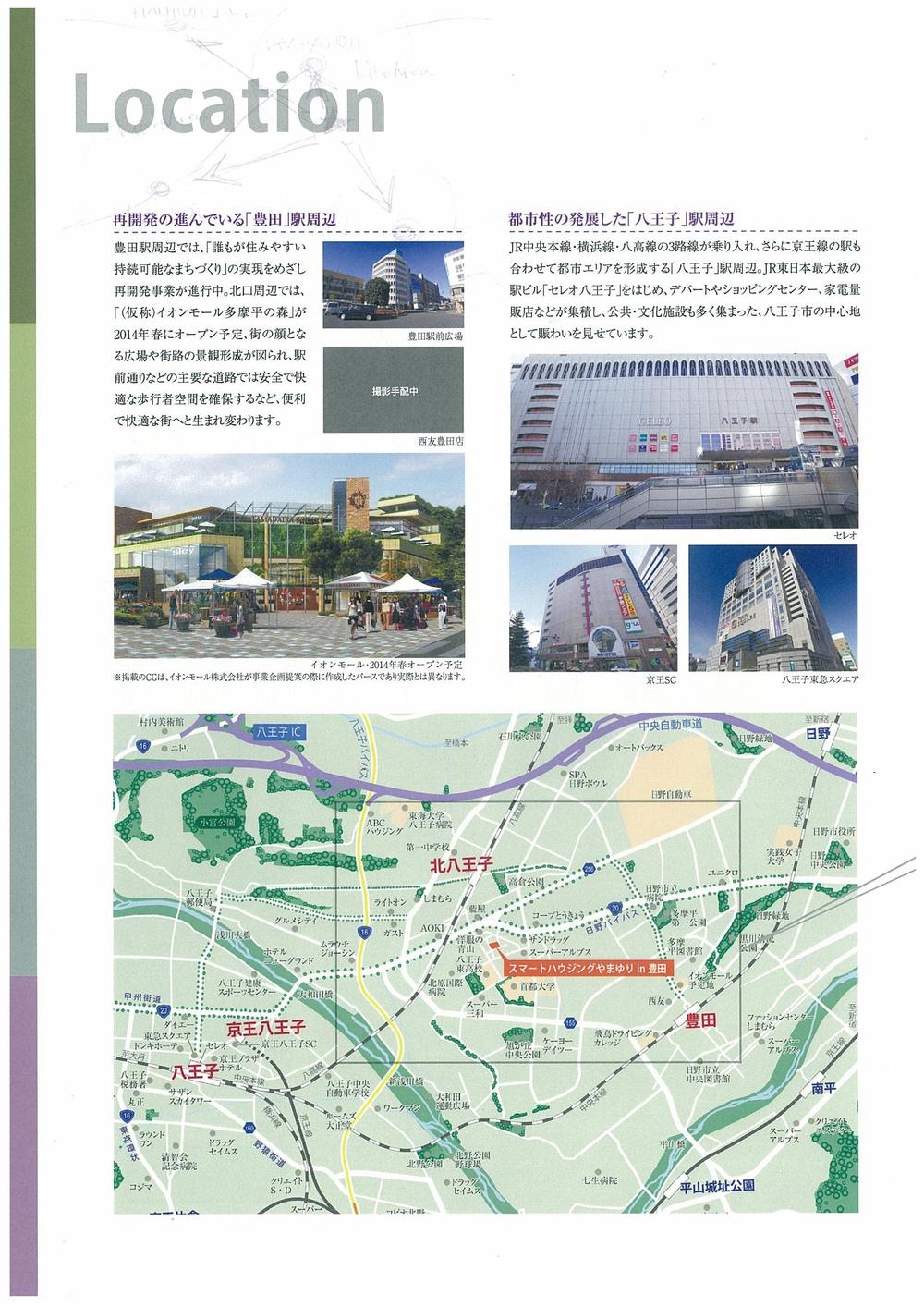 Map (Location)
地図(ロケーション)
Otherその他 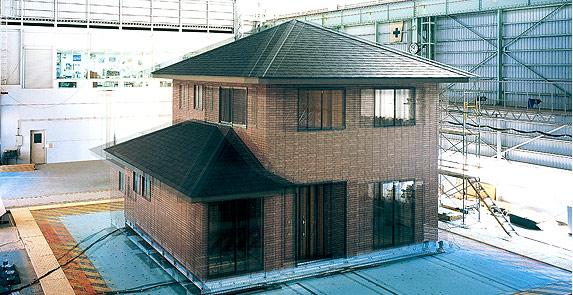 Seismic Tested. Ministry of Land, Infrastructure and Transport certification housing
耐震実験済み。国土交通省認定住宅
Supermarketスーパー 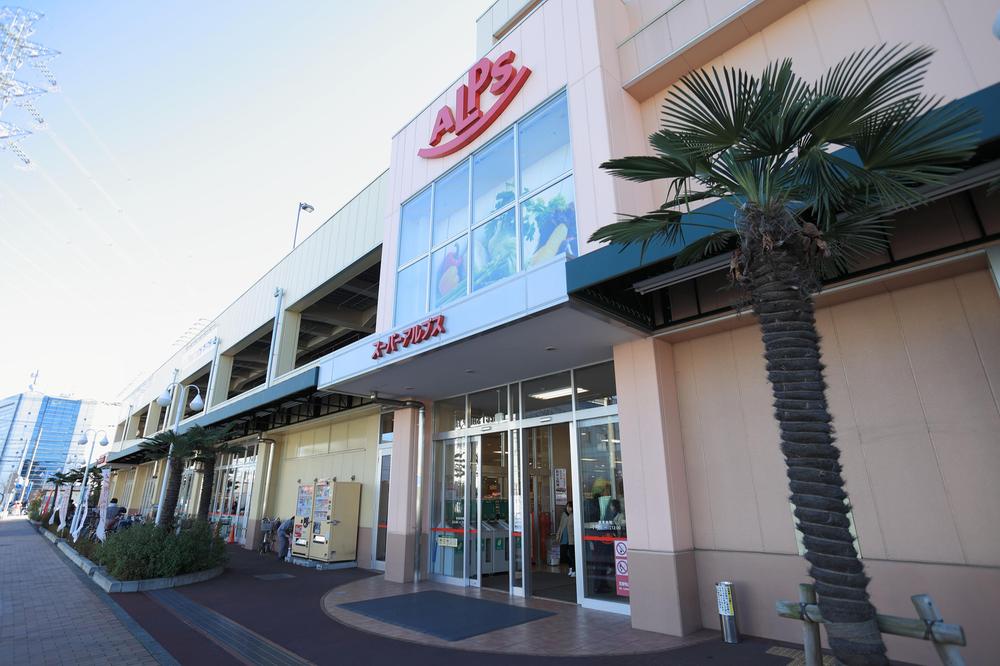 180m to Super Alps
スーパーアルプスまで180m
Other Environmental Photoその他環境写真 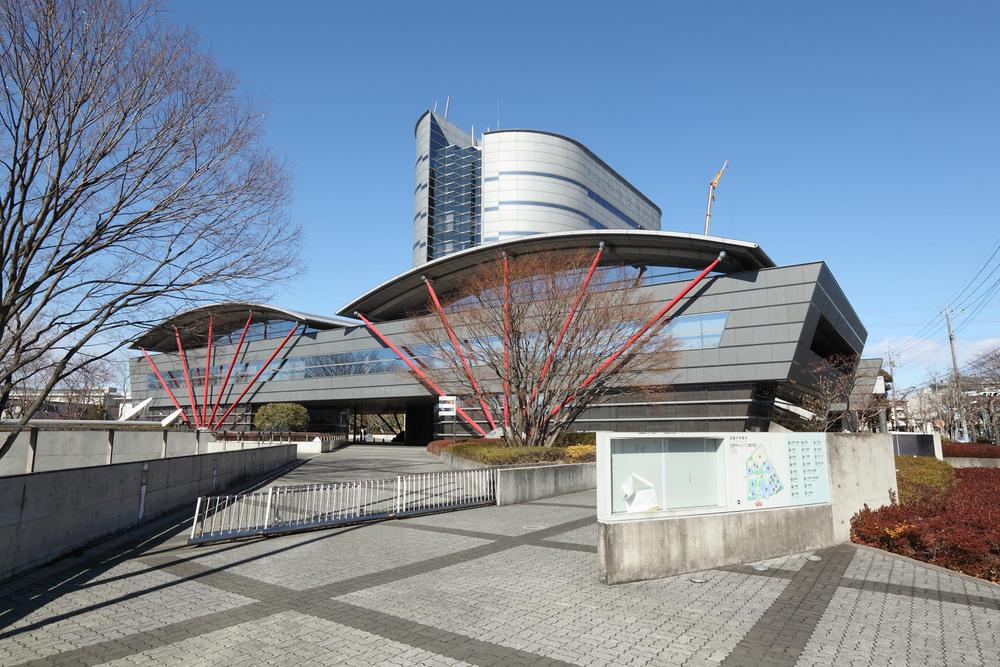 320m until the Tokyo Metropolitan University Hino Campus
首都大学東京日野キャンパスまで320m
Station駅 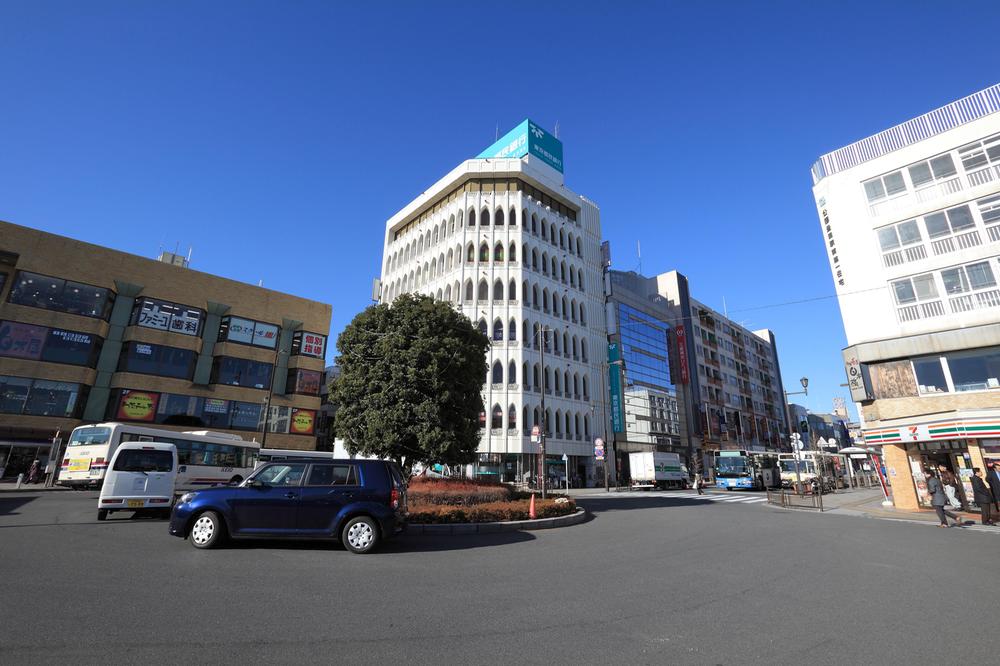 2000m to "Toyoda" station
「豊田」駅まで2000m
Location
|

















