New Homes » Kanto » Tokyo » Hachioji
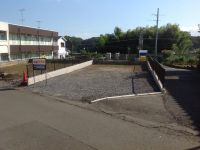 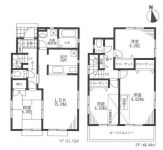
| | Hachioji, Tokyo 東京都八王子市 |
| Keiō Takao Line "Keio KATAKURA" walk 1 minute 京王高尾線「京王片倉」歩1分 |
| Good location of a 1-minute walk from Keio KATAKURA Station! Site area of about 40 square meters, Car spaces are parallel 2 car current state south adjacent land is parking, You can preview the day is a good neighborhood of model house for the south slope. 京王片倉駅より徒歩1分の好立地!敷地面積約40坪、カースペースは並列2台分現況南側隣地は駐車場、南傾斜のため日当り良好です近隣のモデルハウスをご内覧できます。 |
| ~ Well-equipped ・ use ~ Floor heating, IH stove, Dish washing dryer, With lift in the kitchen hanging cupboard, Water purifier with hand shower, Artificial marble top system Kitchen, Bathroom Dryer, 1F ・ 2F Washlet, All rooms have double-glazing, Eco Jaws, Wash basin with hand shower, Intercom with TV monitor, Attic storage, Shoe box with mirror, Outer wall Asahi Kasei Hebel power board (fire protection ・ Thermal insulation properties ・ Sound insulation to Excellent) Whatever of real estate properties, including consultation of Hachioji the property information and mortgage, Please leave Matsumura estate of 1955 founding! At is a company of the home atmosphere. Since the cage is childcare qualifications held by staff, You can also contact us with confidence and have small children. ~ 充実の設備・使用 ~ 床暖房、IHコンロ、食器洗乾燥機、キッチン吊戸棚にリフト付き、浄水器付ハンドシャワー、人工大理石トップシステムキッチン、浴室乾燥機、1F・2Fウォシュレット、全室ペアガラス、エコジョーズ、ハンドシャワー付洗面台、TVモニター付インターホン、小屋裏収納、ミラー付シューズボックス、外壁は旭化成ヘーベルパワーボード(防火性・断熱性・遮音性に優れています) 八王子の物件情報や住宅ローンのご相談など不動産のことなら何でも、昭和30年創業の松村地所にお任せ下さい!アットホームな雰囲気の会社です。保育資格保有スタッフがおりますので、小さなお子様がいても安心してご相談いただけます。 |
Features pickup 特徴ピックアップ | | Corresponding to the flat-35S / Pre-ground survey / Parking two Allowed / 2 along the line more accessible / Fiscal year Available / Energy-saving water heaters / It is close to the city / Facing south / System kitchen / Bathroom Dryer / Yang per good / All room storage / Flat to the station / LDK15 tatami mats or more / Japanese-style room / Washbasin with shower / Face-to-face kitchen / Toilet 2 places / Bathroom 1 tsubo or more / 2-story / South balcony / Double-glazing / Warm water washing toilet seat / Underfloor Storage / The window in the bathroom / TV monitor interphone / Mu front building / IH cooking heater / Dish washing dryer / All room 6 tatami mats or more / Water filter / City gas / Attic storage / Floor heating フラット35Sに対応 /地盤調査済 /駐車2台可 /2沿線以上利用可 /年度内入居可 /省エネ給湯器 /市街地が近い /南向き /システムキッチン /浴室乾燥機 /陽当り良好 /全居室収納 /駅まで平坦 /LDK15畳以上 /和室 /シャワー付洗面台 /対面式キッチン /トイレ2ヶ所 /浴室1坪以上 /2階建 /南面バルコニー /複層ガラス /温水洗浄便座 /床下収納 /浴室に窓 /TVモニタ付インターホン /前面棟無 /IHクッキングヒーター /食器洗乾燥機 /全居室6畳以上 /浄水器 /都市ガス /屋根裏収納 /床暖房 | Property name 物件名 | | KATAKURA cho Newly built condominiums 片倉町 新築分譲住宅 | Price 価格 | | 40,800,000 yen 4080万円 | Floor plan 間取り | | 4LDK 4LDK | Units sold 販売戸数 | | 1 units 1戸 | Total units 総戸数 | | 1 units 1戸 | Land area 土地面積 | | 134.39 sq m (registration) 134.39m2(登記) | Building area 建物面積 | | 99.57 sq m 99.57m2 | Driveway burden-road 私道負担・道路 | | 5.75 sq m , Northeast 4m width (contact the road width 5.3m) 5.75m2、北東4m幅(接道幅5.3m) | Completion date 完成時期(築年月) | | March 2014 2014年3月 | Address 住所 | | Hachioji, Tokyo Katakura-cho, 41 No. 3 東京都八王子市片倉町41番3 | Traffic 交通 | | Keiō Takao Line "Keio KATAKURA" walk 1 minute
JR Yokohama Line "KATAKURA" walk 12 minutes
JR Chuo Line "Hachioji" walk 18 minutes 京王高尾線「京王片倉」歩1分
JR横浜線「片倉」歩12分
JR中央線「八王子」歩18分
| Related links 関連リンク | | [Related Sites of this company] 【この会社の関連サイト】 | Person in charge 担当者より | | [Regarding this property.] 1-minute walk from Keio KATAKURA Station, 18-minute walk from JR Hachioji Station, Commute ・ It is conveniently located to go to school! Also in town, such as floor heating 【この物件について】京王片倉駅より徒歩1分、JR八王子駅より徒歩18分、通勤・通学に便利な立地です!床暖房など設備も充実 | Contact お問い合せ先 | | (Ltd.) Matsumura estate TEL: 0800-808-7849 [Toll free] mobile phone ・ Also available from PHS
Caller ID is not notified
Please contact the "saw SUUMO (Sumo)"
If it does not lead, If the real estate company (株)松村地所TEL:0800-808-7849【通話料無料】携帯電話・PHSからもご利用いただけます
発信者番号は通知されません
「SUUMO(スーモ)を見た」と問い合わせください
つながらない方、不動産会社の方は
| Building coverage, floor area ratio 建ぺい率・容積率 | | 40% ・ 80% 40%・80% | Time residents 入居時期 | | March 2014 schedule 2014年3月予定 | Land of the right form 土地の権利形態 | | Ownership 所有権 | Structure and method of construction 構造・工法 | | Wooden 2-story 木造2階建 | Use district 用途地域 | | One low-rise 1種低層 | Other limitations その他制限事項 | | Regulations have by the Law for the Protection of Cultural Properties, Regulations have by the Landscape Act, Regulations have by the Aviation Law, Residential land development construction regulation area, Height ceiling Yes, Shade limit Yes 文化財保護法による規制有、景観法による規制有、航空法による規制有、宅地造成工事規制区域、高さ最高限度有、日影制限有 | Overview and notices その他概要・特記事項 | | Facilities: Public Water Supply, This sewage, City gas, Building confirmation number: TKK 確済 No. 13-1742, Parking: car space 設備:公営水道、本下水、都市ガス、建築確認番号:TKK確済13-1742号、駐車場:カースペース | Company profile 会社概要 | | <Mediation> Governor of Tokyo (13) No. 017835 (Ltd.) Matsumura estate Yubinbango192-0045 Hachioji, Tokyo Owada-cho 3-9-14 <仲介>東京都知事(13)第017835号(株)松村地所〒192-0045 東京都八王子市大和田町3-9-14 |
Local appearance photo現地外観写真 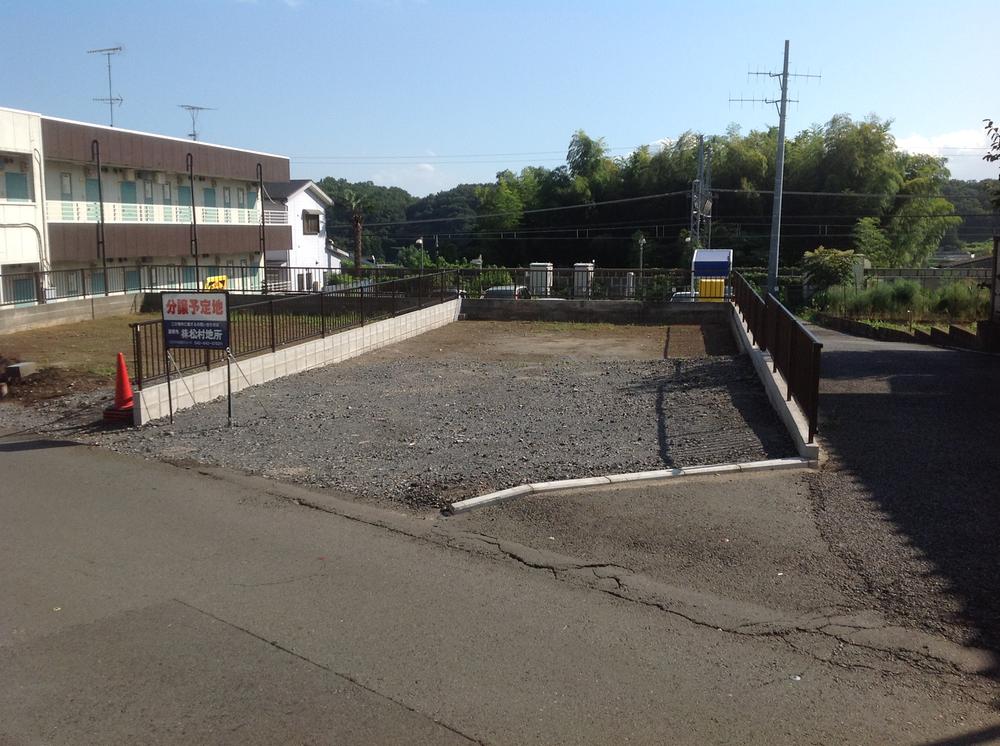 Local Photos, Completion is expected in early March 2014!
現地写真、完成は平成26年3月上旬予定です!
Floor plan間取り図 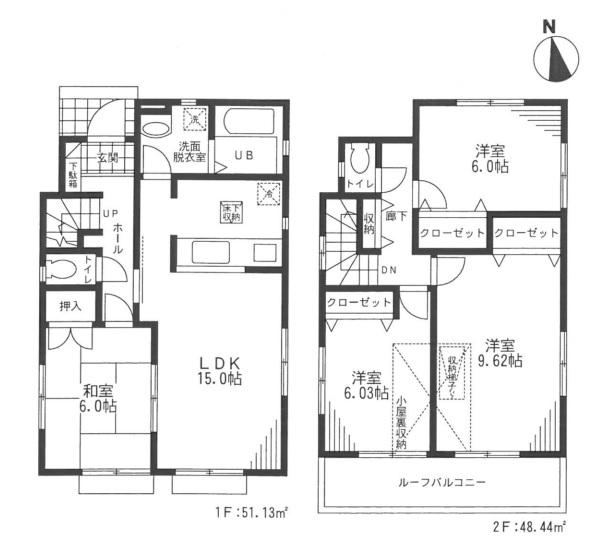 40,800,000 yen, 4LDK, Land area 134.39 sq m , Building area 99.57 sq m All rooms 6 quires more, The main bedroom is a spacious floor plan of 9.62
4080万円、4LDK、土地面積134.39m2、建物面積99.57m2 全室6帖以上、主寝室は9.62の広々とした間取りです
Compartment figure区画図 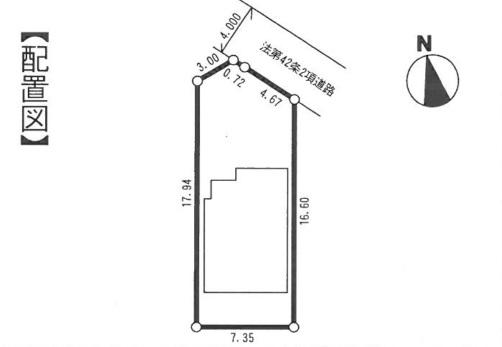 40,800,000 yen, 4LDK, Land area 134.39 sq m , Building area 99.57 sq m parking 2 units can be! South-facing good per yang
4080万円、4LDK、土地面積134.39m2、建物面積99.57m2 駐車2台可能です!南向き陽当たり良好
Local appearance photo現地外観写真 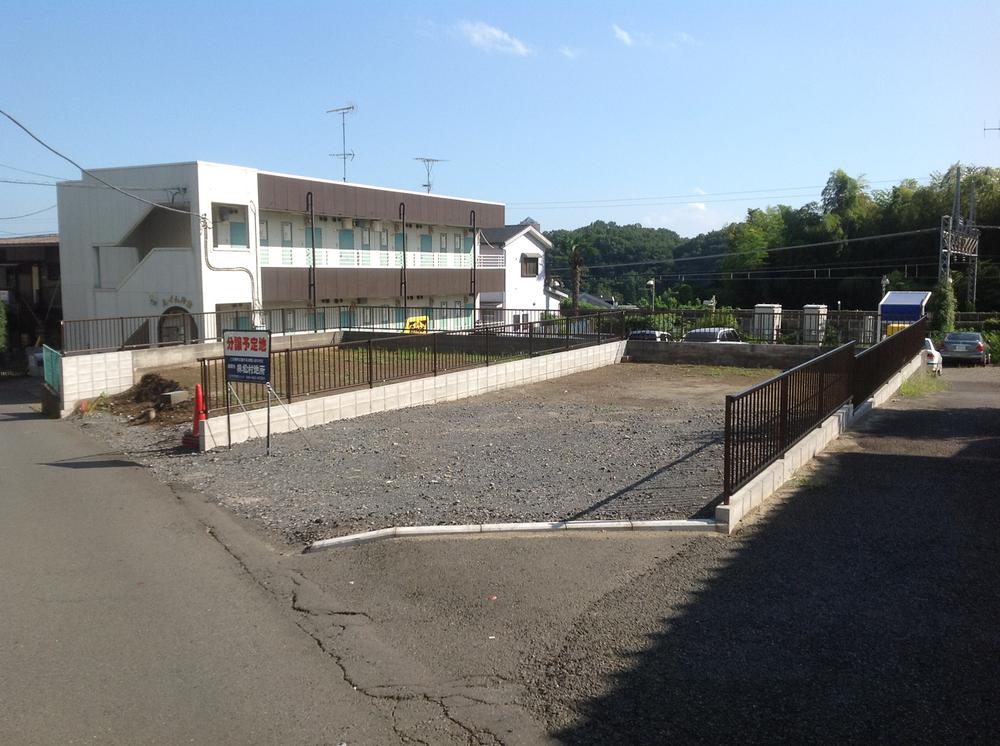 Local Photos
現地写真
Local photos, including front road前面道路含む現地写真 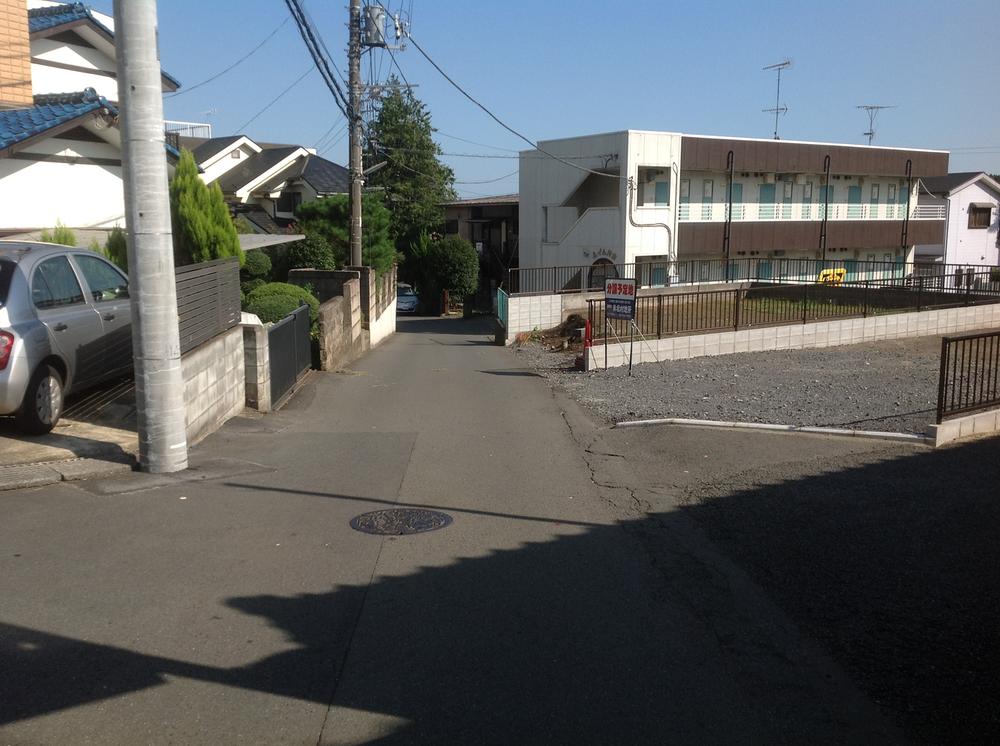 Shoot the front road
前面道路を撮影
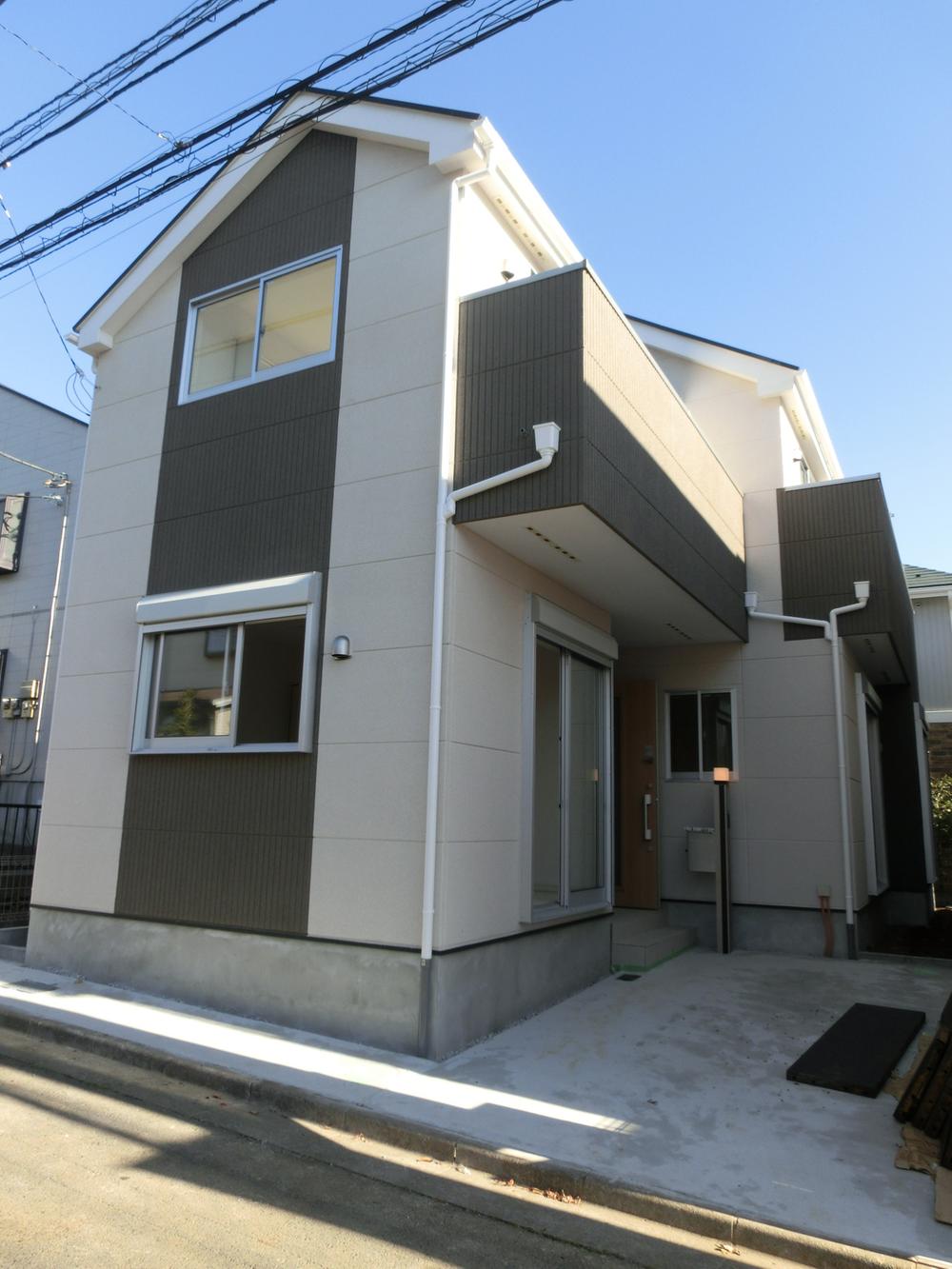 It is a photograph of another site of the same construction company.
同施工会社の別現場の写真です。
Location
|







