New Homes » Kanto » Tokyo » Hachioji
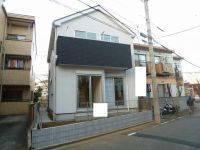 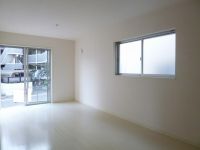
| | Hachioji, Tokyo 東京都八王子市 |
| Keio Sagamihara Line "Keio Horinouchi" walk 13 minutes 京王相模原線「京王堀之内」歩13分 |
| Siemens south road, Or more before road 6m, Flat to the station, Face-to-face kitchen, Dish washing dryer, Flat terrain, Parking two Allowed, Immediate Available, Super close, It is close to the city, Facing south, System kitchen, Bathroom Dryer, 南側道路面す、前道6m以上、駅まで平坦、対面式キッチン、食器洗乾燥機、平坦地、駐車2台可、即入居可、スーパーが近い、市街地が近い、南向き、システムキッチン、浴室乾燥機、 |
| ■ The spring is a beautiful row of cherry blossom trees. ■ Super on foot flat ・ Easy shopping, such as Don Quixote ■ Mitsui Outlet Park and a movie theater ・ Yamada Denki Co., Ltd. ・ Nitori etc. Large commercial facilities has been enhanced! ! ■春には桜並木が綺麗です。■徒歩平坦でスーパー・ドンキホーテなど楽々お買い物■三井のアウトレットパークや映画館・ヤマダ電機・ニトリなど 大型商業施設が充実しております!! |
Features pickup 特徴ピックアップ | | Parking two Allowed / Immediate Available / Super close / It is close to the city / Facing south / System kitchen / Bathroom Dryer / Yang per good / All room storage / Flat to the station / Siemens south road / LDK15 tatami mats or more / Or more before road 6m / Shaping land / Washbasin with shower / Face-to-face kitchen / Toilet 2 places / Bathroom 1 tsubo or more / 2-story / South balcony / Double-glazing / Ventilation good / Dish washing dryer / Water filter / All rooms are two-sided lighting / Flat terrain / Readjustment land within 駐車2台可 /即入居可 /スーパーが近い /市街地が近い /南向き /システムキッチン /浴室乾燥機 /陽当り良好 /全居室収納 /駅まで平坦 /南側道路面す /LDK15畳以上 /前道6m以上 /整形地 /シャワー付洗面台 /対面式キッチン /トイレ2ヶ所 /浴室1坪以上 /2階建 /南面バルコニー /複層ガラス /通風良好 /食器洗乾燥機 /浄水器 /全室2面採光 /平坦地 /区画整理地内 | Price 価格 | | 41,800,000 yen 4180万円 | Floor plan 間取り | | 4LDK 4LDK | Units sold 販売戸数 | | 1 units 1戸 | Total units 総戸数 | | 1 units 1戸 | Land area 土地面積 | | 117.33 sq m 117.33m2 | Building area 建物面積 | | 99.78 sq m 99.78m2 | Driveway burden-road 私道負担・道路 | | Nothing, North 6.5m width, South 6m width 無、北6.5m幅、南6m幅 | Completion date 完成時期(築年月) | | November 2013 2013年11月 | Address 住所 | | Hachioji, Tokyo Matsuki 東京都八王子市松木 | Traffic 交通 | | Keio Sagamihara Line "Keio Horinouchi" walk 13 minutes
Keio Sagamihara Line "Minami-Osawa" walk 28 minutes
Tamasen Odakyu "Karakida" walk 40 minutes 京王相模原線「京王堀之内」歩13分
京王相模原線「南大沢」歩28分
小田急多摩線「唐木田」歩40分
| Related links 関連リンク | | [Related Sites of this company] 【この会社の関連サイト】 | Person in charge 担当者より | | Rep Yamazaki Tomokazu Age: 30 Daigyokai Experience: 6 years of our stance and we will do anything until you find your house that you want customers to buy! ! Questions, Anxiety point question please what ...! ! Of support after delivery Please leave. 担当者山崎 友和年齢:30代業界経験:6年弊社のスタンスはお客様が買いたいご住宅が見つかるまで何でもさせて頂きます!!ご不明な点、不安な点何なりとご質問ください!!お引渡し後のサポートもお任せください。 | Contact お問い合せ先 | | TEL: 0800-603-0394 [Toll free] mobile phone ・ Also available from PHS
Caller ID is not notified
Please contact the "saw SUUMO (Sumo)"
If it does not lead, If the real estate company TEL:0800-603-0394【通話料無料】携帯電話・PHSからもご利用いただけます
発信者番号は通知されません
「SUUMO(スーモ)を見た」と問い合わせください
つながらない方、不動産会社の方は
| Building coverage, floor area ratio 建ぺい率・容積率 | | 60% ・ 200% 60%・200% | Time residents 入居時期 | | Immediate available 即入居可 | Land of the right form 土地の権利形態 | | Ownership 所有権 | Structure and method of construction 構造・工法 | | Wooden 2-story (framing method) 木造2階建(軸組工法) | Use district 用途地域 | | Two mid-high 2種中高 | Other limitations その他制限事項 | | Regulations have by the Landscape Act, Regulations have by the Aviation Law, Quasi-fire zones 景観法による規制有、航空法による規制有、準防火地域 | Overview and notices その他概要・特記事項 | | Contact: Yamazaki Tomokazu, Facilities: Public Water Supply, This sewage, City gas, Parking: car space 担当者:山崎 友和、設備:公営水道、本下水、都市ガス、駐車場:カースペース | Company profile 会社概要 | | <Mediation> Governor of Tokyo (3) No. 082486 (Corporation) Tokyo Metropolitan Government Building Lots and Buildings Transaction Business Association (Corporation) metropolitan area real estate Fair Trade Council member THR housing distribution group (Ltd.) JAPAN housing center Tachikawa Yubinbango190-0022 Tokyo Tachikawa Nishikicho 2-6-2 Stella NK building first floor <仲介>東京都知事(3)第082486号(公社)東京都宅地建物取引業協会会員 (公社)首都圏不動産公正取引協議会加盟THR住宅流通グループ(株)JAPANハウジングセンター立川〒190-0022 東京都立川市錦町2-6-2 ステラNKビル1階 |
Local appearance photo現地外観写真 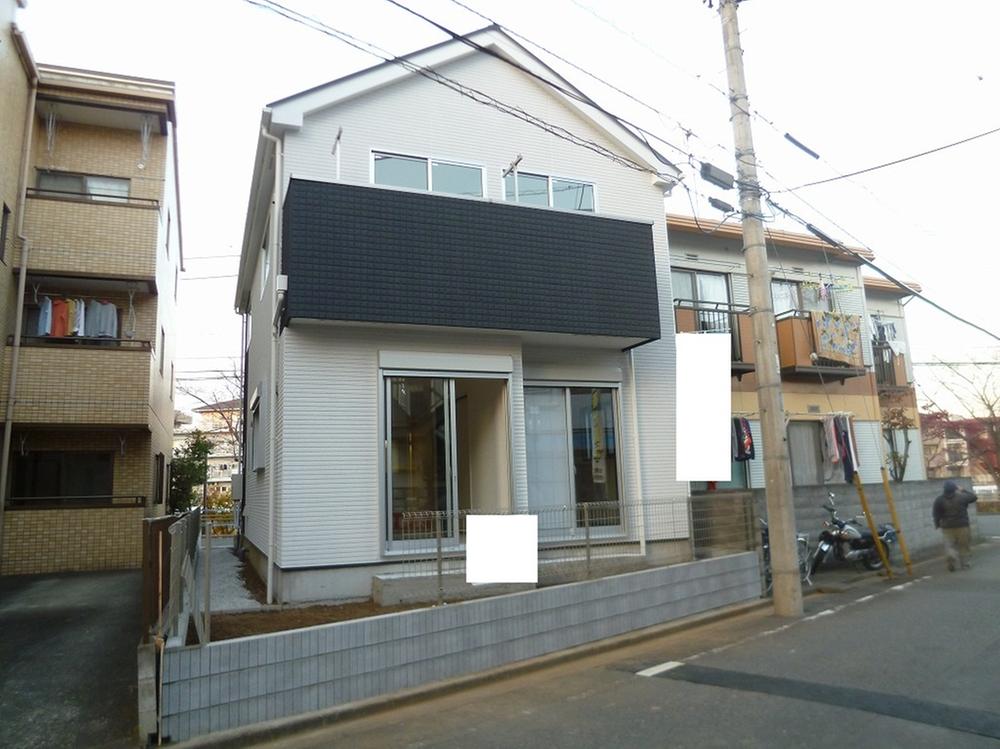 Local (11 May 2013) Shooting
現地(2013年11月)撮影
Livingリビング 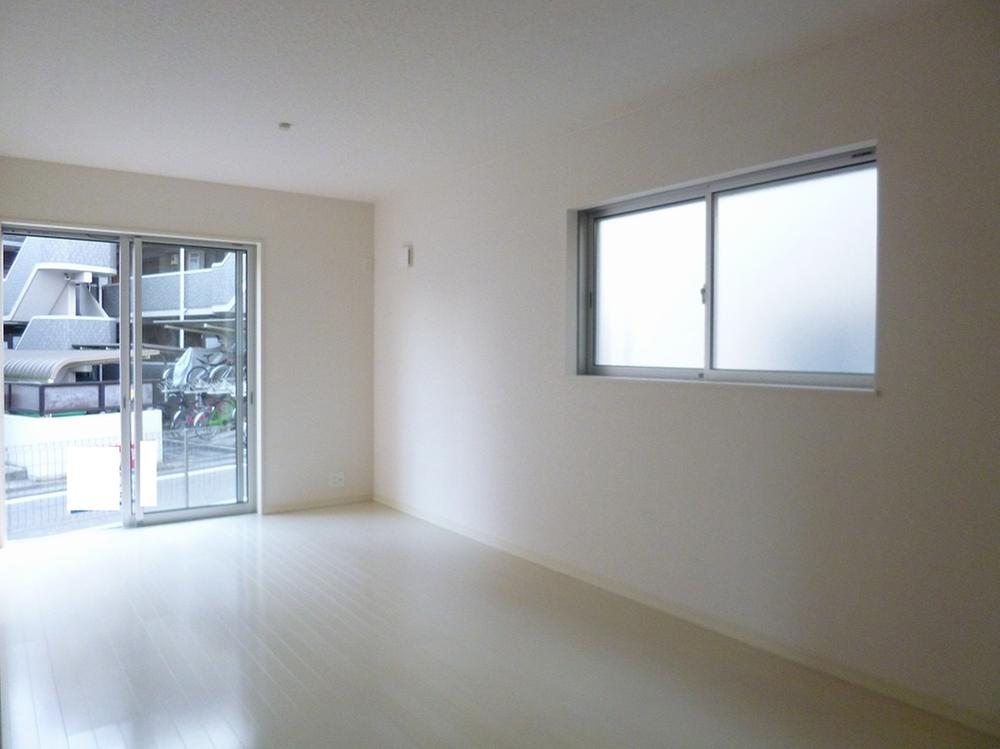 Living (November 2013) Shooting
リビング(2013年11月)撮影
Kitchenキッチン 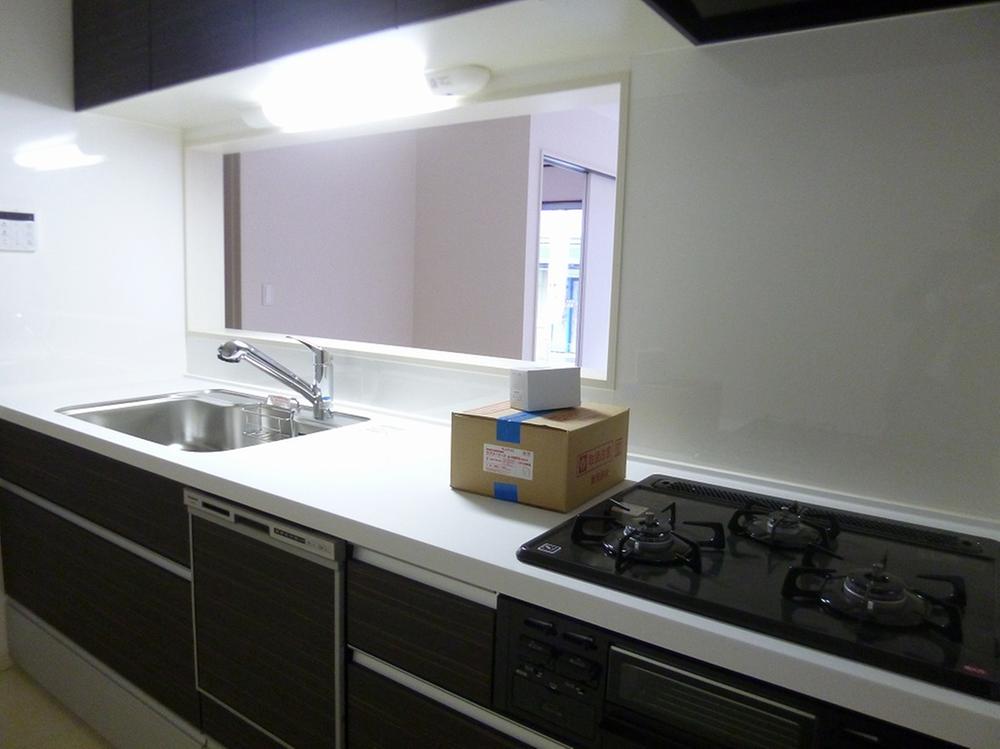 Face-to-face kitchen (11 May 2013) Shooting
対面キッチン(2013年11月)撮影
Floor plan間取り図 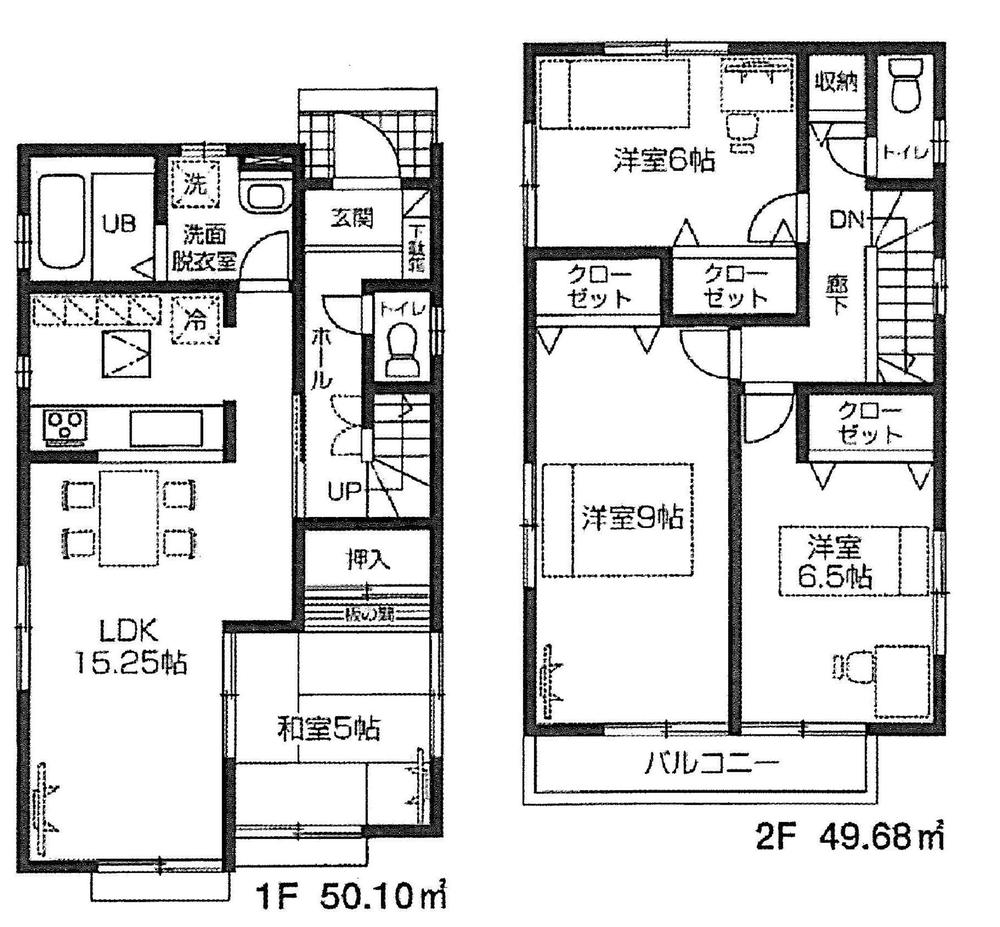 41,800,000 yen, 4LDK, Land area 117.33 sq m , Building area 99.78 sq m
4180万円、4LDK、土地面積117.33m2、建物面積99.78m2
Local appearance photo現地外観写真 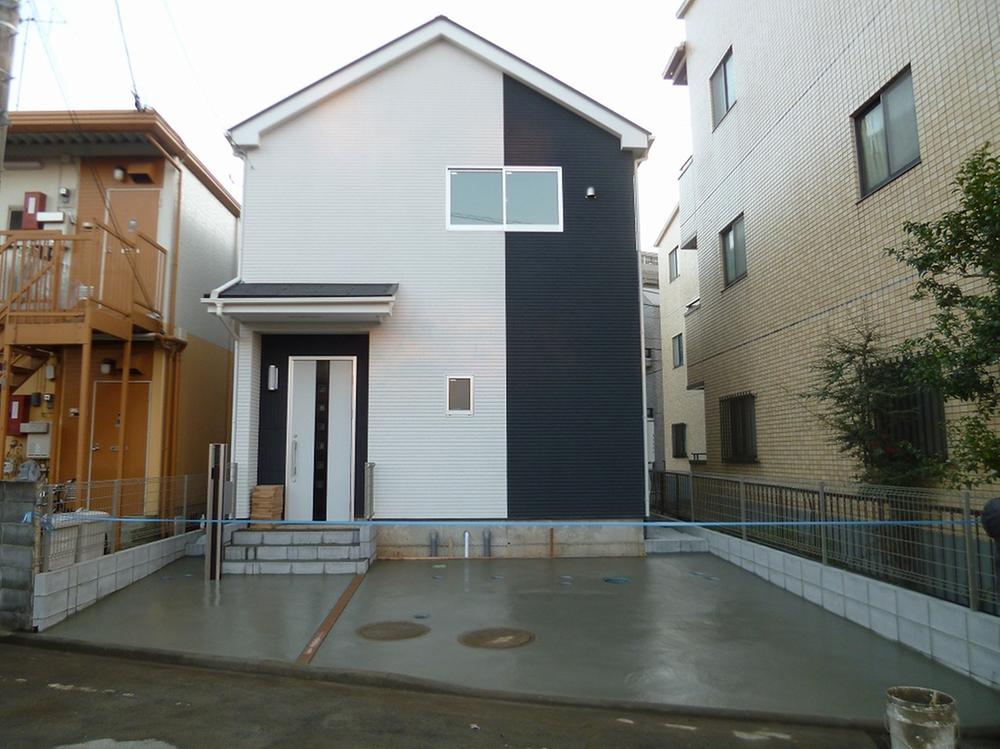 Local (11 May 2013) Shooting
現地(2013年11月)撮影
Livingリビング 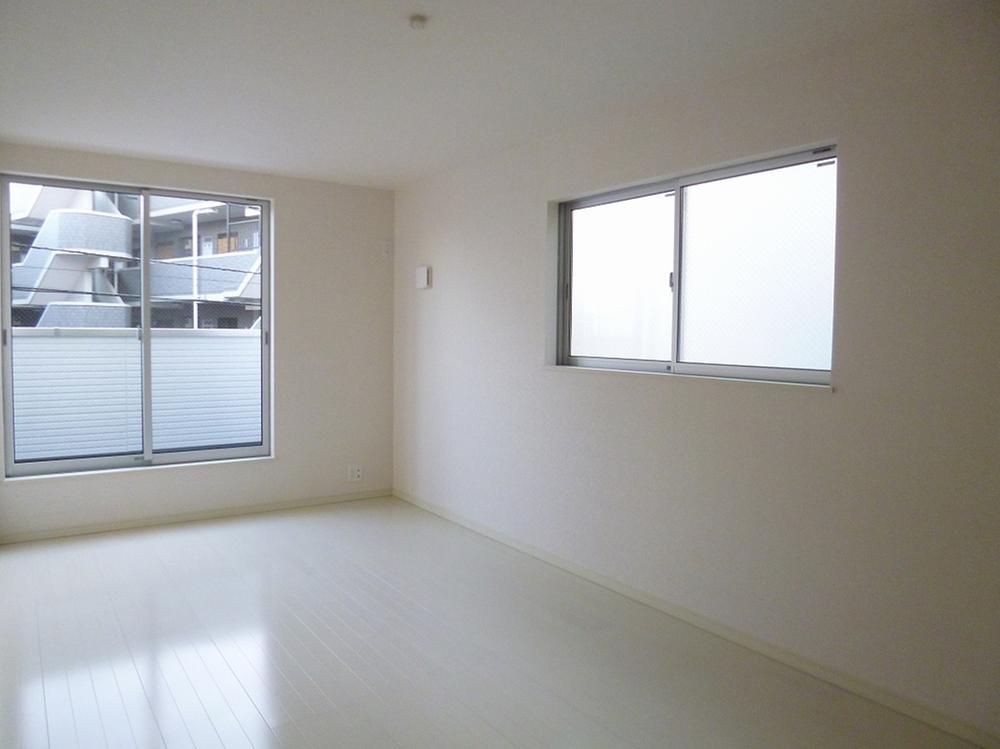 Indoor (11 May 2013) Shooting
室内(2013年11月)撮影
Bathroom浴室 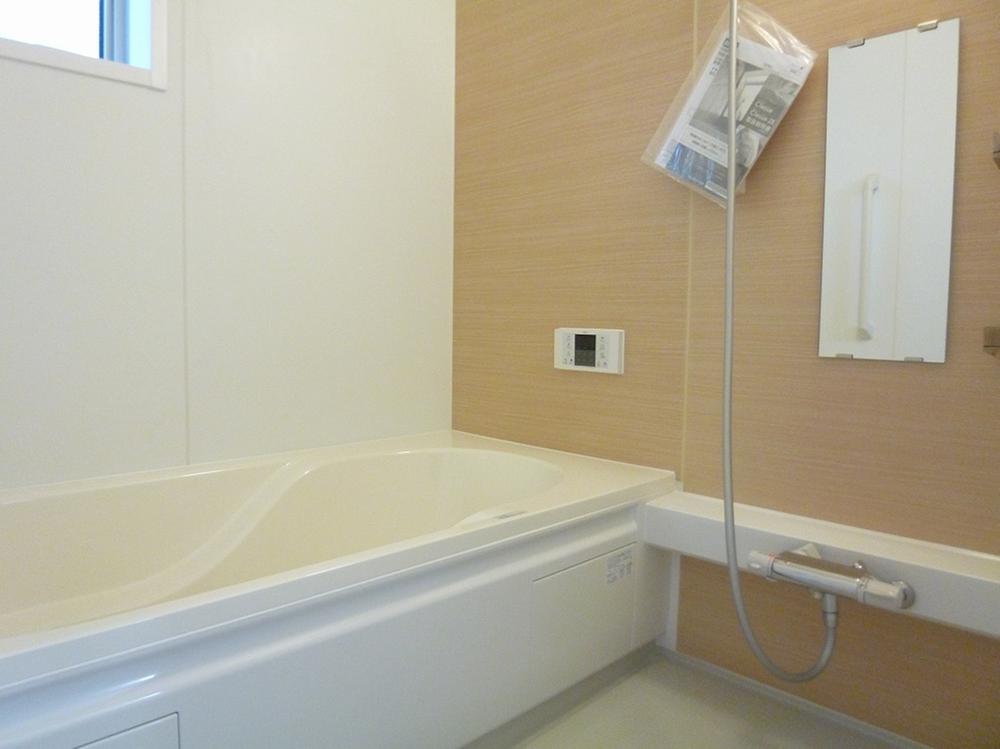 Bathroom (11 May 2013) Shooting
浴室(2013年11月)撮影
Non-living roomリビング以外の居室 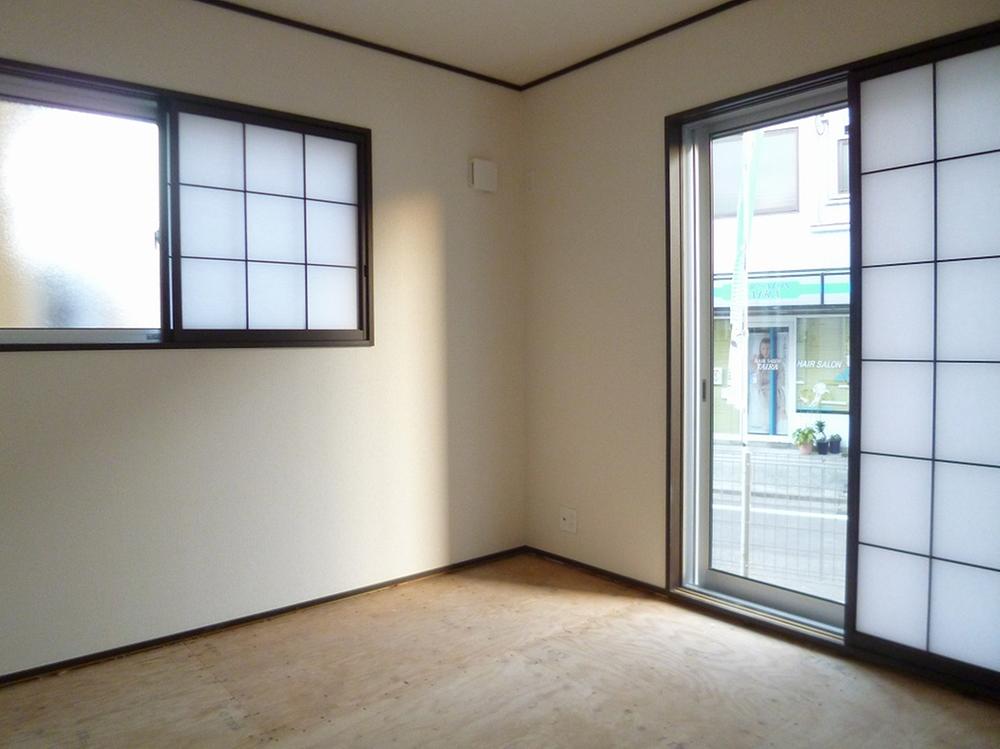 Indoor (11 May 2013) Shooting
室内(2013年11月)撮影
Wash basin, toilet洗面台・洗面所 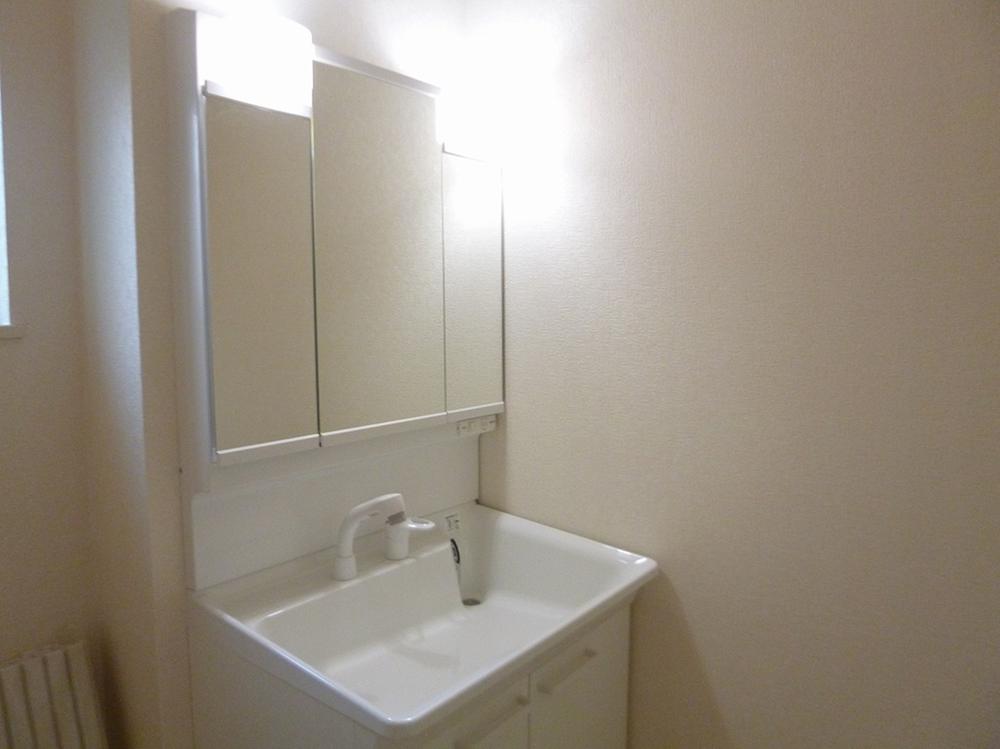 Indoor (11 May 2013) Shooting
室内(2013年11月)撮影
Receipt収納 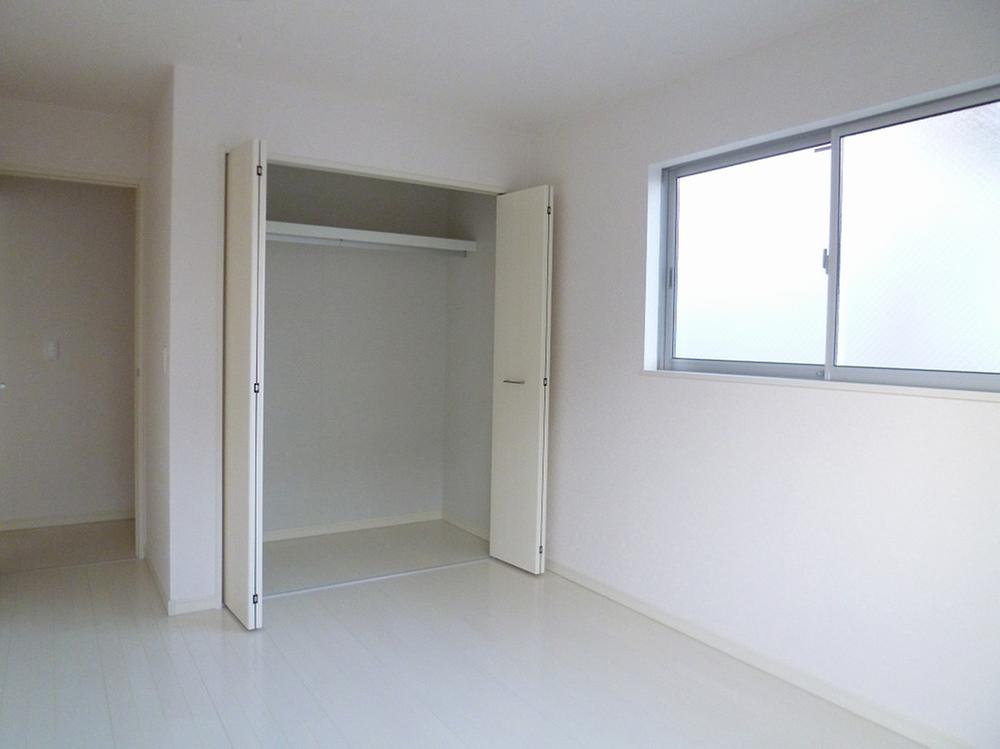 Indoor (11 May 2013) Shooting
室内(2013年11月)撮影
Toiletトイレ 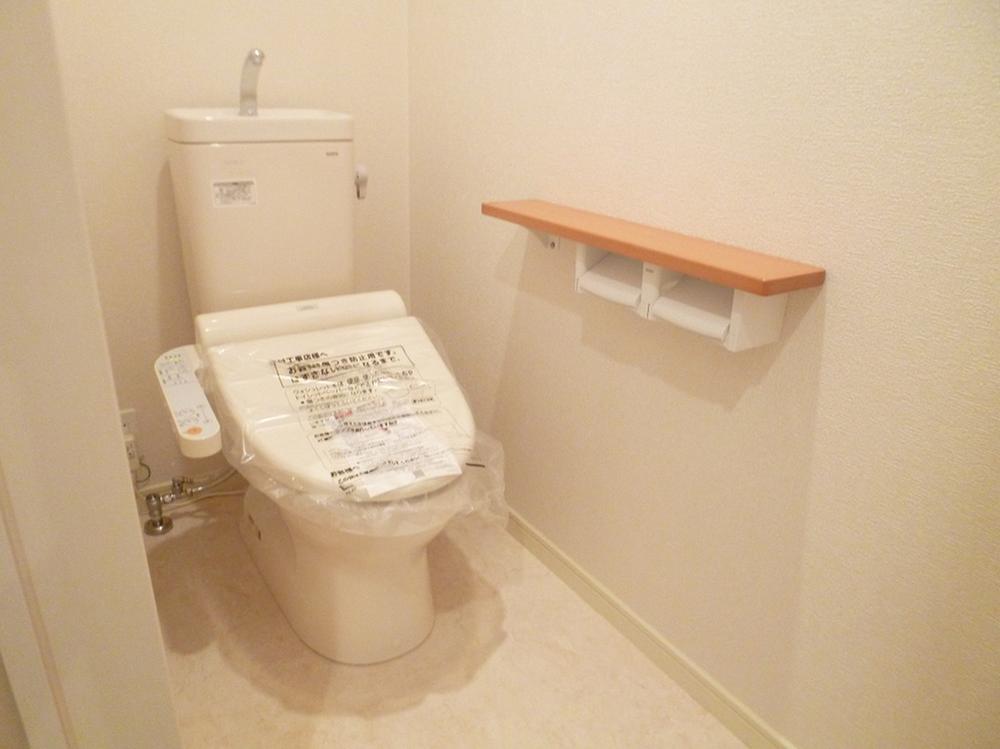 Indoor (11 May 2013) Shooting
室内(2013年11月)撮影
Junior high school中学校 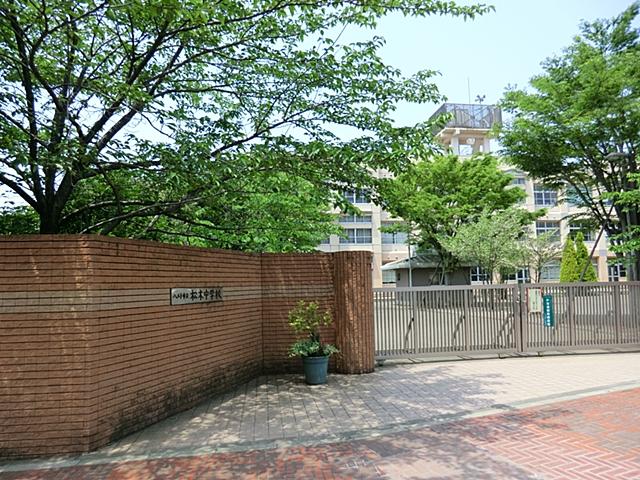 1393m to Hachioji City Matsuki junior high school
八王子市立松木中学校まで1393m
Livingリビング 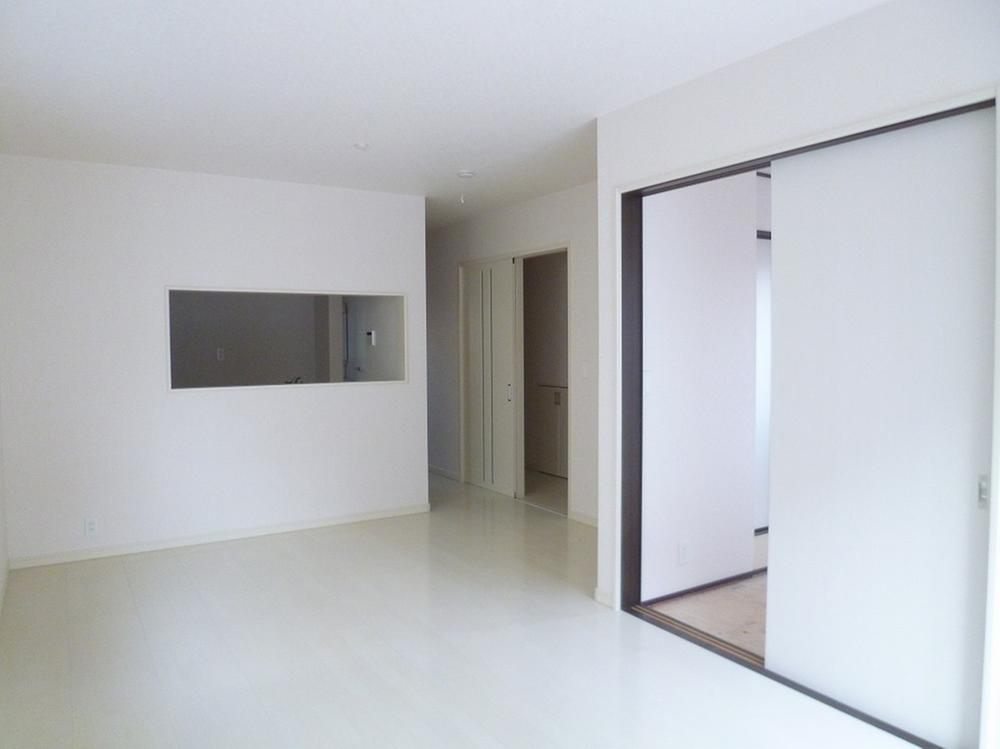 Indoor (11 May 2013) Shooting
室内(2013年11月)撮影
Non-living roomリビング以外の居室 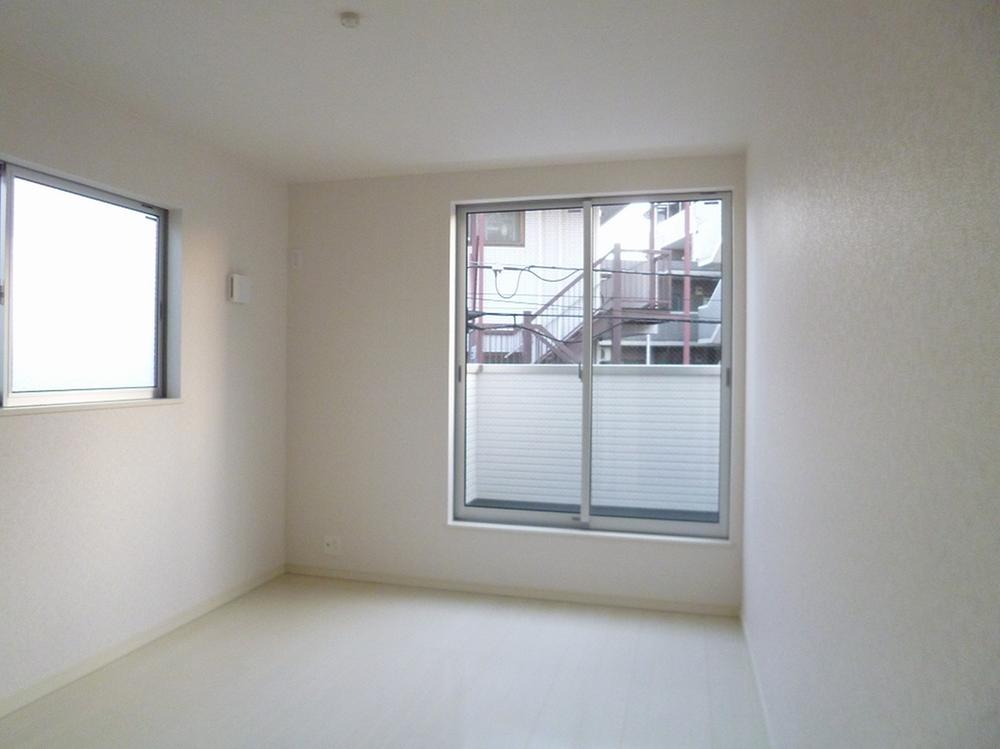 Indoor (11 May 2013) Shooting
室内(2013年11月)撮影
Primary school小学校 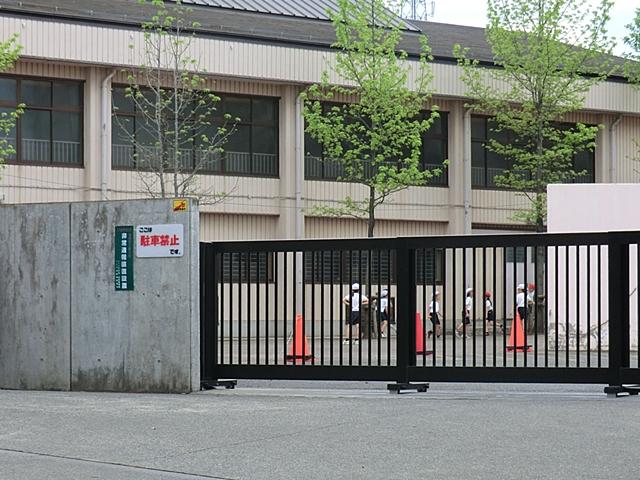 693m to Hachioji City Matsuki Elementary School
八王子市立松木小学校まで693m
Non-living roomリビング以外の居室 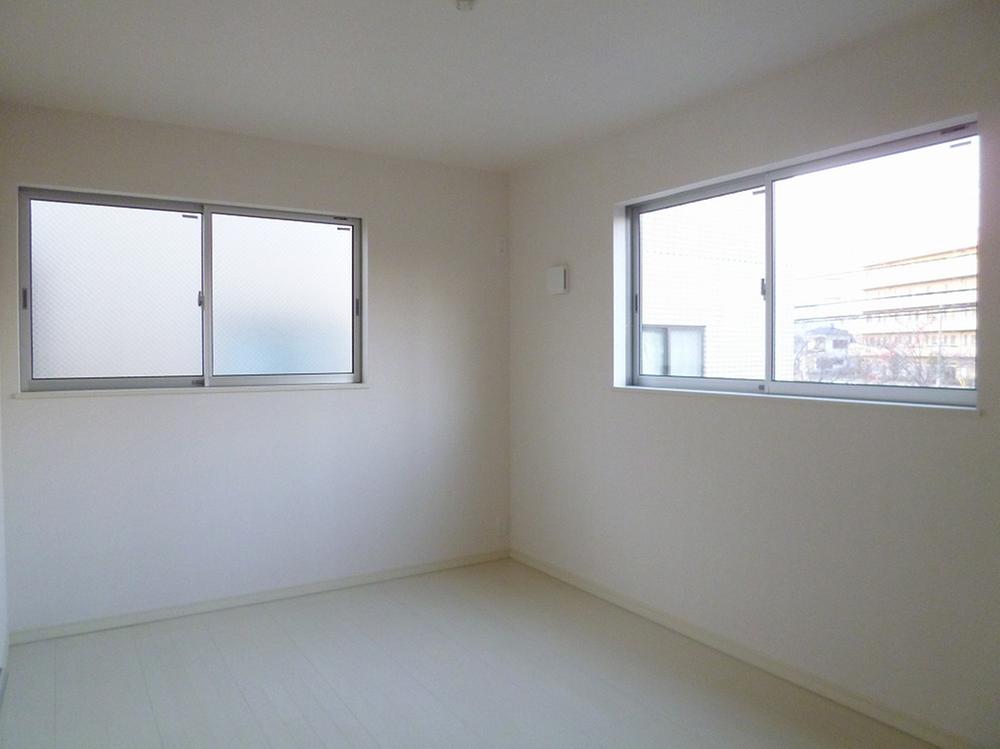 Indoor (11 May 2013) Shooting
室内(2013年11月)撮影
Location
|

















