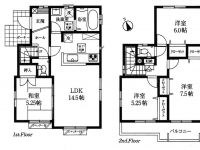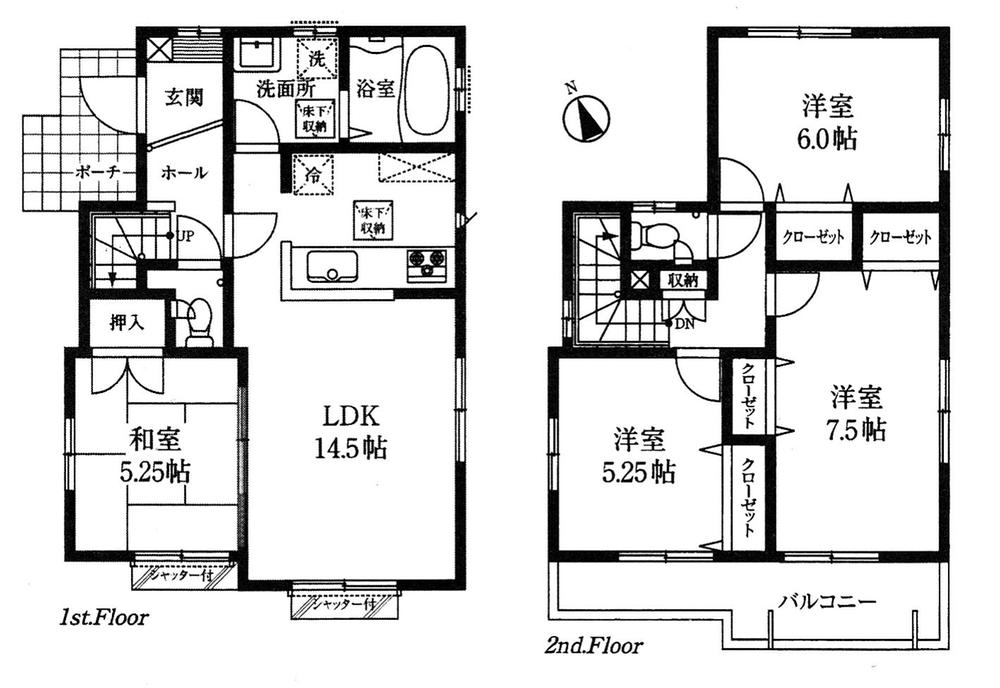|
|
Hachioji, Tokyo
東京都八王子市
|
|
JR Chuo Line "Hachioji" 15 minutes Ayumi Ozaki 7 minutes by bus
JR中央線「八王子」バス15分尾崎歩7分
|
|
2 direction land of rare property! Hachioji IC is very useful in the near-car life.
2方角地の希少物件!八王子ICが近クルマライフにとても便利です。
|
Features pickup 特徴ピックアップ | | Corresponding to the flat-35S / 2 along the line more accessible / System kitchen / Bathroom Dryer / Yang per good / All room storage / Siemens south road / Japanese-style room / Shaping land / Washbasin with shower / Face-to-face kitchen / Toilet 2 places / Bathroom 1 tsubo or more / 2-story / South balcony / Double-glazing / Warm water washing toilet seat / Underfloor Storage / The window in the bathroom / TV monitor interphone / All rooms are two-sided lighting フラット35Sに対応 /2沿線以上利用可 /システムキッチン /浴室乾燥機 /陽当り良好 /全居室収納 /南側道路面す /和室 /整形地 /シャワー付洗面台 /対面式キッチン /トイレ2ヶ所 /浴室1坪以上 /2階建 /南面バルコニー /複層ガラス /温水洗浄便座 /床下収納 /浴室に窓 /TVモニタ付インターホン /全室2面採光 |
Price 価格 | | 27,900,000 yen 2790万円 |
Floor plan 間取り | | 4LDK 4LDK |
Units sold 販売戸数 | | 1 units 1戸 |
Total units 総戸数 | | 1 units 1戸 |
Land area 土地面積 | | 100 sq m (measured) 100m2(実測) |
Building area 建物面積 | | 91.18 sq m (measured) 91.18m2(実測) |
Driveway burden-road 私道負担・道路 | | Nothing, South 6m width, West 6m width 無、南6m幅、西6m幅 |
Completion date 完成時期(築年月) | | January 2014 2014年1月 |
Address 住所 | | Hachioji, Tokyo Utsugi cho 東京都八王子市宇津木町 |
Traffic 交通 | | JR Chuo Line "Hachioji" 15 minutes Ayumi Ozaki 7 minutes by bus
JR Yokohama Line "Hachioji" 15 minutes Ayumi Ozaki 7 minutes by bus
JR Hachikō Line "Hachioji" 15 minutes Ayumi Ozaki 7 minutes by bus JR中央線「八王子」バス15分尾崎歩7分
JR横浜線「八王子」バス15分尾崎歩7分
JR八高線「八王子」バス15分尾崎歩7分
|
Related links 関連リンク | | [Related Sites of this company] 【この会社の関連サイト】 |
Contact お問い合せ先 | | TEL: 0120-207714 [Toll free] Please contact the "saw SUUMO (Sumo)" TEL:0120-207714【通話料無料】「SUUMO(スーモ)を見た」と問い合わせください |
Building coverage, floor area ratio 建ぺい率・容積率 | | 60% ・ 200% 60%・200% |
Time residents 入居時期 | | January 2014 2014年1月 |
Land of the right form 土地の権利形態 | | Ownership 所有権 |
Structure and method of construction 構造・工法 | | Wooden 2-story 木造2階建 |
Use district 用途地域 | | One middle and high 1種中高 |
Other limitations その他制限事項 | | Regulations have by the Aviation Law, Height district, Quasi-fire zones, Utsugi district plan 航空法による規制有、高度地区、準防火地域、宇津木地区計画 |
Overview and notices その他概要・特記事項 | | Facilities: Public Water Supply, City gas, Building confirmation number: No. H25SHC114842, Parking: car space 設備:公営水道、都市ガス、建築確認番号:第H25SHC114842号、駐車場:カースペース |
Company profile 会社概要 | | <Mediation> Governor of Tokyo (7) No. 049581 (Corporation) Tokyo Metropolitan Government Building Lots and Buildings Transaction Business Association (Corporation) metropolitan area real estate Fair Trade Council member (Ltd.) KyoSusumu housing Yubinbango192-0055 Hachioji, Tokyo Yagi-cho, 5-4 <仲介>東京都知事(7)第049581号(公社)東京都宅地建物取引業協会会員 (公社)首都圏不動産公正取引協議会加盟(株)協進住宅〒192-0055 東京都八王子市八木町5-4 |

