New Homes » Kanto » Tokyo » Hachioji
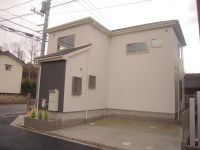 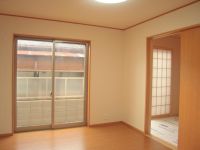
| | Hachioji, Tokyo 東京都八王子市 |
| Keiō Takao Line "Mejirodai" bus 5 minutes Terada HashiAyumi 1 minute 京王高尾線「めじろ台」バス5分寺田橋歩1分 |
| Now in the final 1 buildings! ! Popular living stairs ☆ New life with a clean streets! ! 最終1棟になりました!!人気のリビング階段☆きれいな街並みで新生活!! |
| Pre-ground survey, Parking two Allowed, Immediate Available, It is close to the city, System kitchen, Yang per good, All room storage, A quiet residential areaese-style room, Washbasin with shower, Face-to-face kitchen, Barrier-free, Toilet 2 places, Bathroom 1 tsubo or more, 2-story, Underfloor Storage, TV monitor interphone, Ventilation good, City gas 地盤調査済、駐車2台可、即入居可、市街地が近い、システムキッチン、陽当り良好、全居室収納、閑静な住宅地、和室、シャワー付洗面台、対面式キッチン、バリアフリー、トイレ2ヶ所、浴室1坪以上、2階建、床下収納、TVモニタ付インターホン、通風良好、都市ガス |
Features pickup 特徴ピックアップ | | Pre-ground survey / Parking two Allowed / Immediate Available / It is close to the city / System kitchen / Yang per good / All room storage / A quiet residential area / Japanese-style room / Washbasin with shower / Face-to-face kitchen / Barrier-free / Toilet 2 places / Bathroom 1 tsubo or more / 2-story / Underfloor Storage / TV monitor interphone / Ventilation good / City gas 地盤調査済 /駐車2台可 /即入居可 /市街地が近い /システムキッチン /陽当り良好 /全居室収納 /閑静な住宅地 /和室 /シャワー付洗面台 /対面式キッチン /バリアフリー /トイレ2ヶ所 /浴室1坪以上 /2階建 /床下収納 /TVモニタ付インターホン /通風良好 /都市ガス | Price 価格 | | 22,800,000 yen 2280万円 | Floor plan 間取り | | 4LDK 4LDK | Units sold 販売戸数 | | 1 units 1戸 | Total units 総戸数 | | 4 units 4戸 | Land area 土地面積 | | 124.18 sq m (registration) 124.18m2(登記) | Building area 建物面積 | | 95.58 sq m (registration) 95.58m2(登記) | Completion date 完成時期(築年月) | | April 2013 2013年4月 | Address 住所 | | Hachioji, Tokyo Ofuna-cho, 83 東京都八王子市大船町83 | Traffic 交通 | | Keiō Takao Line "Mejirodai" bus 5 minutes Terada HashiAyumi 1 minute
JR Yokohama Line "Hachioji Minamino" walk 30 minutes
Keiō Takao Line "Mejirodai" walk 31 minutes 京王高尾線「めじろ台」バス5分寺田橋歩1分
JR横浜線「八王子みなみ野」歩30分
京王高尾線「めじろ台」歩31分
| Related links 関連リンク | | [Related Sites of this company] 【この会社の関連サイト】 | Contact お問い合せ先 | | TEL: 0120-843010 [Toll free] Please contact the "saw SUUMO (Sumo)" TEL:0120-843010【通話料無料】「SUUMO(スーモ)を見た」と問い合わせください | Building coverage, floor area ratio 建ぺい率・容積率 | | Kenpei rate: 40%, Volume ratio: 80% 建ペい率:40%、容積率:80% | Time residents 入居時期 | | Immediate available 即入居可 | Land of the right form 土地の権利形態 | | Ownership 所有権 | Structure and method of construction 構造・工法 | | Wooden 2-story 木造2階建 | Use district 用途地域 | | One low-rise 1種低層 | Land category 地目 | | Residential land 宅地 | Company profile 会社概要 | | <Mediation> Governor of Tokyo (2) No. 088688 (Corporation) All Japan Real Estate Association (Corporation) metropolitan area real estate Fair Trade Council member (Ltd.) Land East Yubinbango192-0012 Hachioji, Tokyo Sanyu-cho, 404-3 <仲介>東京都知事(2)第088688号(公社)全日本不動産協会会員 (公社)首都圏不動産公正取引協議会加盟(株)ランドイースト〒192-0012 東京都八王子市左入町404-3 |
Local appearance photo現地外観写真 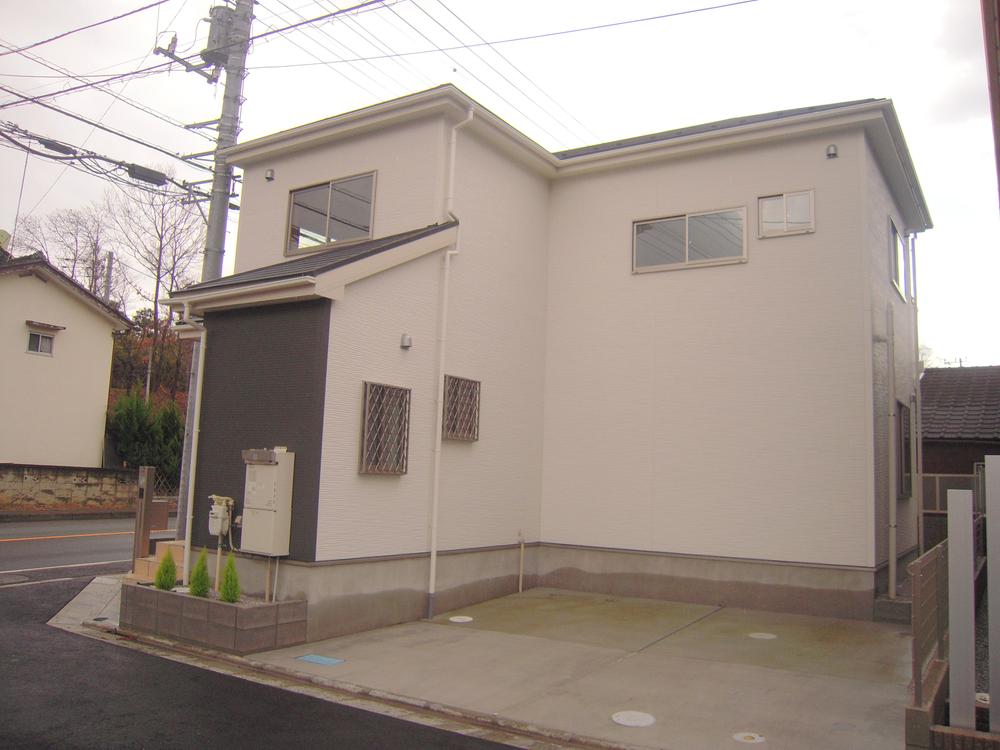 appearance
外観
Livingリビング 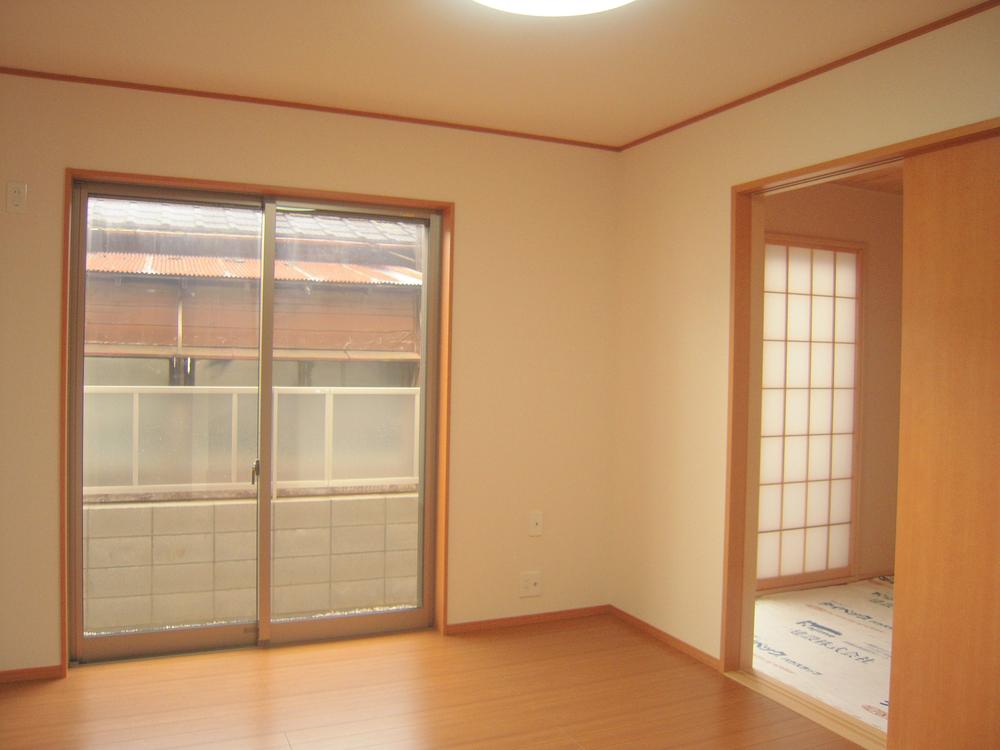 LDK 14 Pledge
LDK 14帖
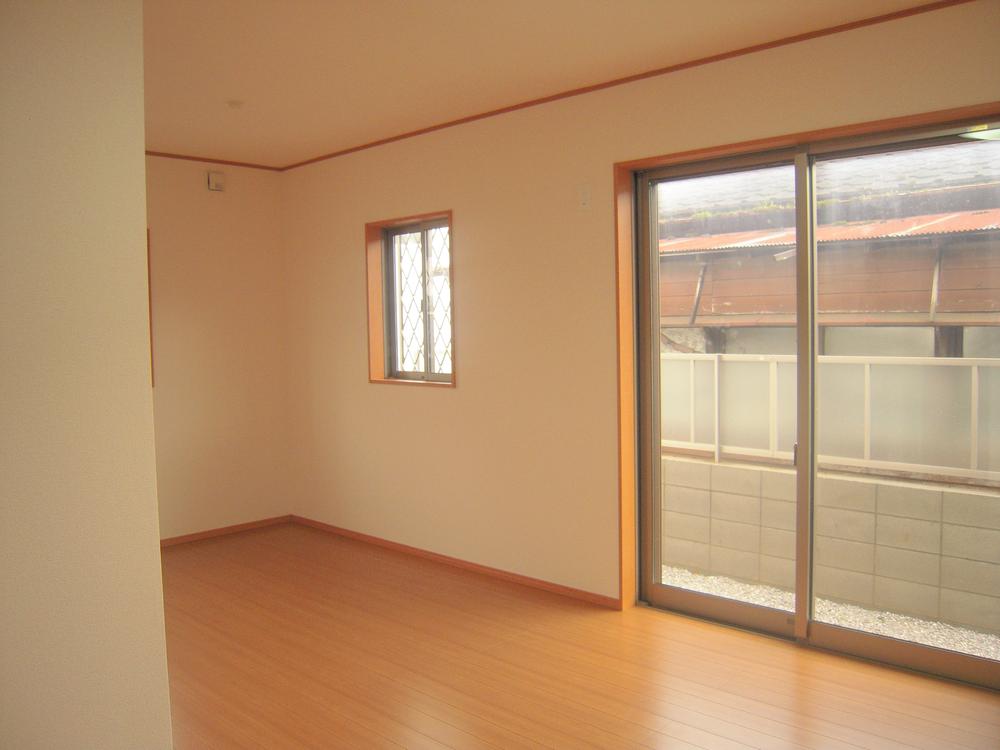 LDK 14 Pledge
LDK 14帖
Floor plan間取り図 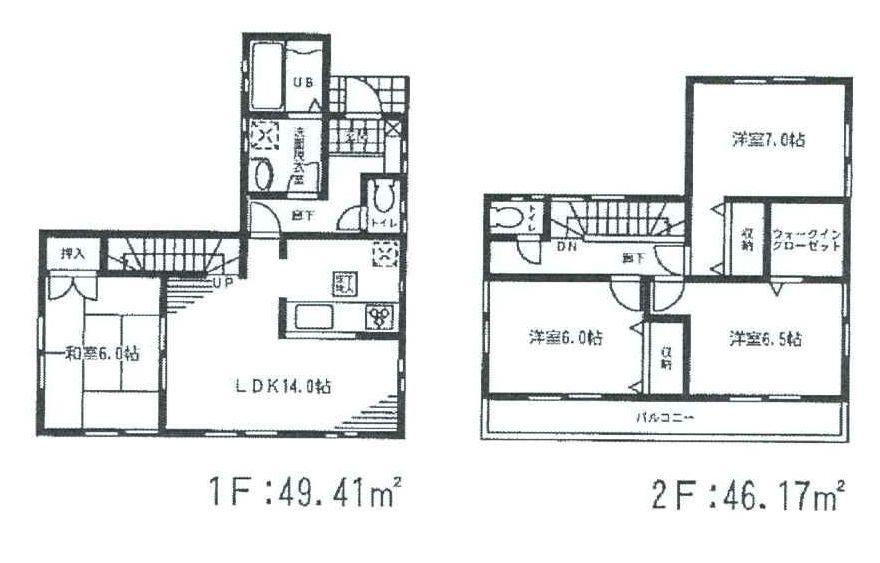 (4 Building), Price 22,800,000 yen, 4LDK, Land area 124.18 sq m , Building area 95.58 sq m
(4号棟)、価格2280万円、4LDK、土地面積124.18m2、建物面積95.58m2
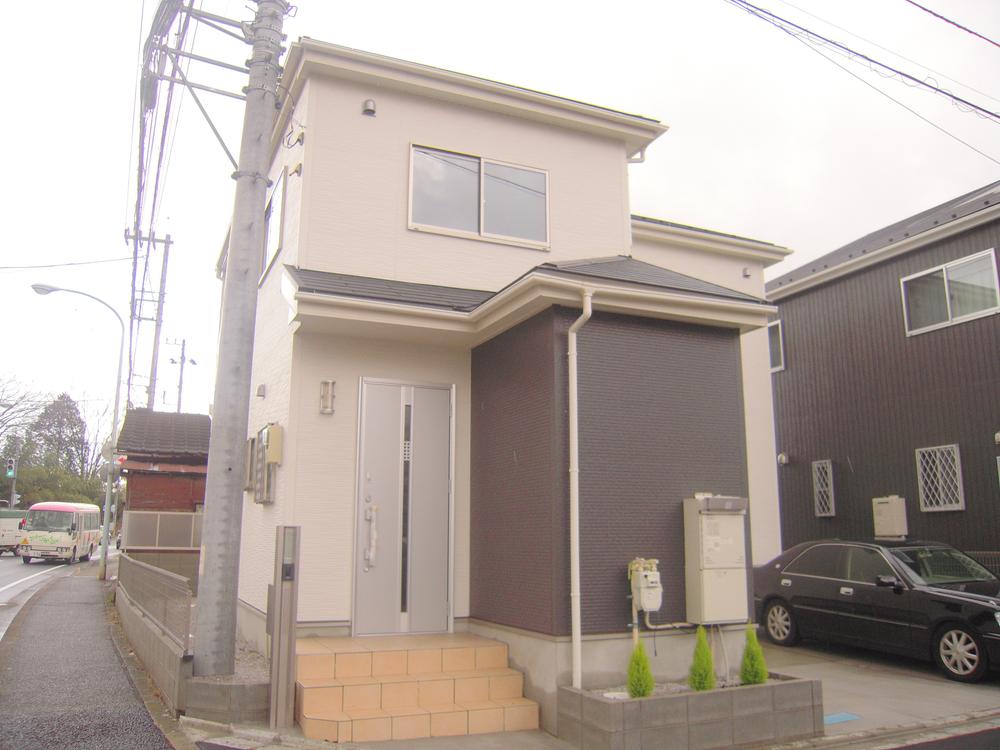 Local appearance photo
現地外観写真
Livingリビング 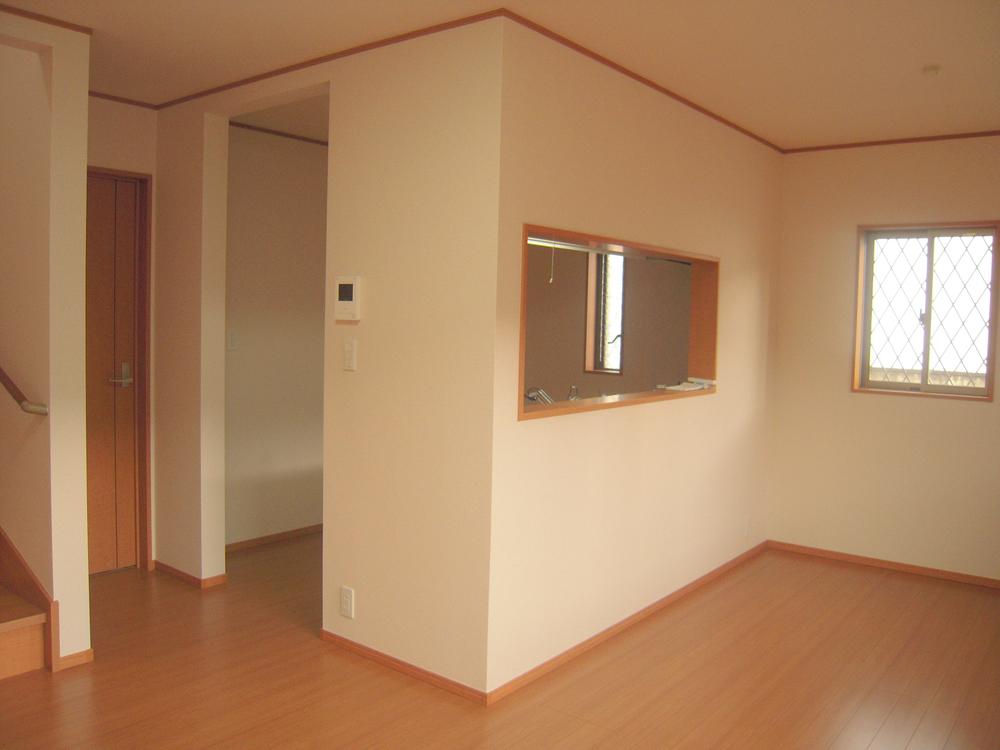 LDK 14 Pledge
LDK 14帖
Bathroom浴室 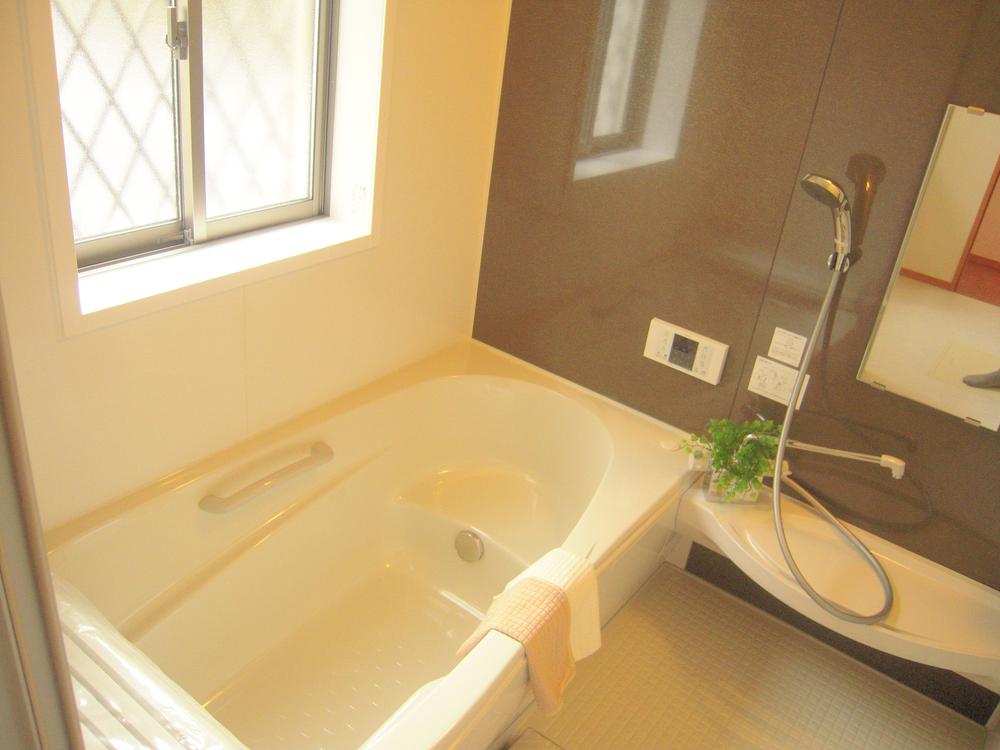 Bathroom
バスルーム
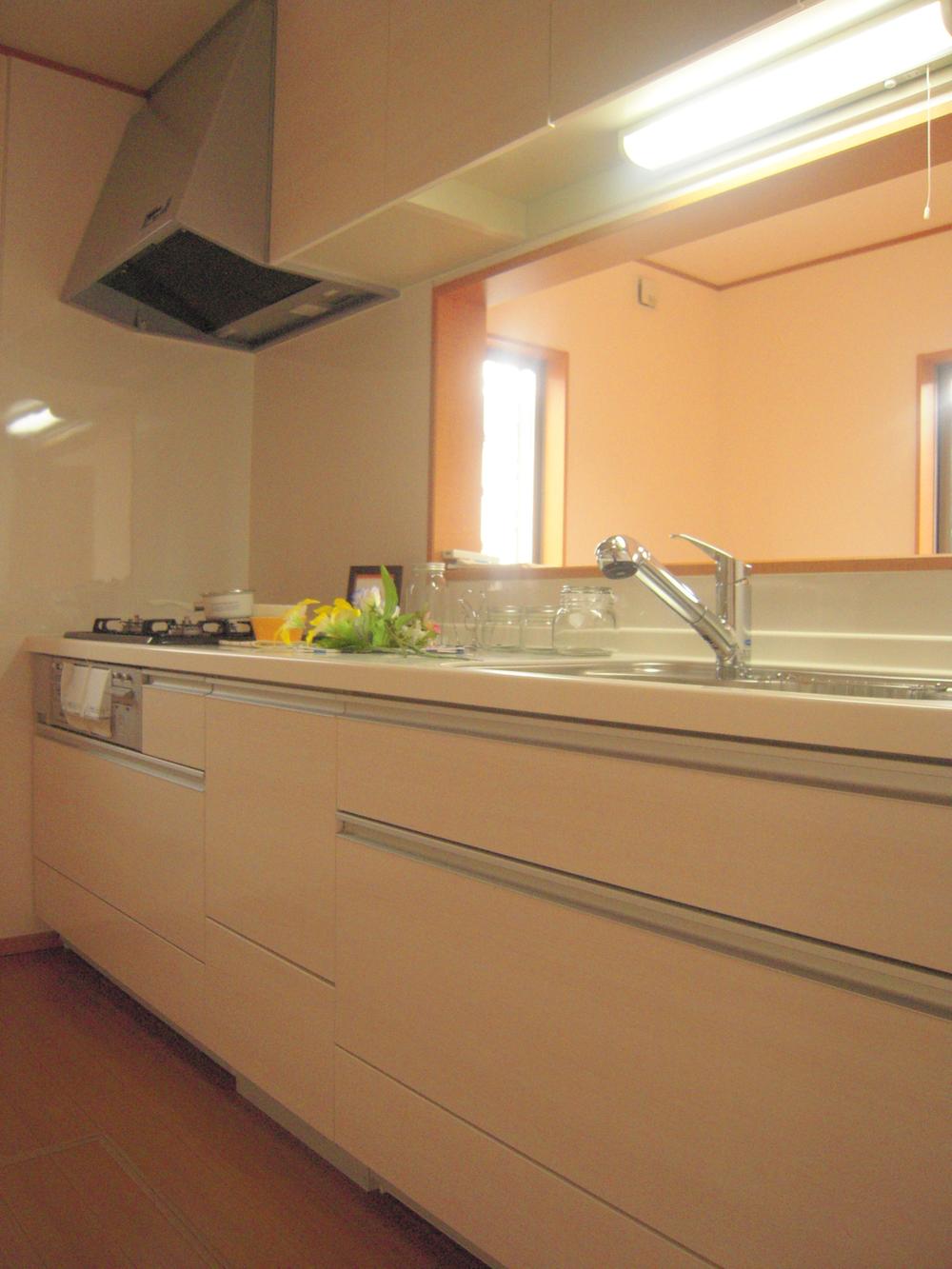 Kitchen
キッチン
Non-living roomリビング以外の居室 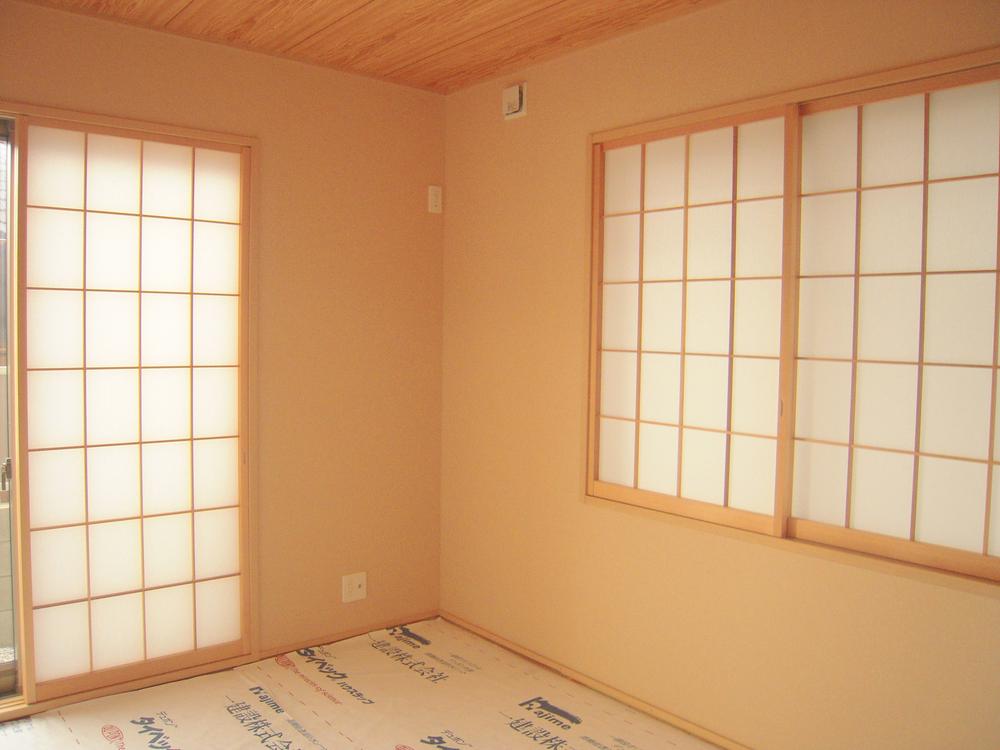 Japanese-style room 6 Pledge
和室 6帖
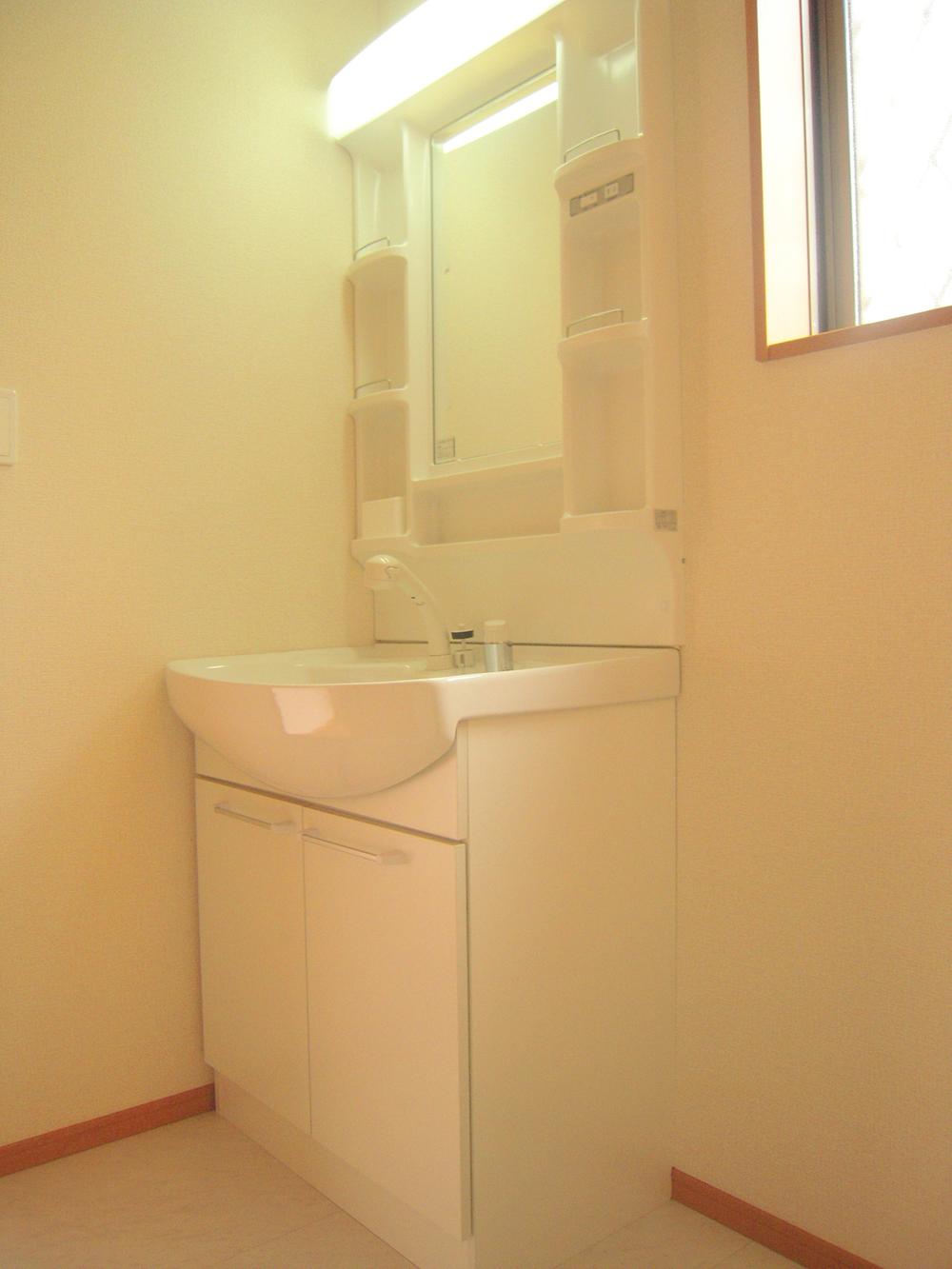 Wash basin, toilet
洗面台・洗面所
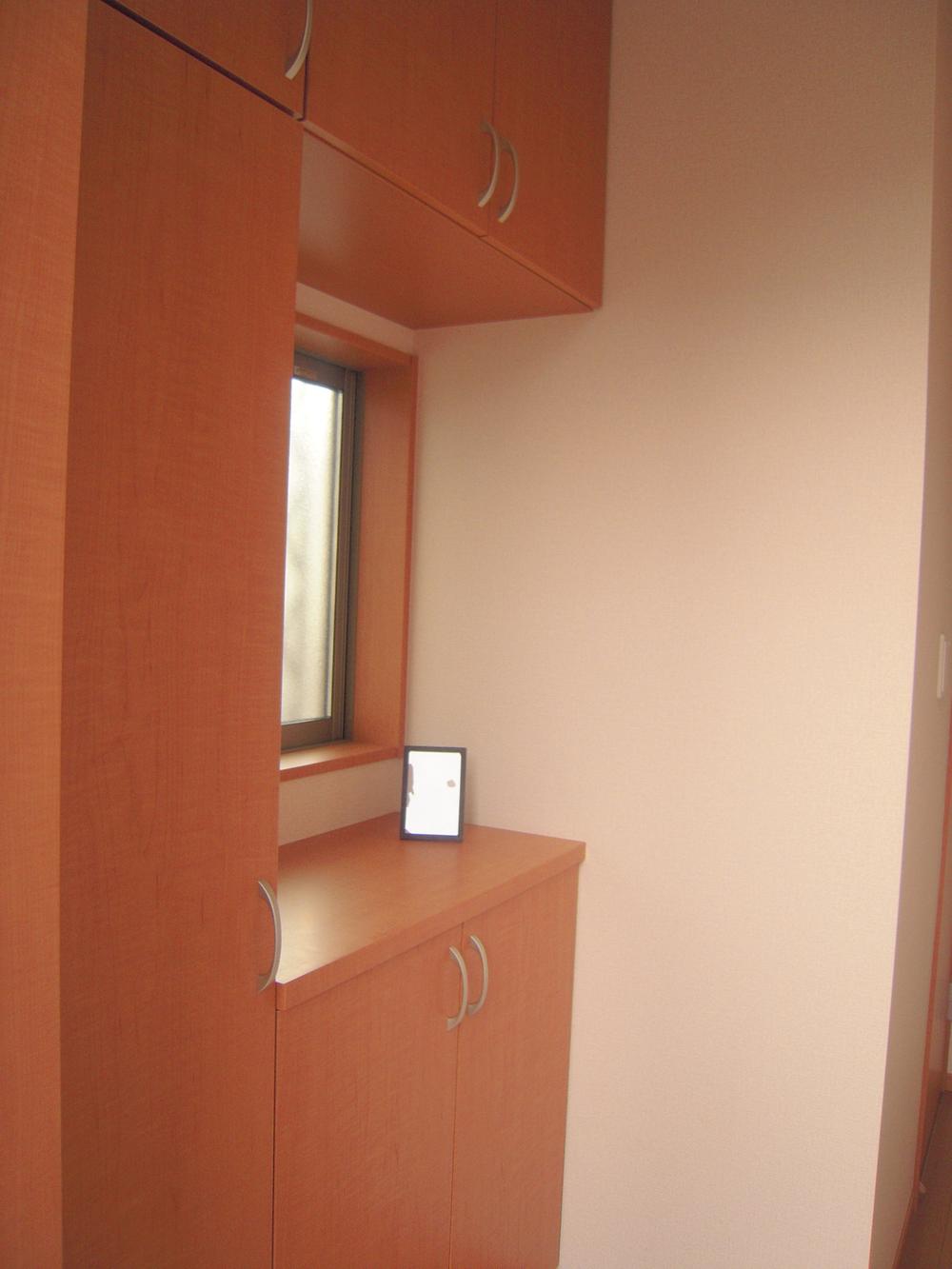 Receipt
収納
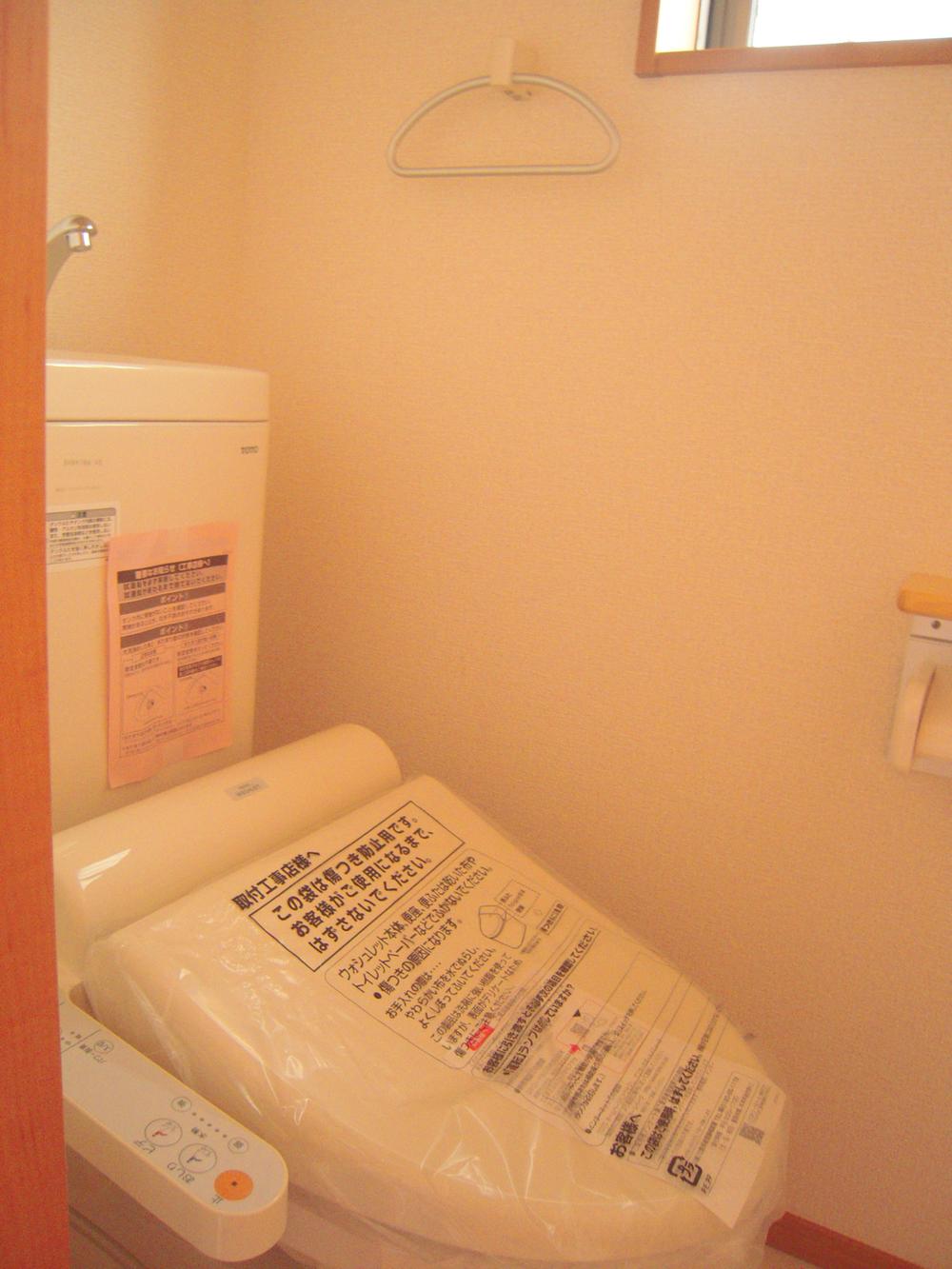 Toilet
トイレ
Parking lot駐車場 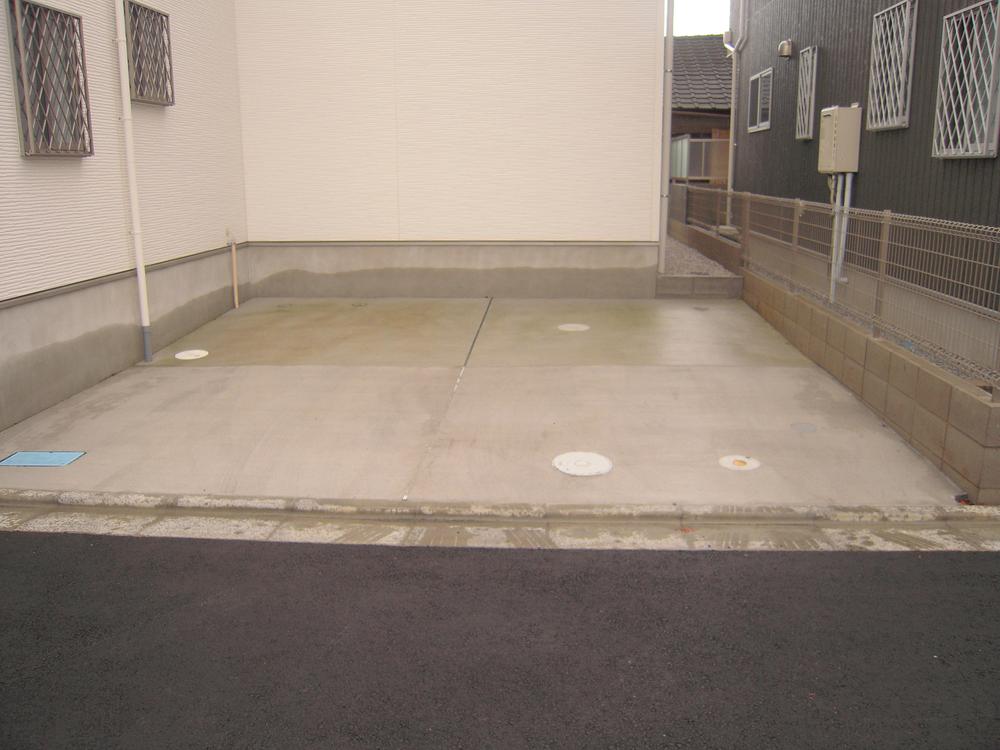 Car space
カースペース
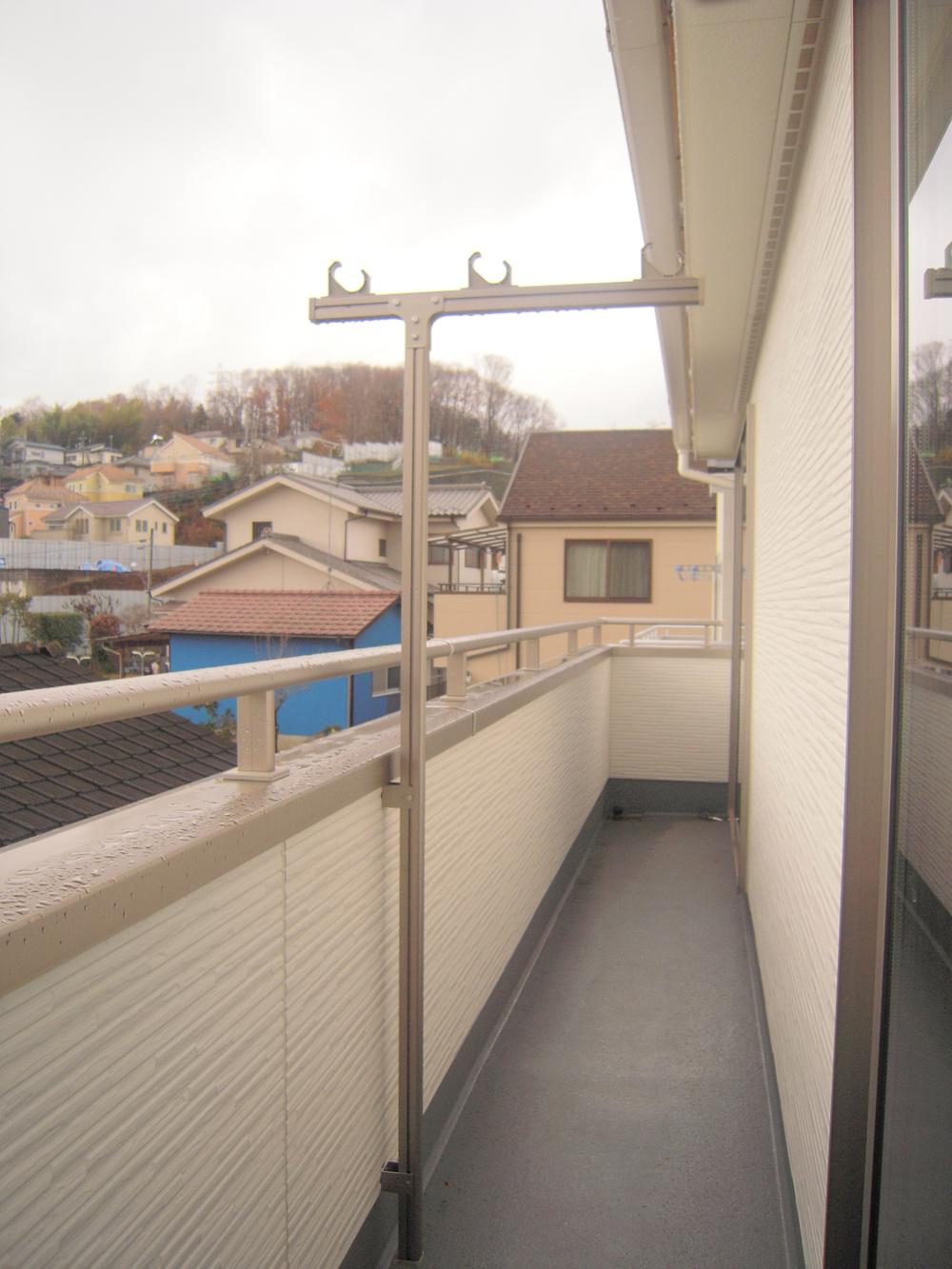 Balcony
バルコニー
Livingリビング 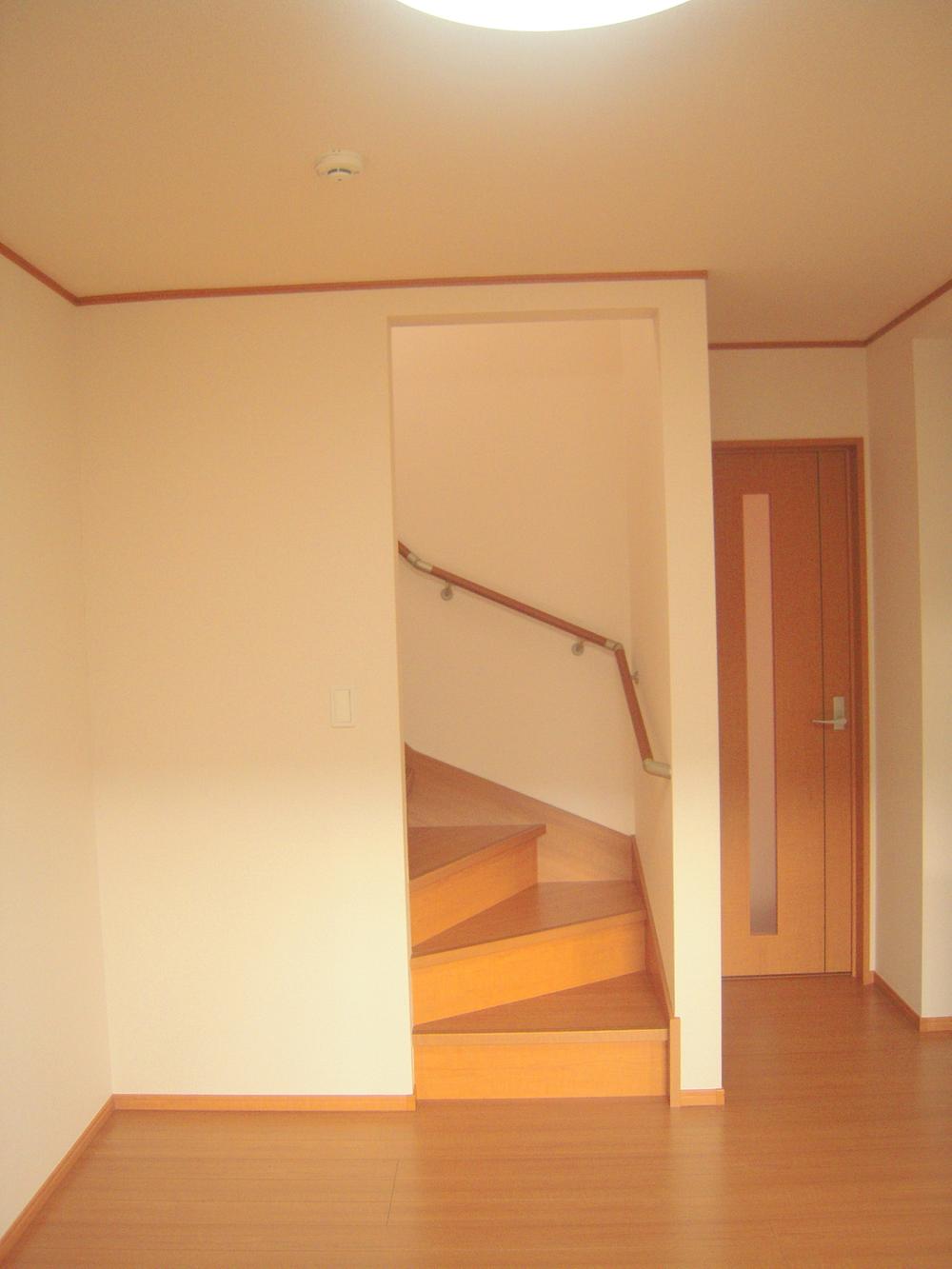 Living stairs
リビング階段
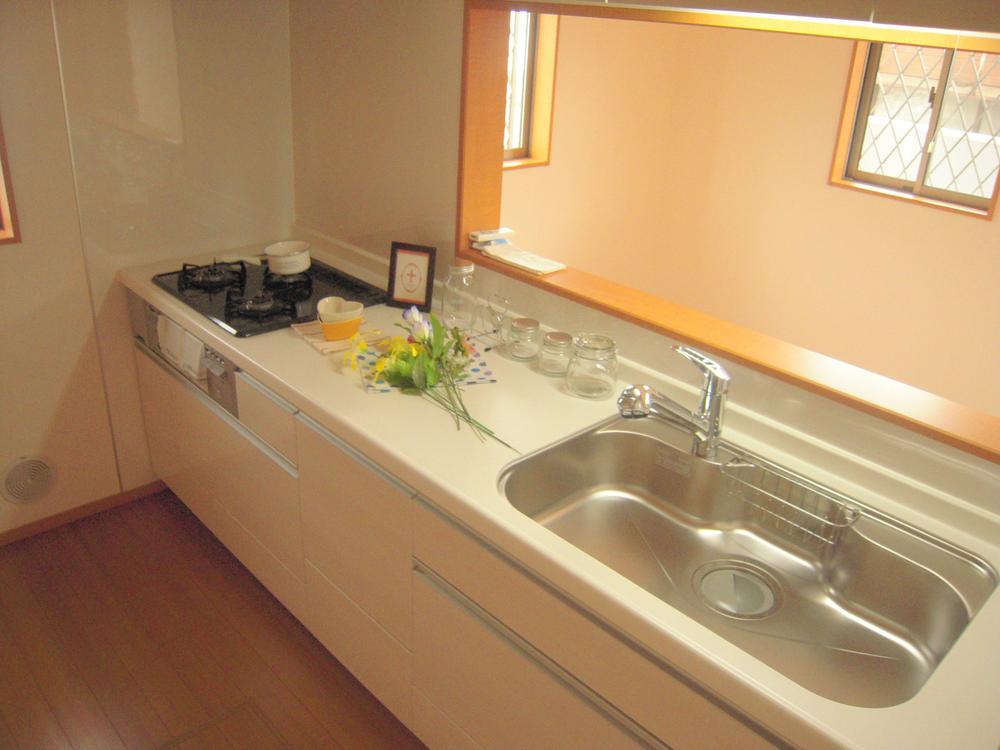 Kitchen
キッチン
Non-living roomリビング以外の居室 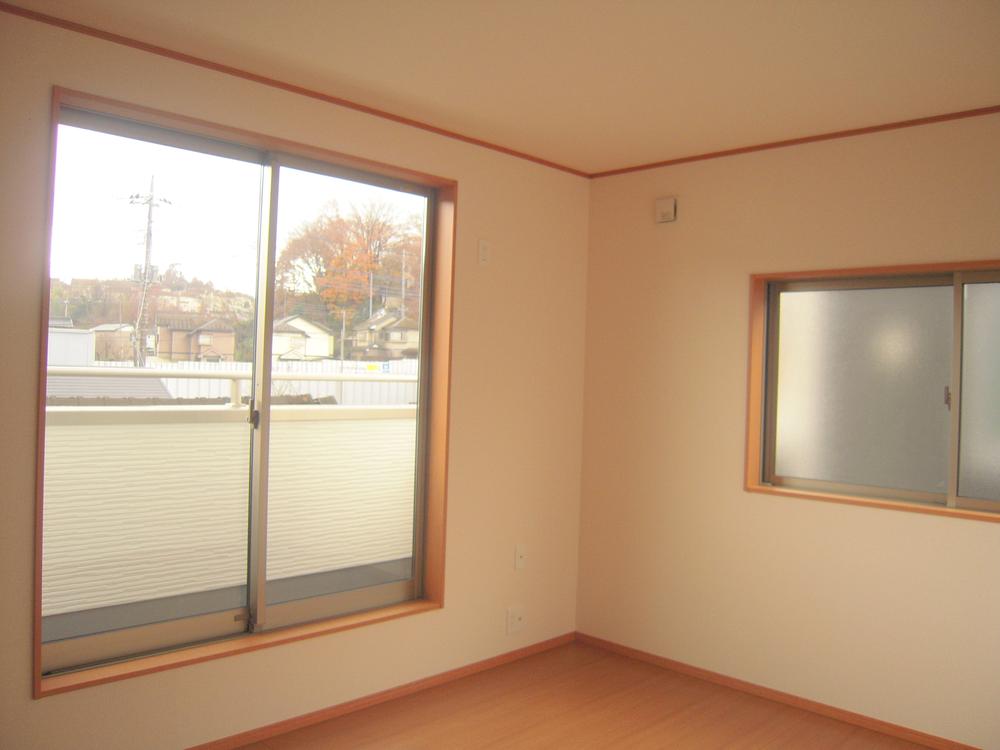 Western style room 6 Pledge
洋室 6帖
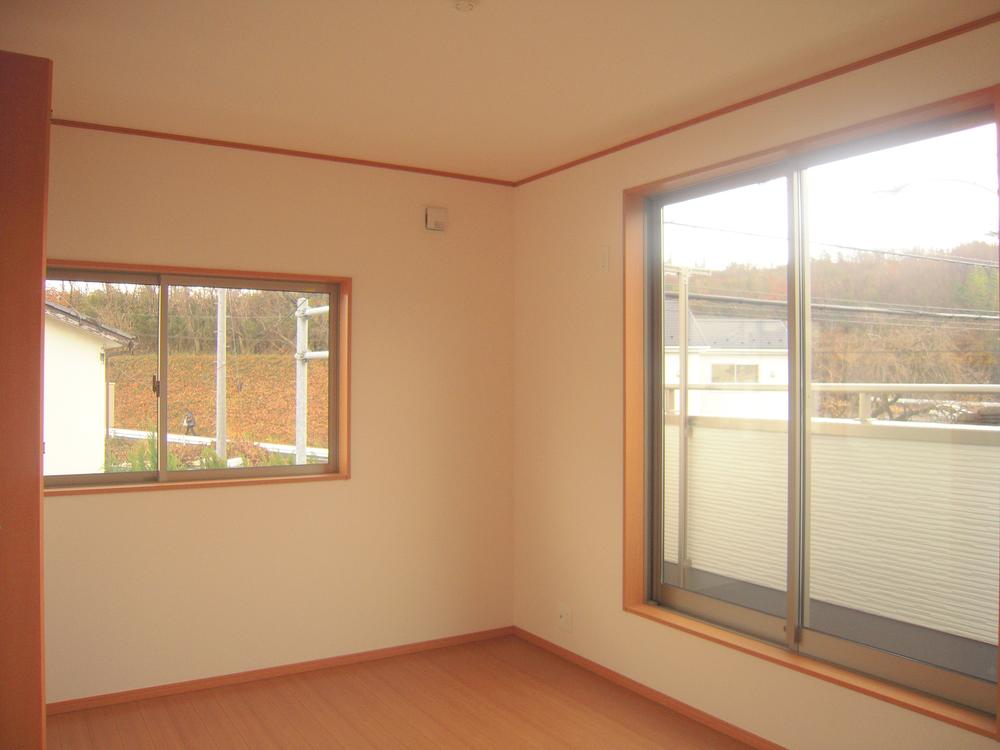 Western style room 6.5 Pledge
洋室 6.5帖
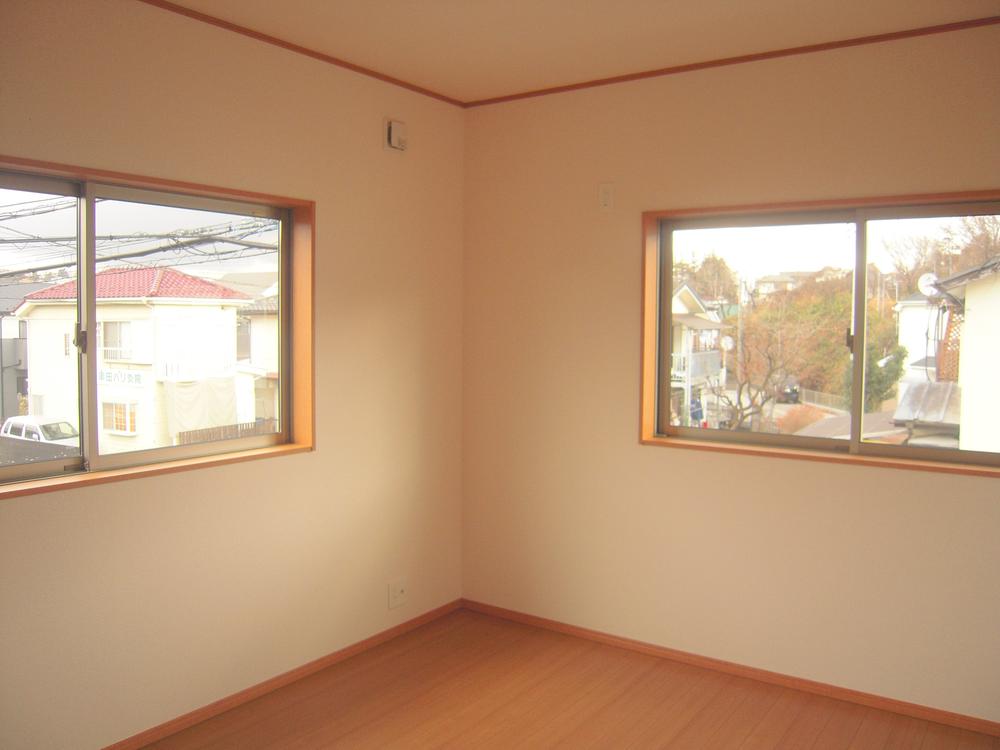 Western style room 7 Pledge
洋室 7帖
Location
|




















