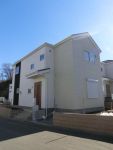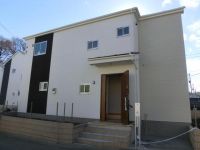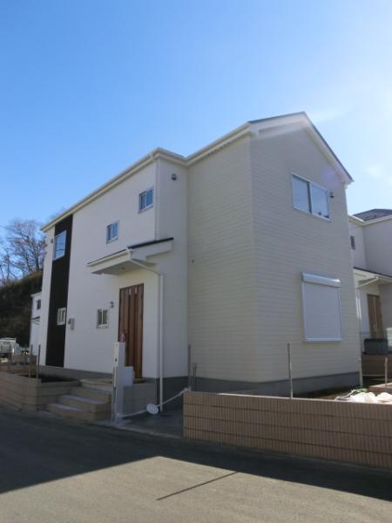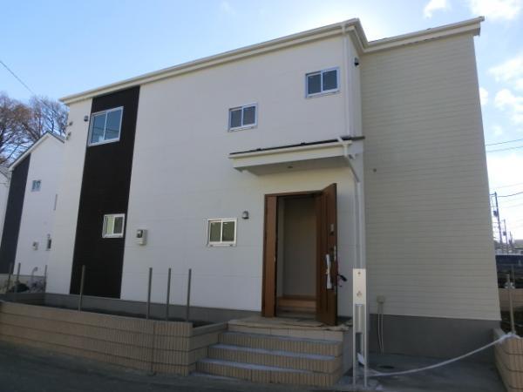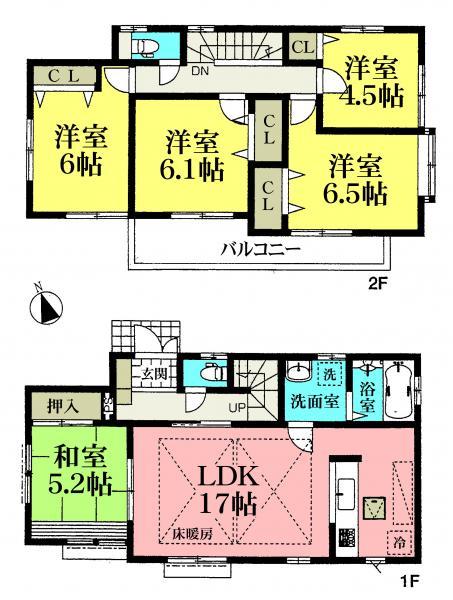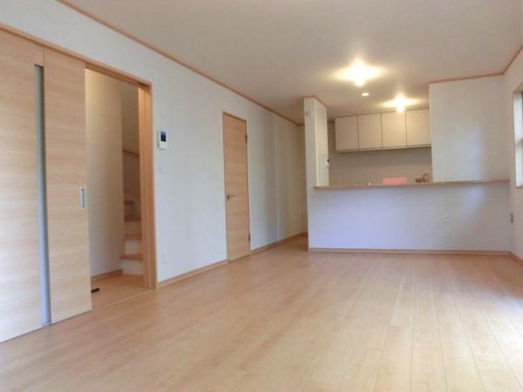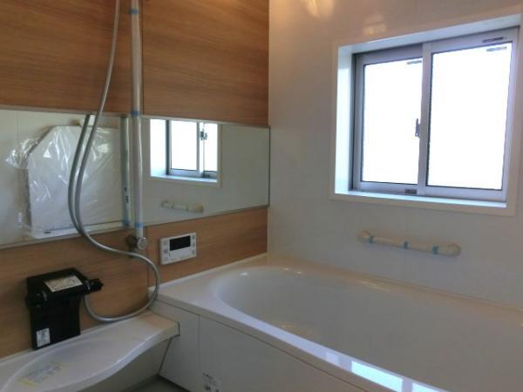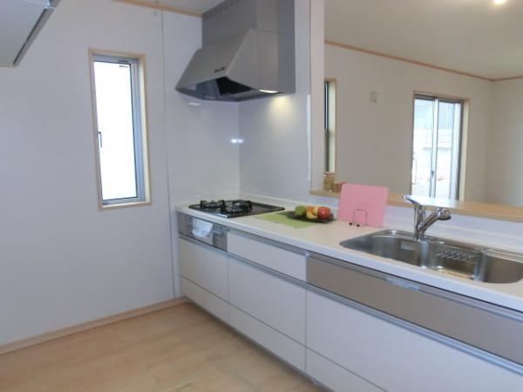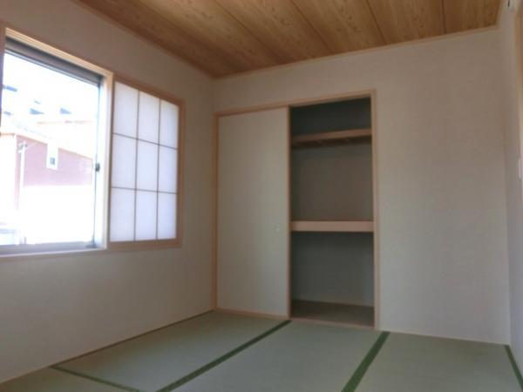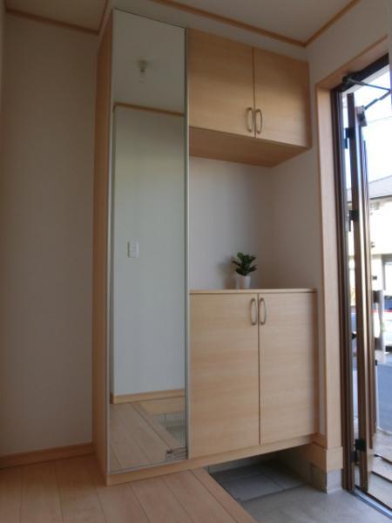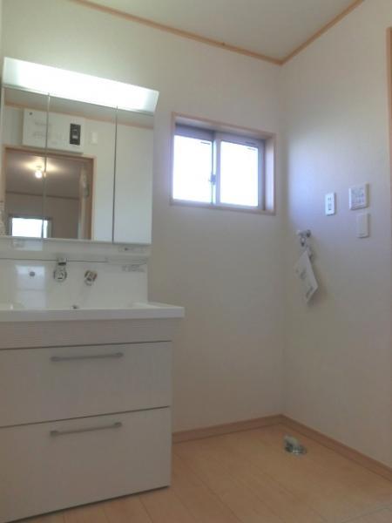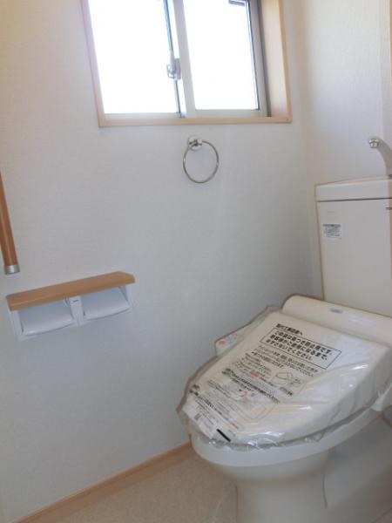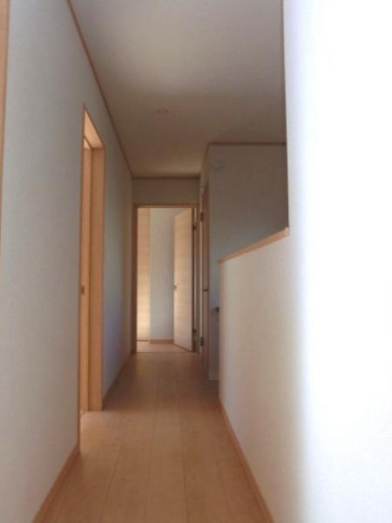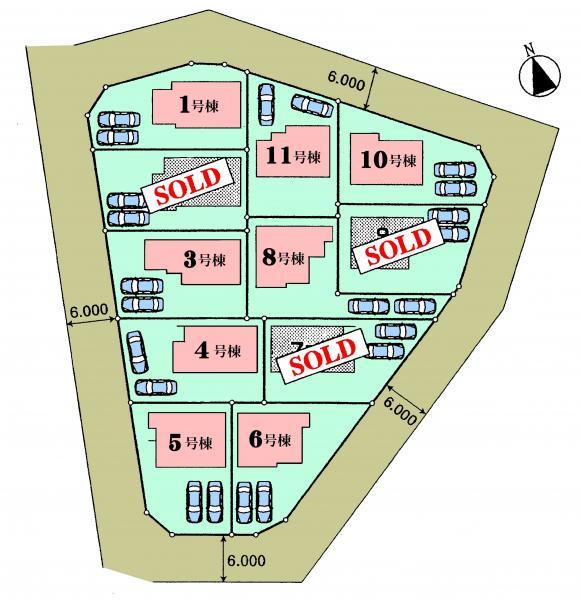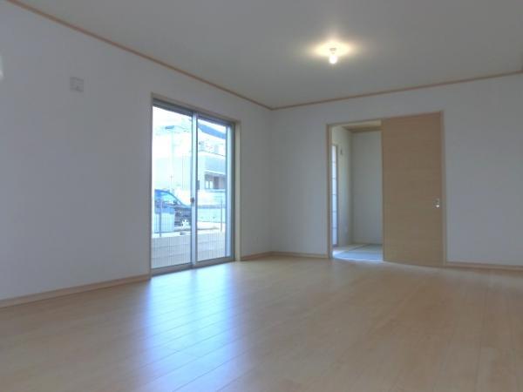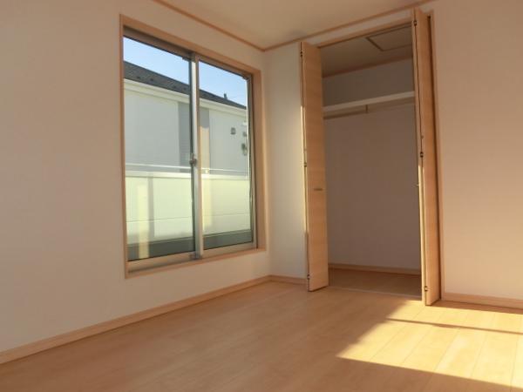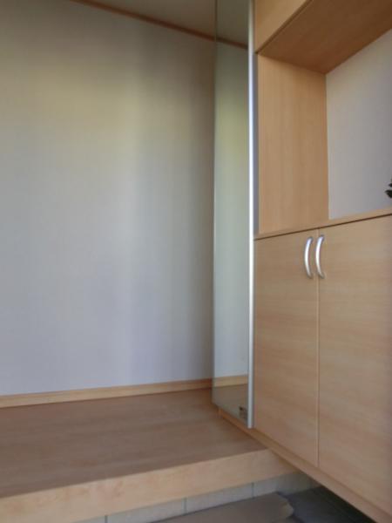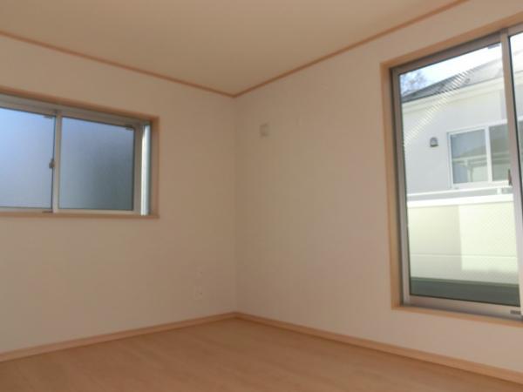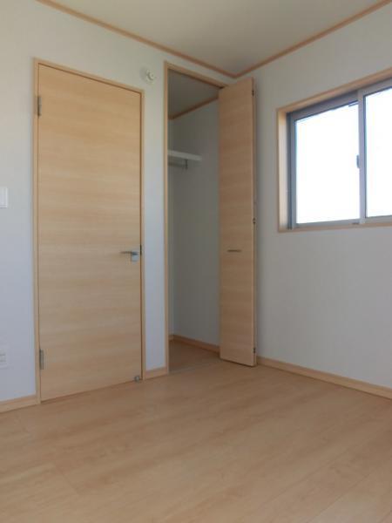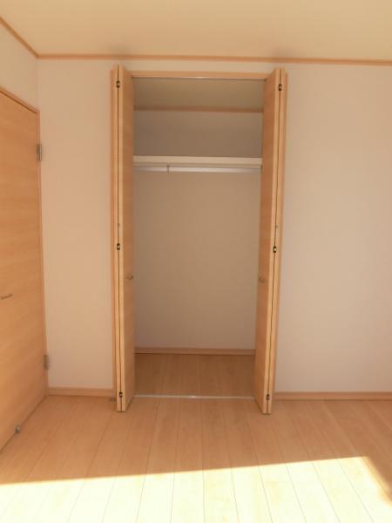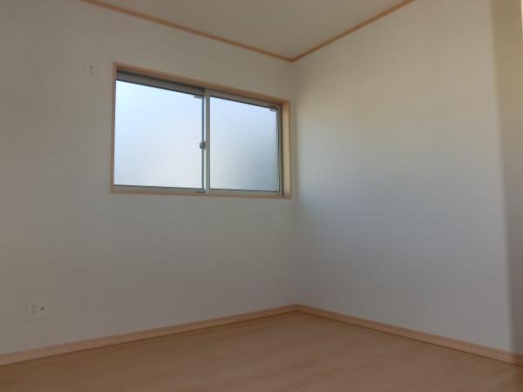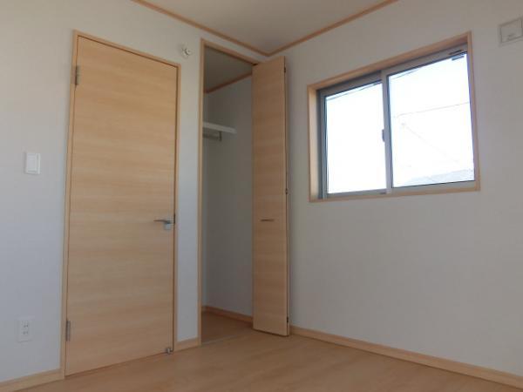|
|
Hachioji, Tokyo
東京都八王子市
|
|
JR Yokohama Line "Hachioji Minamino" walk 12 minutes
JR横浜線「八王子みなみ野」歩12分
|
|
Rich green colored the residential area. The outer wall using the over Bell power board to Asahi Kasei. LDK and the Japanese-style room together about 22.2 Pledge. 5LDK to meet the variety of life style. Comfortable floor heating from the foot of the warm.
豊かな緑に彩られた住宅地。外壁には旭化成へーベルパワーボードを使用。LDKと和室併せて約22.2帖。多彩な生活スタイルに応える5LDK。足元からポカポカの快適床暖房。
|
|
Face-to-face kitchen. Round bath with tub sitz bath bench. Three-sided mirror with shampoo dresser. Washlet (first floor ・ Second floor). Slide door faucet water purification function kitchen. 24-hour ventilation system. All room thermal barrier High thermal insulation Low-E pair glass. Intercom with color monitor. Bathroom heating dryer. Residential warranty against defects insurance. Billing questions or detailed documentation with respect to this property., Requests for field trips, Also, Such as consultation regarding your area, Please not hesitate to contact us. Contact us [0120-670-599] Co., Ltd. Total Planning
対面式キッチン。浴槽半身浴ベンチ付ラウンドバス。三面鏡付シャンプードレッサー。ウォシュレット(1階・2階)。スライドドア蛇口浄水機能付キッチン。24時間換気システム。全居室遮熱高断熱Low-Eペアガラス。カラーモニター付インターホン。浴室暖房乾燥機。住宅瑕疵担保責任保険加入。この物件に関してのご質問や詳細資料のご請求、現地見学のご依頼、また、お住まいに関してのご相談など、お気軽にお問い合わせ下さいませ。お問い合わせは【0120-670-599】株式会社トータルプランニング
|
Features pickup 特徴ピックアップ | | Pre-ground survey / Year Available / Parking two Allowed / Land 50 square meters or more / Fiscal year Available / Super close / It is close to the city / Facing south / System kitchen / Bathroom Dryer / Yang per good / All room storage / A quiet residential area / LDK15 tatami mats or more / Around traffic fewer / Or more before road 6m / Corner lot / Japanese-style room / Shaping land / garden / Washbasin with shower / Face-to-face kitchen / Wide balcony / Barrier-free / Toilet 2 places / Bathroom 1 tsubo or more / 2-story / South balcony / Double-glazing / Otobasu / Warm water washing toilet seat / Nantei / Underfloor Storage / The window in the bathroom / TV monitor interphone / Leafy residential area / Ventilation good / Water filter / City gas / A large gap between the neighboring house / In a large town / Flat terrain / Floor heating / Readjustment land within 地盤調査済 /年内入居可 /駐車2台可 /土地50坪以上 /年度内入居可 /スーパーが近い /市街地が近い /南向き /システムキッチン /浴室乾燥機 /陽当り良好 /全居室収納 /閑静な住宅地 /LDK15畳以上 /周辺交通量少なめ /前道6m以上 /角地 /和室 /整形地 /庭 /シャワー付洗面台 /対面式キッチン /ワイドバルコニー /バリアフリー /トイレ2ヶ所 /浴室1坪以上 /2階建 /南面バルコニー /複層ガラス /オートバス /温水洗浄便座 /南庭 /床下収納 /浴室に窓 /TVモニタ付インターホン /緑豊かな住宅地 /通風良好 /浄水器 /都市ガス /隣家との間隔が大きい /大型タウン内 /平坦地 /床暖房 /区画整理地内 |
Price 価格 | | 39,800,000 yen 3980万円 |
Floor plan 間取り | | 5LDK 5LDK |
Units sold 販売戸数 | | 1 units 1戸 |
Total units 総戸数 | | 11 units 11戸 |
Land area 土地面積 | | 170.2 sq m (51.48 tsubo) (Registration) 170.2m2(51.48坪)(登記) |
Building area 建物面積 | | 106.19 sq m (32.12 tsubo) (measured) 106.19m2(32.12坪)(実測) |
Driveway burden-road 私道負担・道路 | | Nothing, West 6m width, North 6m width 無、西6m幅、北6m幅 |
Completion date 完成時期(築年月) | | November 2013 2013年11月 |
Address 住所 | | Hachioji, Tokyo seven countries 1 東京都八王子市七国1 |
Traffic 交通 | | JR Yokohama Line "Hachioji Minamino" walk 12 minutes JR横浜線「八王子みなみ野」歩12分
|
Person in charge 担当者より | | Person in charge of real-estate and building Keiko Hanazawa Age: 40 Daigyokai Experience: 6 years according to customer per person per person needs, We are trying to fine-grained advice as seen from a woman's eye. In order to realize the My Home Purchase of dream, We will do the utmost to help. 担当者宅建花澤 恵子年齢:40代業界経験:6年お客様お一人お一人のニーズに合わせて、女性の目から見たきめ細やかなアドバイスを心掛けております。夢のマイホーム購入を実現するため、精一杯のお手伝いをさせていただきます。 |
Contact お問い合せ先 | | TEL: 0800-603-8932 [Toll free] mobile phone ・ Also available from PHS
Caller ID is not notified
Please contact the "saw SUUMO (Sumo)"
If it does not lead, If the real estate company TEL:0800-603-8932【通話料無料】携帯電話・PHSからもご利用いただけます
発信者番号は通知されません
「SUUMO(スーモ)を見た」と問い合わせください
つながらない方、不動産会社の方は
|
Building coverage, floor area ratio 建ぺい率・容積率 | | 60% ・ 200% 60%・200% |
Time residents 入居時期 | | Consultation 相談 |
Land of the right form 土地の権利形態 | | Ownership 所有権 |
Structure and method of construction 構造・工法 | | Wooden 2-story 木造2階建 |
Use district 用途地域 | | One dwelling 1種住居 |
Overview and notices その他概要・特記事項 | | Contact: Keiko Hanazawa, Facilities: Public Water Supply, This sewage, City gas, Building confirmation number: TKK 確済 No. 13-668, Parking: car space 担当者:花澤 恵子、設備:公営水道、本下水、都市ガス、建築確認番号:TKK確済13-668号、駐車場:カースペース |
Company profile 会社概要 | | <Mediation> Governor of Tokyo (2) No. 089944 (Corporation) All Japan Real Estate Association (Corporation) metropolitan area real estate Fair Trade Council member (Ltd.) Total planning Yubinbango192-0361 Hachioji, Tokyo Koshino 24-9 <仲介>東京都知事(2)第089944号(公社)全日本不動産協会会員 (公社)首都圏不動産公正取引協議会加盟(株)トータルプランニング〒192-0361 東京都八王子市越野24-9 |
